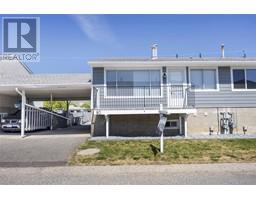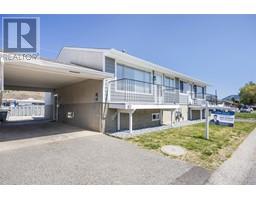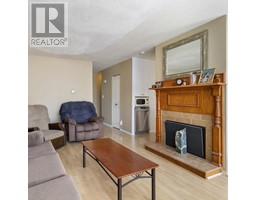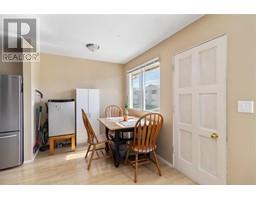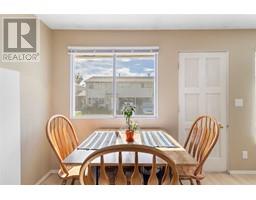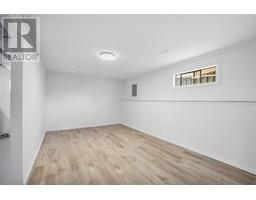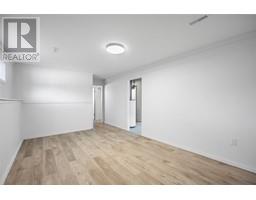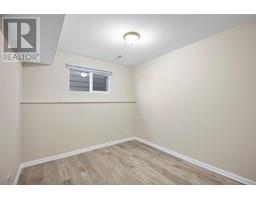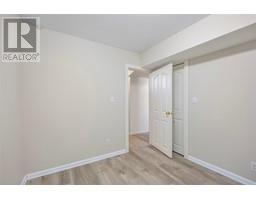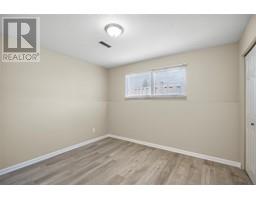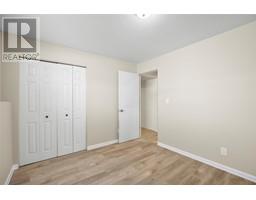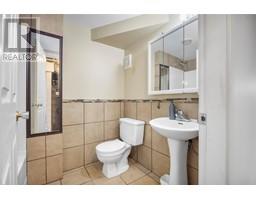800 Valhalla Drive Drive Unit# 80 Kamloops, British Columbia V2H 1T7
$459,900Maintenance,
$295 Monthly
Maintenance,
$295 MonthlyWelcome to 80-800 Valhalla Drive – a beautifully updated 4-bedroom, 2-bathroom townhouse located in the heart of the family-friendly Brocklehurst neighborhood. This spacious home is part of a well-maintained, pet-friendly complex that’s perfect for both families and savvy investors. Step inside to find freshly painted walls downstairs and brand-new flooring in the lower-level bedrooms and rec room—creating a clean, modern feel throughout. Upstairs, you’ll find a bright and comfortable living space ready for your personal touch. Enjoy unbeatable convenience with A.E. Perry Elementary School right behind your backyard—ideal for watching your kids walk to school while you enjoy your morning coffee. With easy access to shopping, parks, churches, recreation, and public transit, everything you need is just minutes away. As a bonus, the property includes a 100x100 workshop—a rare find that’s perfect for hobbies, storage, or additional workspace. Whether you’re a first-time buyer looking to settle into a welcoming community or an investor seeking a strong return, this home offers the perfect blend of comfort, location, and value. (id:27818)
Property Details
| MLS® Number | 10346106 |
| Property Type | Single Family |
| Neigbourhood | Brocklehurst |
| Community Name | VALHALLA PLACE |
| Community Features | Pets Allowed, Rentals Allowed |
| Features | Balcony |
Building
| Bathroom Total | 2 |
| Bedrooms Total | 4 |
| Architectural Style | Split Level Entry |
| Constructed Date | 1971 |
| Construction Style Attachment | Attached |
| Construction Style Split Level | Other |
| Cooling Type | Central Air Conditioning |
| Exterior Finish | Stucco, Vinyl Siding |
| Fireplace Fuel | Wood |
| Fireplace Present | Yes |
| Fireplace Type | Conventional |
| Flooring Type | Carpeted, Laminate, Vinyl |
| Heating Type | Forced Air |
| Roof Material | Asphalt Shingle |
| Roof Style | Unknown |
| Stories Total | 2 |
| Size Interior | 1675 Sqft |
| Type | Row / Townhouse |
| Utility Water | Municipal Water |
Parking
| Carport |
Land
| Acreage | No |
| Fence Type | Fence |
| Sewer | Municipal Sewage System |
| Size Total Text | Under 1 Acre |
| Zoning Type | Unknown |
Rooms
| Level | Type | Length | Width | Dimensions |
|---|---|---|---|---|
| Second Level | Full Bathroom | Measurements not available | ||
| Second Level | Bedroom | 8'10'' x 10' | ||
| Second Level | Bedroom | 9'11'' x 11'5'' | ||
| Second Level | Recreation Room | 17' x 10' | ||
| Main Level | Full Bathroom | Measurements not available | ||
| Main Level | Dining Room | 9'5'' x 7'9'' | ||
| Main Level | Bedroom | 10' x 9'6'' | ||
| Main Level | Primary Bedroom | 10' x 10' | ||
| Main Level | Living Room | 18' x 11' | ||
| Main Level | Kitchen | 12' x 8' |
https://www.realtor.ca/real-estate/28256564/800-valhalla-drive-drive-unit-80-kamloops-brocklehurst
Interested?
Contact us for more information

Mike Basran

109 Victoria Street
Kamloops, British Columbia V2C 1Z4
(778) 471-1498
(778) 471-1793




































