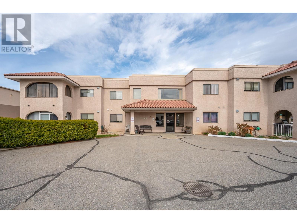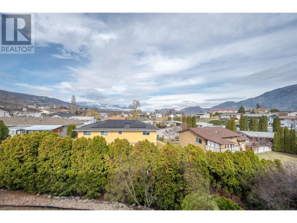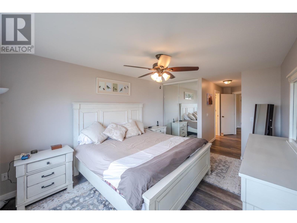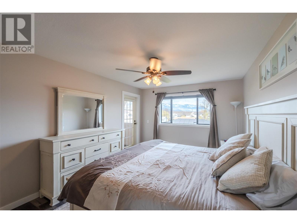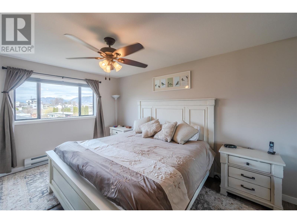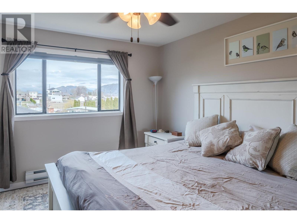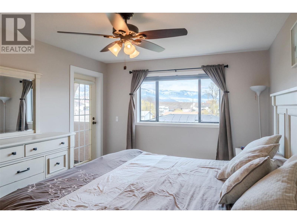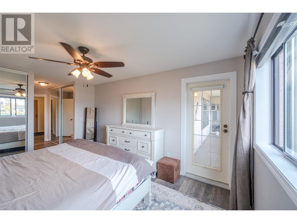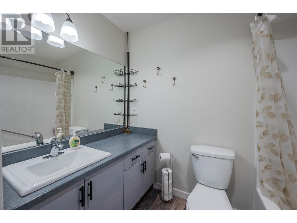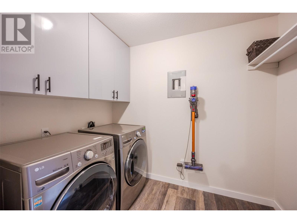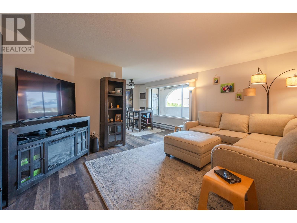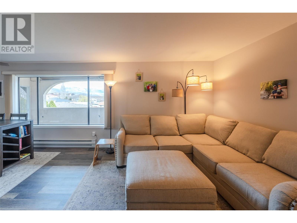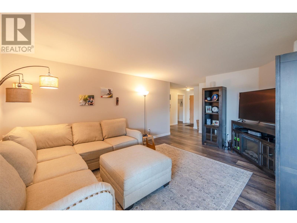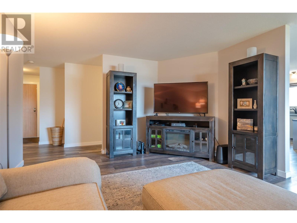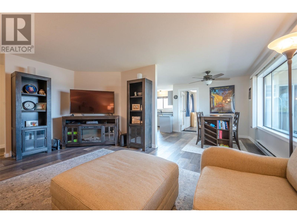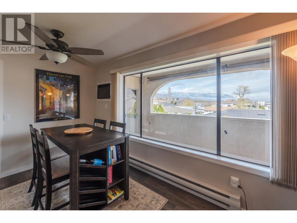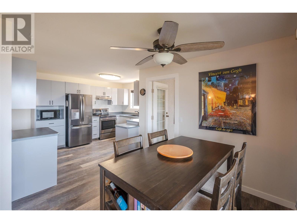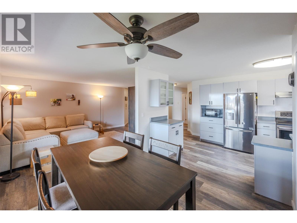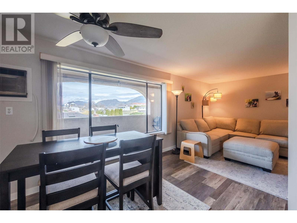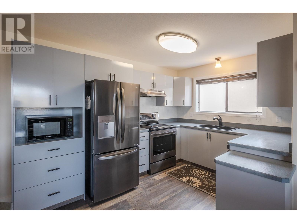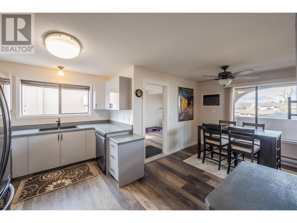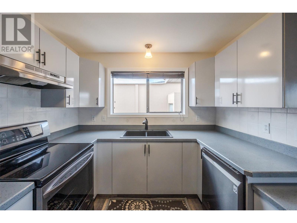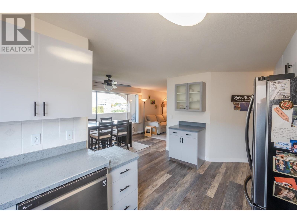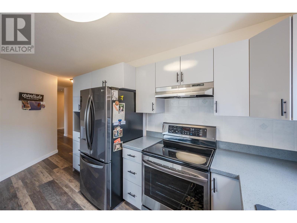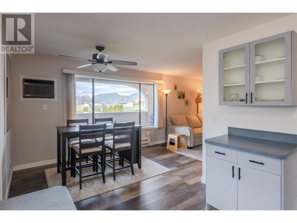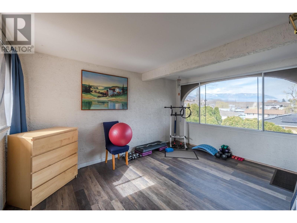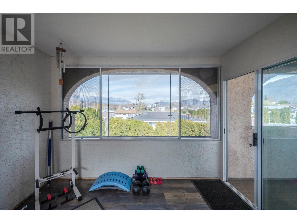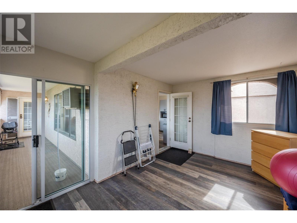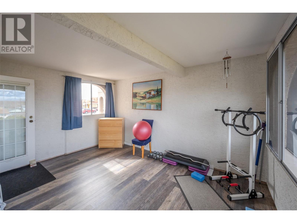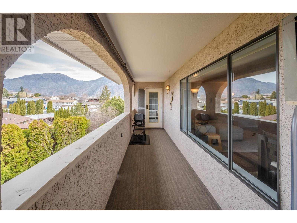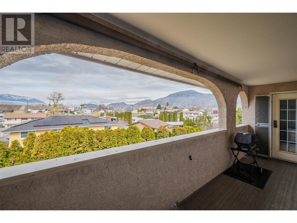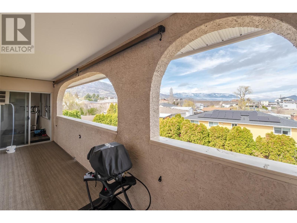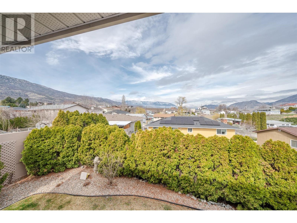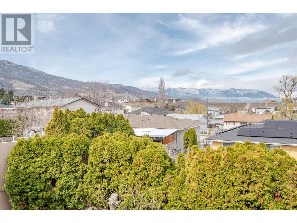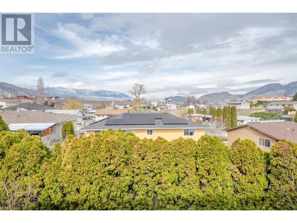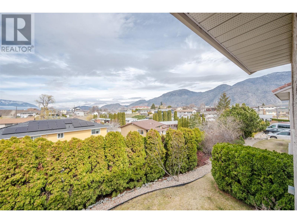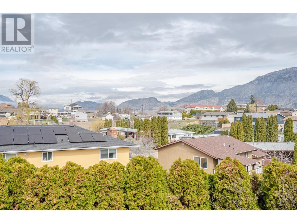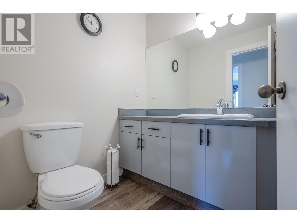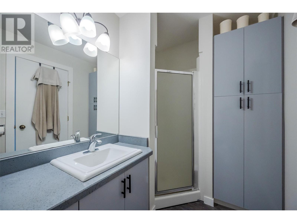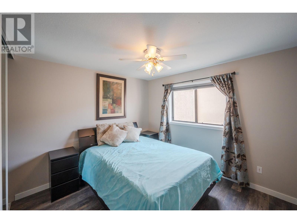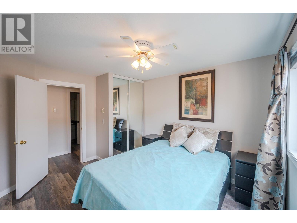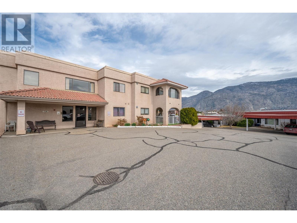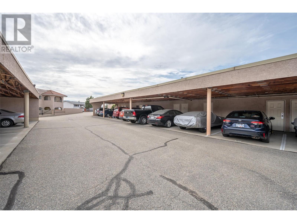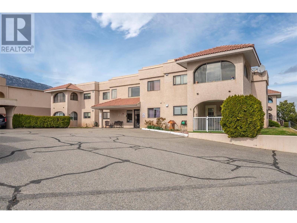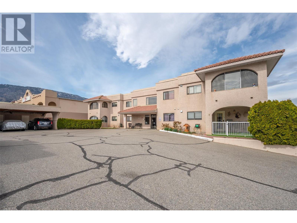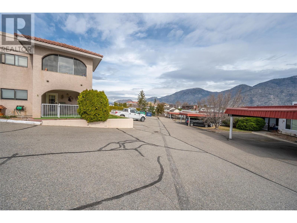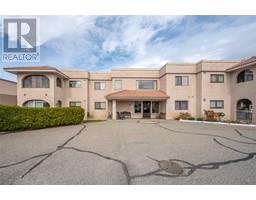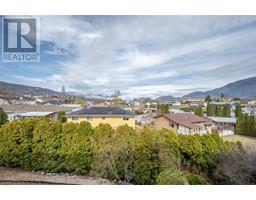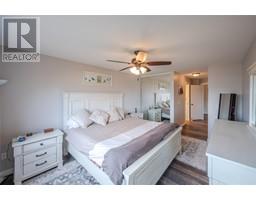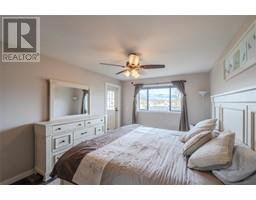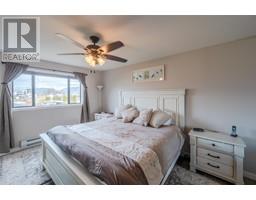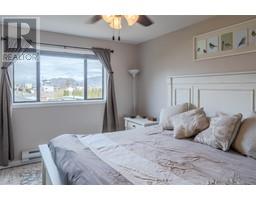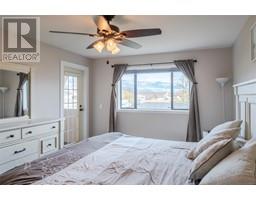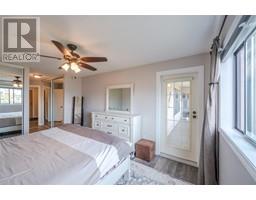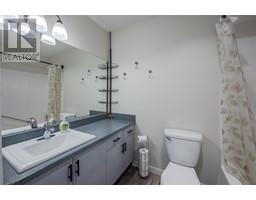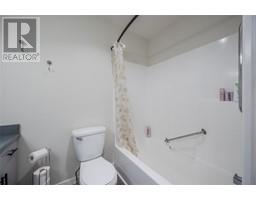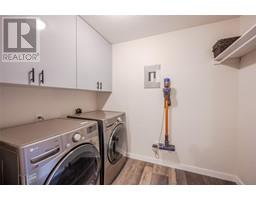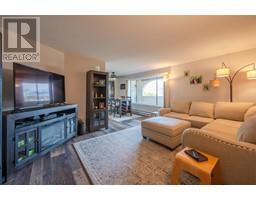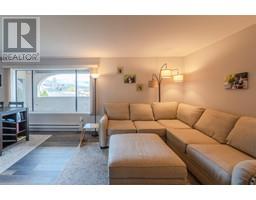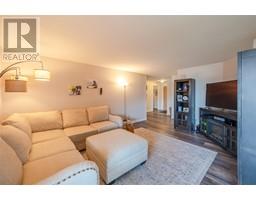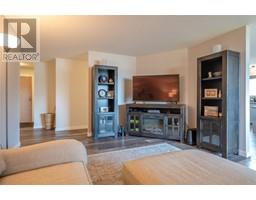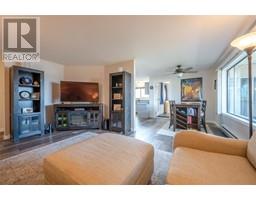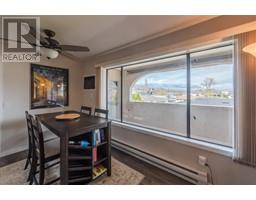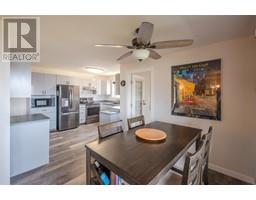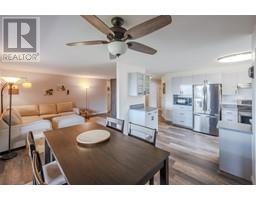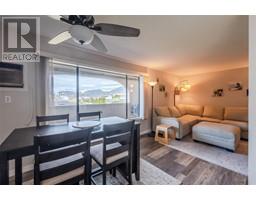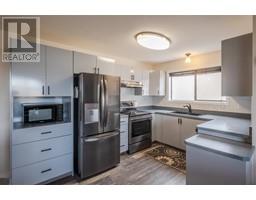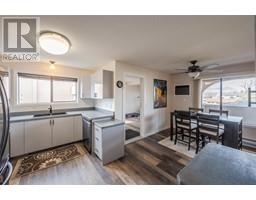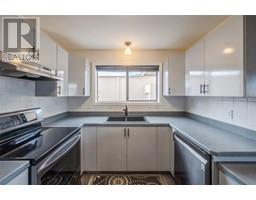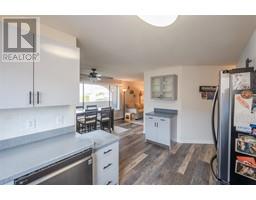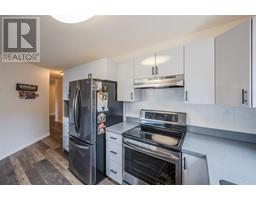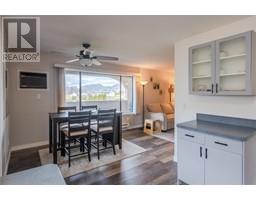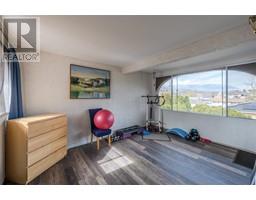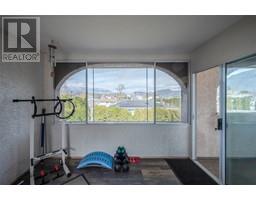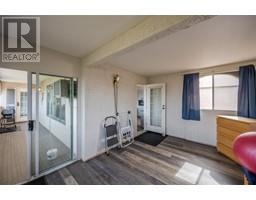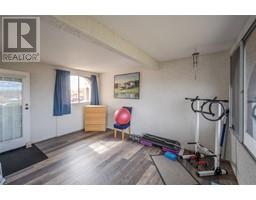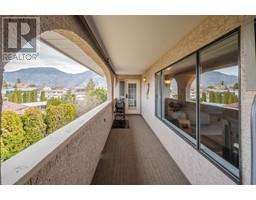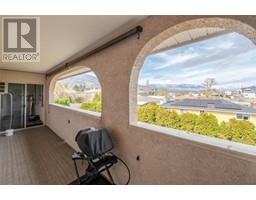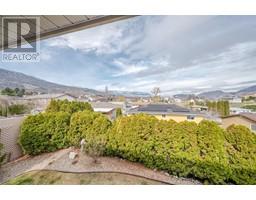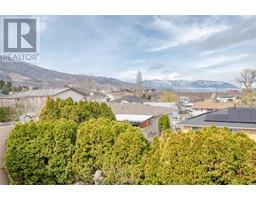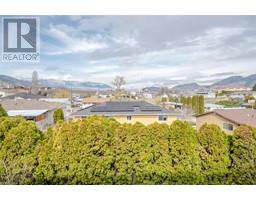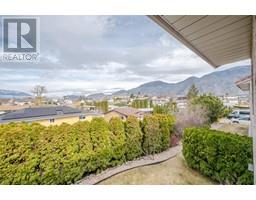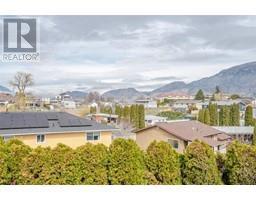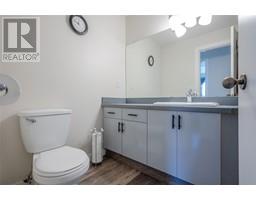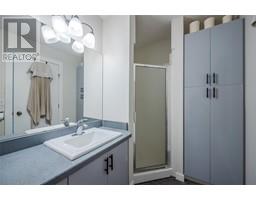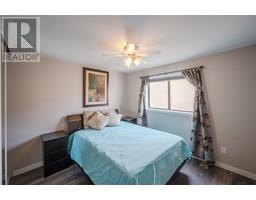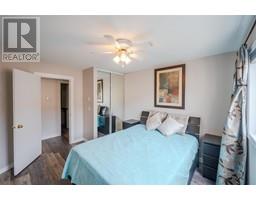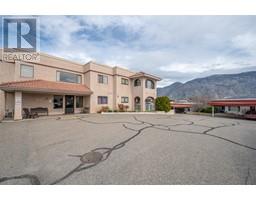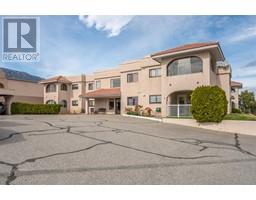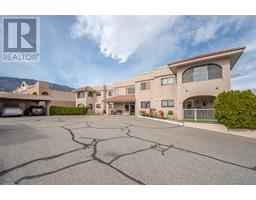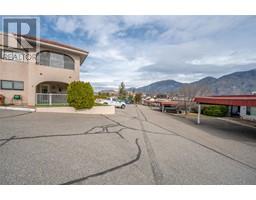8006 Vedette Drive Unit# 202b Osoyoos, British Columbia V0H 1V2
$329,900Maintenance, Ground Maintenance, Waste Removal
$364 Monthly
Maintenance, Ground Maintenance, Waste Removal
$364 MonthlyAffordable 2 bedroom, 2 bathroom condo in Adobe Sands offers a gorgeous North Easterly view of vineyards and mountains and convienienty located close to town and steps from shopping centre. Enjoy a move in ready home with easy care vinyl plank flooring throughout, fresh paint, new baseboards and trim and updated kitchen and bathrooms. This generous open layout has tons of storage, large bedrooms, two full bathrooms, laundry room, 3 season covered porch and deck for BBQing! You can enjoy 2 storage rooms, and a covered carport for parking as well as plenty of visitor parking. This is a 55+ building and you are allowed a small pet. This well maintained strata takes care of your hot water, has had newer roof done and is great condition. Secure your piece of Osoyoos retirement with a low maintenance easy to move into condo downtown! (id:27818)
Property Details
| MLS® Number | 10340643 |
| Property Type | Single Family |
| Neigbourhood | Osoyoos |
| Community Name | Adobe Sands |
| Community Features | Pet Restrictions, Seniors Oriented |
| Features | Balcony |
| Parking Space Total | 1 |
| Storage Type | Storage, Locker |
| View Type | Mountain View, Valley View, View (panoramic) |
Building
| Bathroom Total | 2 |
| Bedrooms Total | 2 |
| Appliances | Refrigerator, Dishwasher, Dryer, Range - Electric, Microwave, Washer |
| Architectural Style | Ranch |
| Constructed Date | 1992 |
| Cooling Type | Wall Unit, Window Air Conditioner |
| Exterior Finish | Stucco |
| Flooring Type | Vinyl |
| Heating Type | Baseboard Heaters |
| Roof Material | Tar & Gravel,tile |
| Roof Style | Unknown,unknown |
| Stories Total | 1 |
| Size Interior | 1221 Sqft |
| Type | Apartment |
| Utility Water | Municipal Water |
Parking
| Covered |
Land
| Acreage | No |
| Sewer | Municipal Sewage System |
| Size Total Text | Under 1 Acre |
| Zoning Type | Unknown |
Rooms
| Level | Type | Length | Width | Dimensions |
|---|---|---|---|---|
| Main Level | Sunroom | 15'1'' x 11'1'' | ||
| Main Level | Primary Bedroom | 14'9'' x 11'0'' | ||
| Main Level | Living Room | 17'0'' x 12'11'' | ||
| Main Level | Laundry Room | 8'6'' x 6'0'' | ||
| Main Level | Kitchen | 8'9'' x 16'3'' | ||
| Main Level | Dining Room | 10'0'' x 9'2'' | ||
| Main Level | Bedroom | 10'11'' x 12'7'' | ||
| Main Level | 4pc Ensuite Bath | Measurements not available | ||
| Main Level | 3pc Bathroom | Measurements not available |
https://www.realtor.ca/real-estate/28104141/8006-vedette-drive-unit-202b-osoyoos-osoyoos
Interested?
Contact us for more information
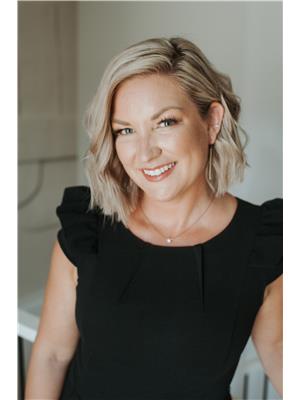
Michelle Fritz
Personal Real Estate Corporation
www.osoyoosforsale.com/
https://www.facebook.com/michellefritz.realtor
https://www.instagram.com/michellefritz.realtor

8507 A Main St., Po Box 1099
Osoyoos, British Columbia V0H 1V0
(250) 495-7441
(250) 495-6723
