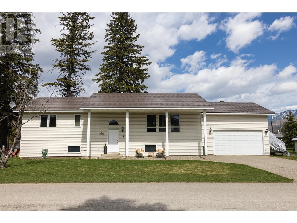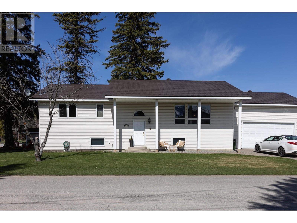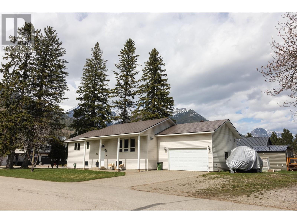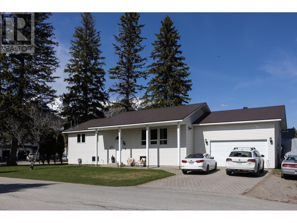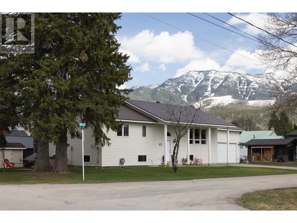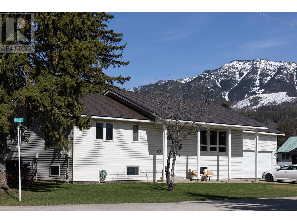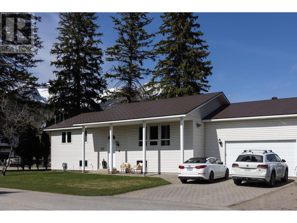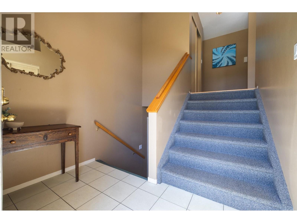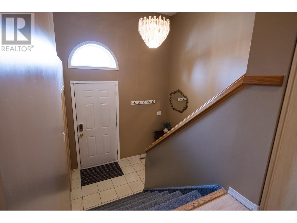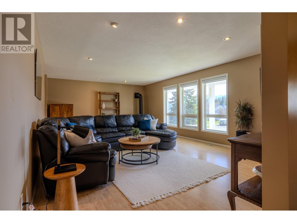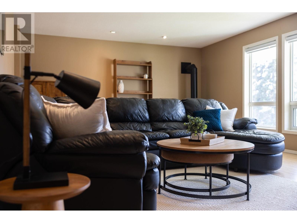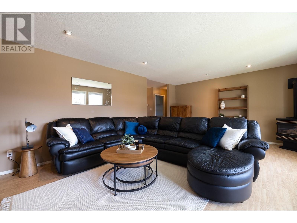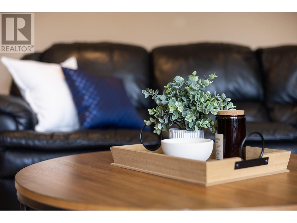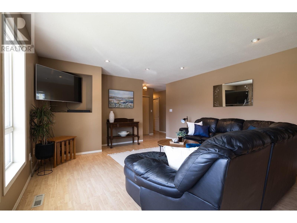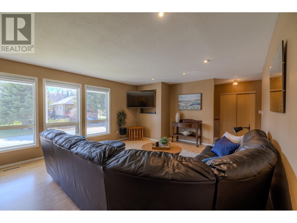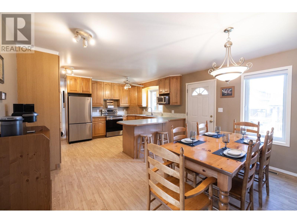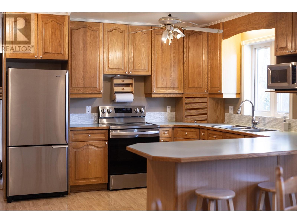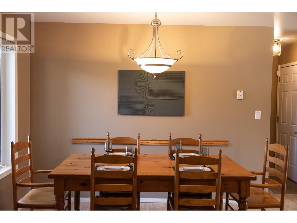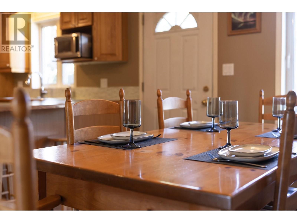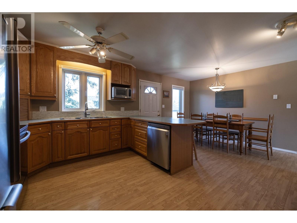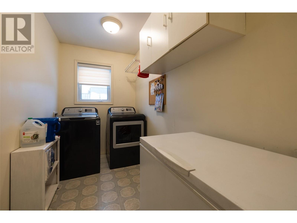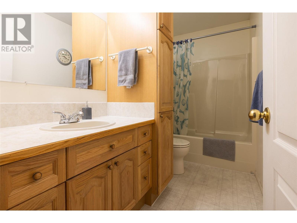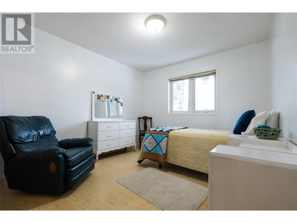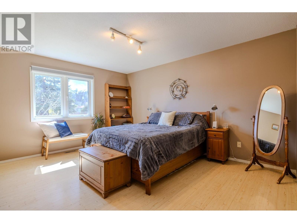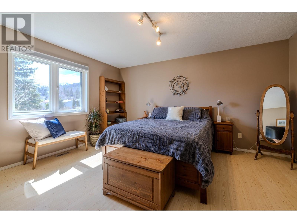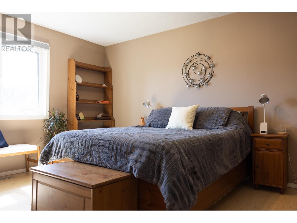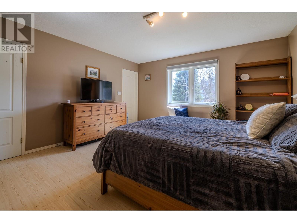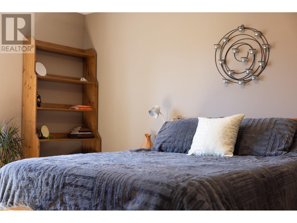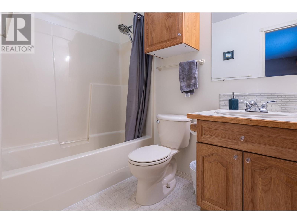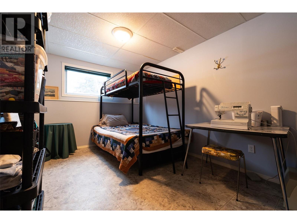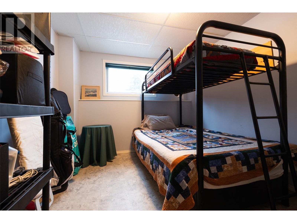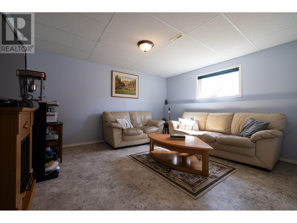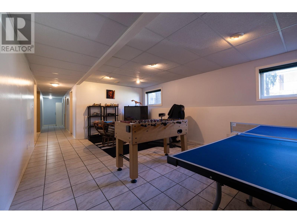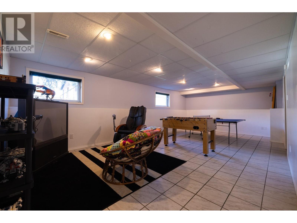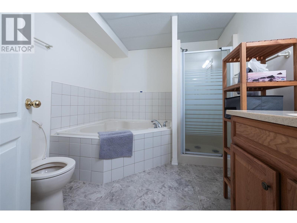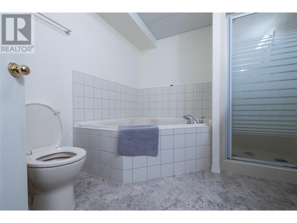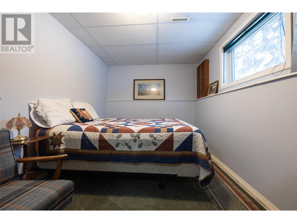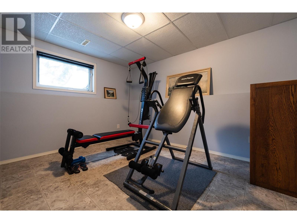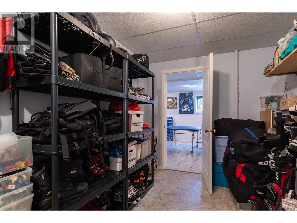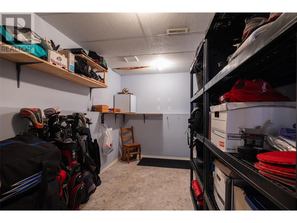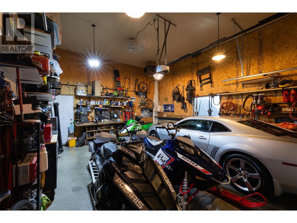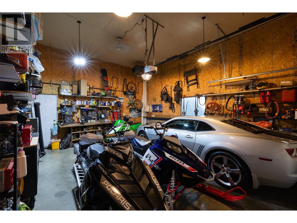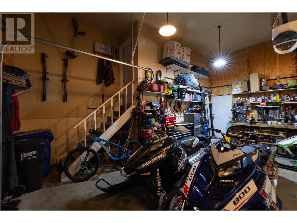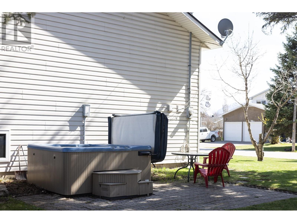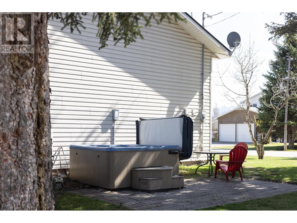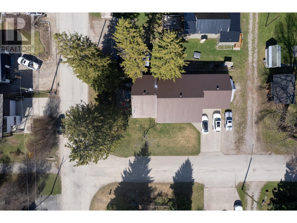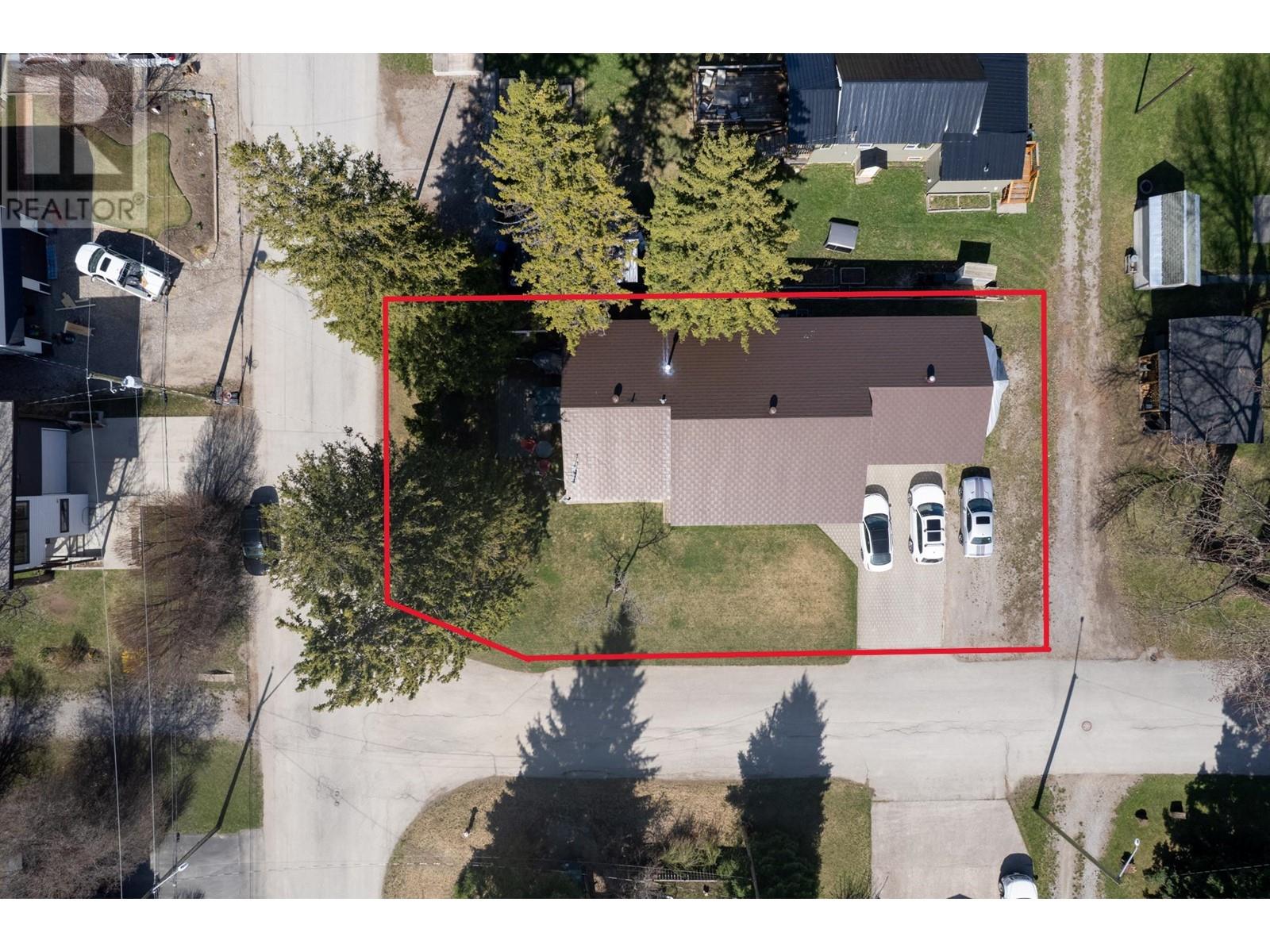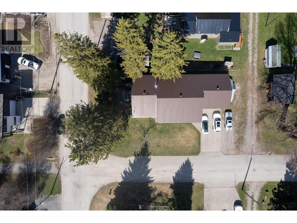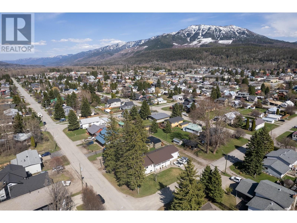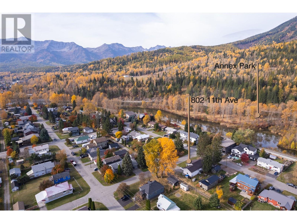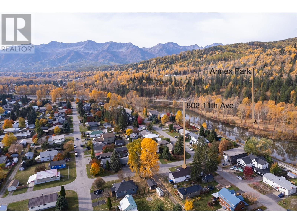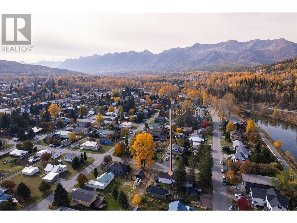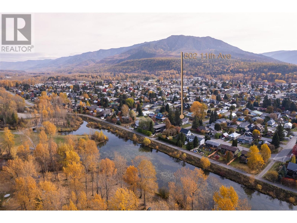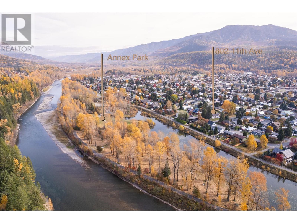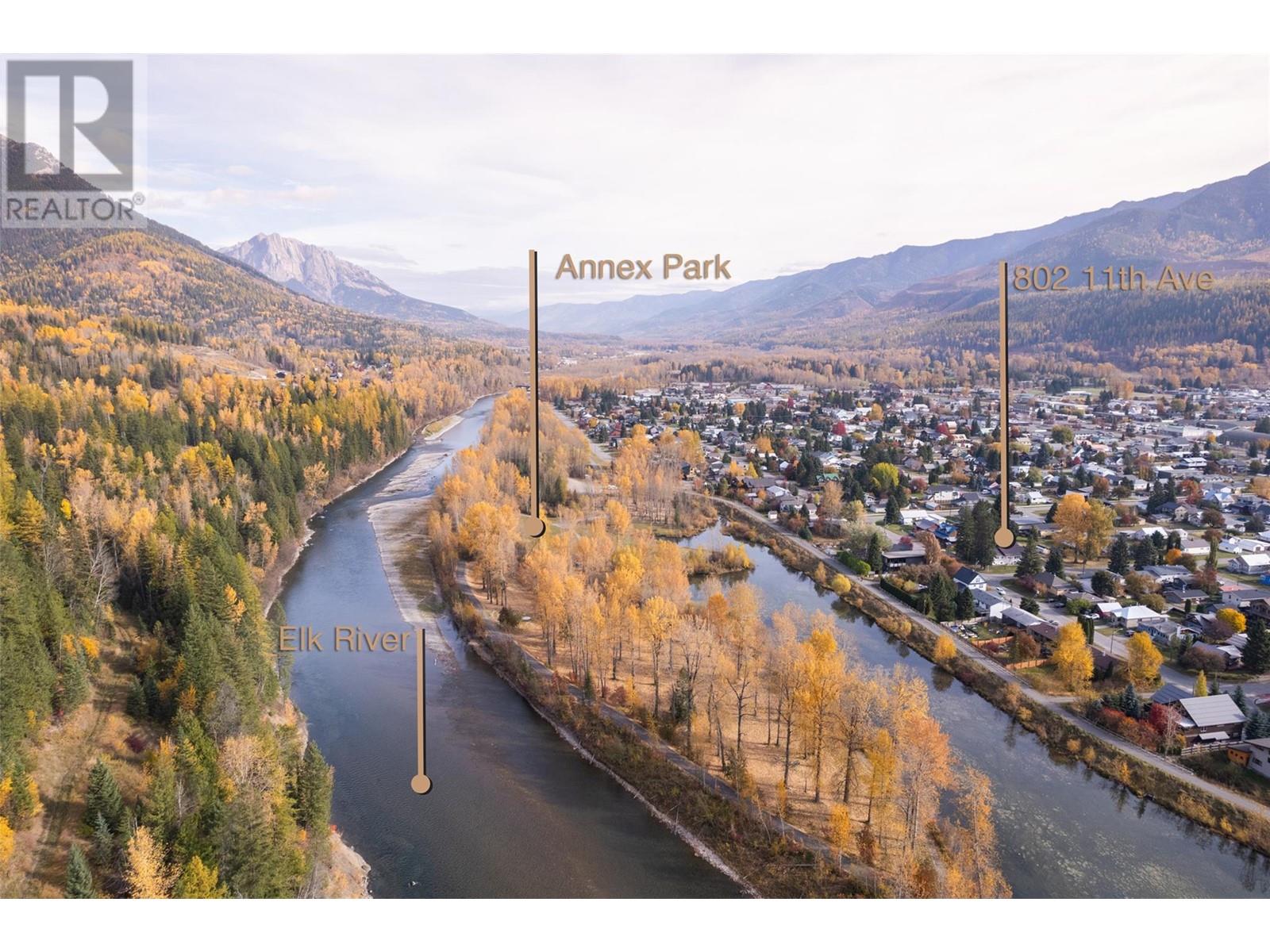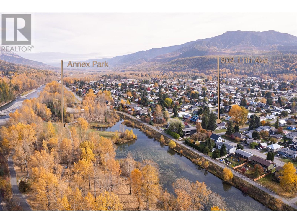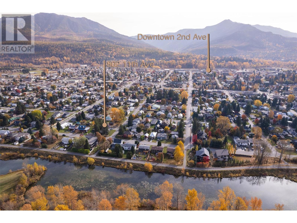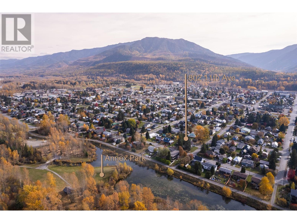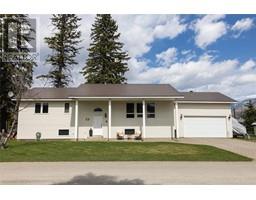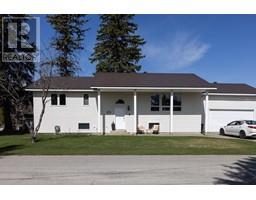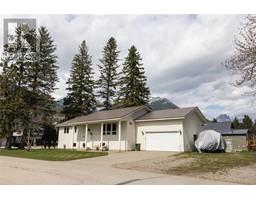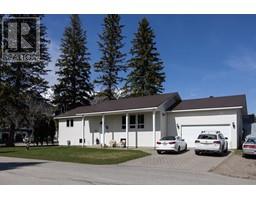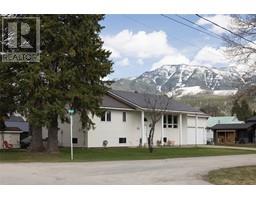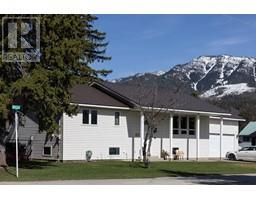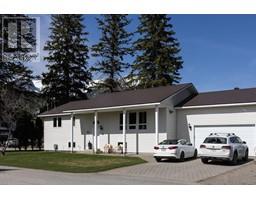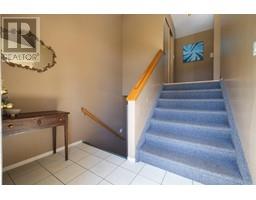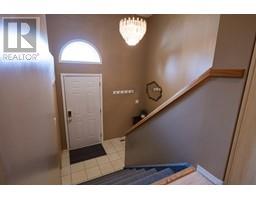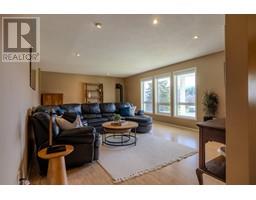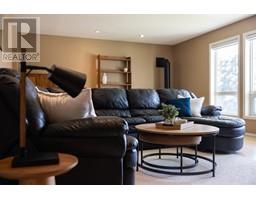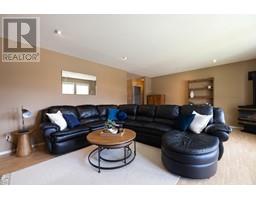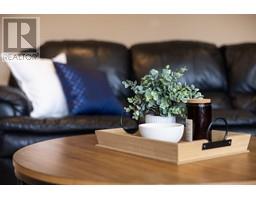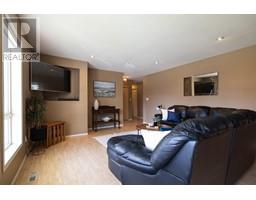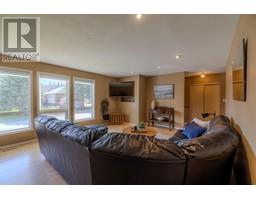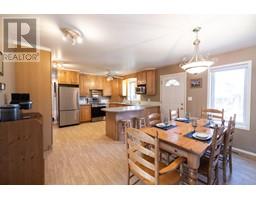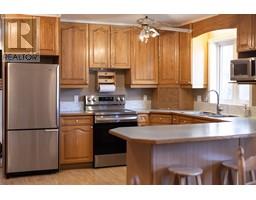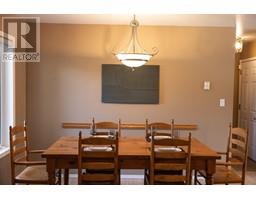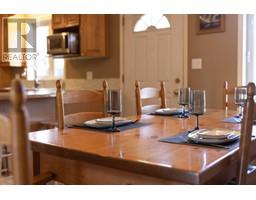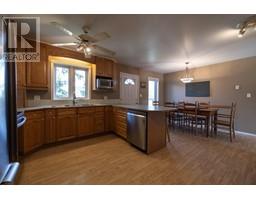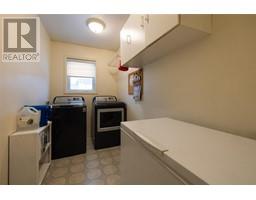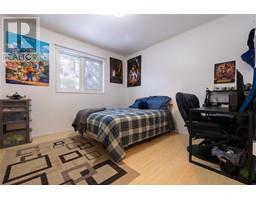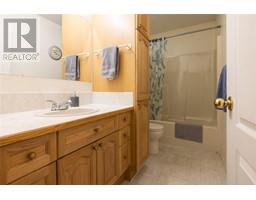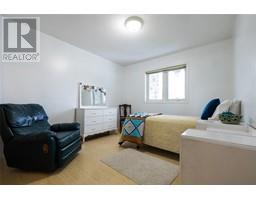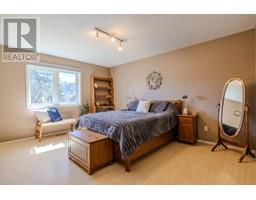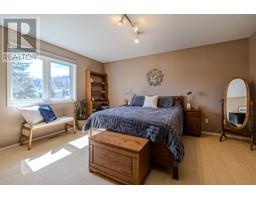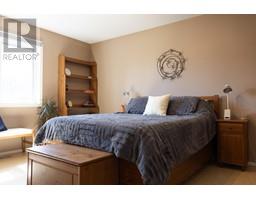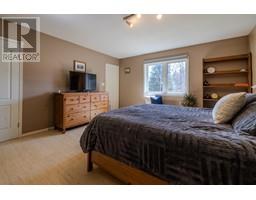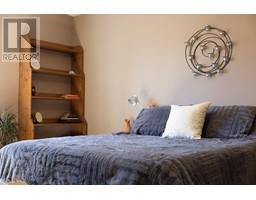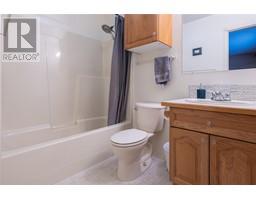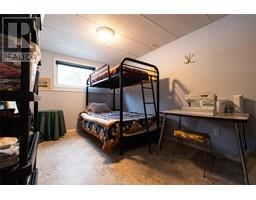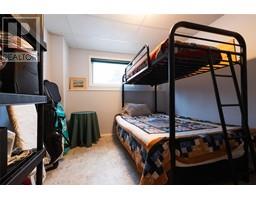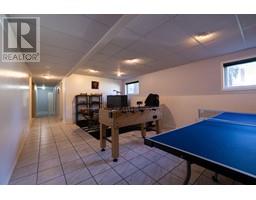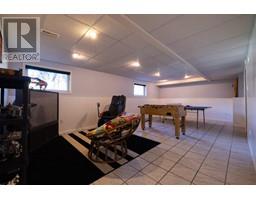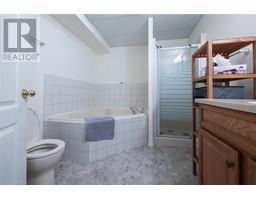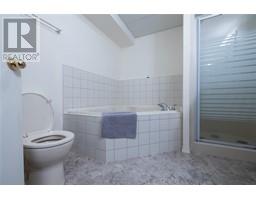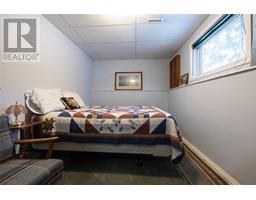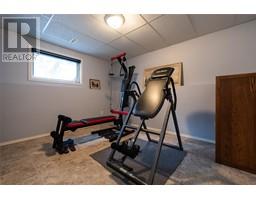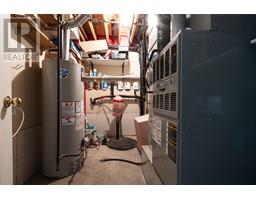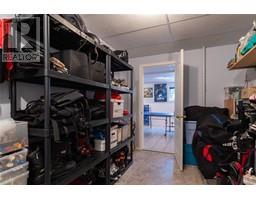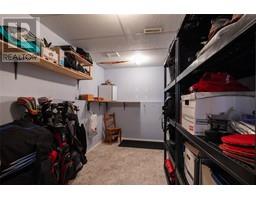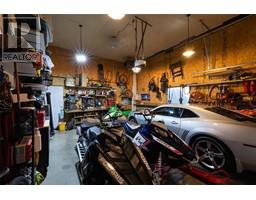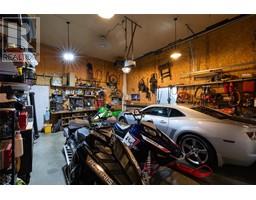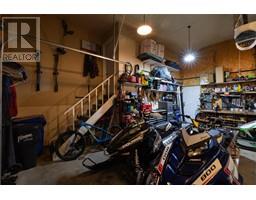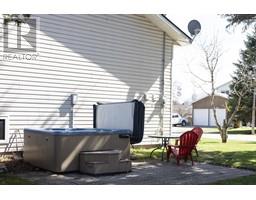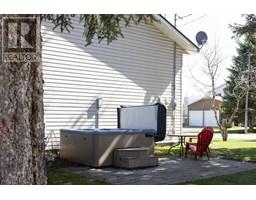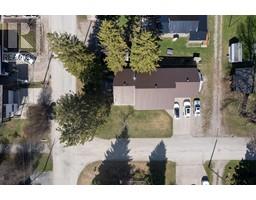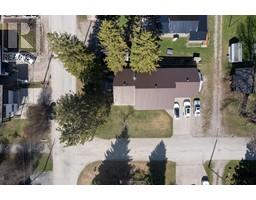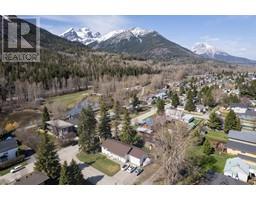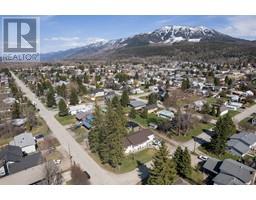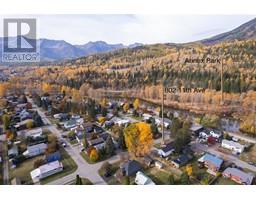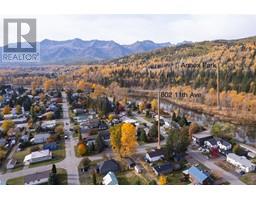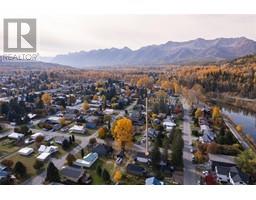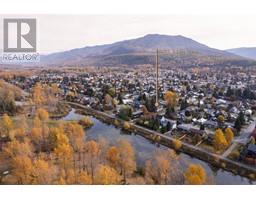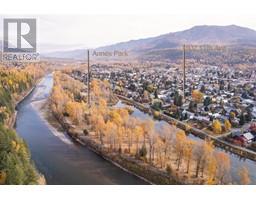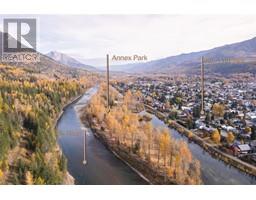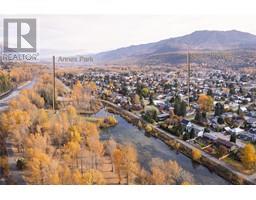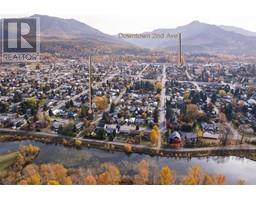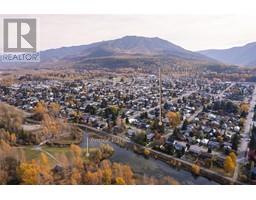802 11th Avenue Fernie, British Columbia V0B 1M0
$1,125,000
""A Fernie Home with the Space Your Family Needs"" This spacious and lovingly maintained 7-bedroom, 3-bathroom home offers over 3,100 sq. ft. of comfortable living space—perfect for a growing or multi-generational family. With room for everyone, this home provides flexible spaces for play, work, and relaxation. Whether you're hosting family gatherings, setting up cozy movie nights, or creating homework zones, there's space for every stage of life. The double-car garage has plenty of room for vehicles, bikes, strollers, and all the gear your active family needs. And with Annex Park, the Elk River, schools, and downtown Fernie just a short walk away, you'll love the safe, convenient location and access to everything your family enjoys. Don't miss this incredible opportunity to plant roots in one of Fernie's most loved neighborhoods! (id:27818)
Property Details
| MLS® Number | 10344951 |
| Property Type | Single Family |
| Neigbourhood | Fernie |
| Features | Jacuzzi Bath-tub |
| Parking Space Total | 2 |
| View Type | Mountain View |
Building
| Bathroom Total | 3 |
| Bedrooms Total | 7 |
| Appliances | Refrigerator, Dishwasher, Dryer, Range - Electric, Microwave, Washer |
| Basement Type | Full |
| Constructed Date | 1997 |
| Construction Style Attachment | Detached |
| Cooling Type | Central Air Conditioning |
| Fireplace Present | Yes |
| Fireplace Type | Free Standing Metal |
| Flooring Type | Carpeted, Ceramic Tile, Laminate, Linoleum |
| Heating Type | Forced Air, See Remarks |
| Roof Material | Metal |
| Roof Style | Unknown |
| Stories Total | 2 |
| Size Interior | 3188 Sqft |
| Type | House |
| Utility Water | Municipal Water |
Parking
| See Remarks | |
| Attached Garage | 2 |
| R V | 1 |
Land
| Acreage | No |
| Sewer | Municipal Sewage System |
| Size Irregular | 0.16 |
| Size Total | 0.16 Ac|under 1 Acre |
| Size Total Text | 0.16 Ac|under 1 Acre |
| Zoning Type | Unknown |
Rooms
| Level | Type | Length | Width | Dimensions |
|---|---|---|---|---|
| Basement | Storage | 14'1'' x 7'6'' | ||
| Basement | Recreation Room | 25'11'' x 14'4'' | ||
| Basement | Bedroom | 12'6'' x 14'1'' | ||
| Basement | Bedroom | 13'6'' x 8'6'' | ||
| Basement | Bedroom | 12'5'' x 13'0'' | ||
| Basement | Full Bathroom | Measurements not available | ||
| Basement | Bedroom | 14'1'' x 9'6'' | ||
| Main Level | Foyer | 8'8'' x 4'8'' | ||
| Main Level | Full Ensuite Bathroom | Measurements not available | ||
| Main Level | Primary Bedroom | 14'9'' x 13'8'' | ||
| Main Level | Full Bathroom | Measurements not available | ||
| Main Level | Bedroom | 11'5'' x 10'3'' | ||
| Main Level | Bedroom | 10'5'' x 10'5'' | ||
| Main Level | Laundry Room | 10'5'' x 5'5'' | ||
| Main Level | Living Room | 22'10'' x 15'4'' | ||
| Main Level | Dining Room | 10'10'' x 8'8'' | ||
| Main Level | Kitchen | 13'10'' x 11'6'' |
https://www.realtor.ca/real-estate/28243036/802-11th-avenue-fernie-fernie
Interested?
Contact us for more information
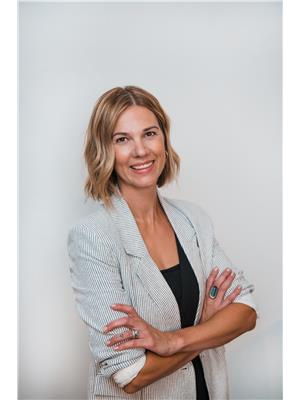
Tannis Johannson
Personal Real Estate Corporation

1241 7th Avenue
Fernie, British Columbia V0B 1M5
(250) 423-4444
www.fernielistings.com/
