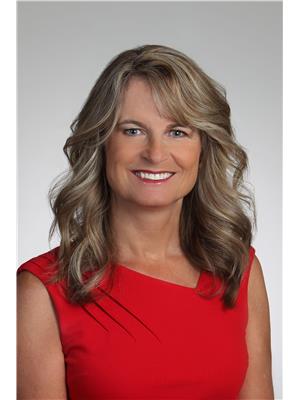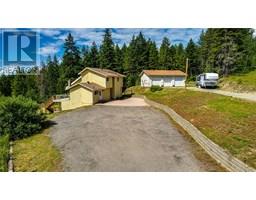8022 Aspen Road Vernon, British Columbia V1B 3M9
$1,089,000
Mountain lovers take notice, this ideally located property sits mere minutes away from Silver Star, the world-renowned ski and bike resort. Situated on a sprawling 5-acres, the 4-bedroom, 4-bathroom home boasts breathtaking views and serene privacy. A generously sized and detached 30 x 40 3-bay shop and garage offers abundant storage, with plentiful additional uncovered parking for the automotive enthusiast and a convenient sani-dump for your RV guests. Inside the home itself, a thoughtful layout awaits with copious large picture windows and abundant natural light. In the living room, vaulted wood-clad ceilings are accented by a handsome stone-faced fireplace. The nearby kitchen contains copious cabinetry and a large center island, as well as direct access to the large sundeck. Above the main floor, the top floor master suite boasts a large walk-through closet, ensuite bathroom, and private deck. Three more bedrooms exist throughout the three-level home, including a self-contained one-bedroom suite with full kitchen and laundry on the walkout basement level, offering income potential or a great place for extended family. With a desirable location close to town amenities, this peaceful property won’t last long. Take a look today. (id:27818)
Property Details
| MLS® Number | 10352419 |
| Property Type | Single Family |
| Neigbourhood | North BX |
| Amenities Near By | Park, Recreation, Shopping, Ski Area |
| Community Features | Family Oriented, Rural Setting |
| Features | Private Setting, Central Island, Two Balconies |
| Parking Space Total | 15 |
| Storage Type | Storage Shed, Feed Storage |
| View Type | Mountain View, Valley View, View (panoramic) |
Building
| Bathroom Total | 4 |
| Bedrooms Total | 4 |
| Appliances | Refrigerator, Dishwasher, Cooktop - Electric, Oven - Electric, Microwave, See Remarks, Washer & Dryer, Oven - Built-in |
| Architectural Style | Split Level Entry |
| Basement Type | Full |
| Constructed Date | 1979 |
| Construction Style Attachment | Detached |
| Construction Style Split Level | Other |
| Exterior Finish | Cedar Siding |
| Fire Protection | Smoke Detector Only |
| Fireplace Fuel | Pellet |
| Fireplace Present | Yes |
| Fireplace Type | Free Standing Metal,stove |
| Flooring Type | Carpeted, Ceramic Tile, Laminate, Mixed Flooring, Wood, Tile |
| Half Bath Total | 1 |
| Heating Type | Hot Water, Radiant Heat, See Remarks |
| Roof Material | Asphalt Shingle |
| Roof Style | Unknown |
| Stories Total | 3 |
| Size Interior | 3061 Sqft |
| Type | House |
| Utility Water | Community Water System, Shared Well |
Parking
| See Remarks | |
| Detached Garage | 3 |
| Heated Garage | |
| Oversize |
Land
| Access Type | Easy Access |
| Acreage | Yes |
| Fence Type | Chain Link, Fence |
| Land Amenities | Park, Recreation, Shopping, Ski Area |
| Sewer | Septic Tank |
| Size Frontage | 217 Ft |
| Size Irregular | 5 |
| Size Total | 5 Ac|5 - 10 Acres |
| Size Total Text | 5 Ac|5 - 10 Acres |
| Zoning Type | Unknown |
Rooms
| Level | Type | Length | Width | Dimensions |
|---|---|---|---|---|
| Second Level | Full Bathroom | 9'4'' x 9'0'' | ||
| Second Level | Full Ensuite Bathroom | 6'8'' x 8'0'' | ||
| Second Level | Other | 8'0'' x 6'3'' | ||
| Second Level | Bedroom | 8'5'' x 12'7'' | ||
| Second Level | Other | 12'11'' x 9'6'' | ||
| Second Level | Primary Bedroom | 11'5'' x 11'6'' | ||
| Lower Level | Storage | 10'1'' x 4'2'' | ||
| Lower Level | Den | 7'10'' x 13'4'' | ||
| Lower Level | Utility Room | 13'5'' x 9'9'' | ||
| Main Level | Foyer | 13'6'' x 3'9'' | ||
| Main Level | Partial Bathroom | 7'11'' x 4'9'' | ||
| Main Level | Laundry Room | 7'10'' x 11'1'' | ||
| Main Level | Bedroom | 10'8'' x 9'7'' | ||
| Main Level | Living Room | 13'8'' x 21'1'' | ||
| Main Level | Kitchen | 13'1'' x 16'10'' | ||
| Main Level | Dining Room | 8'3'' x 16'10'' |
https://www.realtor.ca/real-estate/28480135/8022-aspen-road-vernon-north-bx
Interested?
Contact us for more information

Lisa Salt
www.saltfowler.com/
https://www.facebook.com/vernonrealestate
www.linkedin.com/in/lisasalt
https://twitter.com/lisasalt
https://instagram.com/salt.fowler

5603 27th Street
Vernon, British Columbia V1T 8Z5
(250) 549-7258
https://saltfowler.com/

Christie King

5603 27th Street
Vernon, British Columbia V1T 8Z5
(250) 549-7258
https://saltfowler.com/

Gordon Fowler
Personal Real Estate Corporation
www.saltfowler.com/

5603 27th Street
Vernon, British Columbia V1T 8Z5
(250) 549-7258
https://saltfowler.com/






























































































































































