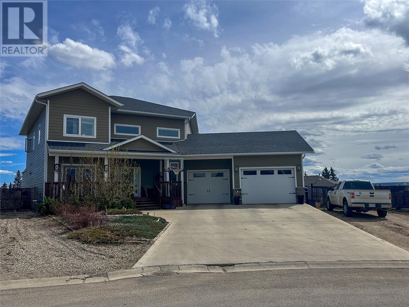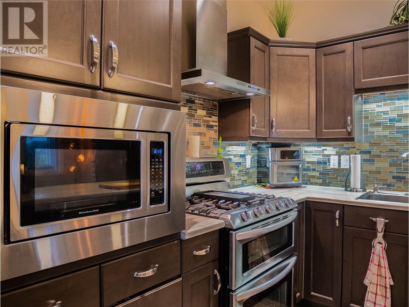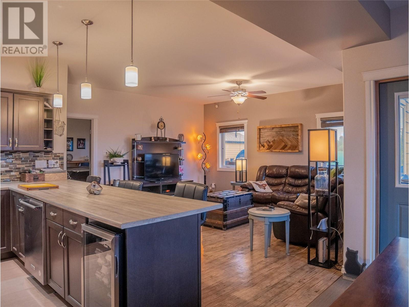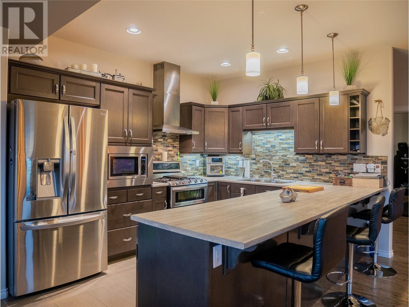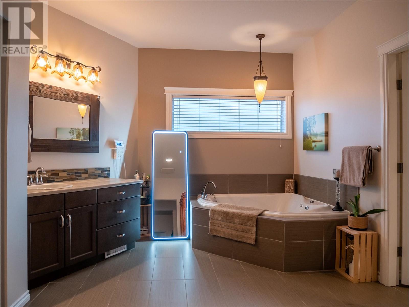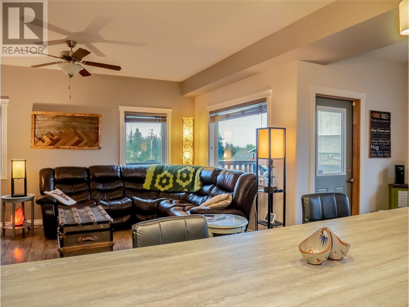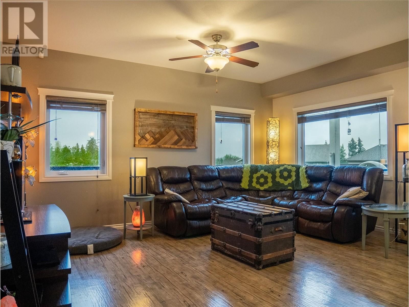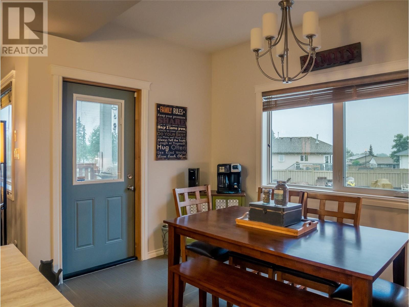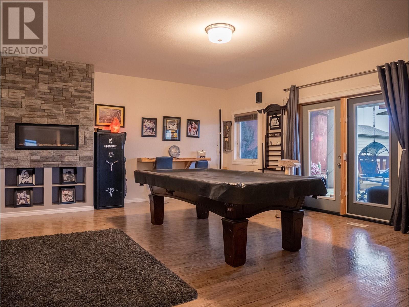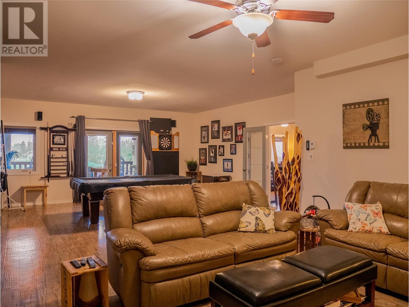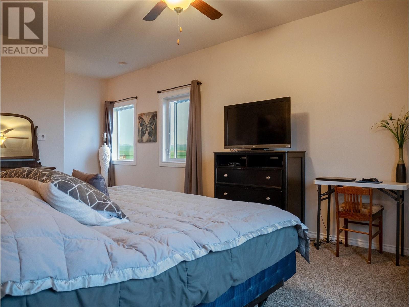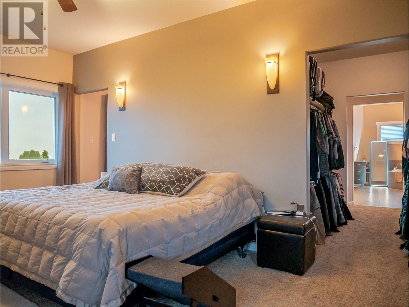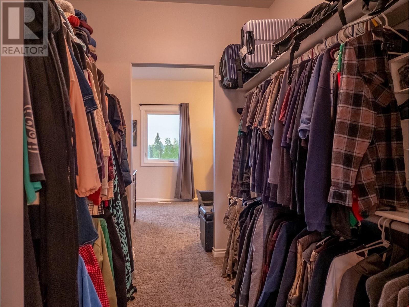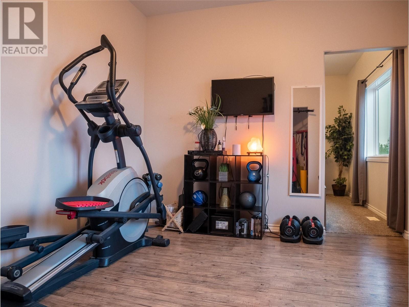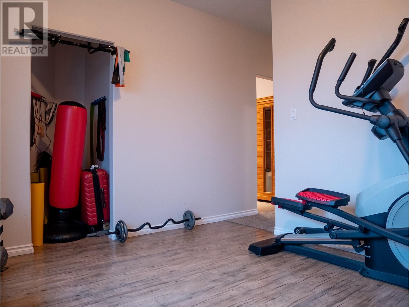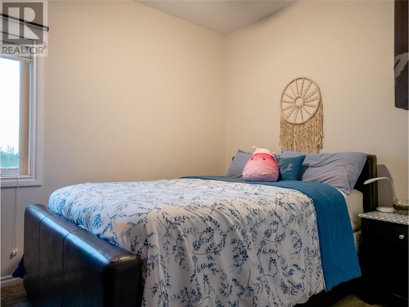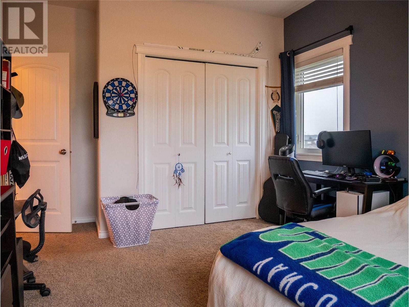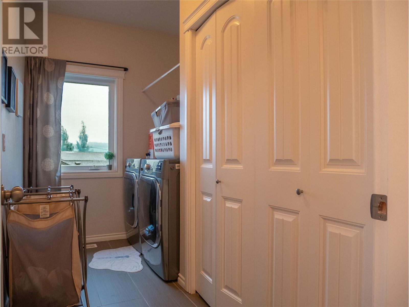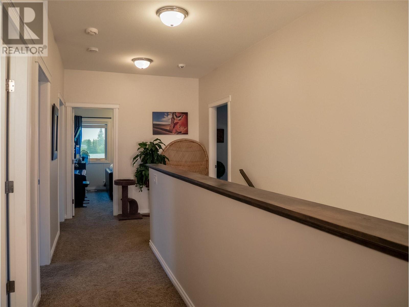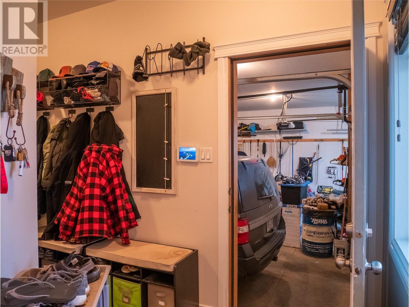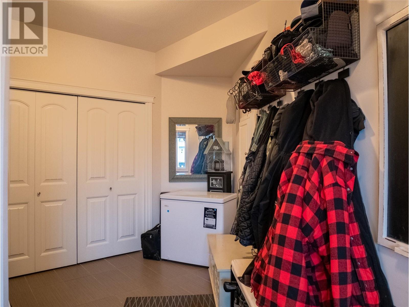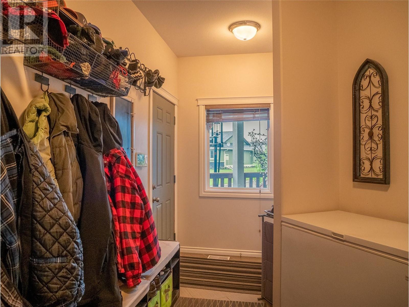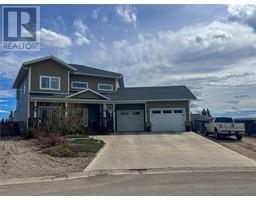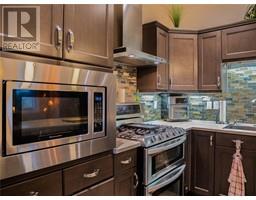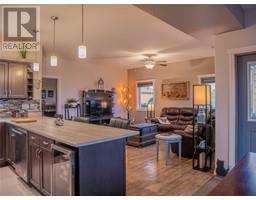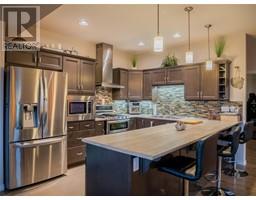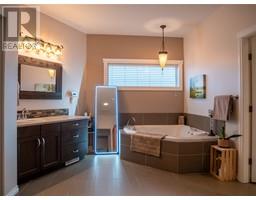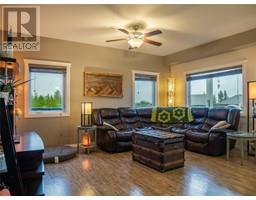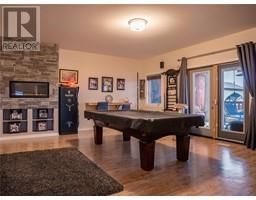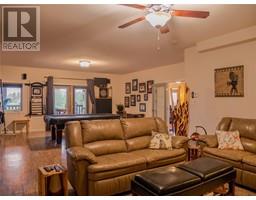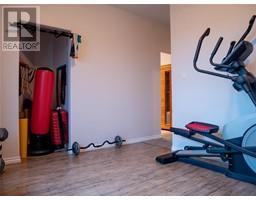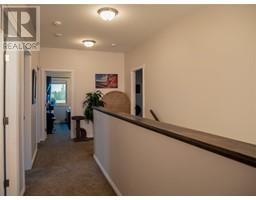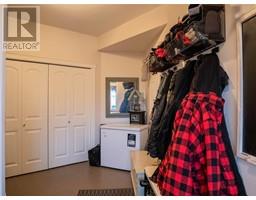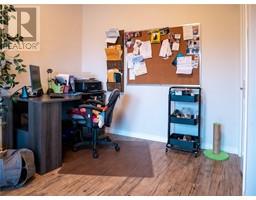805 89 Avenue Dawson Creek, British Columbia V1G 0A8
$599,000
STUNNING 2013 CUSTOM HOME SITUATED ON A 1/2 ACRE LOT, priced to sell, and listed way under the assessed value. This home offers spacious luxury living with a functional floor plan, with over 3500 Sq Ft. On the main floor you will find your living space, an Entertainer's Dream, Consisting of your kitchen with a large wrap-around counter with seating, open concept to your living room and dining room. Adjacent to that is a large rec room with a pool table, Patio doors to your large private deck from your dining room, kitchen, and Rec room. The back Yard is roughed in for a hot tub and has the room and electrical capacity to build a shop, As well as RV Parking. The second story features an expansive master suite complete with a spacious 9 ft walk through closet and luxurious en-suite with a Jetted tub and stand-alone shower. Currently there is a home gym attached to the master but could be used as an office, nursery or library as well. 3 other good-sized bedrooms, a 4-piece bath and laundry make up the rest of your second floor. You WILL NOT find another lot this size in a newer neighborhood. (id:27818)
Property Details
| MLS® Number | 10346615 |
| Property Type | Single Family |
| Neigbourhood | Dawson Creek |
| Amenities Near By | Recreation, Schools |
| Parking Space Total | 2 |
Building
| Bathroom Total | 2 |
| Bedrooms Total | 4 |
| Appliances | Refrigerator, Microwave, Oven, Hood Fan, Washer & Dryer |
| Basement Type | Crawl Space |
| Constructed Date | 2013 |
| Construction Style Attachment | Detached |
| Exterior Finish | Vinyl Siding |
| Fireplace Fuel | Gas |
| Fireplace Present | Yes |
| Fireplace Type | Unknown |
| Foundation Type | Block |
| Half Bath Total | 1 |
| Heating Type | Forced Air, See Remarks |
| Roof Material | Asphalt Shingle |
| Roof Style | Unknown |
| Stories Total | 2 |
| Size Interior | 3540 Sqft |
| Type | House |
| Utility Water | Municipal Water |
Parking
| Attached Garage | 2 |
| Heated Garage | |
| Rear | |
| R V |
Land
| Acreage | No |
| Fence Type | Fence |
| Land Amenities | Recreation, Schools |
| Sewer | Municipal Sewage System |
| Size Irregular | 0.4 |
| Size Total | 0.4 Ac|under 1 Acre |
| Size Total Text | 0.4 Ac|under 1 Acre |
| Zoning Type | Unknown |
Rooms
| Level | Type | Length | Width | Dimensions |
|---|---|---|---|---|
| Second Level | 4pc Bathroom | Measurements not available | ||
| Second Level | Laundry Room | 11'4'' x 6'6'' | ||
| Second Level | Bedroom | 11'11'' x 13'6'' | ||
| Second Level | Bedroom | 8'11'' x 10'9'' | ||
| Second Level | Bedroom | 11'4'' x 13'6'' | ||
| Second Level | Games Room | 10'6'' x 11'1'' | ||
| Second Level | Primary Bedroom | 11'11'' x 18'6'' | ||
| Main Level | Mud Room | 12'7'' x 5'10'' | ||
| Main Level | 2pc Bathroom | Measurements not available | ||
| Main Level | Foyer | 16'9'' x 8'8'' | ||
| Main Level | Recreation Room | 19'11'' x 20'8'' | ||
| Main Level | Living Room | 14'10'' x 16'4'' | ||
| Main Level | Kitchen | 11'1'' x 9'11'' | ||
| Main Level | Dining Room | 12'0'' x 7'10'' |
https://www.realtor.ca/real-estate/28273440/805-89-avenue-dawson-creek-dawson-creek
Interested?
Contact us for more information
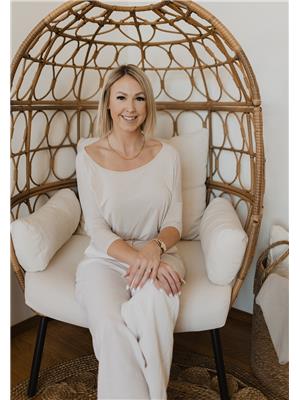
Breanna Mcleod
10224 - 10th Street
Dawson Creek, British Columbia V1G 3T4
(250) 782-8181
www.dawsoncreekrealty.britishcolumbia.remax.ca/
