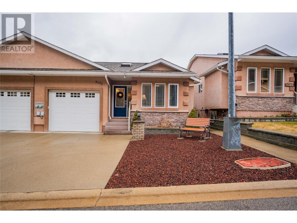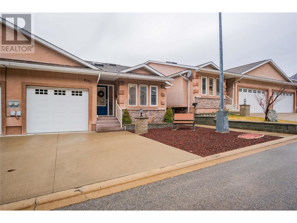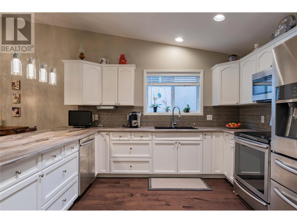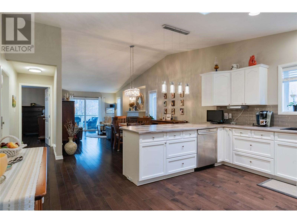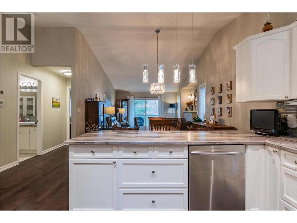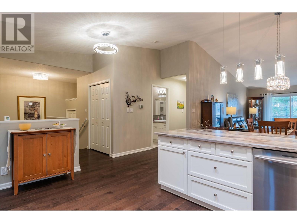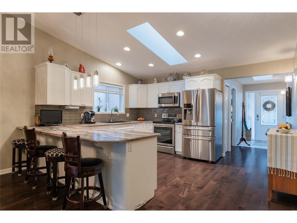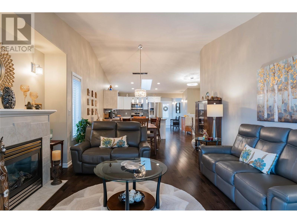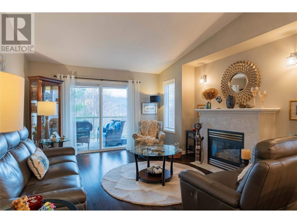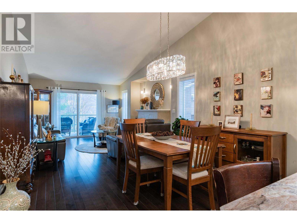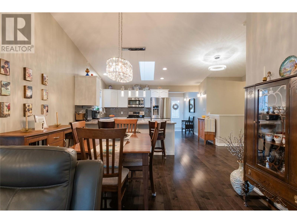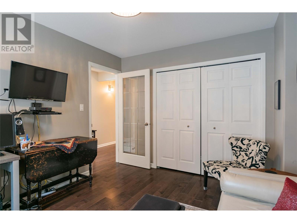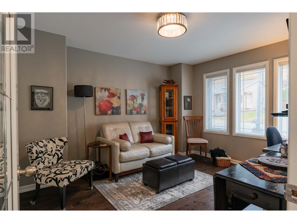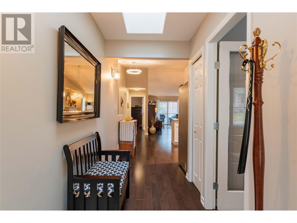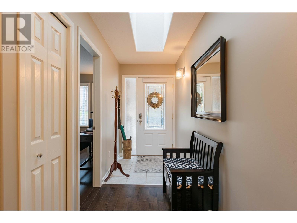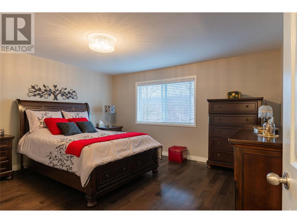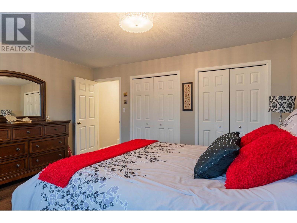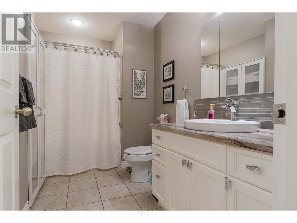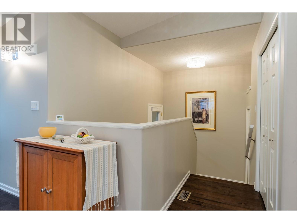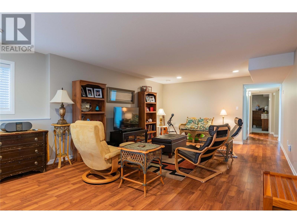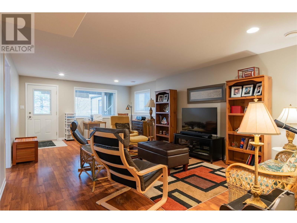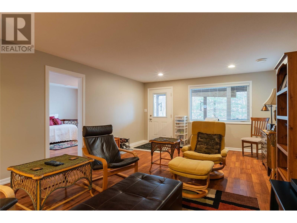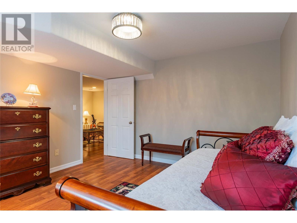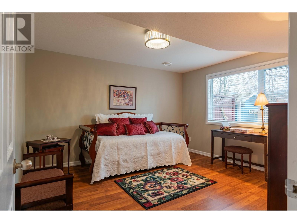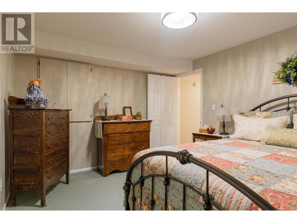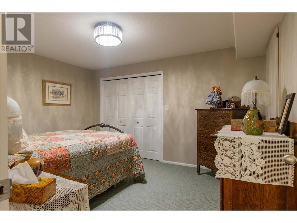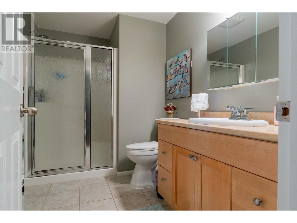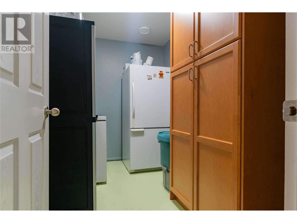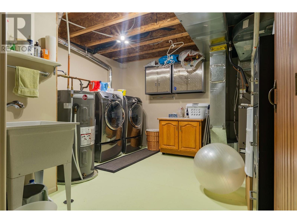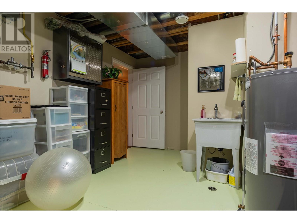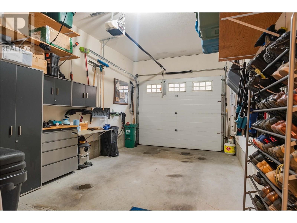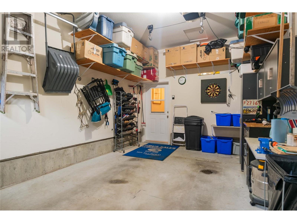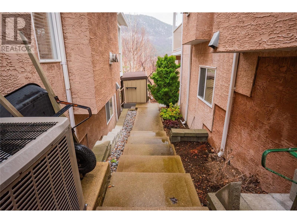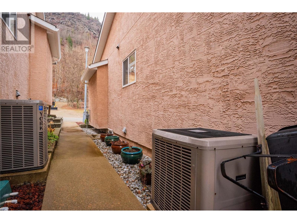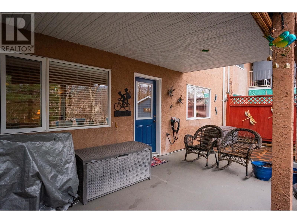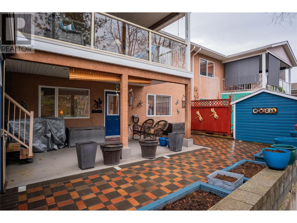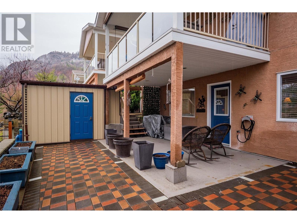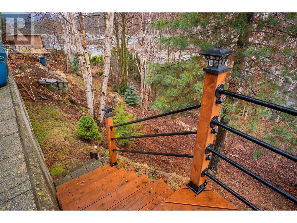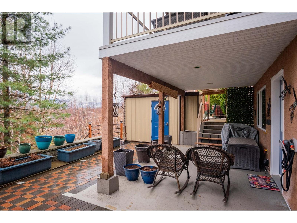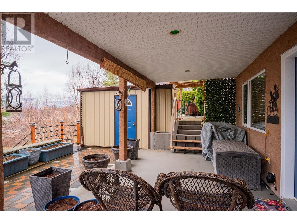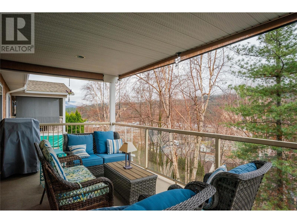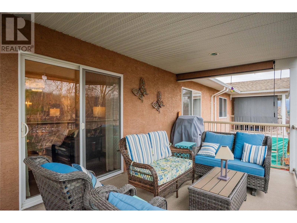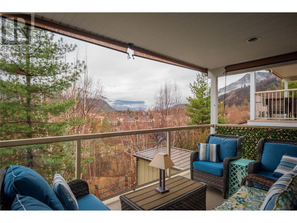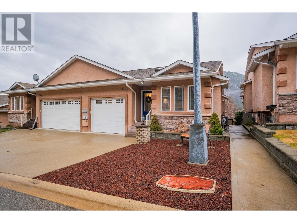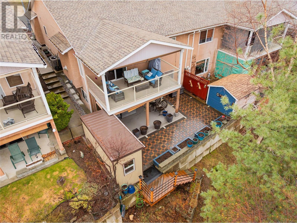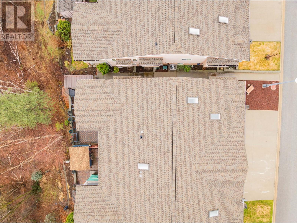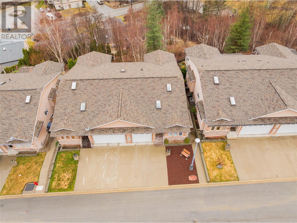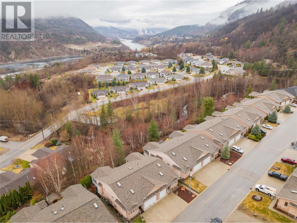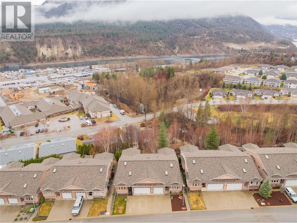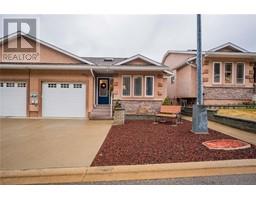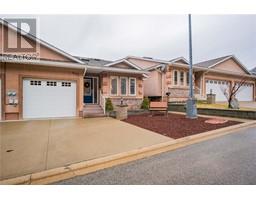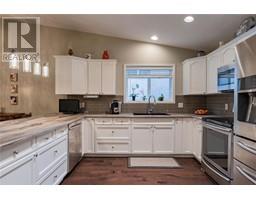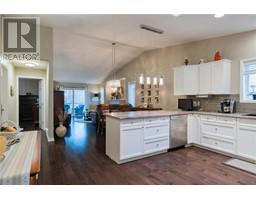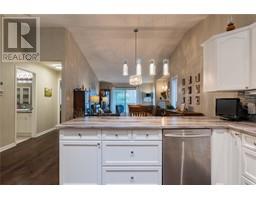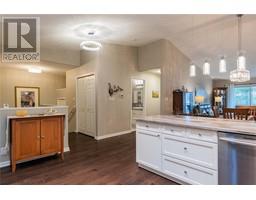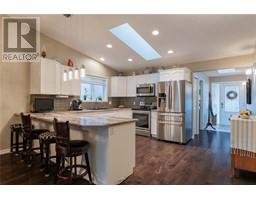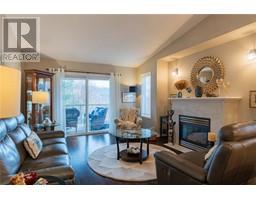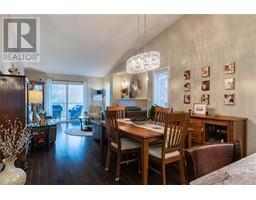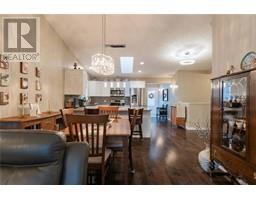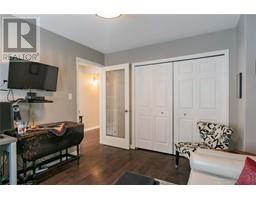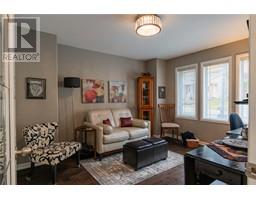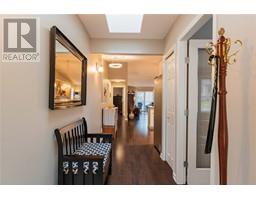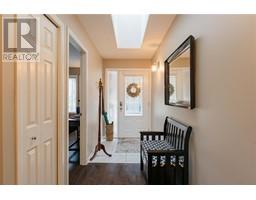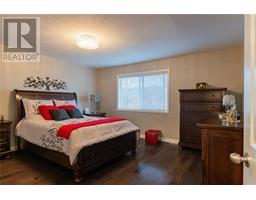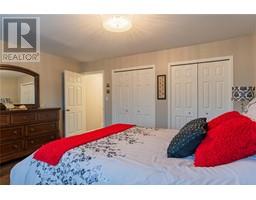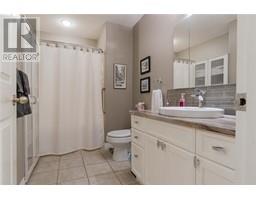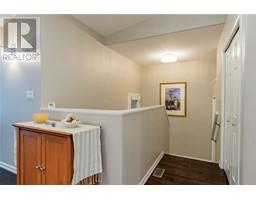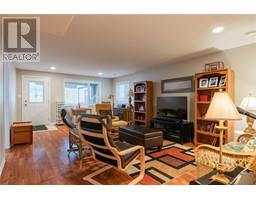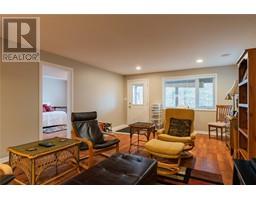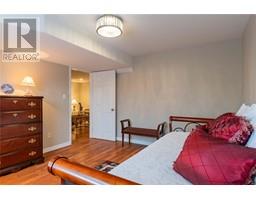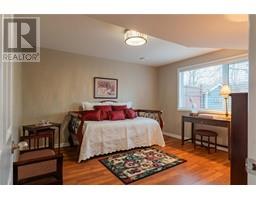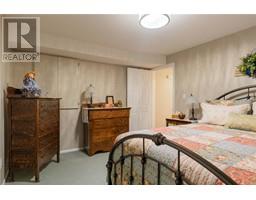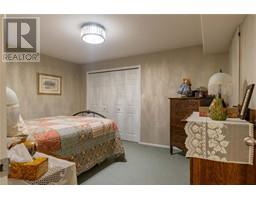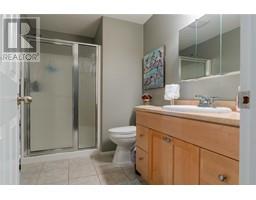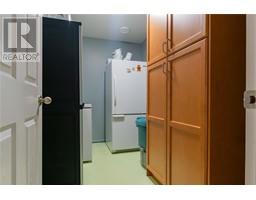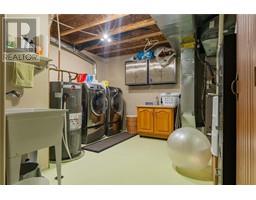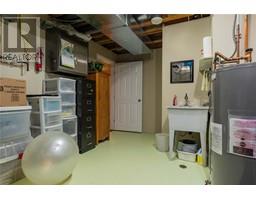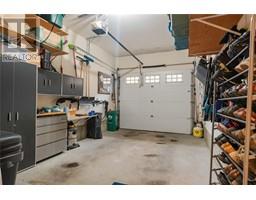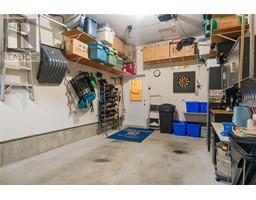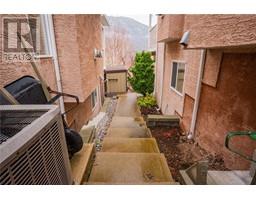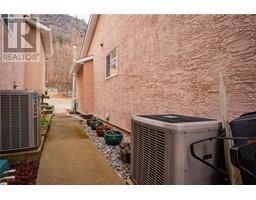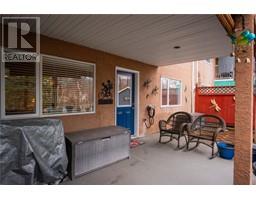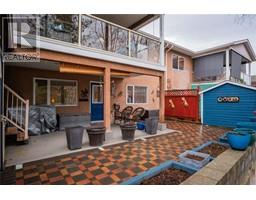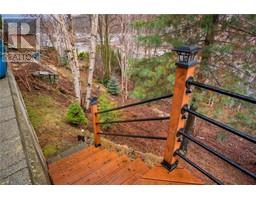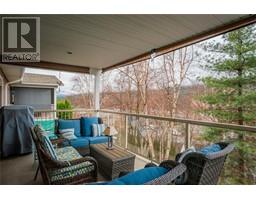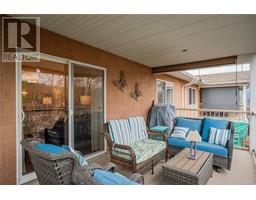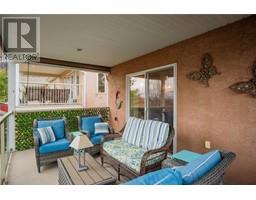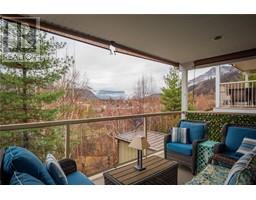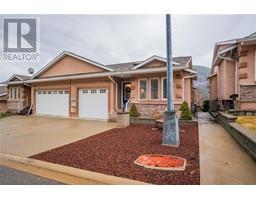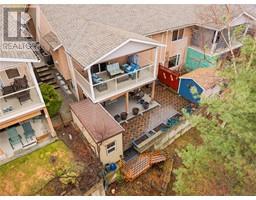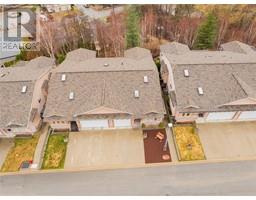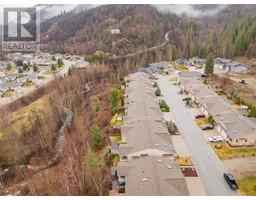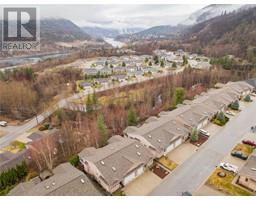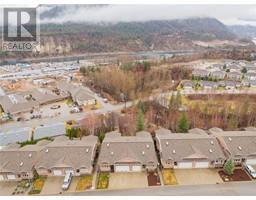8102 Birchwood Drive Trail, British Columbia V1R 4Y3
$612,900
Welcome to this thoughtfully designed half duplex, offering an open-concept layout, gorgeous hardwood floors, and breathtaking views. The modern kitchen features custom-painted cabinets, stainless steel appliances, and skylights, creating a bright and stylish space. Upgraded lighting throughout adds warmth and elegance. The main floor boasts two spacious bedrooms, including a primary suite with dual closets, plus a stylish full bathroom. Downstairs, the daylight lower level offers a large rec room, two additional bedrooms, and another full bathroom—perfect for guests or older children. You’ll also find a separate storage room and a huge laundry/utility room for added convenience. Cozy up by the gas fireplace in the living room or step onto one of two covered decks to soak in the views year-round. Designed for low-maintenance living, this property has no grass to mow, so you can spend more time enjoying your home. Plus, with an attached garage and a separate garden shed, there’s plenty of storage. This home offers the perfect balance of style, comfort, and convenience—don’t miss your chance to make it yours! (id:27818)
Property Details
| MLS® Number | 10340603 |
| Property Type | Single Family |
| Neigbourhood | Trail |
| Features | Two Balconies |
| Parking Space Total | 1 |
| View Type | Mountain View |
Building
| Bathroom Total | 2 |
| Bedrooms Total | 4 |
| Architectural Style | Ranch |
| Constructed Date | 2007 |
| Cooling Type | Central Air Conditioning |
| Exterior Finish | Stucco |
| Fireplace Fuel | Gas |
| Fireplace Present | Yes |
| Fireplace Type | Unknown |
| Flooring Type | Carpeted, Hardwood, Laminate, Mixed Flooring, Tile |
| Heating Type | Forced Air |
| Roof Material | Asphalt Shingle |
| Roof Style | Unknown |
| Stories Total | 2 |
| Size Interior | 2445 Sqft |
| Type | Duplex |
| Utility Water | Municipal Water |
Parking
| Attached Garage | 1 |
Land
| Acreage | No |
| Sewer | Municipal Sewage System |
| Size Irregular | 0.15 |
| Size Total | 0.15 Ac|under 1 Acre |
| Size Total Text | 0.15 Ac|under 1 Acre |
| Zoning Type | Unknown |
Rooms
| Level | Type | Length | Width | Dimensions |
|---|---|---|---|---|
| Lower Level | Bedroom | 12'1'' x 13' | ||
| Lower Level | Family Room | 23'7'' x 13'11'' | ||
| Lower Level | Storage | 9'7'' x 6'2'' | ||
| Lower Level | Laundry Room | 15'11'' x 12'1'' | ||
| Lower Level | Bedroom | 13'7'' x 10'10'' | ||
| Lower Level | Full Bathroom | Measurements not available | ||
| Main Level | Foyer | 7'9'' x 3'10'' | ||
| Main Level | Pantry | 7' x 3'11'' | ||
| Main Level | Primary Bedroom | 14'7'' x 13'3'' | ||
| Main Level | Full Bathroom | Measurements not available | ||
| Main Level | Living Room | 13'1'' x 12' | ||
| Main Level | Dining Room | 12' x 12'4'' | ||
| Main Level | Kitchen | 12'5'' x 9'9'' | ||
| Main Level | Bedroom | 13'1'' x 10'11'' | ||
| Main Level | Foyer | 11'8'' x 4'9'' |
https://www.realtor.ca/real-estate/28079099/8102-birchwood-drive-trail-trail
Interested?
Contact us for more information
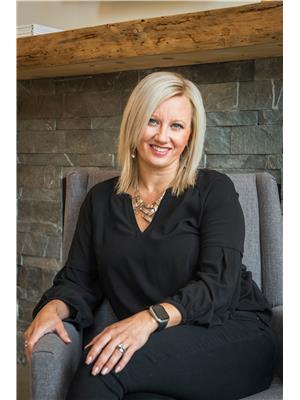
Thea Hanson
Personal Real Estate Corporation
https://www.youtube.com/embed/BQlEik5ns3E
www.theahanson.com/
https://www.facebook.com/theahansonrealestate
https://www.linkedin.com/in/thea-hanson-07b71416/
https://www.instagram.com/theahansonrealestate/
1252 Bay Avenue,
Trail, British Columbia V1R 4A6
(250) 368-5000
www.allprorealty.ca/
