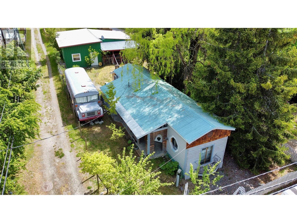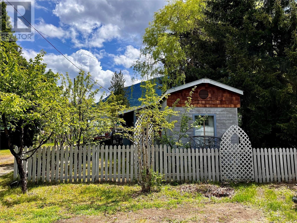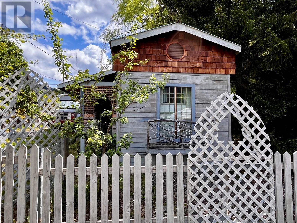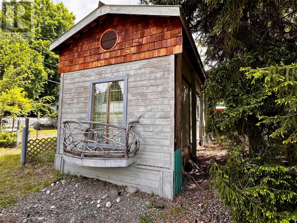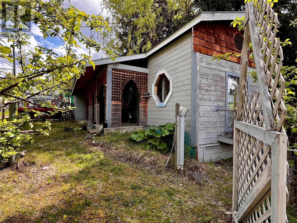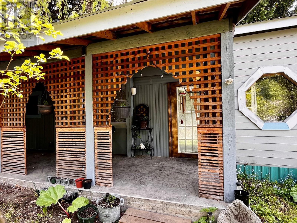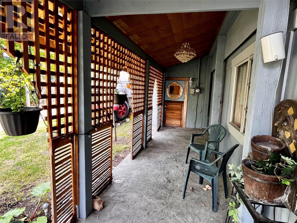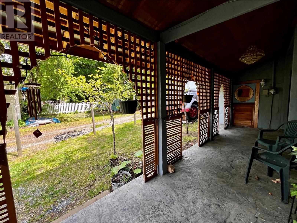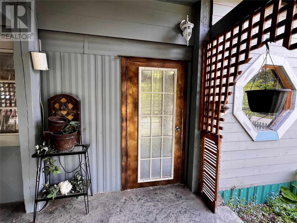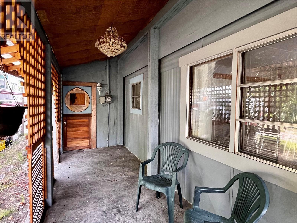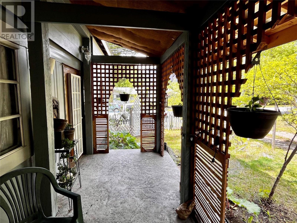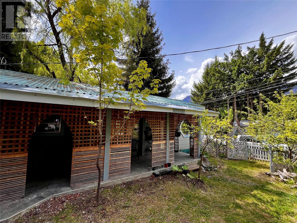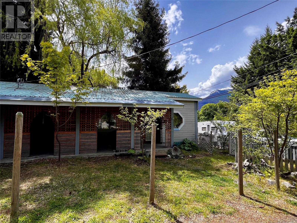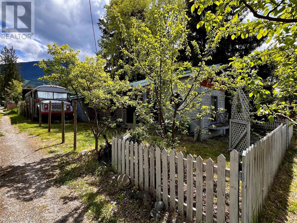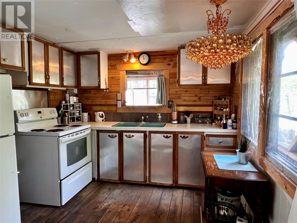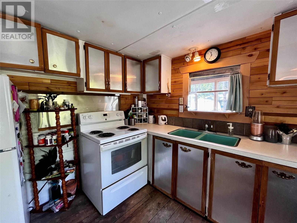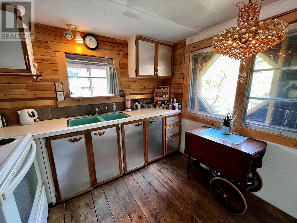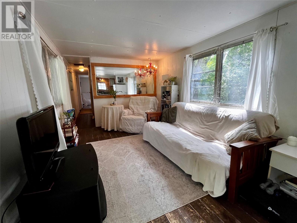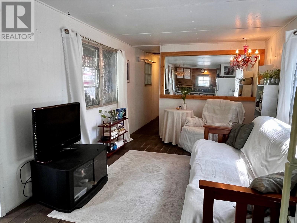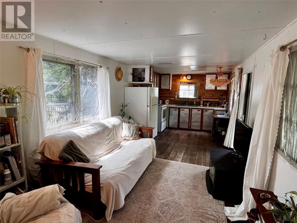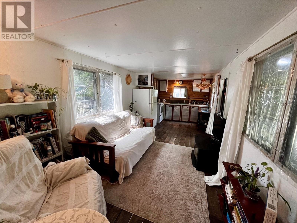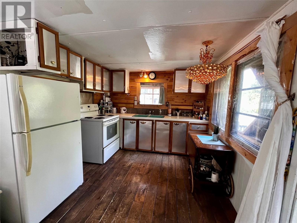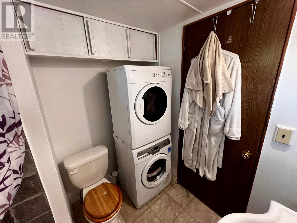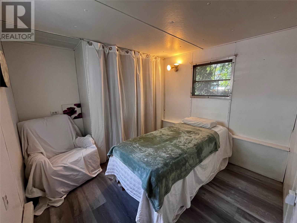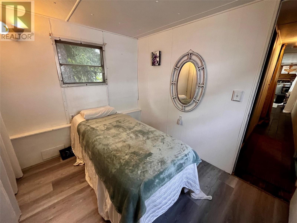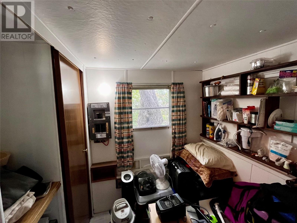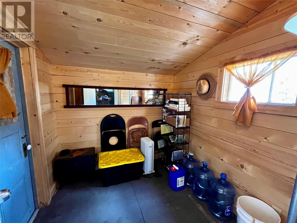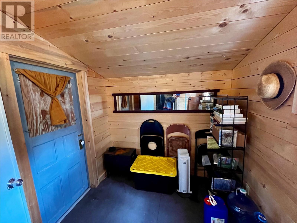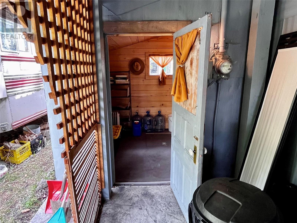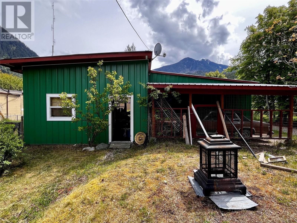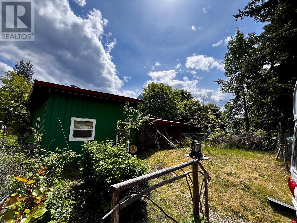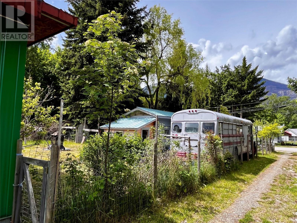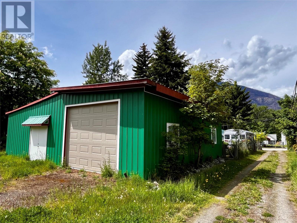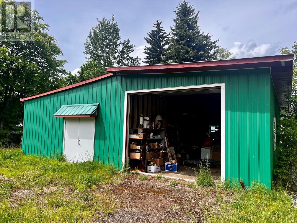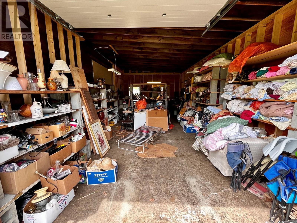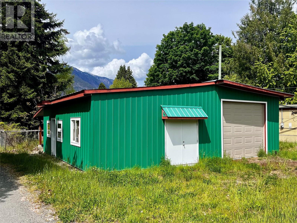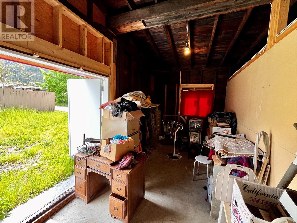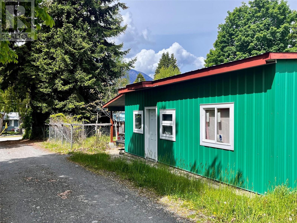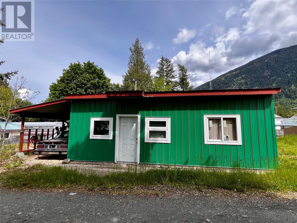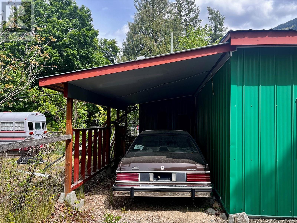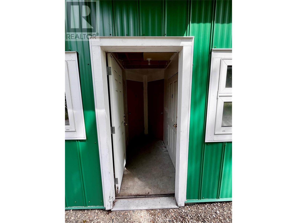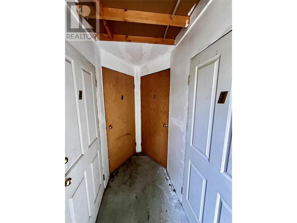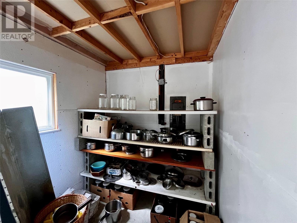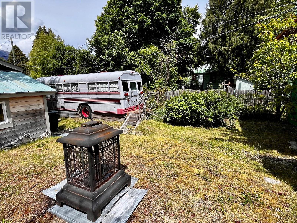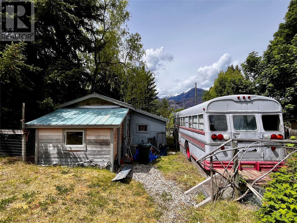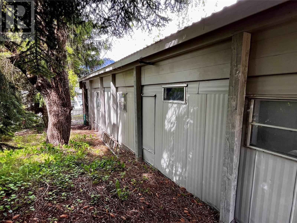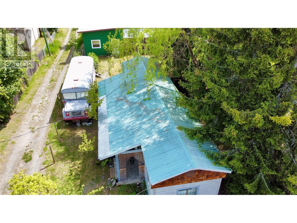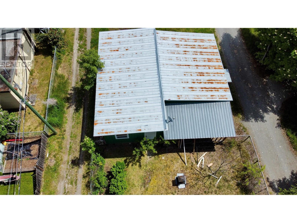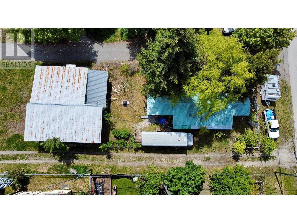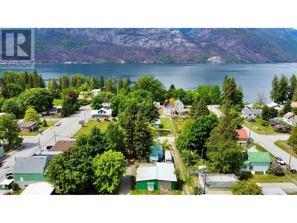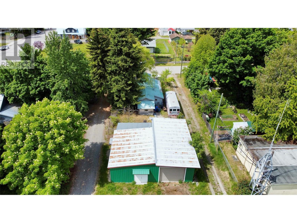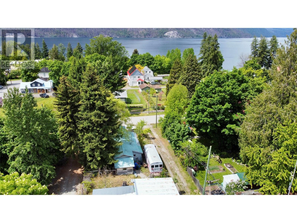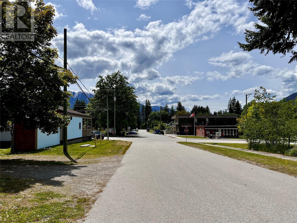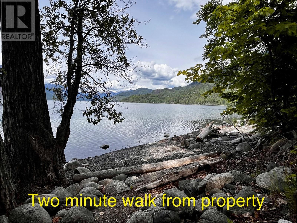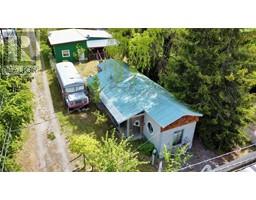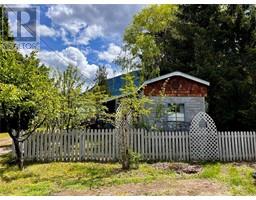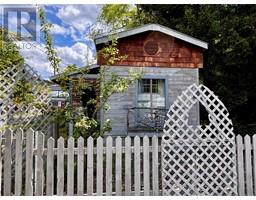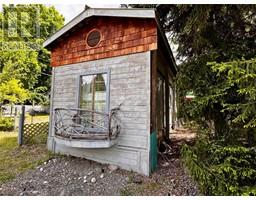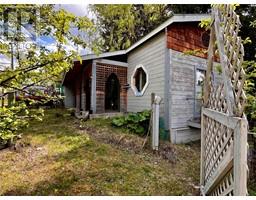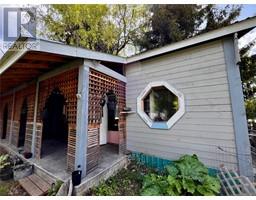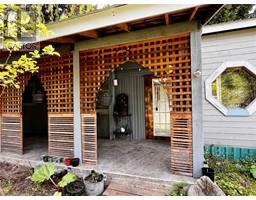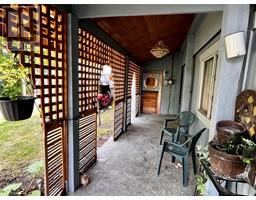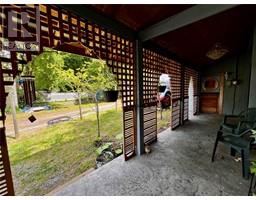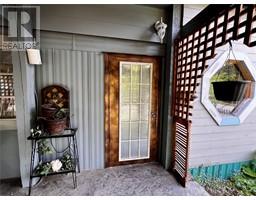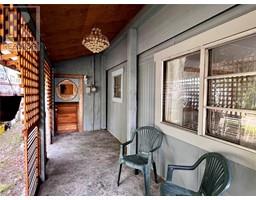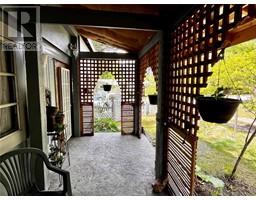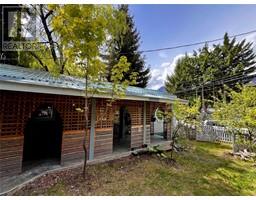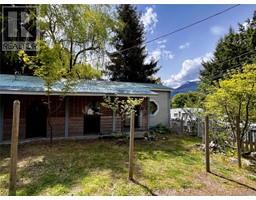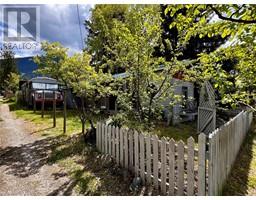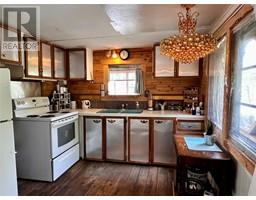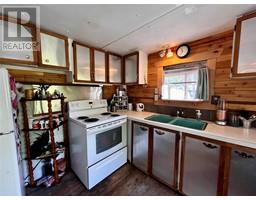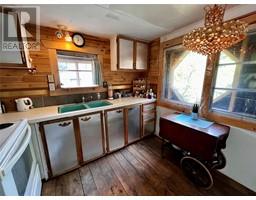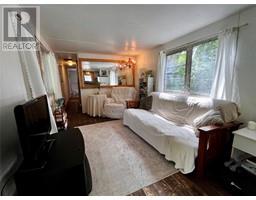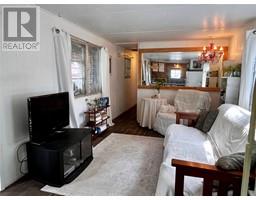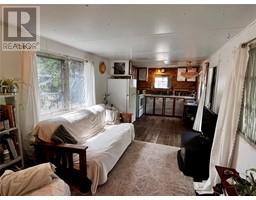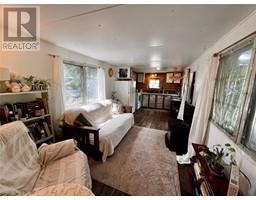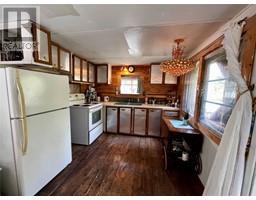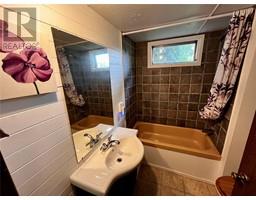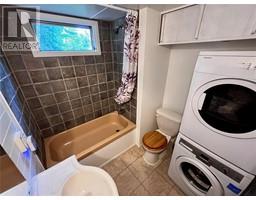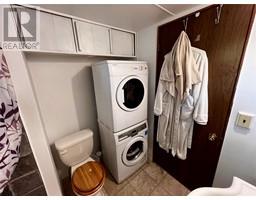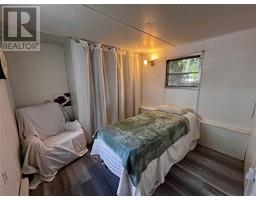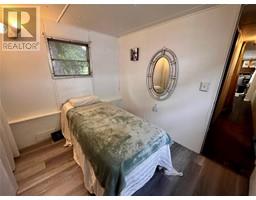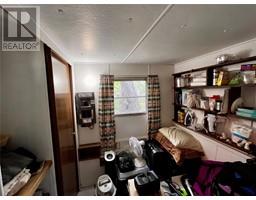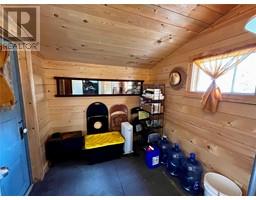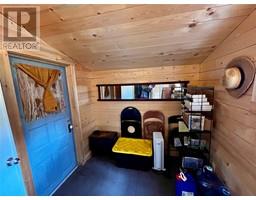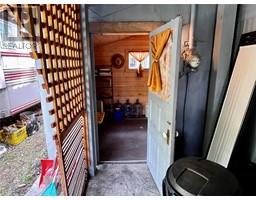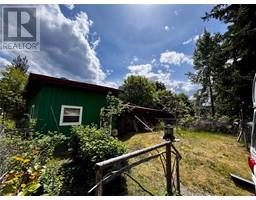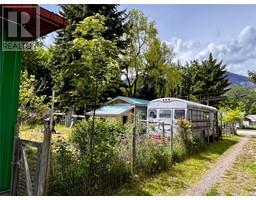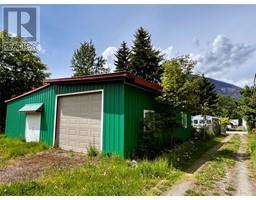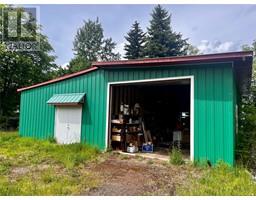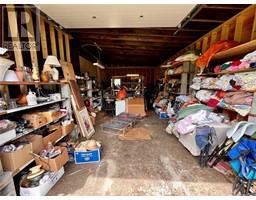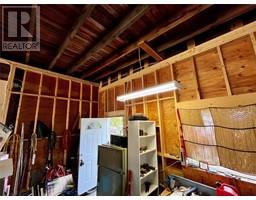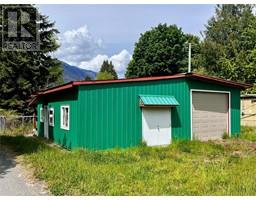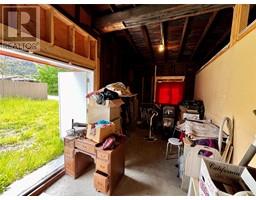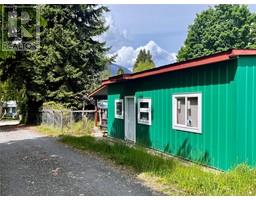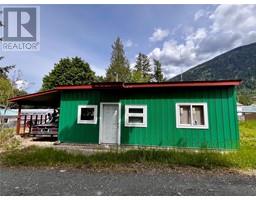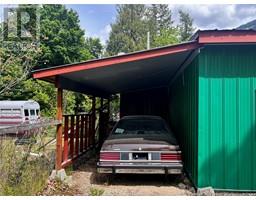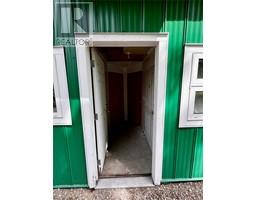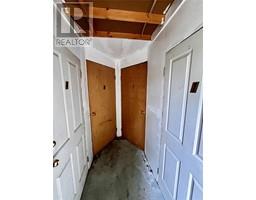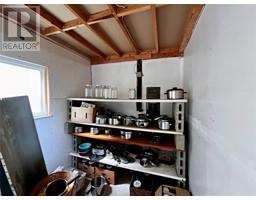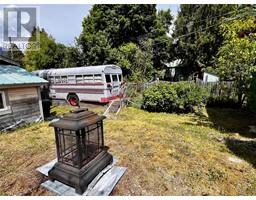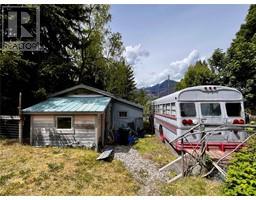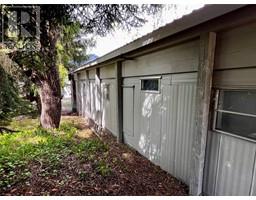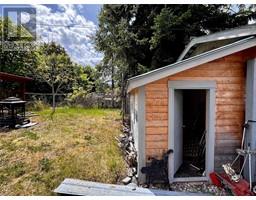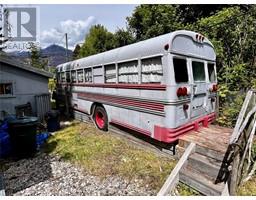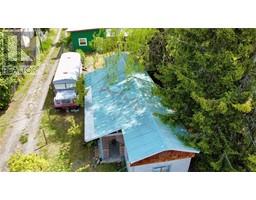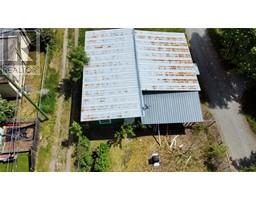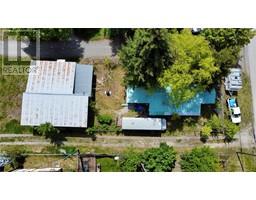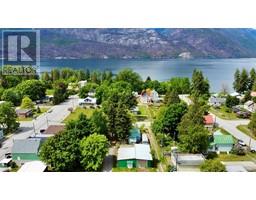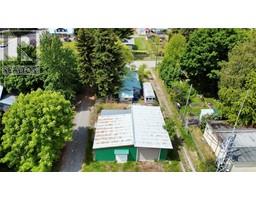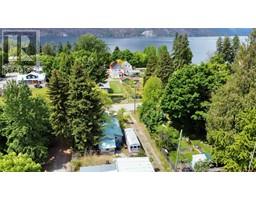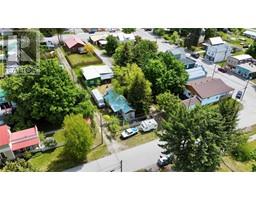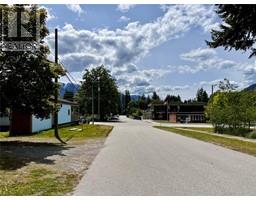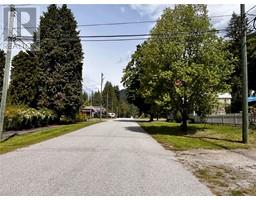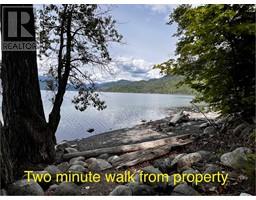814 Josephine Street New Denver, British Columbia V0G 1S0
$315,000
Location location!! One block from main street ""downtown"" New Denver and a very short walk to the lake. There is commercial C1 zoning on this 2 lot offering (50'x135' total) with a tasteful 1971 trailer and a large 39'x36' shop (overall) in the back with additional carport and storage bays. The C1 zoning offers plenty of upside potential for an investment in this property. Many different allowable uses including guest house, bakery, professional offices, daycare, equipment rentals, and restaurant, amongst many others! Or just buy and hold; it can come with a great tenant! Or just move in! The 2 bedroom 1 bathroom trailer is very charming and in good shape for its age and has a great roof over it, an updated bathroom and covered storage and patio off the main entrance. The huge shop out back is a fantastic feature for this property and includes 4 storage units on the south side with a single door to access. Two units are approx 7' x 6'6"" and two others are 13'x9'. Historically, these were rented monthly. On the west side is a 21' x 9'8"" carport. On the East side is a double door bay at 20' x 8'6"". Next to that is a large 35' x 18' main bay with 12' wide x 10' overhead door. A large area of the shop could be re-configured if wanted. The yard has raspberries, currants, apricot, plum and apple trees. Affordable living in a fantastic location, with a wonderful shop, and great zoning in the lovely community of New Denver on the shores of Slocan Lake await the next owner here. (id:27818)
Property Details
| MLS® Number | 10347610 |
| Property Type | Single Family |
| Neigbourhood | Village of New Denver |
| Amenities Near By | Park, Schools, Shopping |
| Community Features | Pets Allowed, Rentals Allowed |
| Features | Level Lot |
| Parking Space Total | 1 |
Building
| Bathroom Total | 1 |
| Bedrooms Total | 2 |
| Appliances | Refrigerator, Dryer, Range - Electric, Washer |
| Constructed Date | 1971 |
| Exterior Finish | Aluminum, Wood |
| Flooring Type | Wood |
| Foundation Type | None |
| Heating Type | Baseboard Heaters |
| Roof Material | Metal |
| Roof Style | Unknown |
| Stories Total | 1 |
| Size Interior | 480 Sqft |
| Type | Manufactured Home |
| Utility Water | Municipal Water |
Parking
| Covered | |
| Detached Garage | 1 |
| Street | |
| Rear |
Land
| Access Type | Easy Access |
| Acreage | No |
| Current Use | Other |
| Land Amenities | Park, Schools, Shopping |
| Landscape Features | Level |
| Sewer | Septic Tank |
| Size Irregular | 0.15 |
| Size Total | 0.15 Ac|under 1 Acre |
| Size Total Text | 0.15 Ac|under 1 Acre |
| Zoning Type | Unknown |
Rooms
| Level | Type | Length | Width | Dimensions |
|---|---|---|---|---|
| Main Level | Storage | 7'2'' x 7'6'' | ||
| Main Level | Bedroom | 6'10'' x 8'6'' | ||
| Main Level | Full Bathroom | Measurements not available | ||
| Main Level | Primary Bedroom | 9'7'' x 9'4'' | ||
| Main Level | Living Room | 12' x 9'4'' | ||
| Main Level | Kitchen | 8'6'' x 9'4'' |
Utilities
| Cable | Available |
| Electricity | Available |
| Natural Gas | Not Available |
| Telephone | Available |
| Water | Available |
https://www.realtor.ca/real-estate/28361136/814-josephine-street-new-denver-village-of-new-denver
Interested?
Contact us for more information
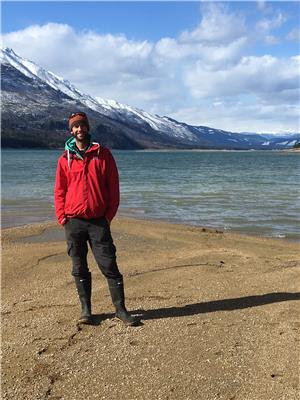
Joel Leblanc

P.o. Box 40
Nakusp, British Columbia V0G 1R0
(250) 265-3635
(250) 265-4430
