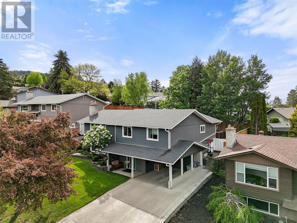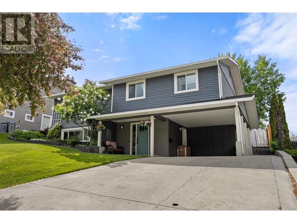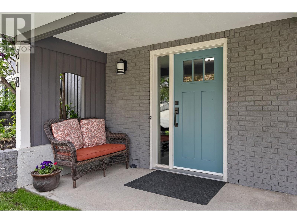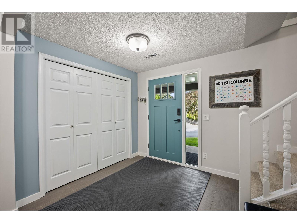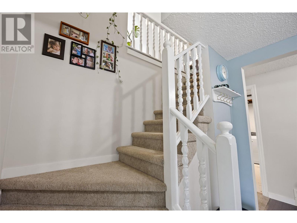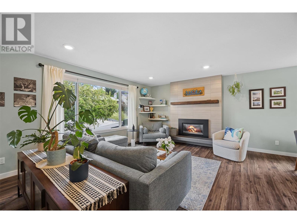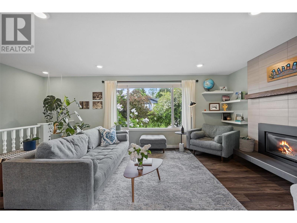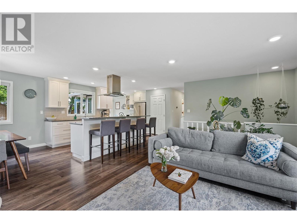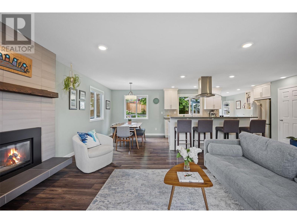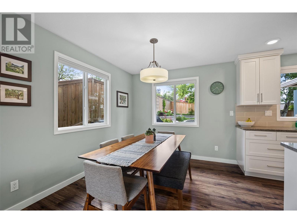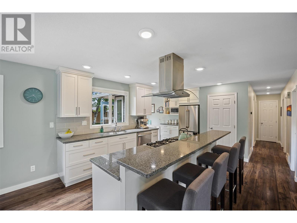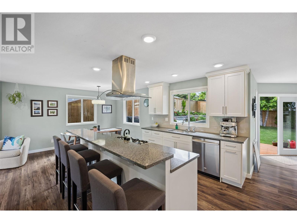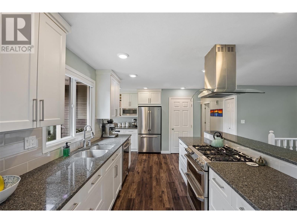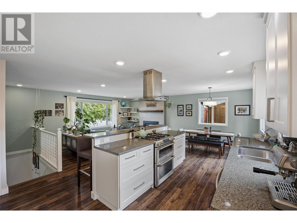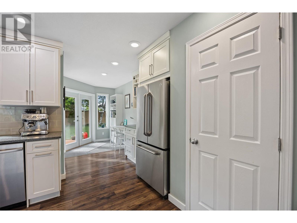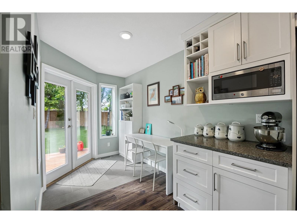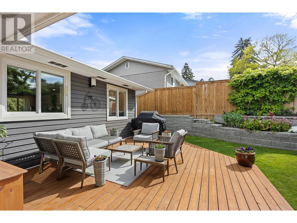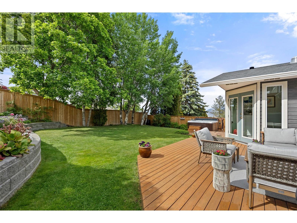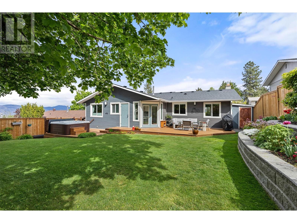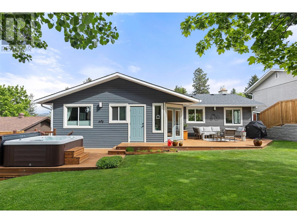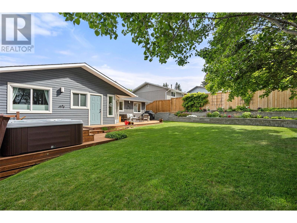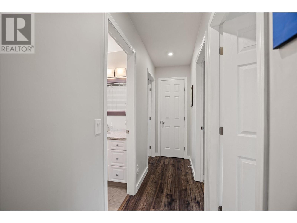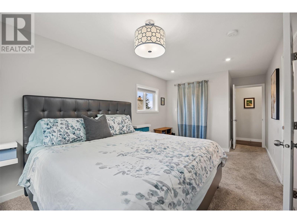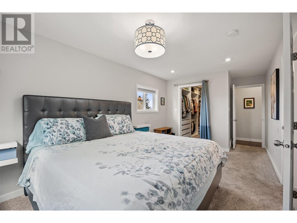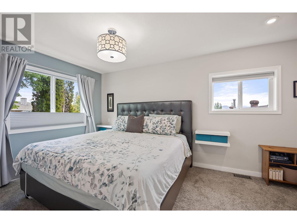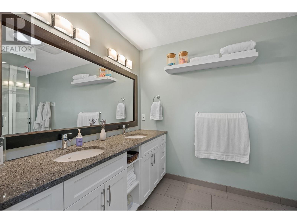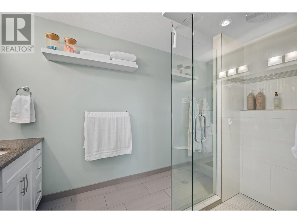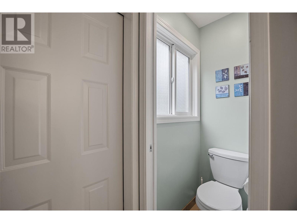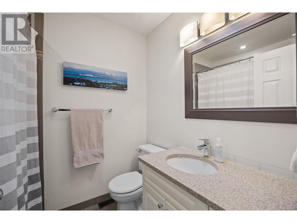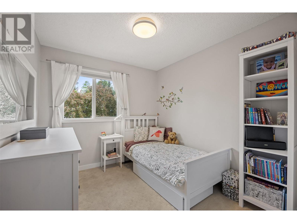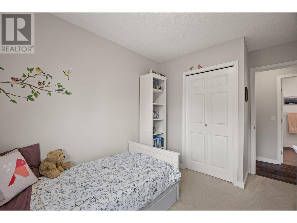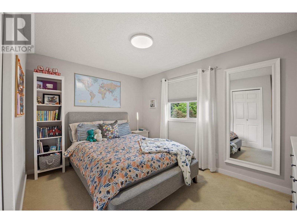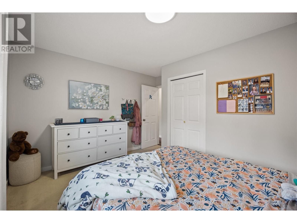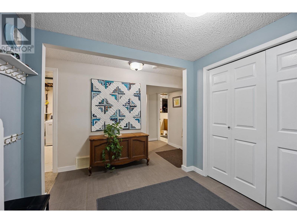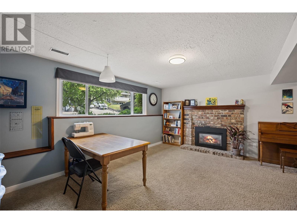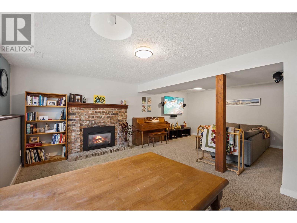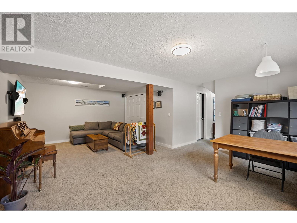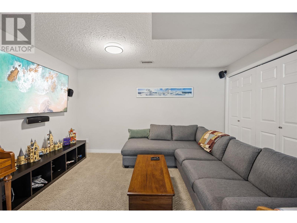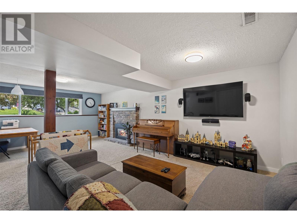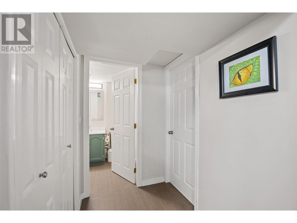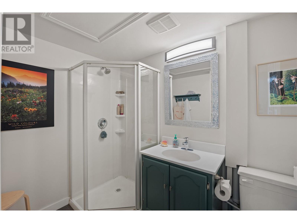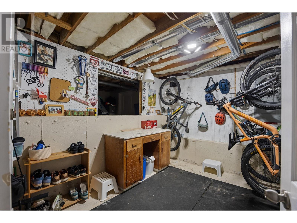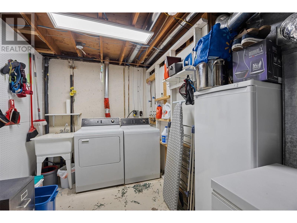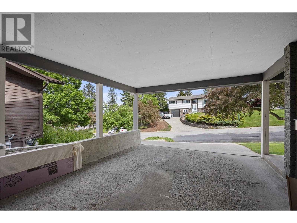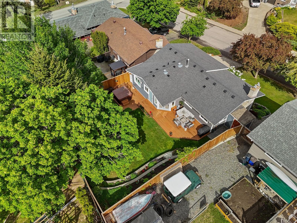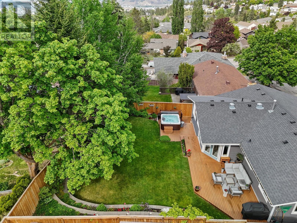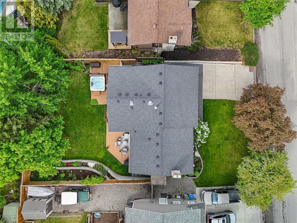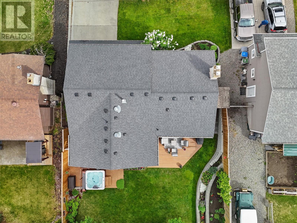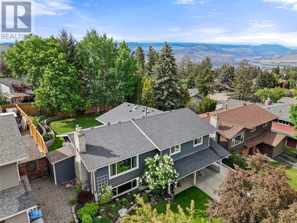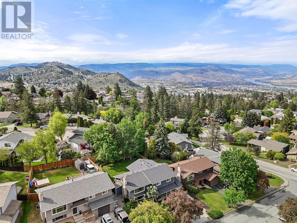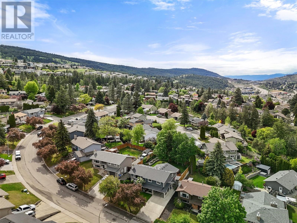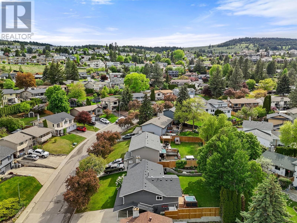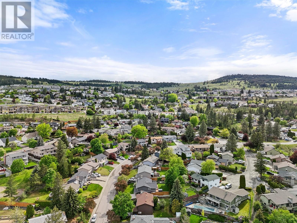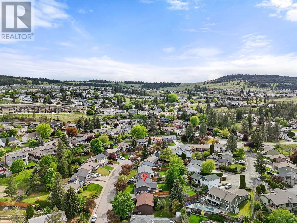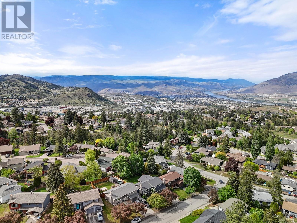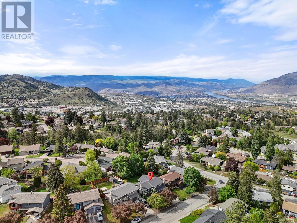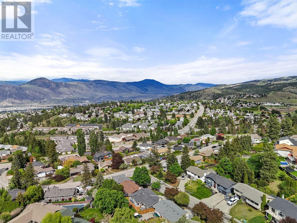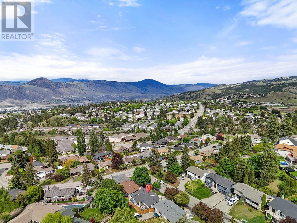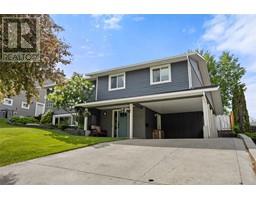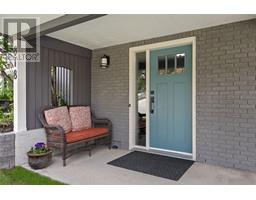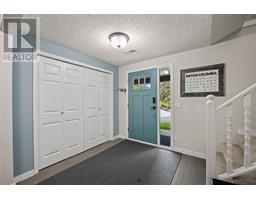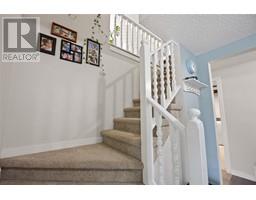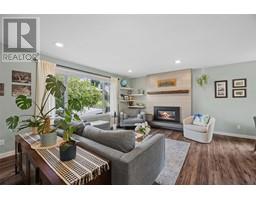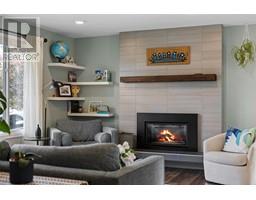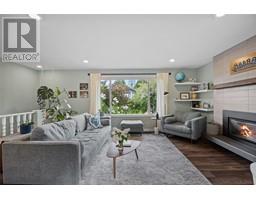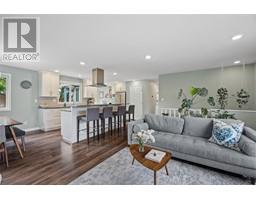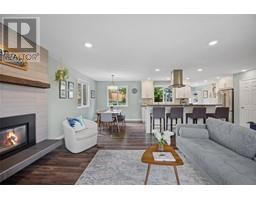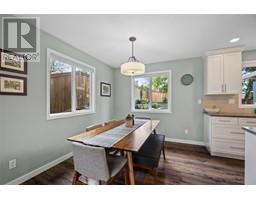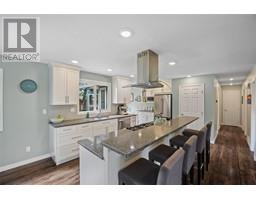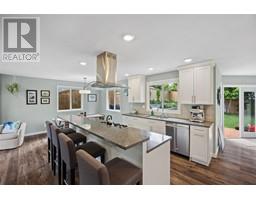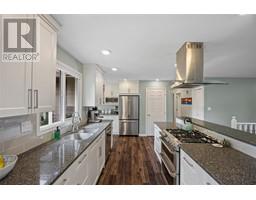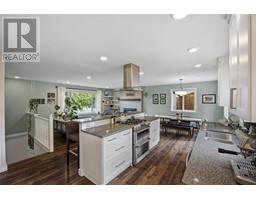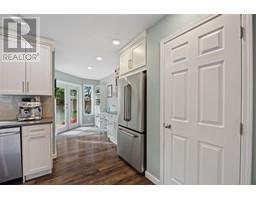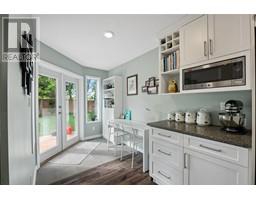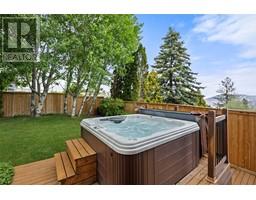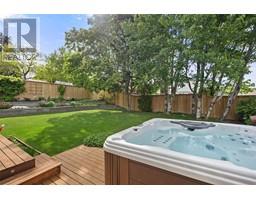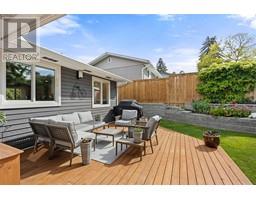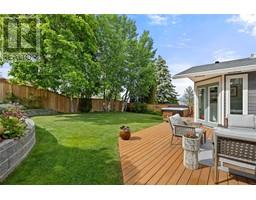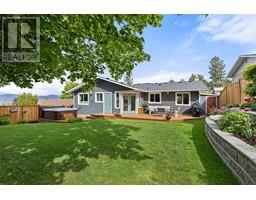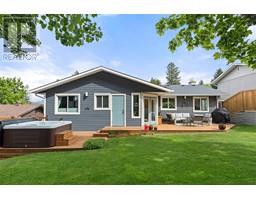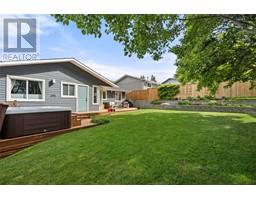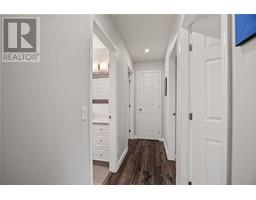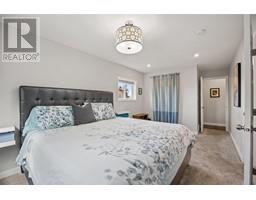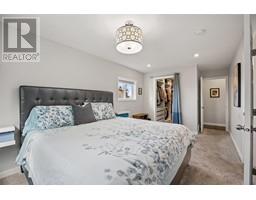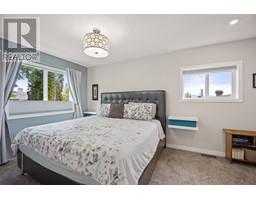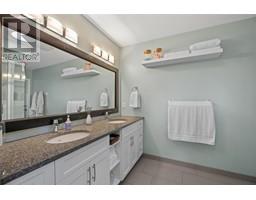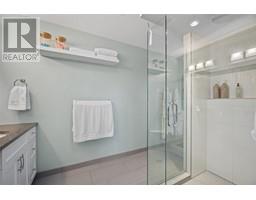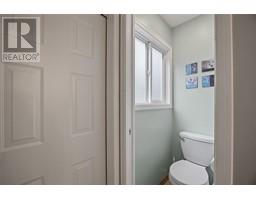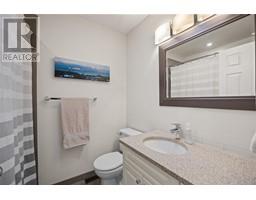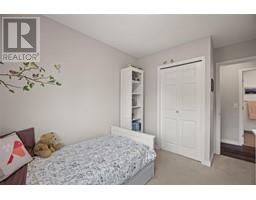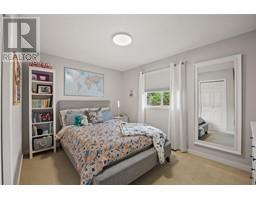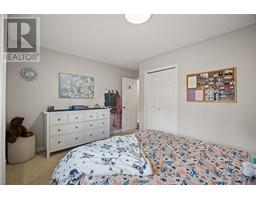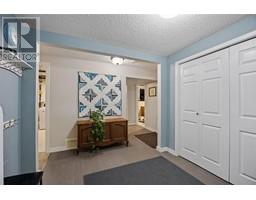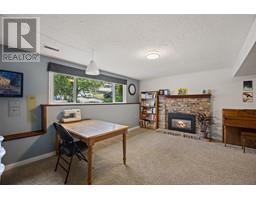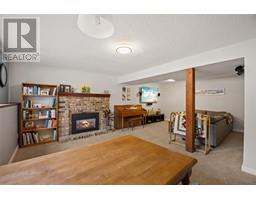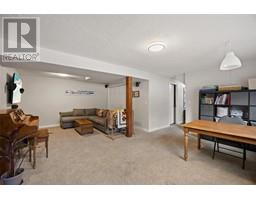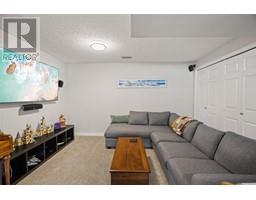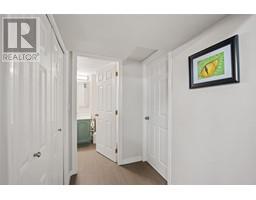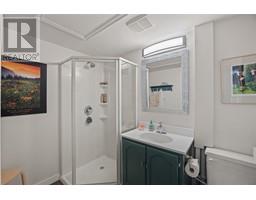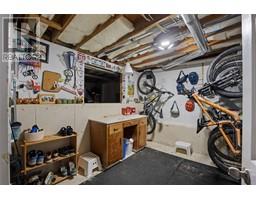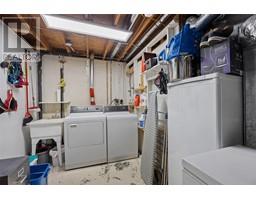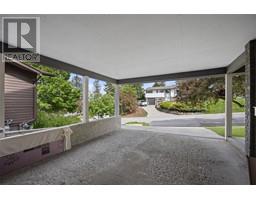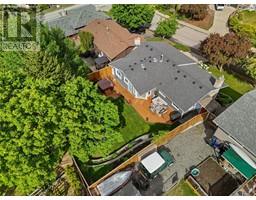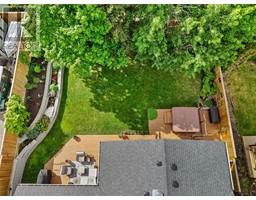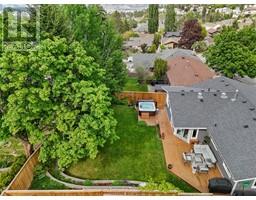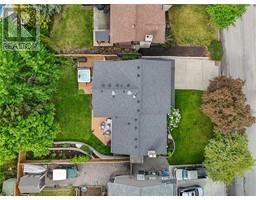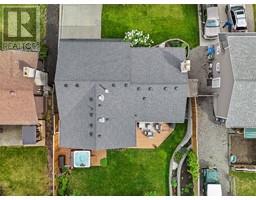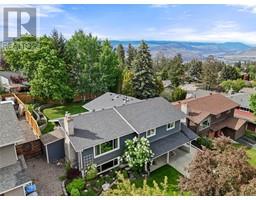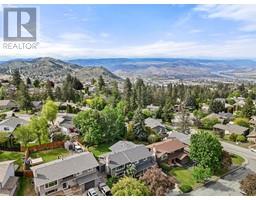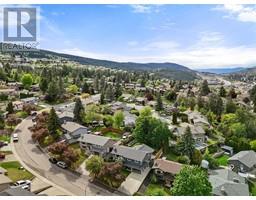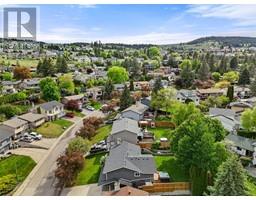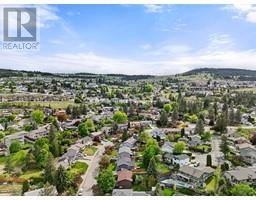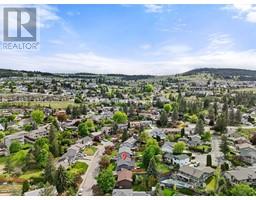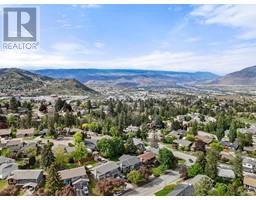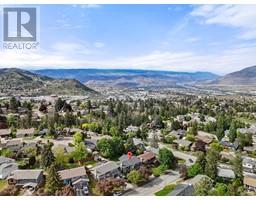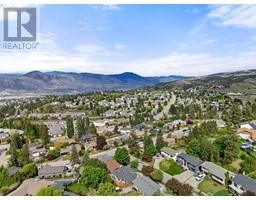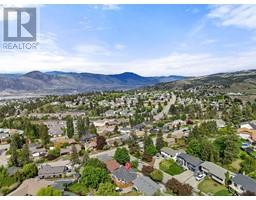818 Hector Drive Kamloops, British Columbia V1S 1B7
$809,900
Sought after family home in the heart of Aberdeen, with a top to bottom professional renovation done in 2015! This immaculate home has had the same owners for nearly 16 years. Naturally lit main floor - boasting a gourmet kitchen with Cafe branded appliances and open concept living space with a n/g fireplace and large windows. Walk out into your private, fully fenced, backyard featuring views of the mountains from your large patio with hot tub. The main floor also has a spacious master bedroom with walk-in closet, ensuite bathroom and private access to the hot tub. Two additional cozy bedrooms are on the main floor for guests or family. Generous entryway in the basement - leading to a large family room with another n/g fireplace and potential for a fourth bedroom. The basement also contains a large laundry room and 500 sqft of crawl space storage. View the feature sheet for a full list of updates and features. (id:27818)
Property Details
| MLS® Number | 10349716 |
| Property Type | Single Family |
| Neigbourhood | Aberdeen |
| Amenities Near By | Public Transit, Park, Recreation, Schools, Shopping |
| Community Features | Family Oriented |
| Features | Private Setting, Treed, Central Island |
| Storage Type | Storage Shed |
| View Type | City View, Mountain View, Valley View |
Building
| Bathroom Total | 3 |
| Bedrooms Total | 3 |
| Appliances | Refrigerator, Dishwasher, Range - Gas, Microwave, Washer & Dryer |
| Basement Type | Crawl Space |
| Constructed Date | 1980 |
| Construction Style Attachment | Detached |
| Cooling Type | Central Air Conditioning |
| Exterior Finish | Brick, Wood, Other |
| Fireplace Fuel | Gas |
| Fireplace Present | Yes |
| Fireplace Type | Unknown |
| Flooring Type | Mixed Flooring |
| Heating Type | Forced Air |
| Roof Material | Asphalt Shingle |
| Roof Style | Unknown |
| Stories Total | 2 |
| Size Interior | 2375 Sqft |
| Type | House |
| Utility Water | Government Managed, Municipal Water |
Parking
| Carport |
Land
| Access Type | Easy Access |
| Acreage | No |
| Fence Type | Fence |
| Land Amenities | Public Transit, Park, Recreation, Schools, Shopping |
| Landscape Features | Landscaped |
| Sewer | Municipal Sewage System |
| Size Irregular | 0.14 |
| Size Total | 0.14 Ac|under 1 Acre |
| Size Total Text | 0.14 Ac|under 1 Acre |
| Zoning Type | Unknown |
Rooms
| Level | Type | Length | Width | Dimensions |
|---|---|---|---|---|
| Basement | 3pc Bathroom | Measurements not available | ||
| Basement | Foyer | 12'6'' x 11'5'' | ||
| Basement | Laundry Room | 14' x 11'6'' | ||
| Basement | Family Room | 15'8'' x 22'9'' | ||
| Basement | Storage | 10'5'' x 9'2'' | ||
| Main Level | Dining Room | 8'11'' x 10' | ||
| Main Level | Dining Nook | 6'11'' x 10'3'' | ||
| Main Level | Bedroom | 13'6'' x 11'11'' | ||
| Main Level | Bedroom | 8'6'' x 11'11'' | ||
| Main Level | 4pc Ensuite Bath | Measurements not available | ||
| Main Level | 4pc Bathroom | Measurements not available | ||
| Main Level | Primary Bedroom | 10' x 20' | ||
| Main Level | Living Room | 19'6'' x 22'9'' | ||
| Main Level | Kitchen | 15'3'' x 10' |
https://www.realtor.ca/real-estate/28378442/818-hector-drive-kamloops-aberdeen
Interested?
Contact us for more information

Zach Hanghofer
zachhanghofer.com/
https://www.facebook.com/ZachHanghofer.REALTOR
https://www.instagram.com/zach.hanghofer/

1000 Clubhouse Dr (Lower)
Kamloops, British Columbia V2H 1T9
(833) 817-6506
www.exprealty.ca/
