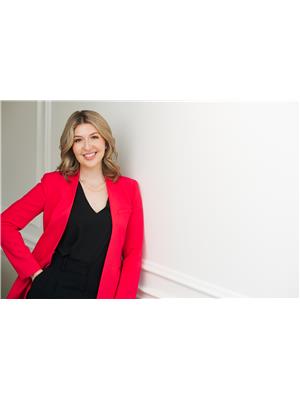8305 19a Street Dawson Creek, British Columbia V1G 0E4
$549,000
Look no further! This Custom 2-Storey home with 5 bedrooms & 3.5 bathrooms has everything you need PLUS new high-end upgrades. The grand entry welcomes you into a stunning floor plan with soaring ceilings, a striking catwalk, and expansive windows throughout. The open-concept kitchen features a large island, newer appliances, stone counters, new backsplash & brand new flooring. PLUS access to the garden doors leading to a covered deck with natural gas BBQ hookup and gravel-based under-deck storage, raised garden beds & beautiful views. The upstairs offers 3 bedrooms, a main bath including the spacious and private primary suite featuring a walk-in closet & built-in wardrobe system and a luxurious 5-piece ensuite with double sinks, walk-in shower, and soaker tub. The basement provides 2 additional bedrooms, 3pc bathroom & a rec space. Additional highlights include a heated 2-stall garage with 200-amp service and floor drain, spacious laundry room & a charming covered front porch. Truly a must-see! (id:27818)
Property Details
| MLS® Number | 10351036 |
| Property Type | Single Family |
| Neigbourhood | Dawson Creek |
| Amenities Near By | Schools |
| Features | Central Island |
| Parking Space Total | 2 |
Building
| Bathroom Total | 4 |
| Bedrooms Total | 5 |
| Appliances | Range, Refrigerator, Dishwasher, Microwave, Washer |
| Basement Type | Full |
| Constructed Date | 2015 |
| Construction Style Attachment | Detached |
| Exterior Finish | Stone, Vinyl Siding, Other |
| Fireplace Fuel | Gas |
| Fireplace Present | Yes |
| Fireplace Type | Unknown |
| Flooring Type | Laminate, Tile, Vinyl |
| Half Bath Total | 1 |
| Heating Type | Forced Air, See Remarks |
| Roof Material | Asphalt Shingle |
| Roof Style | Unknown |
| Stories Total | 3 |
| Size Interior | 2514 Sqft |
| Type | House |
| Utility Water | Municipal Water |
Parking
| Attached Garage | 2 |
| Heated Garage |
Land
| Acreage | No |
| Land Amenities | Schools |
| Sewer | Municipal Sewage System |
| Size Irregular | 0.15 |
| Size Total | 0.15 Ac|under 1 Acre |
| Size Total Text | 0.15 Ac|under 1 Acre |
| Zoning Type | Residential |
Rooms
| Level | Type | Length | Width | Dimensions |
|---|---|---|---|---|
| Second Level | 5pc Ensuite Bath | Measurements not available | ||
| Second Level | Primary Bedroom | 15'4'' x 15'8'' | ||
| Second Level | 4pc Bathroom | Measurements not available | ||
| Second Level | Bedroom | 10'5'' x 11'1'' | ||
| Second Level | Bedroom | 12'9'' x 10'7'' | ||
| Basement | Utility Room | 11'2'' x 6'6'' | ||
| Basement | Recreation Room | 17'3'' x 13'8'' | ||
| Basement | Bedroom | 11'6'' x 10'5'' | ||
| Basement | Bedroom | 10'2'' x 15'1'' | ||
| Basement | 3pc Bathroom | Measurements not available | ||
| Main Level | Laundry Room | 9'0'' x 4'4'' | ||
| Main Level | 2pc Bathroom | Measurements not available | ||
| Main Level | Dining Room | 9'2'' x 17'7'' | ||
| Main Level | Living Room | 14'5'' x 12'7'' | ||
| Main Level | Kitchen | 13'5'' x 11'9'' |
https://www.realtor.ca/real-estate/28423587/8305-19a-street-dawson-creek-dawson-creek
Interested?
Contact us for more information

Jessica Kulla
Personal Real Estate Corporation
10224 - 10th Street
Dawson Creek, British Columbia V1G 3T4
(250) 782-8181
www.dawsoncreekrealty.britishcolumbia.remax.ca/

