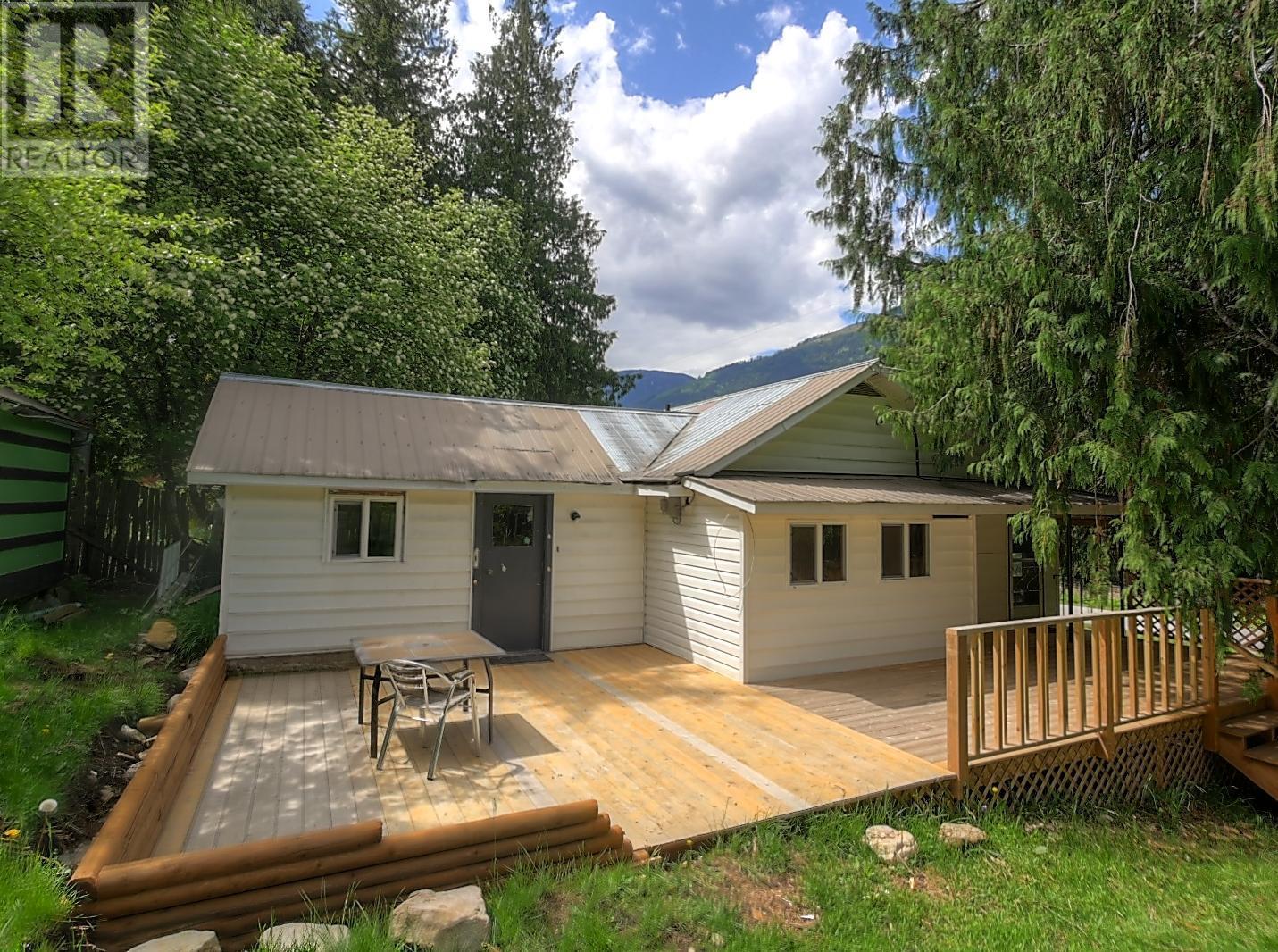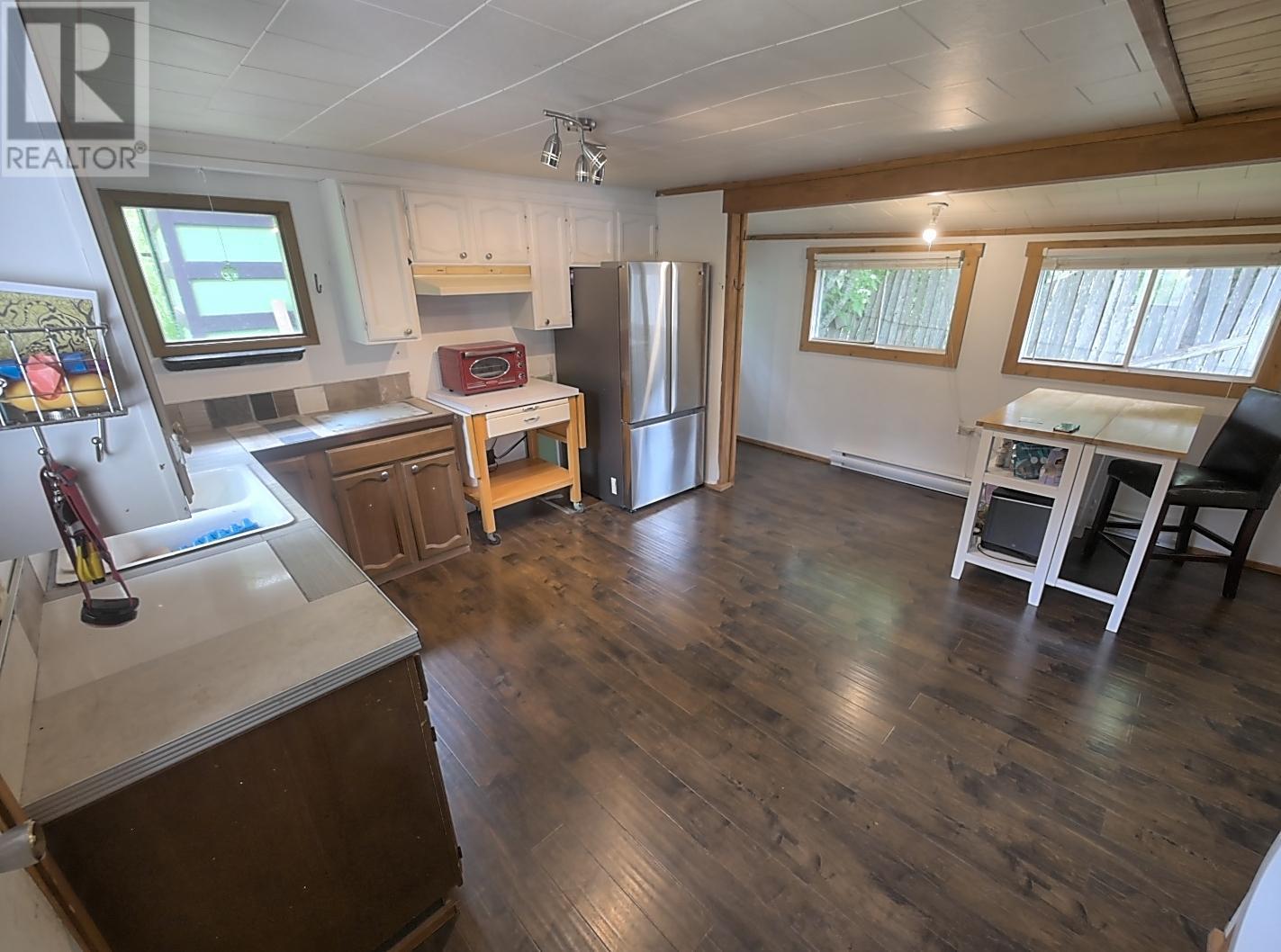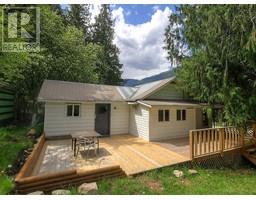8312 Procter East Road Procter, British Columbia V1L 0B6
$395,000
Visit REALTOR? website for additional information. Cozy & Charming Cottage *Quiet & Private*Short walk across road to Kootenay Lake *Views of the mountains & glimpse of Kootenay Lake *IDEAL summer getaway option *Potential to develop & build *Covered main entry/den area (alternate bedroom *Country kitchen w/ some appliances & farm style sink & cabinetry (no stove) *Rolling kitchen island *Open dining area Bright living room *Master bedroom is large w/ built in closet *3 pc family bath *Back deck entrance *Unfinished basement to develop & finish *Ample room to park cars & RV unit or a boat *Amazing deck space partially covered over main entrance *Fabulous mature cedars & flowering trees *Fruit bearing shrub ? raspberry & red currant *Garden space *Small storage shed *This wonderful property is perfect for a single person or couple or people seeking a summer cottage to enjoy! (id:27818)
Property Details
| MLS® Number | 2477817 |
| Property Type | Single Family |
| Neigbourhood | Harrop/Procter |
| Amenities Near By | Golf Nearby, Recreation, Schools, Shopping |
| Community Features | Family Oriented, Rural Setting |
| Features | Level Lot, Private Setting |
| View Type | Lake View, Mountain View, Valley View |
Building
| Bathroom Total | 1 |
| Bedrooms Total | 2 |
| Appliances | Refrigerator, Dryer, Washer |
| Basement Type | Full |
| Constructed Date | 1953 |
| Construction Style Attachment | Detached |
| Exterior Finish | Vinyl Siding |
| Flooring Type | Laminate, Linoleum |
| Heating Type | Baseboard Heaters |
| Roof Material | Metal |
| Roof Style | Unknown |
| Size Interior | 732 Sqft |
| Type | House |
| Utility Water | Creek/stream |
Parking
| See Remarks | |
| R V |
Land
| Access Type | Easy Access |
| Acreage | No |
| Land Amenities | Golf Nearby, Recreation, Schools, Shopping |
| Landscape Features | Level |
| Sewer | Septic Tank |
| Size Irregular | 0.44 |
| Size Total | 0.44 Ac|under 1 Acre |
| Size Total Text | 0.44 Ac|under 1 Acre |
| Zoning Type | Unknown |
Rooms
| Level | Type | Length | Width | Dimensions |
|---|---|---|---|---|
| Main Level | Living Room | 14'1'' x 10'10'' | ||
| Main Level | Primary Bedroom | 13'4'' x 10'11'' | ||
| Main Level | Bedroom | 11'1'' x 8'1'' | ||
| Main Level | Kitchen | 15'9'' x 15'5'' | ||
| Main Level | 4pc Bathroom | Measurements not available |
https://www.realtor.ca/real-estate/27060136/8312-procter-east-road-procter-harropprocter
Interested?
Contact us for more information
Jonathan David
(647) 477-7654
#250 - 997 Seymour Street,
Vancouver, British Columbia V6B 3M1
























