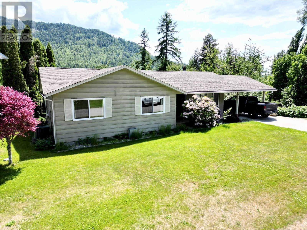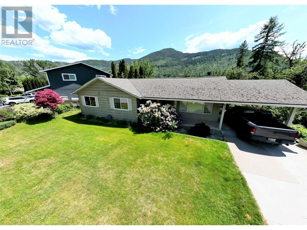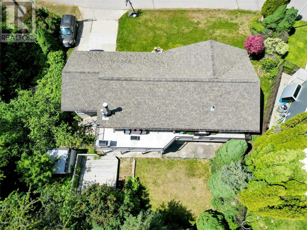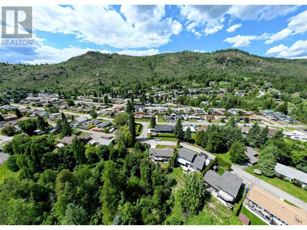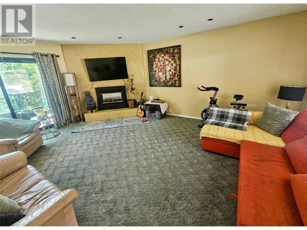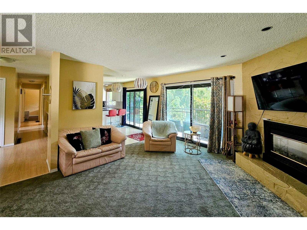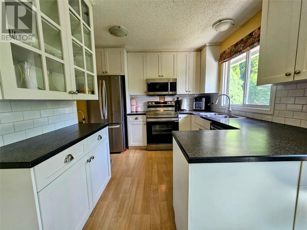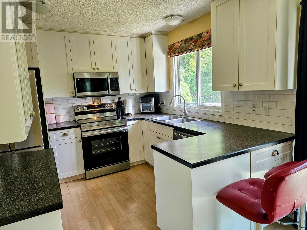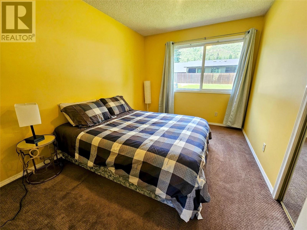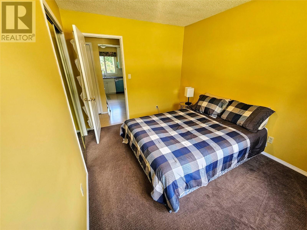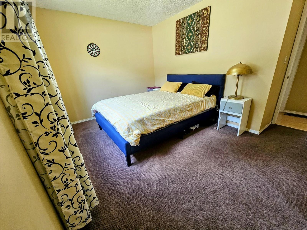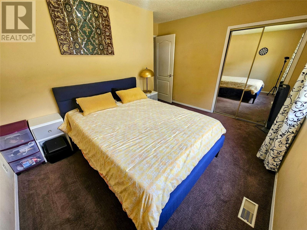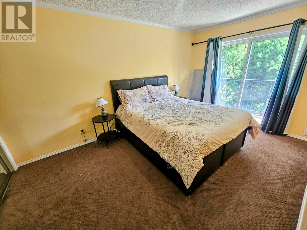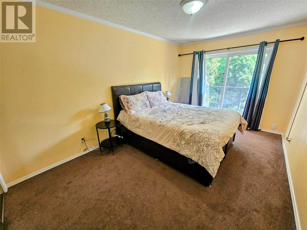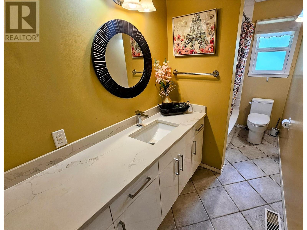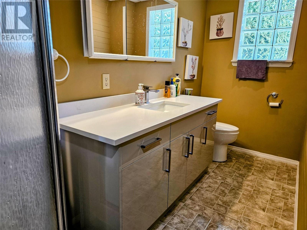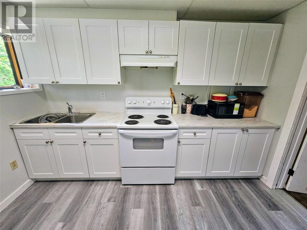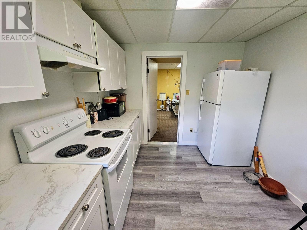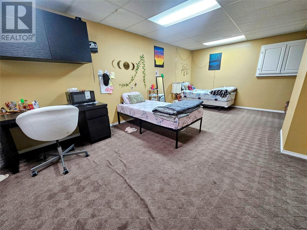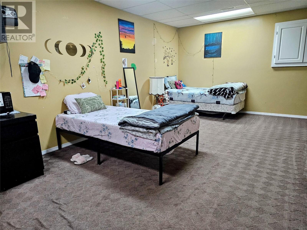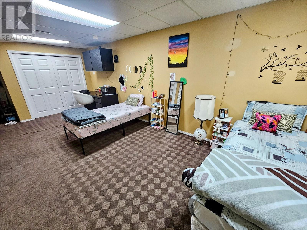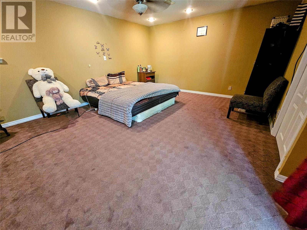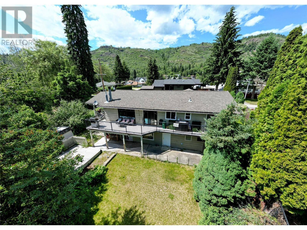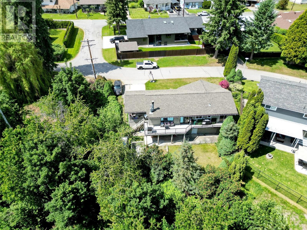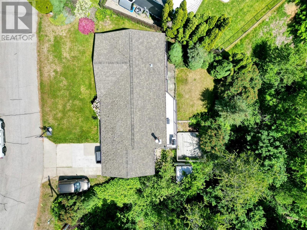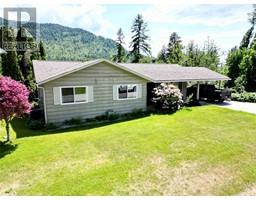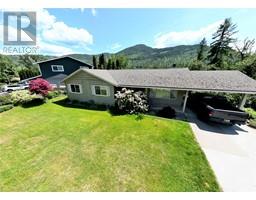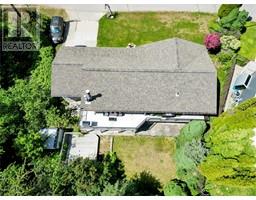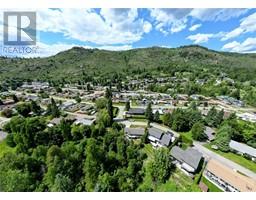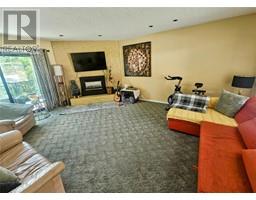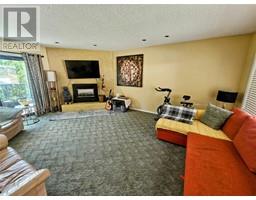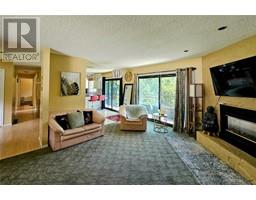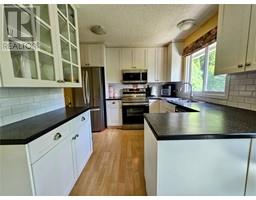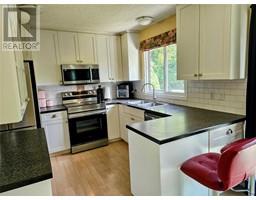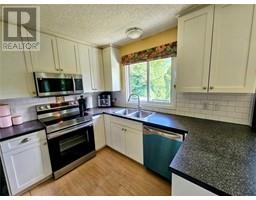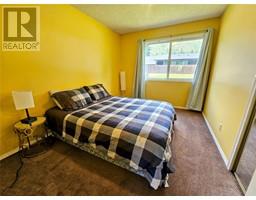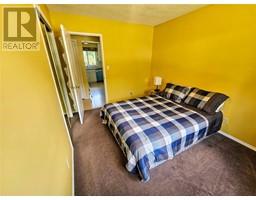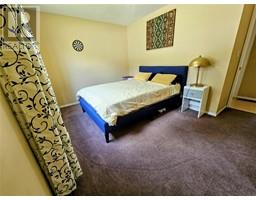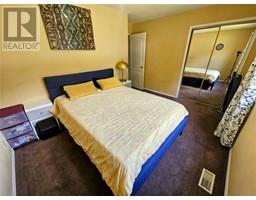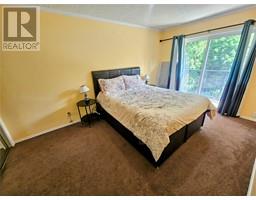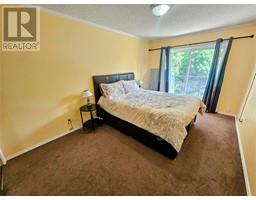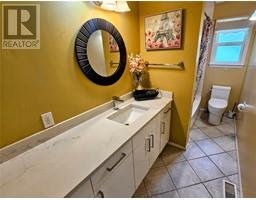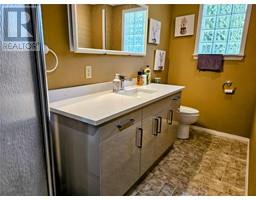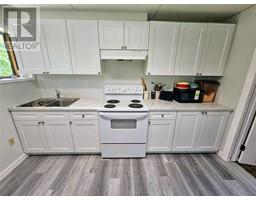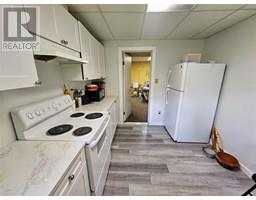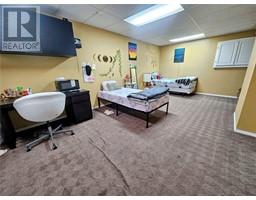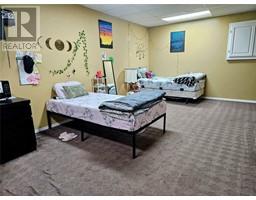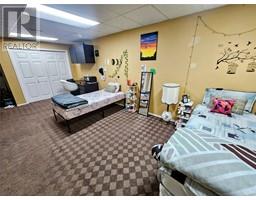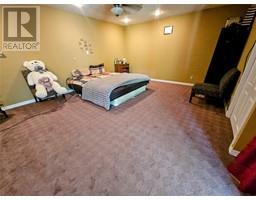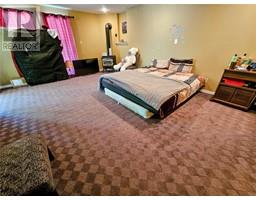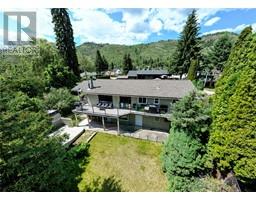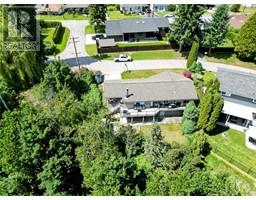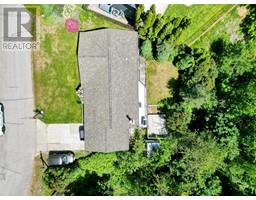837 9th Street Montrose, British Columbia V0G 1P0
$599,000
Your perfect start in the heart of Montrose! This 3-bedroom, 2-bathroom home sits on a quiet street in one of the Kootenays’ most family-friendly communities, offering over 2,200 sq ft of total living space and a private backyard retreat you'll love coming home to. The main floor features 1,200 sq ft of comfortable living with a bright living room, functional kitchen, dining area, three bedrooms, and a full bathroom—ideal for everyday life or hosting friends and family. Downstairs, the 1,021 sq ft basement offers a second full bathroom, loads of storage, and exciting potential for a rec room, home office, or future suite with its own separate entrance. Step outside to a peaceful, fully fenced backyard—perfect for kids, pets, or just relaxing in the shade. The detached 2-bay carport, additional street parking, and a great neighborhood vibe make this home a smart move. Whether you're starting out, growing your family, or simply looking for a quiet slice of small-town living, this Montrose gem is worth a look—book your showing today! (id:27818)
Property Details
| MLS® Number | 10350922 |
| Property Type | Single Family |
| Neigbourhood | Village of Montrose |
| Parking Space Total | 4 |
Building
| Bathroom Total | 2 |
| Bedrooms Total | 3 |
| Architectural Style | Ranch |
| Constructed Date | 1980 |
| Construction Style Attachment | Detached |
| Cooling Type | Central Air Conditioning |
| Heating Type | Forced Air |
| Stories Total | 2 |
| Size Interior | 2221 Sqft |
| Type | House |
| Utility Water | Municipal Water |
Parking
| Carport |
Land
| Acreage | No |
| Sewer | Municipal Sewage System |
| Size Irregular | 0.1 |
| Size Total | 0.1 Ac|under 1 Acre |
| Size Total Text | 0.1 Ac|under 1 Acre |
| Zoning Type | Unknown |
Rooms
| Level | Type | Length | Width | Dimensions |
|---|---|---|---|---|
| Basement | Recreation Room | 13'7'' x 18'3'' | ||
| Basement | Laundry Room | 8'3'' x 14'11'' | ||
| Basement | Full Bathroom | 4'6'' x 11'8'' | ||
| Basement | Storage | 6' x 13' | ||
| Basement | Family Room | 20'10'' x 11'7'' | ||
| Basement | Kitchen | 9'2'' x 11'2'' | ||
| Main Level | Bedroom | 13'3'' x 9'7'' | ||
| Main Level | Primary Bedroom | 9'9'' x 15' | ||
| Main Level | Dining Room | 8'6'' x 9' | ||
| Main Level | Bedroom | 11'11'' x 9'2'' | ||
| Main Level | Full Bathroom | 11'7'' x 5' | ||
| Main Level | Living Room | 12'11'' x 19'3'' | ||
| Main Level | Kitchen | 8'5'' x 9'5'' |
https://www.realtor.ca/real-estate/28435768/837-9th-street-montrose-village-of-montrose
Interested?
Contact us for more information
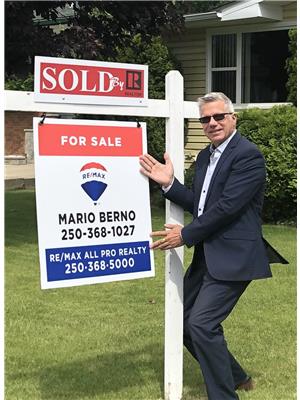
Mario Berno
https://www.facebook.com/greatertrailrealestate
https://twitter.com/trailrealtors
1252 Bay Avenue,
Trail, British Columbia V1R 4A6
(250) 368-5000
www.allprorealty.ca/
