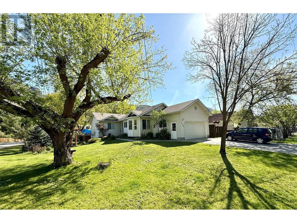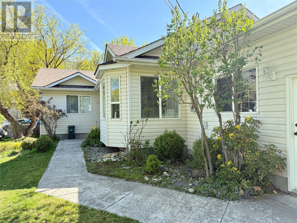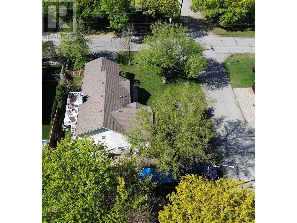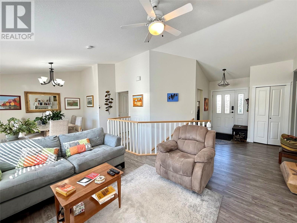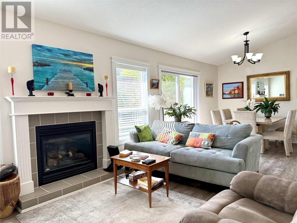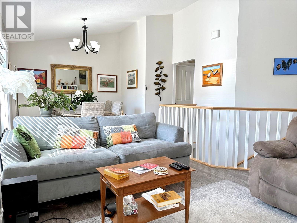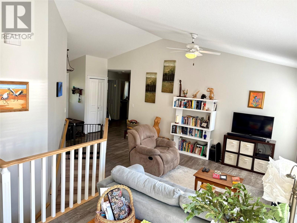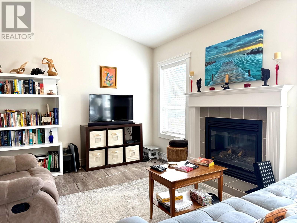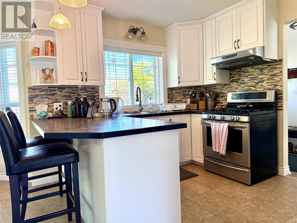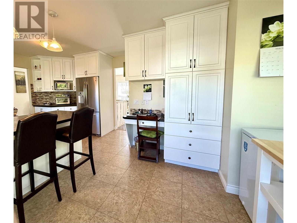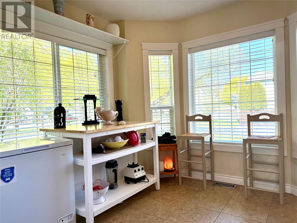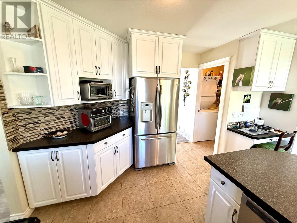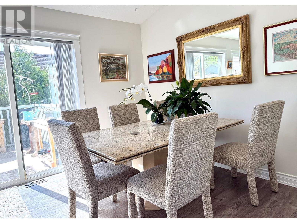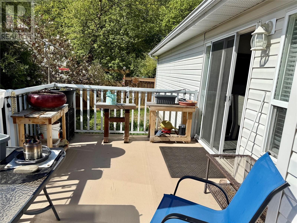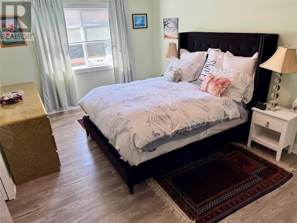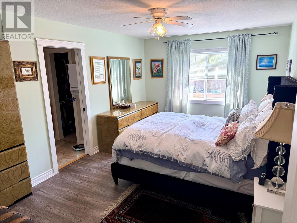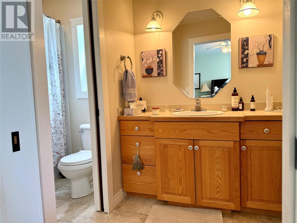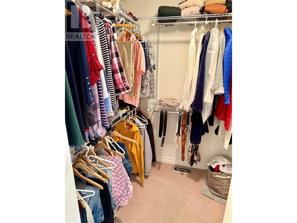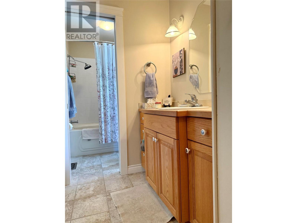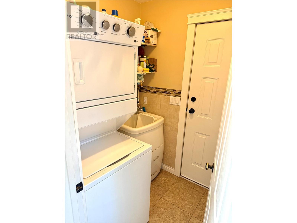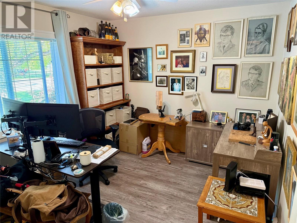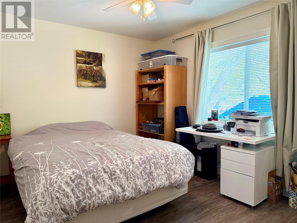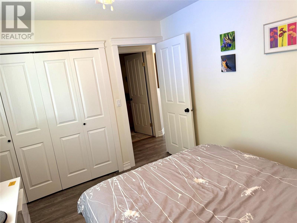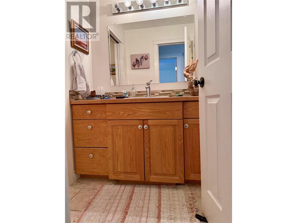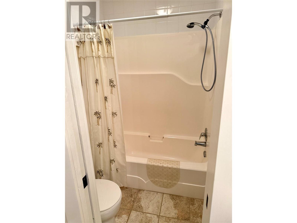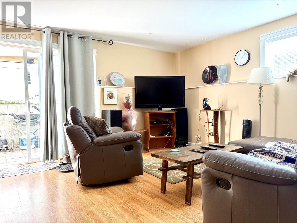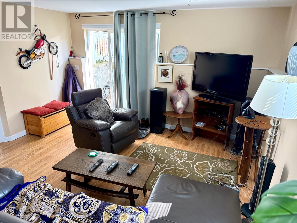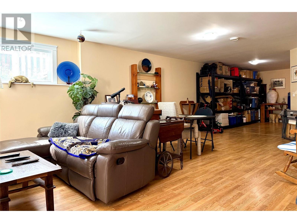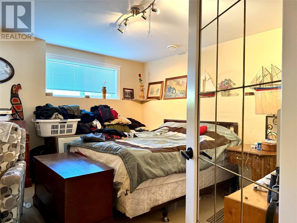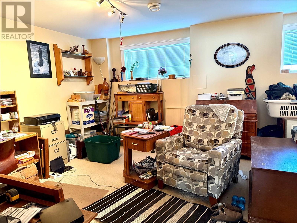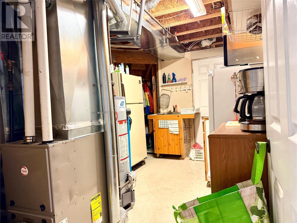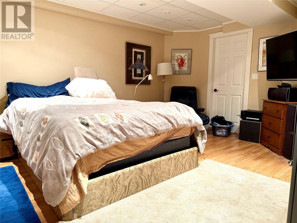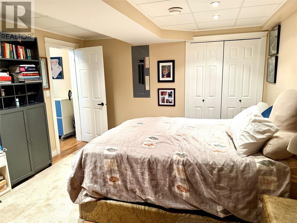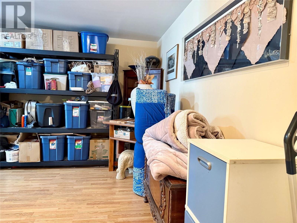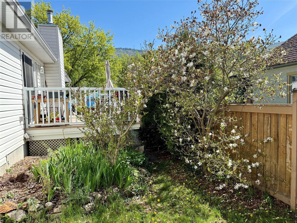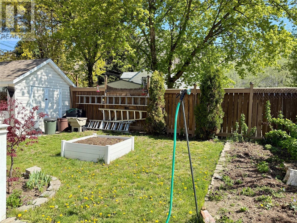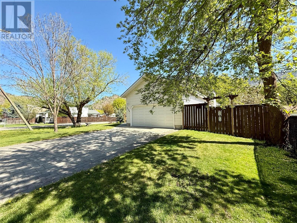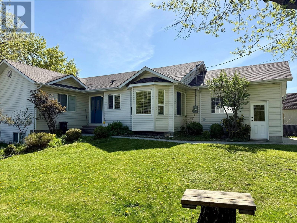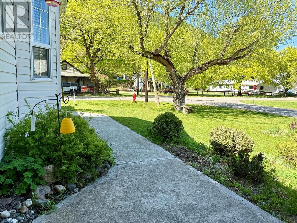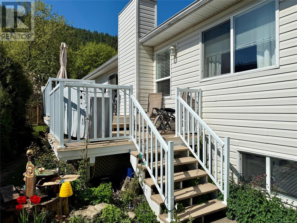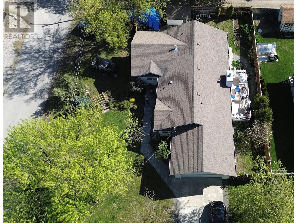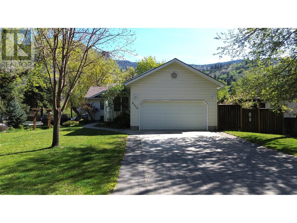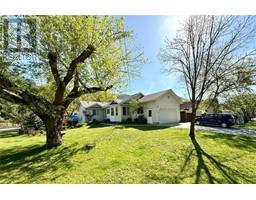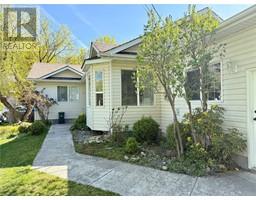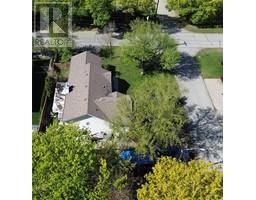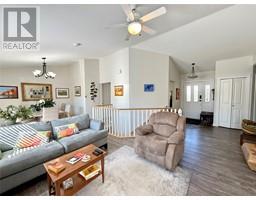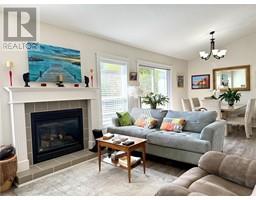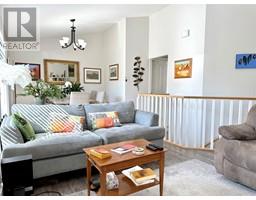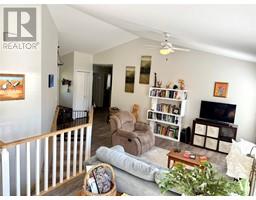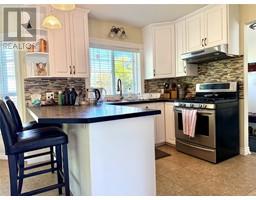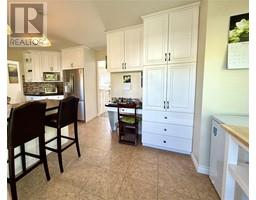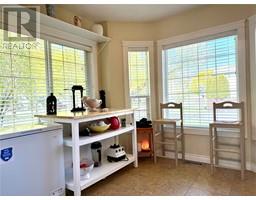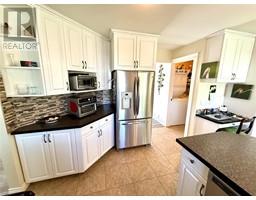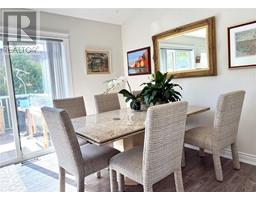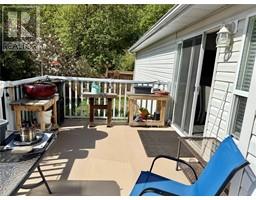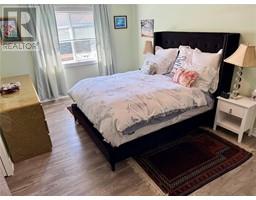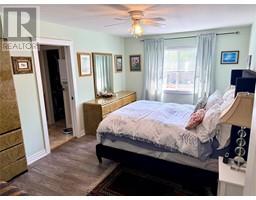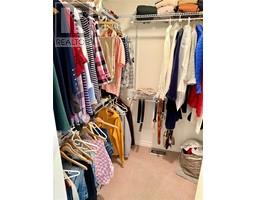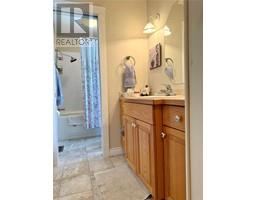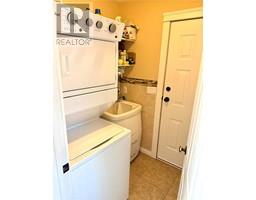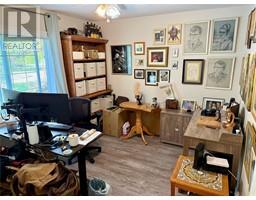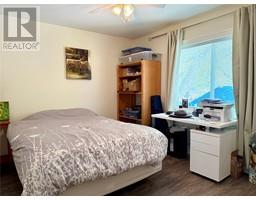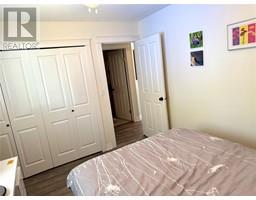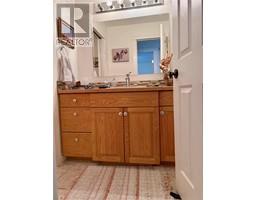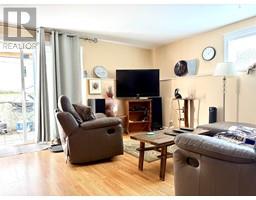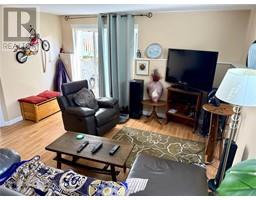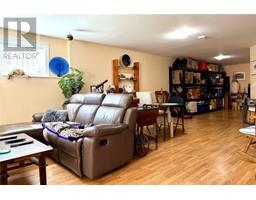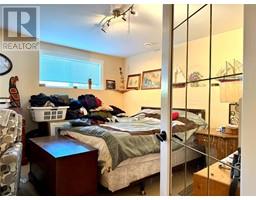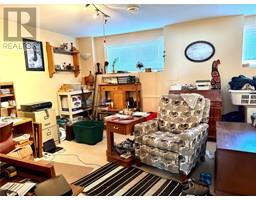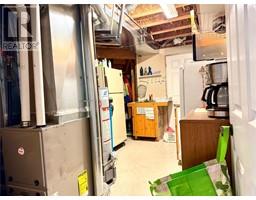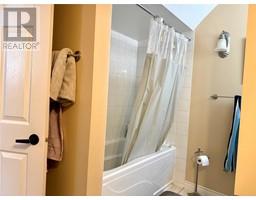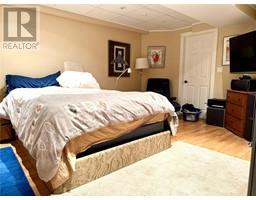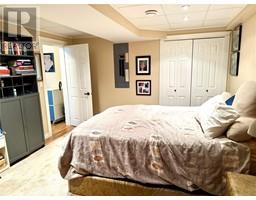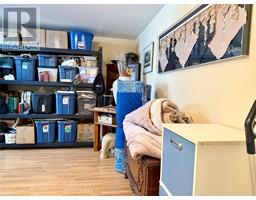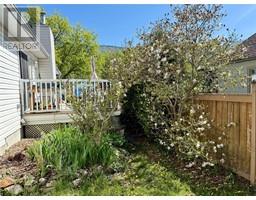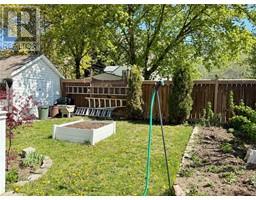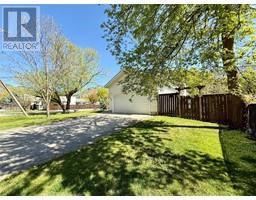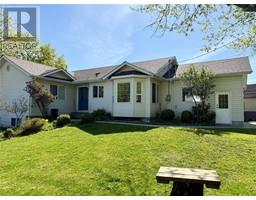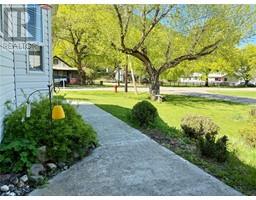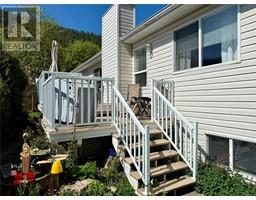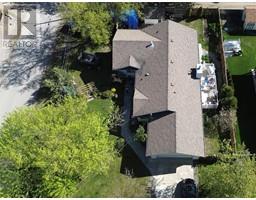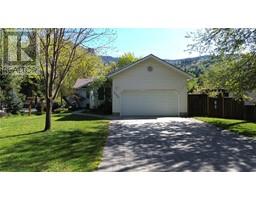8390 Riverside Drive Grand Forks, British Columbia V0H 1H0
$649,900
Room for Everyone or Income Potential for You! This spacious home is located on a desirable corner lot in one of the area’s most sought-after neighborhoods! The bright and open main floor is perfect for both relaxing and entertaining, featuring vaulted ceilings in the living room, a cozy fireplace, and custom touches throughout. The spacious dining room opens directly onto the back deck, ideal for summer BBQs. The kitchen is a true highlight, complete with a breakfast bar, gas stove, ample storage, and thoughtful design details that make it as functional as it is beautiful. The master suite offers a private retreat with a walk-in closet and ensuite, while two additional bedrooms provide plenty of space for family or guests. Downstairs, you'll find a large, bright family room—perfect for a play area or media space—along with two more bedrooms and a full bathroom, making it ideal for extended family or guests. Situated close to walking trails, a public beach, and tennis courts, this home offers both comfort and convenience. A solid investment opportunity in a prime location—don’t miss out! (id:27818)
Property Details
| MLS® Number | 10345906 |
| Property Type | Single Family |
| Neigbourhood | Grand Forks |
| Amenities Near By | Shopping |
| Features | Level Lot, Corner Site, Balcony |
| Parking Space Total | 2 |
| View Type | Mountain View |
Building
| Bathroom Total | 2 |
| Bedrooms Total | 5 |
| Appliances | Range, Refrigerator, Dishwasher, Washer & Dryer |
| Architectural Style | Ranch |
| Basement Type | Full |
| Constructed Date | 1998 |
| Construction Style Attachment | Detached |
| Exterior Finish | Vinyl Siding |
| Fireplace Fuel | Gas |
| Fireplace Present | Yes |
| Fireplace Type | Unknown |
| Flooring Type | Laminate, Tile, Vinyl |
| Heating Type | Forced Air, See Remarks |
| Roof Material | Asphalt Shingle |
| Roof Style | Unknown |
| Stories Total | 2 |
| Size Interior | 2831 Sqft |
| Type | House |
| Utility Water | Municipal Water |
Parking
| Attached Garage | 2 |
Land
| Access Type | Easy Access |
| Acreage | No |
| Land Amenities | Shopping |
| Landscape Features | Landscaped, Level |
| Sewer | Municipal Sewage System |
| Size Irregular | 0.17 |
| Size Total | 0.17 Ac|under 1 Acre |
| Size Total Text | 0.17 Ac|under 1 Acre |
| Zoning Type | Unknown |
Rooms
| Level | Type | Length | Width | Dimensions |
|---|---|---|---|---|
| Basement | Bedroom | 12'6'' x 19'5'' | ||
| Basement | Utility Room | 14' x 9'2'' | ||
| Basement | Dining Nook | 8'5'' x 13'6'' | ||
| Basement | Bedroom | 15'3'' x 12'2'' | ||
| Basement | Living Room | 28'6'' x 13'7'' | ||
| Main Level | Full Bathroom | ' x ' | ||
| Main Level | Full Ensuite Bathroom | ' x ' | ||
| Main Level | Bedroom | 11'5'' x 10'1'' | ||
| Main Level | Primary Bedroom | 16'7'' x 10'9'' | ||
| Main Level | Foyer | 6'9'' x 5'2'' | ||
| Main Level | Bedroom | 10'1'' x 11'5'' | ||
| Main Level | Living Room | 14'6'' x 12'8'' | ||
| Main Level | Dining Room | 9'9'' x 10'7'' | ||
| Main Level | Dining Nook | 11'5'' x 8'8'' | ||
| Main Level | Kitchen | 12'7'' x 10'5'' |
https://www.realtor.ca/real-estate/28251616/8390-riverside-drive-grand-forks-grand-forks
Interested?
Contact us for more information
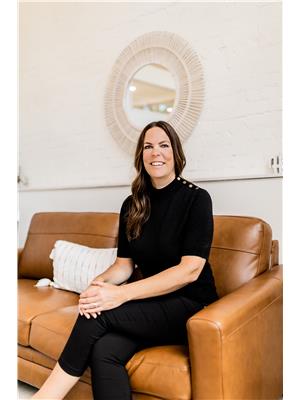
Jazz Mcpherson
https://www.propertiesgf.com/

3405 27 St
Vernon, British Columbia V1T 4W8
(250) 549-2103
(250) 549-2106
https://bcinteriorrealty.com/
