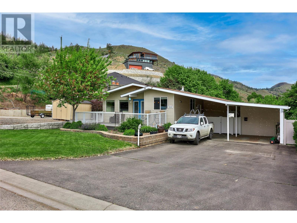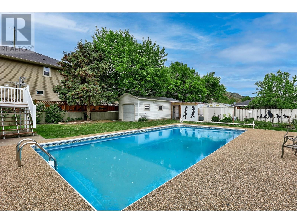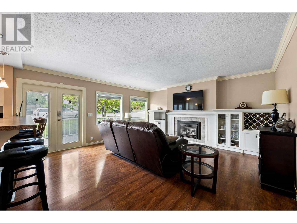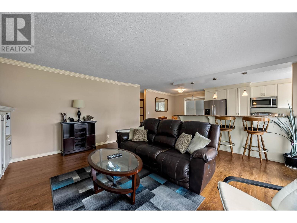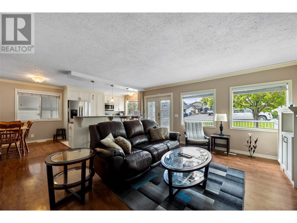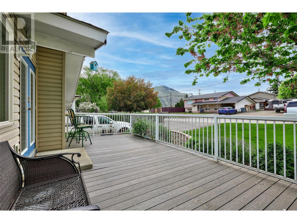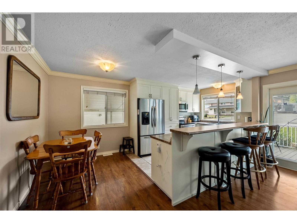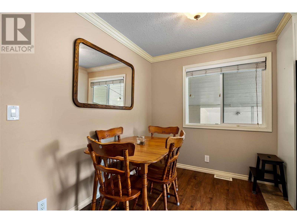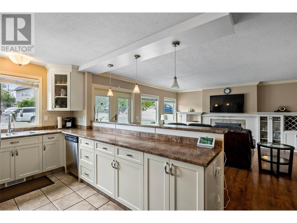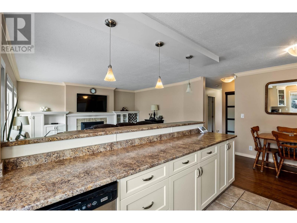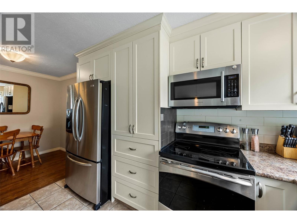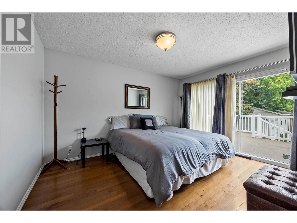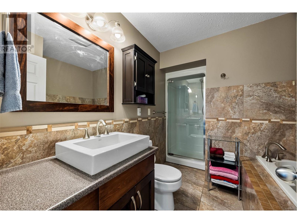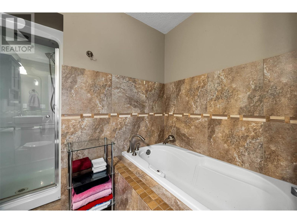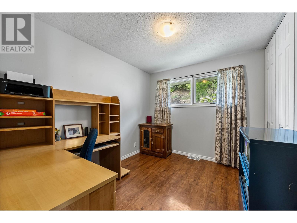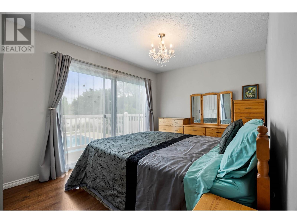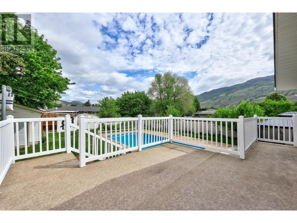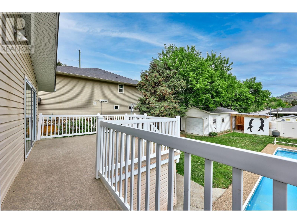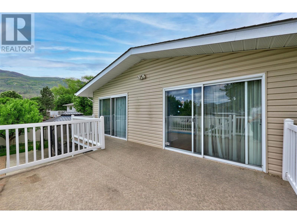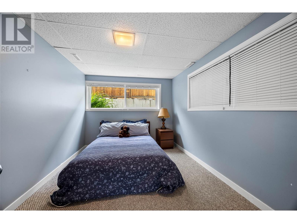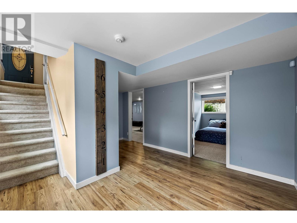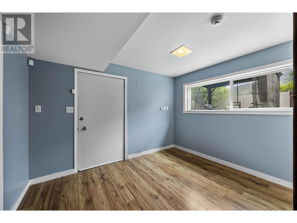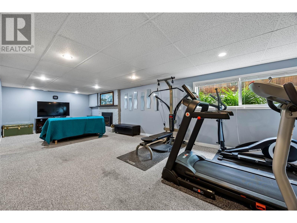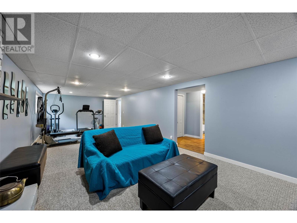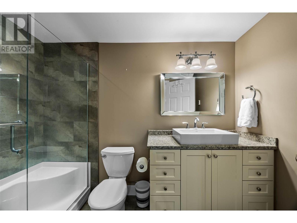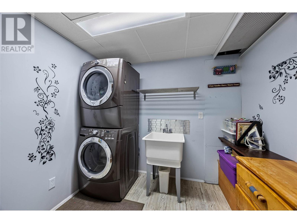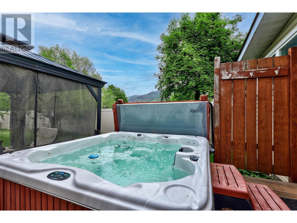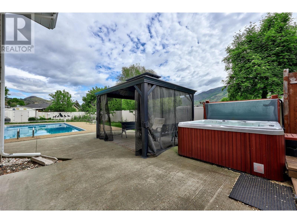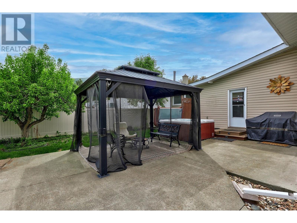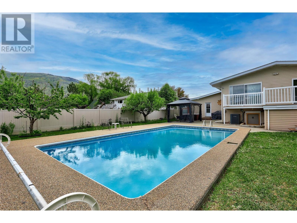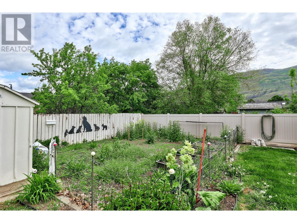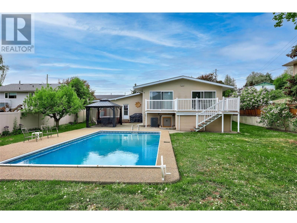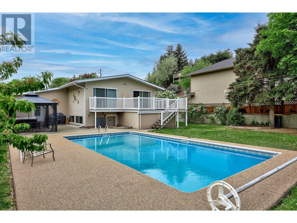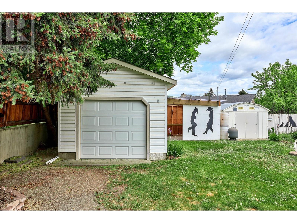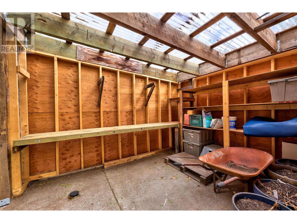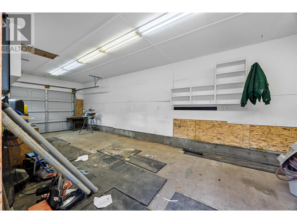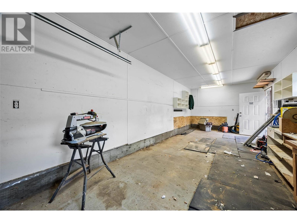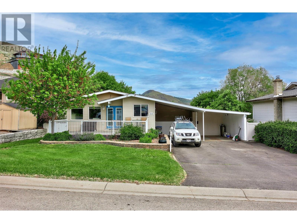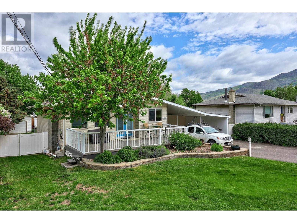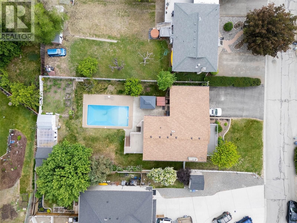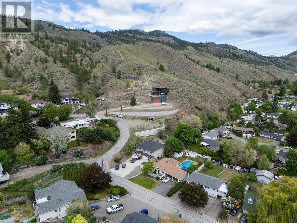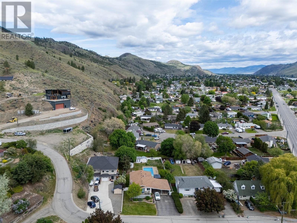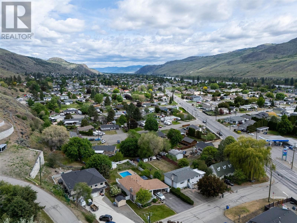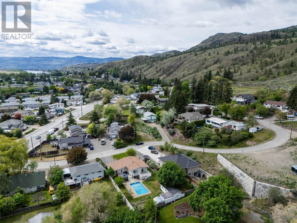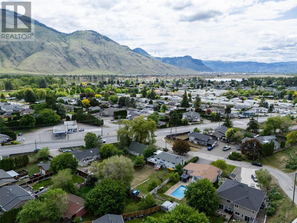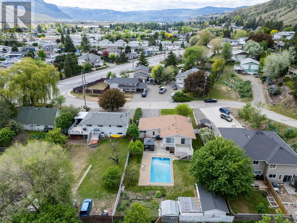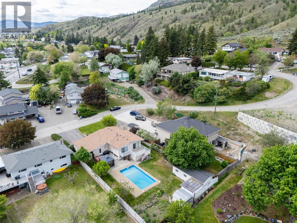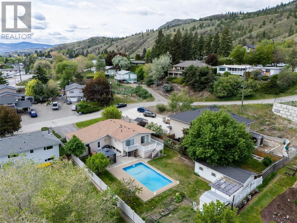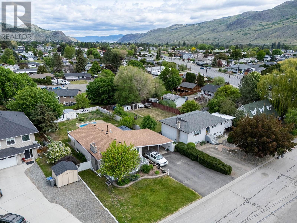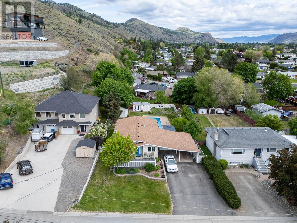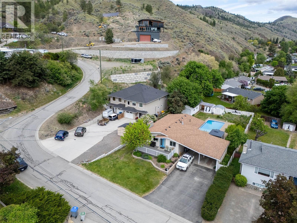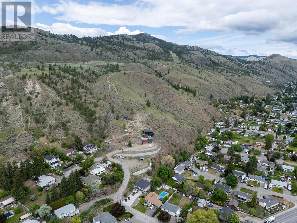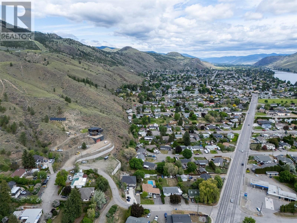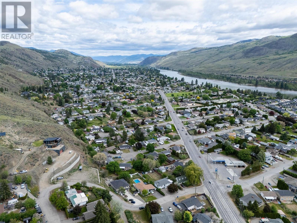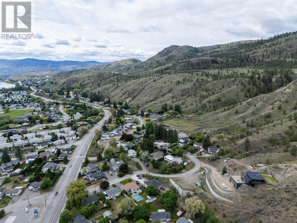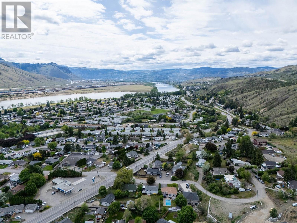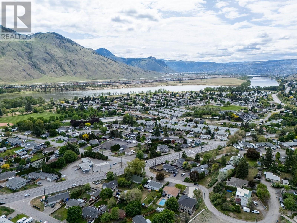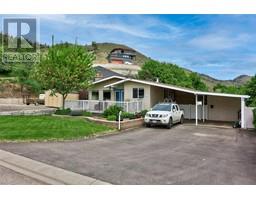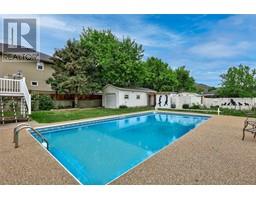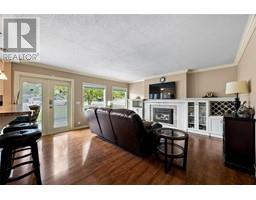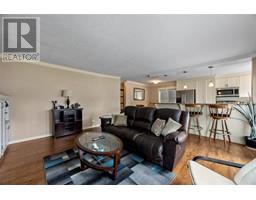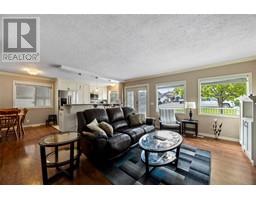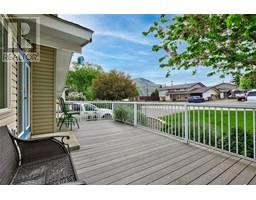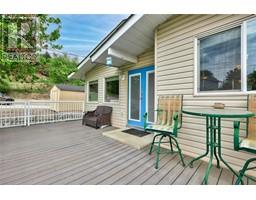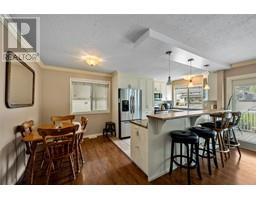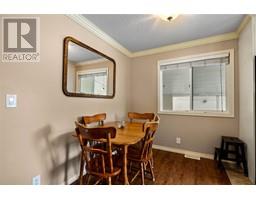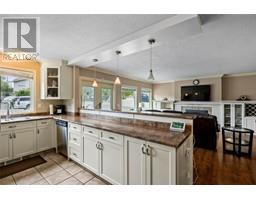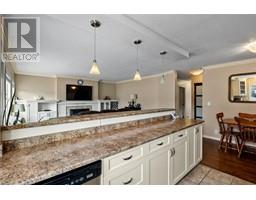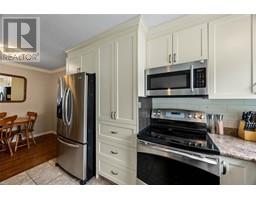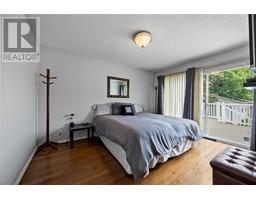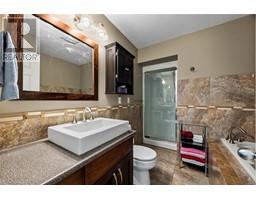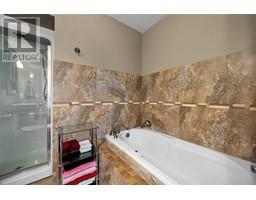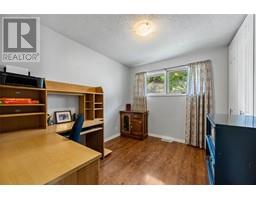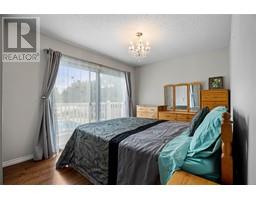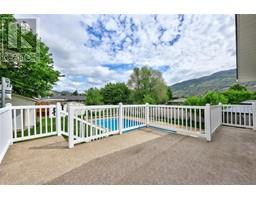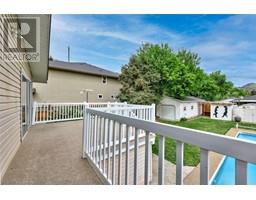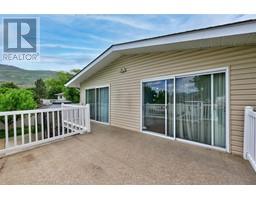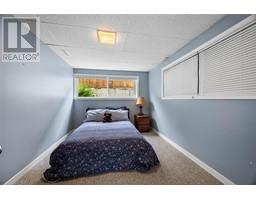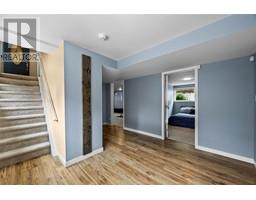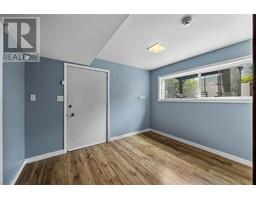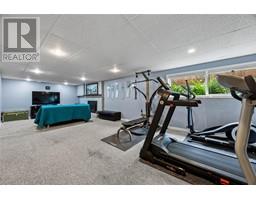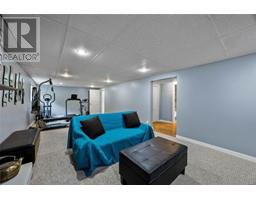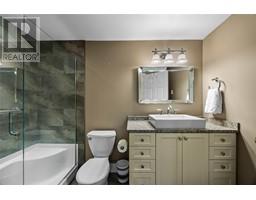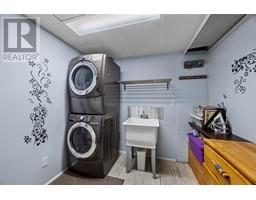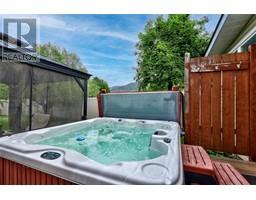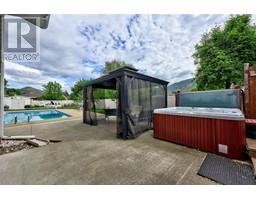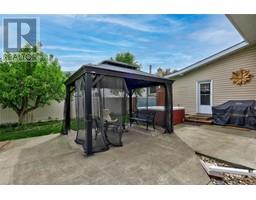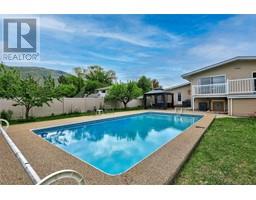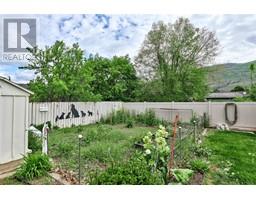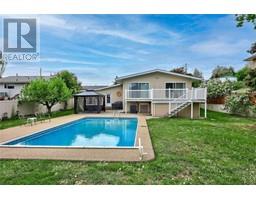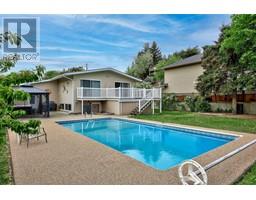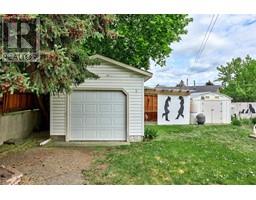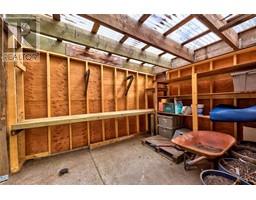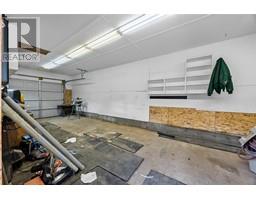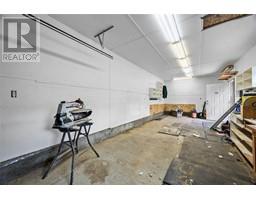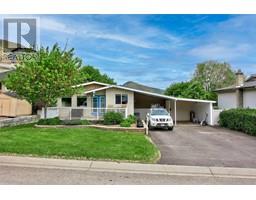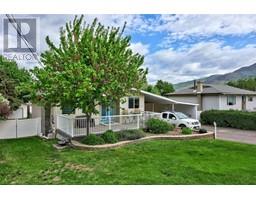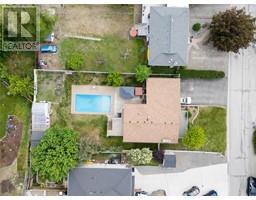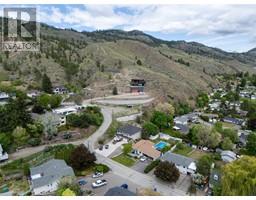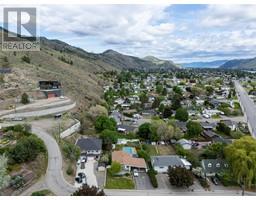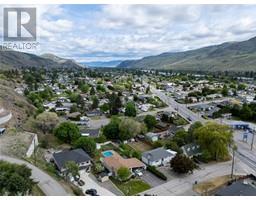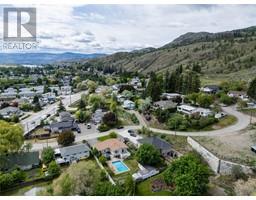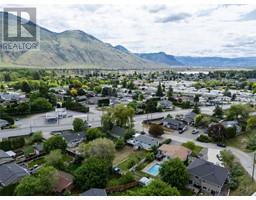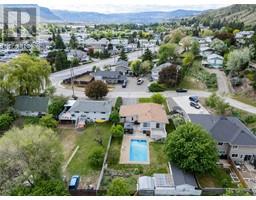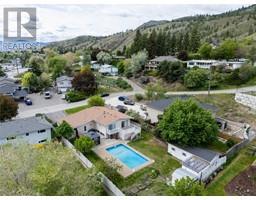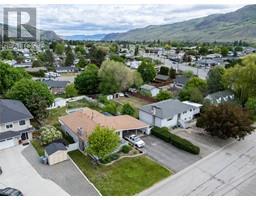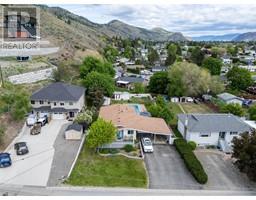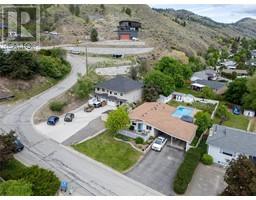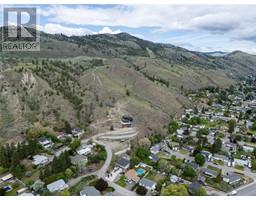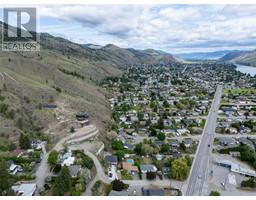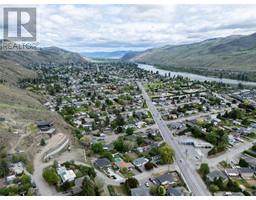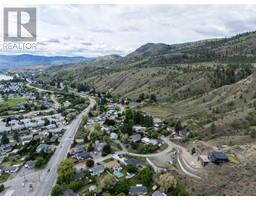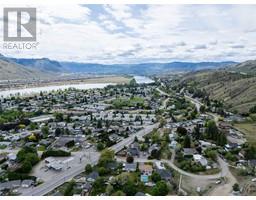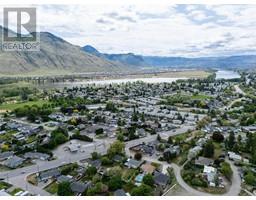840 Agassiz Road Kamloops, British Columbia V2B 6G8
$799,900
Beautiful 4 bedroom 2 bathroom Westsyde home with a detached shop and an in-ground pool just in time for summer. This over 2350 sq ft bungalow had a great open floor plan. On the main floor is a large kitchen with stainless steel appliances, dining area, living room with gas fireplace and build in cabinets and access to the large front deck. There is a 4-pc renovated bathroom with separate shower and tub, 3 generously sized bedrooms, 2 of which have sliding doors to the back deck over looking the pool. In the basement is another bedroom, massive recreation room, laundry room and 3-pc modern bathroom with tiled glass shower. Outside features a large carport, RV parking, detached 12x30 powered shop, shed, pergola, hot tub and amazing in-ground pool ready for a Kamloops summer. With a quarter acre of land this home has lots of space for gardens with drip lines and inground sprinklers. Great location close to schools, shopping, transit and recreation. (id:27818)
Property Details
| MLS® Number | 10347711 |
| Property Type | Single Family |
| Neigbourhood | Westsyde |
| Features | Balcony |
| Parking Space Total | 2 |
| Pool Type | Inground Pool |
Building
| Bathroom Total | 2 |
| Bedrooms Total | 4 |
| Appliances | Refrigerator, Dishwasher, Range - Electric, Washer & Dryer |
| Architectural Style | Bungalow |
| Constructed Date | 1973 |
| Construction Style Attachment | Detached |
| Cooling Type | Central Air Conditioning |
| Exterior Finish | Vinyl Siding |
| Fireplace Fuel | Gas |
| Fireplace Present | Yes |
| Fireplace Type | Unknown |
| Heating Type | Forced Air |
| Roof Material | Asphalt Shingle |
| Roof Style | Unknown |
| Stories Total | 1 |
| Size Interior | 2354 Sqft |
| Type | House |
| Utility Water | Municipal Water |
Parking
| Covered | |
| Detached Garage | 2 |
| R V |
Land
| Acreage | No |
| Landscape Features | Underground Sprinkler |
| Sewer | Municipal Sewage System |
| Size Irregular | 0.24 |
| Size Total | 0.24 Ac|under 1 Acre |
| Size Total Text | 0.24 Ac|under 1 Acre |
| Zoning Type | Unknown |
Rooms
| Level | Type | Length | Width | Dimensions |
|---|---|---|---|---|
| Basement | 3pc Bathroom | Measurements not available | ||
| Basement | Recreation Room | 12'10'' x 30'9'' | ||
| Basement | Laundry Room | 7'7'' x 10'4'' | ||
| Basement | Bedroom | 8'11'' x 12'10'' | ||
| Basement | Foyer | 8'4'' x 11' | ||
| Main Level | 4pc Bathroom | Measurements not available | ||
| Main Level | Bedroom | 9'7'' x 12'1'' | ||
| Main Level | Bedroom | 8'11'' x 10'6'' | ||
| Main Level | Primary Bedroom | 10'5'' x 13' | ||
| Main Level | Dining Room | 6'4'' x 9'6'' | ||
| Main Level | Living Room | 14'3'' x 15'11'' | ||
| Main Level | Kitchen | 8'10'' x 11'10'' |
https://www.realtor.ca/real-estate/28306126/840-agassiz-road-kamloops-westsyde
Interested?
Contact us for more information
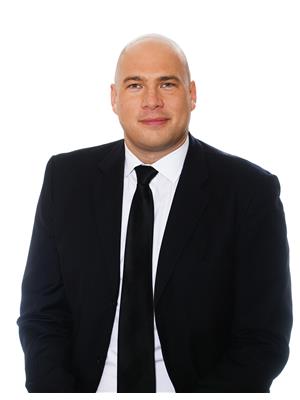
Richard Bates
www.richardbates.ca/
https://www.facebook.com/homesinkamloops
https://www.instagram.com/richardbates_exp?igsh=MTM2ZGpueWd3bHJsdQ==

1000 Clubhouse Dr (Lower)
Kamloops, British Columbia V2H 1T9
(833) 817-6506
www.exprealty.ca/
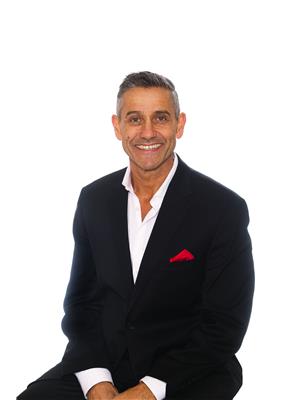
Vince Cavaliere
Personal Real Estate Corporation
www.rivercityproperties.ca/
https://www.facebook.com/rivercityrealtykamloops

1000 Clubhouse Dr (Lower)
Kamloops, British Columbia V2H 1T9
(833) 817-6506
www.exprealty.ca/
