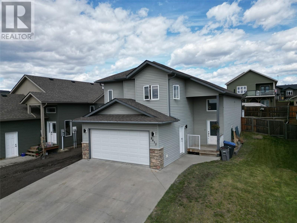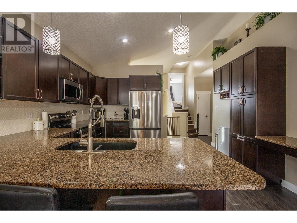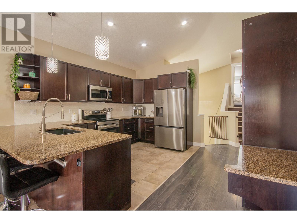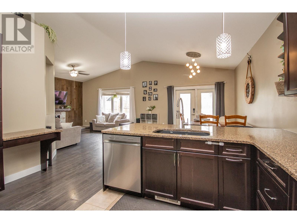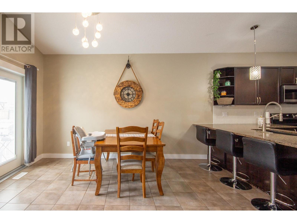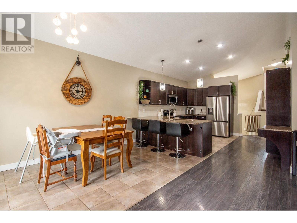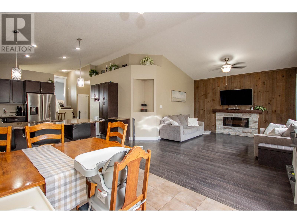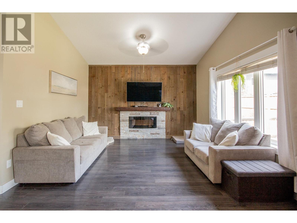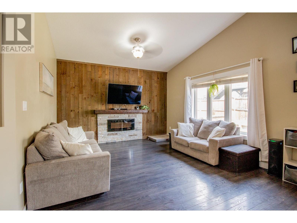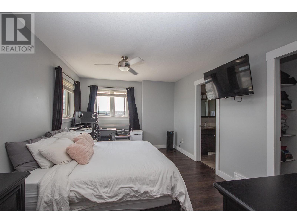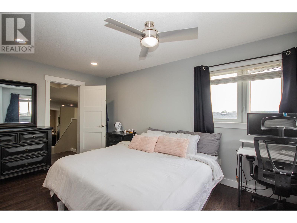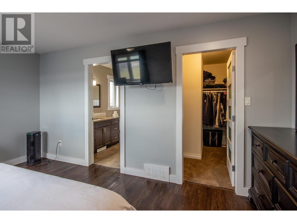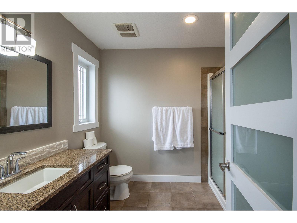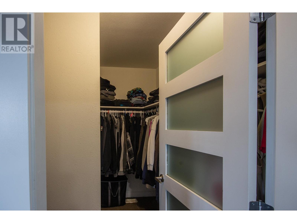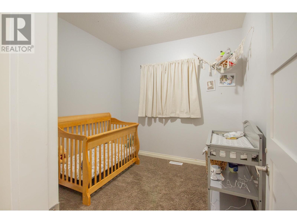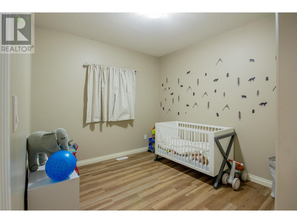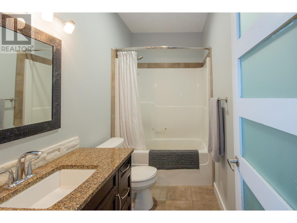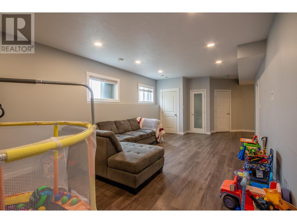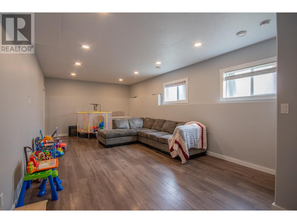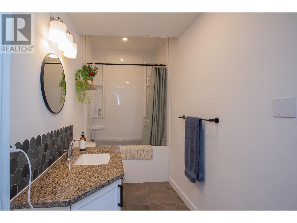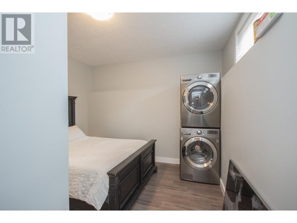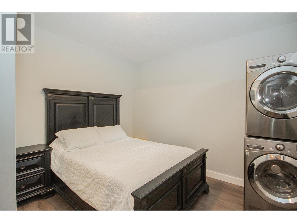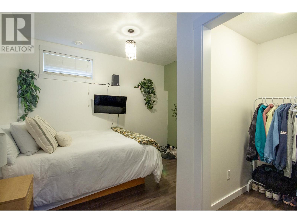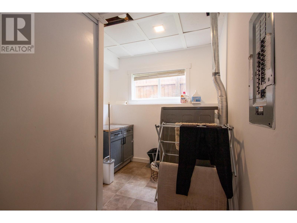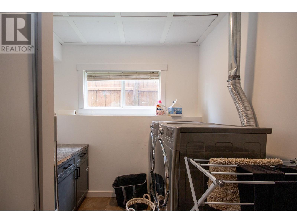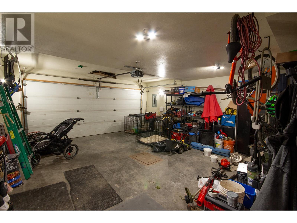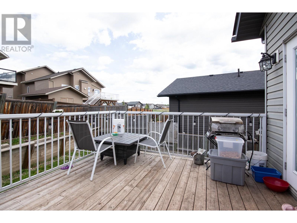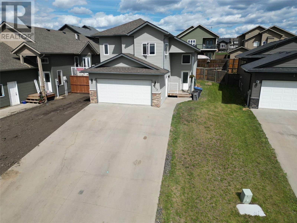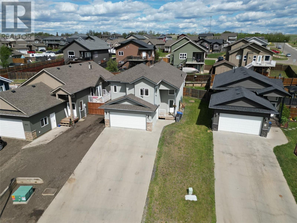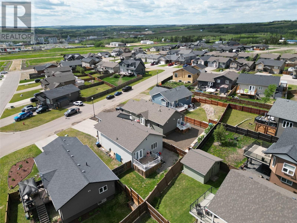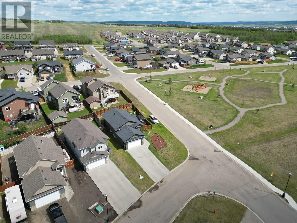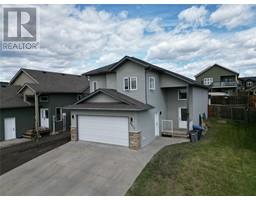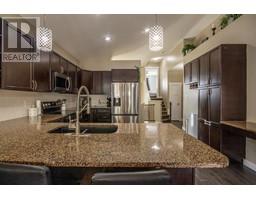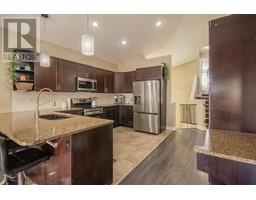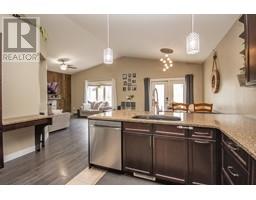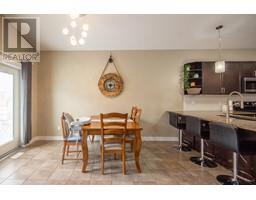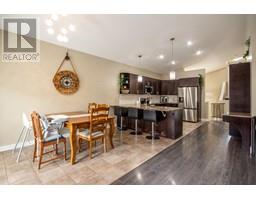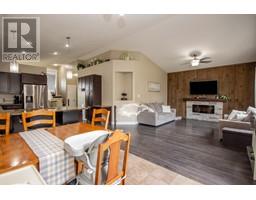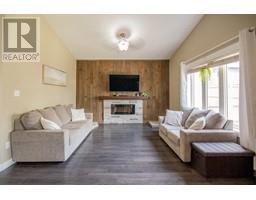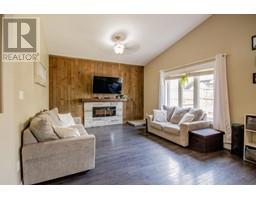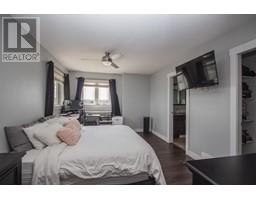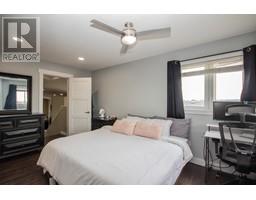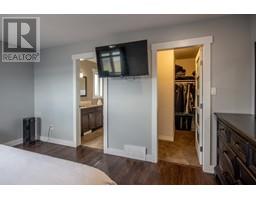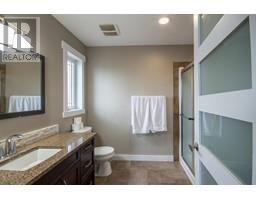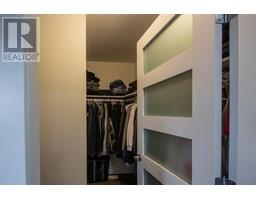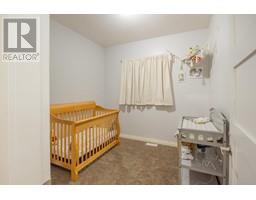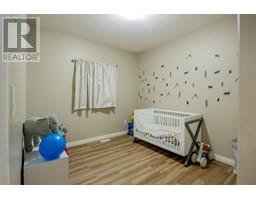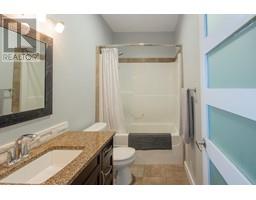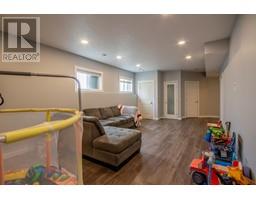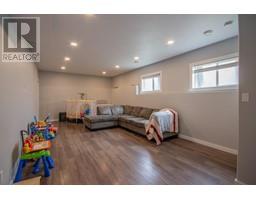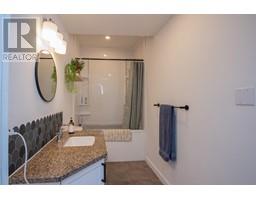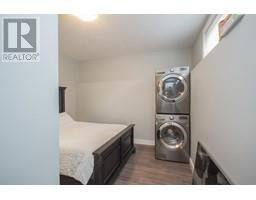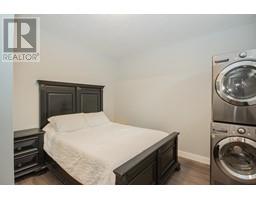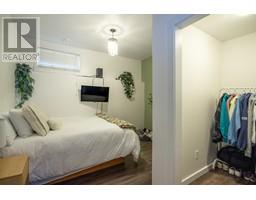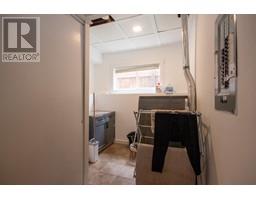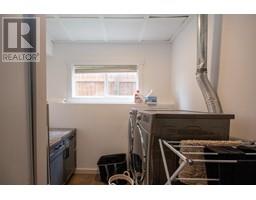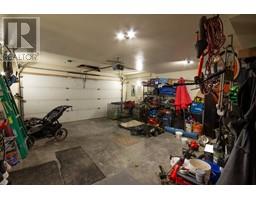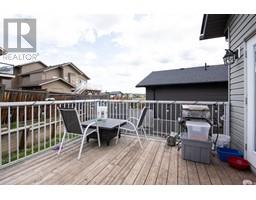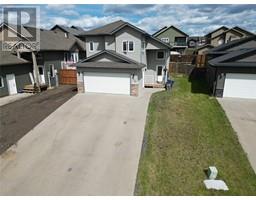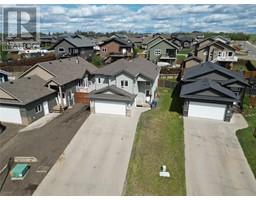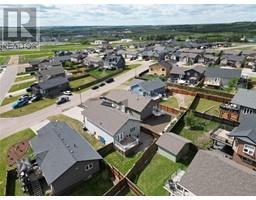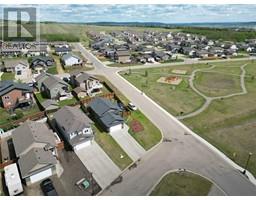8412 18a Street Dawson Creek, British Columbia V1G 0E2
$459,900
2011 Modified Bi-level with the master bedroom above the garage. Located steps from the new playground at 18A street & 85th ave the home is in the ideal place for a young family. The main floor offers an open kitchen with dark chocolate cabinets, pantry, granite counters, eating bar and vaulted ceilings which opens into the dining room and the living room. The living room has a modern wood feature wall and an electric fireplace. Two secondary bedrooms and a 4 pc bathroom finish off the main level. Upstairs hosts your master suite! Large bedroom, walk in closet and a 3 pc ensuite with a stand up shower. Downstairs you have a huge rec area, laundry room, 2 large bedrooms- one with a walk in closet and a full 4 pc bathroom with a soaker tub.. There is additional storage located under the stairs. There is a double attached garage, a concrete driveway, deck & a mostly fenced back yard. See agents website for details. (id:27818)
Property Details
| MLS® Number | 10350579 |
| Property Type | Single Family |
| Neigbourhood | Dawson Creek |
| Amenities Near By | Park, Schools |
| Community Features | Pets Allowed |
| Parking Space Total | 2 |
Building
| Bathroom Total | 3 |
| Bedrooms Total | 5 |
| Appliances | Range, Refrigerator, Dishwasher, Washer & Dryer |
| Architectural Style | Split Level Entry |
| Basement Type | Full |
| Constructed Date | 2011 |
| Construction Style Attachment | Detached |
| Construction Style Split Level | Other |
| Exterior Finish | Stone, Vinyl Siding |
| Fireplace Fuel | Electric |
| Fireplace Present | Yes |
| Fireplace Type | Unknown |
| Heating Type | Forced Air, See Remarks |
| Roof Material | Asphalt Shingle |
| Roof Style | Unknown |
| Stories Total | 3 |
| Size Interior | 2418 Sqft |
| Type | House |
| Utility Water | Municipal Water |
Parking
| Attached Garage | 2 |
Land
| Acreage | No |
| Land Amenities | Park, Schools |
| Sewer | Municipal Sewage System |
| Size Irregular | 0.12 |
| Size Total | 0.12 Ac|under 1 Acre |
| Size Total Text | 0.12 Ac|under 1 Acre |
| Zoning Type | Residential |
Rooms
| Level | Type | Length | Width | Dimensions |
|---|---|---|---|---|
| Second Level | 4pc Ensuite Bath | Measurements not available | ||
| Second Level | Primary Bedroom | 16'6'' x 11'0'' | ||
| Basement | 4pc Bathroom | Measurements not available | ||
| Basement | Laundry Room | 12'2'' x 8'4'' | ||
| Basement | Bedroom | 12'2'' x 11'7'' | ||
| Basement | Bedroom | 9'5'' x 11'4'' | ||
| Main Level | 4pc Bathroom | Measurements not available | ||
| Main Level | Bedroom | 10'6'' x 10'1'' | ||
| Main Level | Bedroom | 10'5'' x 9'2'' | ||
| Main Level | Foyer | 9'10'' x 7'2'' | ||
| Main Level | Dining Room | 13'4'' x 9'0'' | ||
| Main Level | Living Room | 16'0'' x 13'4'' | ||
| Main Level | Kitchen | 14'4'' x 13'8'' |
https://www.realtor.ca/real-estate/28407888/8412-18a-street-dawson-creek-dawson-creek
Interested?
Contact us for more information

Riley Brown
Personal Real Estate Corporation
www.rileybrown.ca/
10224 - 10th Street
Dawson Creek, British Columbia V1G 3T4
(250) 782-8181
www.dawsoncreekrealty.britishcolumbia.remax.ca/
