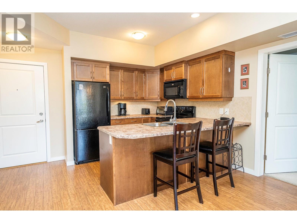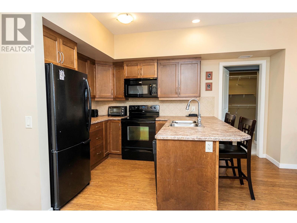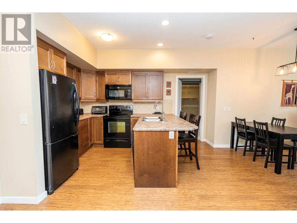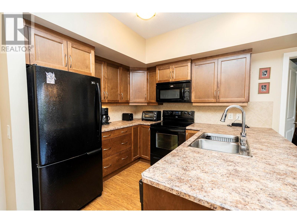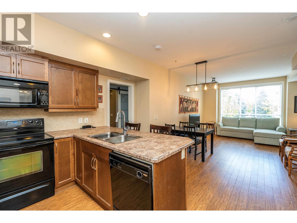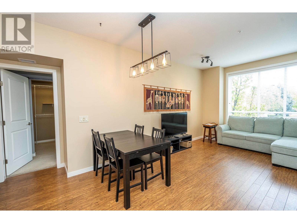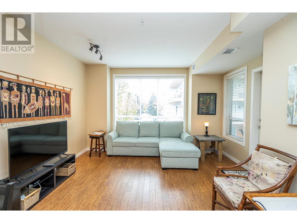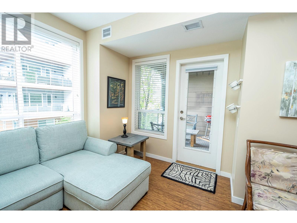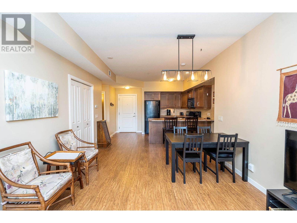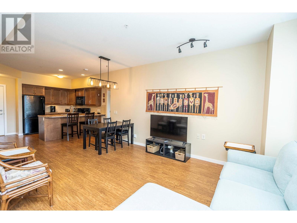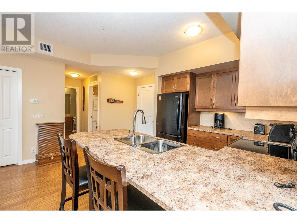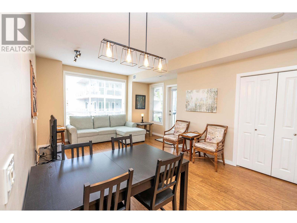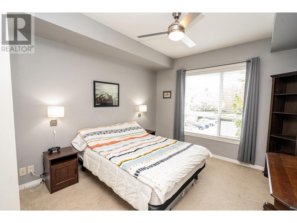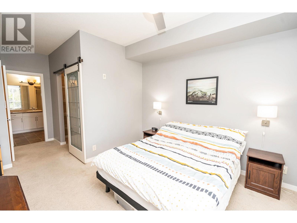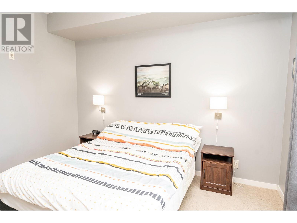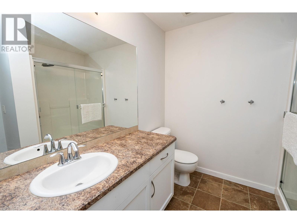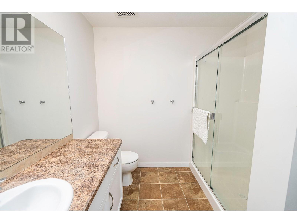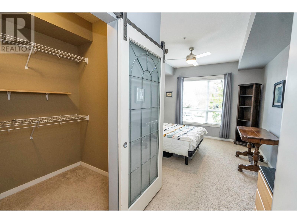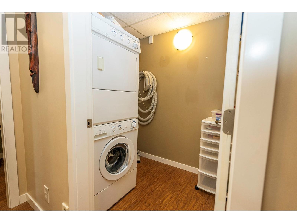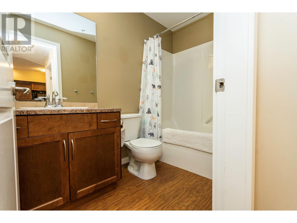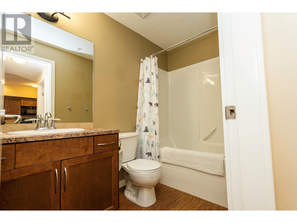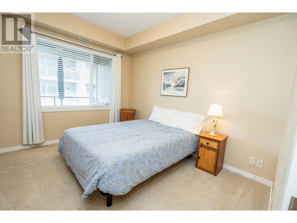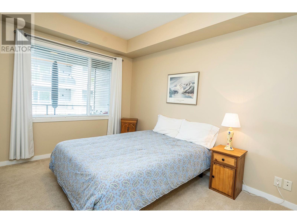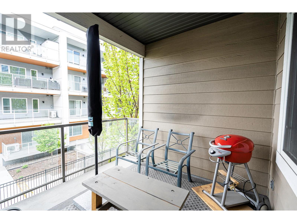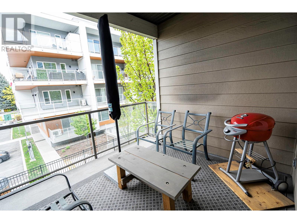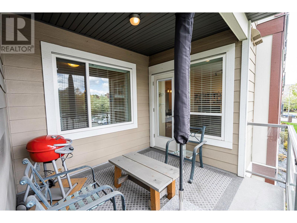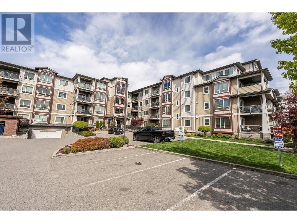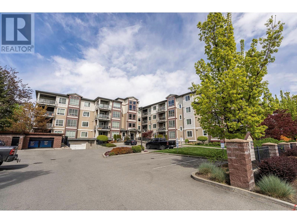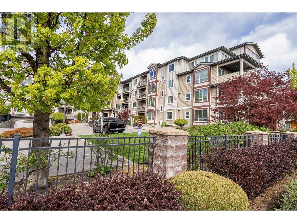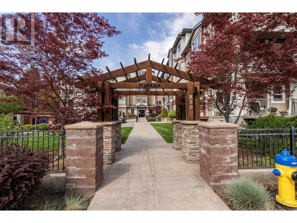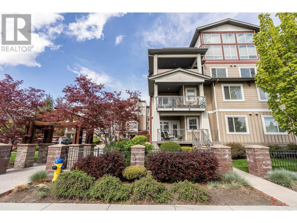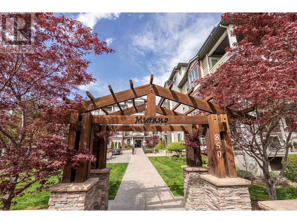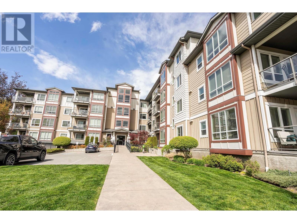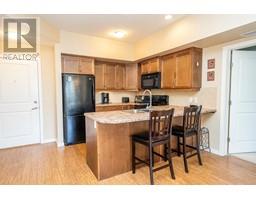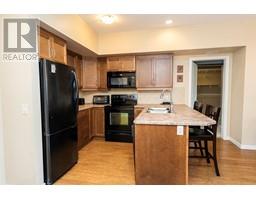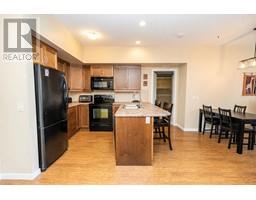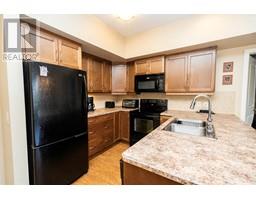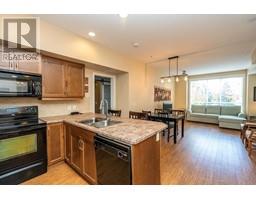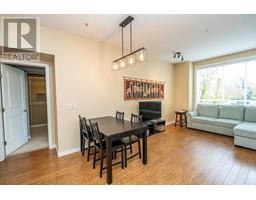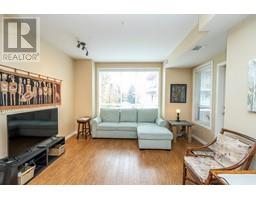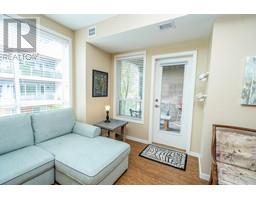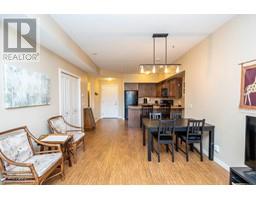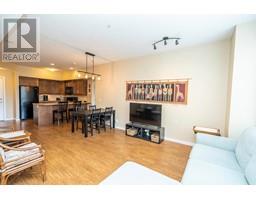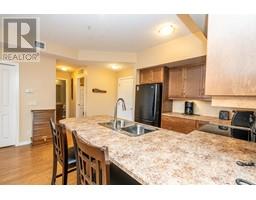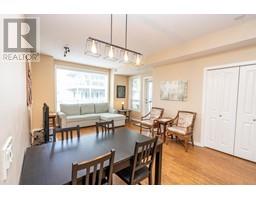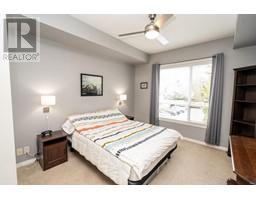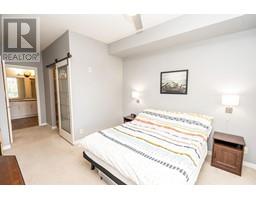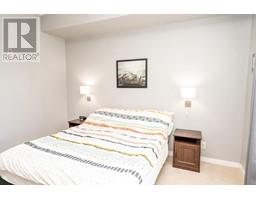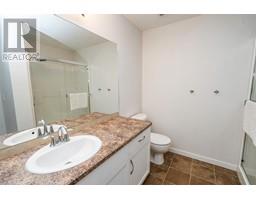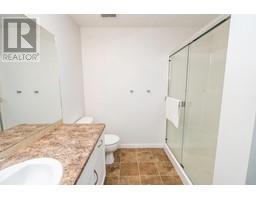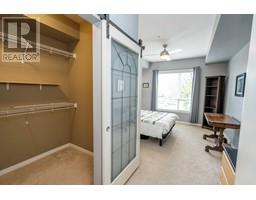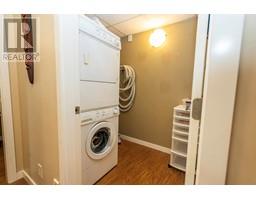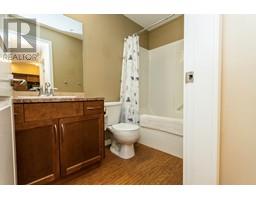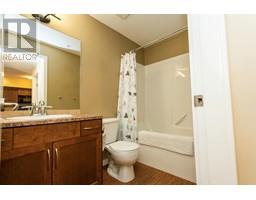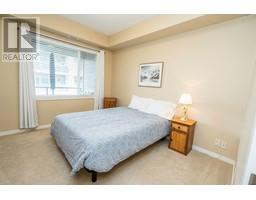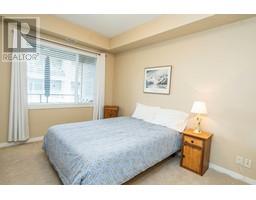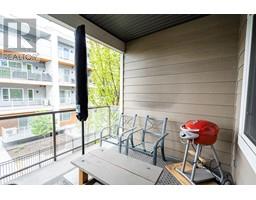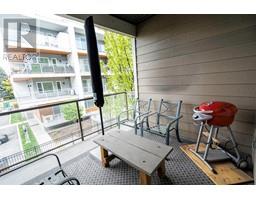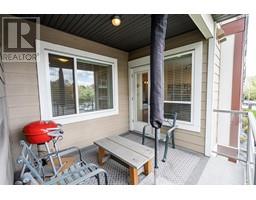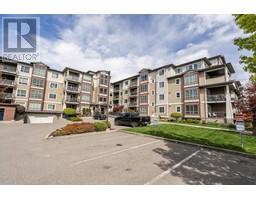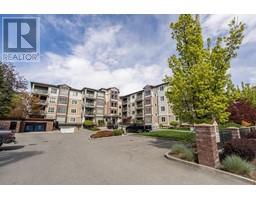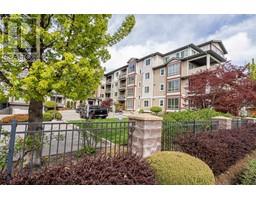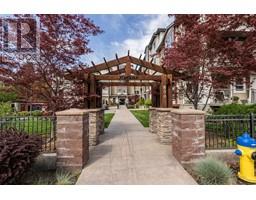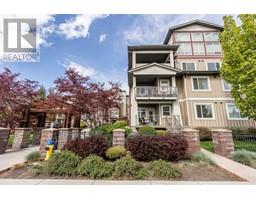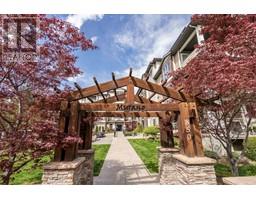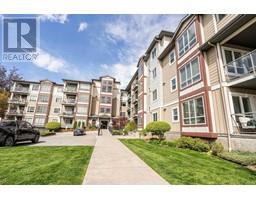850 Saucier Avenue Unit# 223 Kelowna, British Columbia V1Y 6A3
$499,900Maintenance, Reserve Fund Contributions, Heat, Insurance, Ground Maintenance, Other, See Remarks, Water
$459.54 Monthly
Maintenance, Reserve Fund Contributions, Heat, Insurance, Ground Maintenance, Other, See Remarks, Water
$459.54 MonthlyDon’t miss this beautifully maintained 2-bedroom, 2-bathroom condo in the sought-after Murano building! Offering both comfort and convenience, this home is ideally located just minutes from downtown Kelowna and the vibrant Pandosy Village. Nestled away from Harvey Avenue, this east-facing unit provides a peaceful urban retreat with easy access to everything you need. Step inside to 946 sqft of living space finished with an open-concept layout, neutral color palette, 9-foot ceilings, durable laminate flooring, and cozy carpet in the bedrooms. The functional U-shaped kitchen comes fully equipped with plenty of counter space including dine-up bar seating. The spacious primary bedroom features a large walk-in closet and private ensuite, while the second bedroom and main bathroom are separated for added privacy - making this layout perfect for shared living, guests, or a home office. You’ll also appreciate the added value of in-suite laundry, extra storage space, a central vacuum system, and energy-efficient geothermal heating and cooling - all included in the strata fees! Additional perks include one secure underground parking stall and a private storage locker. Whether you're a first-time buyer, investor, or downsizer, this meticulously cared-for home is a must-see! (id:27818)
Property Details
| MLS® Number | 10344593 |
| Property Type | Single Family |
| Neigbourhood | Kelowna South |
| Community Name | Murano |
| Features | One Balcony |
| Parking Space Total | 1 |
| Storage Type | Storage, Locker |
Building
| Bathroom Total | 2 |
| Bedrooms Total | 2 |
| Appliances | Refrigerator, Dishwasher, Dryer, Range - Electric, Microwave, Washer |
| Architectural Style | Other |
| Constructed Date | 2010 |
| Cooling Type | Central Air Conditioning |
| Exterior Finish | Stone, Other |
| Flooring Type | Carpeted, Wood |
| Heating Fuel | Geo Thermal |
| Heating Type | Forced Air |
| Roof Material | Asphalt Shingle |
| Roof Style | Unknown |
| Stories Total | 1 |
| Size Interior | 946 Sqft |
| Type | Apartment |
| Utility Water | Municipal Water |
Parking
| Underground |
Land
| Acreage | No |
| Sewer | Municipal Sewage System |
| Size Total Text | Under 1 Acre |
| Zoning Type | Unknown |
Rooms
| Level | Type | Length | Width | Dimensions |
|---|---|---|---|---|
| Main Level | Other | 9'11'' x 9'9'' | ||
| Main Level | Laundry Room | 4'11'' x 5'10'' | ||
| Main Level | Bedroom | 11'10'' x 9'8'' | ||
| Main Level | 4pc Bathroom | 4'10'' x 8'7'' | ||
| Main Level | Other | 5'3'' x 7'4'' | ||
| Main Level | 3pc Ensuite Bath | 8'2'' x 9'8'' | ||
| Main Level | Primary Bedroom | 12'0'' x 11'4'' | ||
| Main Level | Living Room | 12'0'' x 13'10'' | ||
| Main Level | Dining Room | 7'4'' x 7'11'' | ||
| Main Level | Kitchen | 7'11'' x 9'7'' |
https://www.realtor.ca/real-estate/28199898/850-saucier-avenue-unit-223-kelowna-kelowna-south
Interested?
Contact us for more information

Brendan Stoneman
Personal Real Estate Corporation
www.brendanstoneman.com/
https://www.facebook.com/brendanstonemanremax/
https://www.instagram.com/brendanstoneman/

100 - 1553 Harvey Avenue
Kelowna, British Columbia V1Y 6G1
(250) 717-5000
(250) 861-8462
