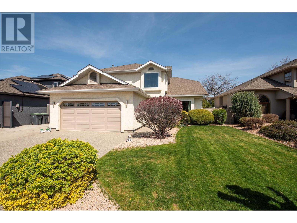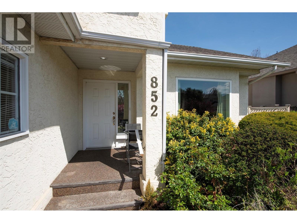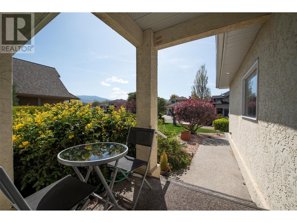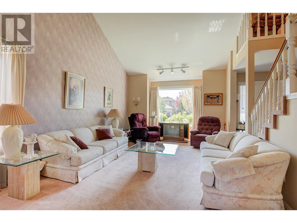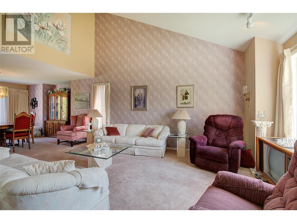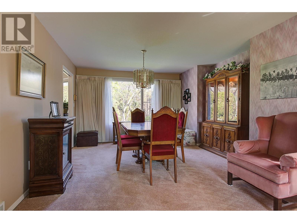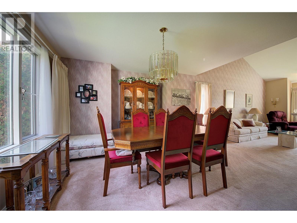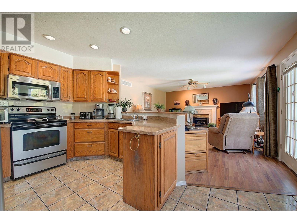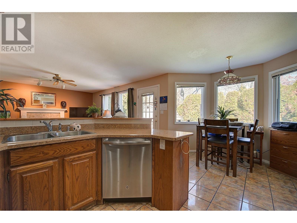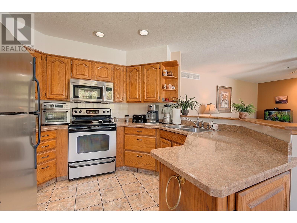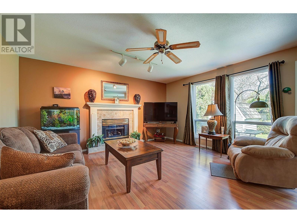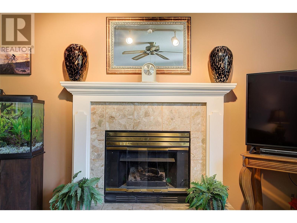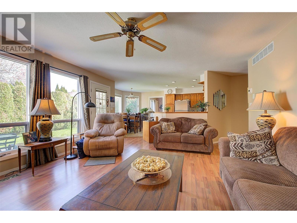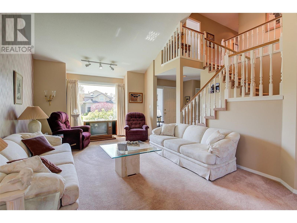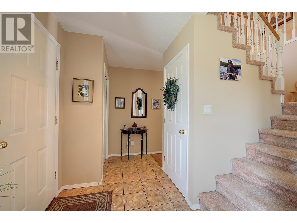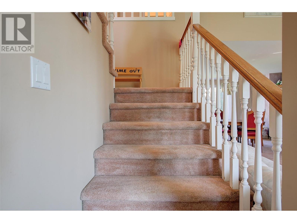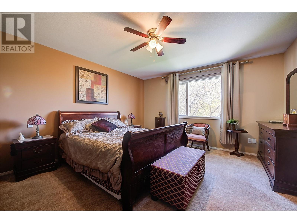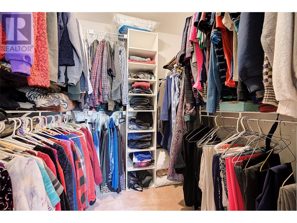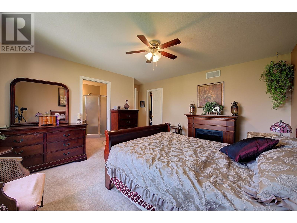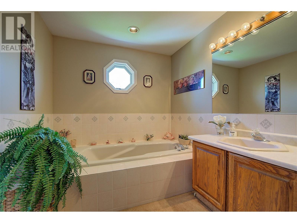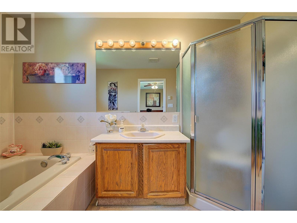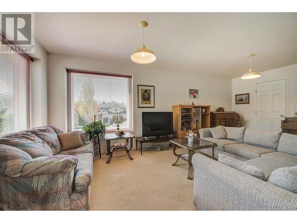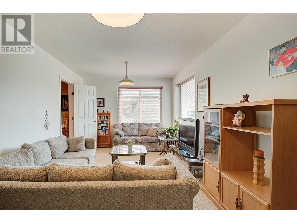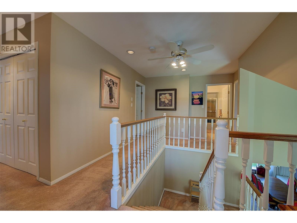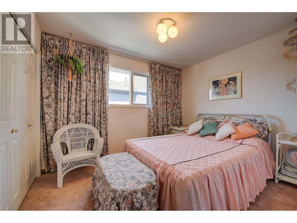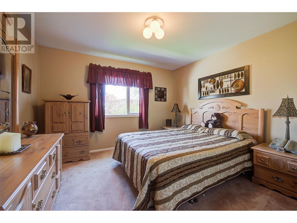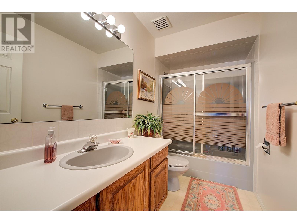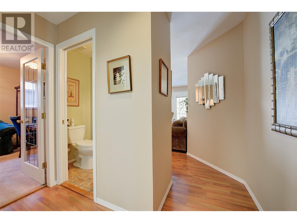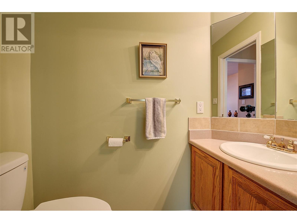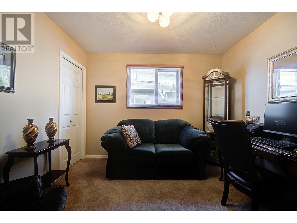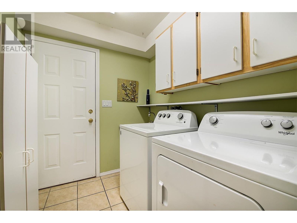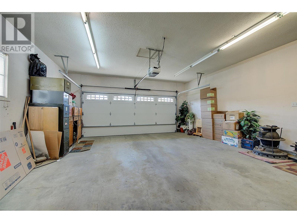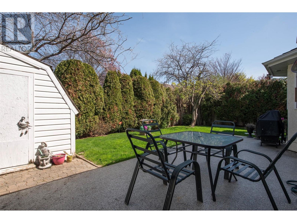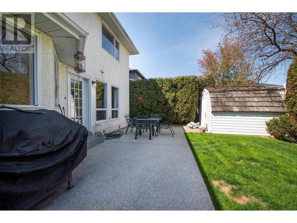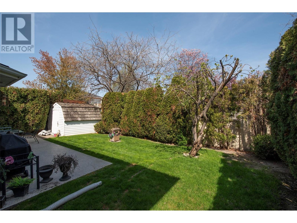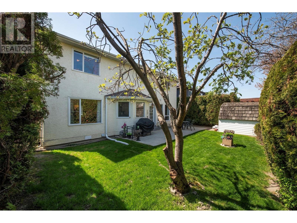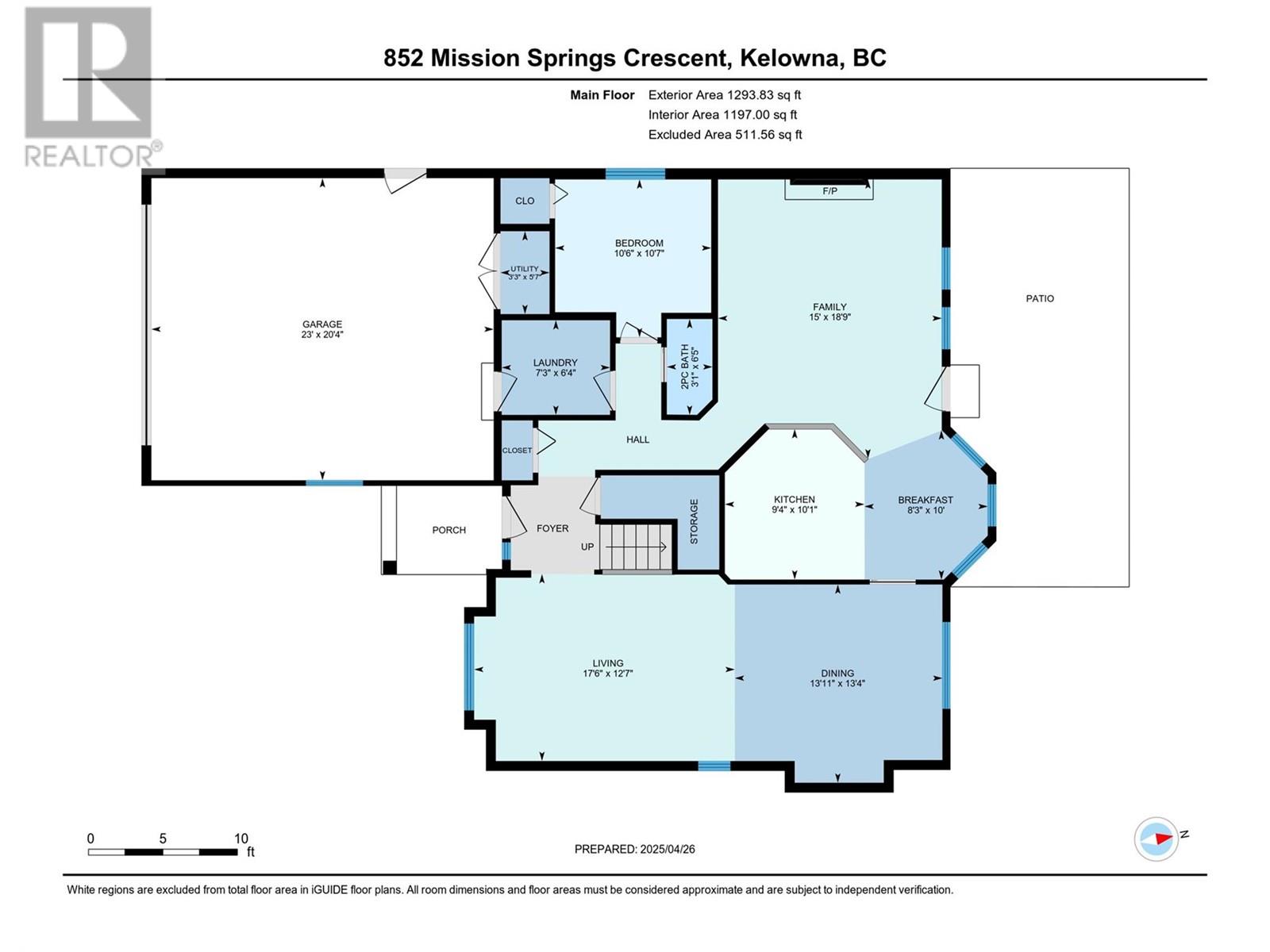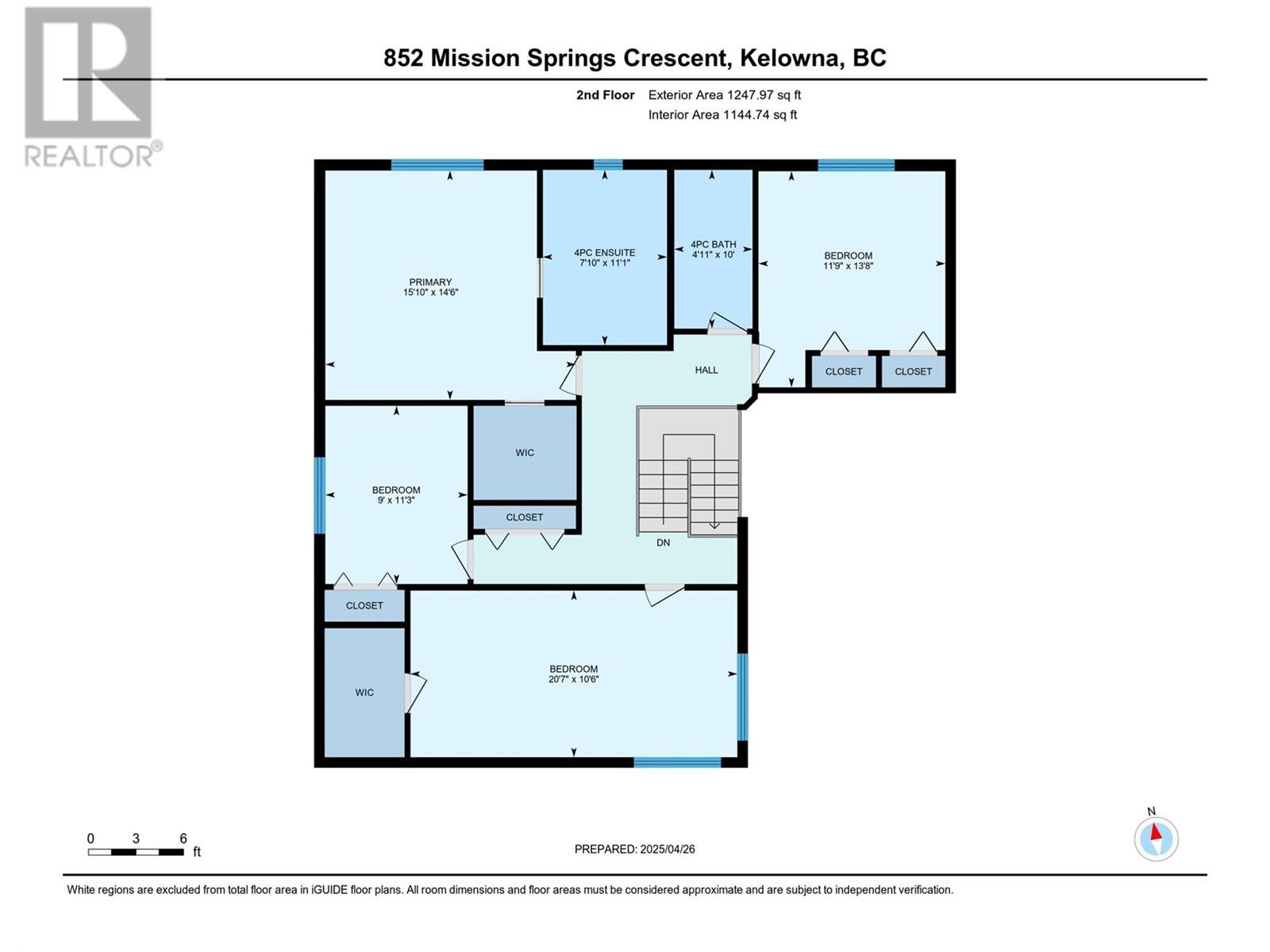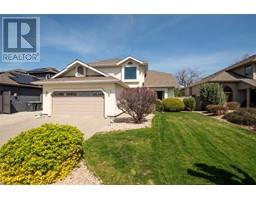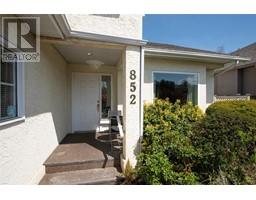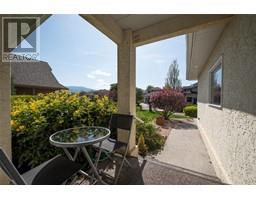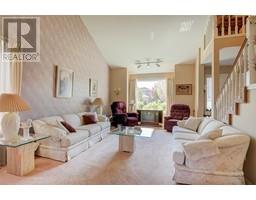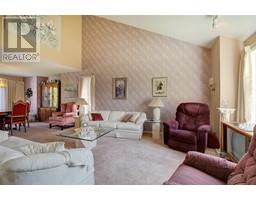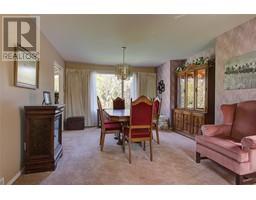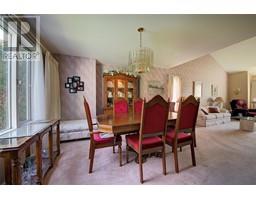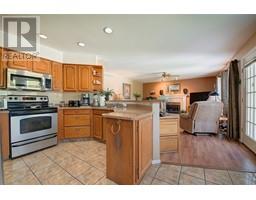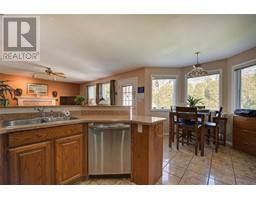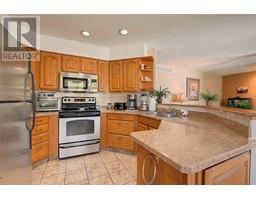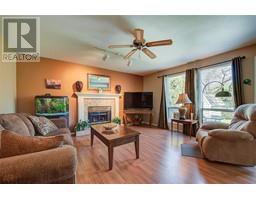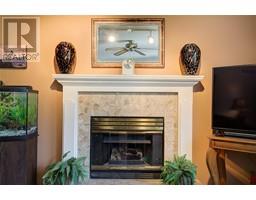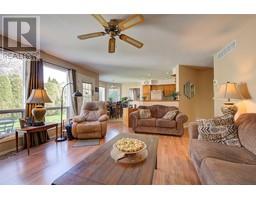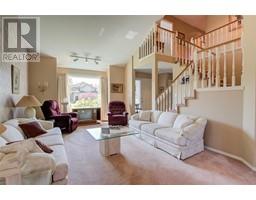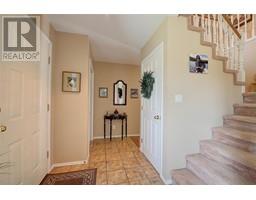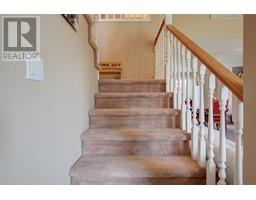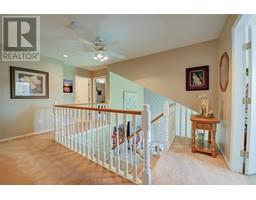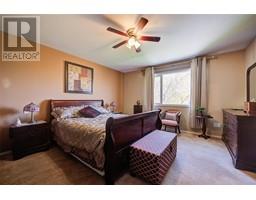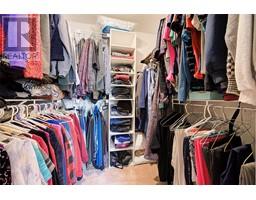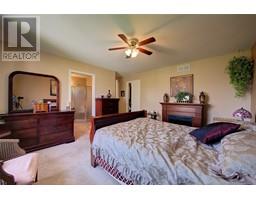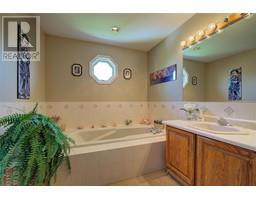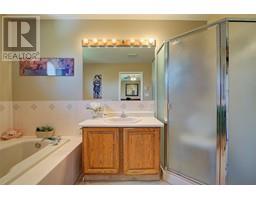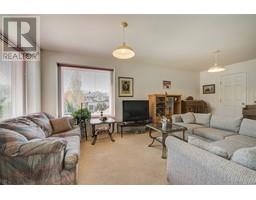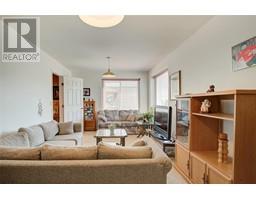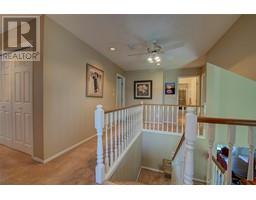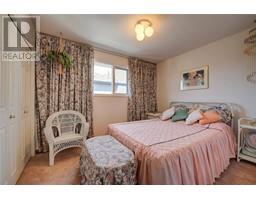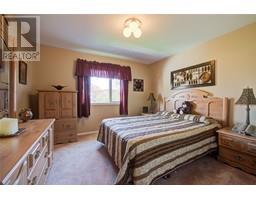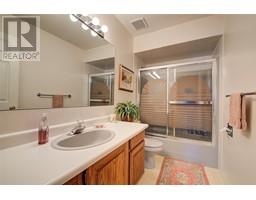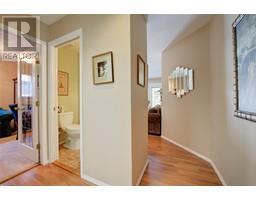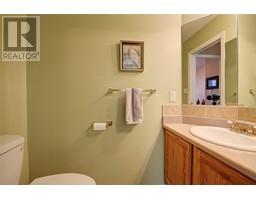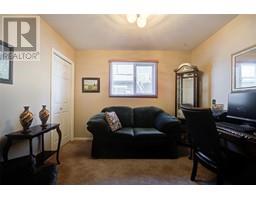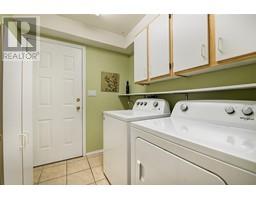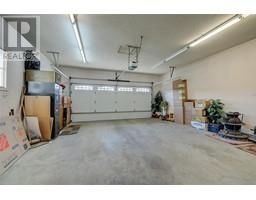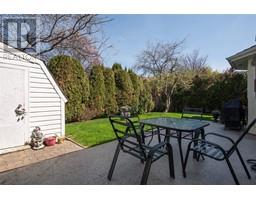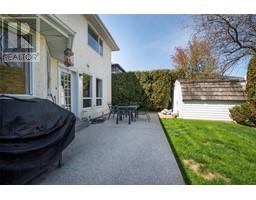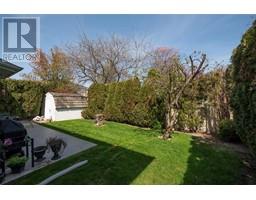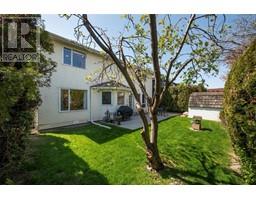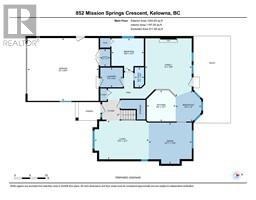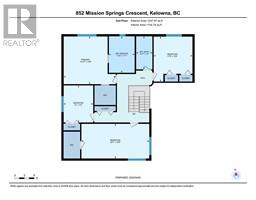852 Mission Springs Crescent Kelowna, British Columbia V1W 3L9
$999,000
Welcome to 852 Mission Springs Crescent — a beautifully maintained 5-bedroom, 3-bathroom home offering 2,542 square feet of versatile living space. Nestled in one of the most desirable family-friendly neighbourhoods, this property is perfect for those seeking comfort, convenience, and community. The main level features flexible rooms ideal for an office, recreation space, or guest bedroom and vaulted ceilings and a cozy gas fireplace add charm and warmth to the home’s beautiful living areas. While upstairs you’ll find four spacious bedrooms, including a large primary suite with a 4 piece ensuite bathroom. Step outside to enjoy a private backyard—perfect for relaxing or entertaining. Located just a short walk to Okanagan Lake, top-rated schools, shops, and restaurants, this home combines lifestyle and location seamlessly. Don’t miss this rare opportunity to live in one of the area’s most sought-after locations! Hurry and call your Realtor now! (id:27818)
Property Details
| MLS® Number | 10346028 |
| Property Type | Single Family |
| Neigbourhood | Lower Mission |
| Parking Space Total | 2 |
Building
| Bathroom Total | 3 |
| Bedrooms Total | 5 |
| Basement Type | Crawl Space |
| Constructed Date | 1989 |
| Construction Style Attachment | Detached |
| Cooling Type | Central Air Conditioning |
| Half Bath Total | 1 |
| Heating Type | Forced Air |
| Stories Total | 2 |
| Size Interior | 2542 Sqft |
| Type | House |
| Utility Water | Municipal Water |
Parking
| Attached Garage | 2 |
Land
| Acreage | No |
| Sewer | Municipal Sewage System |
| Size Irregular | 0.13 |
| Size Total | 0.13 Ac|under 1 Acre |
| Size Total Text | 0.13 Ac|under 1 Acre |
| Zoning Type | Unknown |
Rooms
| Level | Type | Length | Width | Dimensions |
|---|---|---|---|---|
| Second Level | Primary Bedroom | 15'10'' x 14'6'' | ||
| Second Level | Bedroom | 11'9'' x 13'8'' | ||
| Second Level | Bedroom | 20'7'' x 10'6'' | ||
| Second Level | Bedroom | 9' x 11'3'' | ||
| Second Level | 4pc Ensuite Bath | 7'10'' x 11'1'' | ||
| Second Level | 4pc Bathroom | 4'11'' x 10' | ||
| Main Level | Utility Room | 5'7'' x 3'3'' | ||
| Main Level | Living Room | 12'7'' x 17'6'' | ||
| Main Level | Laundry Room | 6'4'' x 7'3'' | ||
| Main Level | Kitchen | 10'1'' x 9'4'' | ||
| Main Level | Other | 20'4'' x 23' | ||
| Main Level | Family Room | 18'9'' x 15' | ||
| Main Level | Dining Room | 13'4'' x 13'11'' | ||
| Main Level | Dining Nook | 10' x 8'3'' | ||
| Main Level | Bedroom | 10'7'' x 10'6'' | ||
| Main Level | 2pc Bathroom | 6'5'' x 3'1'' |
https://www.realtor.ca/real-estate/28251614/852-mission-springs-crescent-kelowna-lower-mission
Interested?
Contact us for more information

John Yetman
Personal Real Estate Corporation
johnyetmankelowna.ca/

#1 - 1890 Cooper Road
Kelowna, British Columbia V1Y 8B7
(250) 860-1100
(250) 860-0595
https://royallepagekelowna.com/
