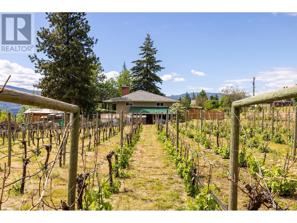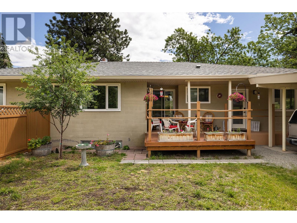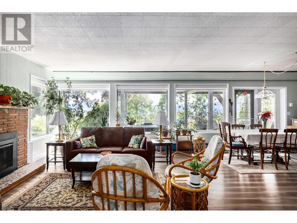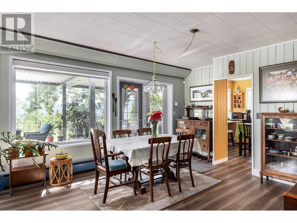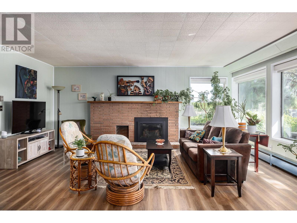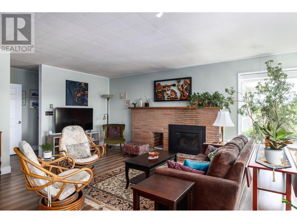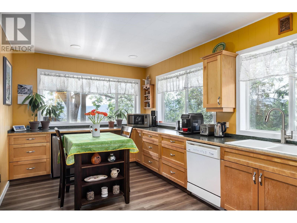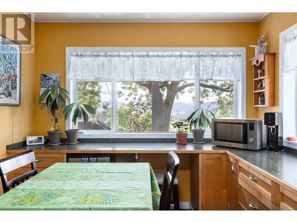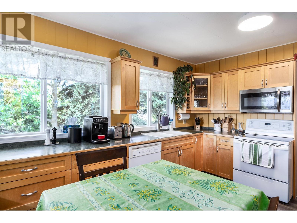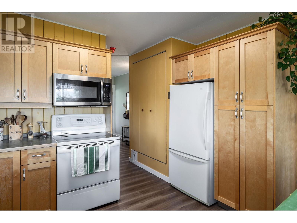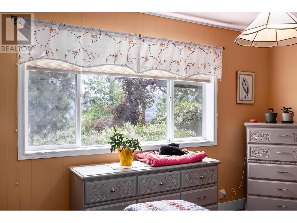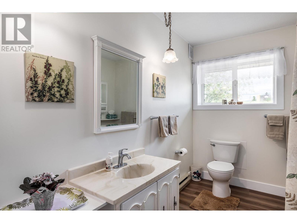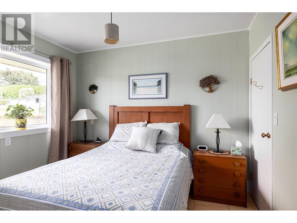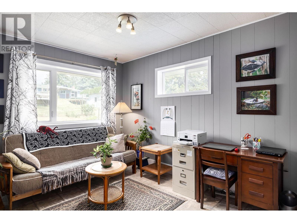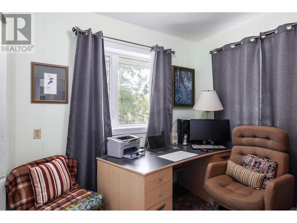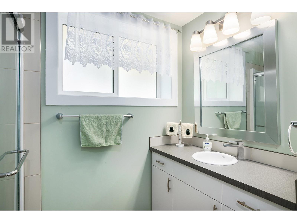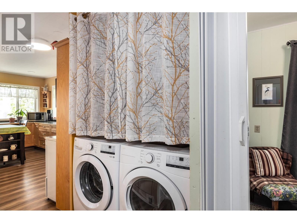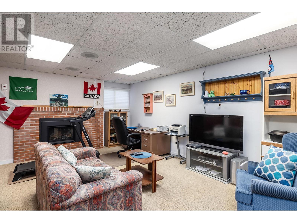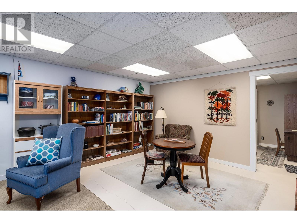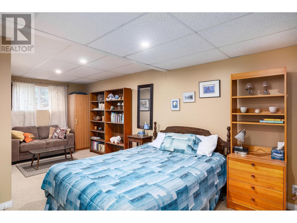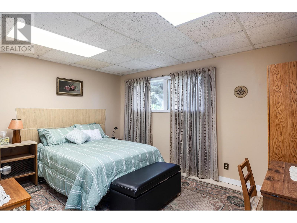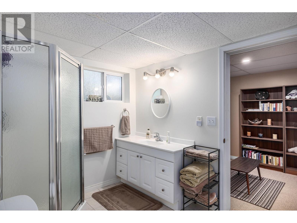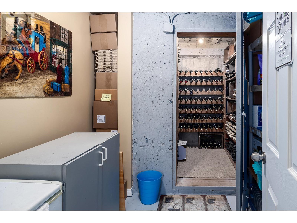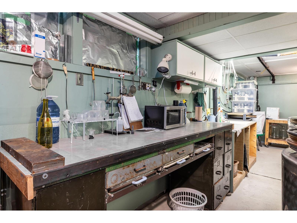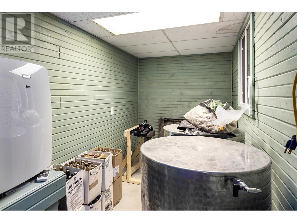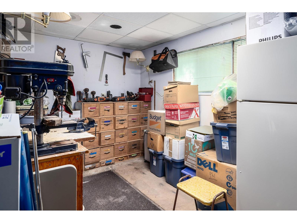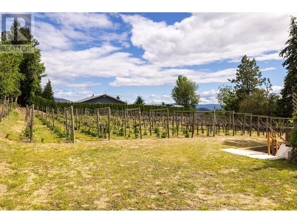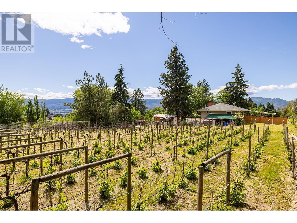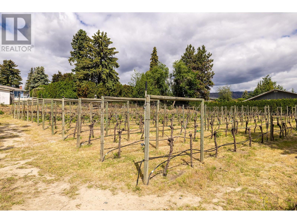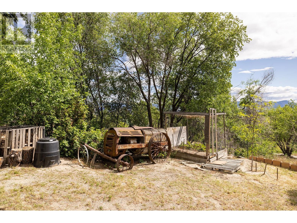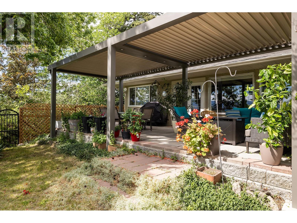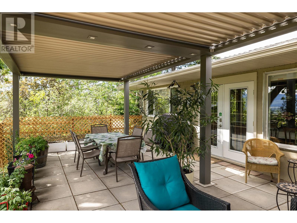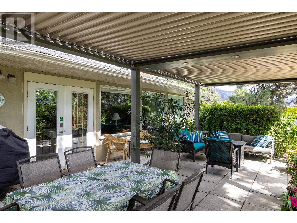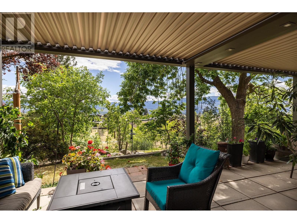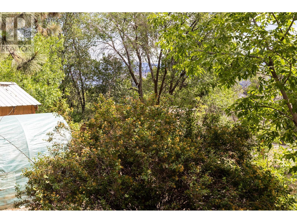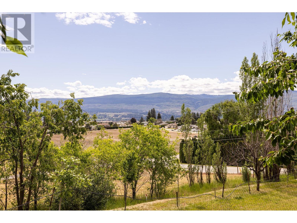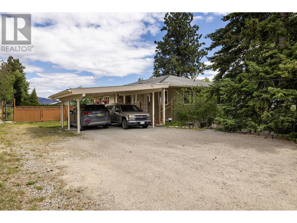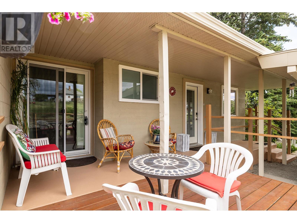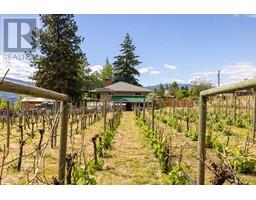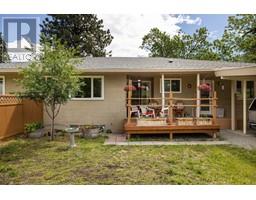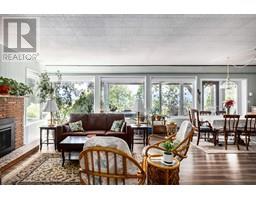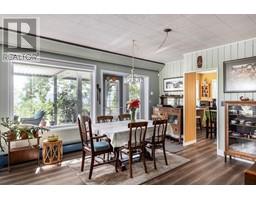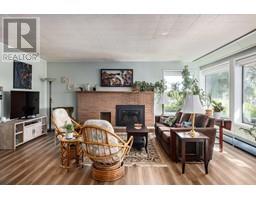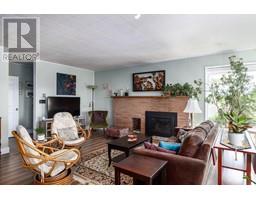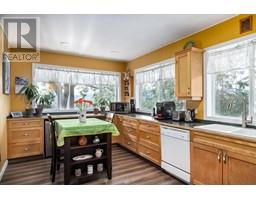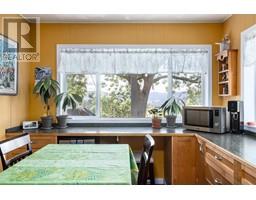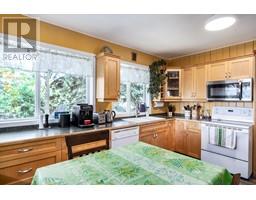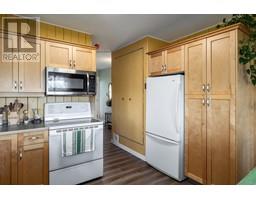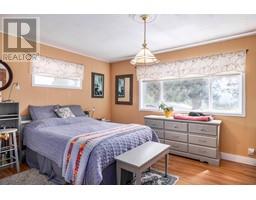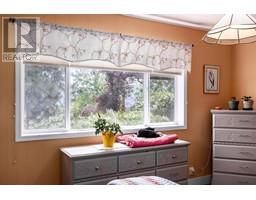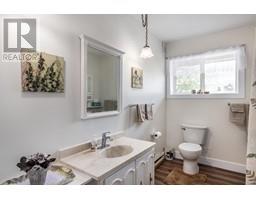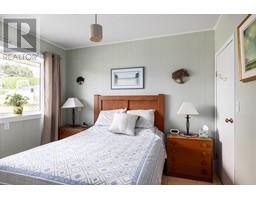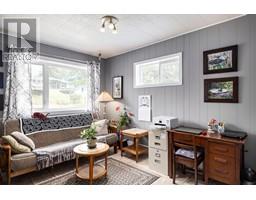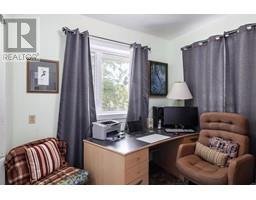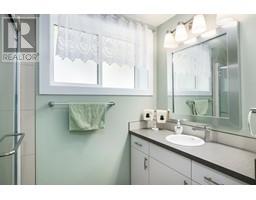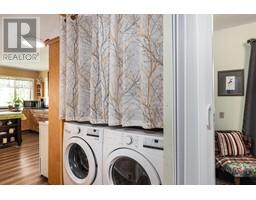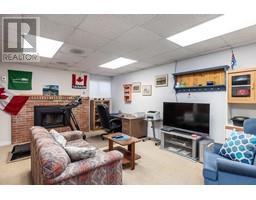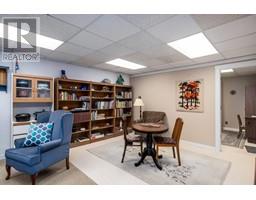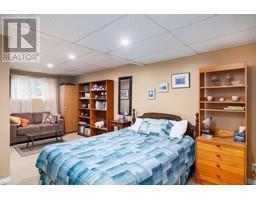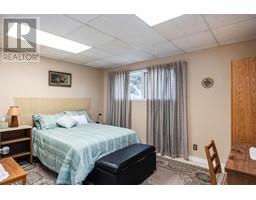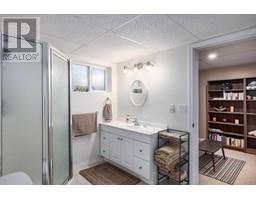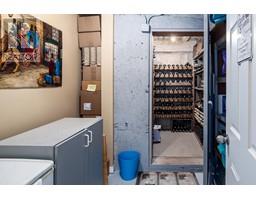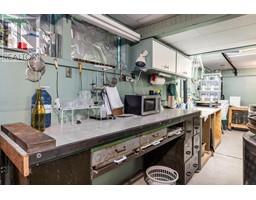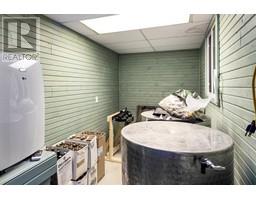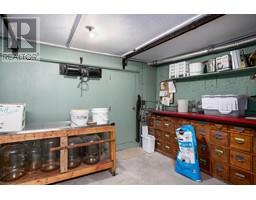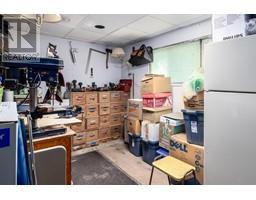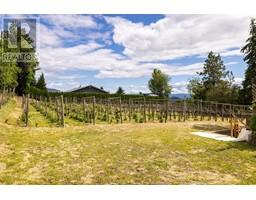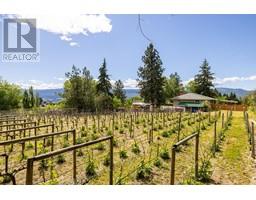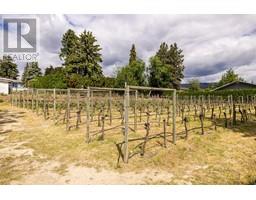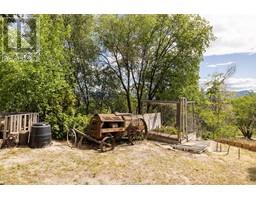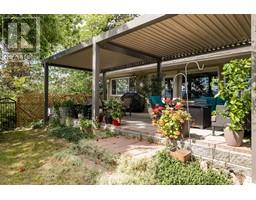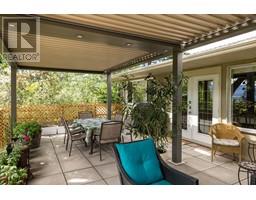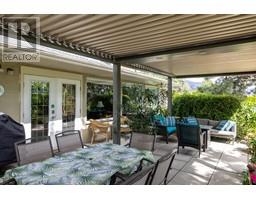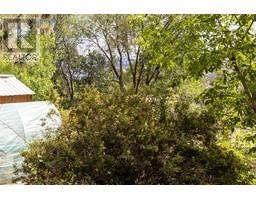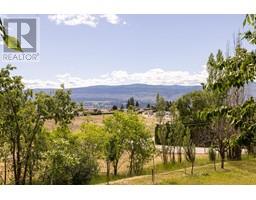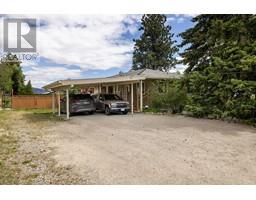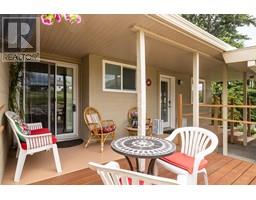852 Stuart Road West Kelowna, British Columbia V1Z 1G9
$1,199,800
This is an opportunity to own your own personal vineyard. Owners have 1/2 acre planted with three varieties of grapes, Merlot, Pinot Gris and Gewurztraminer. This home has been in the family since 1962 and is looking for a new family to love it as much as the current home owners. This could be the estate property that you are looking for. Sits on one acre of land with a beautiful view of the mountains and a peek a boo lakeview toward Kelowna. The home sits in a beautiful natural setting. Private and quiet location in Lakeview Heights. Minutes to downtown Kelowna. Close to world class wineries and a short drive to walking trails and beaches. Motorized blinds in the living room. Motorized louvered pergola with lights on the patio. Perfect set up for the hobby wine maker. All wine making equipment is negotiable. There is a private area that is perfect for an elderly parent or a nanny suite. Plenty of room to build a pool, carriage home or shop of your dreams. (id:27818)
Property Details
| MLS® Number | 10346316 |
| Property Type | Single Family |
| Neigbourhood | Lakeview Heights |
| Parking Space Total | 4 |
| View Type | City View, Mountain View |
Building
| Bathroom Total | 3 |
| Bedrooms Total | 5 |
| Appliances | Refrigerator, Dishwasher, Range - Electric, Water Heater - Electric, Washer & Dryer |
| Architectural Style | Ranch |
| Basement Type | Partial |
| Constructed Date | 1962 |
| Construction Style Attachment | Detached |
| Fireplace Fuel | Gas,wood |
| Fireplace Present | Yes |
| Fireplace Type | Unknown,conventional |
| Flooring Type | Laminate, Mixed Flooring, Vinyl |
| Heating Fuel | Electric |
| Heating Type | Baseboard Heaters |
| Roof Material | Asphalt Shingle |
| Roof Style | Unknown |
| Stories Total | 2 |
| Size Interior | 3476 Sqft |
| Type | House |
| Utility Water | Municipal Water |
Parking
| Carport |
Land
| Acreage | Yes |
| Sewer | Municipal Sewage System |
| Size Irregular | 1 |
| Size Total | 1 Ac|100+ Acres |
| Size Total Text | 1 Ac|100+ Acres |
| Zoning Type | Unknown |
Rooms
| Level | Type | Length | Width | Dimensions |
|---|---|---|---|---|
| Basement | Workshop | 9'1'' x 15'4'' | ||
| Basement | Storage | 5'6'' x 11'7'' | ||
| Basement | Storage | 8'5'' x 7'7'' | ||
| Basement | Recreation Room | 14'11'' x 29' | ||
| Basement | Kitchen | 13'3'' x 28'5'' | ||
| Basement | Bedroom | 13'3'' x 10'4'' | ||
| Basement | Bedroom | 12' x 19'2'' | ||
| Basement | 3pc Bathroom | 6'11'' x 9'5'' | ||
| Main Level | Primary Bedroom | 11'11'' x 15'7'' | ||
| Main Level | Office | 8'10'' x 7'4'' | ||
| Main Level | Living Room | 19'6'' x 15' | ||
| Main Level | Kitchen | 16' x 11'11'' | ||
| Main Level | Foyer | 13'9'' x 6'5'' | ||
| Main Level | Dining Room | 17'2'' x 14'8'' | ||
| Main Level | Bedroom | 10'4'' x 10'9'' | ||
| Main Level | Bedroom | 13'9'' x 9'4'' | ||
| Main Level | 4pc Bathroom | 10'2'' x 7'1'' | ||
| Main Level | 3pc Bathroom | 6'9'' x 7'5'' |
Utilities
| Cable | At Lot Line |
| Electricity | Available |
| Natural Gas | Available |
| Telephone | Available |
| Sewer | Available |
| Water | Available |
https://www.realtor.ca/real-estate/28260194/852-stuart-road-west-kelowna-lakeview-heights
Interested?
Contact us for more information
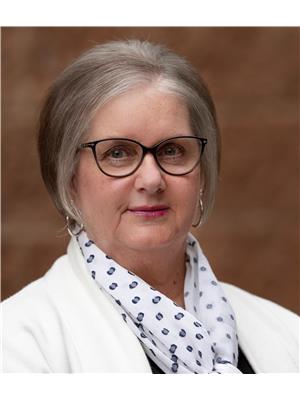
Helen Holton
www.helenholton.com/
https://www.facebook.com/profile.php?id=100042275335440
https://www.instagram.com/helen__holton/

251 Harvey Ave
Kelowna, British Columbia V1Y 6C2
(250) 869-0101
(250) 869-0105
https://assurancerealty.c21.ca/
