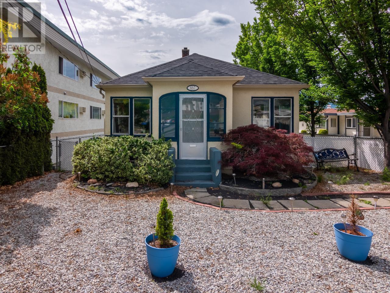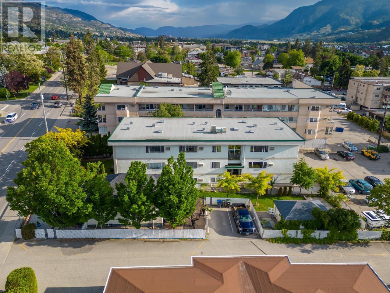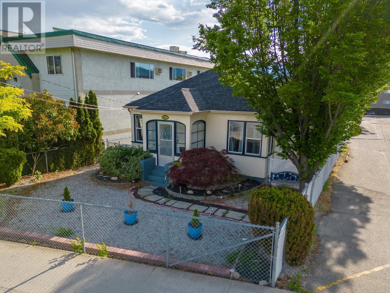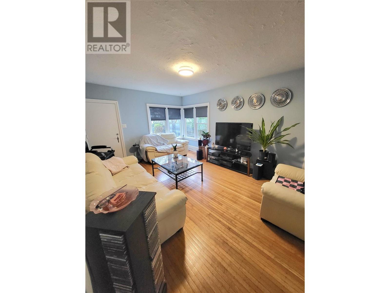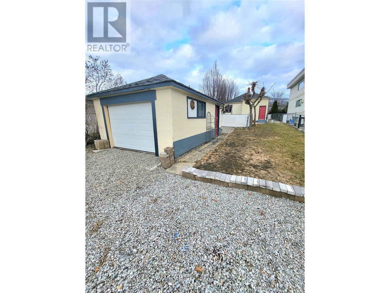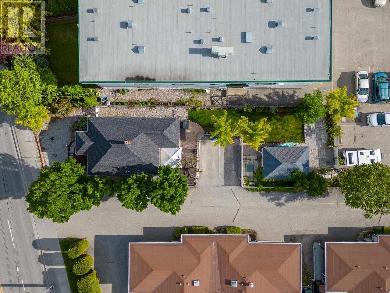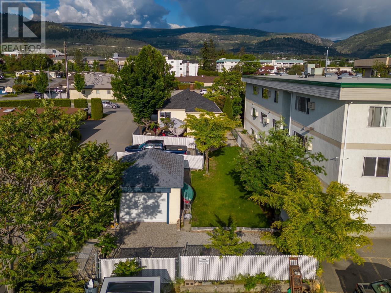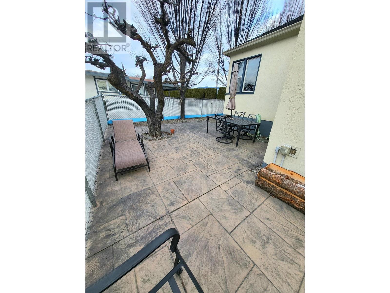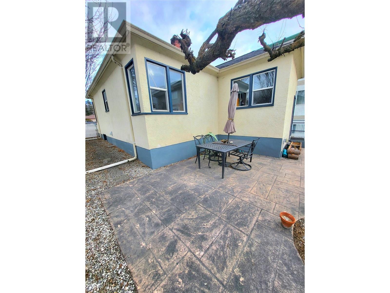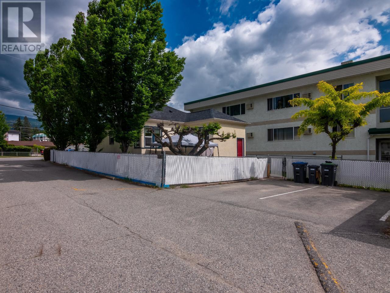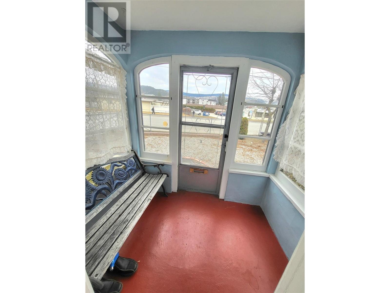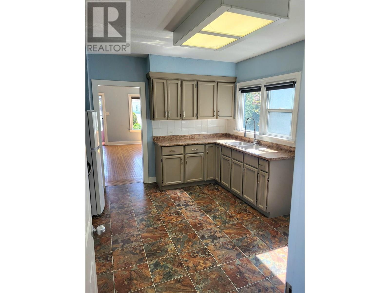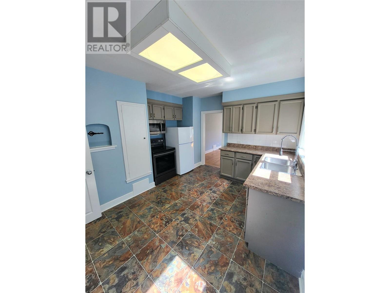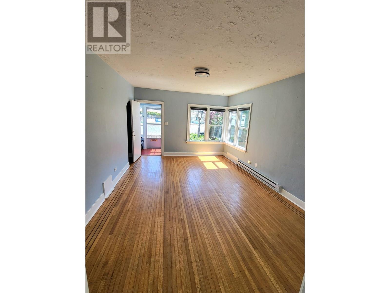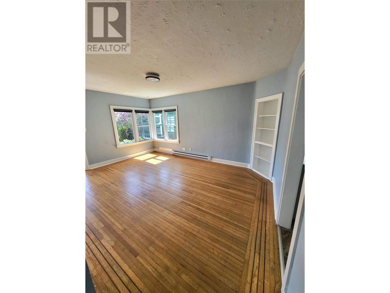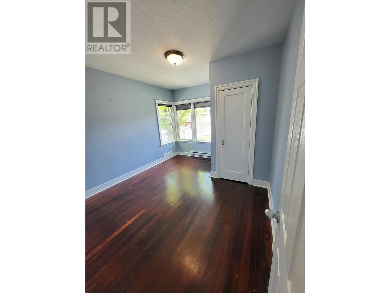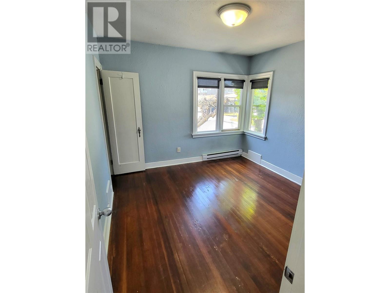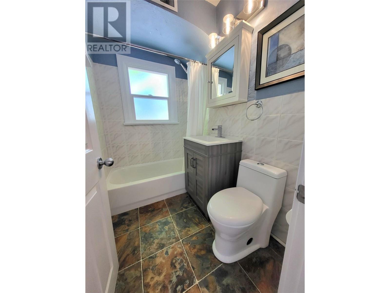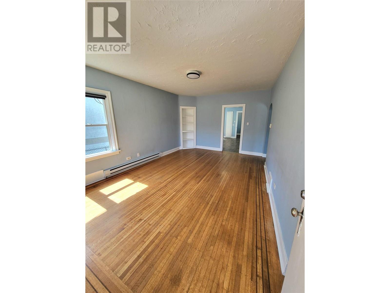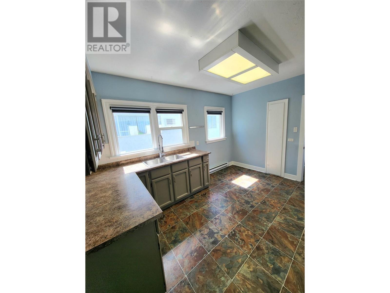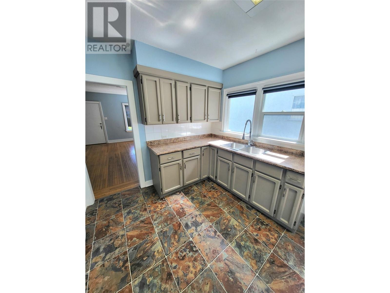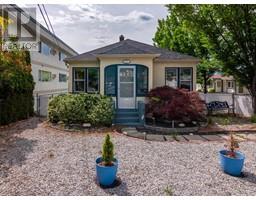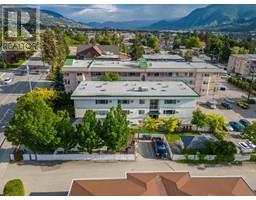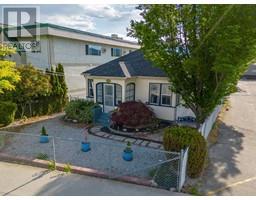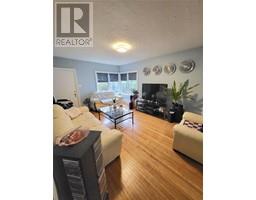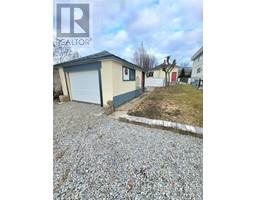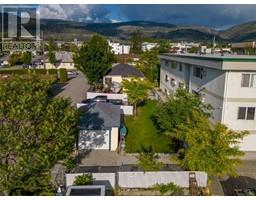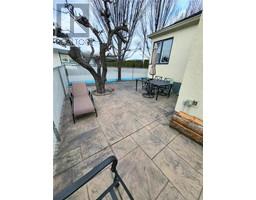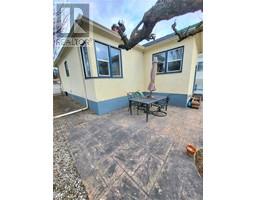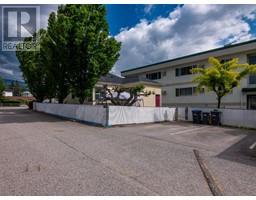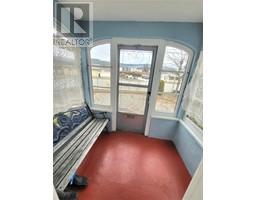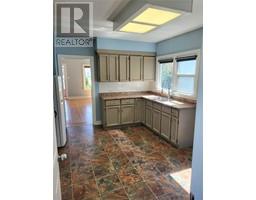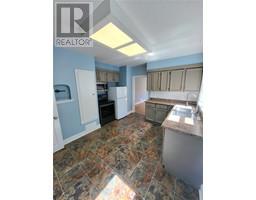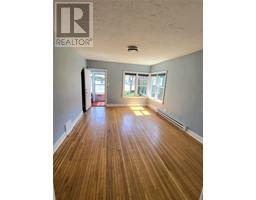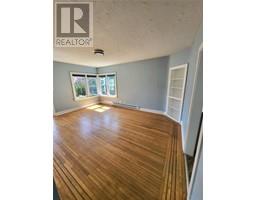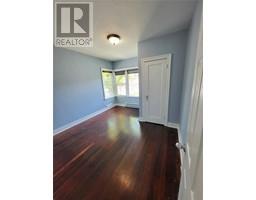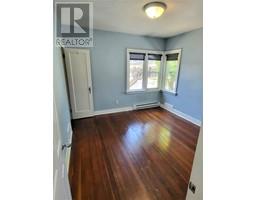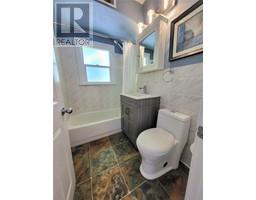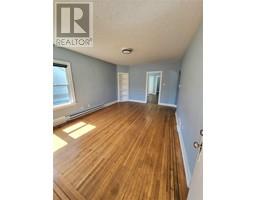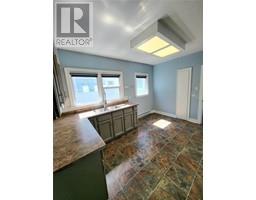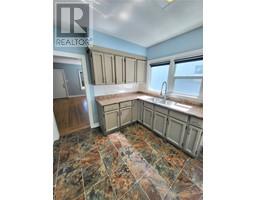857 Main Street Penticton, British Columbia V2A 5E3
$548,000
Large .19 acre duplex zoned lot! What a great holding property, or young purchasers trying to afford their new home in the downtown core close to Penticton's amenity sector. Schools, Breweries, restaurants, shops and so much more. This 2 bedroom home has a ton of character and lots of recent upgrades so nothing to do. Original Hardwood flooring, upgraded Kitchen with new appliances and sit up bar. 4pc bathroom upgraded, newer vinyl windows, poured stamped concrete pad at the back perfect for Barbeque and entertaining. Full basement partially finished with much more room to grow. Detached garage at the back of the property perfect for workshop or covered vehicles. Quick possession is now available. Call LS for more info. All measurements approx. (id:27818)
Property Details
| MLS® Number | 10337033 |
| Property Type | Single Family |
| Neigbourhood | Main North |
| Amenities Near By | Public Transit, Park, Schools, Shopping |
| Parking Space Total | 1 |
| View Type | Mountain View |
Building
| Bathroom Total | 1 |
| Bedrooms Total | 2 |
| Appliances | Refrigerator, Dryer, Oven - Electric, Washer |
| Architectural Style | Ranch |
| Constructed Date | 1956 |
| Construction Style Attachment | Detached |
| Exterior Finish | Stucco |
| Fire Protection | Controlled Entry, Smoke Detector Only |
| Flooring Type | Hardwood, Linoleum |
| Heating Type | Baseboard Heaters |
| Roof Material | Asphalt Shingle |
| Roof Style | Unknown |
| Stories Total | 2 |
| Size Interior | 1664 Sqft |
| Type | House |
| Utility Water | Municipal Water |
Parking
| Detached Garage | 1 |
Land
| Acreage | No |
| Fence Type | Chain Link |
| Land Amenities | Public Transit, Park, Schools, Shopping |
| Landscape Features | Landscaped |
| Sewer | Municipal Sewage System |
| Size Irregular | 0.19 |
| Size Total | 0.19 Ac|under 1 Acre |
| Size Total Text | 0.19 Ac|under 1 Acre |
| Zoning Type | Unknown |
Rooms
| Level | Type | Length | Width | Dimensions |
|---|---|---|---|---|
| Basement | Utility Room | 28'3'' x 12'3'' | ||
| Basement | Storage | 11'3'' x 8'5'' | ||
| Basement | Other | 10'7'' x 5'9'' | ||
| Basement | Recreation Room | 22'3'' x 11'3'' | ||
| Main Level | Kitchen | 13'3'' x 12' | ||
| Main Level | Primary Bedroom | 12'2'' x 10'9'' | ||
| Main Level | Bedroom | 10'11'' x 10'9'' | ||
| Main Level | Foyer | 6' x 8' | ||
| Main Level | Mud Room | 6' x 6' | ||
| Main Level | Full Bathroom | 6' |
https://www.realtor.ca/real-estate/27965847/857-main-street-penticton-main-north
Interested?
Contact us for more information

Tracy Dionne

484 Main Street
Penticton, British Columbia V2A 5C5
(250) 493-2244
(250) 492-6640
