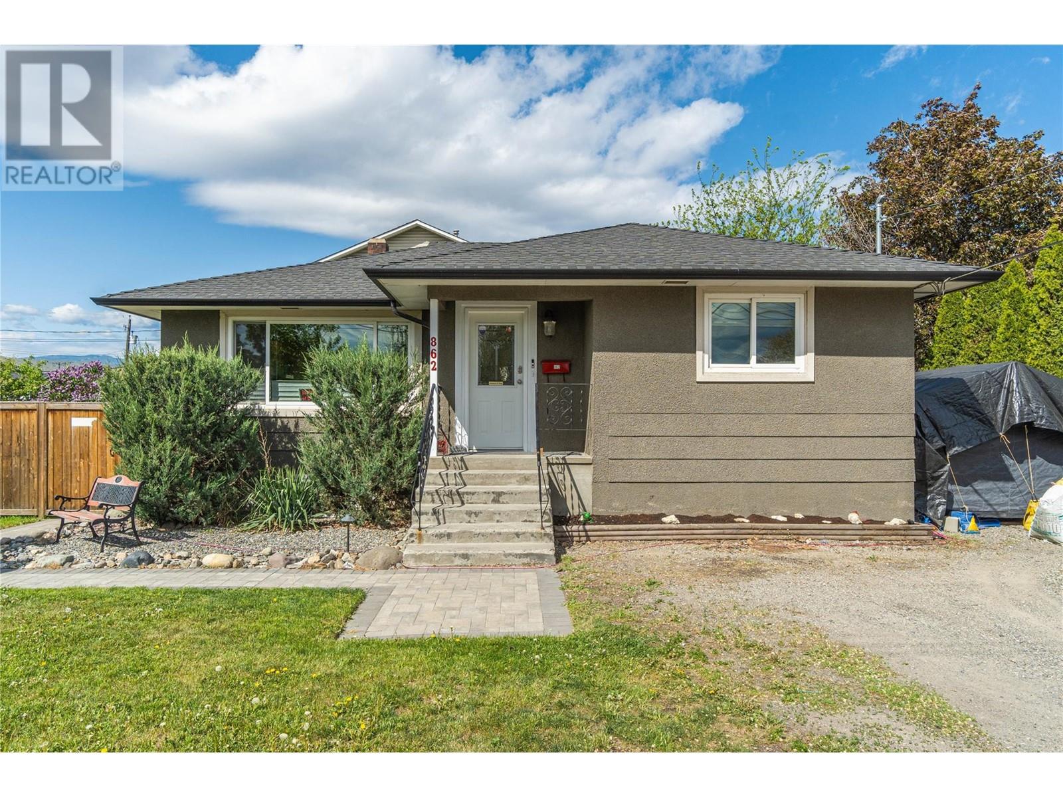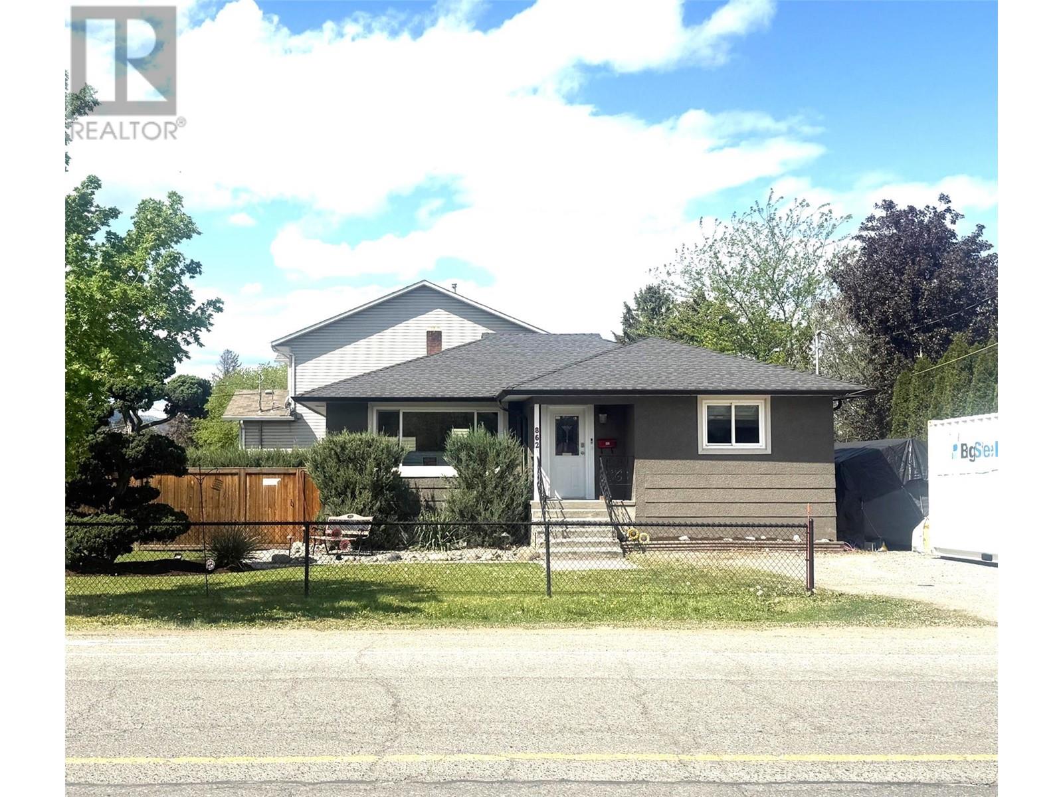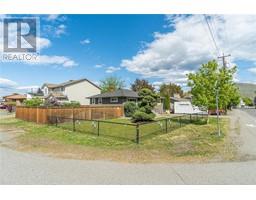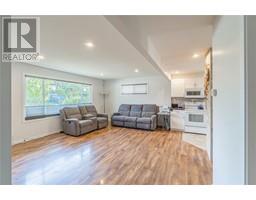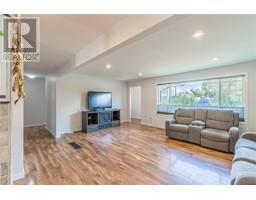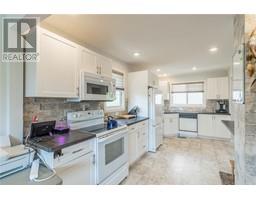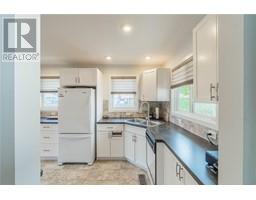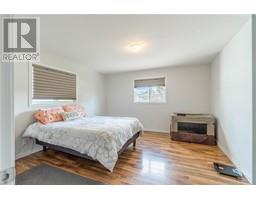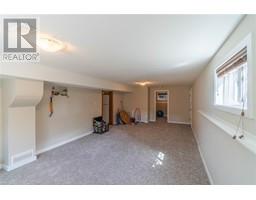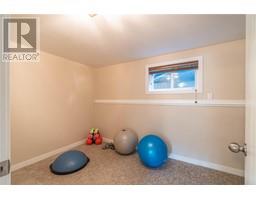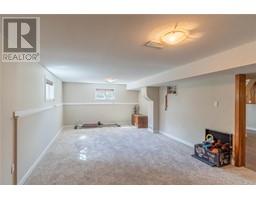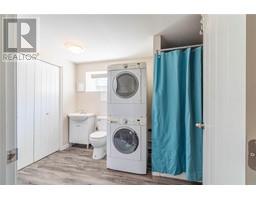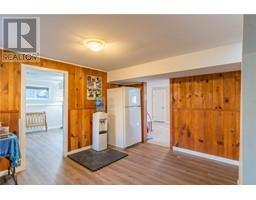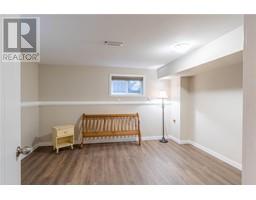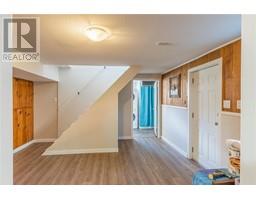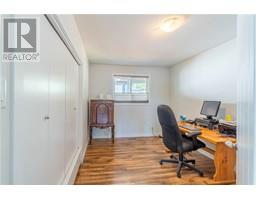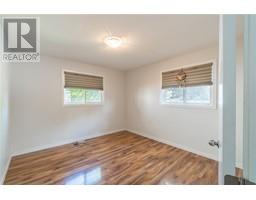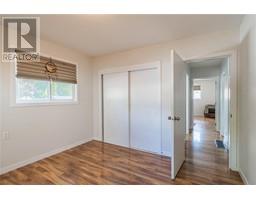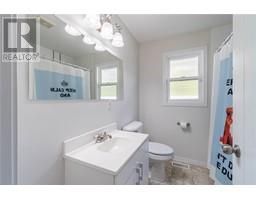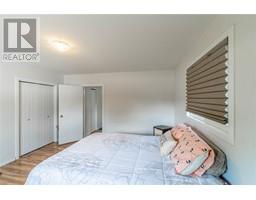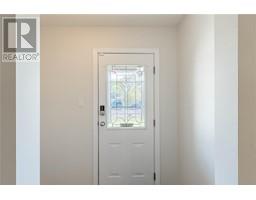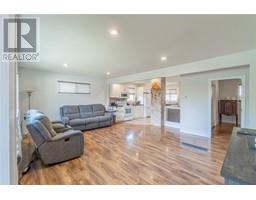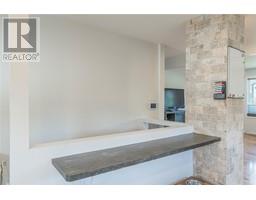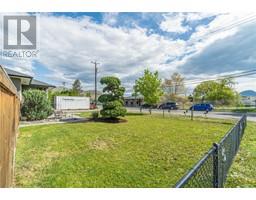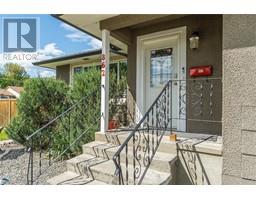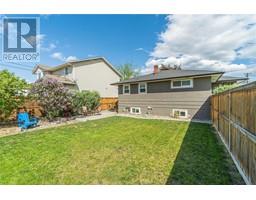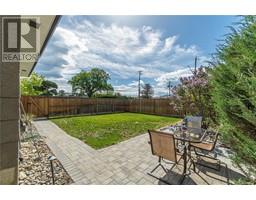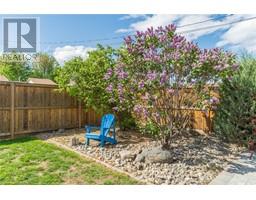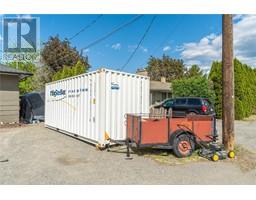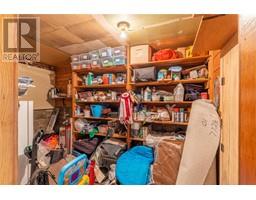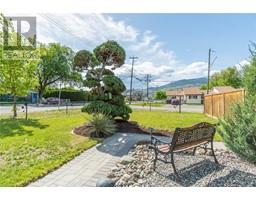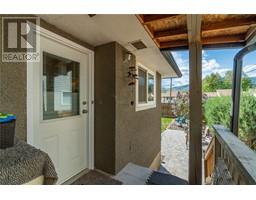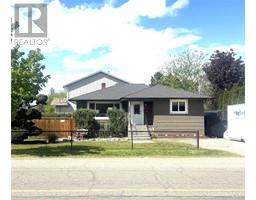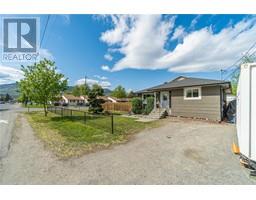862 Desmond Street Kamloops, British Columbia V2B 5K5
$699,000
Great family home on accessible corner lot giving lots of room for parking and toys. Large side drive access to the fenced yard. Well maintained & updated throughout, this home enjoys a bright open floor plan with with easy care laminate floors. Modern kitchen with breakfast bar comes with stove, fridge, dishwasher & microwave. Easy access off the kitchen to the private covered deck and back yard patio. Main floor enjoys 3 bedrooms and updated 4pc bath. Basement has 2 more bedrooms with a 3pc bathroom and laundry with washer & dryer included. Door to the yard makes this a home that could be suited if desired. The huge rec room is perfect for family fun & games. A large storage room also has an added cold room. Home comes with C/Air. Close to shops, bus, & schools with quick possession. (id:27818)
Property Details
| MLS® Number | 10346953 |
| Property Type | Single Family |
| Neigbourhood | Brocklehurst |
| Amenities Near By | Recreation, Shopping |
| Community Features | Family Oriented |
| Features | Level Lot |
| Parking Space Total | 4 |
Building
| Bathroom Total | 2 |
| Bedrooms Total | 5 |
| Appliances | Range, Refrigerator, Dishwasher, Microwave, Washer & Dryer |
| Architectural Style | Bungalow |
| Basement Type | Full |
| Constructed Date | 1958 |
| Construction Style Attachment | Detached |
| Exterior Finish | Stucco |
| Flooring Type | Carpeted, Laminate |
| Heating Type | Forced Air, See Remarks |
| Roof Material | Asphalt Shingle |
| Roof Style | Unknown |
| Stories Total | 1 |
| Size Interior | 2354 Sqft |
| Type | House |
| Utility Water | Municipal Water |
Parking
| See Remarks | |
| R V | 1 |
Land
| Access Type | Easy Access |
| Acreage | No |
| Land Amenities | Recreation, Shopping |
| Landscape Features | Level |
| Sewer | Municipal Sewage System |
| Size Irregular | 0.15 |
| Size Total | 0.15 Ac|under 1 Acre |
| Size Total Text | 0.15 Ac|under 1 Acre |
| Zoning Type | Unknown |
Rooms
| Level | Type | Length | Width | Dimensions |
|---|---|---|---|---|
| Basement | Other | 7'4'' x 7'0'' | ||
| Basement | Storage | 7'7'' x 13'4'' | ||
| Basement | Bedroom | 7'6'' x 13'4'' | ||
| Basement | Bedroom | 12' x 13'6'' | ||
| Basement | 3pc Bathroom | Measurements not available | ||
| Main Level | Bedroom | 11'5'' x 9'3'' | ||
| Main Level | Primary Bedroom | 14' x 13'3'' | ||
| Main Level | Bedroom | 11'9'' x 11'3'' | ||
| Main Level | Kitchen | 15'2'' x 8'3'' | ||
| Main Level | Living Room | 19'5'' x 15'9'' | ||
| Main Level | 4pc Bathroom | Measurements not available |
https://www.realtor.ca/real-estate/28280810/862-desmond-street-kamloops-brocklehurst
Interested?
Contact us for more information
Linda Turner
Personal Real Estate Corporation
lindaturnerprec@gmail.com/
https://www.facebook.com/LindaTurnerPersonalRealEstateCorporation

258 Seymour Street
Kamloops, British Columbia V2C 2E5
(250) 374-3331
(250) 828-9544
https://www.remaxkamloops.ca/
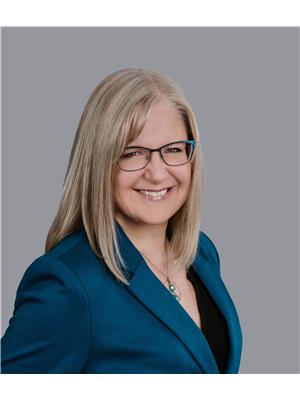
Kristy Janota
https://www.facebook.com/KristyJanotaRealEstate
https://www.facebook.com/KristyJanotaRealEstate

258 Seymour Street
Kamloops, British Columbia V2C 2E5
(250) 374-3331
(250) 828-9544
https://www.remaxkamloops.ca/
