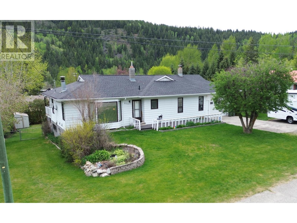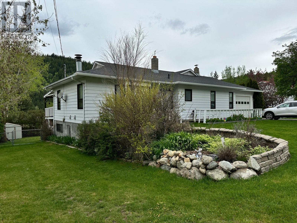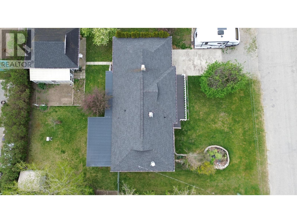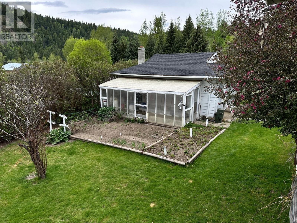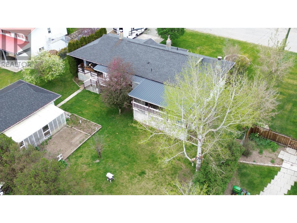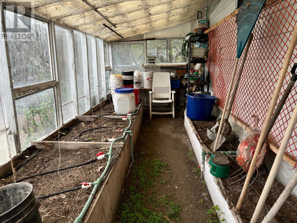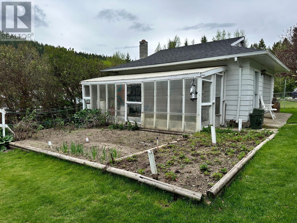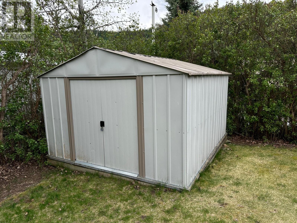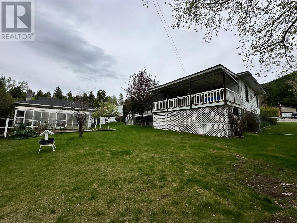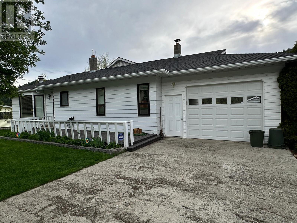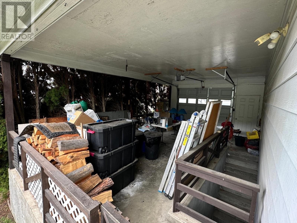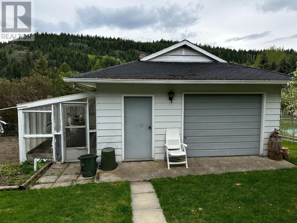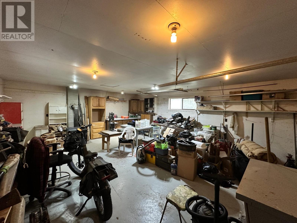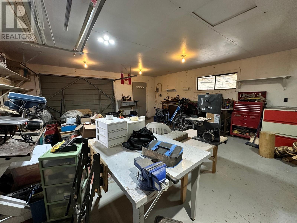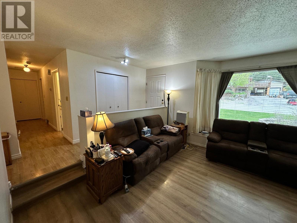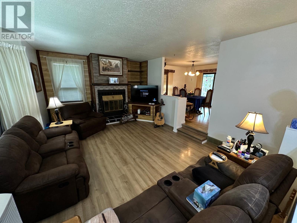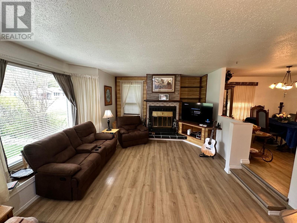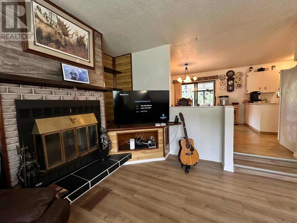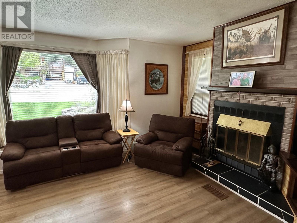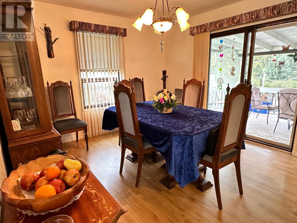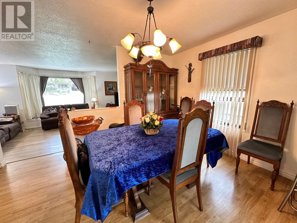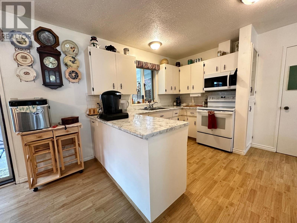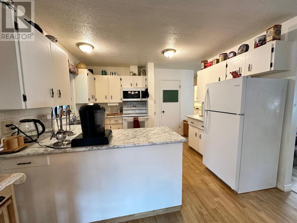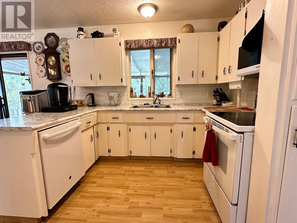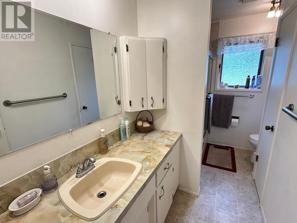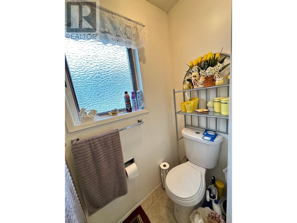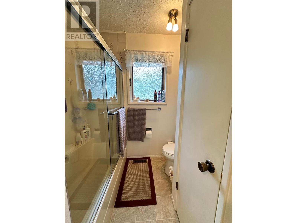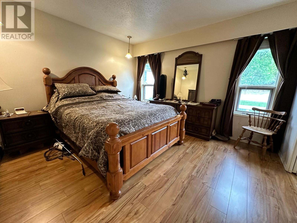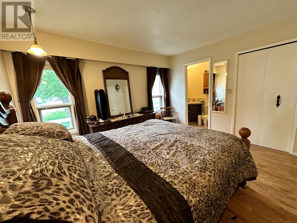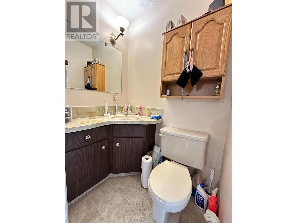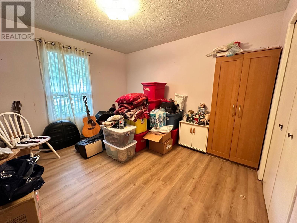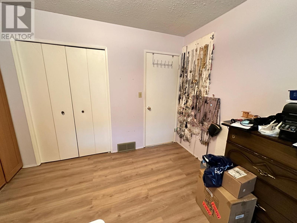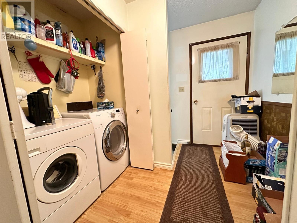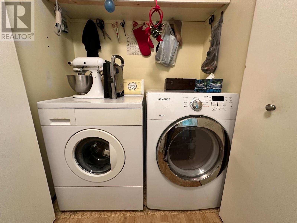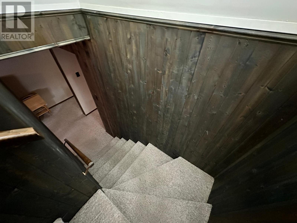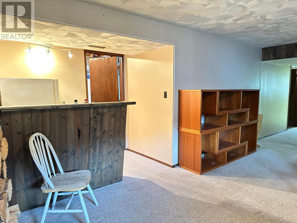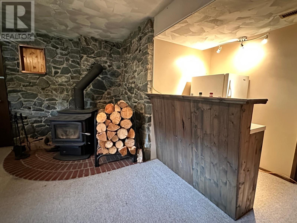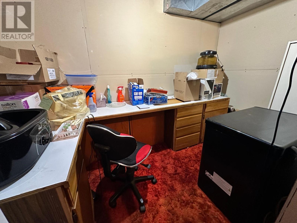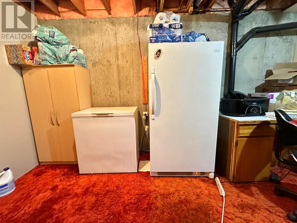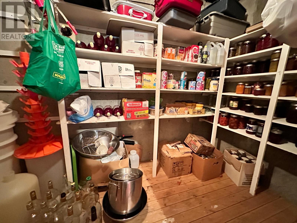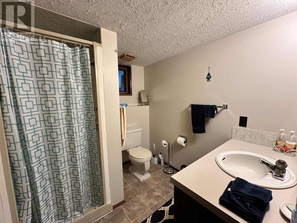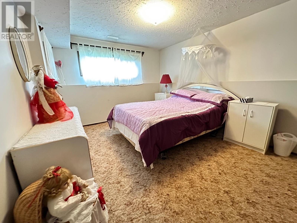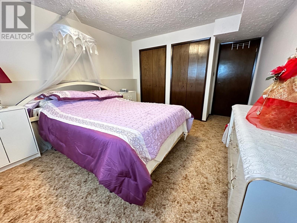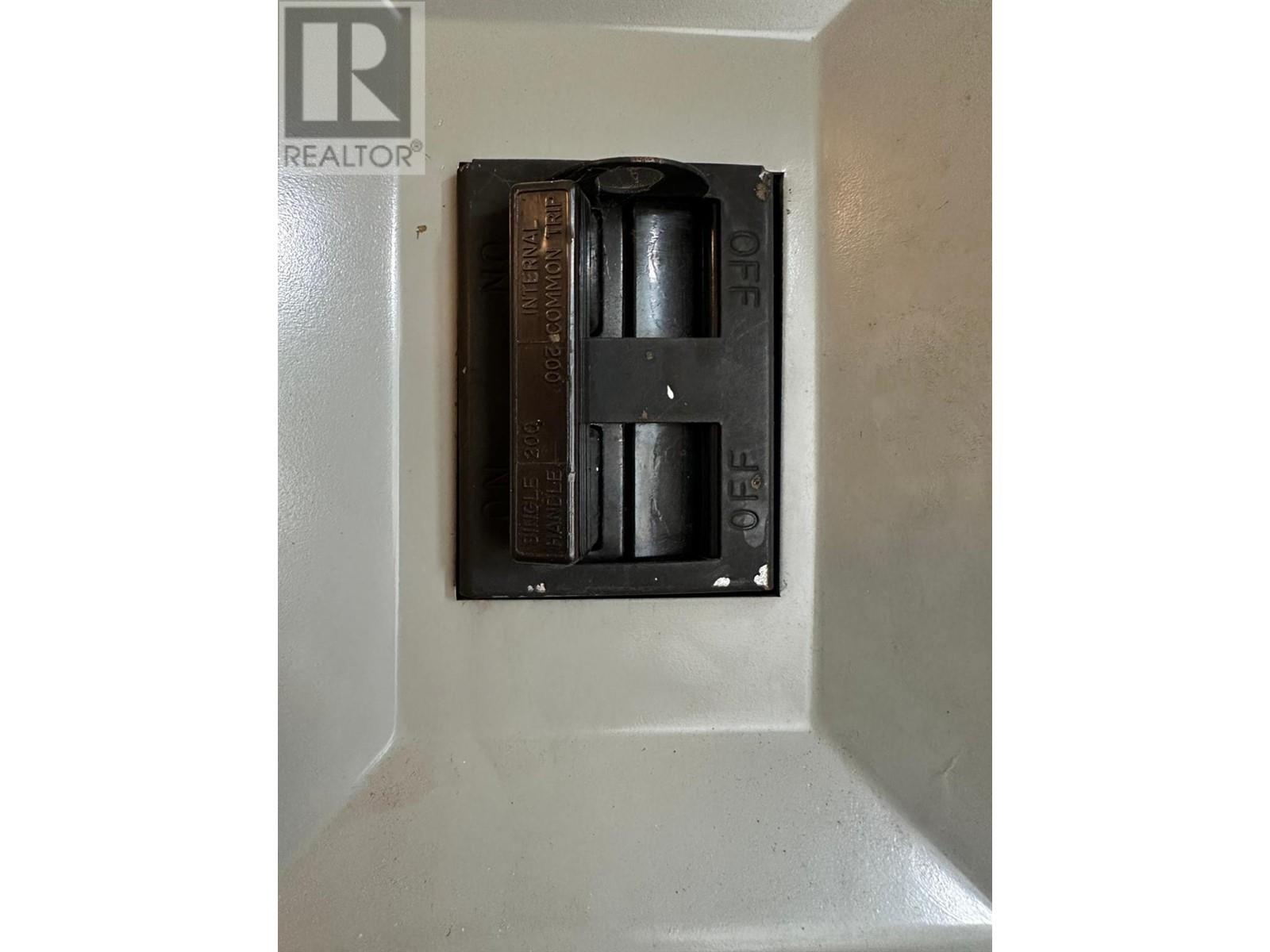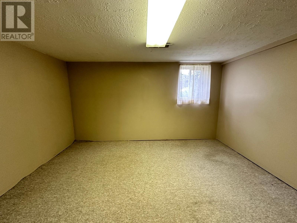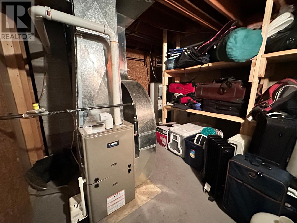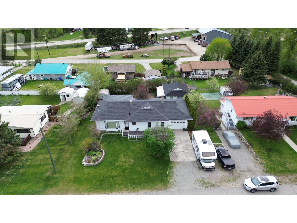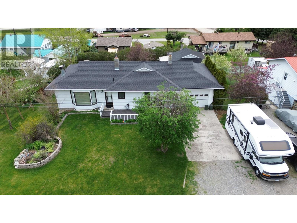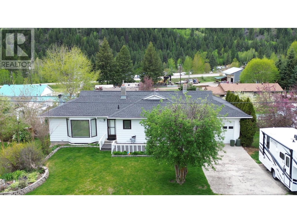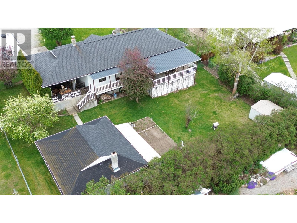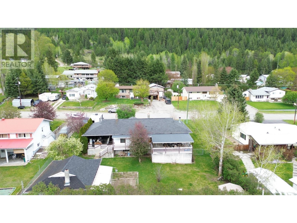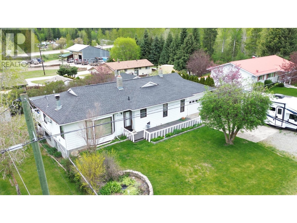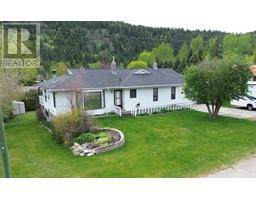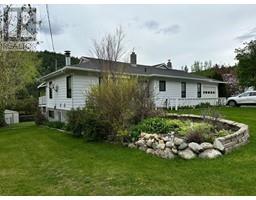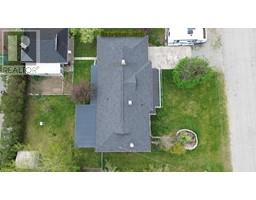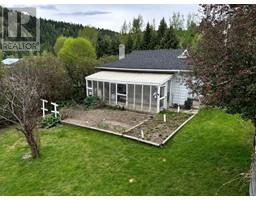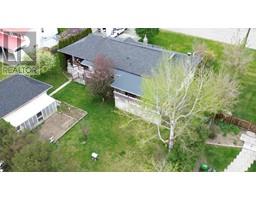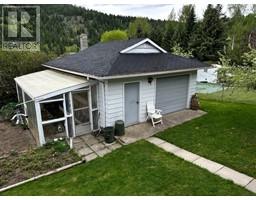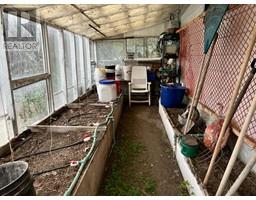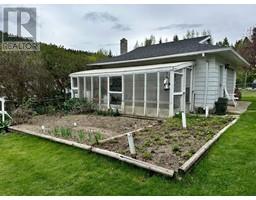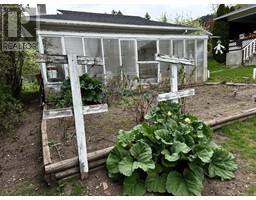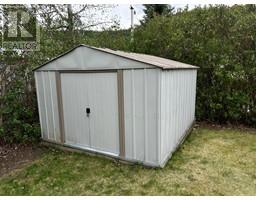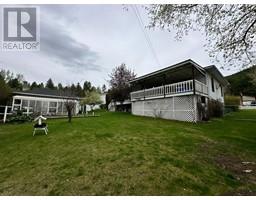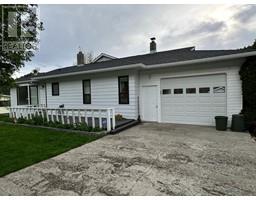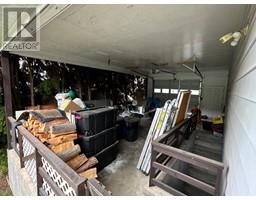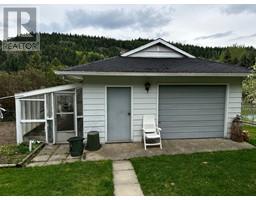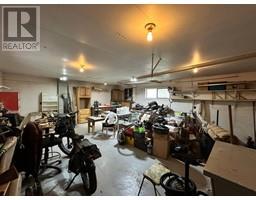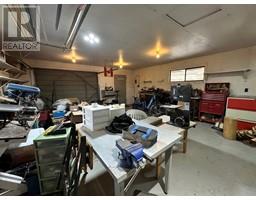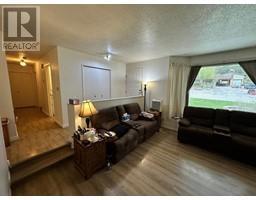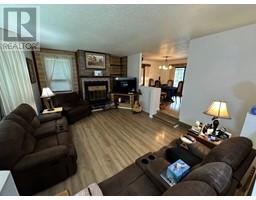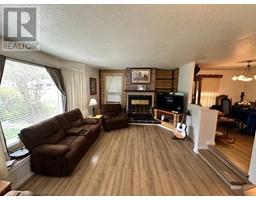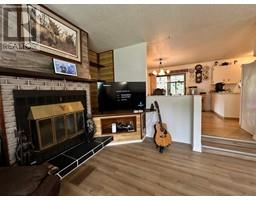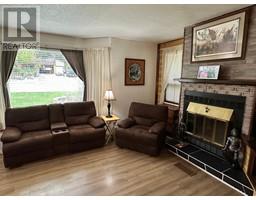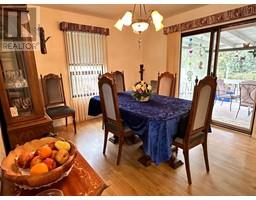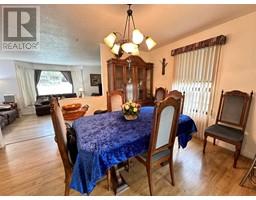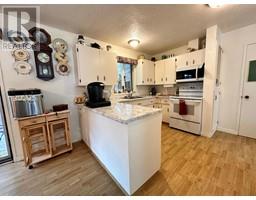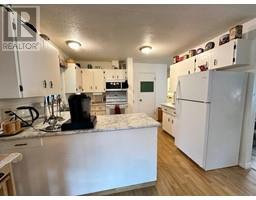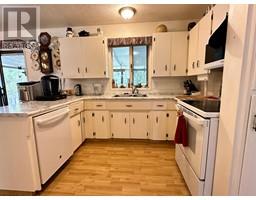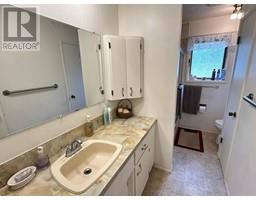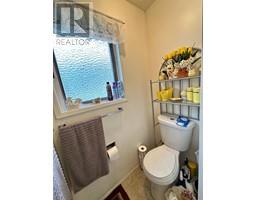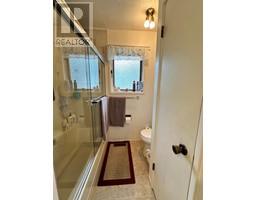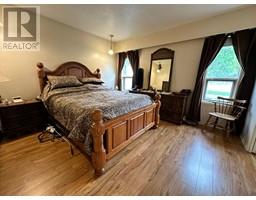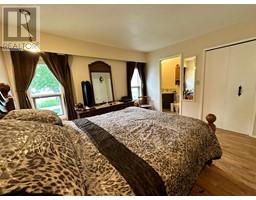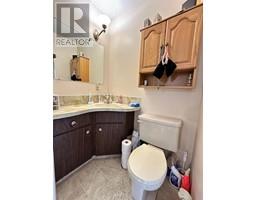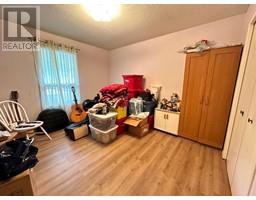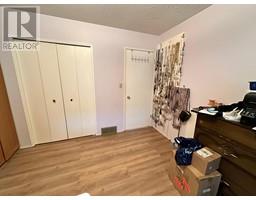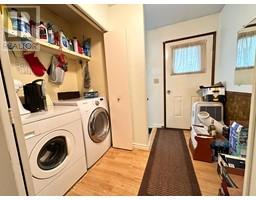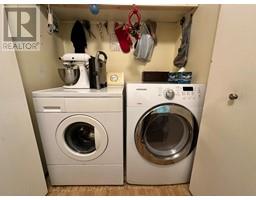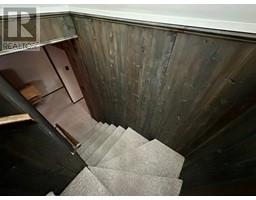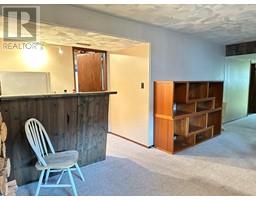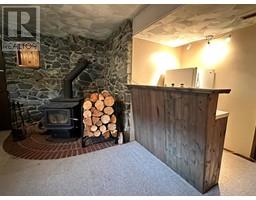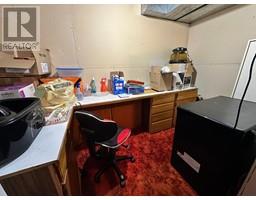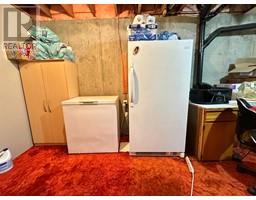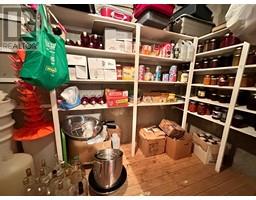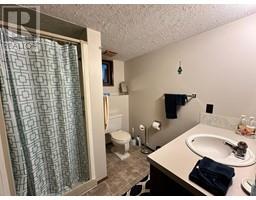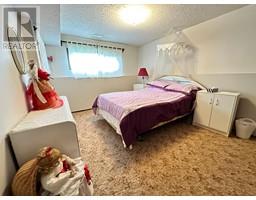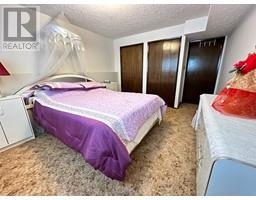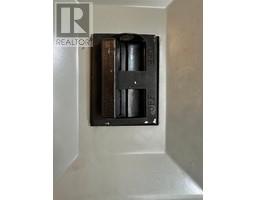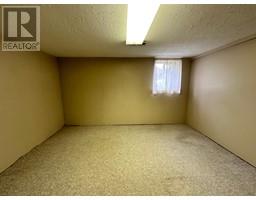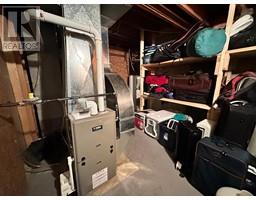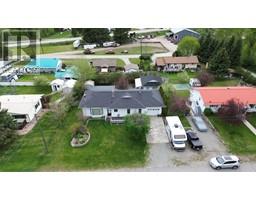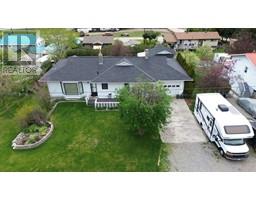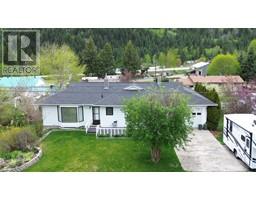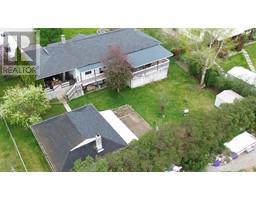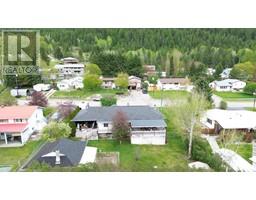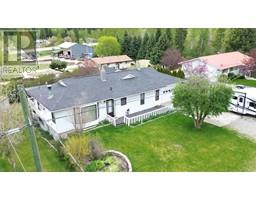875 Kimberely N Avenue Greenwood, British Columbia V0H 1J0
$469,000
Welcome to your new home in Greenwood, BC; Canada's smallest city. Situated on two lots, this well-maintained property features three comfortable bedrooms and an adaptable office space that could easily serve as a fourth bedroom. Enjoy the recent upgrades like the new gas furnace for efficient heating and the beautifully redone back deck, complete with a new roof and Duradeck flooring; ideal for soaking in the serene mountain views and listening to the peaceful chirps of local birds. The property includes a fully fenced backyard equipped with a workshop, garden, and greenhouse, perfect for gardening enthusiasts. Along with ample storage space inside, there's also plenty of outside storage with a shed and additional space under the deck. Essential updates have been made, including a new water service line from the city, ensuring smooth and reliable utility service. This home combines the tranquility of small-town living with the necessities of modern convenience, nestled in a community rich in history. Step into a lifestyle of comfort and charm in Greenwood, BC. Call your Local REALTOR® today! (id:27818)
Property Details
| MLS® Number | 10344380 |
| Property Type | Single Family |
| Neigbourhood | Greenwood |
Building
| Bathroom Total | 3 |
| Bedrooms Total | 3 |
| Appliances | Range, Refrigerator, Dishwasher, Dryer, Washer |
| Architectural Style | Ranch |
| Basement Type | Full |
| Constructed Date | 1982 |
| Construction Style Attachment | Detached |
| Exterior Finish | Aluminum |
| Fireplace Fuel | Wood |
| Fireplace Present | Yes |
| Fireplace Type | Conventional |
| Flooring Type | Carpeted, Laminate, Vinyl |
| Half Bath Total | 1 |
| Heating Type | Forced Air |
| Roof Material | Asphalt Shingle |
| Roof Style | Unknown |
| Stories Total | 2 |
| Size Interior | 2411 Sqft |
| Type | House |
| Utility Water | Municipal Water |
Land
| Acreage | No |
| Sewer | Municipal Sewage System |
| Size Irregular | 0.26 |
| Size Total | 0.26 Ac|under 1 Acre |
| Size Total Text | 0.26 Ac|under 1 Acre |
| Zoning Type | Unknown |
Rooms
| Level | Type | Length | Width | Dimensions |
|---|---|---|---|---|
| Basement | Storage | 20'10'' x 11'0'' | ||
| Basement | Utility Room | 9'2'' x 13'10'' | ||
| Basement | Den | 11'11'' x 12'9'' | ||
| Basement | Family Room | 20'5'' x 14'10'' | ||
| Basement | Bedroom | 11'3'' x 15'4'' | ||
| Basement | 4pc Bathroom | Measurements not available | ||
| Main Level | Bedroom | 11'9'' x 11'3'' | ||
| Main Level | 2pc Ensuite Bath | Measurements not available | ||
| Main Level | Primary Bedroom | 12'3'' x 12'5'' | ||
| Main Level | Laundry Room | 11'10'' x 9'0'' | ||
| Main Level | 4pc Bathroom | Measurements not available | ||
| Main Level | Dining Room | 13'2'' x 11'3'' | ||
| Main Level | Kitchen | 11'3'' x 10'0'' | ||
| Main Level | Living Room | 13'3'' x 22'6'' |
https://www.realtor.ca/real-estate/28200287/875-kimberely-n-avenue-greenwood-greenwood
Interested?
Contact us for more information

Candice Becker

272 Central Avenue
Grand Forks, British Columbia V0H 1H0
(250) 442-2711
