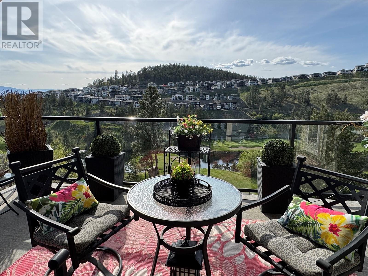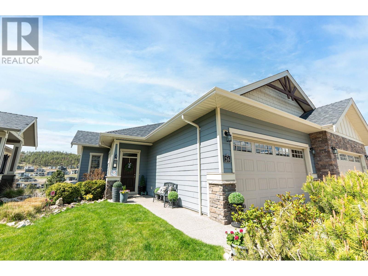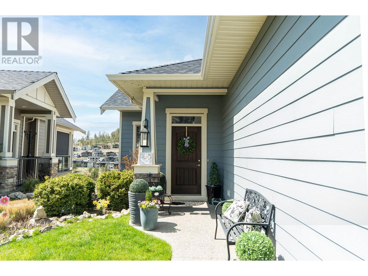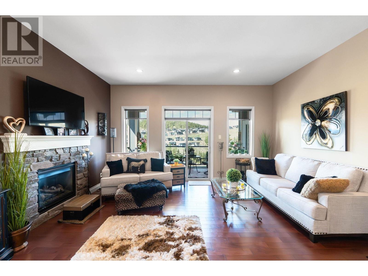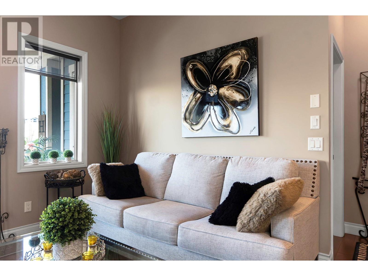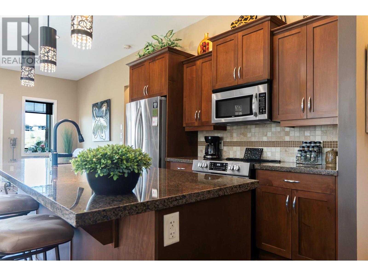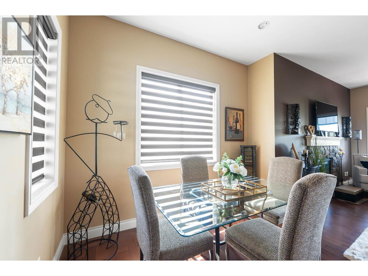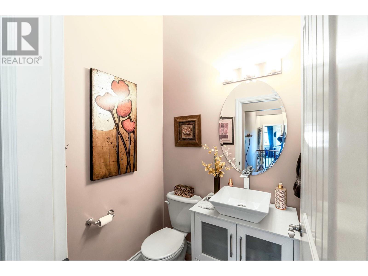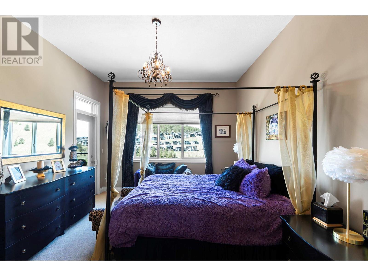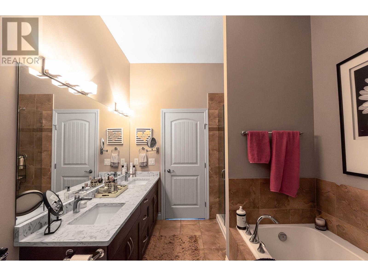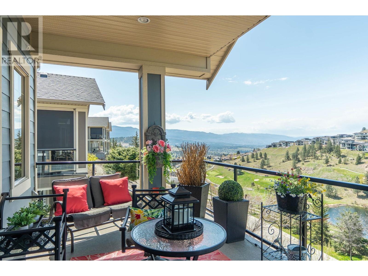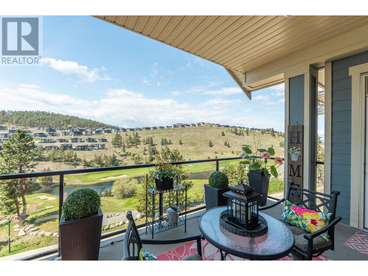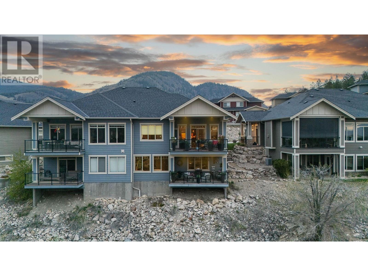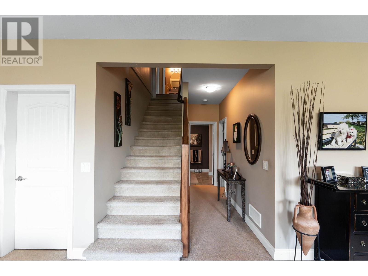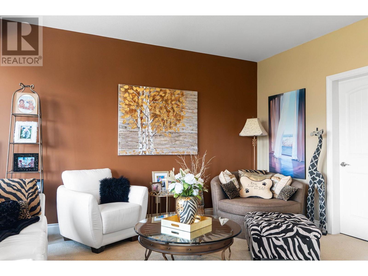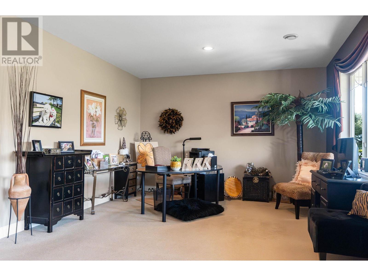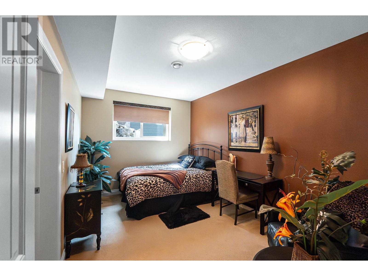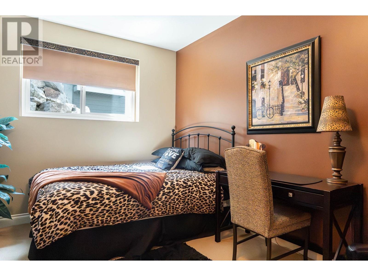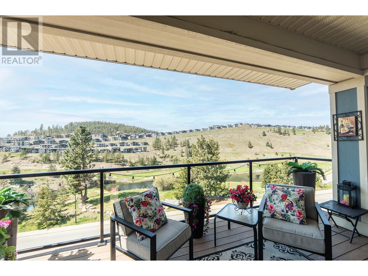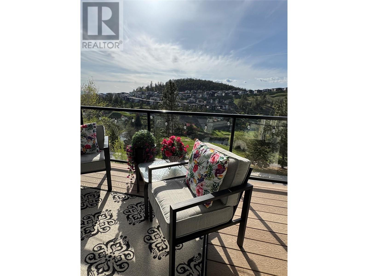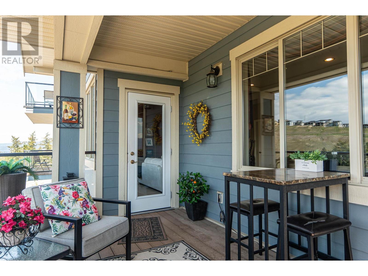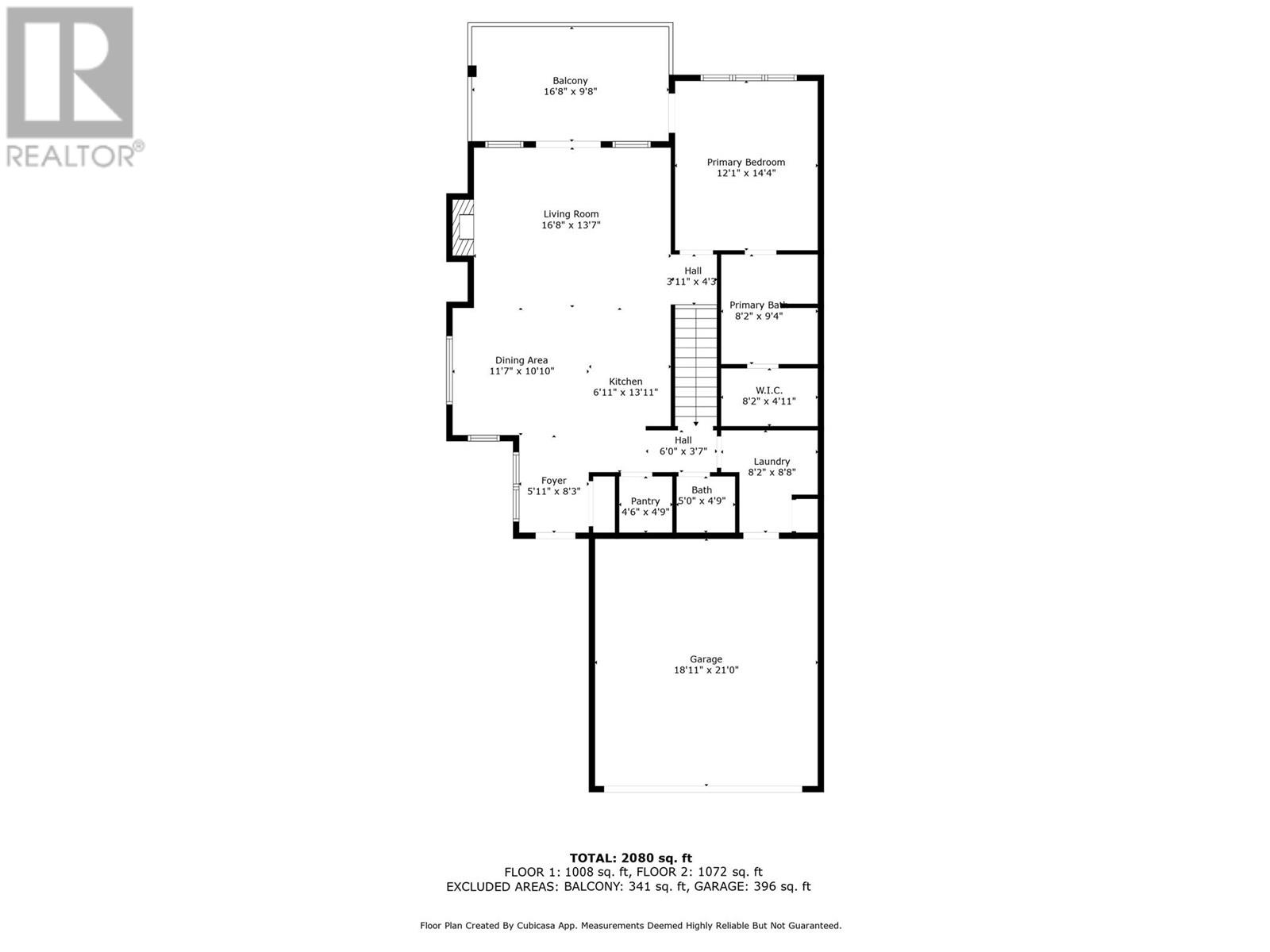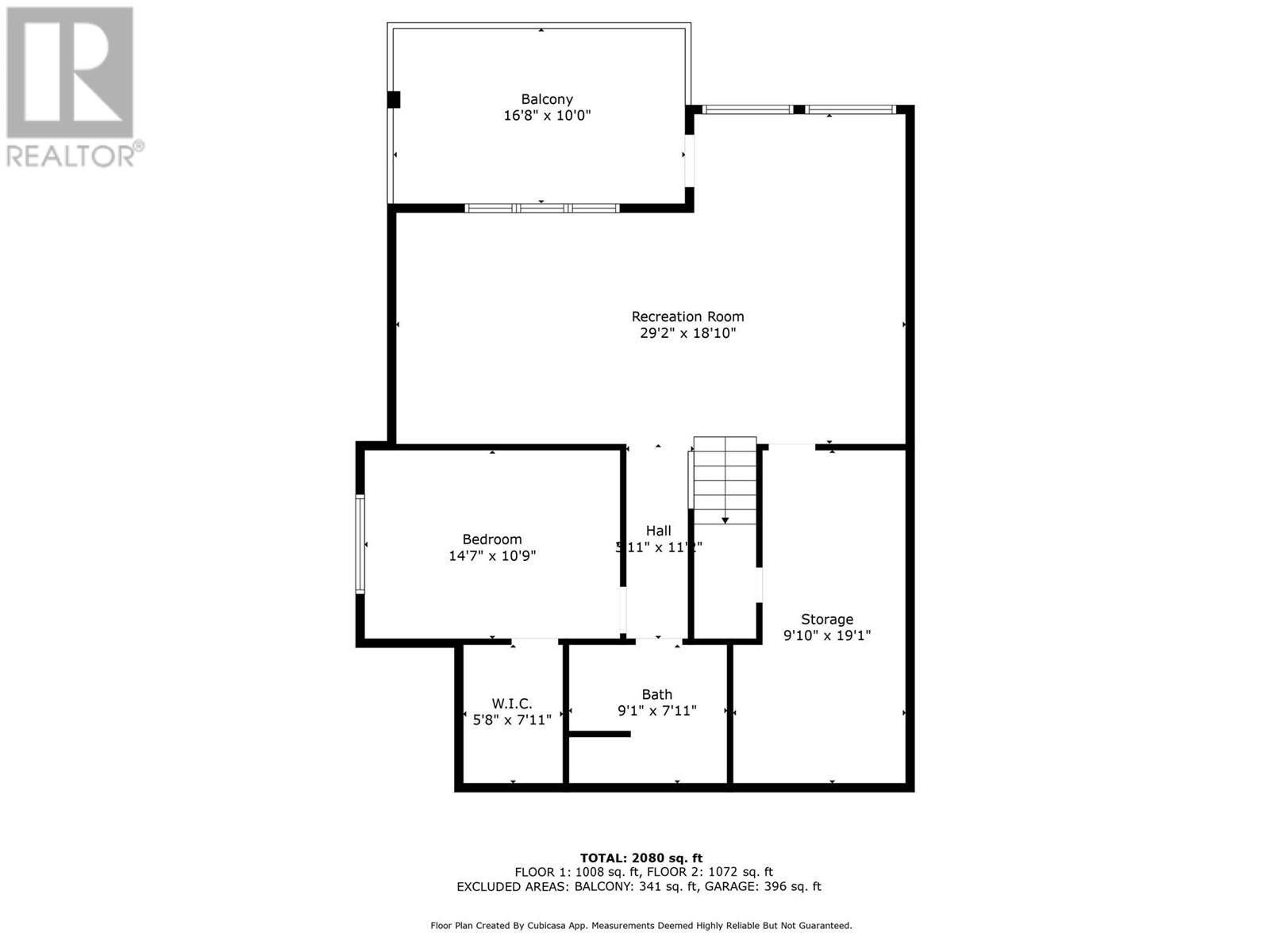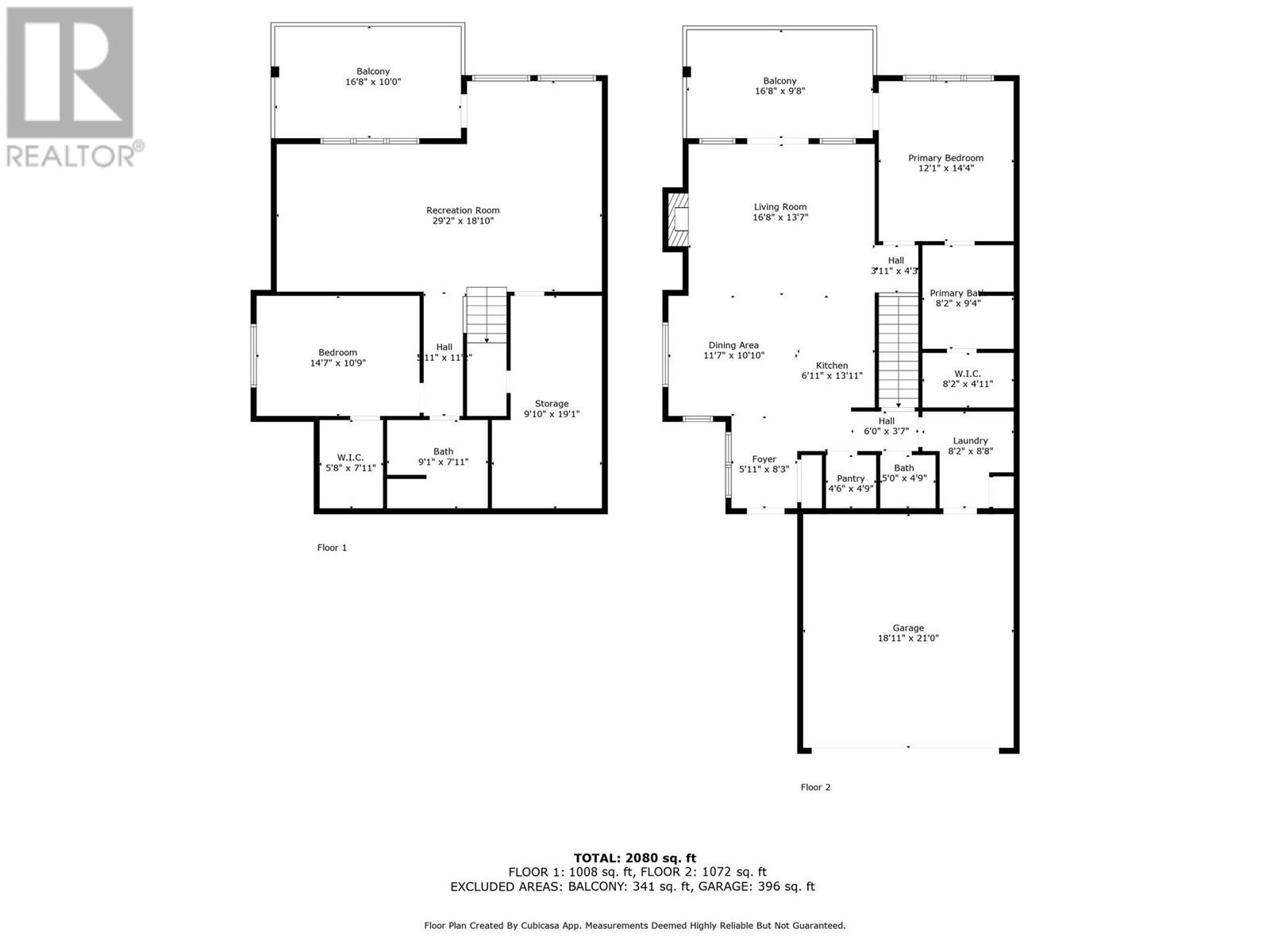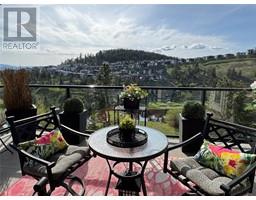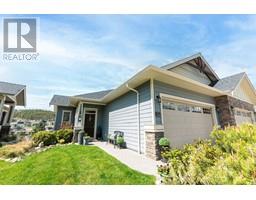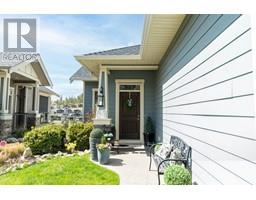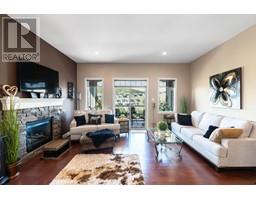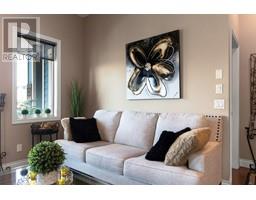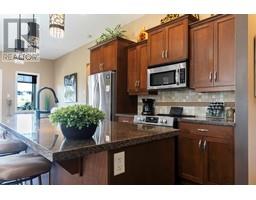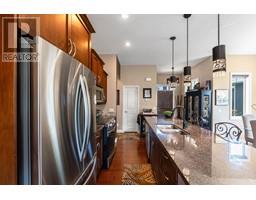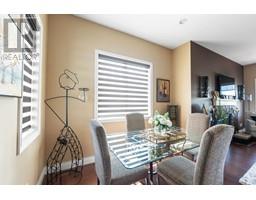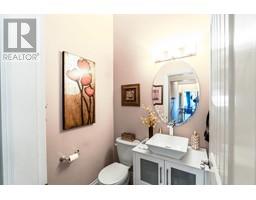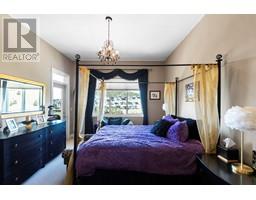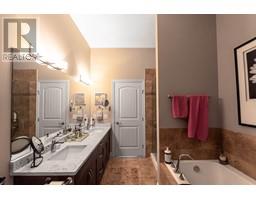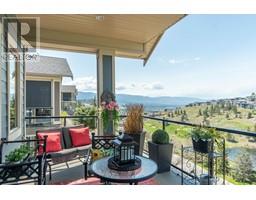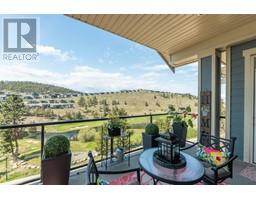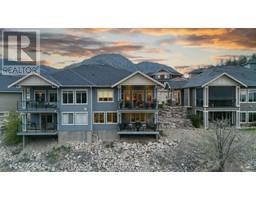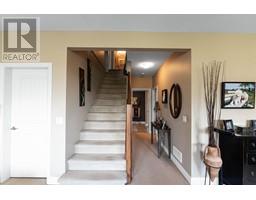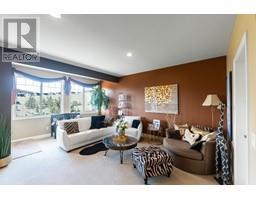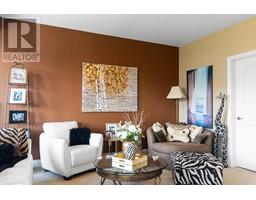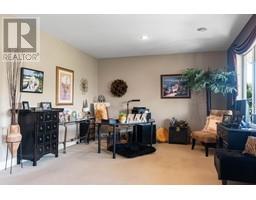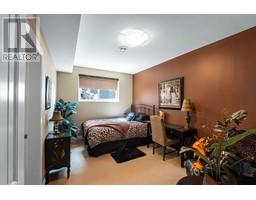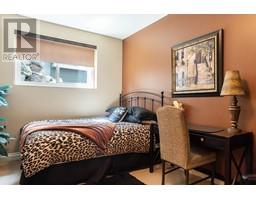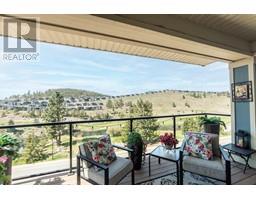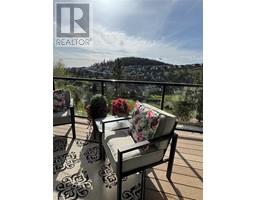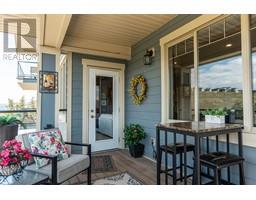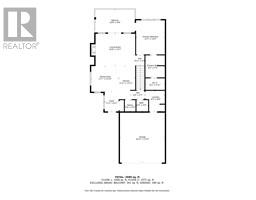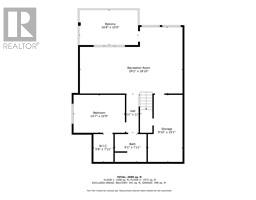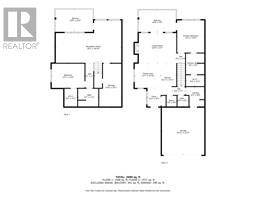875 Stockley Street Unit# 26 Kelowna, British Columbia V1P 1S4
$929,900Maintenance, Reserve Fund Contributions, Insurance, Ground Maintenance
$370 Monthly
Maintenance, Reserve Fund Contributions, Insurance, Ground Maintenance
$370 MonthlyPerched Above the Award-Winning Black Mountain Golf Course, This Immaculate 2,080 SqFt Villa in the Peaceful, Prestigious Cypress Point Community Offers the Perfect Blend of Comfort, Elegance & Easy Living. Ideal for Those Looking to Downsize Without Compromise, This One-Owner 2 Bed, 3 Bath Home Features High-End Finishes, a Rich Color Palette and a Thoughtful Open Layout with a Bright Walkout Lower Level. The chef-inspired kitchen features granite counters, a 9-ft Island + Walk-in Pantry—Perfect for Everyday Life and Entertaining. The Kitchen flows into a Spacious Living Room w/ Warm Hardwood Floors, Cozy Gas Fireplace & Large Windows Framing The Panoramic, Unobstructed Mountain and Golf Course Views; Including the Water Feature Surrounding the Iconic Island Green on Hole 5— Your Own Private Oasis for a Peaceful Morning Coffee or a Sunset Glass of Wine. The Primary Bedroom Is a Serene Retreat w/ Full Ensuite + Walk-In Closet & Direct Deck Access. The Lower Level Offers a Large, Bright Rec Room, 2nd Bedroom w/Walk-In Closet, Full Bath, Large Storage Room & Walkout Access to the Second Expansive Deck w/ Equally Stunning Views. Extras include High-End Window Coverings, Hardie Board Siding, AC, Double Garage & Central Vac, Low Strata Fees w/ Full Envelope Maintenance + Landscaping Included. All Just 15 Mins to the Beachfront Shops and Dining of Downtown Kelowna & 30 mins to Big White. This Is Okanagan living at its best—book your private showing of this hidden Gem today! (id:27818)
Property Details
| MLS® Number | 10345504 |
| Property Type | Single Family |
| Neigbourhood | Black Mountain |
| Community Name | Cypress Point |
| Community Features | Pets Allowed |
| Features | Balcony, Two Balconies |
| Parking Space Total | 2 |
| View Type | River View, Lake View, Mountain View, Valley View, View Of Water, View (panoramic) |
Building
| Bathroom Total | 3 |
| Bedrooms Total | 2 |
| Appliances | Range, Refrigerator, Dishwasher, Dryer, Microwave, Oven, Washer |
| Architectural Style | Bungalow, Ranch |
| Constructed Date | 2010 |
| Cooling Type | Central Air Conditioning |
| Exterior Finish | Other |
| Fireplace Fuel | Gas |
| Fireplace Present | Yes |
| Fireplace Type | Unknown |
| Flooring Type | Carpeted, Hardwood, Wood |
| Half Bath Total | 1 |
| Heating Type | Forced Air |
| Roof Material | Asphalt Shingle |
| Roof Style | Unknown |
| Stories Total | 1 |
| Size Interior | 2080 Sqft |
| Type | Duplex |
| Utility Water | Irrigation District |
Parking
| Attached Garage | 2 |
Land
| Acreage | No |
| Landscape Features | Underground Sprinkler |
| Sewer | Municipal Sewage System |
| Size Irregular | 0.05 |
| Size Total | 0.05 Ac|under 1 Acre |
| Size Total Text | 0.05 Ac|under 1 Acre |
| Zoning Type | Unknown |
Rooms
| Level | Type | Length | Width | Dimensions |
|---|---|---|---|---|
| Lower Level | Storage | 19'1'' x 9'10'' | ||
| Lower Level | Full Bathroom | 9'1'' x 7'11'' | ||
| Lower Level | Recreation Room | 29'2'' x 18'10'' | ||
| Lower Level | Bedroom | 14'7'' x 10'9'' | ||
| Main Level | Partial Bathroom | 5'0'' x 4'9'' | ||
| Main Level | Laundry Room | 8'8'' x 8'2'' | ||
| Main Level | Foyer | 8'3'' x 5'11'' | ||
| Main Level | Full Ensuite Bathroom | 8'2'' x 9'4'' | ||
| Main Level | Primary Bedroom | 14'4'' x 12'1'' | ||
| Main Level | Dining Room | 11'7'' x 10'10'' | ||
| Main Level | Living Room | 16'8'' x 13'7'' | ||
| Main Level | Kitchen | 13'11'' x 6'11'' |
https://www.realtor.ca/real-estate/28245475/875-stockley-street-unit-26-kelowna-black-mountain
Interested?
Contact us for more information

Mike Robinson
www.liveokgn.com/
https://www.facebook.com/profile.php?id=100081197235048
https://www.instagram.com/okgnrltr/
106 - 460 Doyle Avenue
Kelowna, British Columbia V1Y 0C2
(778) 760-9073
https://www.2percentinterior.ca/
