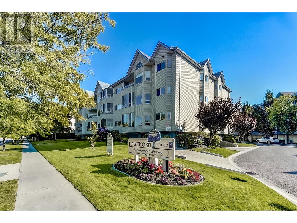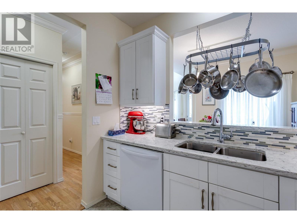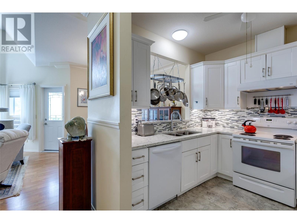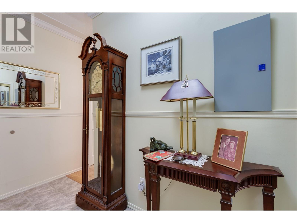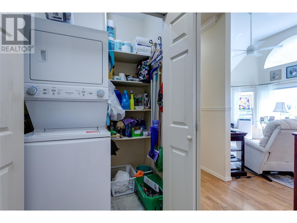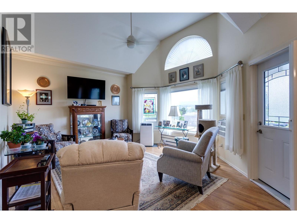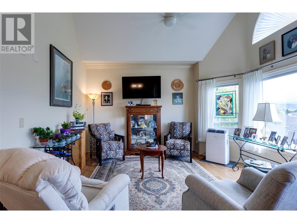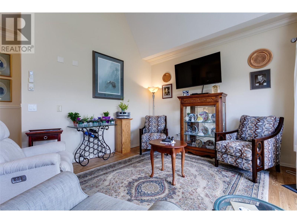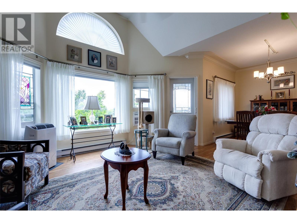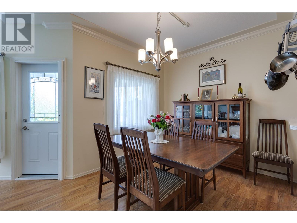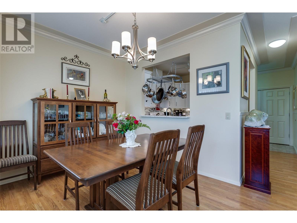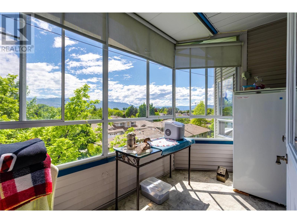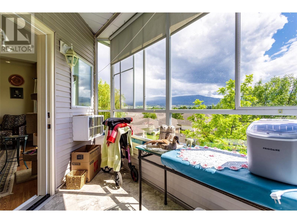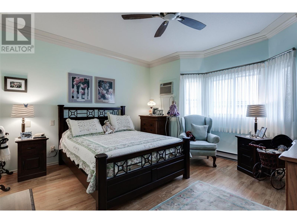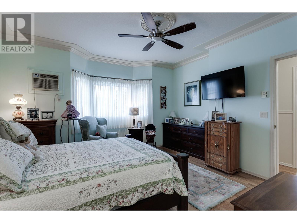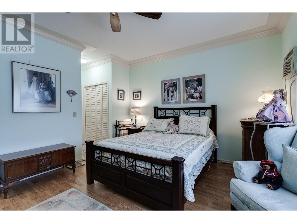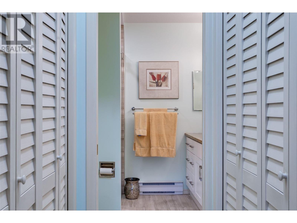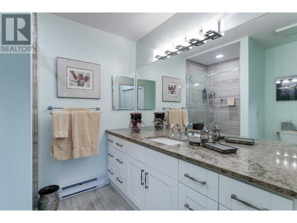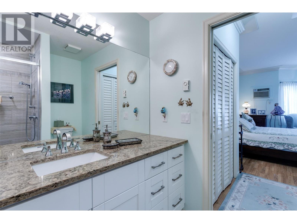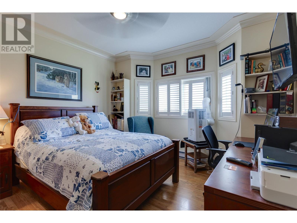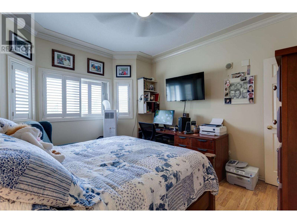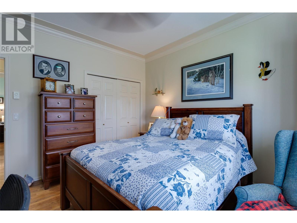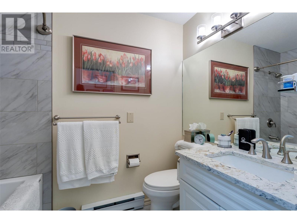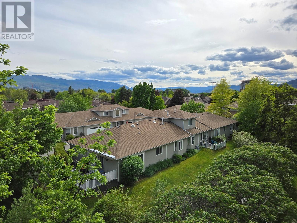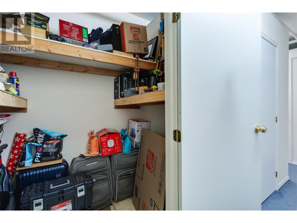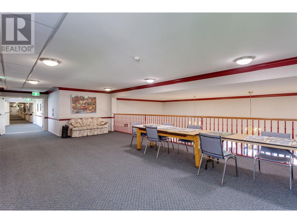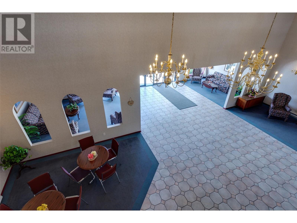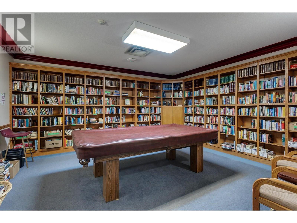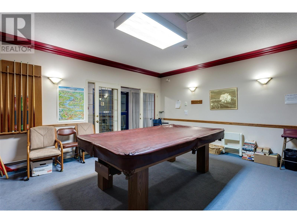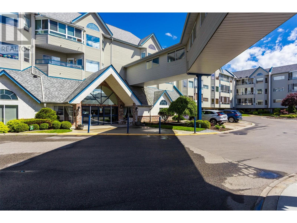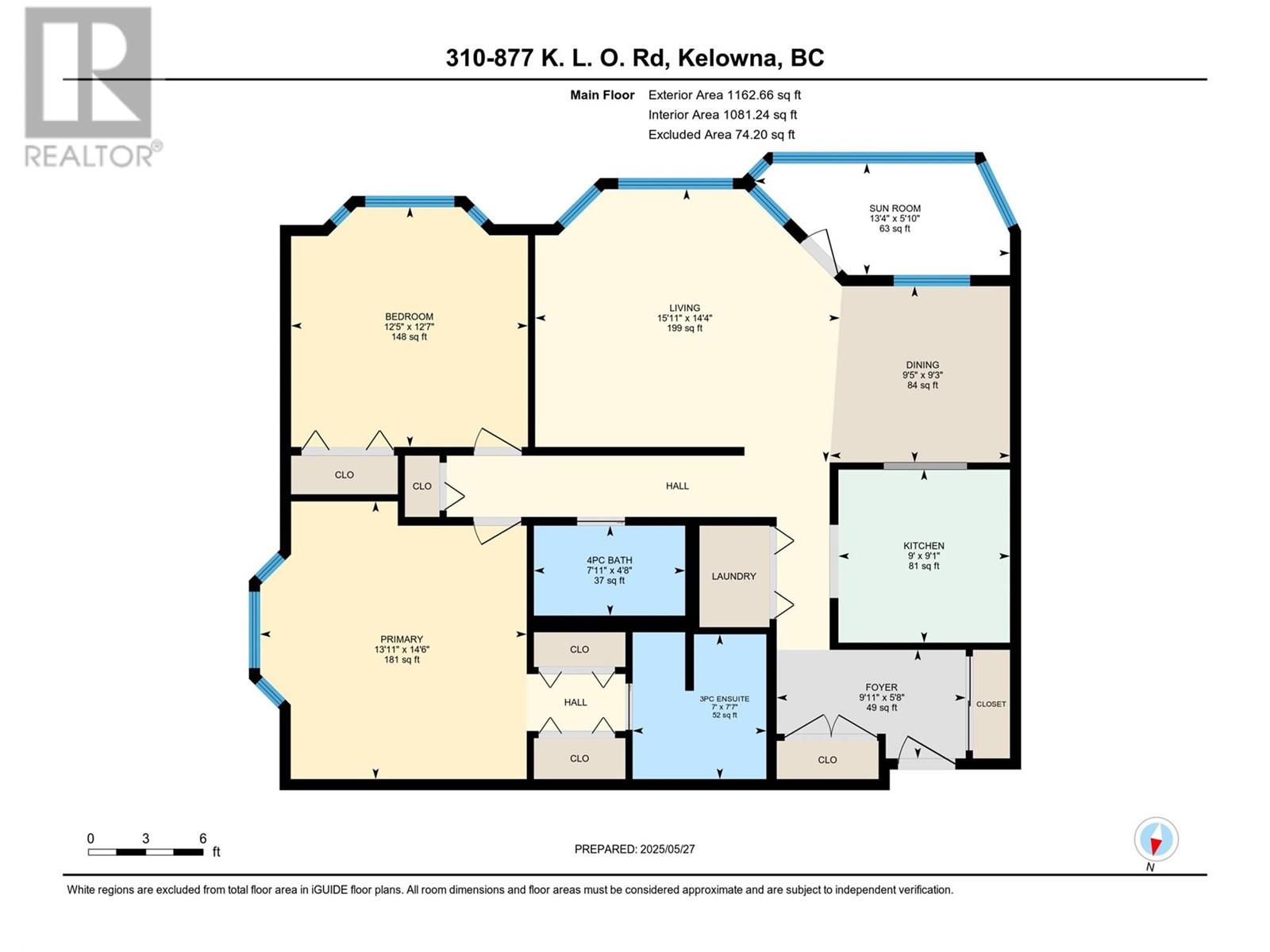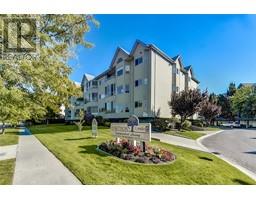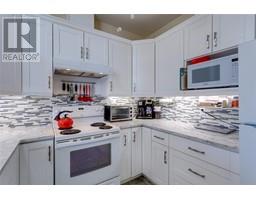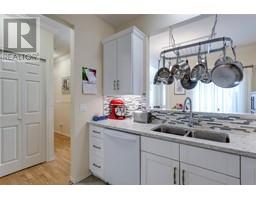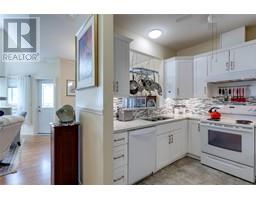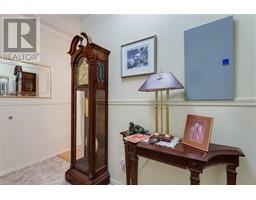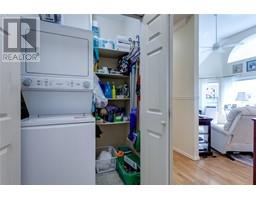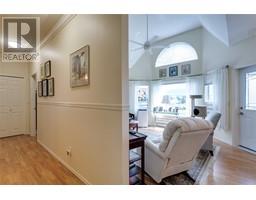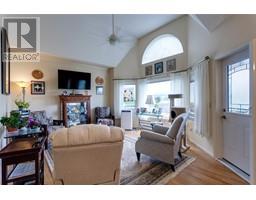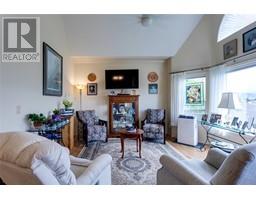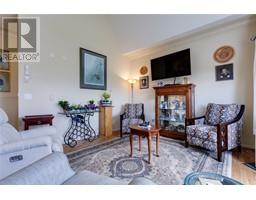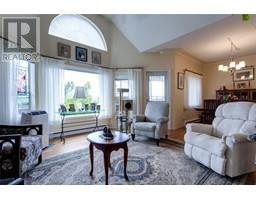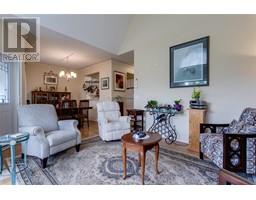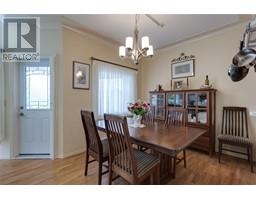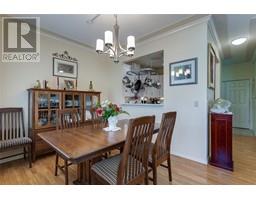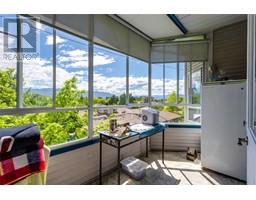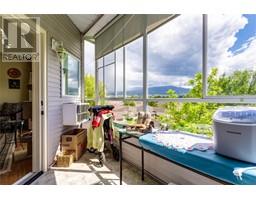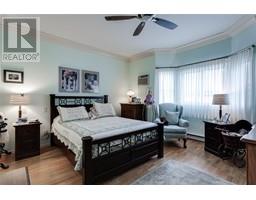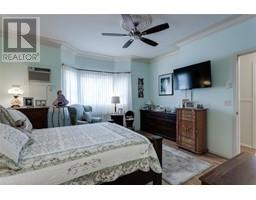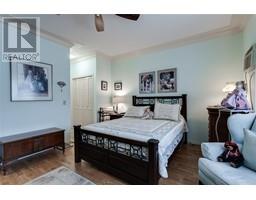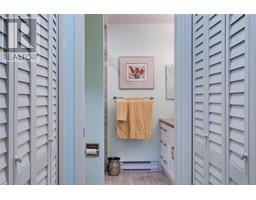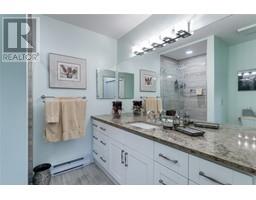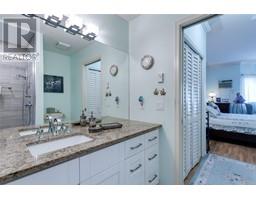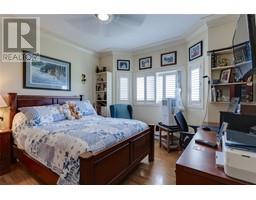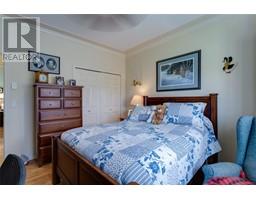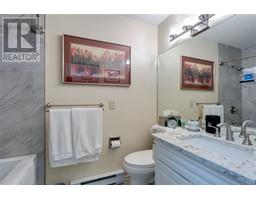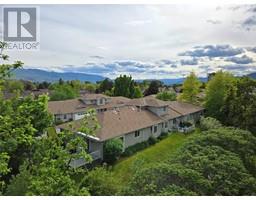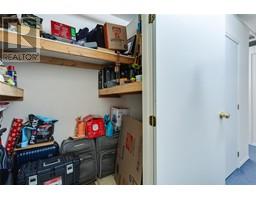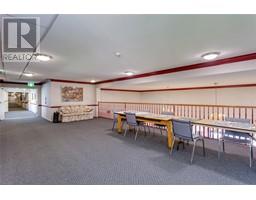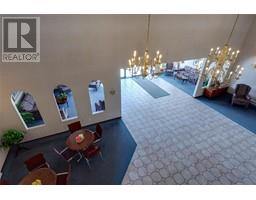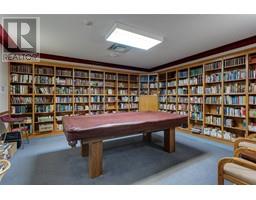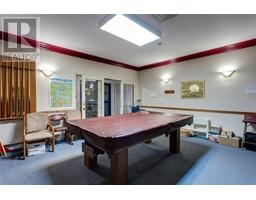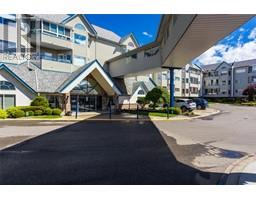877 Klo Road Unit# 310 Lot# 41 Kelowna, British Columbia V1Y 9R1
$424,900Maintenance, Reserve Fund Contributions, Insurance, Ground Maintenance, Property Management, Other, See Remarks, Recreation Facilities, Sewer, Waste Removal, Water
$479.55 Monthly
Maintenance, Reserve Fund Contributions, Insurance, Ground Maintenance, Property Management, Other, See Remarks, Recreation Facilities, Sewer, Waste Removal, Water
$479.55 MonthlyWelcome to this beautifully maintained top-floor, corner unit in the sought-after Hawthorn Park 55+ complex. Bright and spacious, the home features large windows that flood the space with natural light, with laminate & tile flooring. The updated white kitchen (2017) adds a modern, clean feel with crisp cabinetry and functional design, making it a joy to cook and entertain in. This home offers peaceful valley views and out towards the local creek, and has an enclosed balcony for year-round use. The Seller is including 3 flat screen TV's together with their Wall Mounts, the Kitchen Pot Rack, the Dining Table & 6 Chairs, the China cabinet in the Dining Area & 2 portable Air Conditioners. The storage unit is conveniently located directly across the hall, offering easily accessible additional space. Situated in the heart of Kelowna’s desirable Lower Mission neighbourhood, this vibrant community offers a relaxed lifestyle with nearby shops, medical offices, restaurants, and the lake all within walking distance. Residents of Hawthorn Park enjoy access to a range of amenities, including a Workshop Area, 2 Guest Suites, Rec Room with a Pool Table, Library area, (indoor pool, and Theatre Room available for $50 p.m. ) and social programming that fosters a strong sense of community. With public transit close by and optional services like meal plans and extended care available, this is a perfect blend of independent living and supportive conveniences. Measurements taken from I Guide. (id:27818)
Property Details
| MLS® Number | 10348431 |
| Property Type | Single Family |
| Neigbourhood | Lower Mission |
| Community Name | Hawthorne Park |
| Community Features | Pet Restrictions, Rentals Allowed, Seniors Oriented |
| Features | Balcony, One Balcony |
| Parking Space Total | 1 |
| Storage Type | Storage, Locker |
| Structure | Clubhouse |
| View Type | City View, Mountain View, Valley View, View (panoramic) |
Building
| Bathroom Total | 2 |
| Bedrooms Total | 2 |
| Amenities | Clubhouse, Storage - Locker |
| Appliances | Refrigerator, Dishwasher, Dryer, Range - Electric, Washer |
| Architectural Style | Other |
| Constructed Date | 1993 |
| Cooling Type | See Remarks, Wall Unit |
| Fire Protection | Controlled Entry, Smoke Detector Only |
| Flooring Type | Laminate, Tile |
| Heating Type | Baseboard Heaters |
| Stories Total | 1 |
| Size Interior | 1162 Sqft |
| Type | Apartment |
| Utility Water | Municipal Water |
Parking
| Parkade | |
| Stall | |
| Underground | 1 |
Land
| Acreage | No |
| Sewer | Municipal Sewage System |
| Size Total Text | Under 1 Acre |
| Zoning Type | Multi-family |
Rooms
| Level | Type | Length | Width | Dimensions |
|---|---|---|---|---|
| Main Level | Sunroom | 5'10'' x 13'4'' | ||
| Main Level | Full Bathroom | 4'8'' x 7'11'' | ||
| Main Level | Bedroom | 12'7'' x 12'5'' | ||
| Main Level | Full Ensuite Bathroom | 7'7'' x 7' | ||
| Main Level | Primary Bedroom | 14'6'' x 13'11'' | ||
| Main Level | Dining Room | 9'3'' x 9'5'' | ||
| Main Level | Living Room | 14'4'' x 15'11'' | ||
| Main Level | Kitchen | 9'1'' x 9' |
Utilities
| Electricity | Available |
https://www.realtor.ca/real-estate/28372890/877-klo-road-unit-310-lot-41-kelowna-lower-mission
Interested?
Contact us for more information

Trish Cenci
Personal Real Estate Corporation
www.trishcenci.com/
https://www.facebook.com/MyKelownaRealEstate
ca.linkedin.com/pub/trish-cenci/20/b17/a1
twitter.com/akelownarealtor
https://www.instagram.com/tcenci/

#14 - 1470 Harvey Avenue
Kelowna, British Columbia V1Y 9K8
(250) 860-7500
(250) 868-2488
