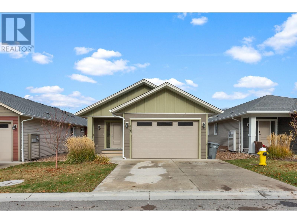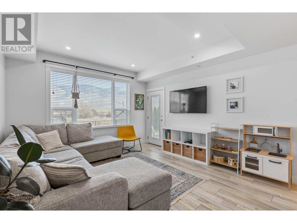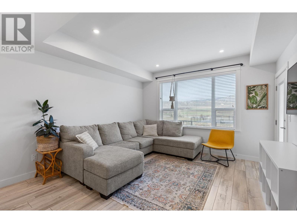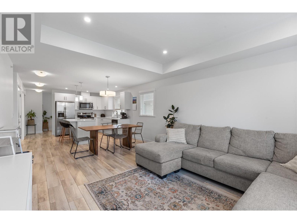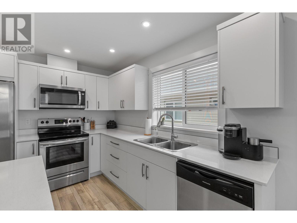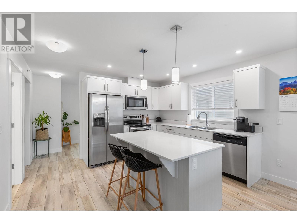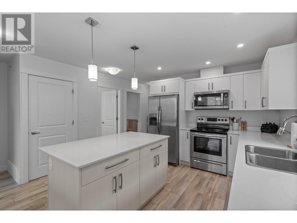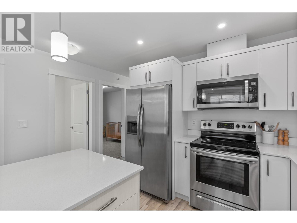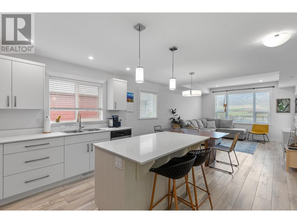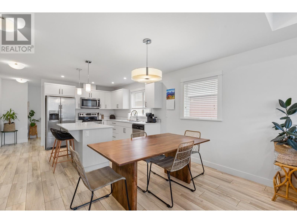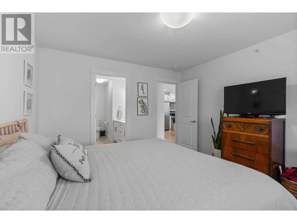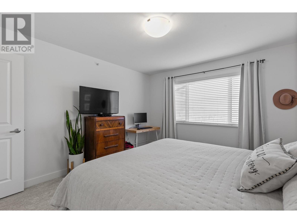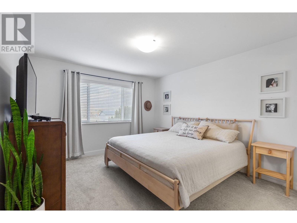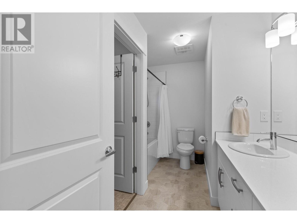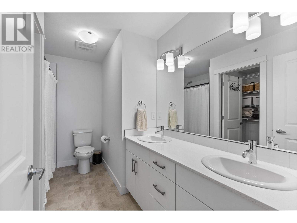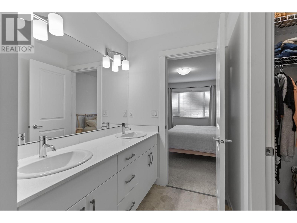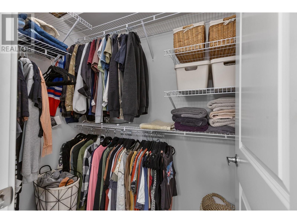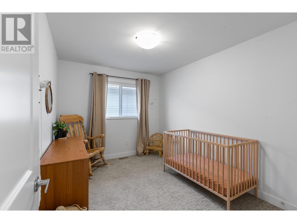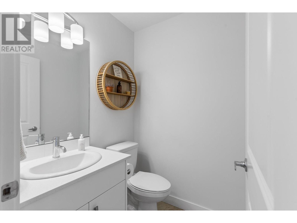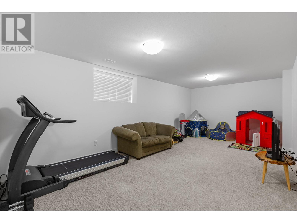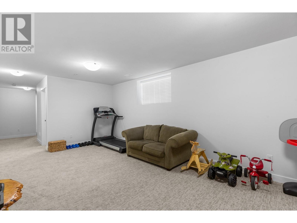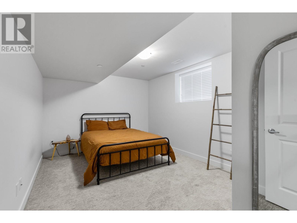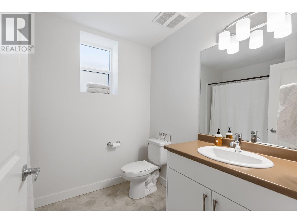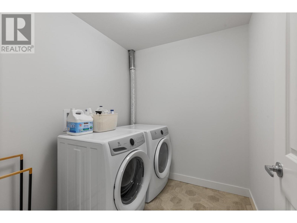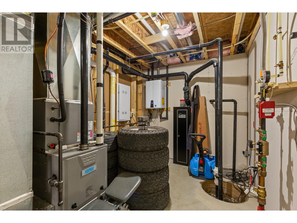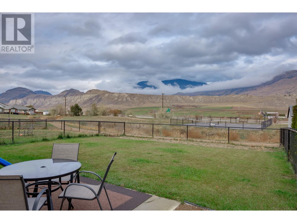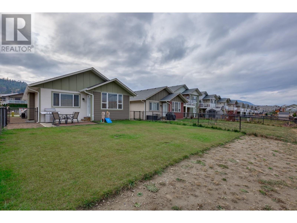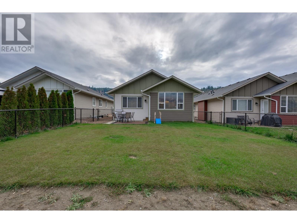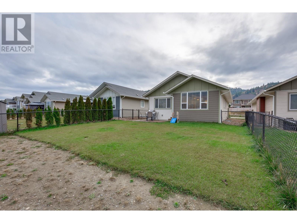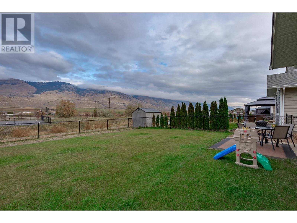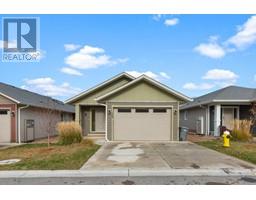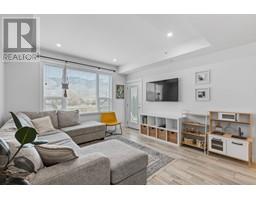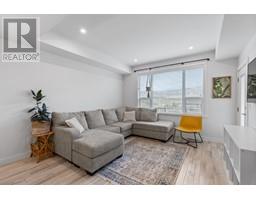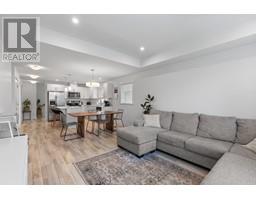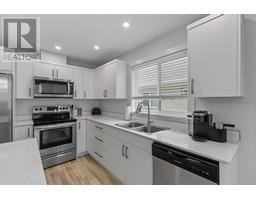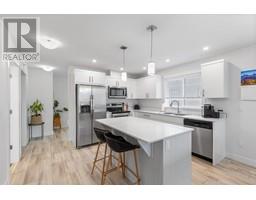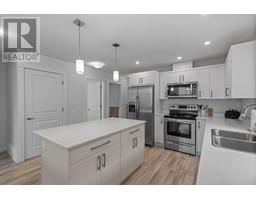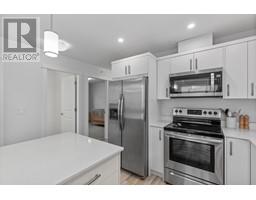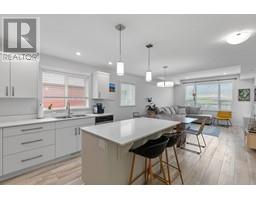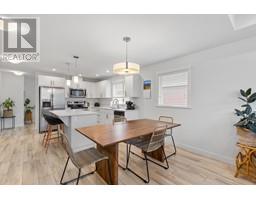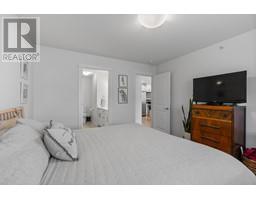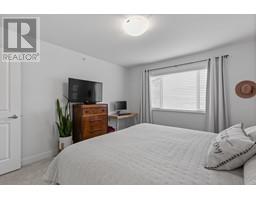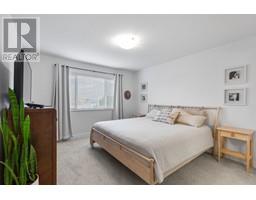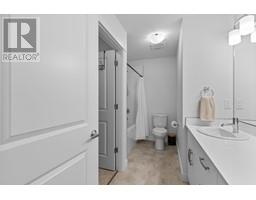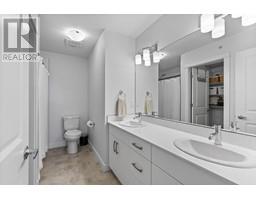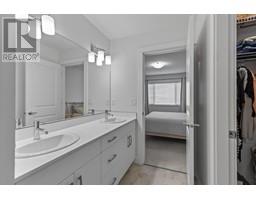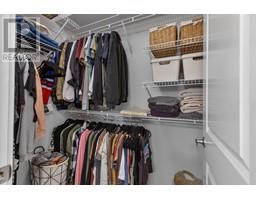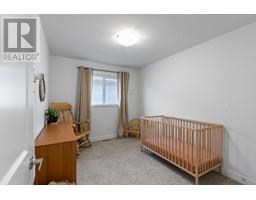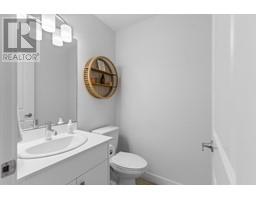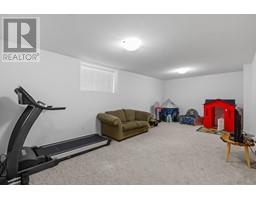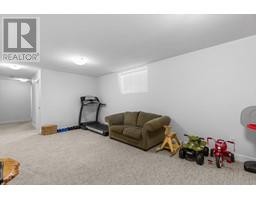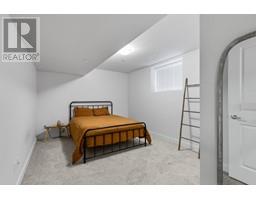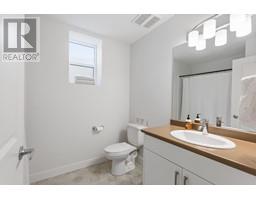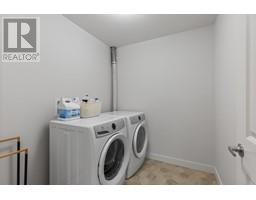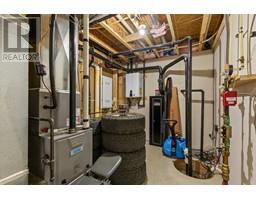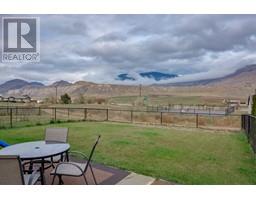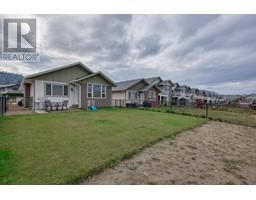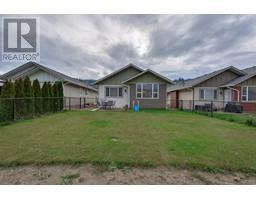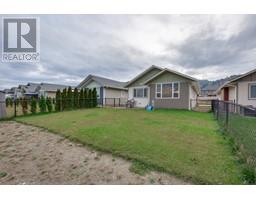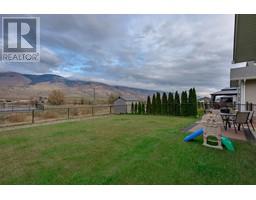8800 Dallas Drive Unit# 162 Kamloops, British Columbia V2C 0G8
$649,900Maintenance, Insurance, Property Management, Other, See Remarks
$105 Monthly
Maintenance, Insurance, Property Management, Other, See Remarks
$105 MonthlyWelcome to The Burrows, a family-friendly community just 15 minutes from downtown Kamloops! This modern main level entry rancher, built in 2020, features an open-concept living area with 3 bedrooms and 3 bathrooms. The kitchen showcases quartz countertops, a large island for extra storage and seating, and a pantry. Plenty of windows fill the space with natural light. The master suite includes a luxurious ensuite with quartz countertops, double sinks, and a walk-in closet. A versatile second bedroom is perfect for guests or a home office, along with a convenient main 2-piece bathroom. Enjoy a fully finished basement with a spacious rec room, an additional bedroom, and a full bathroom. This home offers hot water on demand and air conditioning. Step outside to a large fenced backyard, underground sprinklers out front, plus access to a large green space with a pickleball court and walking path. With pets allowed (restrictions apply) and a low Bareland strata fee of only $105/month, this home is perfect for your family. Don’t miss out on this incredible opportunity! (id:27818)
Property Details
| MLS® Number | 10344805 |
| Property Type | Single Family |
| Neigbourhood | Campbell Creek/Deloro |
| Community Name | THE BURROWS |
| Community Features | Family Oriented |
| Features | Level Lot, Central Island |
| Parking Space Total | 3 |
| View Type | Mountain View |
Building
| Bathroom Total | 3 |
| Bedrooms Total | 3 |
| Appliances | Range, Refrigerator, Dishwasher, Washer & Dryer |
| Architectural Style | Ranch |
| Basement Type | Full |
| Constructed Date | 2020 |
| Construction Style Attachment | Detached |
| Cooling Type | Central Air Conditioning |
| Exterior Finish | Vinyl Siding, Other |
| Flooring Type | Carpeted, Laminate |
| Half Bath Total | 1 |
| Heating Type | Forced Air, See Remarks |
| Roof Material | Asphalt Shingle |
| Roof Style | Unknown |
| Stories Total | 2 |
| Size Interior | 2162 Sqft |
| Type | House |
| Utility Water | Municipal Water |
Parking
| Attached Garage | 1 |
Land
| Acreage | No |
| Fence Type | Fence |
| Landscape Features | Level, Underground Sprinkler |
| Sewer | Municipal Sewage System |
| Size Irregular | 0.11 |
| Size Total | 0.11 Ac|under 1 Acre |
| Size Total Text | 0.11 Ac|under 1 Acre |
| Zoning Type | Residential |
Rooms
| Level | Type | Length | Width | Dimensions |
|---|---|---|---|---|
| Basement | Utility Room | 11' x 8'5'' | ||
| Basement | 4pc Bathroom | Measurements not available | ||
| Basement | Laundry Room | 7'6'' x 6'8'' | ||
| Basement | Bedroom | 15' x 11'1'' | ||
| Basement | Recreation Room | 23' x 12'4'' | ||
| Main Level | Bedroom | 9'0'' x 11'7'' | ||
| Main Level | Primary Bedroom | 11'8'' x 13'0'' | ||
| Main Level | Living Room | 13'0'' x 12'0'' | ||
| Main Level | Dining Room | 11'8'' x 8'0'' | ||
| Main Level | Kitchen | 13'0'' x 11'0'' | ||
| Main Level | 5pc Ensuite Bath | Measurements not available | ||
| Main Level | 2pc Bathroom | Measurements not available |
https://www.realtor.ca/real-estate/28209806/8800-dallas-drive-unit-162-kamloops-campbell-creekdeloro
Interested?
Contact us for more information

Aaron Goddard
https://aarongoddard.ca/home

322 Seymour Street
Kamloops, British Columbia V2C 2G2
(250) 374-3022
(250) 828-2866
