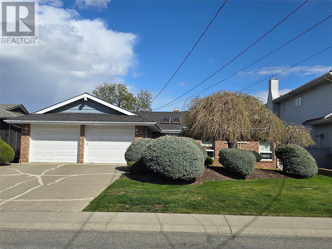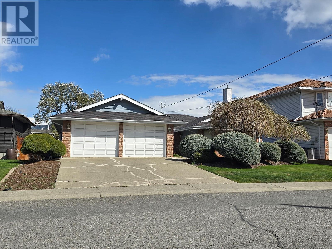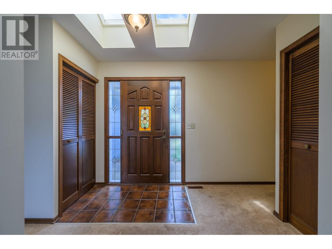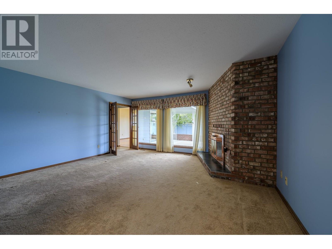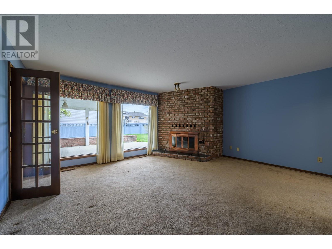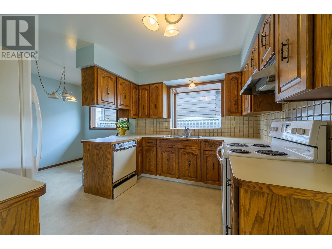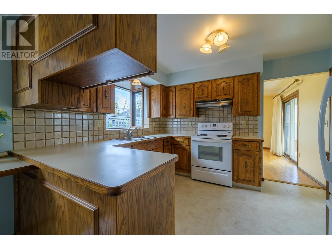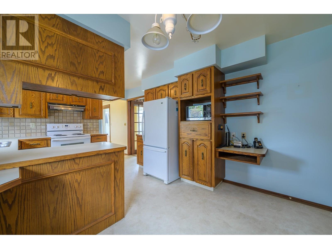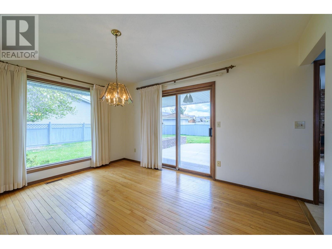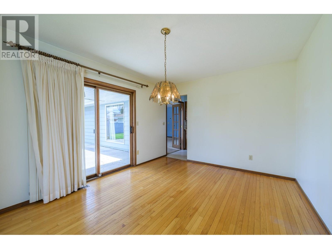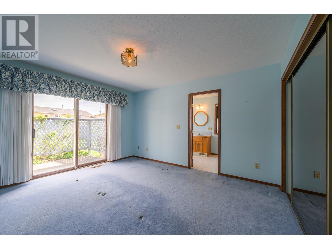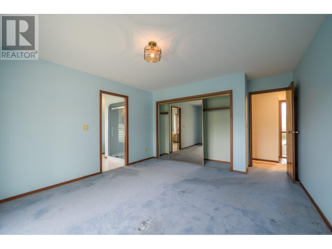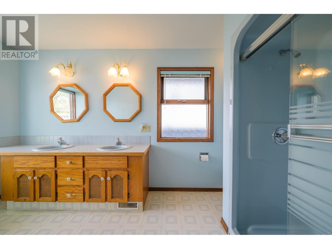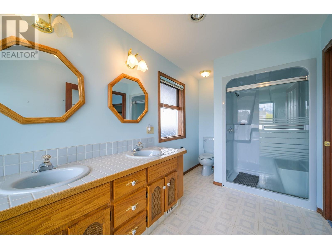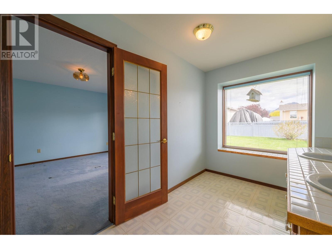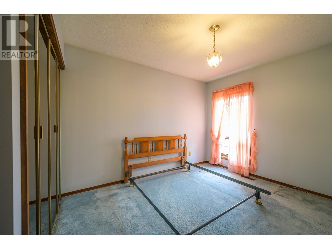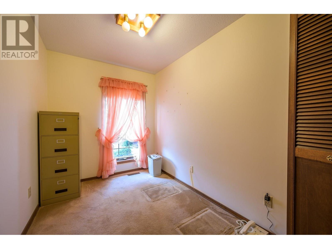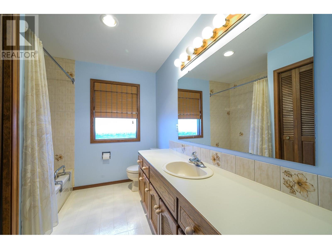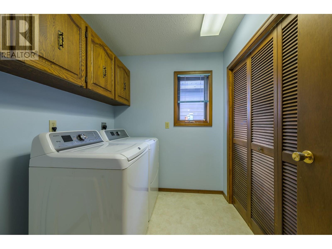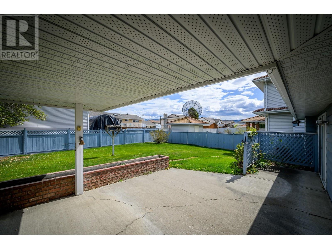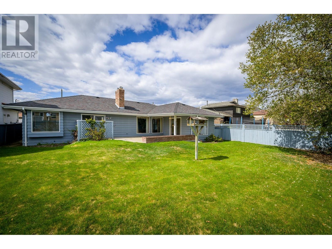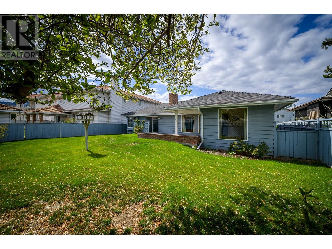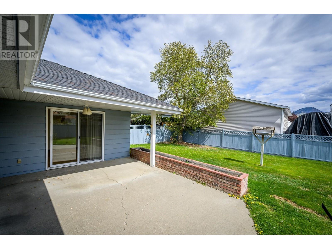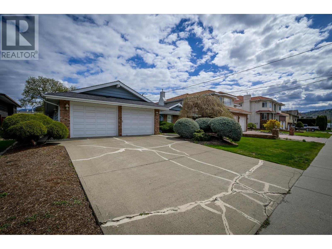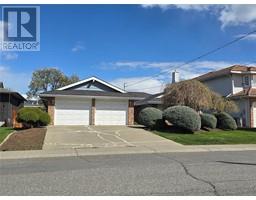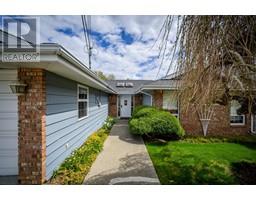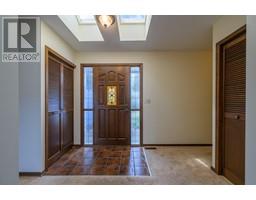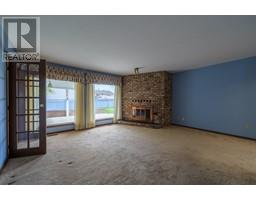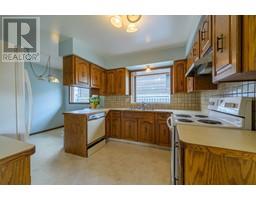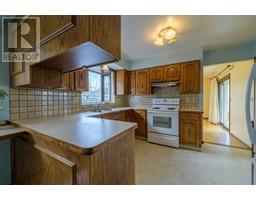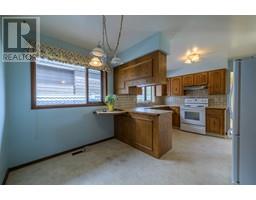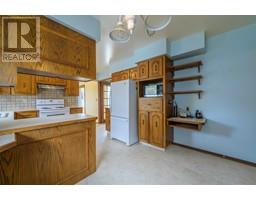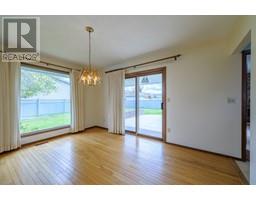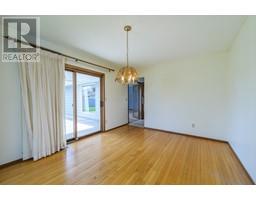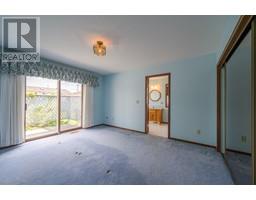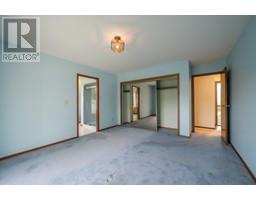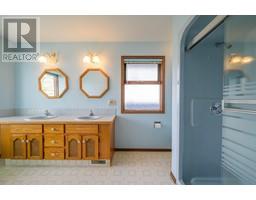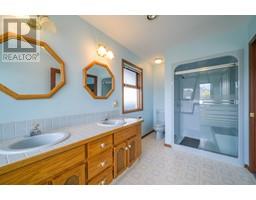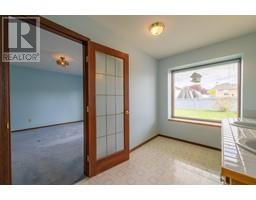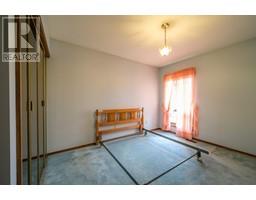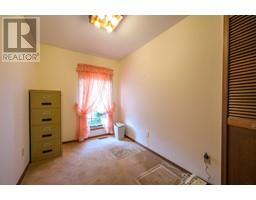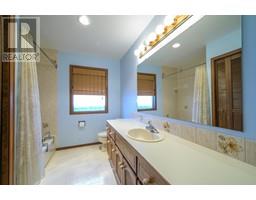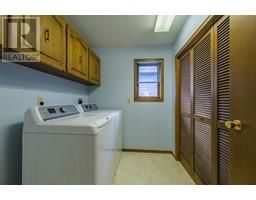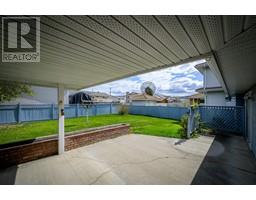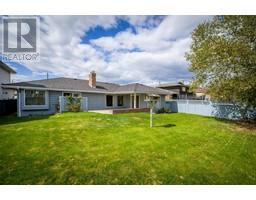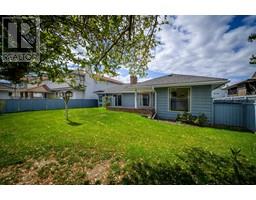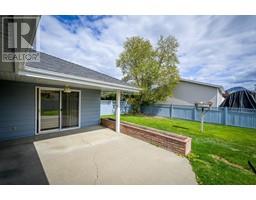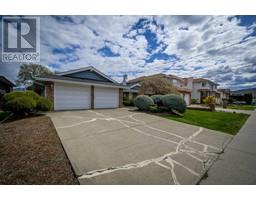895 Nicolani Drive Kamloops, British Columbia V2B 8C6
$775,000
Lovingly maintained by the original owner, this spacious rancher with a full basement is tucked away in a desirable, family-friendly neighborhood—just moments from schools, parks, shopping, and the airport. Step inside to a bright and functional layout with a kitchen that offers room to grow, connecting to a charming nook and a formal dining area that opens onto a covered patio—ideal for family meals or weekend BBQs. The level, fully fenced yard is perfect for kids to play, pets to roam, or simply relaxing in the sun. All your essentials are on the main floor, including laundry, a newer hot water tank (2021), and a reliable furnace (2006). The primary bedroom is a peaceful retreat with a spacious ensuite and walk-in shower. Downstairs, there's a huge finished room and full bathroom, plus a large unfinished space just waiting for your vision—whether that’s a playroom, home office, or a mortgage-helper suite. With a double garage and space for two more vehicles in the driveway, this home truly has room for the whole family. (id:27818)
Property Details
| MLS® Number | 10344819 |
| Property Type | Single Family |
| Neigbourhood | Brocklehurst |
| Parking Space Total | 2 |
Building
| Bathroom Total | 3 |
| Bedrooms Total | 4 |
| Appliances | Refrigerator, Dishwasher, Range - Electric, Washer & Dryer |
| Architectural Style | Ranch |
| Constructed Date | 1985 |
| Construction Style Attachment | Detached |
| Cooling Type | Central Air Conditioning |
| Exterior Finish | Brick, Cedar Siding |
| Fireplace Fuel | Gas |
| Fireplace Present | Yes |
| Fireplace Type | Unknown |
| Heating Type | Forced Air |
| Roof Material | Asphalt Shingle |
| Roof Style | Unknown |
| Stories Total | 1 |
| Size Interior | 2071 Sqft |
| Type | House |
| Utility Water | Municipal Water |
Parking
| Attached Garage | 2 |
Land
| Acreage | No |
| Fence Type | Fence |
| Sewer | Municipal Sewage System |
| Size Irregular | 0.16 |
| Size Total | 0.16 Ac|under 1 Acre |
| Size Total Text | 0.16 Ac|under 1 Acre |
| Zoning Type | Unknown |
Rooms
| Level | Type | Length | Width | Dimensions |
|---|---|---|---|---|
| Basement | 3pc Bathroom | Measurements not available | ||
| Basement | Bedroom | 20' x 16' | ||
| Main Level | Laundry Room | 7' x 6' | ||
| Main Level | Bedroom | 7' x 10'4'' | ||
| Main Level | Bedroom | 9'8'' x 11'6'' | ||
| Main Level | 4pc Ensuite Bath | Measurements not available | ||
| Main Level | 4pc Bathroom | Measurements not available | ||
| Main Level | Primary Bedroom | 13' x 14' | ||
| Main Level | Dining Nook | 7' x 11' | ||
| Main Level | Dining Room | 13' x 11' | ||
| Main Level | Living Room | 17' x 16'4'' | ||
| Main Level | Kitchen | 11' x 10' |
https://www.realtor.ca/real-estate/28212442/895-nicolani-drive-kamloops-brocklehurst
Interested?
Contact us for more information
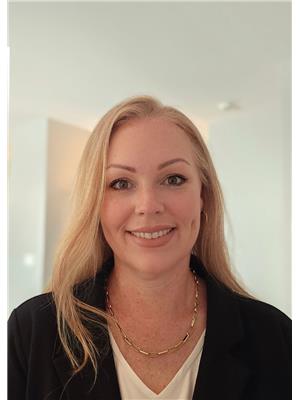
Trudy Dagere
www.trudysoldmyhouse.com/
7 - 1315 Summit Dr.
Kamloops, British Columbia V2C 5R9
(250) 869-0101
