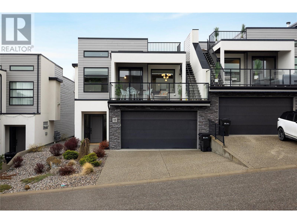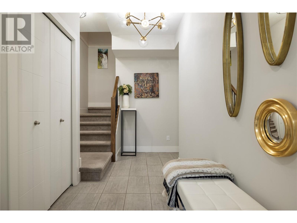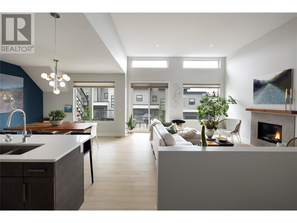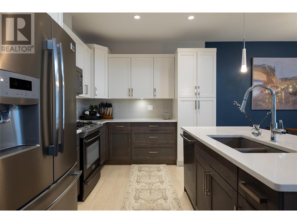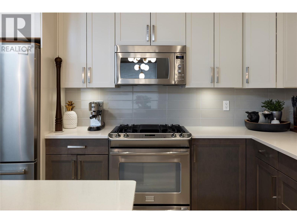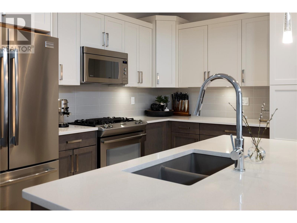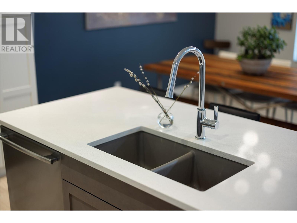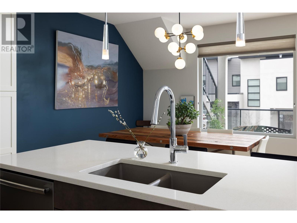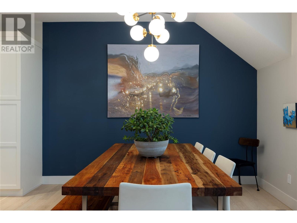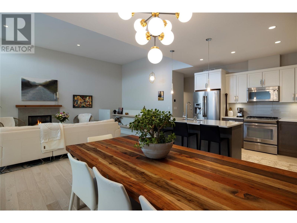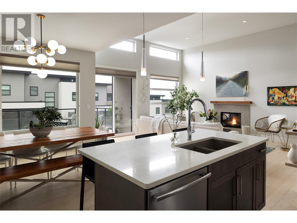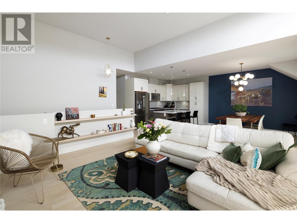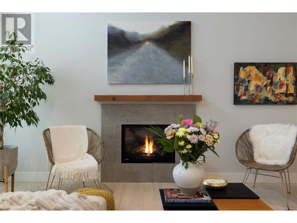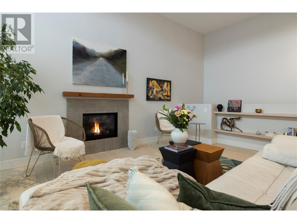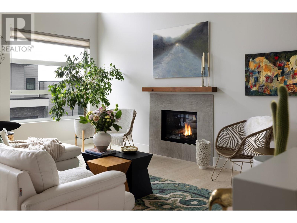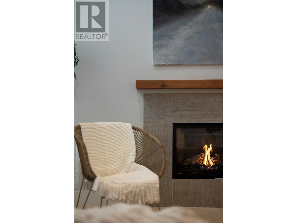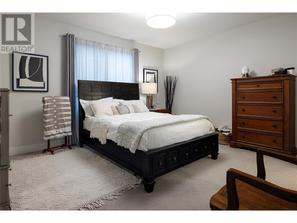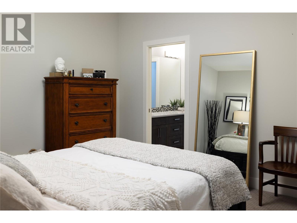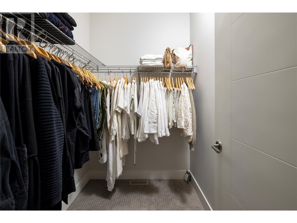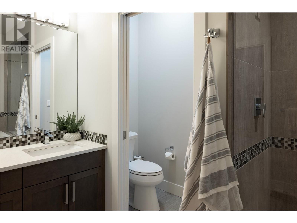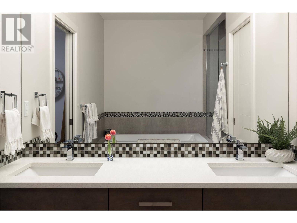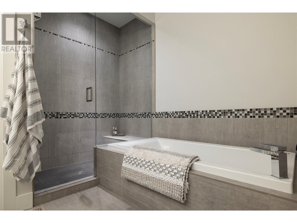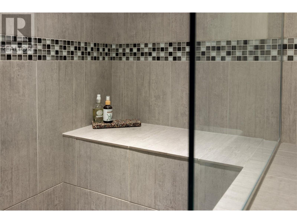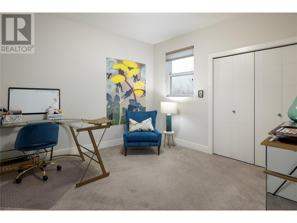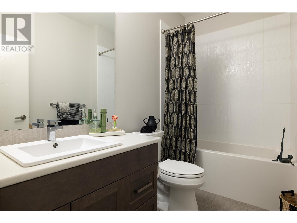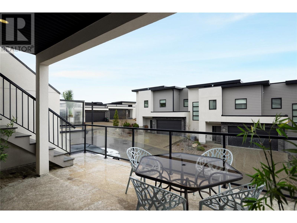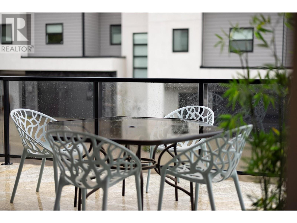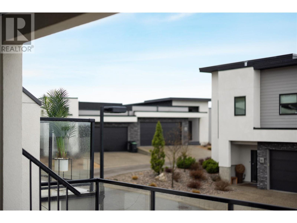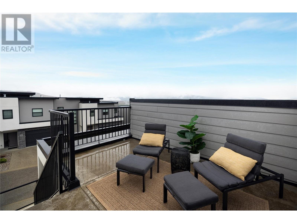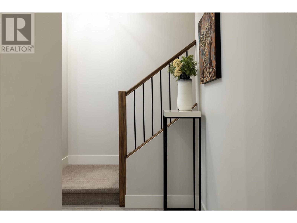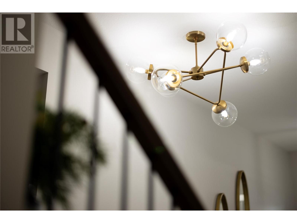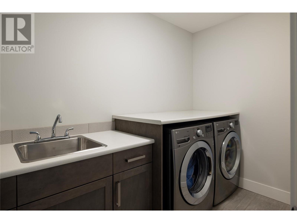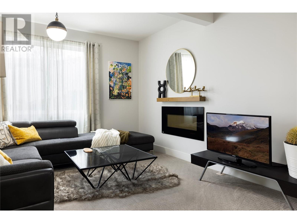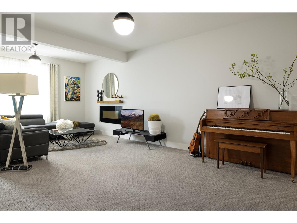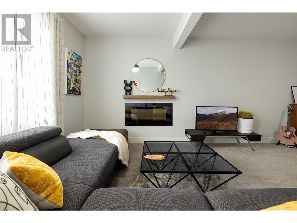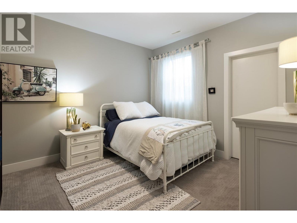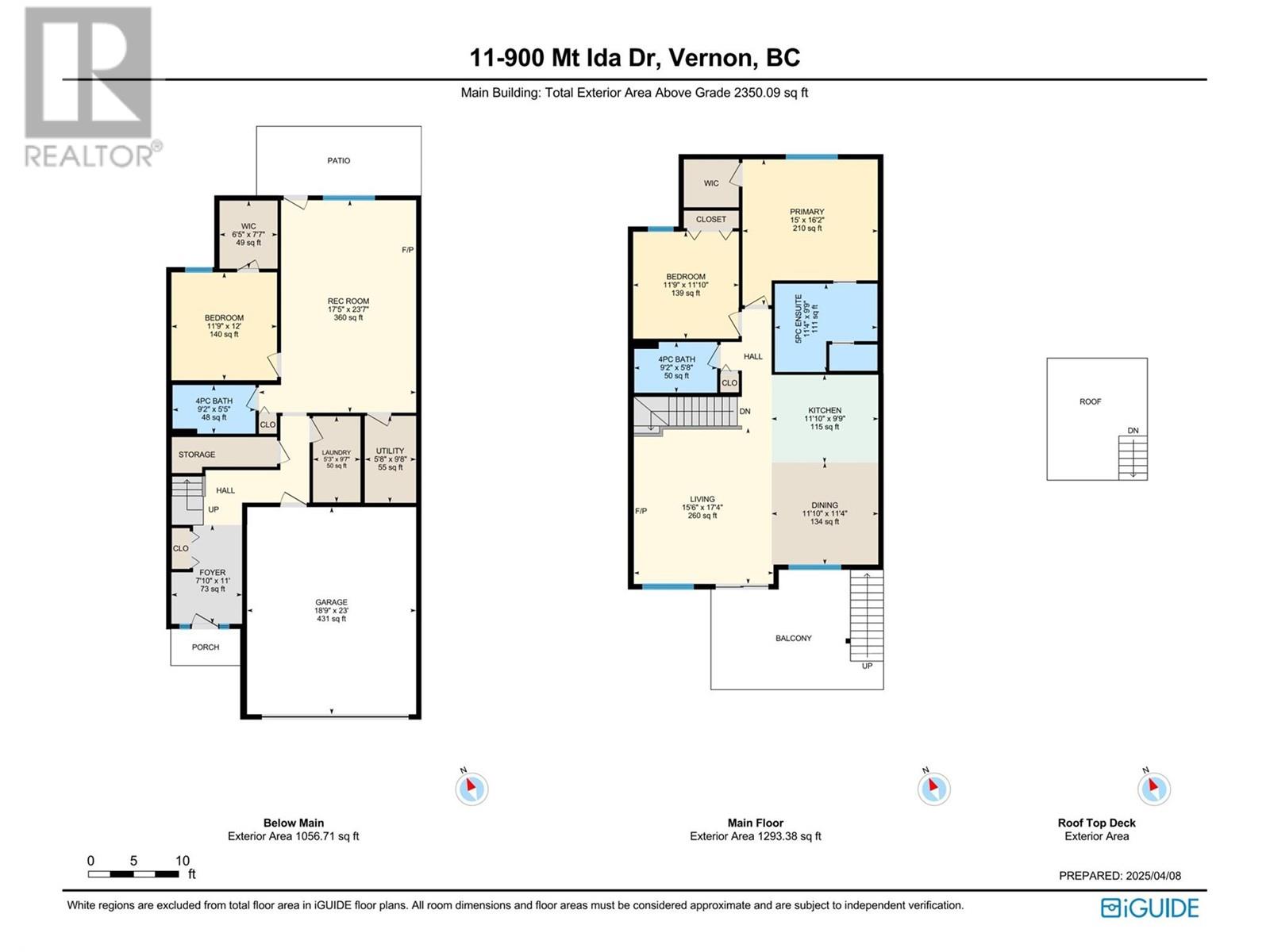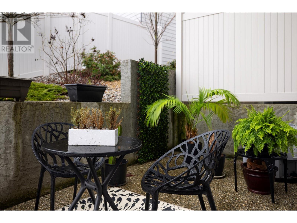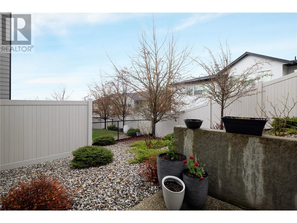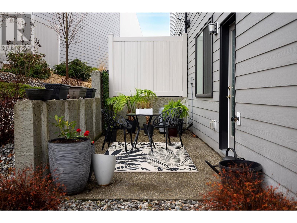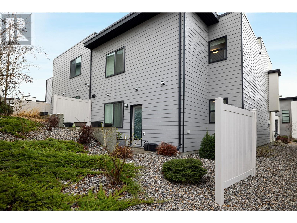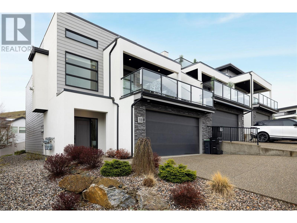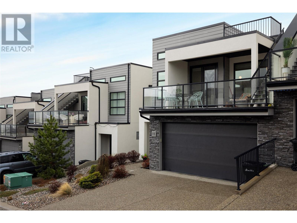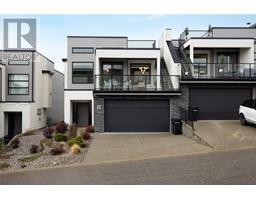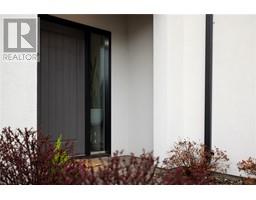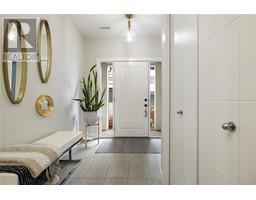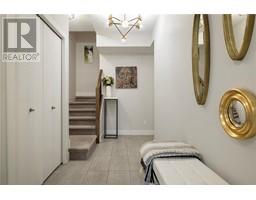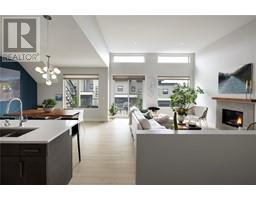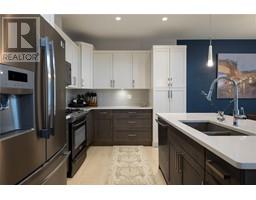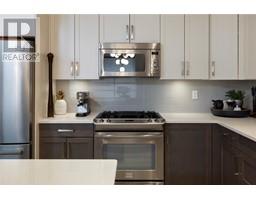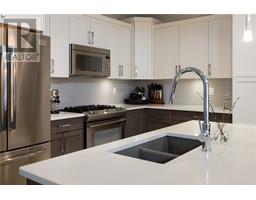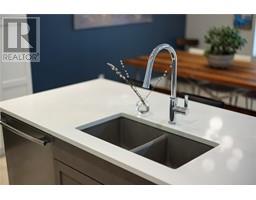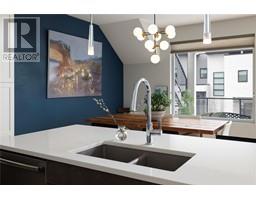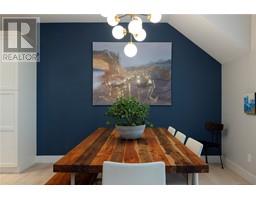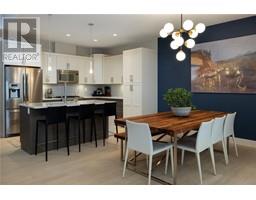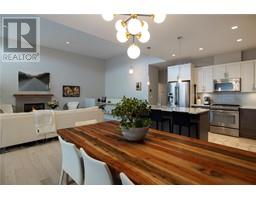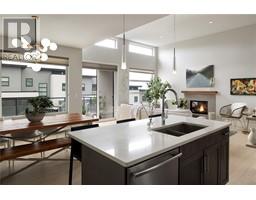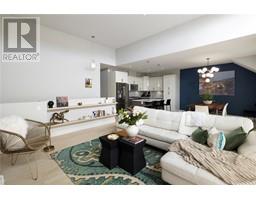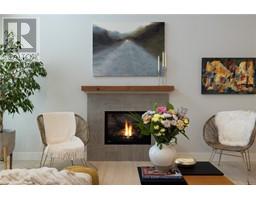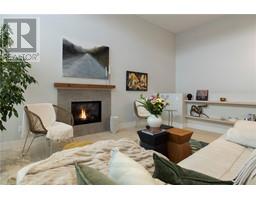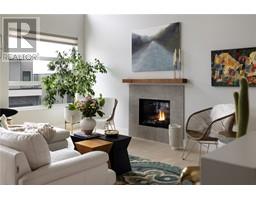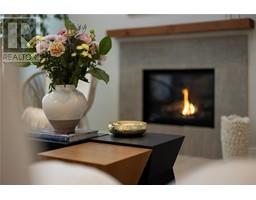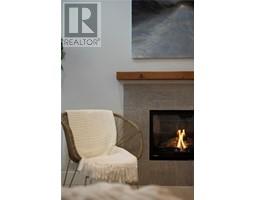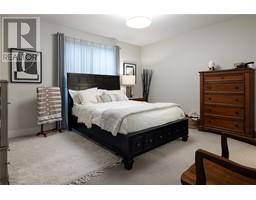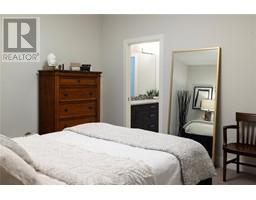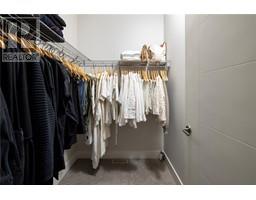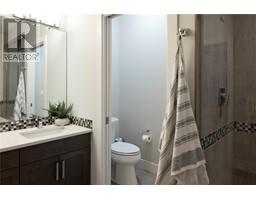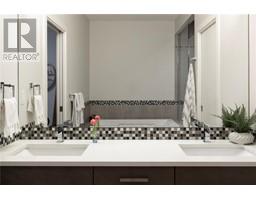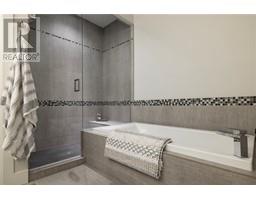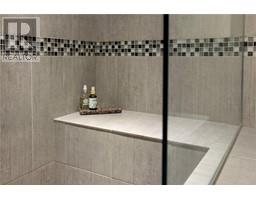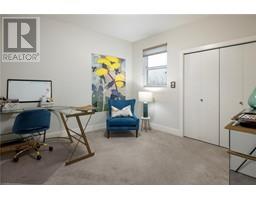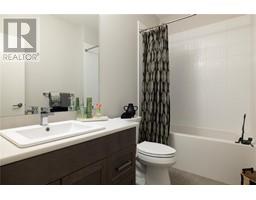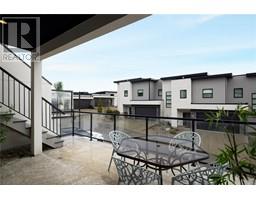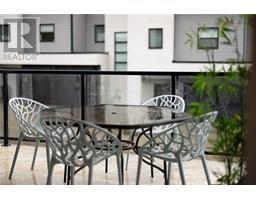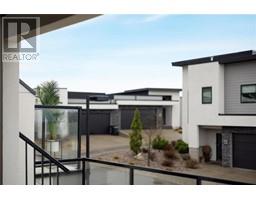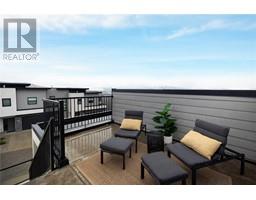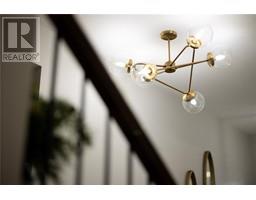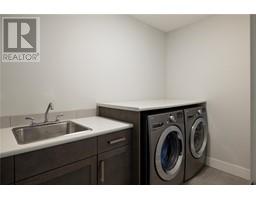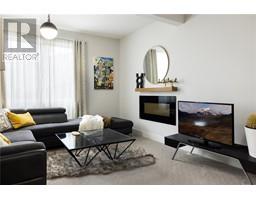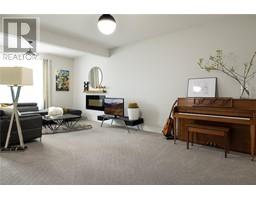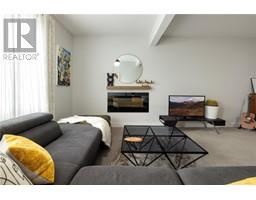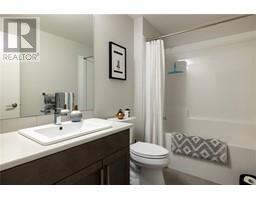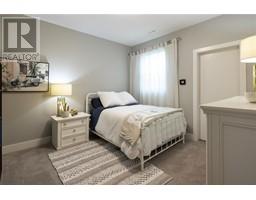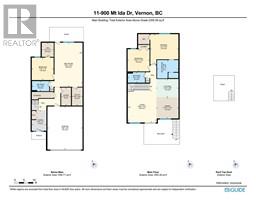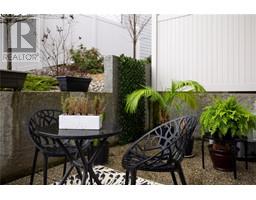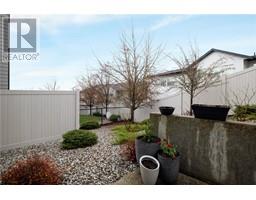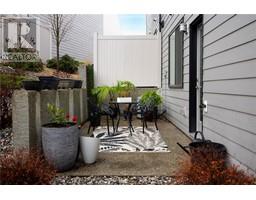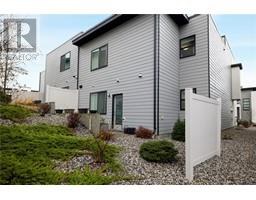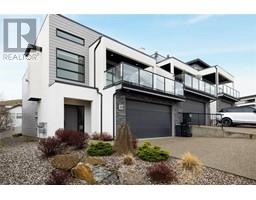900 Mt Ida Drive Unit# 11 Vernon, British Columbia V1B 4G1
$849,900Maintenance, Reserve Fund Contributions, Insurance, Ground Maintenance, Other, See Remarks
$450 Monthly
Maintenance, Reserve Fund Contributions, Insurance, Ground Maintenance, Other, See Remarks
$450 MonthlyWelcome to this beautifully designed townhouse perched on Middleton Mountain, offering over 2,300 sq. ft. of thoughtfully laid out living space. This home features 3 spacious bedrooms, 3 full bathrooms, and a versatile layout perfect for comfortable everyday living and entertaining. The open-concept main floor showcases a generous living area with fireplace, a well-equipped kitchen, and dining room that walks out to a covered balcony. Enjoy seamless indoor-outdoor living with an additional walk-out patio downstairs and a stunning rooftop patio with panoramic views—an incredible spot to entertain or unwind. The spacious primary suite includes a walk-in closet and a luxurious 5-piece ensuite with water closet. Downstairs, a large rec room offers endless potential for a home gym, media lounge, or guest retreat. A gas fireplace insert provides a cozy atmosphere, and a third bedroom and full bathroom provides room for guests. A laundry room and ample storage space completes this level, along with direct access to the oversized double garage. Located just steps to Middleton Mountain’s popular trail network, this home offers the perfect blend of nature and convenience in one of Vernon’s most desirable communities. Pet restrictions allow 2 cats or 2 dogs (not to exceed 30 inches in height at shoulders at maturity; no Pit Bulls, Rottweilers or Dobermans) or one of each. (id:27818)
Property Details
| MLS® Number | 10341753 |
| Property Type | Single Family |
| Neigbourhood | Middleton Mountain Vernon |
| Community Name | Emerald View |
| Amenities Near By | Park |
| Community Features | Pet Restrictions, Pets Allowed With Restrictions |
| Features | Central Island |
| Parking Space Total | 4 |
Building
| Bathroom Total | 3 |
| Bedrooms Total | 3 |
| Appliances | Refrigerator, Dishwasher, Dryer, Range - Gas, Microwave, Oven, Washer |
| Architectural Style | Contemporary |
| Constructed Date | 2015 |
| Construction Style Attachment | Attached |
| Cooling Type | Central Air Conditioning |
| Exterior Finish | Stone, Stucco, Other |
| Fire Protection | Smoke Detector Only |
| Fireplace Present | Yes |
| Fireplace Type | Insert |
| Flooring Type | Carpeted, Ceramic Tile, Hardwood |
| Heating Type | Forced Air, See Remarks |
| Roof Material | Tar & Gravel |
| Roof Style | Unknown |
| Stories Total | 3 |
| Size Interior | 2350 Sqft |
| Type | Row / Townhouse |
| Utility Water | Municipal Water |
Parking
| Attached Garage | 2 |
Land
| Acreage | No |
| Land Amenities | Park |
| Sewer | Municipal Sewage System |
| Size Total Text | Under 1 Acre |
| Zoning Type | Unknown |
Rooms
| Level | Type | Length | Width | Dimensions |
|---|---|---|---|---|
| Lower Level | Utility Room | 5'8'' x 9'8'' | ||
| Lower Level | Bedroom | 11'9'' x 12'0'' | ||
| Lower Level | Recreation Room | 17'5'' x 23'7'' | ||
| Lower Level | 4pc Bathroom | 9'2'' x 5'5'' | ||
| Lower Level | Other | 18'9'' x 23'0'' | ||
| Lower Level | Laundry Room | 5'3'' x 9'7'' | ||
| Lower Level | Foyer | 7'10'' x 11'0'' | ||
| Main Level | Other | 5'9'' x 5'0'' | ||
| Main Level | 5pc Ensuite Bath | 11'4'' x 9'9'' | ||
| Main Level | Primary Bedroom | 15'0'' x 16'2'' | ||
| Main Level | Bedroom | 11'9'' x 11'10'' | ||
| Main Level | 4pc Bathroom | 9'2'' x 5'8'' | ||
| Main Level | Living Room | 15'6'' x 17'4'' | ||
| Main Level | Dining Room | 11'10'' x 11'4'' | ||
| Main Level | Kitchen | 11'10'' x 9'9'' |
Interested?
Contact us for more information
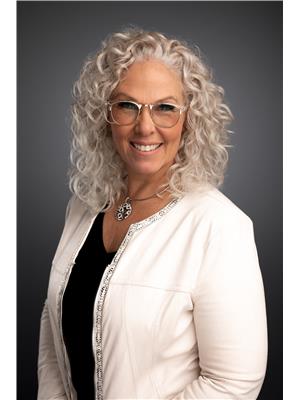
Kim Heizmann
Personal Real Estate Corporation
www.kimheizmann.ca/
https://www.facebook.com/okanaganrealestatekimheizmann
ca.linkedin.com/in/kimheizmann
https://twitter.com/KimHeizmann
https://instagram.com/KimHeizmann

#108 - 1980 Cooper Road
Kelowna, British Columbia V1Y 8K5
(250) 861-5122
(250) 861-5722
www.realestatesage.ca/
