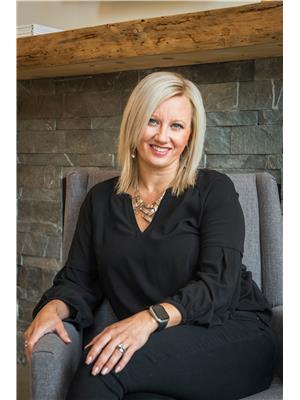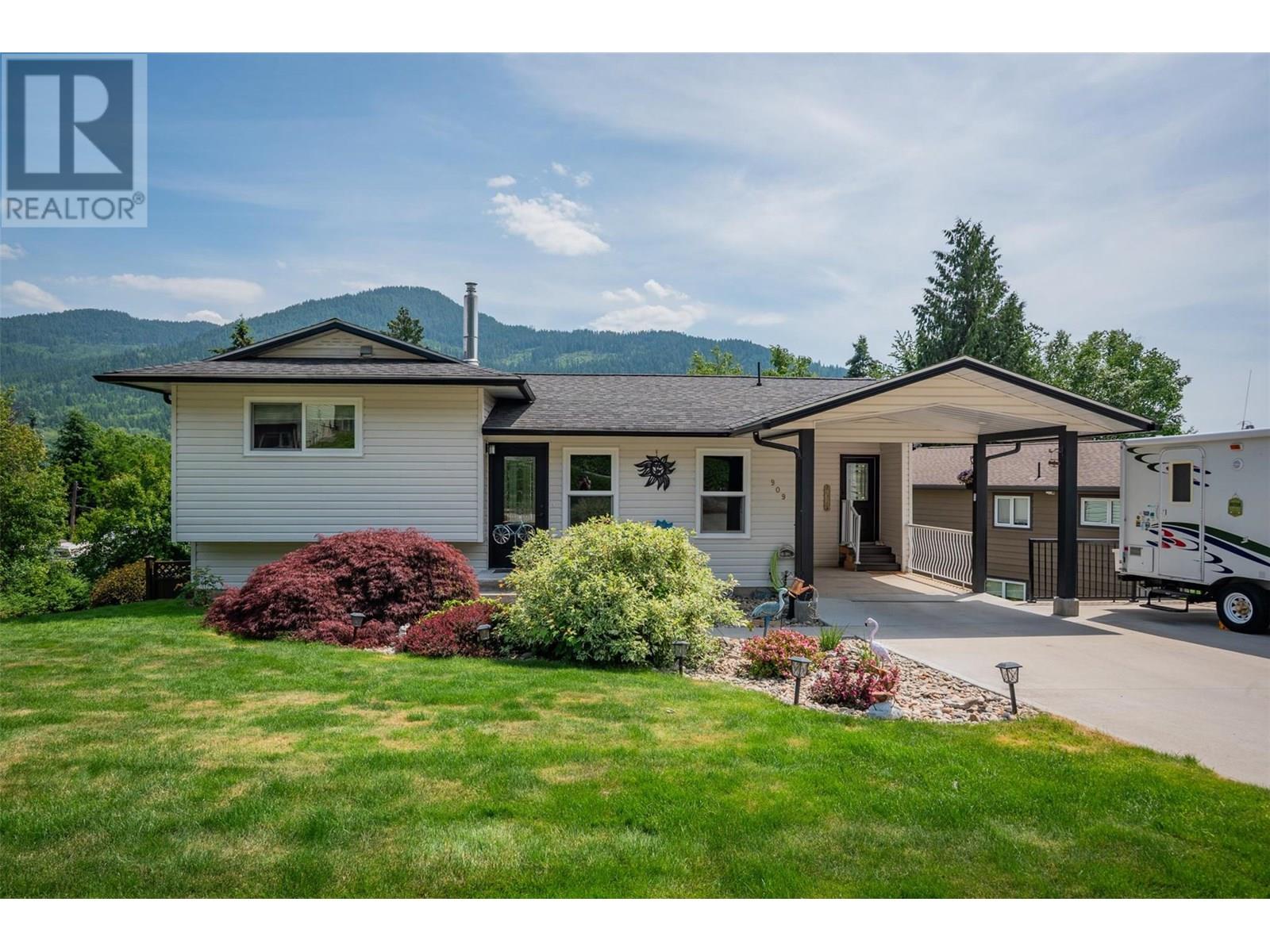909 8th Street Montrose, British Columbia V0G 1P0
$584,500
Offered for the first time by the original owner, this beautifully maintained home is nestled in one of the area’s most sought-after family neighborhoods—backing directly onto a well-kept park for the ultimate in peace, privacy, and green space. With RV parking, an attached carport, and stunning mature landscaping, this property is as functional as it is charming. Step inside to a bright, spacious entryway - perfect for plant lovers - leading into a warm and inviting living room with a natural gas fireplace and access to a covered deck overlooking the gorgeous backyard. It’s an entertainer’s dream with multiple outdoor lounging and dining areas, both covered and open-air. The main floor also offers a functional kitchen with an island and a separate dining area for family gatherings. Upstairs you’ll find the primary suite, a second generously sized bedroom, and an updated full bathroom. The lower level offers even more living space with a cozy family room and walkout access to another covered entertaining area and expansive patio. A third large bedroom, a full bathroom, laundry room, workshop, utility/storage room, complete the home. The exterior is just as impressive with established perennials, a garden plot, berry bushes, an oversized shed, and underground sprinklers to keep everything lush and vibrant. This is a rare opportunity to own a well-loved home in an unbeatable location—don’t miss your chance to make it yours! (id:27818)
Property Details
| MLS® Number | 10352173 |
| Property Type | Single Family |
| Neigbourhood | Village of Montrose |
| Features | Central Island, Balcony |
Building
| Bathroom Total | 2 |
| Bedrooms Total | 3 |
| Architectural Style | Split Level Entry |
| Constructed Date | 1982 |
| Construction Style Attachment | Detached |
| Construction Style Split Level | Other |
| Cooling Type | Central Air Conditioning |
| Exterior Finish | Vinyl Siding |
| Fireplace Fuel | Electric,gas |
| Fireplace Present | Yes |
| Fireplace Type | Unknown,unknown |
| Flooring Type | Carpeted, Hardwood, Laminate, Mixed Flooring, Tile, Vinyl |
| Heating Type | Forced Air |
| Roof Material | Asphalt Shingle |
| Roof Style | Unknown |
| Stories Total | 3 |
| Size Interior | 1911 Sqft |
| Type | House |
| Utility Water | Municipal Water |
Parking
| Carport | |
| R V | 1 |
Land
| Acreage | No |
| Landscape Features | Underground Sprinkler |
| Sewer | Municipal Sewage System |
| Size Irregular | 0.14 |
| Size Total | 0.14 Ac|under 1 Acre |
| Size Total Text | 0.14 Ac|under 1 Acre |
| Zoning Type | Unknown |
Rooms
| Level | Type | Length | Width | Dimensions |
|---|---|---|---|---|
| Second Level | Full Bathroom | Measurements not available | ||
| Second Level | Bedroom | 13'1'' x 9'5'' | ||
| Second Level | Primary Bedroom | 15'4'' x 11' | ||
| Lower Level | Utility Room | 8'3'' x 7'7'' | ||
| Lower Level | Laundry Room | 11'11'' x 7'11'' | ||
| Lower Level | Full Bathroom | Measurements not available | ||
| Lower Level | Workshop | 11'7'' x 11'5'' | ||
| Lower Level | Bedroom | 10'11'' x 12'7'' | ||
| Lower Level | Family Room | 16'3'' x 12'7'' | ||
| Lower Level | Foyer | 8'11'' x 6'8'' | ||
| Main Level | Foyer | 10'5'' x 11'2'' | ||
| Main Level | Living Room | 17'7'' x 11'11'' | ||
| Main Level | Dining Room | 10'5'' x 8'1'' | ||
| Main Level | Kitchen | 12'5'' x 9'10'' |
https://www.realtor.ca/real-estate/28467989/909-8th-street-montrose-village-of-montrose
Interested?
Contact us for more information

Thea Hanson
Personal Real Estate Corporation
https://www.youtube.com/embed/BQlEik5ns3E
www.theahanson.com/
https://www.facebook.com/theahansonrealestate
https://www.linkedin.com/in/thea-hanson-07b71416/
https://www.instagram.com/theahansonrealestate/
1252 Bay Avenue,
Trail, British Columbia V1R 4A6
(250) 368-5000
www.allprorealty.ca/




























































































































