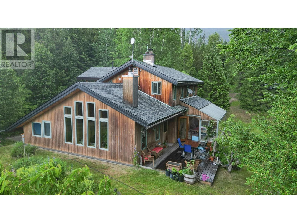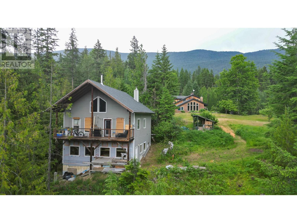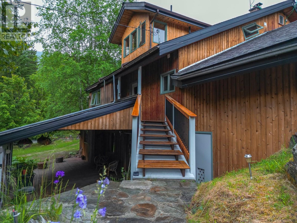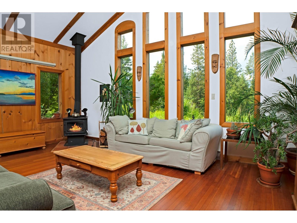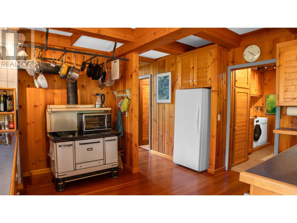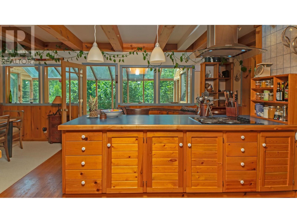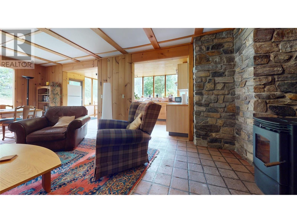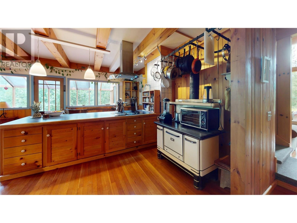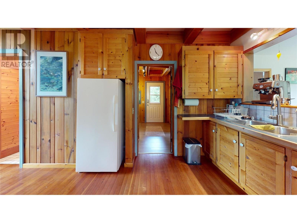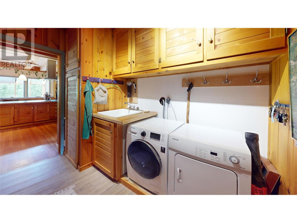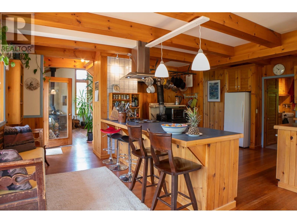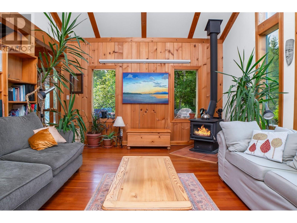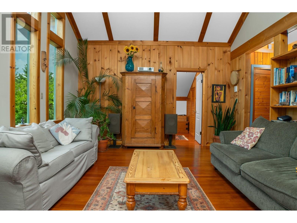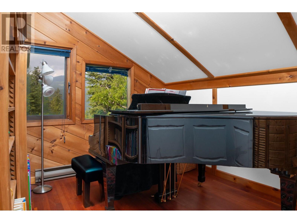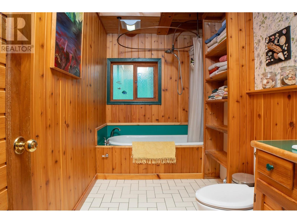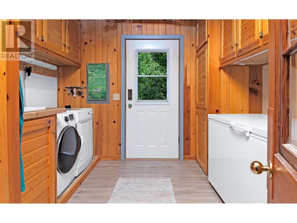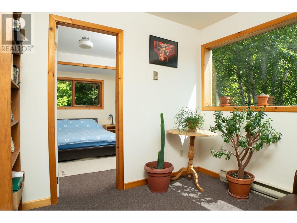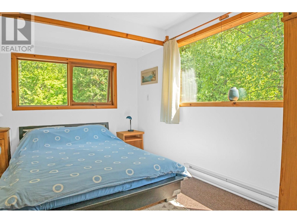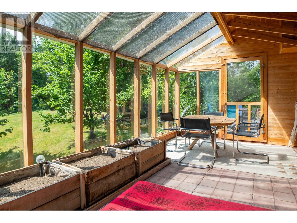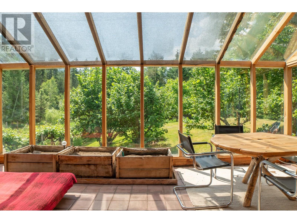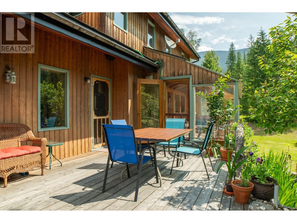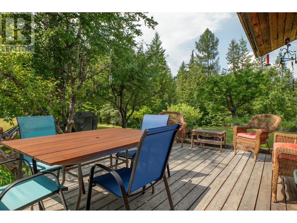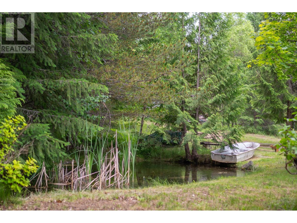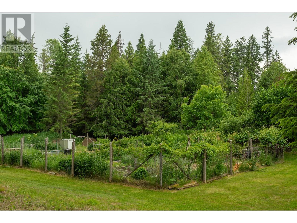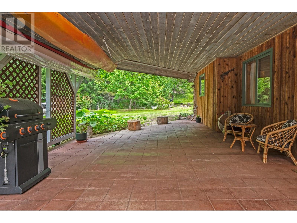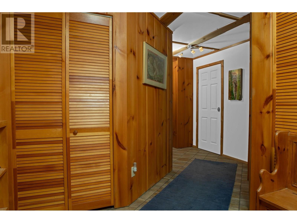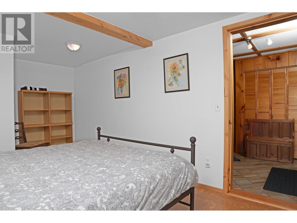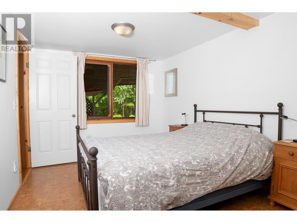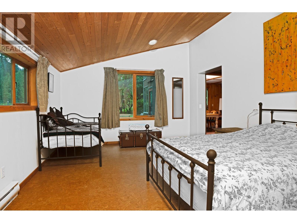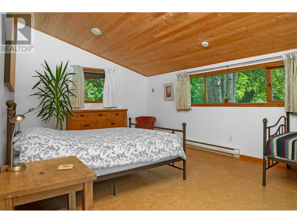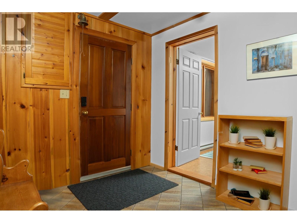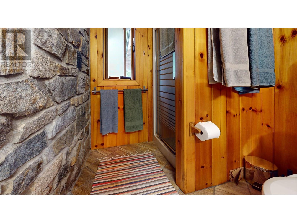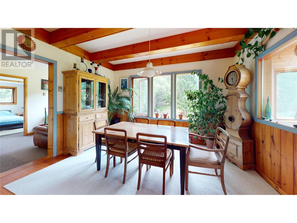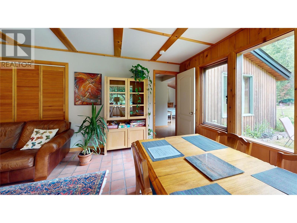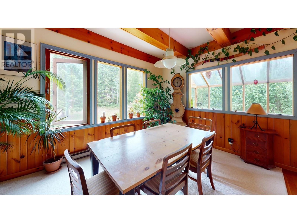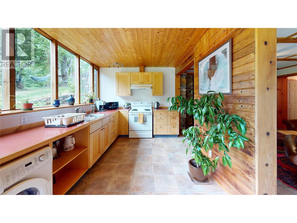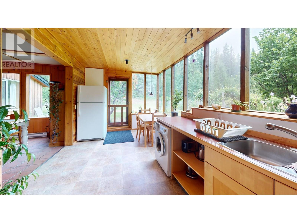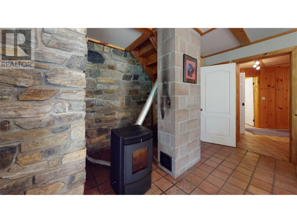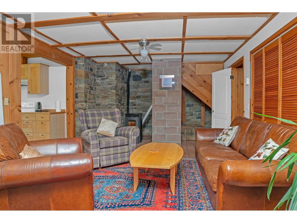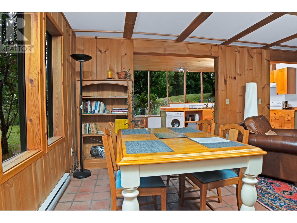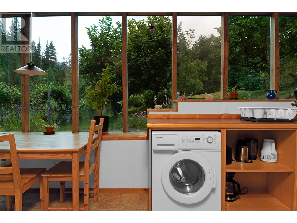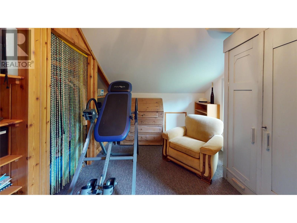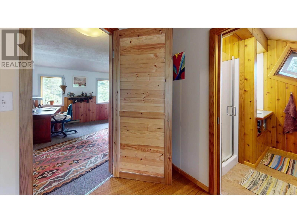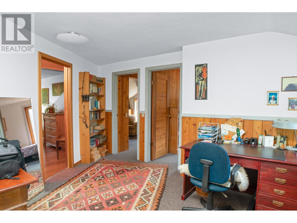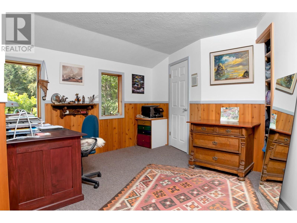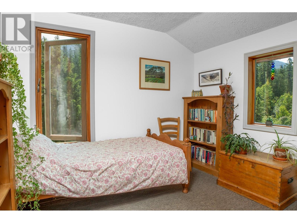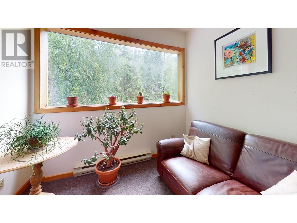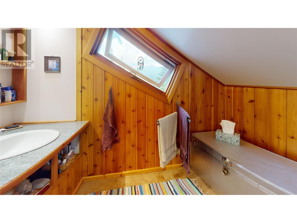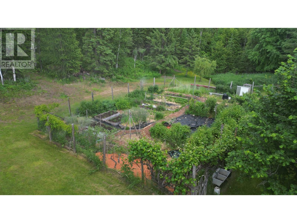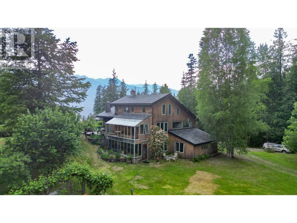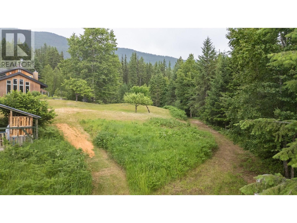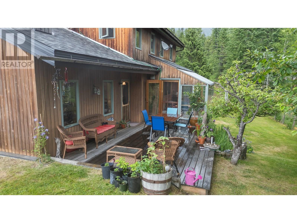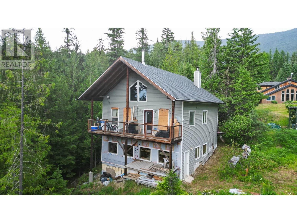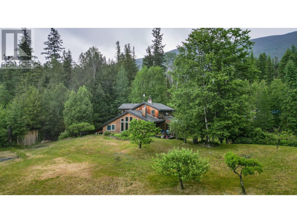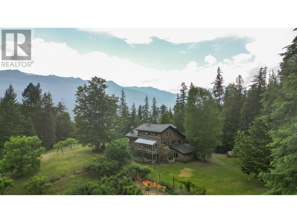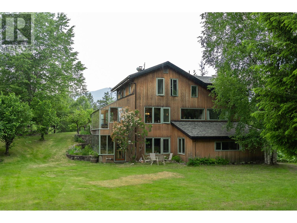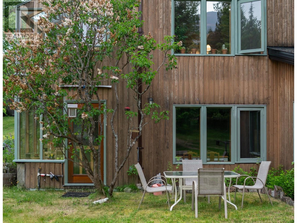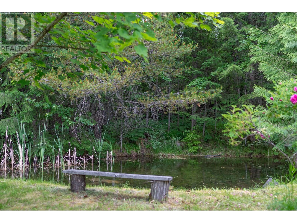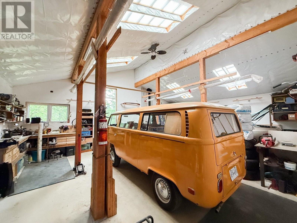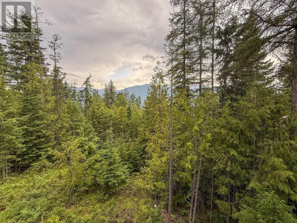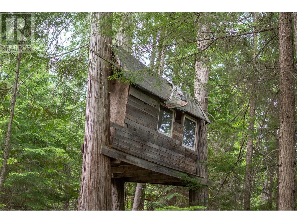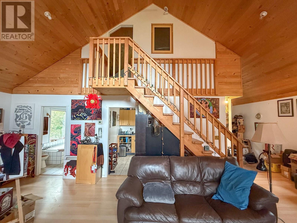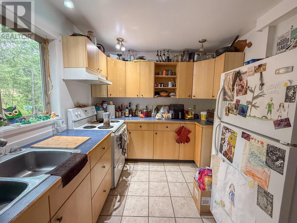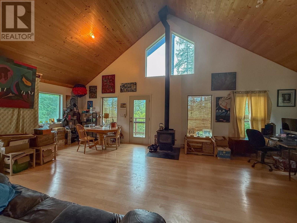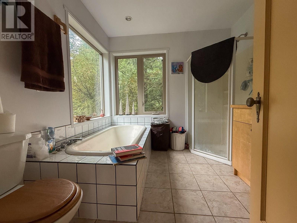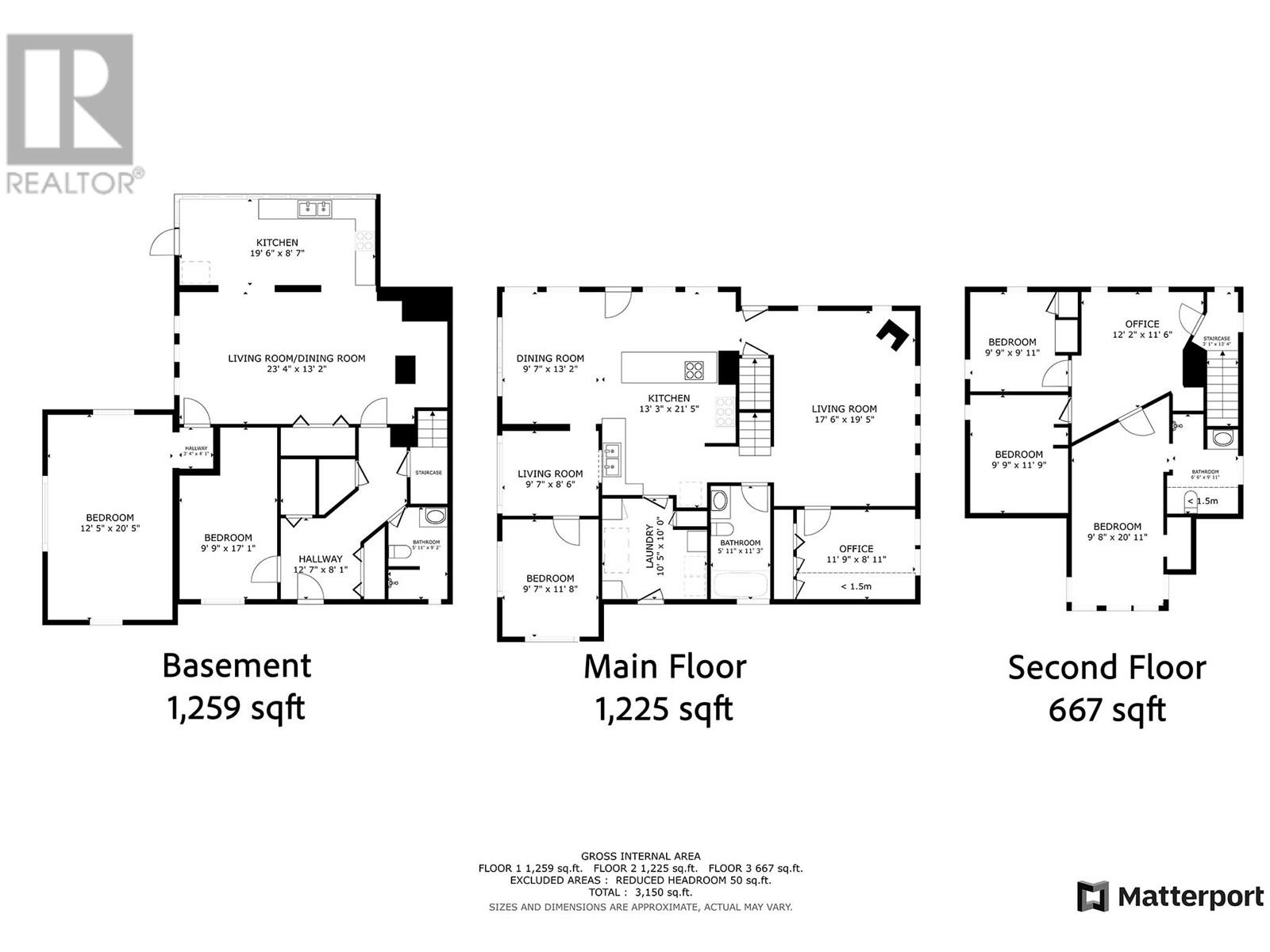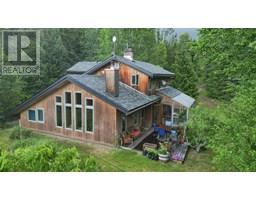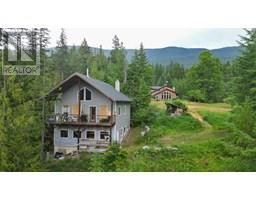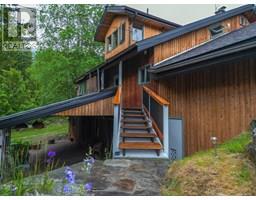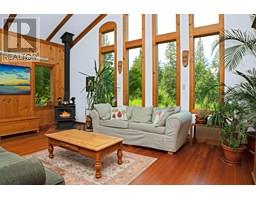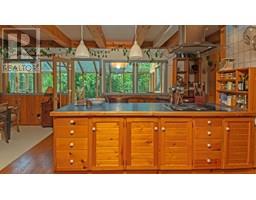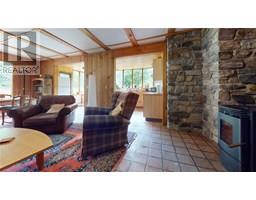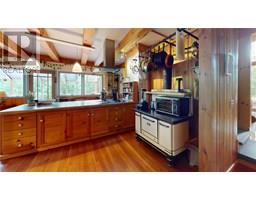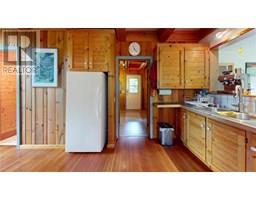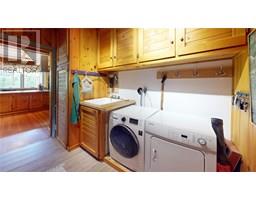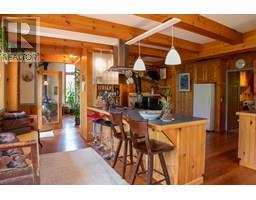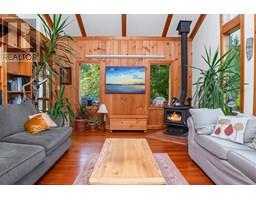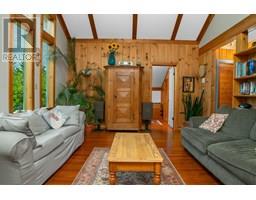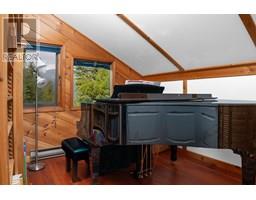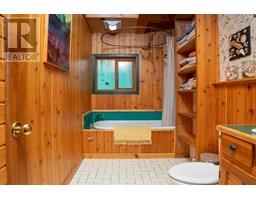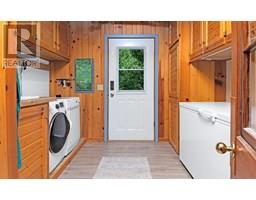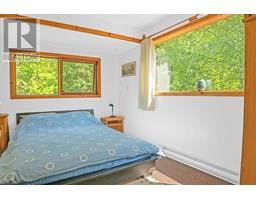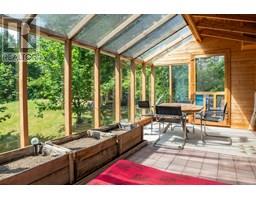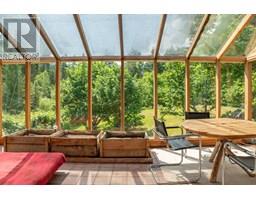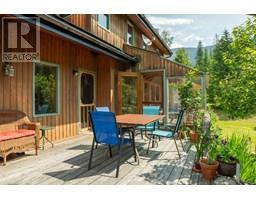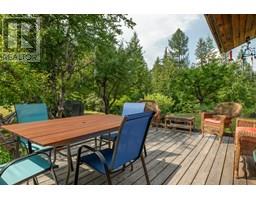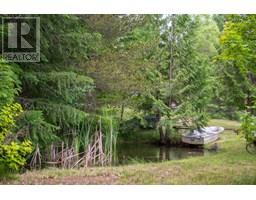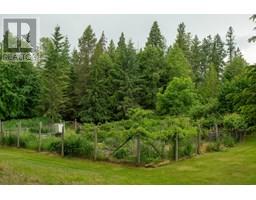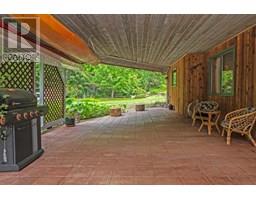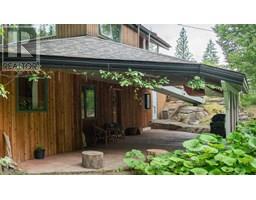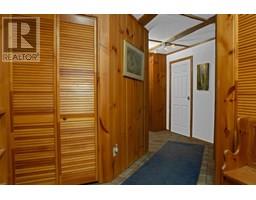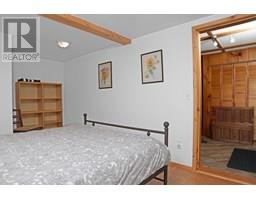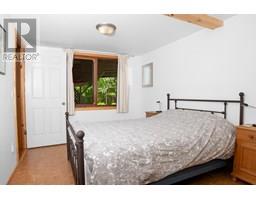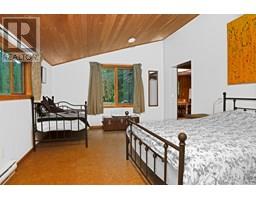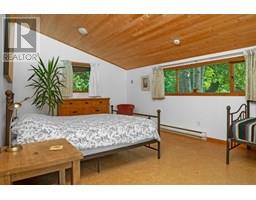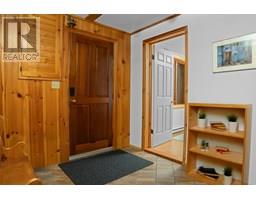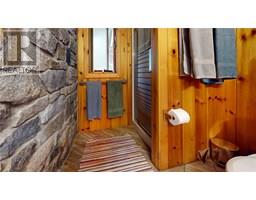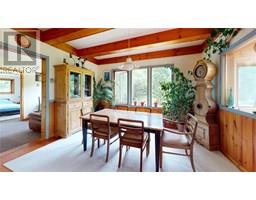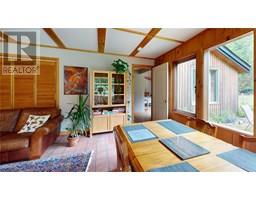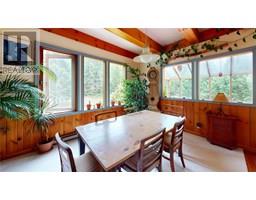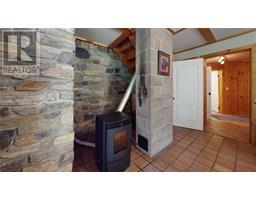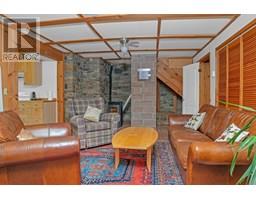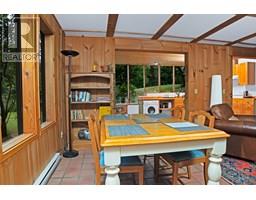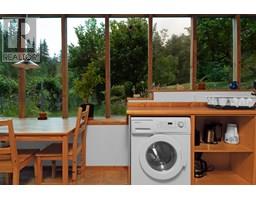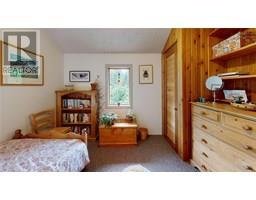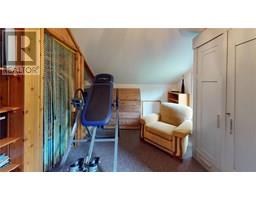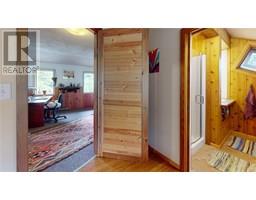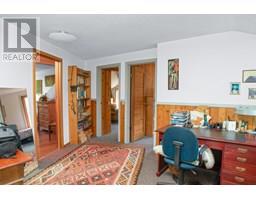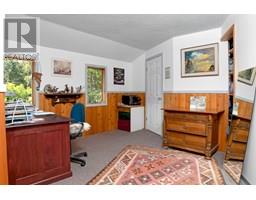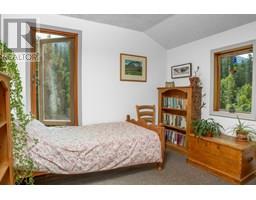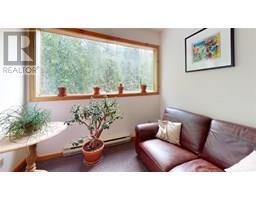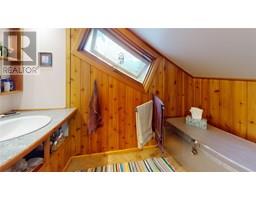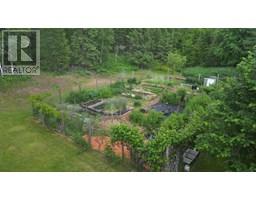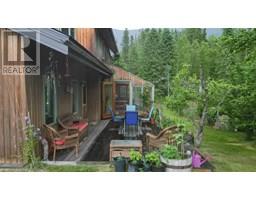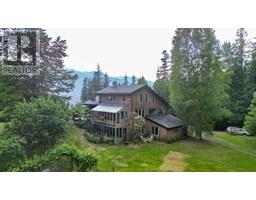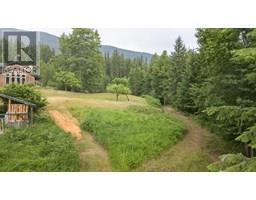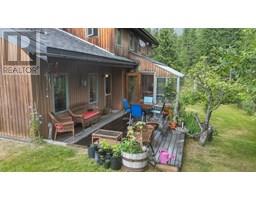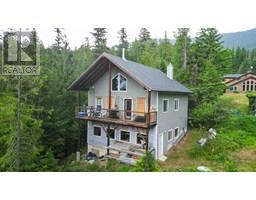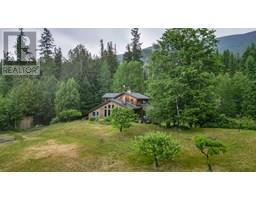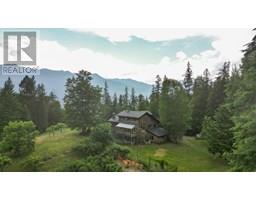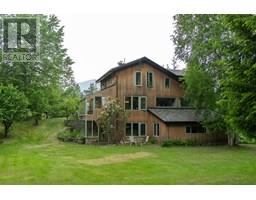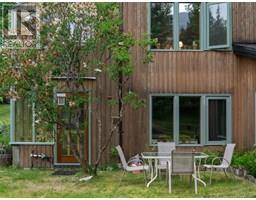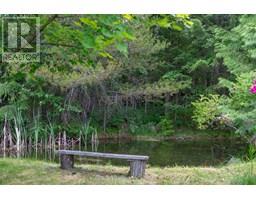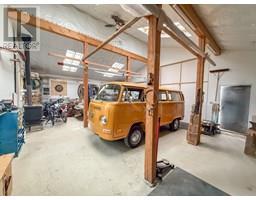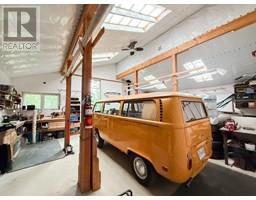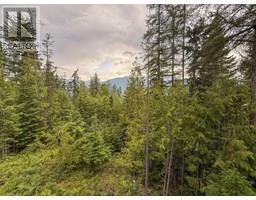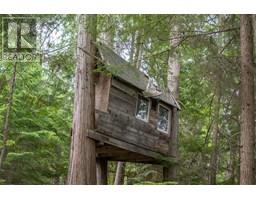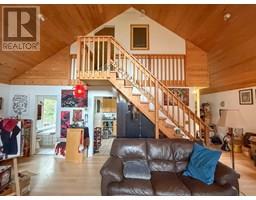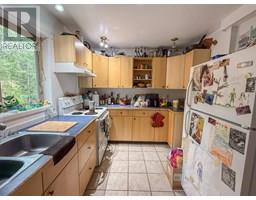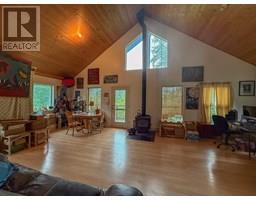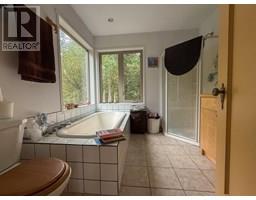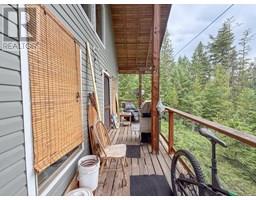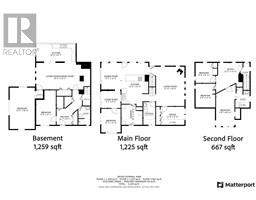912 Riondel Road Riondel, British Columbia V0B 2B0
$970,000
Set on 8 productive acres near Riondel, this unique property features two creeks, two homes (one currently tenanted), and two spacious workshops. The 3,150 sq ft main home is fully divided into two separate living spaces. The lower level is a self-contained suite with its own kitchen, bathroom, two bedrooms, living area, and walkout entrance. The main and upper floors form the primary residence, with a full kitchen with bar seating, dining area, multiple living spaces, a main-floor bedroom, and a screened-in porch leading to the back deck. Upstairs you’ll find three more bedrooms, an office, and a full ensuite. The second home offers 1,792 sq ft total, with an 892 sq ft studio above and a 900 sq ft wood shop below, complete with 200 Amp service and its own septic. A 2019-built automotive shop sits on a 4"" slab with 12"" footings, in-floor heating pipes, roughed-in plumbing and electrical, and a 50 Amp underground line from the main house. The land itself includes two fish ponds, a market sized garden worked organically for over 35 years, and a wide variety of berries, grapes, nuts, and fruit trees. Water is sourced from two creeks—one year-round and one seasonal—with shared intake systems in place. Four firefighting water outlets are positioned across the property, which lies within the Riondel fire protection zone. With multiple dwellings, ample shop space, and a peaceful, natural setting, the current owner has envisioned this property as a potential retreat or the perfect setup for a home-based business. Whether you're looking for multi-generational living, income opportunities, or a place to bring your vision to life, this thoughtfully developed property offers privacy, productivity, and long-term versatility. Call your Realtor to book a showing! (id:27818)
Property Details
| MLS® Number | 10352341 |
| Property Type | Single Family |
| Neigbourhood | Crawford Bay / Riondel |
| Amenities Near By | Park, Recreation, Schools |
| Community Features | Rural Setting |
| Features | Private Setting |
| Parking Space Total | 2 |
| View Type | Lake View, Mountain View |
Building
| Bathroom Total | 3 |
| Bedrooms Total | 6 |
| Constructed Date | 1983 |
| Construction Style Attachment | Detached |
| Exterior Finish | Wood |
| Fireplace Fuel | Wood |
| Fireplace Present | Yes |
| Fireplace Type | Conventional |
| Heating Fuel | Electric, Wood |
| Heating Type | Stove |
| Roof Material | Metal |
| Roof Style | Unknown |
| Stories Total | 3 |
| Size Interior | 3151 Sqft |
| Type | House |
| Utility Water | Creek/stream |
Parking
| See Remarks | |
| Detached Garage | 2 |
Land
| Access Type | Easy Access |
| Acreage | Yes |
| Land Amenities | Park, Recreation, Schools |
| Landscape Features | Landscaped |
| Sewer | Septic Tank |
| Size Irregular | 8.02 |
| Size Total | 8.02 Ac|5 - 10 Acres |
| Size Total Text | 8.02 Ac|5 - 10 Acres |
| Zoning Type | Residential |
Rooms
| Level | Type | Length | Width | Dimensions |
|---|---|---|---|---|
| Second Level | Other | 3'1'' x 13'4'' | ||
| Second Level | Full Ensuite Bathroom | Measurements not available | ||
| Second Level | Primary Bedroom | 9'8'' x 20'11'' | ||
| Second Level | Bedroom | 9'9'' x 11'9'' | ||
| Second Level | Bedroom | 9'9'' x 9'11'' | ||
| Basement | Full Bathroom | Measurements not available | ||
| Basement | Foyer | 12'7'' x 8'1'' | ||
| Basement | Bedroom | 9'9'' x 17'1'' | ||
| Basement | Bedroom | 12'5'' x 20'5'' | ||
| Basement | Living Room | 23'4'' x 13'2'' | ||
| Basement | Kitchen | 19'6'' x 8'7'' | ||
| Main Level | Living Room | 17'6'' x 19'5'' | ||
| Main Level | Office | 11'9'' x 8'11'' | ||
| Main Level | Full Bathroom | Measurements not available | ||
| Main Level | Laundry Room | 10'5'' x 10'0'' | ||
| Main Level | Bedroom | 9'7'' x 11'8'' | ||
| Main Level | Living Room | 9'7'' x 8'6'' | ||
| Main Level | Dining Room | 9'7'' x 13'2'' | ||
| Main Level | Kitchen | 13'3'' x 21'5'' |
https://www.realtor.ca/real-estate/28475743/912-riondel-road-riondel-crawford-bay-riondel
Interested?
Contact us for more information

Karen Peck
Personal Real Estate Corporation
www.goforthrealestate.ca/
https://www.facebook.com/goforthrealestatesales
https://www.instagram.com/goforthrealestate/
#1100 - 1631 Dickson Avenue
Kelowna, British Columbia V1Y 0B5
(888) 828-8447
www.onereal.com/
