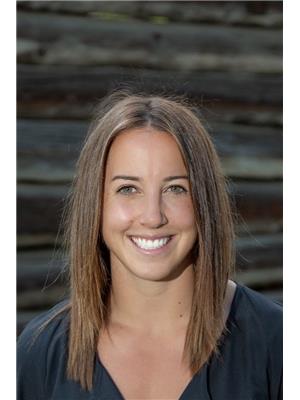914 Craig Road Unit# 120 Kelowna, British Columbia V1X 7Z7
$644,900Maintenance,
$343.24 Monthly
Maintenance,
$343.24 MonthlyWelcome to this quiet, end-unit townhome—perfect for families! With 4 bedrooms and 4 bathrooms, there’s space for everyone. Upstairs features 3 bedrooms and 2 bathrooms, while the lower level includes a fourth bedroom and full bath, plus a media room for movie nights or a play space. Enjoy a private backyard and a location that’s just steps to schools, the YMCA, Rutland Arena & Sports Fields, the Capstone Estates community also has its own playground. Pet friendly, near bus route and flexible possession available. A rare find in a fantastic, family-friendly neighborhood! (id:27818)
Property Details
| MLS® Number | 10348733 |
| Property Type | Single Family |
| Neigbourhood | Rutland North |
| Community Name | Capstone Estates |
| Community Features | Pets Allowed, Pet Restrictions, Pets Allowed With Restrictions |
| Parking Space Total | 2 |
Building
| Bathroom Total | 4 |
| Bedrooms Total | 4 |
| Appliances | Refrigerator, Range - Electric, Washer & Dryer |
| Constructed Date | 2005 |
| Construction Style Attachment | Attached |
| Cooling Type | Central Air Conditioning |
| Flooring Type | Carpeted, Laminate |
| Half Bath Total | 1 |
| Heating Type | See Remarks |
| Roof Material | Asphalt Shingle |
| Roof Style | Unknown |
| Stories Total | 3 |
| Size Interior | 1860 Sqft |
| Type | Row / Townhouse |
| Utility Water | Municipal Water |
Parking
| Attached Garage | 1 |
Land
| Acreage | No |
| Sewer | Municipal Sewage System |
| Size Total Text | Under 1 Acre |
| Zoning Type | Unknown |
Rooms
| Level | Type | Length | Width | Dimensions |
|---|---|---|---|---|
| Second Level | Bedroom | 9'2'' x 11'4'' | ||
| Second Level | Bedroom | 9'5'' x 9'3'' | ||
| Second Level | 3pc Ensuite Bath | 6'11'' x 7'8'' | ||
| Second Level | 4pc Bathroom | 6'11'' x 7'8'' | ||
| Second Level | Primary Bedroom | 11'9'' x 12'5'' | ||
| Lower Level | Utility Room | 8' x 4'11'' | ||
| Lower Level | Recreation Room | 11'4'' x 17'7'' | ||
| Lower Level | Laundry Room | 6'7'' x 8'10'' | ||
| Lower Level | Bedroom | 18'6'' x 11'5'' | ||
| Lower Level | 4pc Bathroom | 7'2'' x 9'4'' | ||
| Main Level | Living Room | 11'2'' x 12' | ||
| Main Level | Kitchen | 7'6'' x 9'8'' | ||
| Main Level | Dining Room | 9'6'' x 9'5'' | ||
| Main Level | 2pc Bathroom | 4'11'' x 4'10'' |
https://www.realtor.ca/real-estate/28387818/914-craig-road-unit-120-kelowna-rutland-north
Interested?
Contact us for more information

Jon Albrecht
www.realestatekelownabc.com/

#1 - 1890 Cooper Road
Kelowna, British Columbia V1Y 8B7
(250) 860-1100
(250) 860-0595
royallepagekelowna.com/

Joe Ungaro
Personal Real Estate Corporation
www.realestatekelownabc.com/
https://www.facebook.com/UngaroAlbrechtCourtney/
https://www.linkedin.com/public-profile/settings?trk=d_flagship3_profile_self_vi
https://joe_ungaro/

#1 - 1890 Cooper Road
Kelowna, British Columbia V1Y 8B7
(250) 860-1100
(250) 860-0595
royallepagekelowna.com/

Kayla Ungaro
www.realestatekelownabc.com/

#1 - 1890 Cooper Road
Kelowna, British Columbia V1Y 8B7
(250) 860-1100
(250) 860-0595
royallepagekelowna.com/


























































