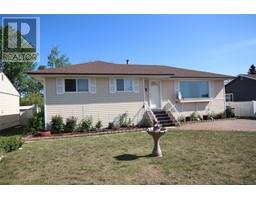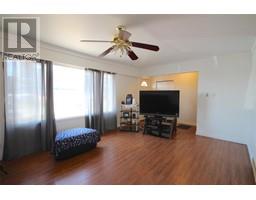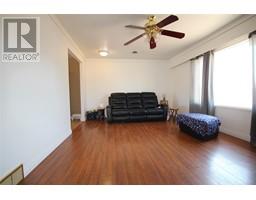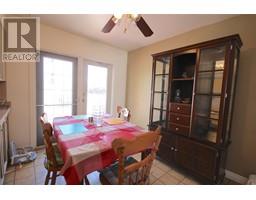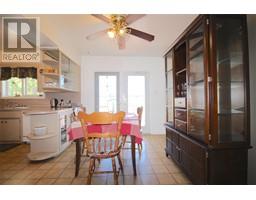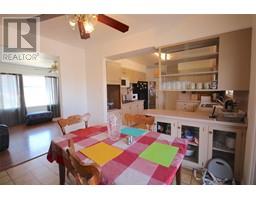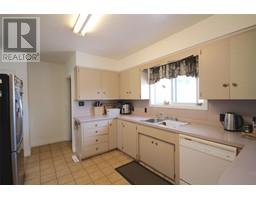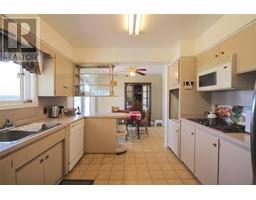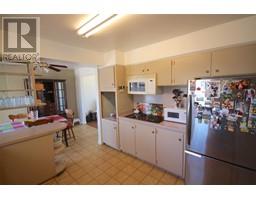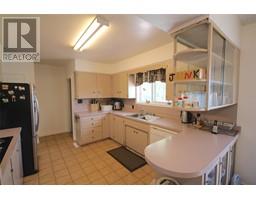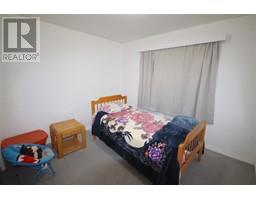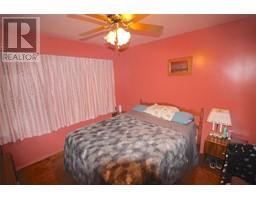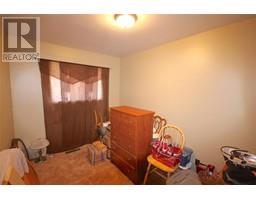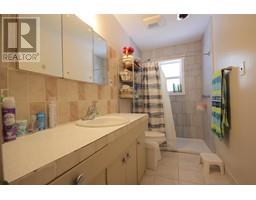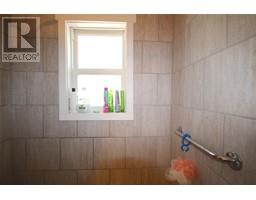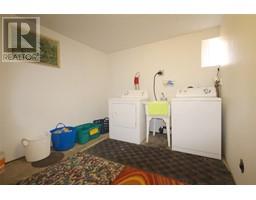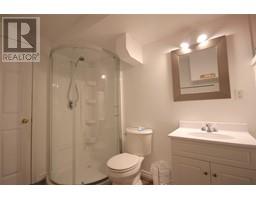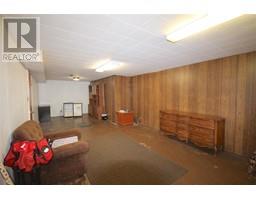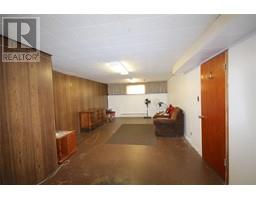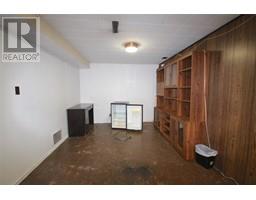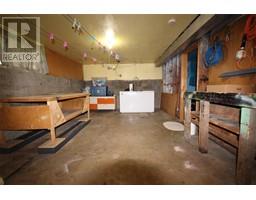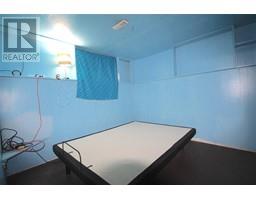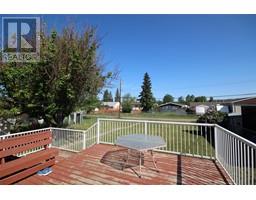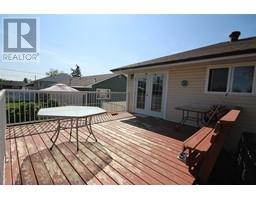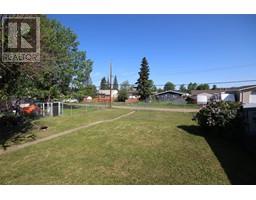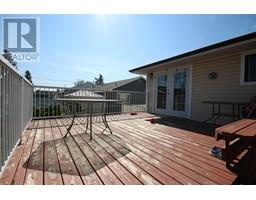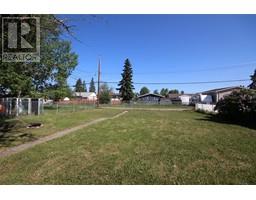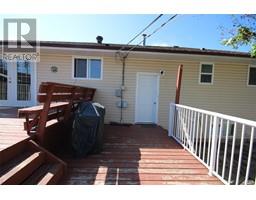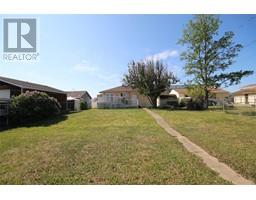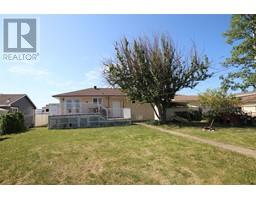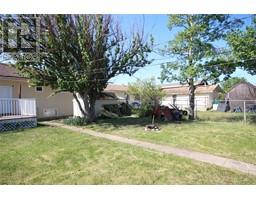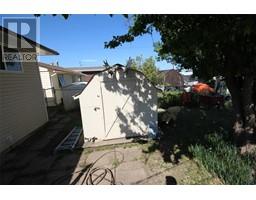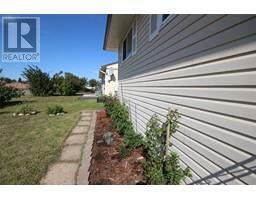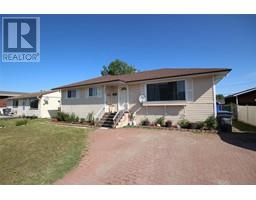916 112 Avenue Dawson Creek, British Columbia V1G 2Y3
$299,000
A great family home in a great family neighborhood! The main level of this 4 bedroom, 2 bathroom home features a bright and spacious living room that flows nicely into the dining room with access to the back deck, and onto the generously sized kitchen. Down the hall you will find two secondary bedrooms, the master bedroom, and a three piece bathroom complete with a modern walk in shower. Downstairs offers a large rec room, another bedroom, a storage area, a large laundry room, and a modern three piece bathroom. Outside boasts a large fenced yard, back alley access, a storage shed, a large driveway, and a wonderful two tiered deck. This home is located close to schools, parks, shopping and the hospital! Call the agent of your choice to book a private showing! (id:27818)
Property Details
| MLS® Number | 10350930 |
| Property Type | Single Family |
| Neigbourhood | Dawson Creek |
| Amenities Near By | Park, Schools, Shopping |
Building
| Bathroom Total | 2 |
| Bedrooms Total | 4 |
| Appliances | Refrigerator, Cooktop, Dishwasher, Dryer, Washer |
| Architectural Style | Ranch |
| Constructed Date | 1960 |
| Construction Style Attachment | Detached |
| Exterior Finish | Vinyl Siding |
| Heating Type | Forced Air, See Remarks |
| Roof Material | Asphalt Shingle |
| Roof Style | Unknown |
| Stories Total | 2 |
| Size Interior | 2080 Sqft |
| Type | House |
| Utility Water | Municipal Water |
Land
| Acreage | No |
| Land Amenities | Park, Schools, Shopping |
| Sewer | Municipal Sewage System |
| Size Irregular | 0.19 |
| Size Total | 0.19 Ac|under 1 Acre |
| Size Total Text | 0.19 Ac|under 1 Acre |
| Zoning Type | Residential |
Rooms
| Level | Type | Length | Width | Dimensions |
|---|---|---|---|---|
| Basement | 3pc Bathroom | Measurements not available | ||
| Basement | Other | 16'0'' x 12'3'' | ||
| Basement | Bedroom | 10'4'' x 9'6'' | ||
| Basement | Recreation Room | 30'4'' x 9'6'' | ||
| Basement | Laundry Room | 12'1'' x 9'0'' | ||
| Main Level | 3pc Bathroom | Measurements not available | ||
| Main Level | Bedroom | 9'5'' x 10'8'' | ||
| Main Level | Bedroom | 11'6'' x 8'0'' | ||
| Main Level | Primary Bedroom | 11'6'' x 10'7'' | ||
| Main Level | Dining Room | 10'8'' x 8'5'' | ||
| Main Level | Kitchen | 10'6'' x 8'8'' | ||
| Main Level | Living Room | 18'4'' x 12'2'' |
https://www.realtor.ca/real-estate/28418208/916-112-avenue-dawson-creek-dawson-creek
Interested?
Contact us for more information
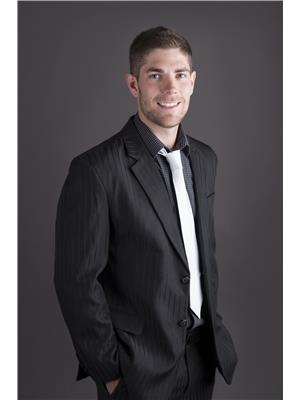
Jeff Taylor
(250) 782-8180
www.jefftaylor.co/
10224 - 10th Street
Dawson Creek, British Columbia V1G 3T4
(250) 782-8181
www.dawsoncreekrealty.britishcolumbia.remax.ca/




































