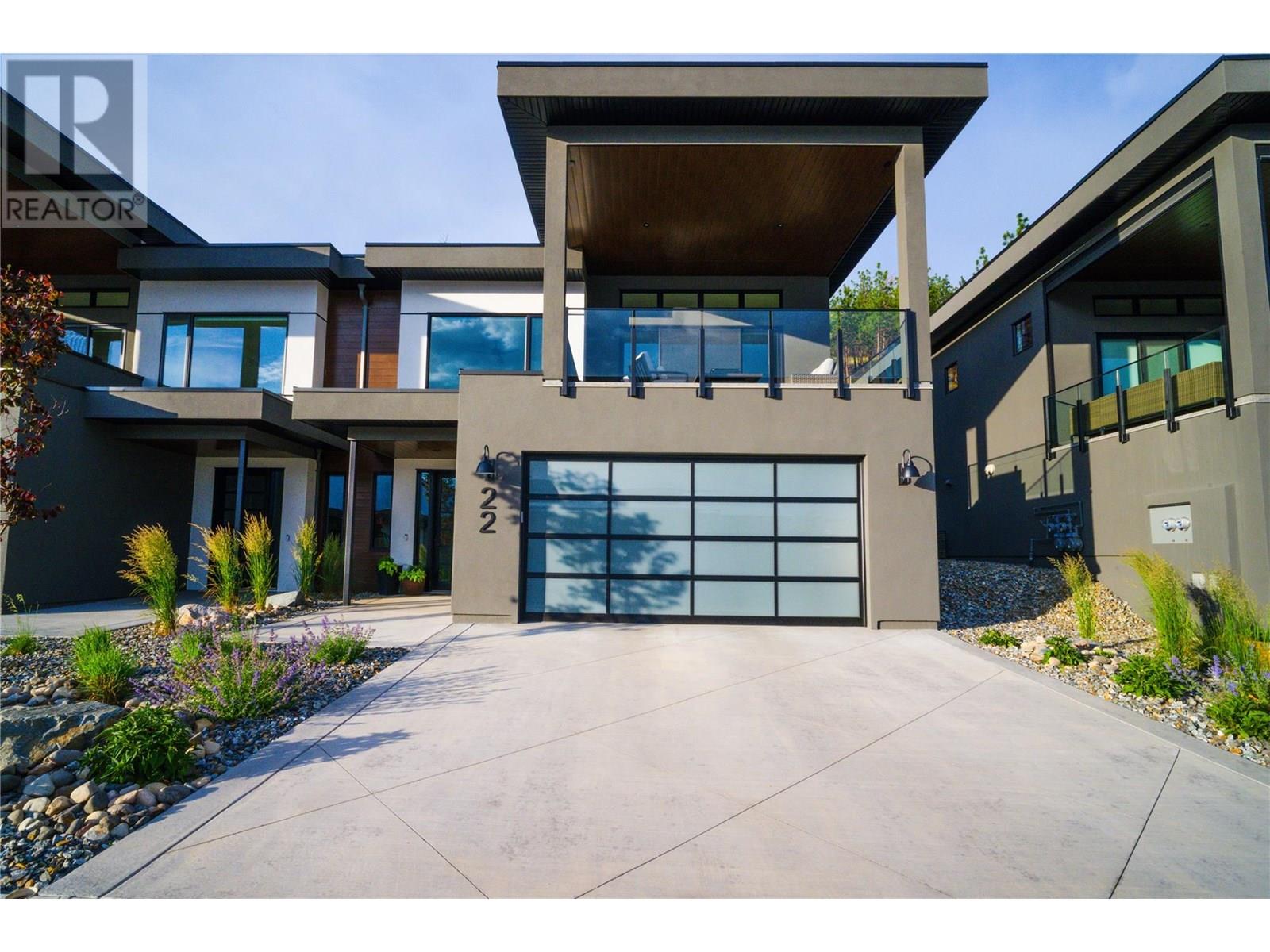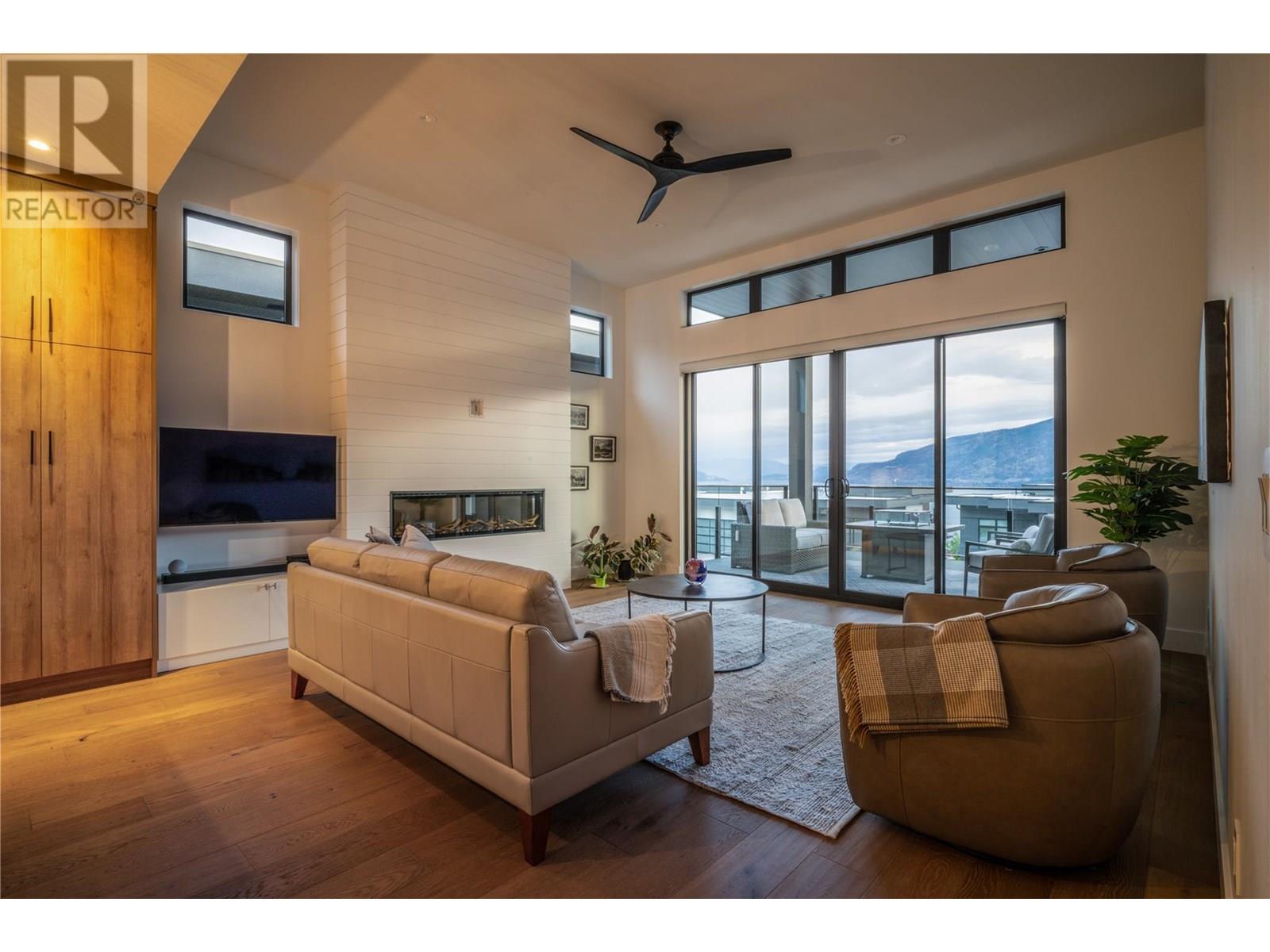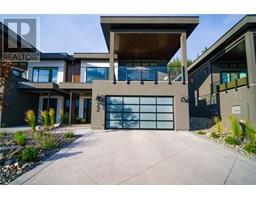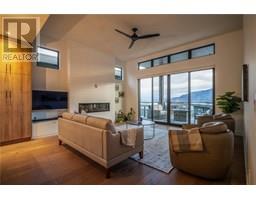9201 Okanagan Centre Road W Unit# 22 Lake Country, British Columbia V4V 0B8
$1,239,000Maintenance,
$299 Monthly
Maintenance,
$299 MonthlyLuxury Lakeview Villa with Designer Upgrades in Lake Country Villas Perched above Okanagan Lake and minutes from 7+ award-winning wineries, this 4-bed, 3-bath walk-up Villa offers over 2,700 sq. ft. of high-end living with panoramic lake views. Thoughtfully designed with premium materials and Fisher & Paykel integrated appliances, this home showcases 9’–11’ ceilings on the main, 10’ ceilings down, and a bright, open layout perfect for entertaining or relaxing. Enjoy two covered decks, a spacious 3-car tandem garage, and over $30,000 in upgrades like: Wet bar with fridge, Hardwood stairs, Wood-look vinyl downstairs, Epoxy-coated garage floor The private primary retreat features full lake views and a spa-like ensuite. Fully engineered for optimal sightlines, this modern “Farmhouse Palette” home is perfect for year-round living or lock-and-leave convenience. Wake up to lake views and toast sunsets—this is Okanagan living at its finest! (id:27818)
Property Details
| MLS® Number | 10352123 |
| Property Type | Single Family |
| Neigbourhood | Lake Country South West |
| Community Name | Lake Country Villas |
| Amenities Near By | Golf Nearby, Park, Schools, Shopping |
| Community Features | Pets Allowed |
| Features | Central Island, Two Balconies |
| Parking Space Total | 5 |
| View Type | Lake View, Mountain View, Valley View, View (panoramic) |
| Water Front Type | Other |
Building
| Bathroom Total | 3 |
| Bedrooms Total | 3 |
| Appliances | Refrigerator, Dishwasher, Dryer, Range - Gas, Microwave, Washer |
| Architectural Style | Contemporary, Other, Split Level Entry |
| Constructed Date | 2024 |
| Construction Style Attachment | Attached |
| Construction Style Split Level | Other |
| Cooling Type | Central Air Conditioning |
| Exterior Finish | Stucco |
| Fire Protection | Smoke Detector Only |
| Fireplace Present | Yes |
| Fireplace Type | Insert |
| Flooring Type | Carpeted, Ceramic Tile, Hardwood, Vinyl |
| Heating Type | Forced Air, See Remarks |
| Roof Material | Asphalt Shingle,other |
| Roof Style | Unknown,unknown |
| Stories Total | 2 |
| Size Interior | 2735 Sqft |
| Type | Row / Townhouse |
| Utility Water | Irrigation District |
Parking
| Attached Garage | 3 |
Land
| Access Type | Highway Access |
| Acreage | No |
| Land Amenities | Golf Nearby, Park, Schools, Shopping |
| Landscape Features | Landscaped |
| Sewer | Municipal Sewage System |
| Size Total Text | Under 1 Acre |
| Zoning Type | Unknown |
Rooms
| Level | Type | Length | Width | Dimensions |
|---|---|---|---|---|
| Basement | Other | 11'0'' x 14'2'' | ||
| Basement | Other | 21'0'' x 22'3'' | ||
| Basement | Storage | 9'6'' x 13'3'' | ||
| Basement | Full Bathroom | 8'9'' x 5'0'' | ||
| Basement | Bedroom | 14'6'' x 12'7'' | ||
| Basement | Recreation Room | 17'6'' x 22'2'' | ||
| Basement | Foyer | 10'2'' x 15'0'' | ||
| Main Level | Other | 13'4'' x 7'8'' | ||
| Main Level | Other | 18' x 14'6'' | ||
| Main Level | 3pc Bathroom | 7'9'' x 7'3'' | ||
| Main Level | Bedroom | 10'0'' x 11'0'' | ||
| Main Level | Laundry Room | 4'6'' x 6'0'' | ||
| Main Level | Dining Room | 16'10'' x 10'6'' | ||
| Main Level | Kitchen | 16'10'' x 15'3'' | ||
| Main Level | Living Room | 16'10'' x 15'0'' | ||
| Main Level | 5pc Ensuite Bath | 6'4'' x 18'5'' | ||
| Main Level | Primary Bedroom | 14'5'' x 15'0'' |
Utilities
| Cable | Available |
| Electricity | Available |
| Natural Gas | Available |
| Telephone | Available |
| Sewer | Available |
| Water | Available |
Interested?
Contact us for more information
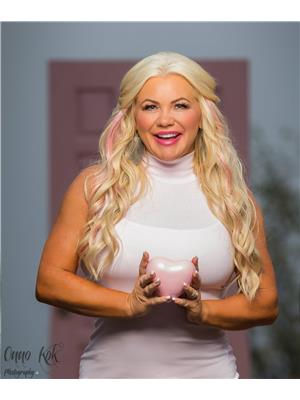
Petrina Owen
www.petrina.ca/
https://www.facebook.com/Petrina-Koltun-Okanagan-Real-Estate-Professional-247422
https://www.linkedin.com/in/petrina-koltun-8b97b811?trk=hp-identity-name
https://twitter.com/PetrinaSunshine

#1 - 1890 Cooper Road
Kelowna, British Columbia V1Y 8B7
(250) 860-1100
(250) 860-0595
royallepagekelowna.com/
