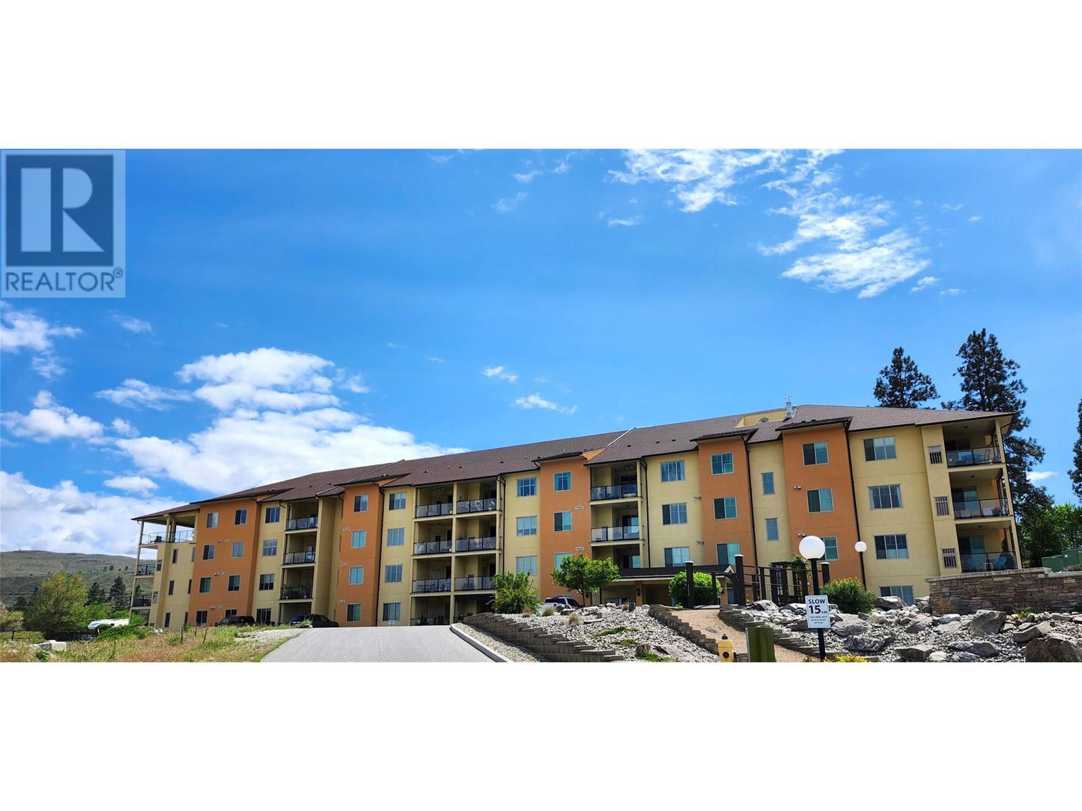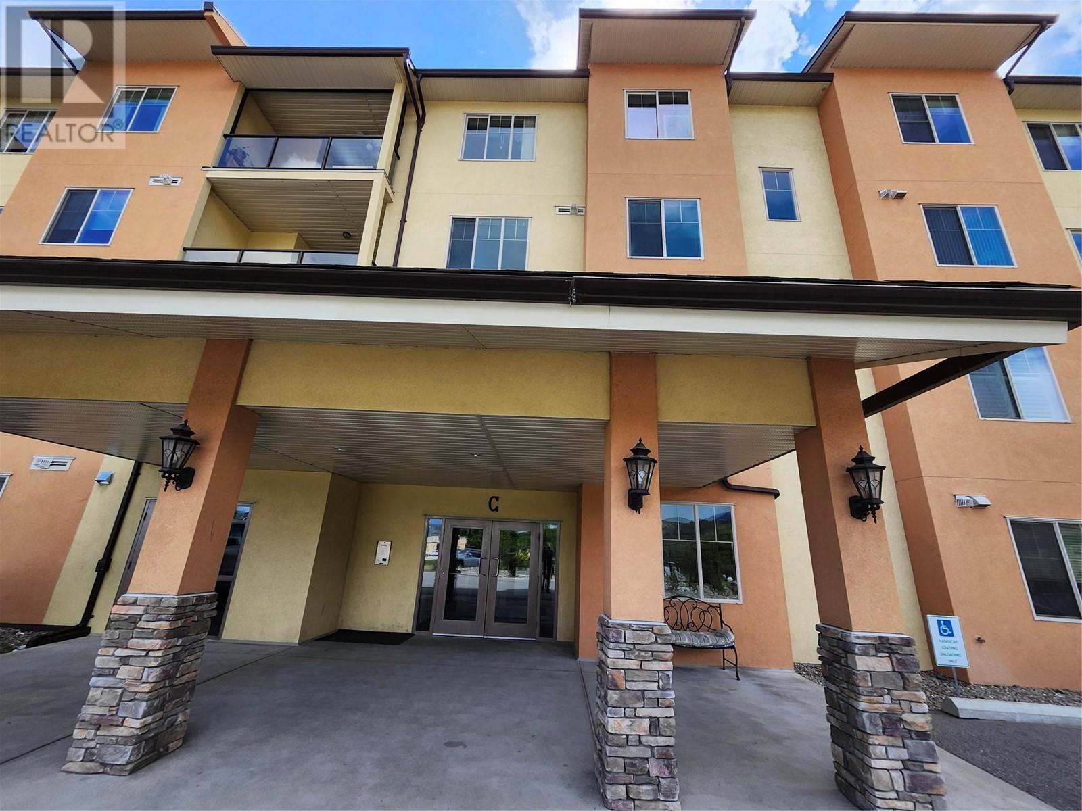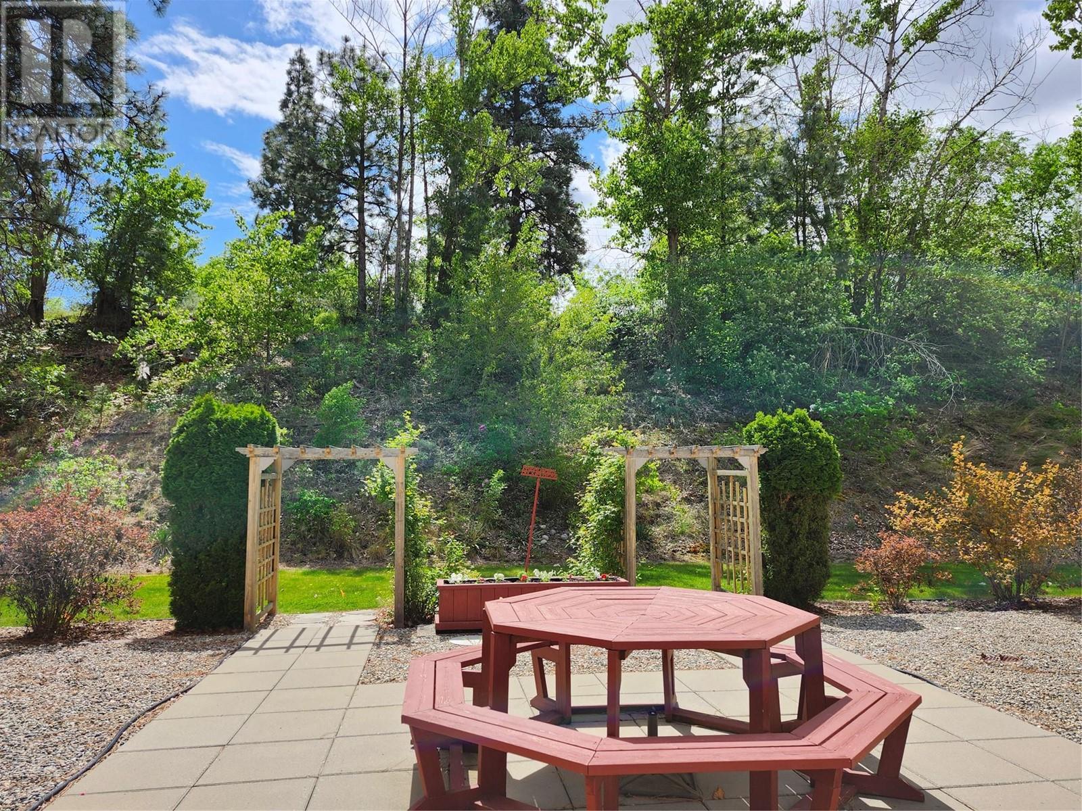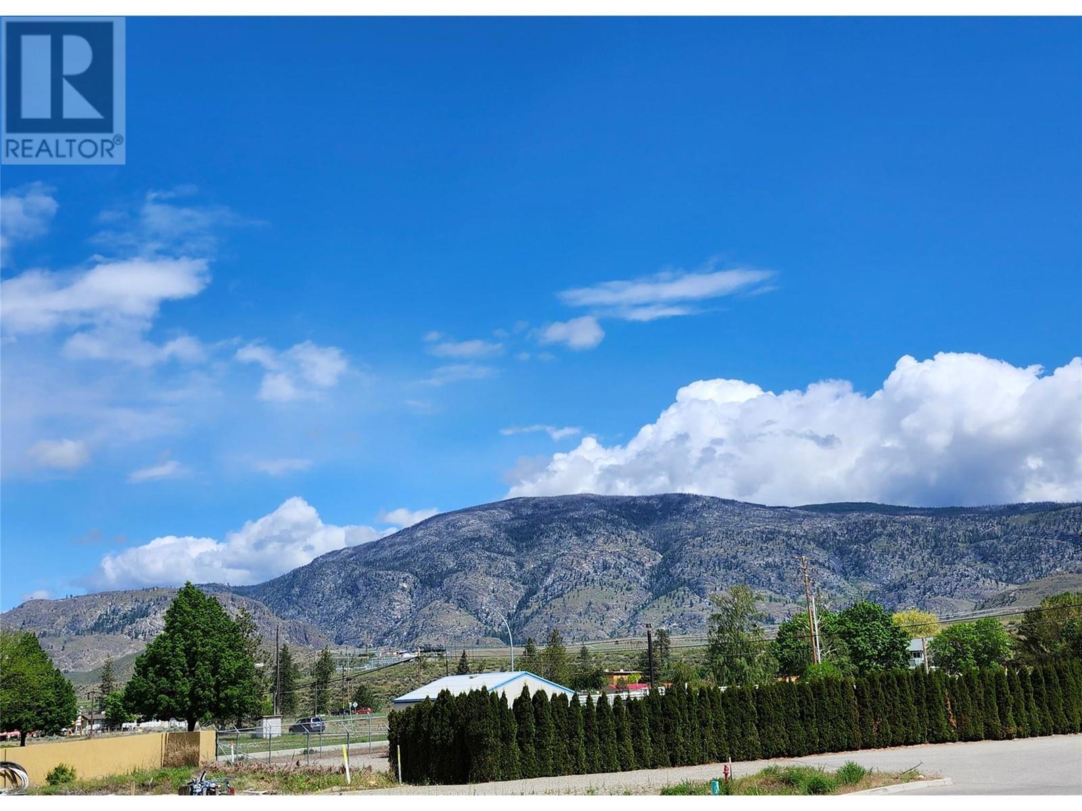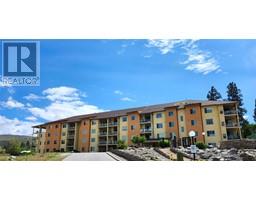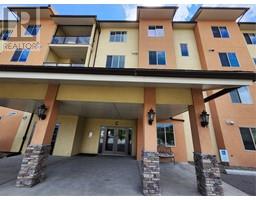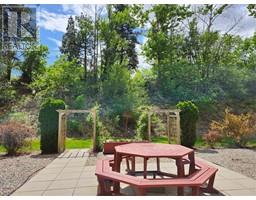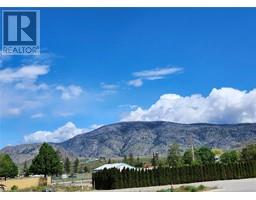921 Spillway Road Unit# 106c Oliver, British Columbia V0H 1T8
$380,000Maintenance,
$376 Monthly
Maintenance,
$376 MonthlyBright, south facing 2 Bedroom, 2 Bath condo with fireplace and open concept living/ dining area. This home is in a quiet location on the main floor of the building. Enjoy a pleasant view onto the landscaped yard at the back of the building. and relax on your very private patio. There is a storage locker for those extra items. This is a secure building with underground parking and elevator. It is situated in the Casa Rio complex which offers numerous amenities including a fitness center, a common room for playing pool and a workshop. This complex is very close to the community center, public pool, ice rink, hospital and hike and bike path along the river. Measurements are approximate, buyer to verify. (id:27818)
Property Details
| MLS® Number | 10346272 |
| Property Type | Single Family |
| Neigbourhood | Oliver |
| Community Name | Casa Rio |
| Community Features | Pets Allowed, Rentals Allowed |
| Parking Space Total | 1 |
| Storage Type | Storage, Locker |
Building
| Bathroom Total | 2 |
| Bedrooms Total | 2 |
| Architectural Style | Other |
| Constructed Date | 2008 |
| Cooling Type | Central Air Conditioning |
| Fireplace Fuel | Electric |
| Fireplace Present | Yes |
| Fireplace Type | Unknown |
| Flooring Type | Carpeted, Tile |
| Heating Fuel | Electric |
| Heating Type | Forced Air |
| Stories Total | 1 |
| Size Interior | 1137 Sqft |
| Type | Apartment |
| Utility Water | Municipal Water |
Parking
| Underground |
Land
| Acreage | No |
| Sewer | Municipal Sewage System |
| Size Total Text | Under 1 Acre |
| Zoning Type | Unknown |
Rooms
| Level | Type | Length | Width | Dimensions |
|---|---|---|---|---|
| Main Level | 3pc Ensuite Bath | Measurements not available | ||
| Main Level | 4pc Bathroom | Measurements not available | ||
| Main Level | Living Room | 22'6'' x 12'2'' | ||
| Main Level | Kitchen | 13'1'' x 9'6'' | ||
| Main Level | Bedroom | 18'9'' x 11'2'' | ||
| Main Level | Primary Bedroom | 12'11'' x 12'5'' |
https://www.realtor.ca/real-estate/28258778/921-spillway-road-unit-106c-oliver-oliver
Interested?
Contact us for more information
Barbarah Tinskamper
mypersonalrealtor.ca/

106 - 460 Doyle Avenue
Kelowna, British Columbia V1Y 0C2
(778) 297-3000
www.team3000realty.com/
