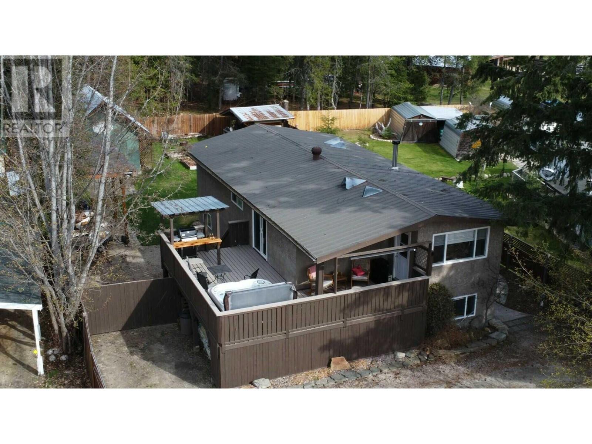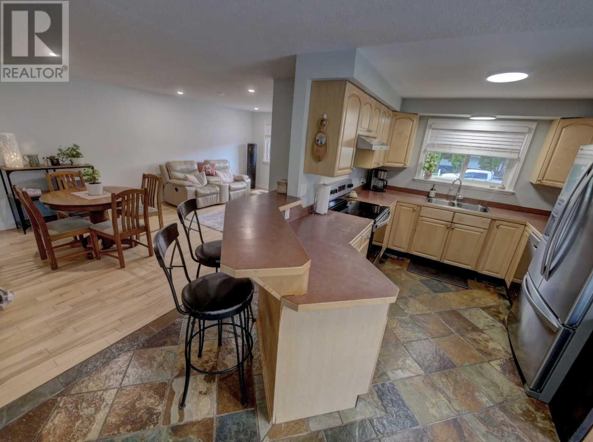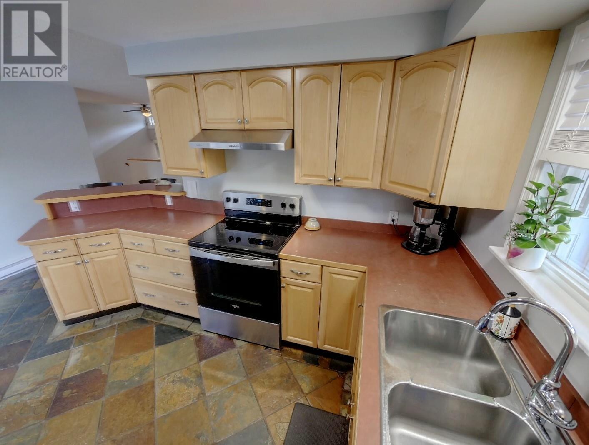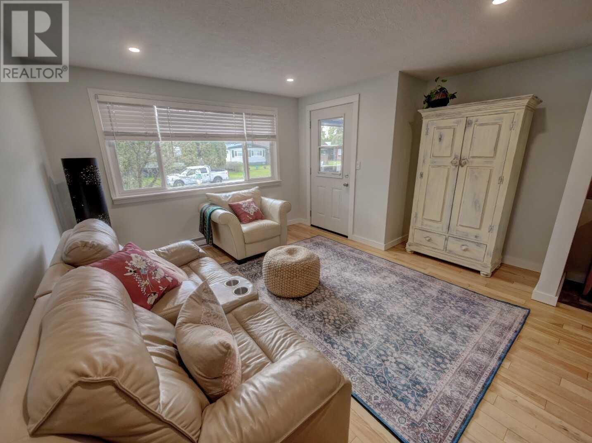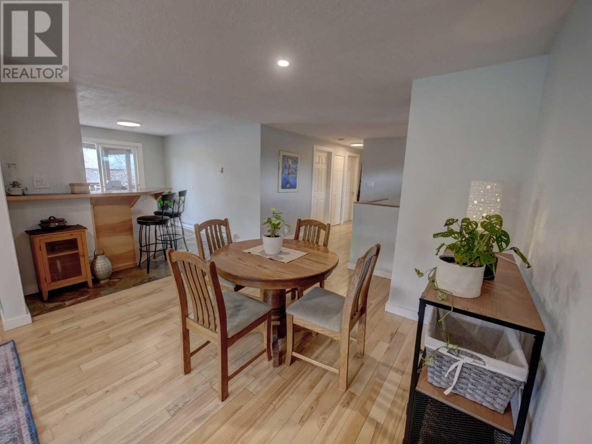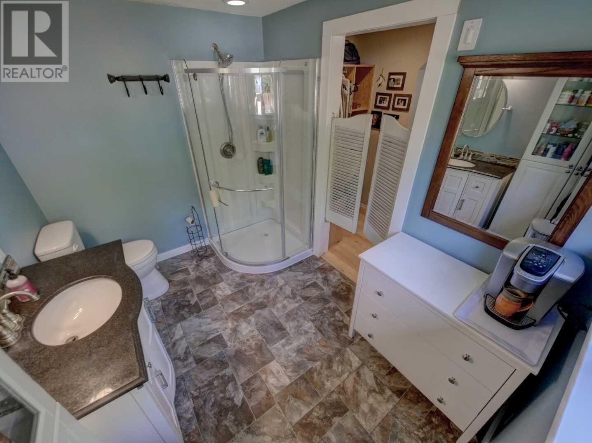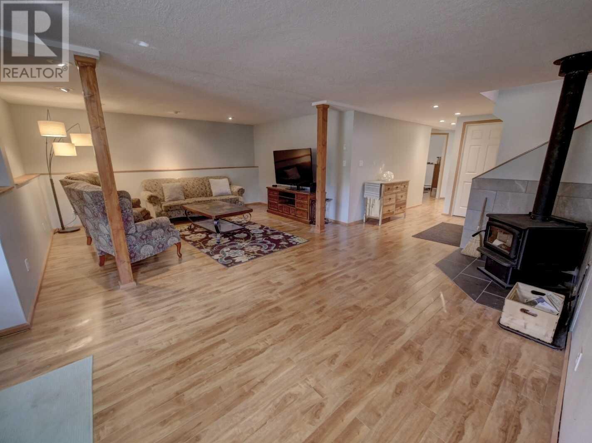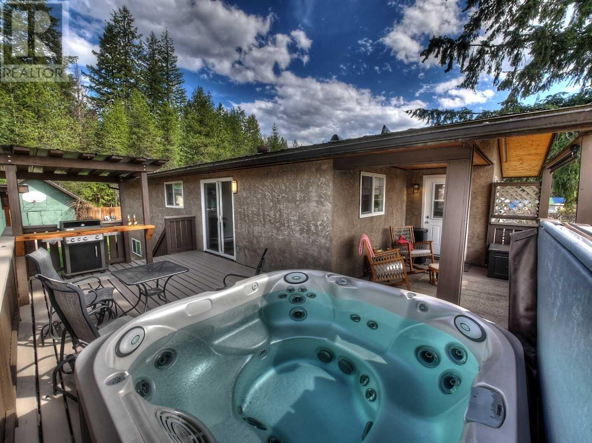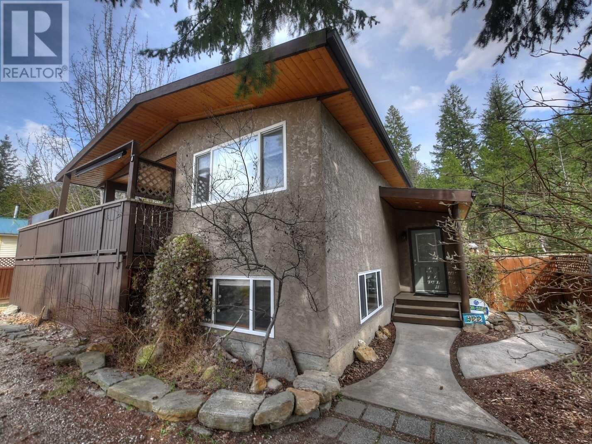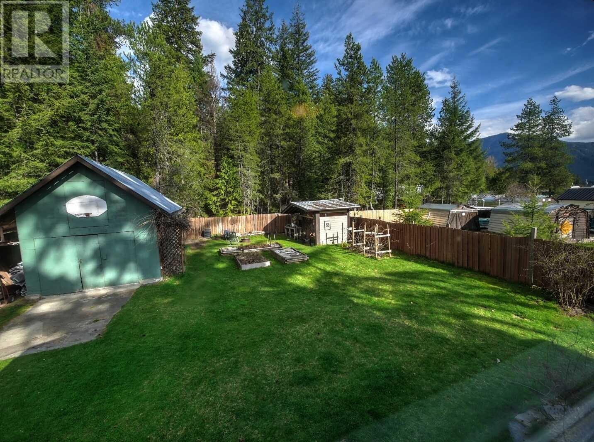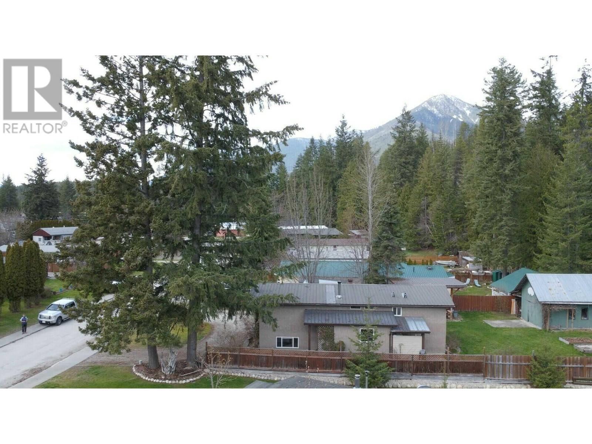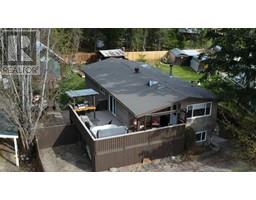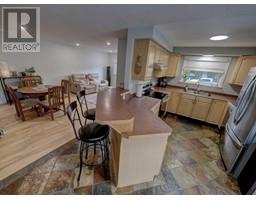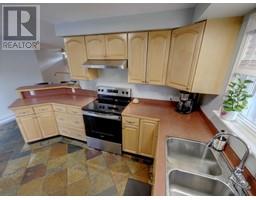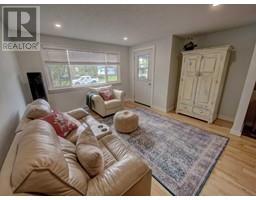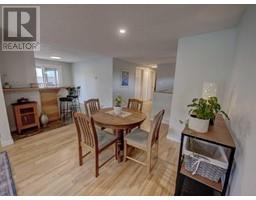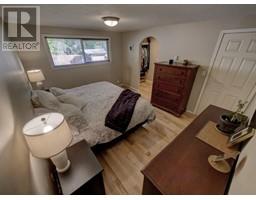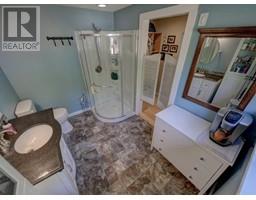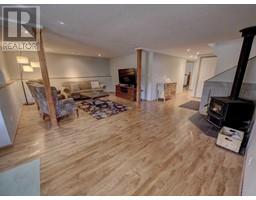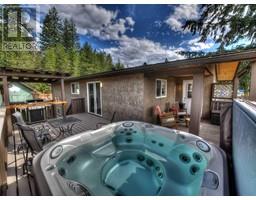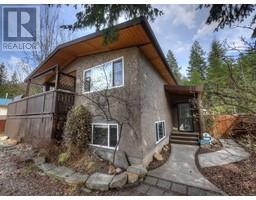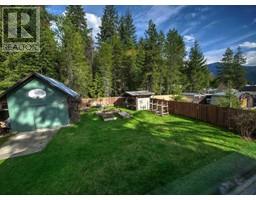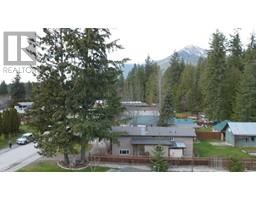922 Columbia Crescent Nakusp, British Columbia V0G 1R0
$559,000
Visit REALTOR website for additional information. Located on the edge of the city limits, this lovely home has been well maintained and recently updated. The beautiful deck & hot tub have a great view of the mountains, and the back yard is private w/ a large workshop/garage, RV shelter and garden planters. To finish it off a fire pit for cooler nights. Inside, the bi-level split takes you up to open concept of dining, kitchen & living room. The master bedroom is a full suite with huge walk thru closet and bath. The remainder of the bedrooms are spacious and downstairs there is a huge family room w/ wood stove, 2 more bedrooms & laundry. The interior has wonderful natural light & fully finished with lovely maple hardwood flooring & slate. Ample off-street parking & circular drive completes this very lovely family home! (id:27818)
Property Details
| MLS® Number | 10345438 |
| Property Type | Single Family |
| Neigbourhood | Nakusp |
| Amenities Near By | Park, Recreation, Schools, Shopping, Ski Area |
| Community Features | Family Oriented, Pets Allowed |
| Features | Level Lot, Private Setting, Central Island |
| Parking Space Total | 7 |
| View Type | Mountain View, Valley View, View (panoramic) |
Building
| Bathroom Total | 3 |
| Bedrooms Total | 4 |
| Appliances | Range, Refrigerator, Dishwasher, Water Heater - Electric, Hood Fan, Washer & Dryer |
| Basement Type | Full |
| Constructed Date | 1976 |
| Construction Style Attachment | Detached |
| Exterior Finish | Stucco |
| Fire Protection | Smoke Detector Only |
| Fireplace Present | Yes |
| Fireplace Type | Free Standing Metal |
| Flooring Type | Ceramic Tile, Hardwood, Laminate, Slate, Vinyl |
| Heating Fuel | Electric, Wood |
| Heating Type | Baseboard Heaters, Stove |
| Roof Material | Metal |
| Roof Style | Unknown |
| Stories Total | 1 |
| Size Interior | 2136 Sqft |
| Type | House |
| Utility Water | Municipal Water |
Parking
| Covered |
Land
| Access Type | Easy Access |
| Acreage | No |
| Fence Type | Fence |
| Land Amenities | Park, Recreation, Schools, Shopping, Ski Area |
| Landscape Features | Landscaped, Level |
| Sewer | Municipal Sewage System |
| Size Irregular | 0.19 |
| Size Total | 0.19 Ac|under 1 Acre |
| Size Total Text | 0.19 Ac|under 1 Acre |
| Zoning Type | Unknown |
Rooms
| Level | Type | Length | Width | Dimensions |
|---|---|---|---|---|
| Basement | Bedroom | 12'11'' x 10'6'' | ||
| Basement | Bedroom | 11'0'' x 10'6'' | ||
| Basement | 3pc Bathroom | 9'5'' x 8'6'' | ||
| Basement | Laundry Room | 7'2'' x 7'6'' | ||
| Basement | Family Room | 21'4'' x 21'8'' | ||
| Main Level | Other | 12'11'' x 5'4'' | ||
| Main Level | 3pc Bathroom | 8'1'' x 7'2'' | ||
| Main Level | 3pc Ensuite Bath | 9'4'' x 7'2'' | ||
| Main Level | Other | 9'4'' x 4'8'' | ||
| Main Level | Primary Bedroom | 14'0'' x 11'2'' | ||
| Main Level | Bedroom | 11'6'' x 8'5'' | ||
| Main Level | Kitchen | 16'0'' x 11'6'' | ||
| Main Level | Living Room | 22'0'' x 10'1'' |
Utilities
| Cable | Available |
| Electricity | Available |
| Natural Gas | Not Available |
| Telephone | Available |
| Sewer | Available |
| Water | Available |
https://www.realtor.ca/real-estate/28230760/922-columbia-crescent-nakusp-nakusp
Interested?
Contact us for more information
Jonathan David
(647) 477-7654
#250 - 997 Seymour Street,
Vancouver, British Columbia V6B 3M1
