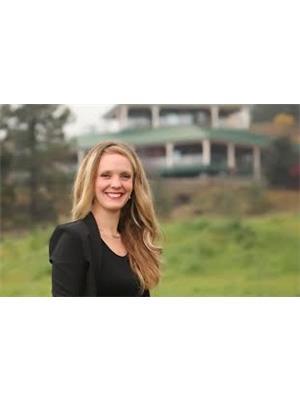9231 Glenmore Road Lake Country, British Columbia V4V 1M8
$635,000
A fantastic opportunity to own a single-family home in the heart of Lake Country—perfect for first-time buyers or those looking to avoid strata living. This charming 2-bedroom, 1-bathroom +den home is situated on a generous, private lot surrounded by mature greenery. Enjoy the peace and space of your own yard while being just minutes to schools, shops, wineries, parks, and more. Thoughtfully laid out, the home features a bright living room with large windows that flood the space with natural light, and a spacious eat-in kitchen ideal for family meals or entertaining. The home is move-in ready with plenty of potential to update and personalize over time. Step outside to a beautifully maintained yard with a garden area, storage shed, a deck and patio for outdoor dining and relaxing, and ample room for a future pool if desired. Whether you're starting out, downsizing, or investing, this property offers a rare combination of value, location, and outdoor space. (id:27818)
Property Details
| MLS® Number | 10349007 |
| Property Type | Single Family |
| Neigbourhood | Lake Country South West |
| Amenities Near By | Public Transit, Park, Recreation |
| Community Features | Family Oriented |
| Features | Level Lot, Private Setting, Central Island |
| Parking Space Total | 6 |
Building
| Bathroom Total | 1 |
| Bedrooms Total | 2 |
| Architectural Style | Ranch |
| Constructed Date | 1972 |
| Construction Style Attachment | Detached |
| Fireplace Fuel | Gas |
| Fireplace Present | Yes |
| Fireplace Type | Unknown |
| Heating Fuel | Electric |
| Heating Type | Baseboard Heaters |
| Stories Total | 2 |
| Size Interior | 1682 Sqft |
| Type | House |
| Utility Water | Municipal Water |
Parking
| Carport |
Land
| Access Type | Easy Access |
| Acreage | No |
| Land Amenities | Public Transit, Park, Recreation |
| Landscape Features | Level |
| Sewer | Septic Tank |
| Size Irregular | 0.34 |
| Size Total | 0.34 Ac|under 1 Acre |
| Size Total Text | 0.34 Ac|under 1 Acre |
| Zoning Type | Unknown |
Rooms
| Level | Type | Length | Width | Dimensions |
|---|---|---|---|---|
| Lower Level | Storage | 13'1'' x 13'9'' | ||
| Lower Level | Den | 10'8'' x 14'3'' | ||
| Lower Level | Family Room | 13'1'' x 21'10'' | ||
| Main Level | Other | 6'5'' x 5'0'' | ||
| Main Level | Full Bathroom | 8'0'' x 7'4'' | ||
| Main Level | Bedroom | 11'5'' x 11'4'' | ||
| Main Level | Primary Bedroom | 11'6'' x 12'11'' | ||
| Main Level | Dining Room | 18'0'' x 7'9'' | ||
| Main Level | Living Room | 13'4'' x 18'5'' | ||
| Main Level | Kitchen | 18'0'' x 10'8'' |
https://www.realtor.ca/real-estate/28394473/9231-glenmore-road-lake-country-lake-country-south-west
Interested?
Contact us for more information

Kristen Tranfield
100-1553 Harvey Avenue
Kelowna, British Columbia V1Y 6G1
(250) 862-7675
(250) 860-0016
https://www.stonesisters.com/
































































