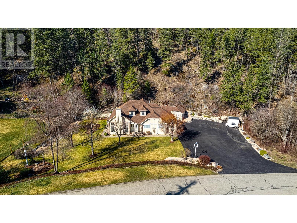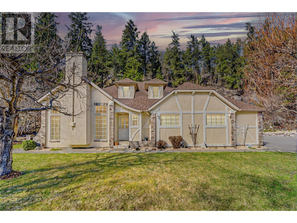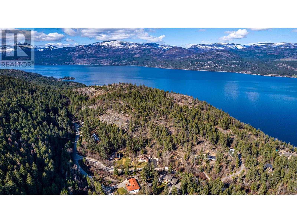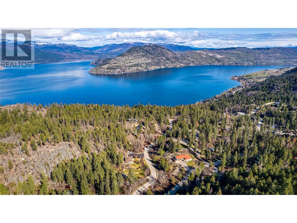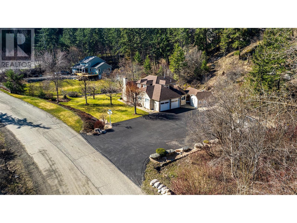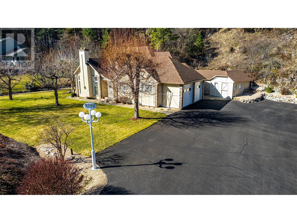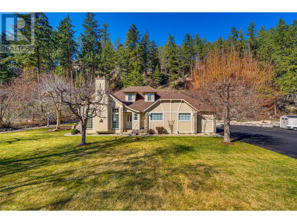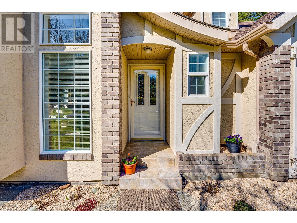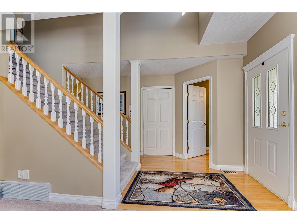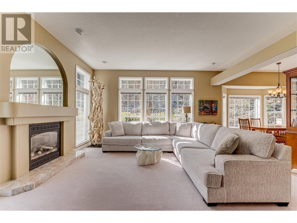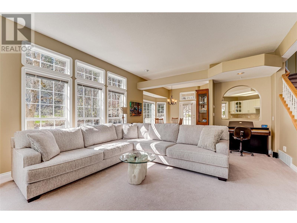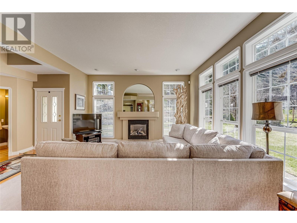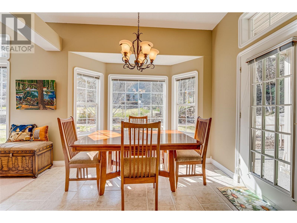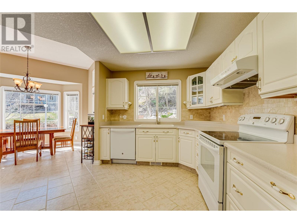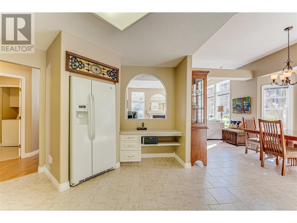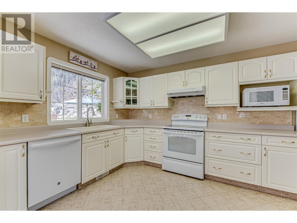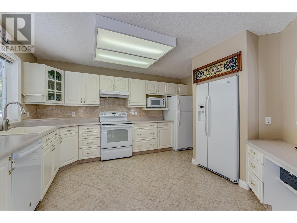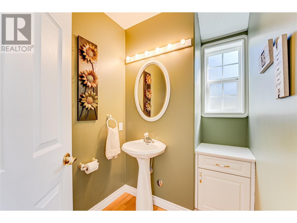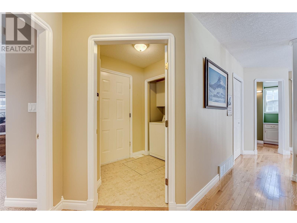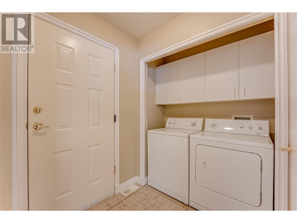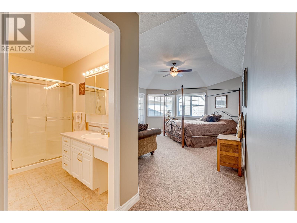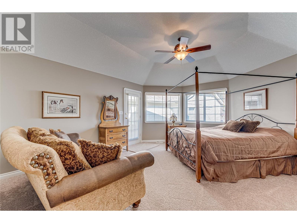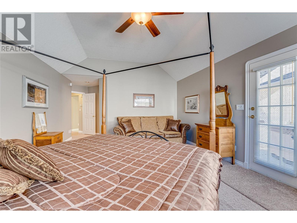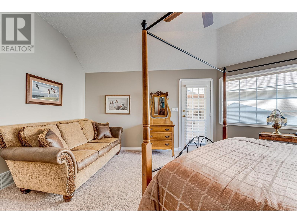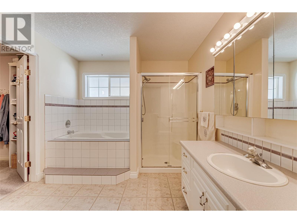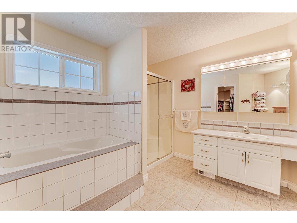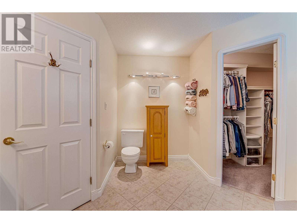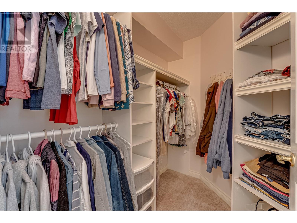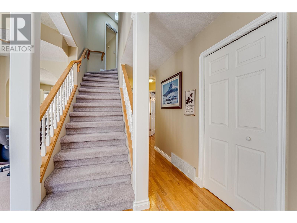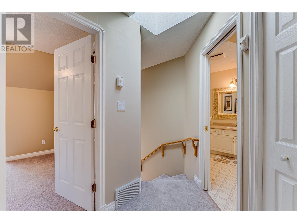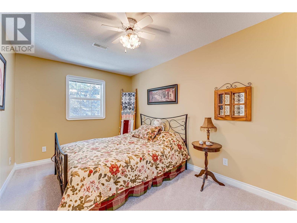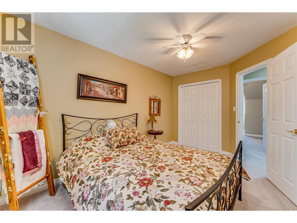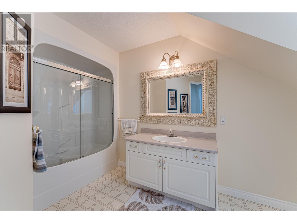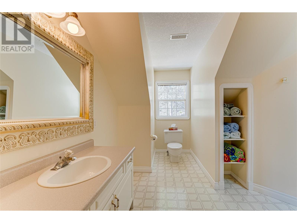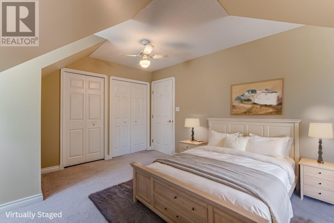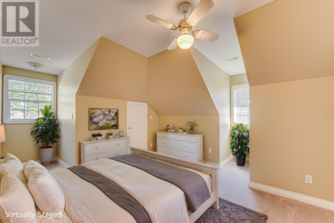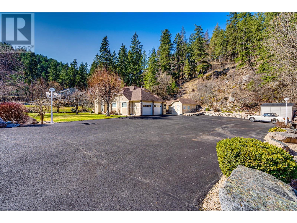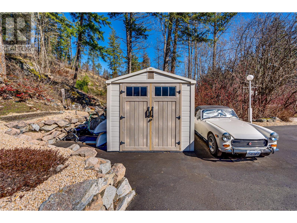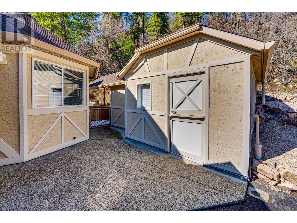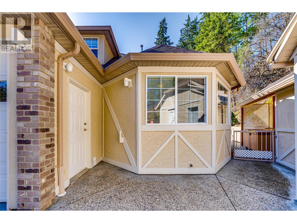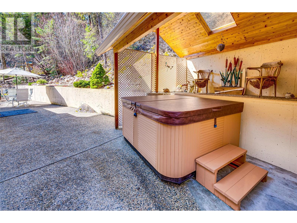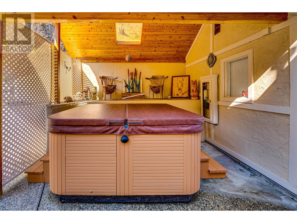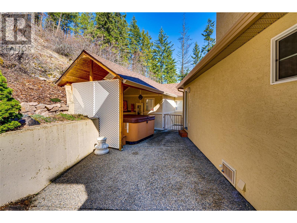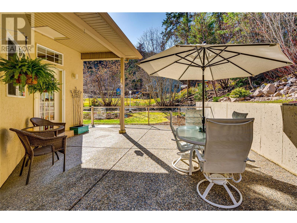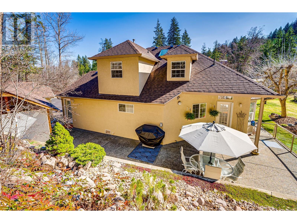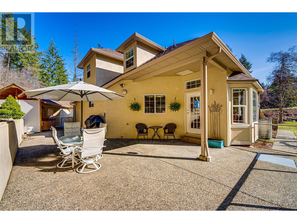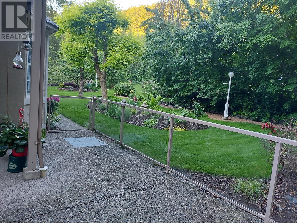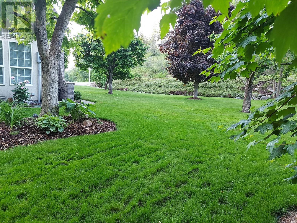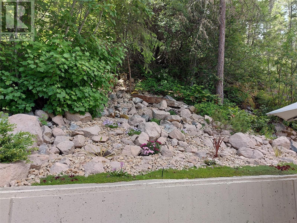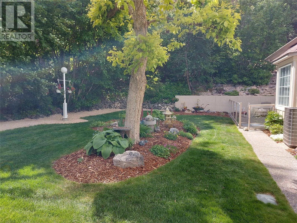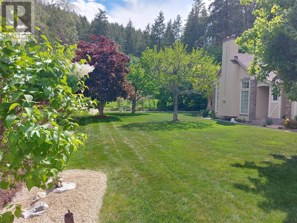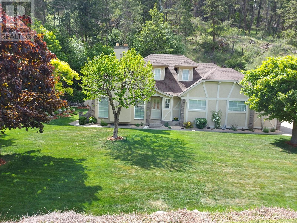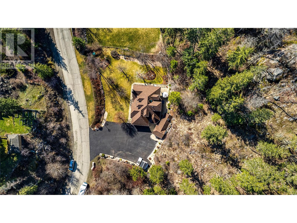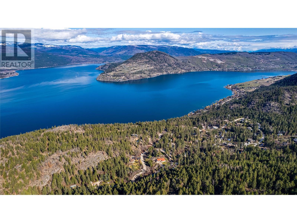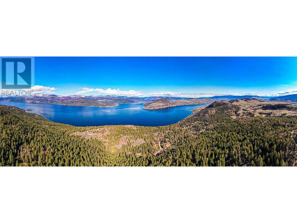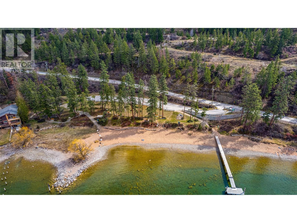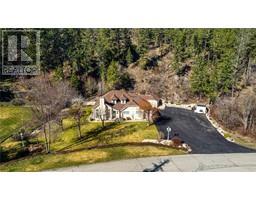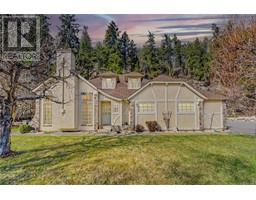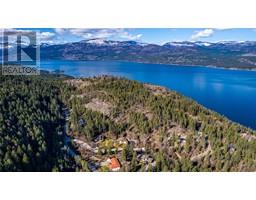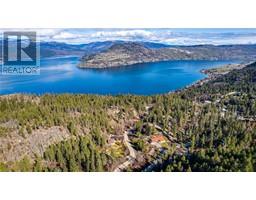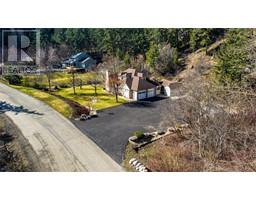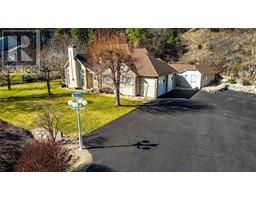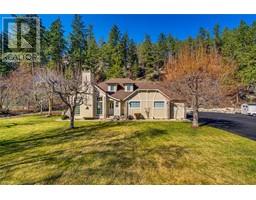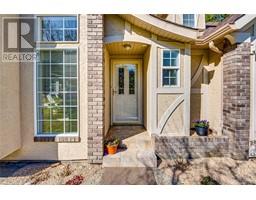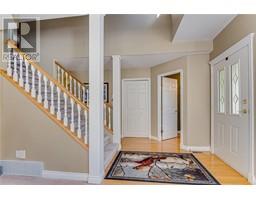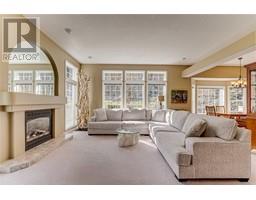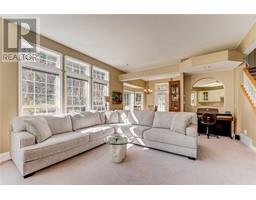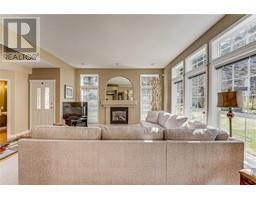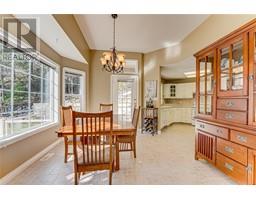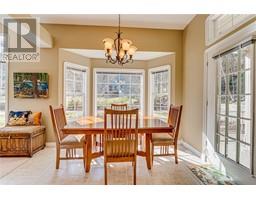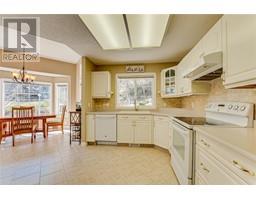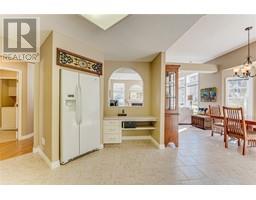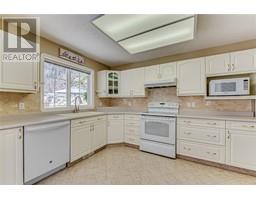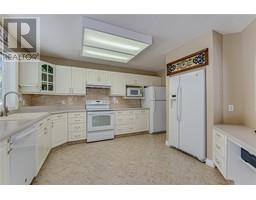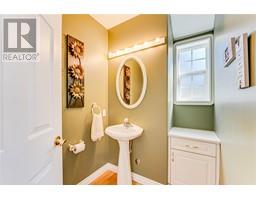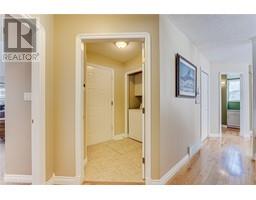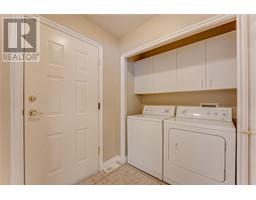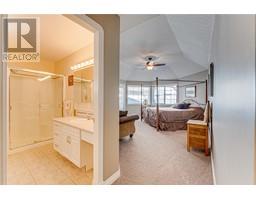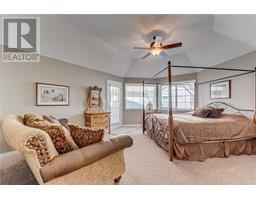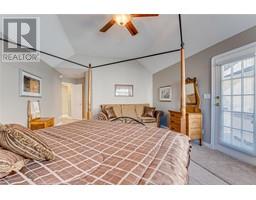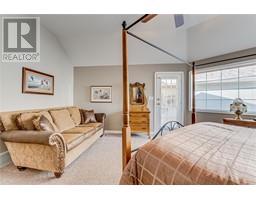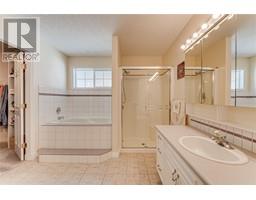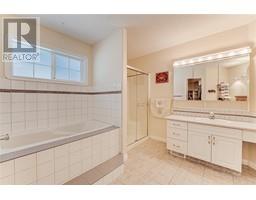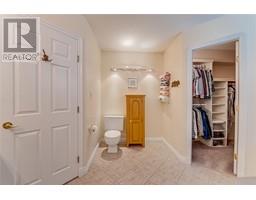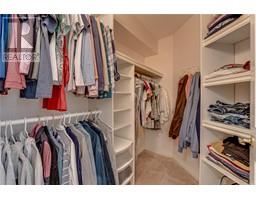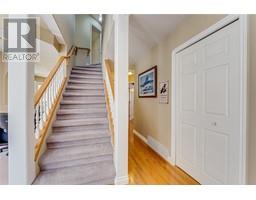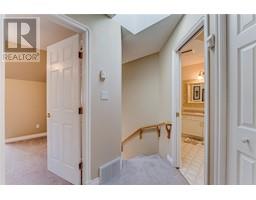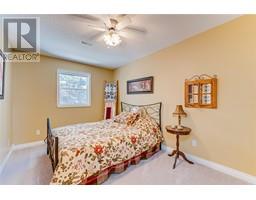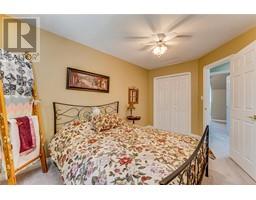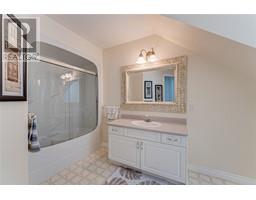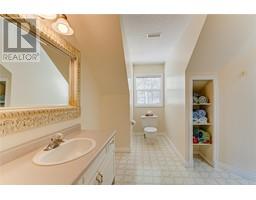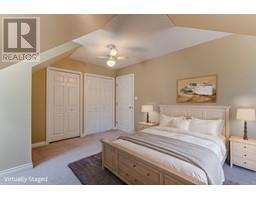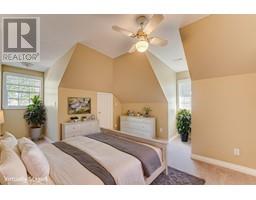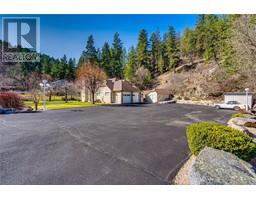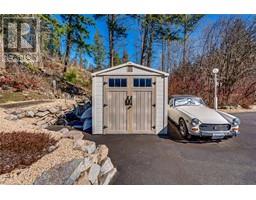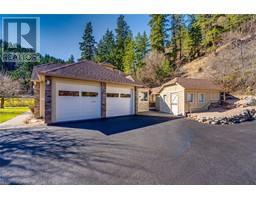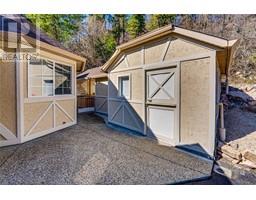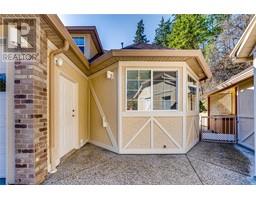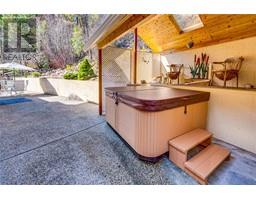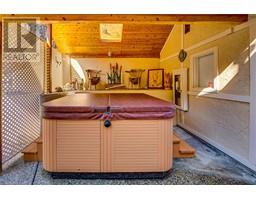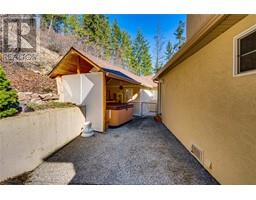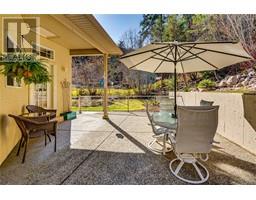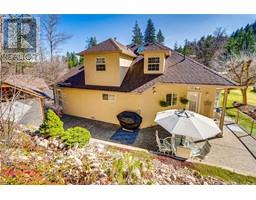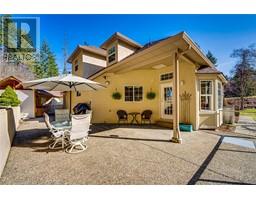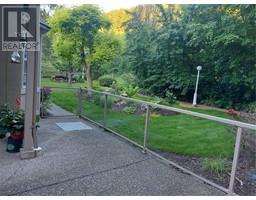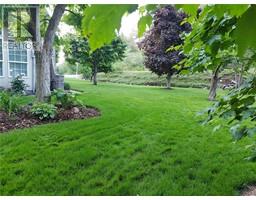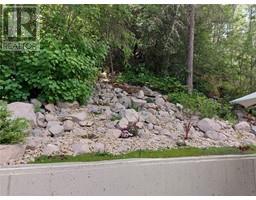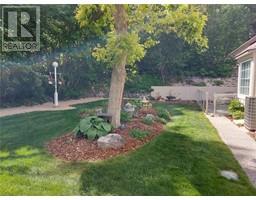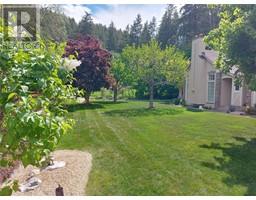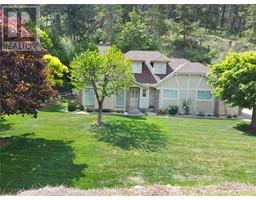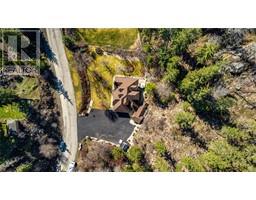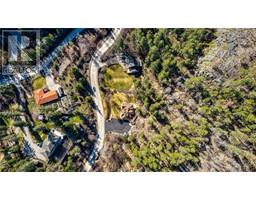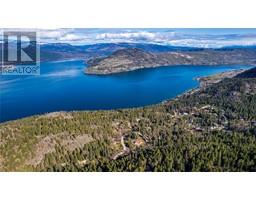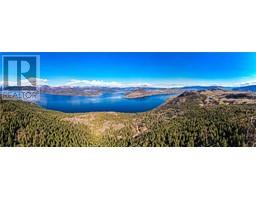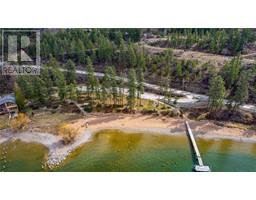9292 Chinook Road Vernon, British Columbia V1H 1K3
$949,900
Your own park-like retreat in sought-after Sunset Properties of Okanagan Landing, this fantastic 1.36-acre estate boasts an amazingly manicured yard with abundant fruit trees and awe-inspiring Mountain backdrop. Located in a safe neighborhood with nearby Okanagan Lake, Hurlburt Beach, & Paddlewheel Park, this lovingly maintained home lends itself beautifully to a number of different lifestyles and needs. Numerous large picture windows on the main floor offer a seamless transition to the relaxing interior and breathtaking outdoor surroundings. In the living area, a handsome gas fireplace adds warmth and ambiance. Three bedrooms exist between two levels, including a main floor primary suite with ensuite full bathroom. A second full hall bathroom on the upper level is shared by the remaining two bedrooms. Complete with a spacious, heated oversized double garage and plenty of RV or boat parking, there's room for all your toys. For year-round relaxation, a fully covered hot tub awaits to enjoy no matter the season. Tranquil, spacious, and practical, this property offers the perfect balance of indoor and outdoor living. Plus, you can enjoy the neighbourhood’s location bonus, with easy access to the fabulous hiking trails up to Predator Ridge, Sparkling Hills, & nearby Ellison Provincial Park. Come see everything this lovely home can offer you today! (id:27818)
Property Details
| MLS® Number | 10341454 |
| Property Type | Single Family |
| Neigbourhood | Okanagan Landing |
| Community Features | Rural Setting, Pets Allowed, Rentals Allowed |
| Features | Private Setting |
| Parking Space Total | 12 |
| View Type | Mountain View, View (panoramic) |
Building
| Bathroom Total | 3 |
| Bedrooms Total | 3 |
| Appliances | Refrigerator, Dishwasher, Dryer, Range - Electric, Washer |
| Constructed Date | 1993 |
| Construction Style Attachment | Detached |
| Cooling Type | Heat Pump |
| Exterior Finish | Stone, Stucco |
| Fire Protection | Smoke Detector Only |
| Fireplace Fuel | Gas |
| Fireplace Present | Yes |
| Fireplace Type | Unknown |
| Flooring Type | Carpeted, Hardwood, Tile, Vinyl |
| Half Bath Total | 1 |
| Heating Type | Forced Air, Heat Pump, See Remarks |
| Roof Material | Asphalt Shingle |
| Roof Style | Unknown |
| Stories Total | 2 |
| Size Interior | 1871 Sqft |
| Type | House |
| Utility Water | Municipal Water |
Parking
| Attached Garage | 2 |
Land
| Acreage | Yes |
| Landscape Features | Landscaped, Underground Sprinkler |
| Sewer | Septic Tank |
| Size Irregular | 1.37 |
| Size Total | 1.37 Ac|1 - 5 Acres |
| Size Total Text | 1.37 Ac|1 - 5 Acres |
| Zoning Type | Unknown |
Rooms
| Level | Type | Length | Width | Dimensions |
|---|---|---|---|---|
| Second Level | 4pc Bathroom | 15'8'' x 9'1'' | ||
| Second Level | Bedroom | 13'4'' x 9'2'' | ||
| Second Level | Bedroom | 14'4'' x 12'8'' | ||
| Main Level | Other | 7'0'' x 8'0'' | ||
| Main Level | Storage | 19'6'' x 12'5'' | ||
| Main Level | Other | 23'4'' x 27'0'' | ||
| Main Level | Laundry Room | 8'4'' x 6'0'' | ||
| Main Level | 4pc Ensuite Bath | 12'1'' x 11'4'' | ||
| Main Level | Primary Bedroom | 13'11'' x 16'10'' | ||
| Main Level | 2pc Bathroom | 6'0'' x 4'10'' | ||
| Main Level | Dining Room | 10'11'' x 10'7'' | ||
| Main Level | Kitchen | 15'5'' x 14'1'' | ||
| Main Level | Living Room | 19'0'' x 15'5'' |
https://www.realtor.ca/real-estate/28102220/9292-chinook-road-vernon-okanagan-landing
Interested?
Contact us for more information
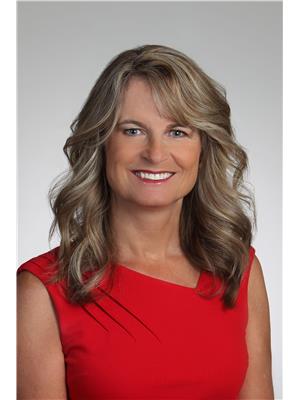
Lisa Salt
www.saltfowler.com/
https://www.facebook.com/vernonrealestate
www.linkedin.com/in/lisasalt
https://twitter.com/lisasalt
https://instagram.com/salt.fowler

5603 27th Street
Vernon, British Columbia V1T 8Z5
(250) 549-4161
https://saltfowler.com/
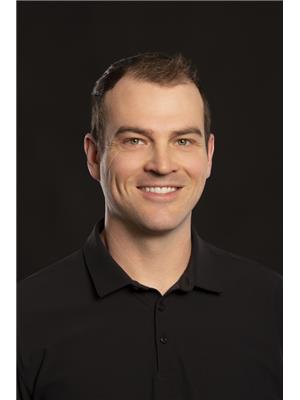
Gord Heighton

5603 27th Street
Vernon, British Columbia V1T 8Z5
(250) 549-4161
https://saltfowler.com/
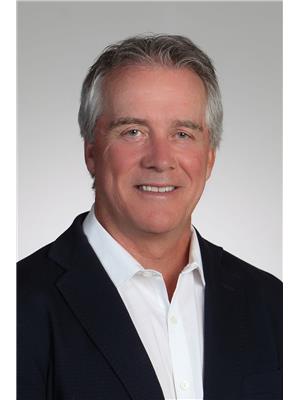
Gordon Fowler
Personal Real Estate Corporation
www.saltfowler.com/

5603 27th Street
Vernon, British Columbia V1T 8Z5
(250) 549-4161
https://saltfowler.com/
