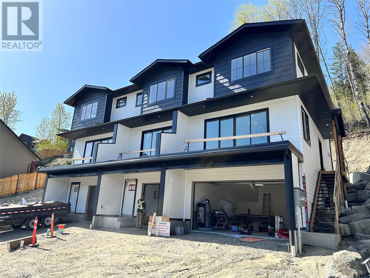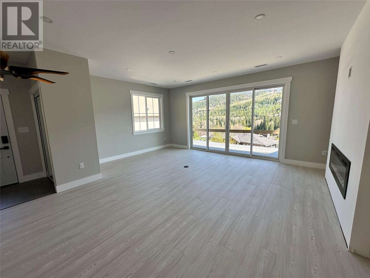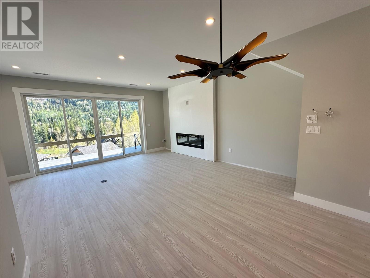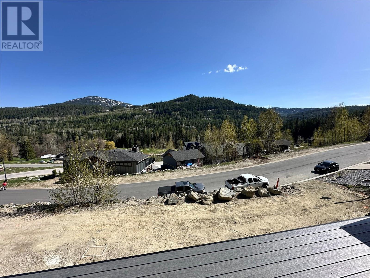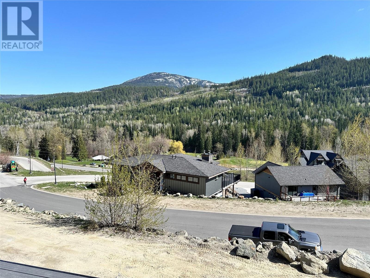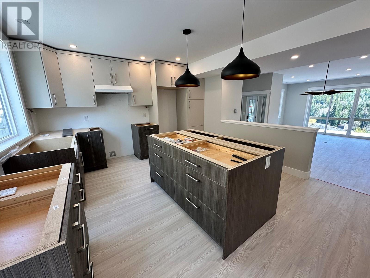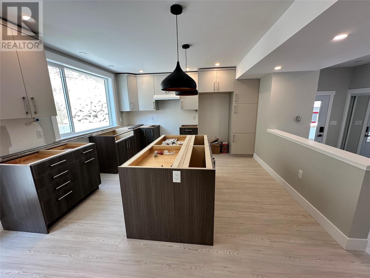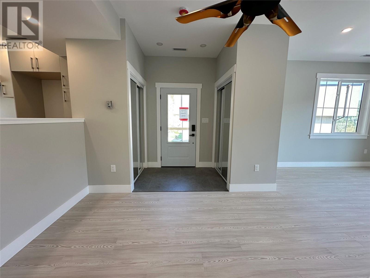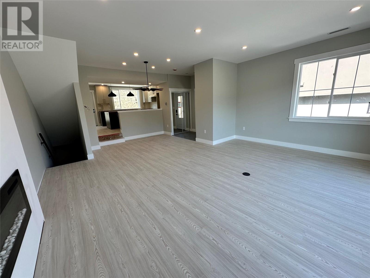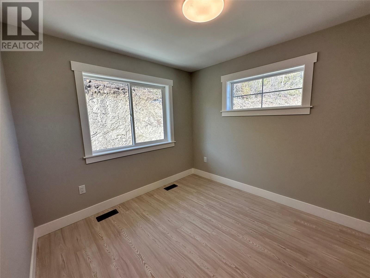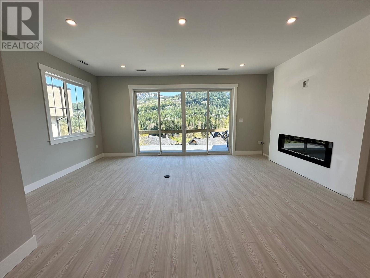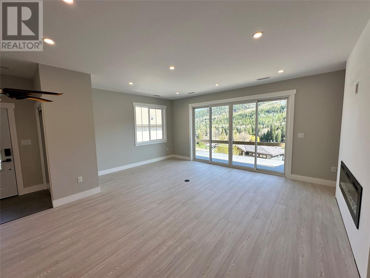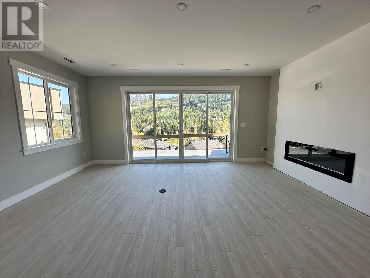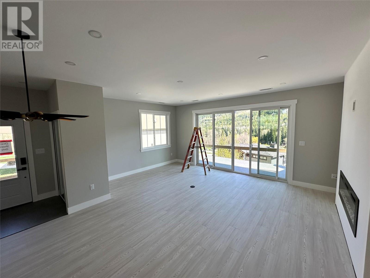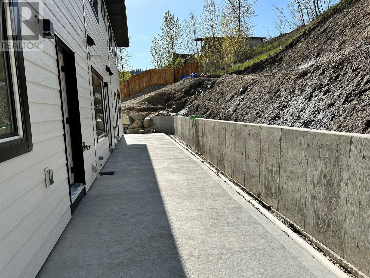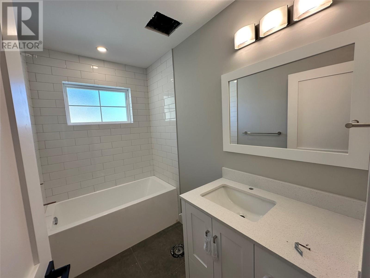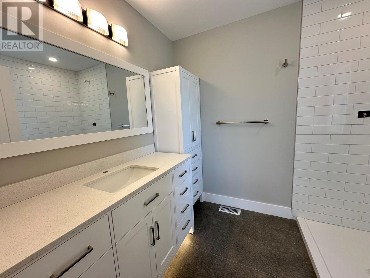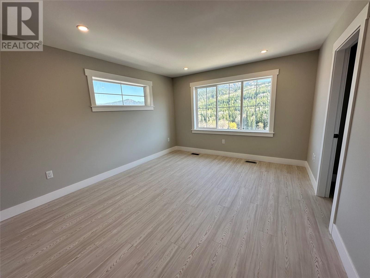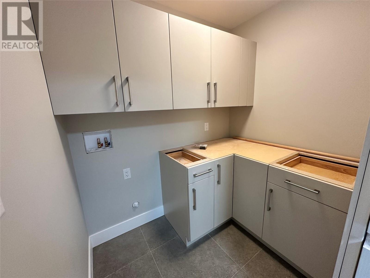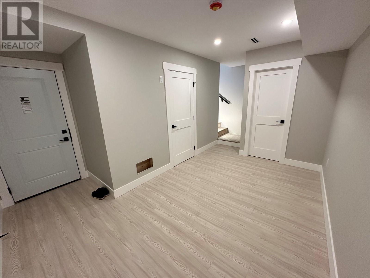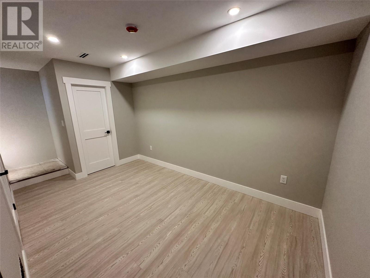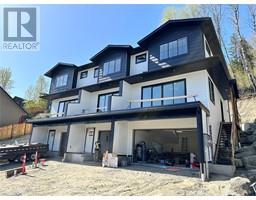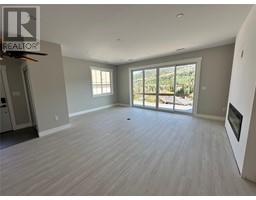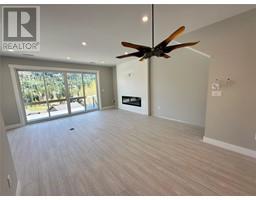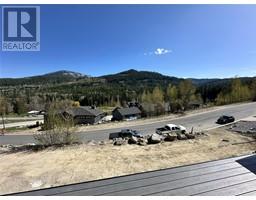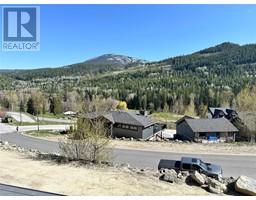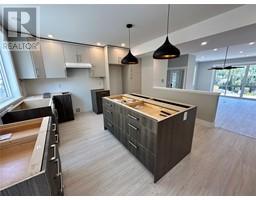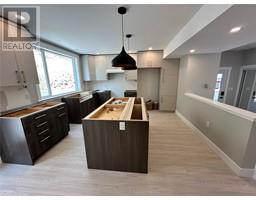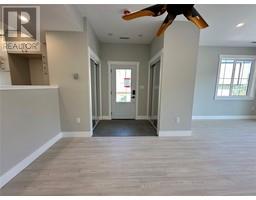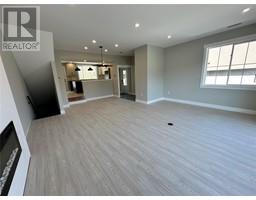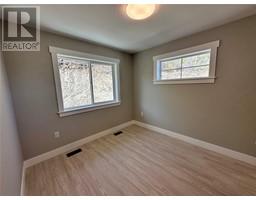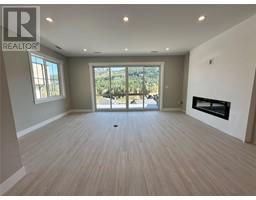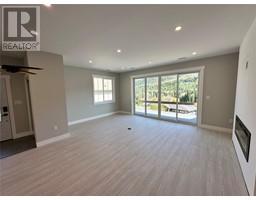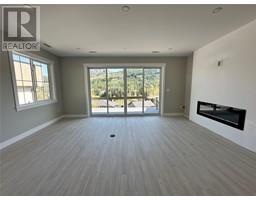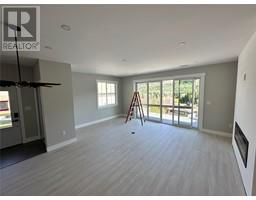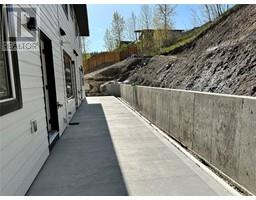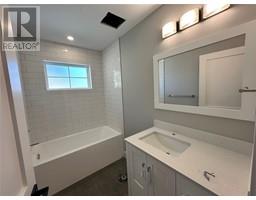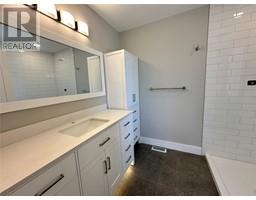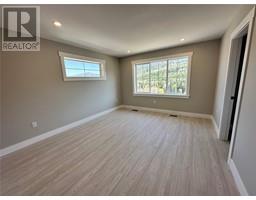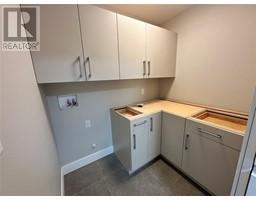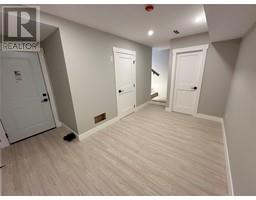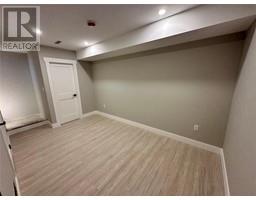932-3 Redstone Drive Rossland, British Columbia V0G 1Y0
$789,900
Brand-New Modern Townhouse at Redstone Golf Course – Completing by Summer 2025! Discover the perfect blend of luxury, lifestyle, and outdoor adventure in this stunning brand-new 3-bedroom, 3-bathroom townhouse at Redstone Golf Course. Perched above Redstone Drive, this modern home offers panoramic views of the clubhouse and golf course below, with direct access to both fairways and trails — making it a true haven for golf and mountain bike enthusiasts alike. This unit has a double garage and entry to the main floor from a stairway up the side. Step into a bright and airy living space featuring high ceilings and an open-concept layout, ideal for entertaining or unwinding after a day on the links or trails. The sleek, modern kitchen flows effortlessly into the dining and living areas, all bathed in natural light. Start your mornings on the spacious deck overlooking the greens, or retreat to the private, shaded back patio—a perfect spot for BBQs or quiet evenings under the stars. Designed for an active lifestyle, the home includes a double car garage and a mudroom built to store skis, bikes, and golf clubs. Quality finishes, smart design, and attention to detail make this a truly turn-key opportunity. With new home warranty included and construction completion expected by summer 2025, now is the time to secure your place in this vibrant, growing community. GST is applicable. (id:27818)
Property Details
| MLS® Number | 10345339 |
| Property Type | Single Family |
| Neigbourhood | Rossland |
| Community Name | Redstone Townhouse |
| Community Features | Pets Allowed |
| Features | Balcony |
| Parking Space Total | 4 |
| View Type | Mountain View, Valley View |
Building
| Bathroom Total | 3 |
| Bedrooms Total | 3 |
| Constructed Date | 2025 |
| Construction Style Attachment | Attached |
| Cooling Type | Heat Pump |
| Exterior Finish | Wood |
| Fireplace Fuel | Electric |
| Fireplace Present | Yes |
| Fireplace Type | Unknown |
| Flooring Type | Laminate, Tile |
| Half Bath Total | 1 |
| Heating Type | Forced Air, See Remarks |
| Roof Material | Asphalt Shingle |
| Roof Style | Unknown |
| Stories Total | 2 |
| Size Interior | 1800 Sqft |
| Type | Row / Townhouse |
| Utility Water | Municipal Water |
Parking
| Attached Garage | 2 |
Land
| Acreage | No |
| Sewer | Municipal Sewage System |
| Size Total Text | Under 1 Acre |
| Zoning Type | Unknown |
Rooms
| Level | Type | Length | Width | Dimensions |
|---|---|---|---|---|
| Second Level | Bedroom | 9'5'' x 9'11'' | ||
| Second Level | Bedroom | 9'5'' x 9'11'' | ||
| Second Level | 4pc Bathroom | 8' x 5' | ||
| Second Level | 3pc Ensuite Bath | 8' x 6'8'' | ||
| Second Level | Primary Bedroom | 12'0'' x 13'11'' | ||
| Basement | 2pc Bathroom | 4'8'' x 5' | ||
| Basement | Mud Room | 9'9'' x 12'0'' | ||
| Main Level | Foyer | 4'8'' x 5'6'' | ||
| Main Level | Living Room | 19'2'' x 23'6'' | ||
| Main Level | Pantry | 4'9'' x 7'8'' | ||
| Main Level | Kitchen | 15'2'' x 13'1'' |
https://www.realtor.ca/real-estate/28225941/932-3-redstone-drive-rossland-rossland
Interested?
Contact us for more information
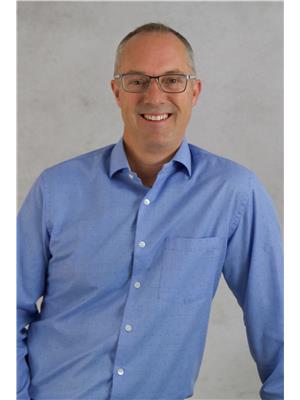
Keith Dewitt
www.keithdewitt.allprorealty.ca/
https://www.facebook.com/TeamDeWitt?ref=bookmarks
https://www.linkedin.com/profile/preview?vpa=pub&locale=en_U
https://twitter.com/teamdewittremax
https://www.instagram.com/keithdewittremax/
1252 Bay Avenue,
Trail, British Columbia V1R 4A6
(250) 368-5000
www.allprorealty.ca/
