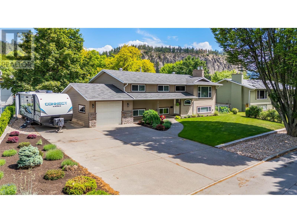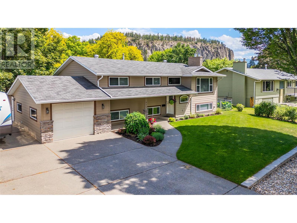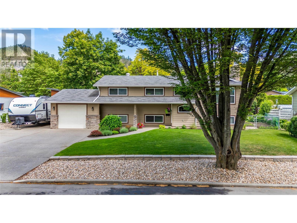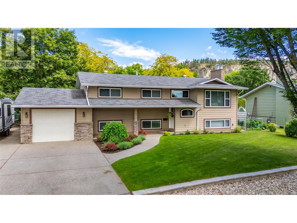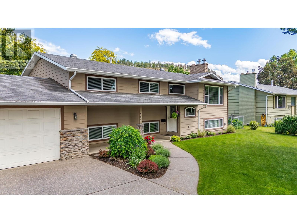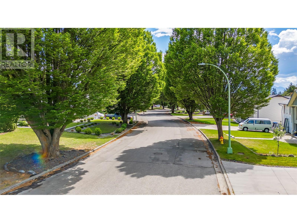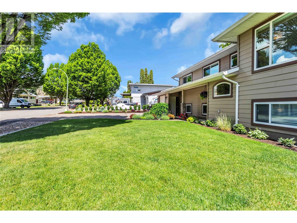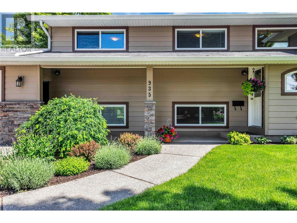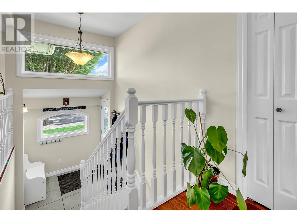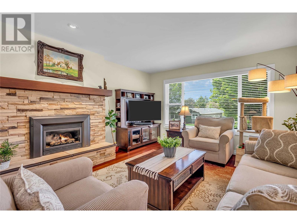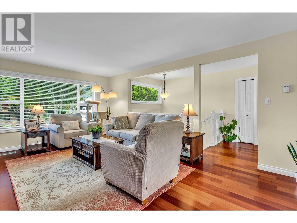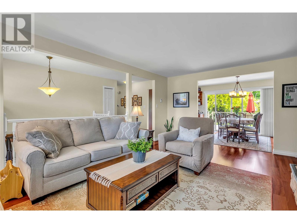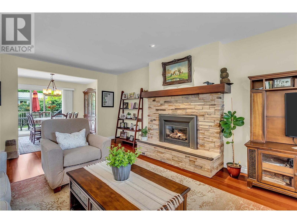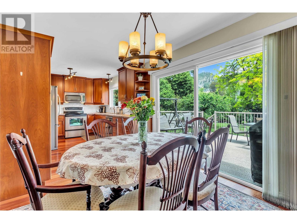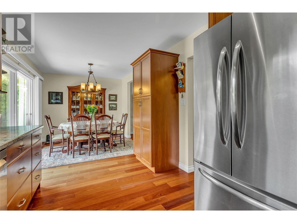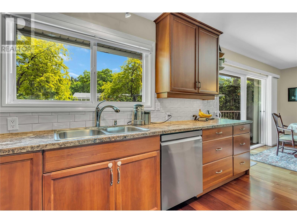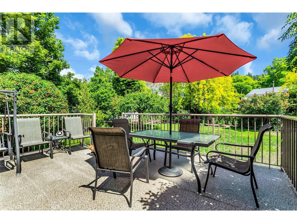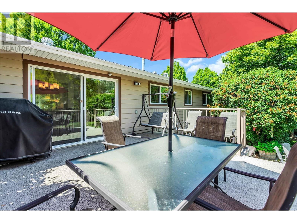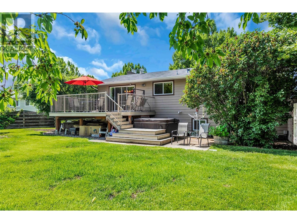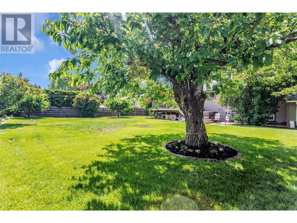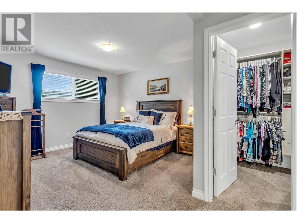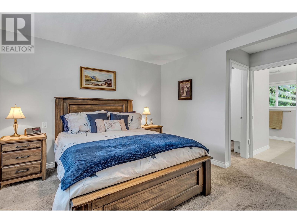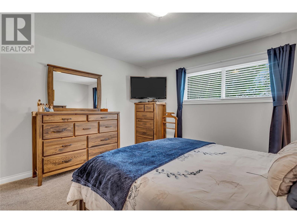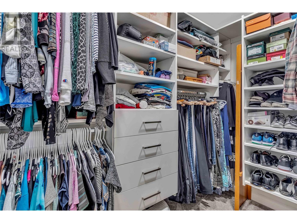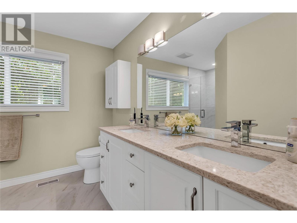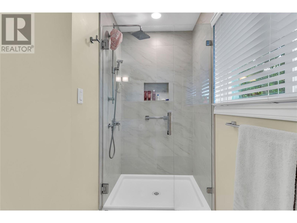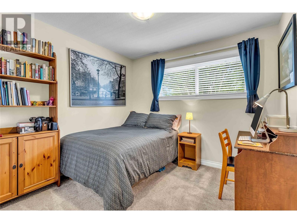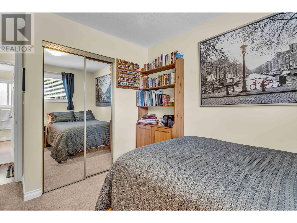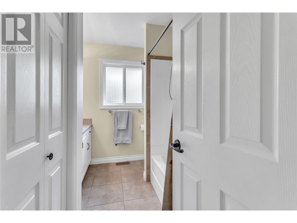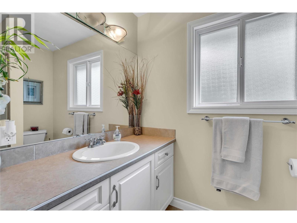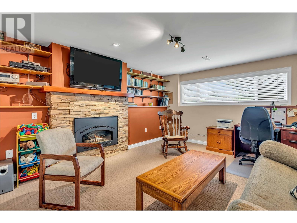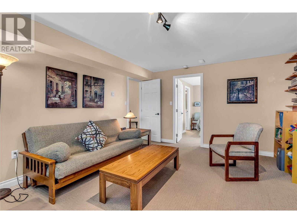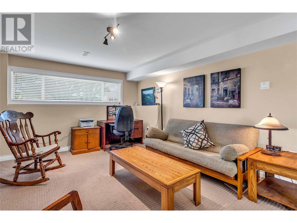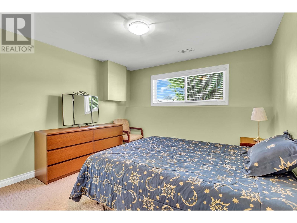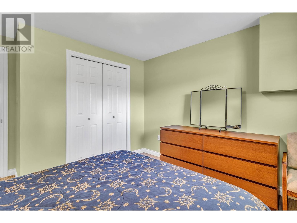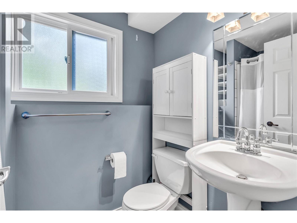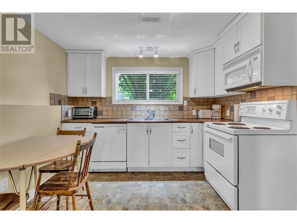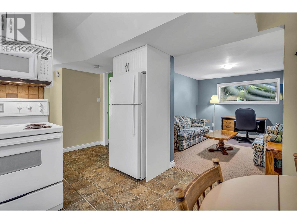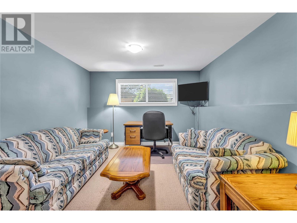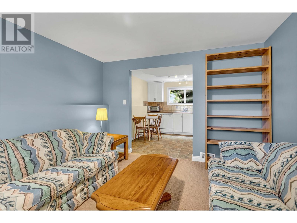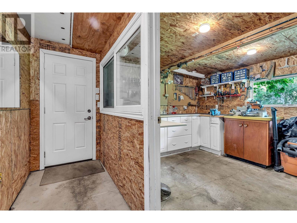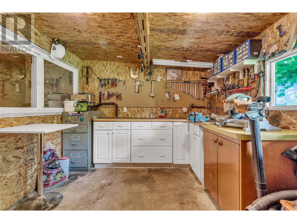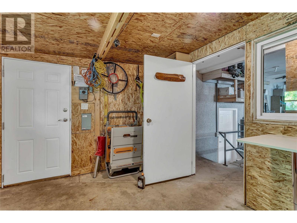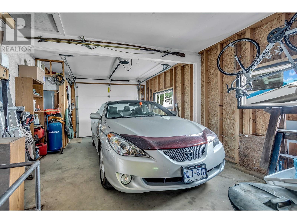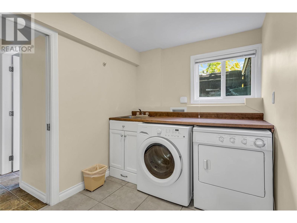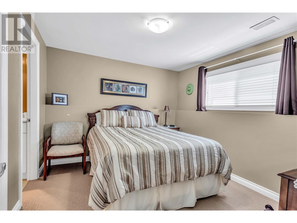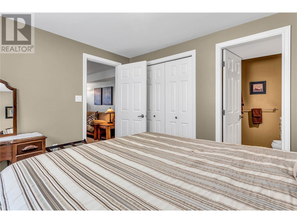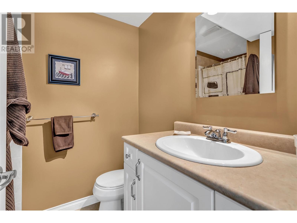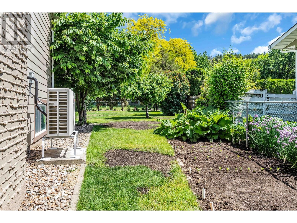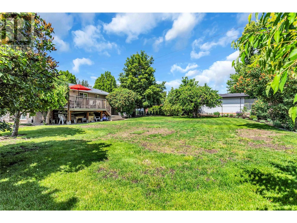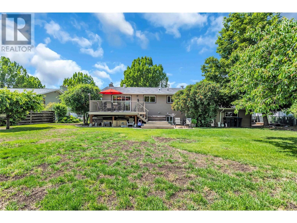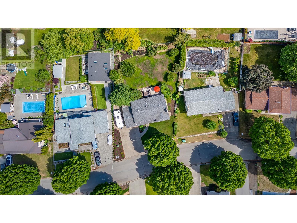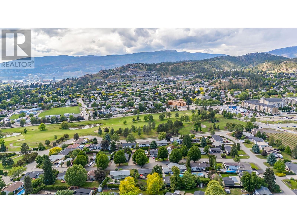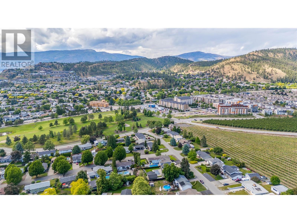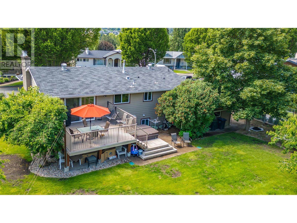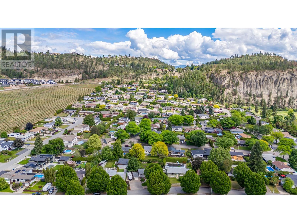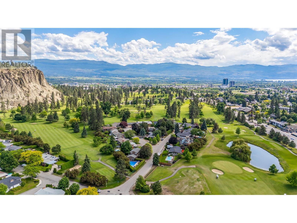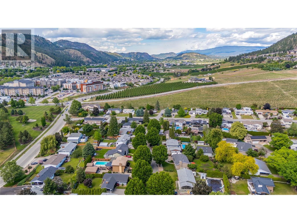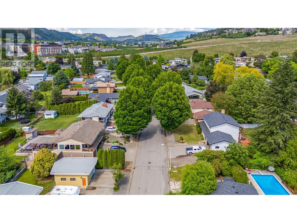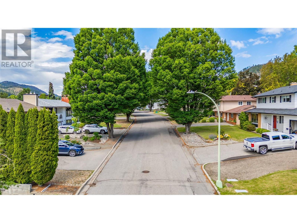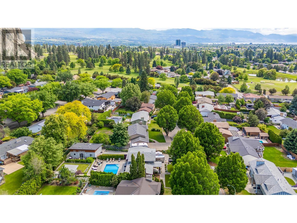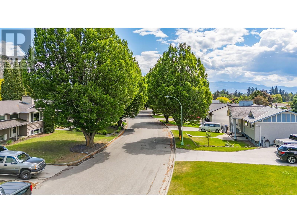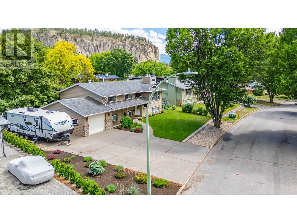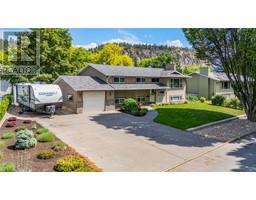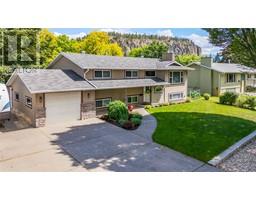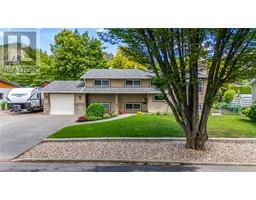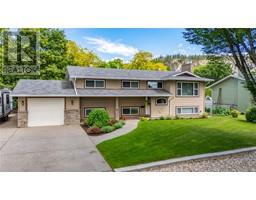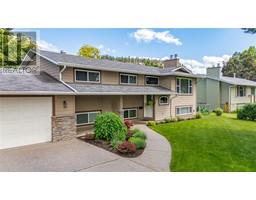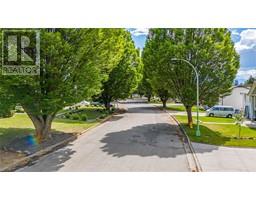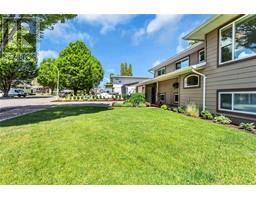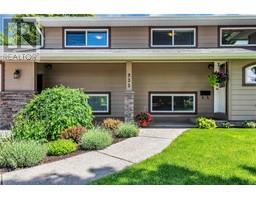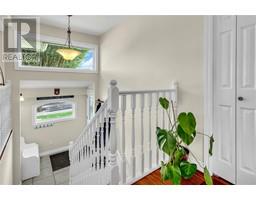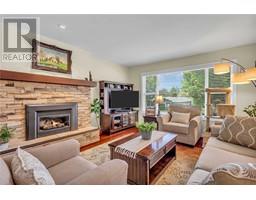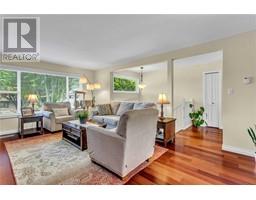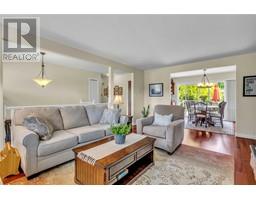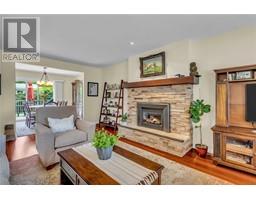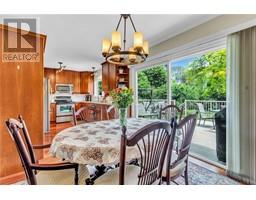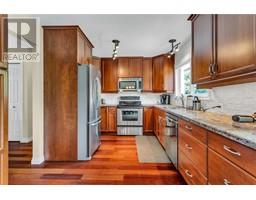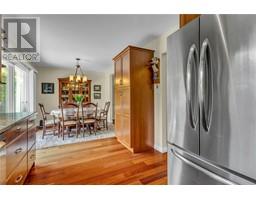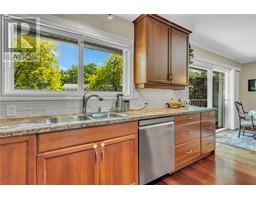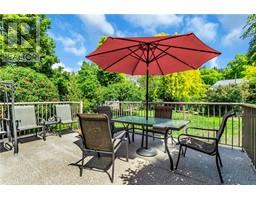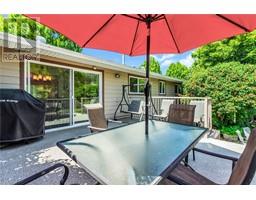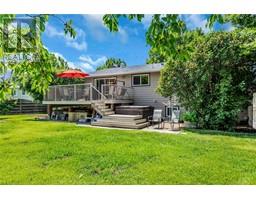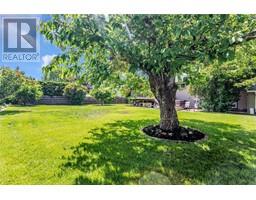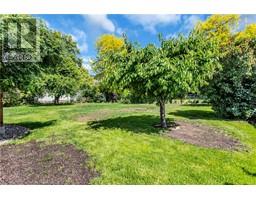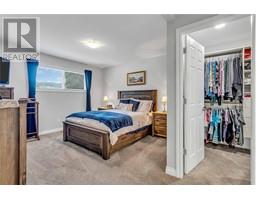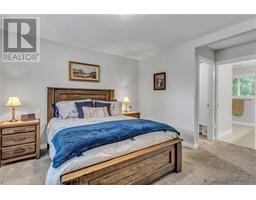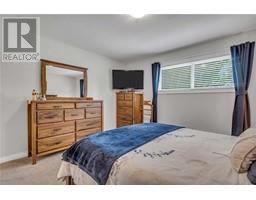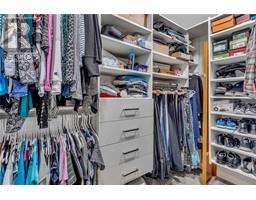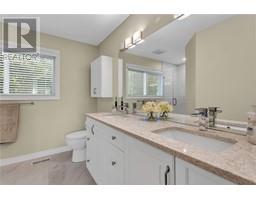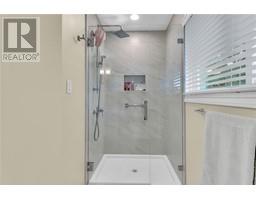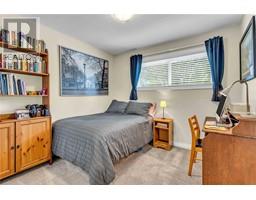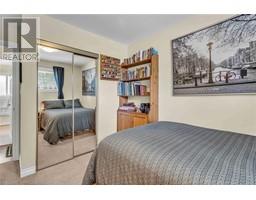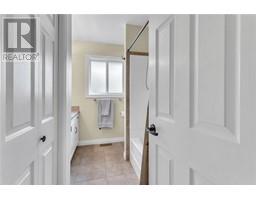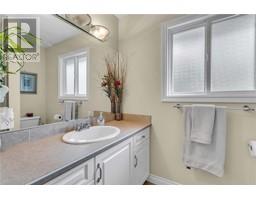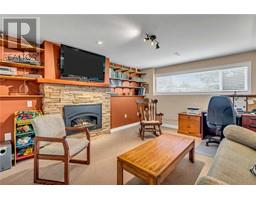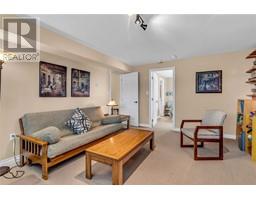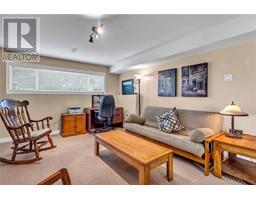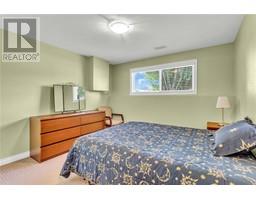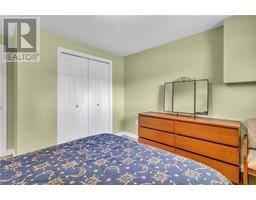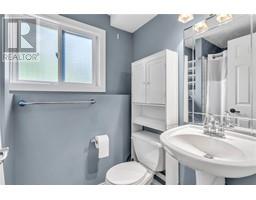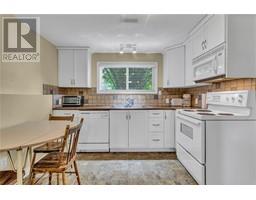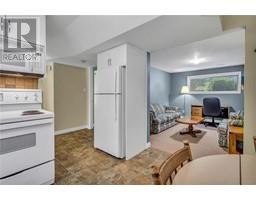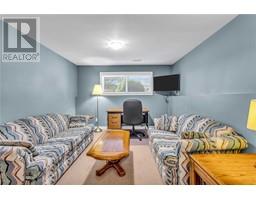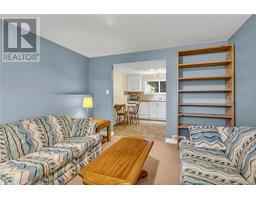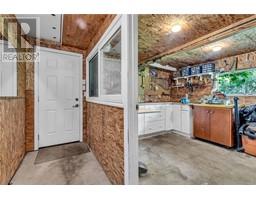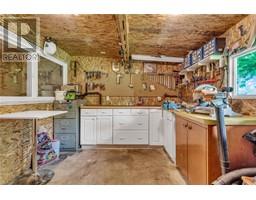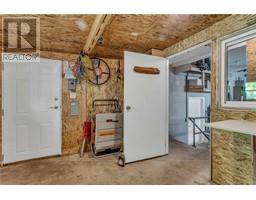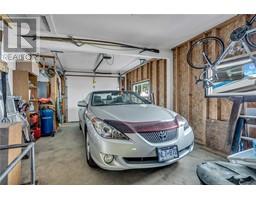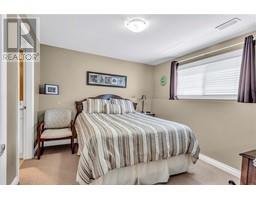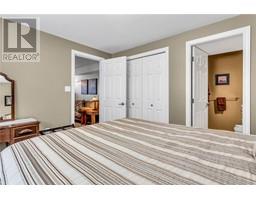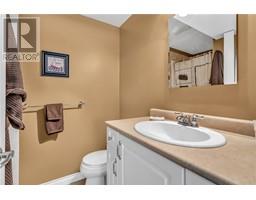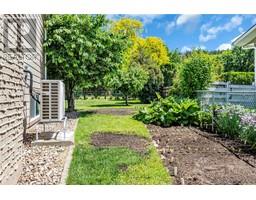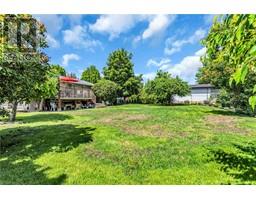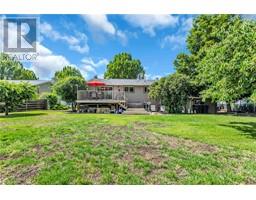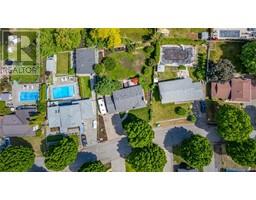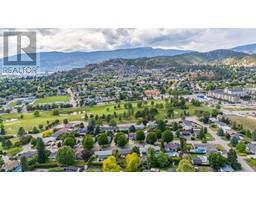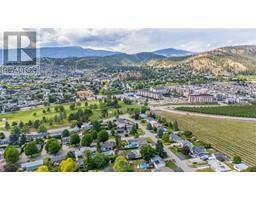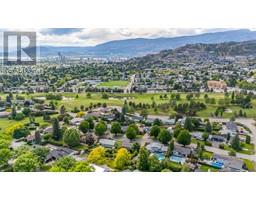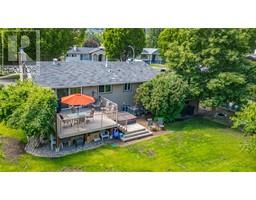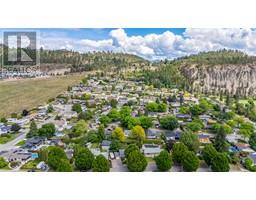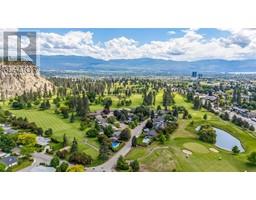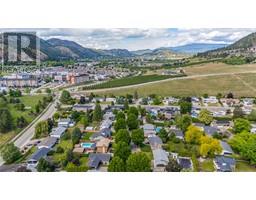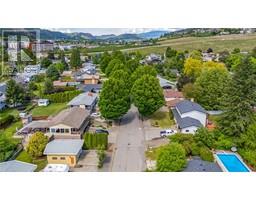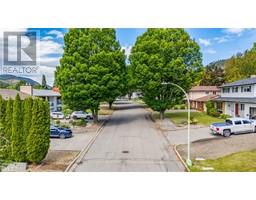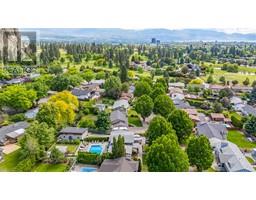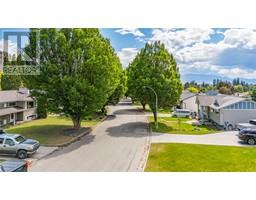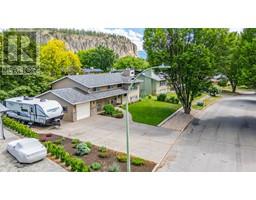935 Eagle Drive Kelowna, British Columbia V1Y 4S9
$1,148,000
Centrally located on a beautiful tree lined street in sought after Golf View Estates! This 4 bed, 4 full bath home on a huge .29 acre lot is ready for its new family! The long time owners have lovingly cared for it and the pride of ownership is evident when you arrive. Featuring a 1 bed suite, which would be ideal for teenagers, a parent or as an income helper. Either way it's a bonus! The neighbourhood is tucked away in a special place, bordered by a golf course, a park and backing into a mountain. The super wide driveway is perfect for RV/boat storage down the side of the house and has a single car garage w/workshop space. The entrance was pulled out making lots of space when you first walk in. Updated windows, furnace, AC and insulation make for great energy efficiency. The living room has a gas fireplace, wood floors and a patio door that leads to the oversized sundeck. The deck overlooks the huge back yard with fruit trees, a garden, underground irrigation and even a hot tub! The kitchen has updated cabinets, appliances and countertops. Main floor has a full bathroom, bedroom and the master suite features a walk in closet and beautiful ensuite bathroom. Lower level has a bedroom w/ensuite bathroom and large living room. The one bed suite has a big bedroom, full bathroom, kitchen and a living room with separate entrance to the garage. Everything in this home has been renovated and upgraded making this a fantastic place to call home. Check out the virtual tour! (id:27818)
Open House
This property has open houses!
1:00 pm
Ends at:3:00 pm
Property Details
| MLS® Number | 10350374 |
| Property Type | Single Family |
| Neigbourhood | Glenmore |
| Amenities Near By | Park, Recreation, Schools |
| Community Features | Family Oriented |
| Features | Level Lot |
| Parking Space Total | 1 |
Building
| Bathroom Total | 4 |
| Bedrooms Total | 4 |
| Appliances | Refrigerator, Dishwasher, Oven, Washer & Dryer |
| Constructed Date | 1968 |
| Construction Style Attachment | Detached |
| Cooling Type | Central Air Conditioning |
| Fireplace Fuel | Gas |
| Fireplace Present | Yes |
| Fireplace Type | Unknown |
| Heating Type | Forced Air |
| Roof Material | Asphalt Shingle |
| Roof Style | Unknown |
| Stories Total | 2 |
| Size Interior | 2500 Sqft |
| Type | House |
| Utility Water | Municipal Water |
Parking
| See Remarks | |
| Attached Garage | 1 |
| R V | 1 |
Land
| Access Type | Easy Access |
| Acreage | No |
| Land Amenities | Park, Recreation, Schools |
| Landscape Features | Landscaped, Level |
| Sewer | Municipal Sewage System |
| Size Irregular | 0.29 |
| Size Total | 0.29 Ac|under 1 Acre |
| Size Total Text | 0.29 Ac|under 1 Acre |
| Zoning Type | Unknown |
Rooms
| Level | Type | Length | Width | Dimensions |
|---|---|---|---|---|
| Lower Level | Other | 13'5'' x 23'6'' | ||
| Lower Level | Workshop | 13'5'' x 9'7'' | ||
| Lower Level | Laundry Room | 7'2'' x 11'4'' | ||
| Lower Level | Full Ensuite Bathroom | Measurements not available | ||
| Lower Level | Bedroom | 10'7'' x 11'4'' | ||
| Lower Level | Living Room | 13'3'' x 17'6'' | ||
| Main Level | Bedroom | 12' x 12' | ||
| Main Level | Full Ensuite Bathroom | Measurements not available | ||
| Main Level | Full Bathroom | Measurements not available | ||
| Main Level | Primary Bedroom | 12' x 12' | ||
| Main Level | Dining Room | 12'3'' x 9'9'' | ||
| Main Level | Kitchen | 12'3'' x 9'9'' | ||
| Main Level | Living Room | 13'3'' x 19'7'' |
https://www.realtor.ca/real-estate/28404441/935-eagle-drive-kelowna-glenmore
Interested?
Contact us for more information
Sascha Heinrich

251 Harvey Ave
Kelowna, British Columbia V1Y 6C2
(250) 869-0101
(250) 869-0105
https://assurancerealty.c21.ca/
Sukhjit Parmar
Personal Real Estate Corporation
sukh-parmar.c21.ca/
https://www.facebook.com/pages/category/Real-Estate/Sukh-Parmar-Real-Estate-7554

251 Harvey Ave
Kelowna, British Columbia V1Y 6C2
(250) 869-0101
(250) 869-0105
https://assurancerealty.c21.ca/
