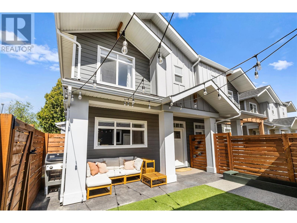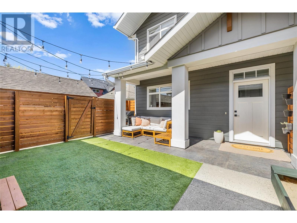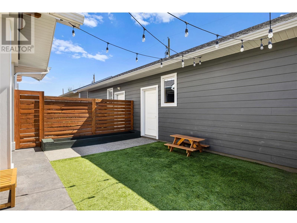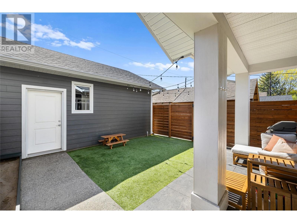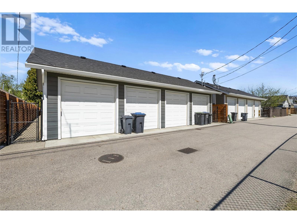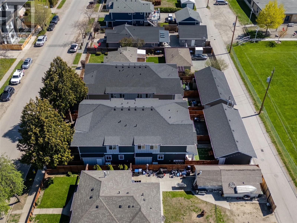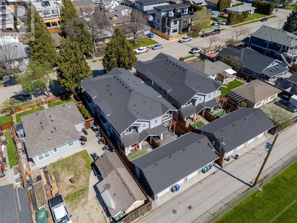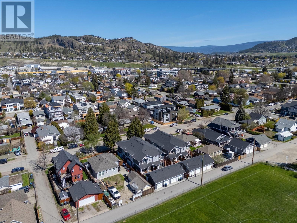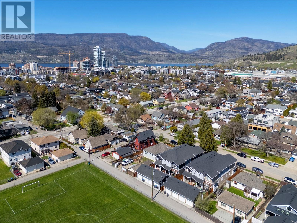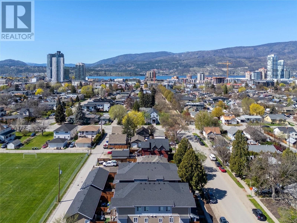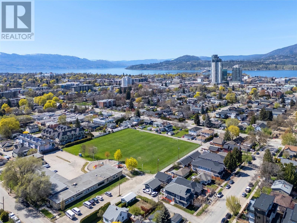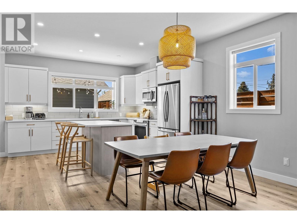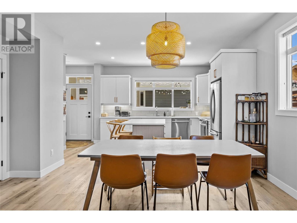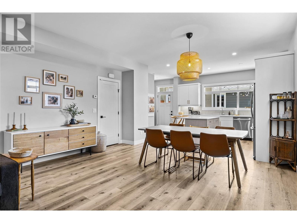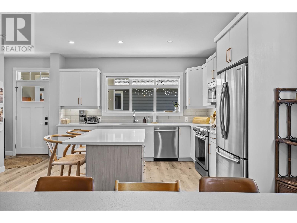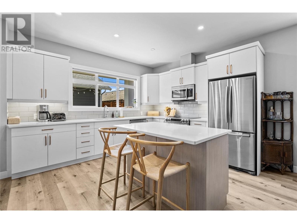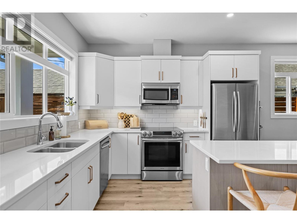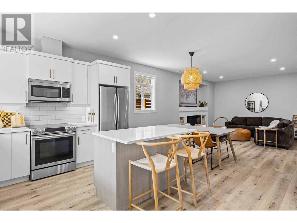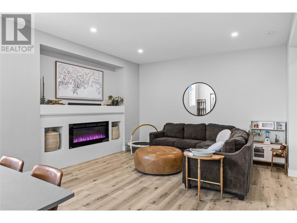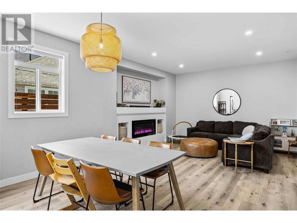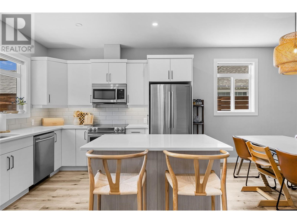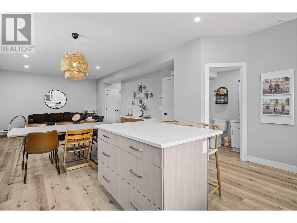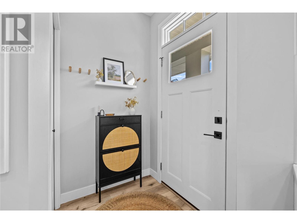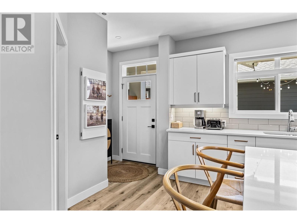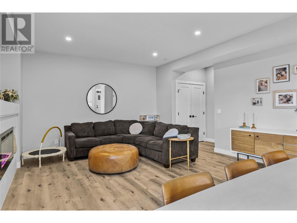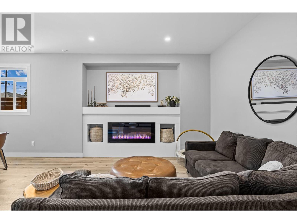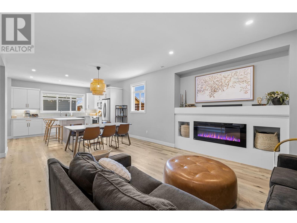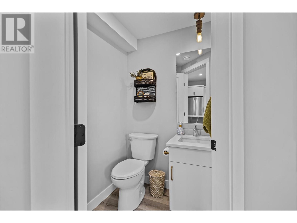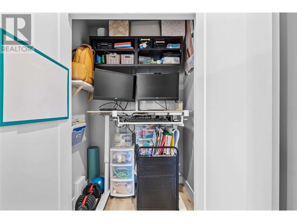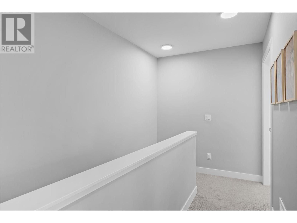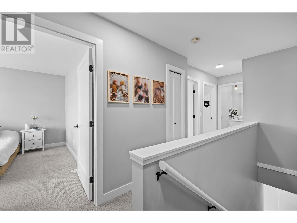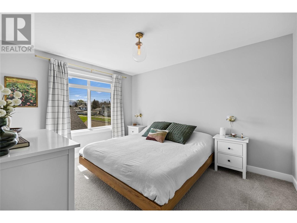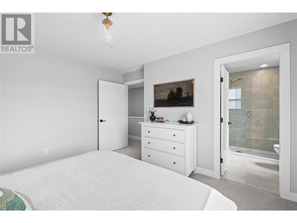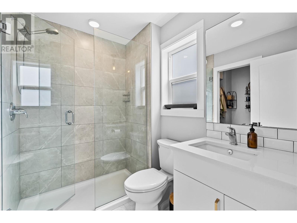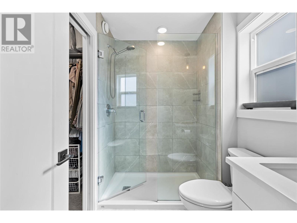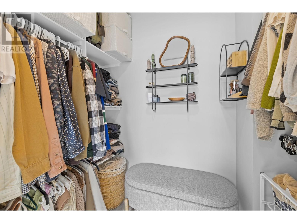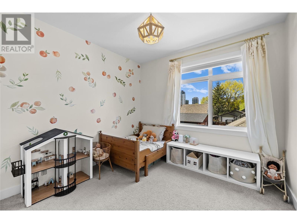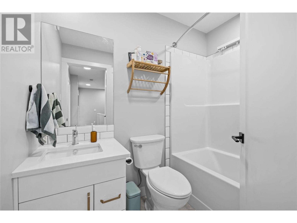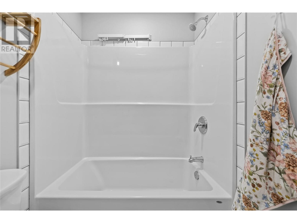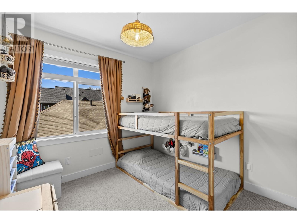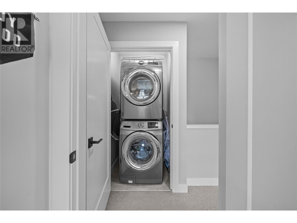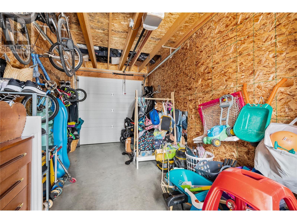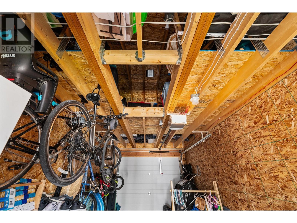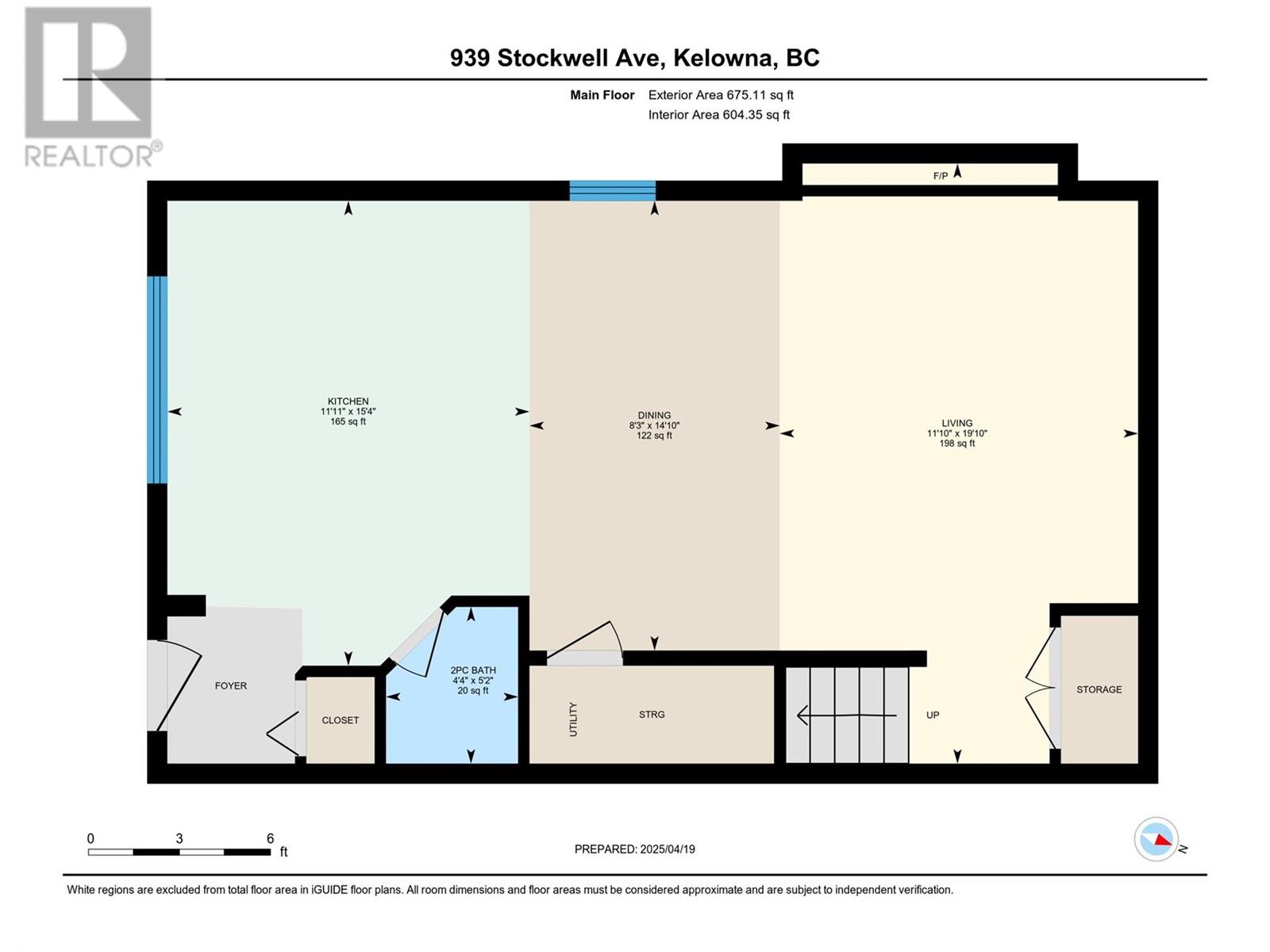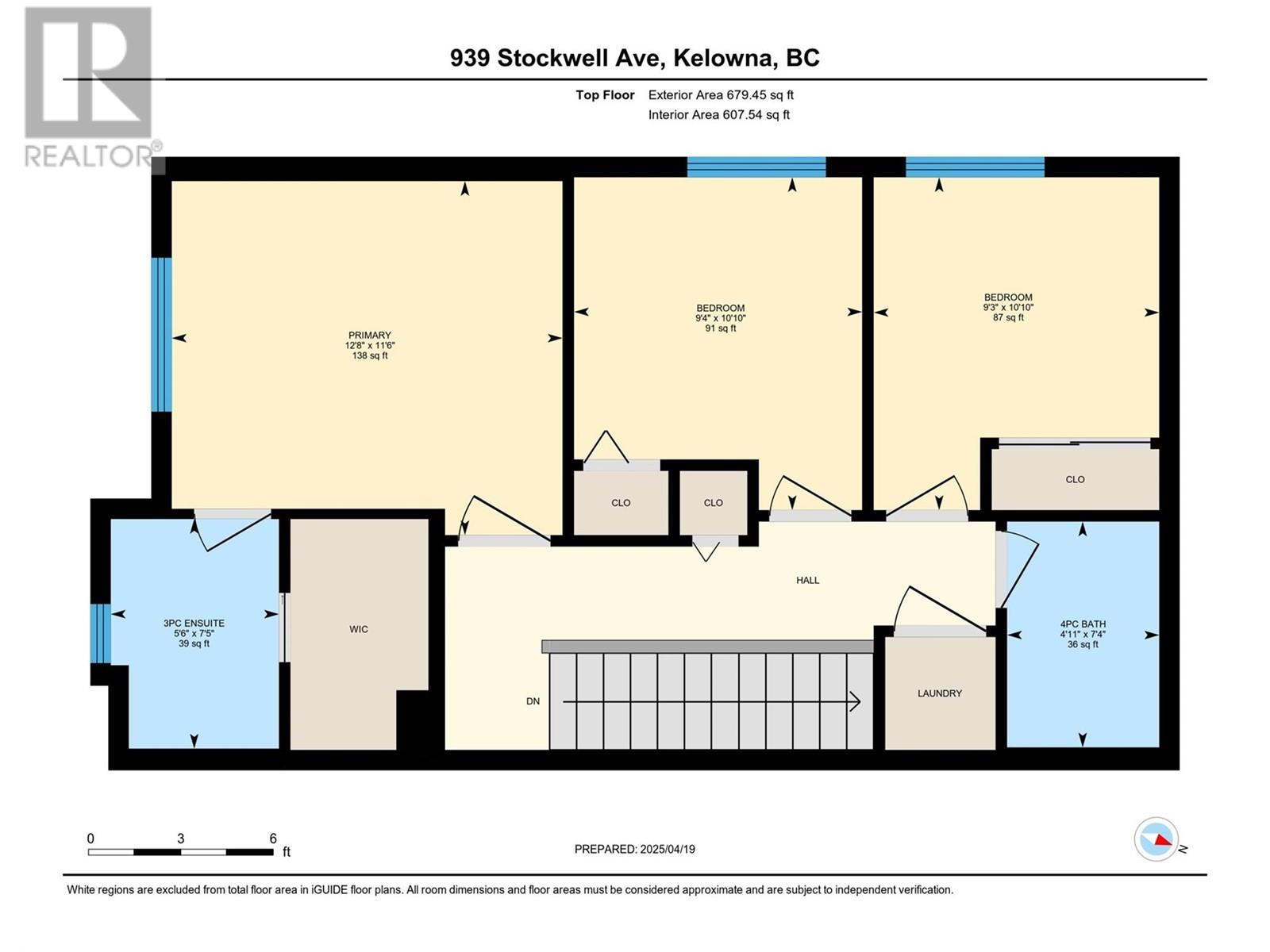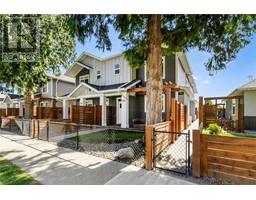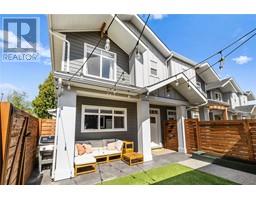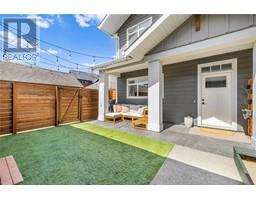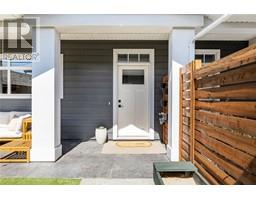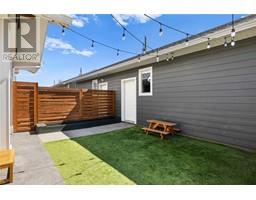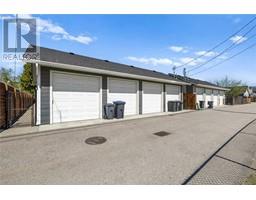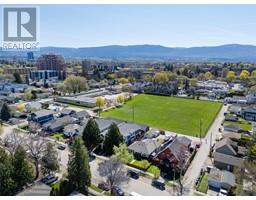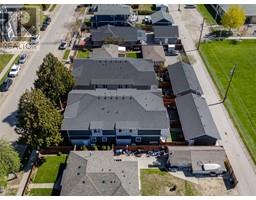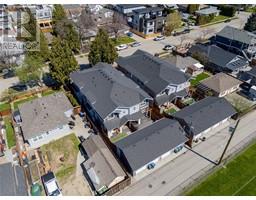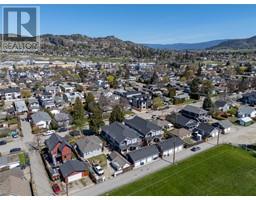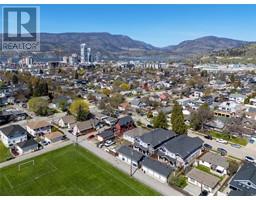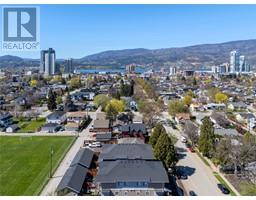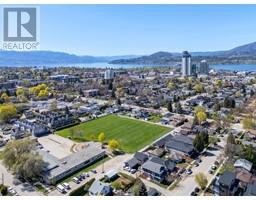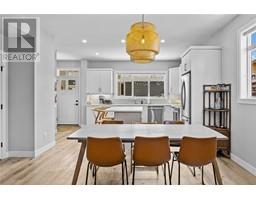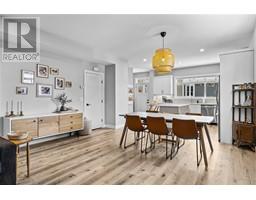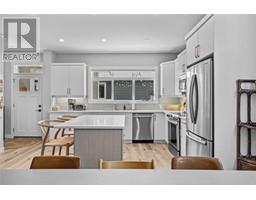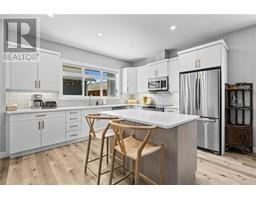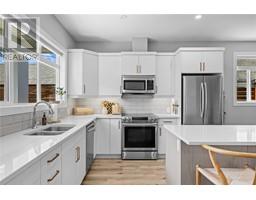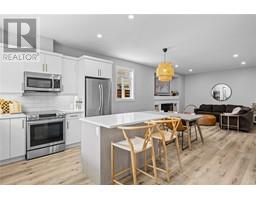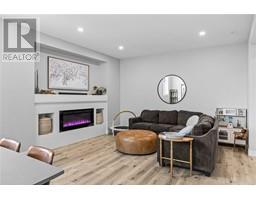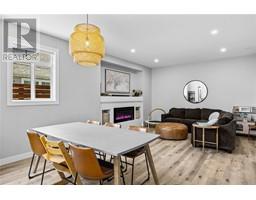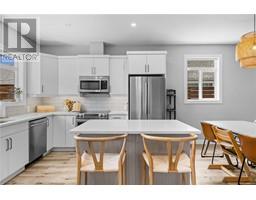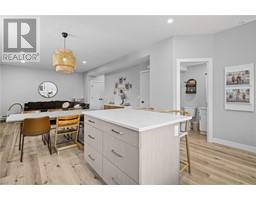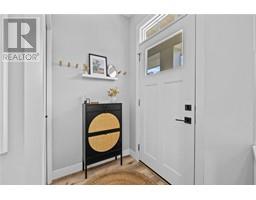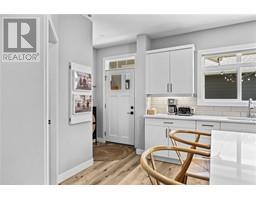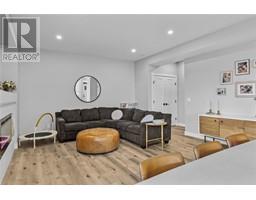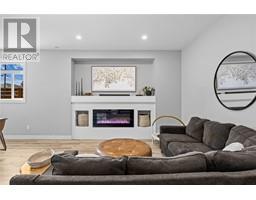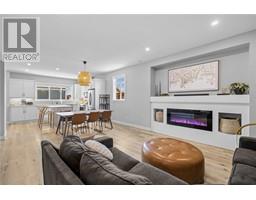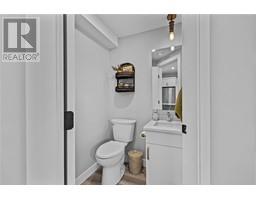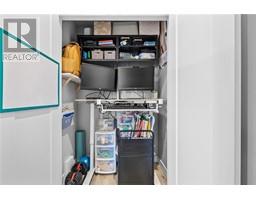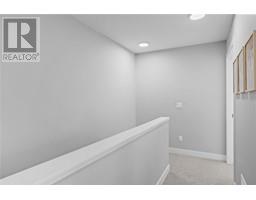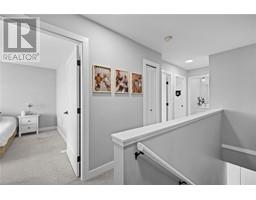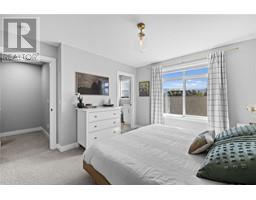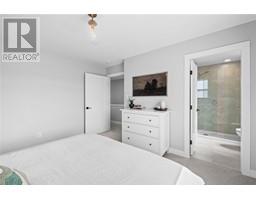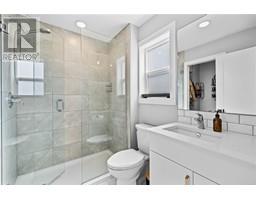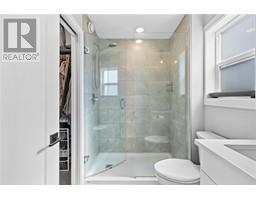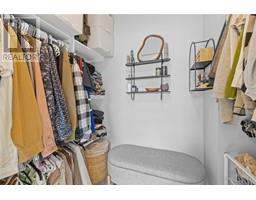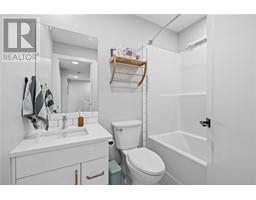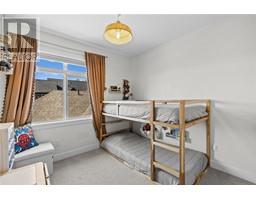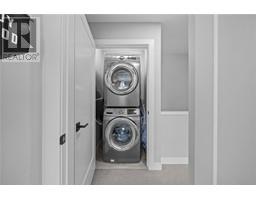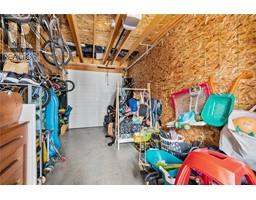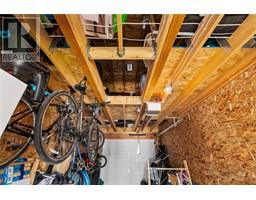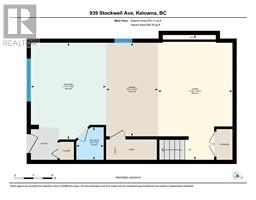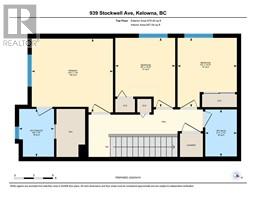939 Stockwell Avenue Kelowna, British Columbia V1Y 6W3
$739,000Maintenance,
$295.13 Monthly
Maintenance,
$295.13 MonthlyLocated on a quiet street that backs onto the tranquil Martin Park, this stunning townhome is a true gem in a prime location. With three spacious bedrooms and two and a half baths, this meticulously cared-for property offers both comfort and style, making it an ideal retreat for families or individuals. The kitchen features quartz countertops and tiled backsplashes that add a touch of sophistication. The open layout flows seamlessly into the living area, where a 50-inch electric fireplace creates a warm and inviting ambiance. Upstairs you will find three bedrooms, laundry and a full bathroom. The master suite serves as a personal retreat, complete with an ensuite bathroom and walk-in closets that offer ample storage space. Upgrades throughout the home include a high-velocity, high-efficiency Navien heating system. On-demand Navien tankless hot water system, Upgraded soundproofing between units. The private outdoor space is a standout feature, boasting low-maintenance synthetic lawn, stamped concrete patio, a natural gas BBQ outlet and upgraded garage door with a self-timing mechanism.. Located within walking distance to downtown, this property strikes the perfect balance between suburban tranquility and urban convenience. This townhome is more than just a place to live; it is a lifestyle. Don't miss the opportunity to experience the unique lifestyle this exceptional property has to offer! (id:27818)
Property Details
| MLS® Number | 10344323 |
| Property Type | Single Family |
| Neigbourhood | Kelowna North |
| Community Name | EPS5017 |
| Amenities Near By | Park, Recreation, Schools, Shopping |
| Community Features | Pets Allowed |
| Features | Level Lot, Central Island |
| Parking Space Total | 1 |
| Storage Type | Storage, Locker |
Building
| Bathroom Total | 3 |
| Bedrooms Total | 3 |
| Amenities | Storage - Locker |
| Appliances | Refrigerator, Dishwasher, Dryer, Range - Electric, Washer |
| Constructed Date | 2018 |
| Construction Style Attachment | Attached |
| Cooling Type | Central Air Conditioning |
| Exterior Finish | Other |
| Fire Protection | Smoke Detector Only |
| Fireplace Fuel | Electric |
| Fireplace Present | Yes |
| Fireplace Type | Unknown |
| Flooring Type | Carpeted, Ceramic Tile, Vinyl |
| Half Bath Total | 1 |
| Heating Type | Forced Air, Hot Water, See Remarks |
| Roof Material | Asphalt Shingle |
| Roof Style | Unknown |
| Stories Total | 2 |
| Size Interior | 1211 Sqft |
| Type | Row / Townhouse |
| Utility Water | Municipal Water |
Parking
| See Remarks | |
| Detached Garage | 1 |
Land
| Acreage | No |
| Fence Type | Fence |
| Land Amenities | Park, Recreation, Schools, Shopping |
| Landscape Features | Landscaped, Level, Underground Sprinkler |
| Sewer | Municipal Sewage System |
| Size Total Text | Under 1 Acre |
| Zoning Type | Unknown |
Rooms
| Level | Type | Length | Width | Dimensions |
|---|---|---|---|---|
| Second Level | Laundry Room | 4'3'' x 3'11'' | ||
| Second Level | 4pc Bathroom | 7'11'' x 6'0'' | ||
| Second Level | Bedroom | 12'4'' x 9'0'' | ||
| Second Level | Bedroom | 13'0'' x 9'0'' | ||
| Second Level | Other | 6'2'' x 4'10'' | ||
| Second Level | 3pc Ensuite Bath | 6'2'' x 8'0'' | ||
| Second Level | Primary Bedroom | 12'3'' x 12'5'' | ||
| Main Level | 2pc Bathroom | 6'0'' x 5'0'' | ||
| Main Level | Living Room | 15'0'' x 14'0'' | ||
| Main Level | Dining Room | 15'0'' x 10'0'' | ||
| Main Level | Kitchen | 15'0'' x 9'0'' |
https://www.realtor.ca/real-estate/28199063/939-stockwell-avenue-kelowna-kelowna-north
Interested?
Contact us for more information

Leanne Misfeldt

#11 - 2475 Dobbin Road
West Kelowna, British Columbia V4T 2E9
(250) 768-2161
(250) 768-2342

