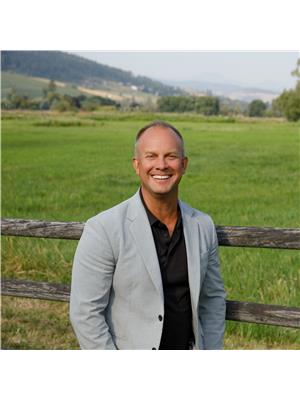94 Tomkinson Road Grindrod, British Columbia V0E 1Y0
$1,025,000
Set on 11.2 beautifully maintained acres with stunning panoramic views, this charming hobby farm offers the perfect blend of lifestyle and functionality. The 1,508 sq. ft. home features 3 bedrooms, 2 bathrooms, durable laminate flooring, and low-maintenance HardiePlank siding. An attached 25' x 26' garage adds convenience, while a 40' x 70' fenced backyard provides a secure space for your dogs to roam. For hobby farmers and animal lovers, this property is well-equipped with a 22' x 22' barn, 14' x 14' insulated tack building, 10' x 10' horse shelter, and a cozy chicken coop. The 5.5 acres of fenced and cross-fenced pasture produce approximately 25–30 800 lb round bales annually. Services include a well and septic system, natural gas, and the property falls within the ALR, zoned NU (Non-Urban) — offering flexibility for agricultural pursuits. Whether you're looking to embrace a hobby farm lifestyle, keep horses, or simply enjoy space and privacy with sweeping views, this property delivers. Offered at $1,025,000 (id:27818)
Property Details
| MLS® Number | 10349015 |
| Property Type | Single Family |
| Neigbourhood | Enderby / Grindrod |
| Parking Space Total | 2 |
Building
| Bathroom Total | 2 |
| Bedrooms Total | 3 |
| Constructed Date | 2008 |
| Cooling Type | Central Air Conditioning |
| Heating Type | Forced Air |
| Roof Material | Asphalt Shingle |
| Roof Style | Unknown |
| Stories Total | 1 |
| Size Interior | 1508 Sqft |
| Type | Manufactured Home |
| Utility Water | Well |
Parking
| Detached Garage | 2 |
Land
| Acreage | Yes |
| Current Use | Other |
| Size Irregular | 11.2 |
| Size Total | 11.2 Ac|10 - 50 Acres |
| Size Total Text | 11.2 Ac|10 - 50 Acres |
| Zoning Type | Unknown |
Rooms
| Level | Type | Length | Width | Dimensions |
|---|---|---|---|---|
| Main Level | Full Bathroom | Measurements not available | ||
| Main Level | Bedroom | 12' x 9' | ||
| Main Level | Bedroom | 12' x 9' | ||
| Main Level | Full Ensuite Bathroom | Measurements not available | ||
| Main Level | Primary Bedroom | 12' x 11' | ||
| Main Level | Laundry Room | 8'4'' x 12'6'' | ||
| Main Level | Office | 8'5'' x 12'6'' | ||
| Main Level | Dining Room | 11' x 10' | ||
| Main Level | Living Room | 18' x 12' | ||
| Main Level | Kitchen | 12' x 12' | ||
| Main Level | Foyer | 7' x 6' |
https://www.realtor.ca/real-estate/28388544/94-tomkinson-road-grindrod-enderby-grindrod
Interested?
Contact us for more information

Jez Nichols
jeznichols.com/

102-371 Hudson Ave Ne
Salmon Arm, British Columbia V1E 4N6
(250) 833-9921
(250) 549-2106
https://thebchomes.com/


































































