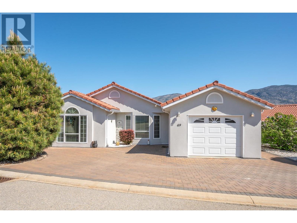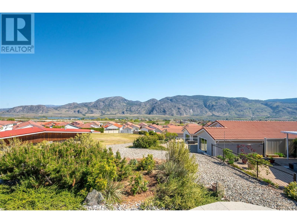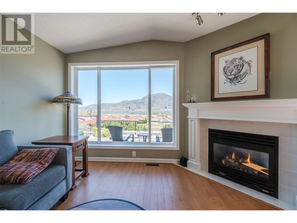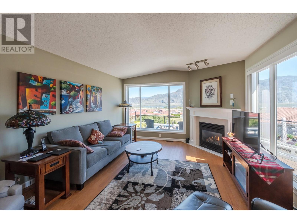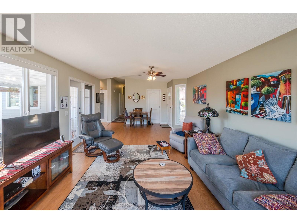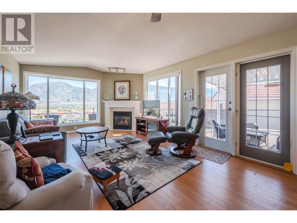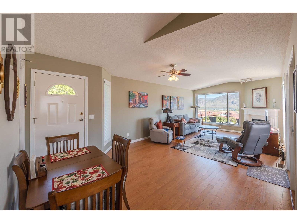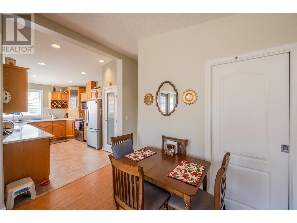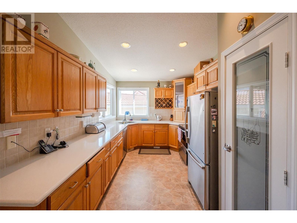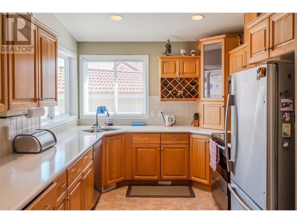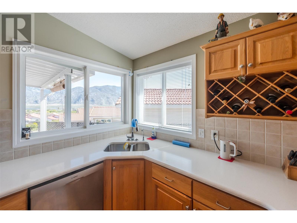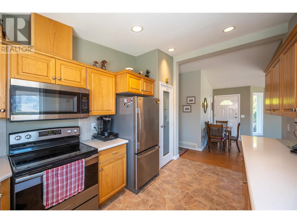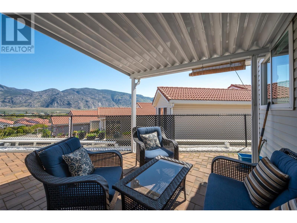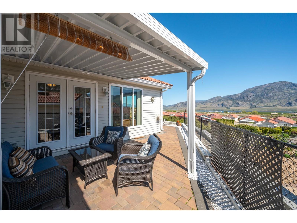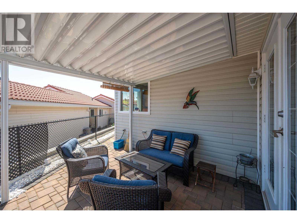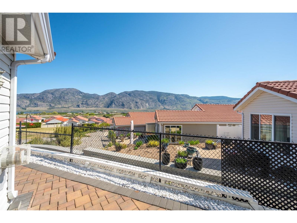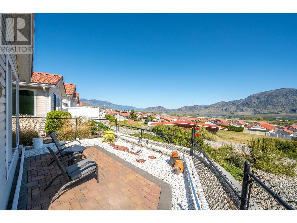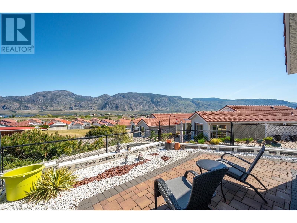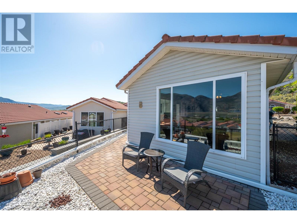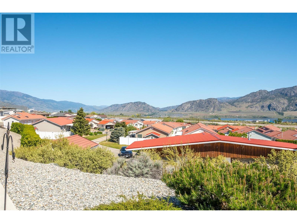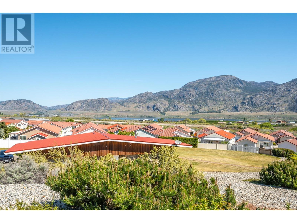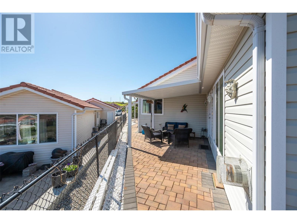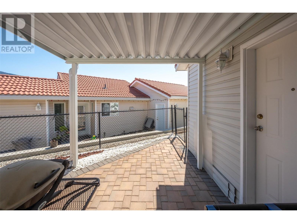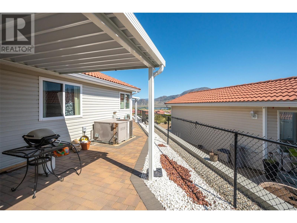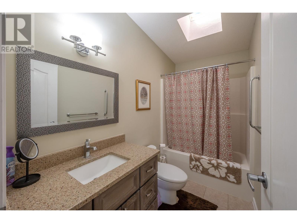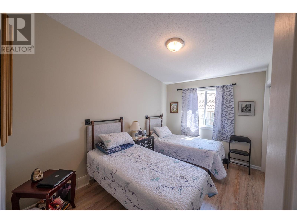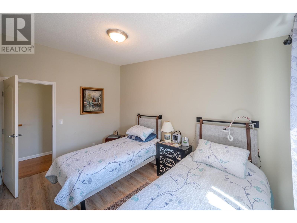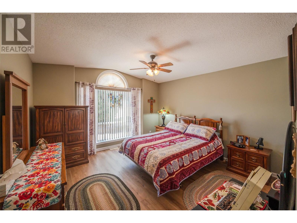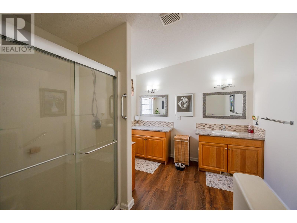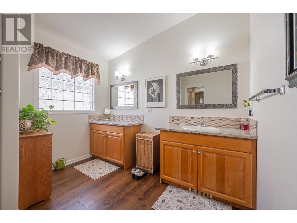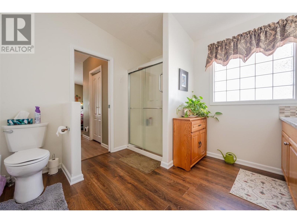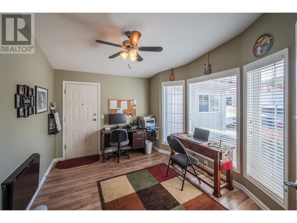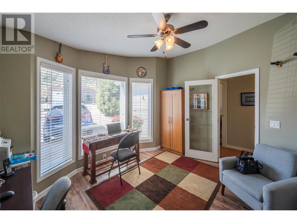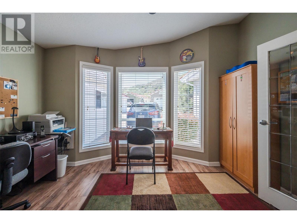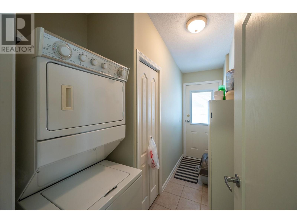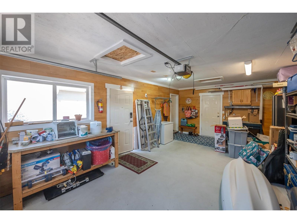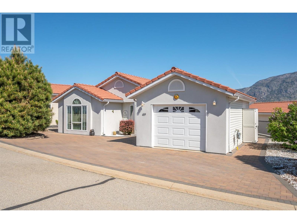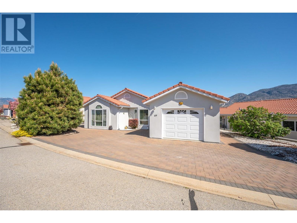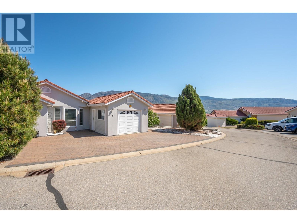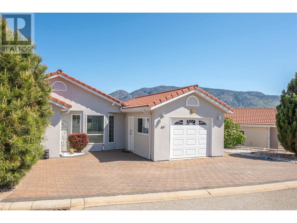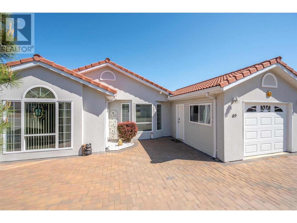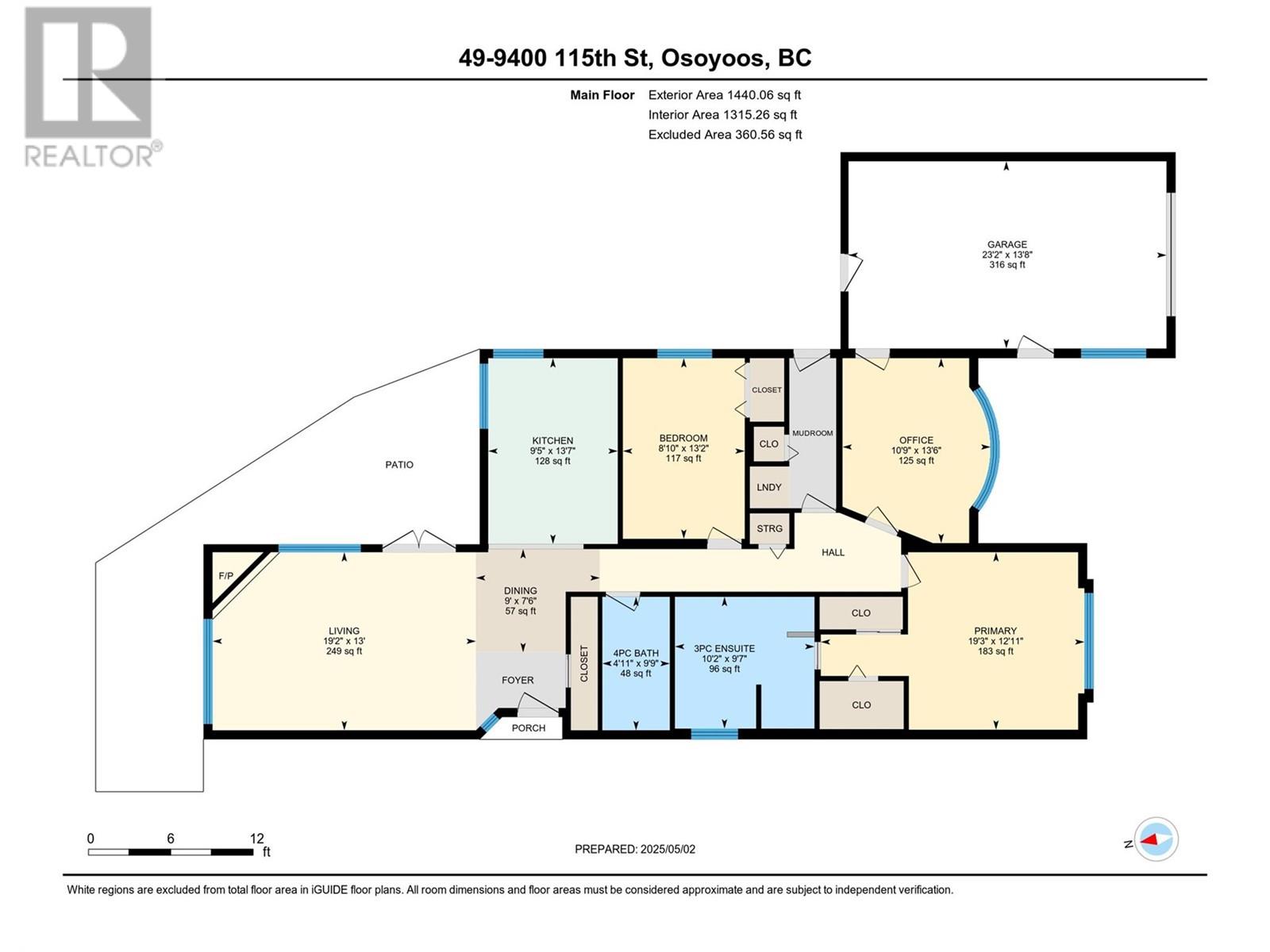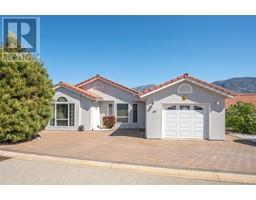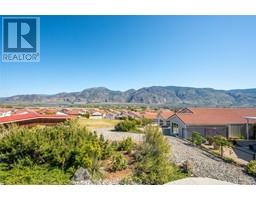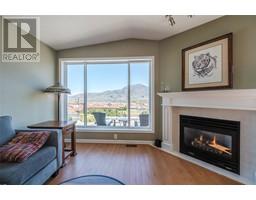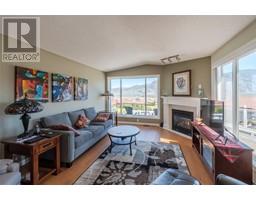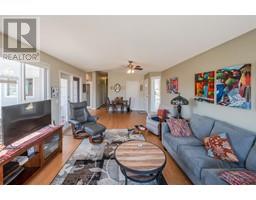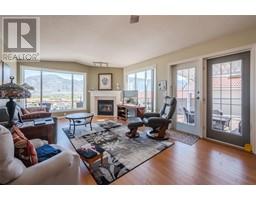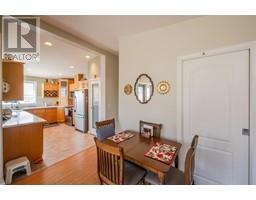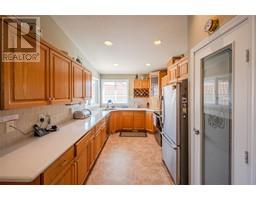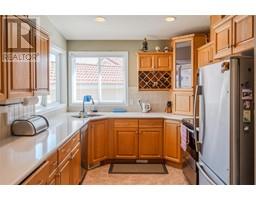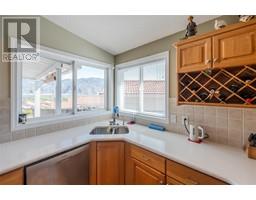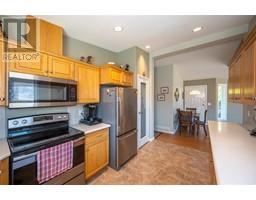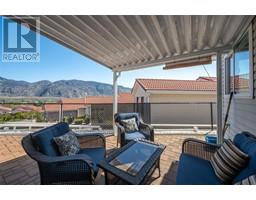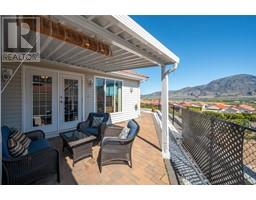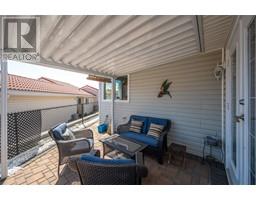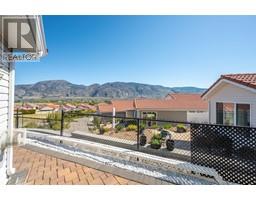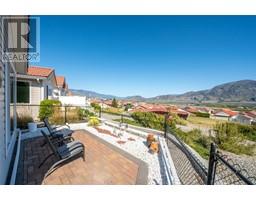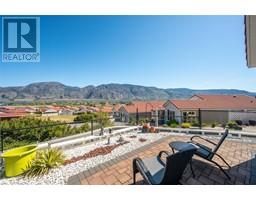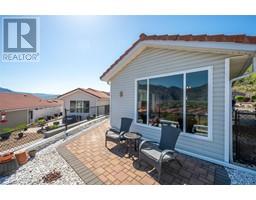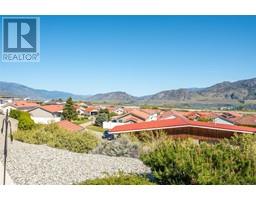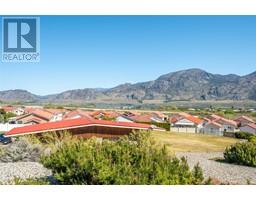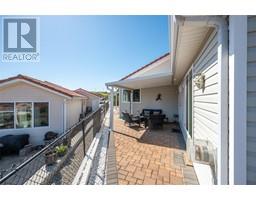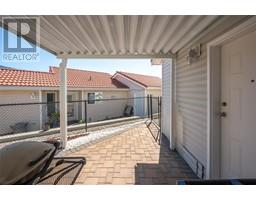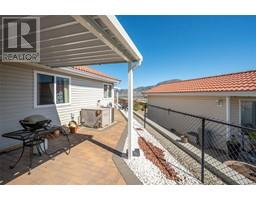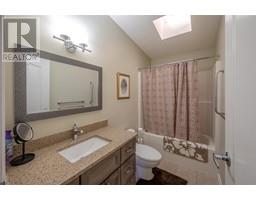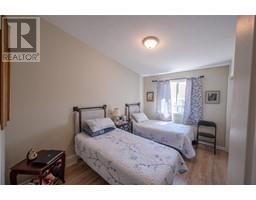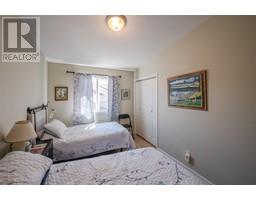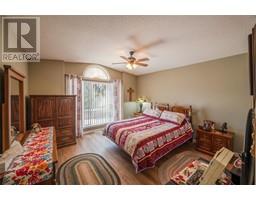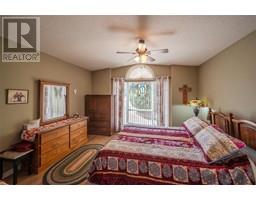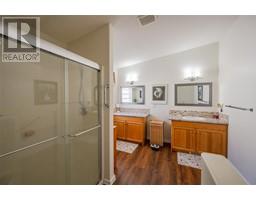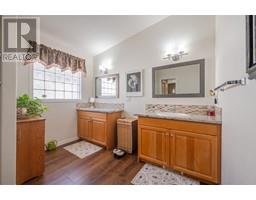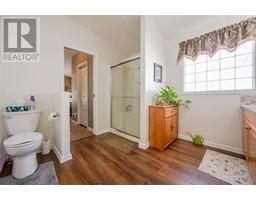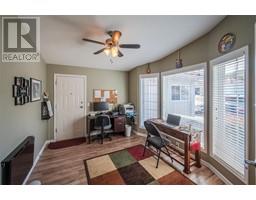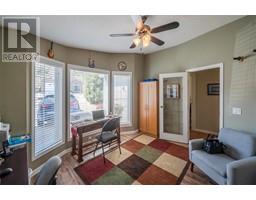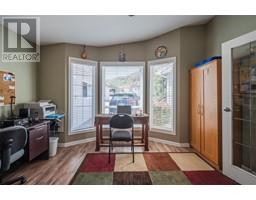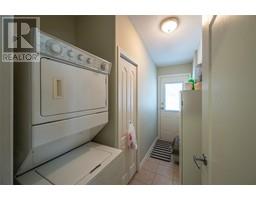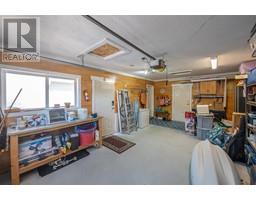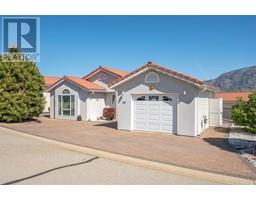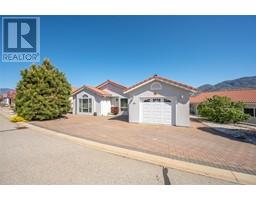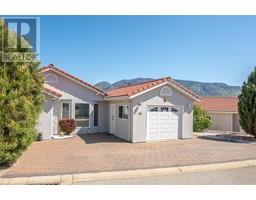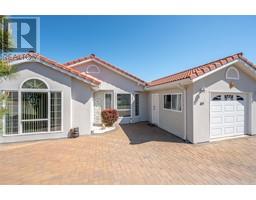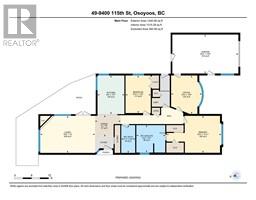9400 115 Street Unit# 49 Osoyoos, British Columbia V0H 1V5
$610,000Maintenance,
$115 Monthly
Maintenance,
$115 MonthlyEnjoy stunning lake and mountain views from this beautifully maintained rancher located in a secure 55+ gated community just minutes from downtown Osoyoos. This bright and inviting 2-bedroom plus den, 2-bathroom home features large east-facing windows, high ceilings, skylights, and air conditioning for year-round comfort. The kitchen includes newer appliances and a convenient pantry cupboard, while the open living and dining areas offer a welcoming space to relax or entertain. Step outside to a partially covered patio—ideal for morning coffee or evening unwinding. The low-maintenance yard makes life easy, and the home includes a spacious single garage, two additional parking spots, and is just steps from guest parking. Residents enjoy the quiet setting and access to a secure entry and clubhouse, all within easy reach of the lake, beaches, golf, and local dining. Low fees of $115/mo, 1 cat or 1 dog permitted (size restricted) (id:27818)
Property Details
| MLS® Number | 10346310 |
| Property Type | Single Family |
| Neigbourhood | Osoyoos |
| Community Name | Casitas Del Sol |
| Community Features | Adult Oriented, Pet Restrictions, Pets Allowed With Restrictions, Seniors Oriented |
| Parking Space Total | 1 |
Building
| Bathroom Total | 2 |
| Bedrooms Total | 2 |
| Appliances | Dishwasher, Range - Electric, Microwave, Washer/dryer Stack-up, Water Softener |
| Architectural Style | Ranch |
| Constructed Date | 2004 |
| Construction Style Attachment | Detached |
| Cooling Type | Central Air Conditioning |
| Fireplace Fuel | Gas |
| Fireplace Present | Yes |
| Fireplace Type | Unknown |
| Heating Type | Forced Air, See Remarks |
| Roof Material | Tile |
| Roof Style | Unknown |
| Stories Total | 1 |
| Size Interior | 1394 Sqft |
| Type | House |
| Utility Water | Municipal Water |
Parking
| Attached Garage | 1 |
Land
| Acreage | No |
| Landscape Features | Landscaped |
| Sewer | Municipal Sewage System |
| Size Irregular | 0.11 |
| Size Total | 0.11 Ac|under 1 Acre |
| Size Total Text | 0.11 Ac|under 1 Acre |
| Zoning Type | Unknown |
Rooms
| Level | Type | Length | Width | Dimensions |
|---|---|---|---|---|
| Main Level | 4pc Bathroom | Measurements not available | ||
| Main Level | 3pc Ensuite Bath | Measurements not available | ||
| Main Level | Office | 13'6'' x 10'9'' | ||
| Main Level | Bedroom | 13'2'' x 8'10'' | ||
| Main Level | Primary Bedroom | 12'11'' x 19'3'' | ||
| Main Level | Dining Room | 7'6'' x 9'0'' | ||
| Main Level | Living Room | 13'0'' x 19'2'' | ||
| Main Level | Kitchen | 13'7'' x 9'5'' |
https://www.realtor.ca/real-estate/28259437/9400-115-street-unit-49-osoyoos-osoyoos
Interested?
Contact us for more information
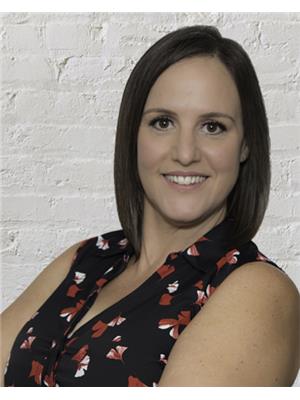
Erin Gludovatz
eringludovatz.com/
https://www.facebook.com/eringludovatz
https://www.instagram.com/erin.gludovatz/

125 - 5717 Main Street
Oliver, British Columbia V0H 1T9
(250) 498-6222
(250) 498-3733
