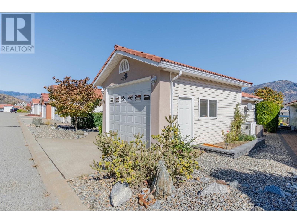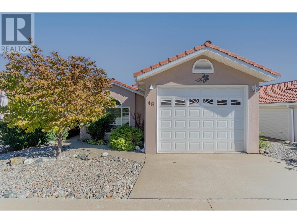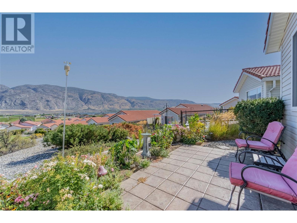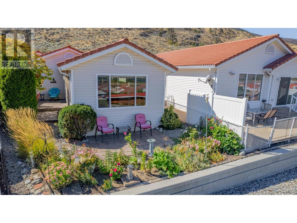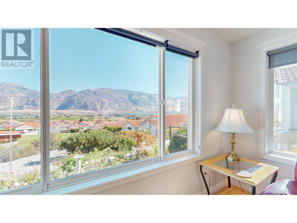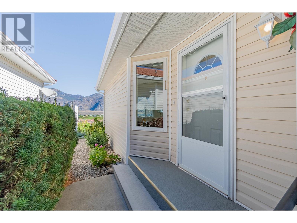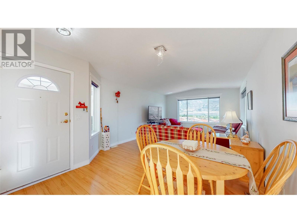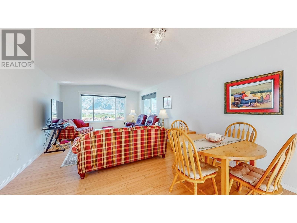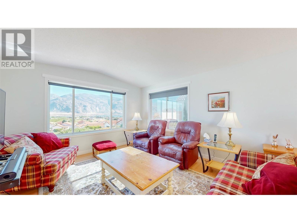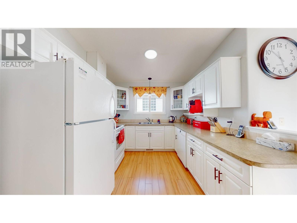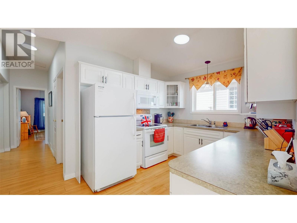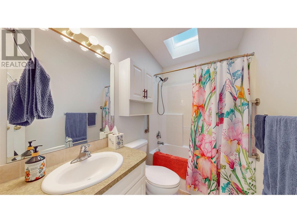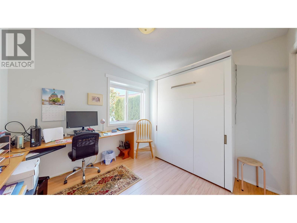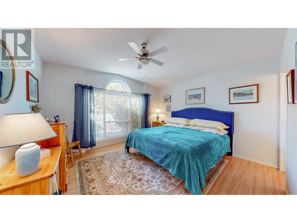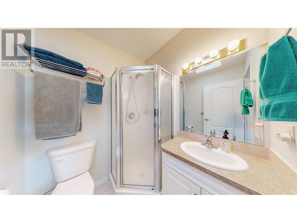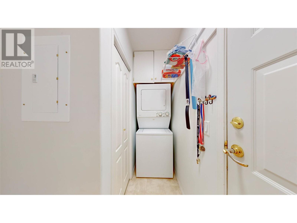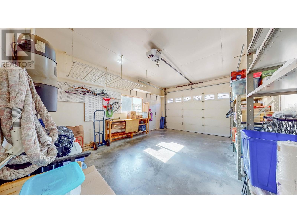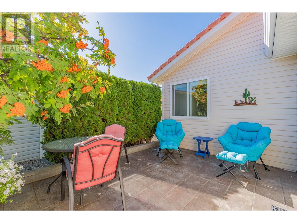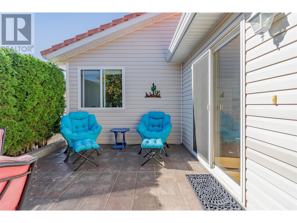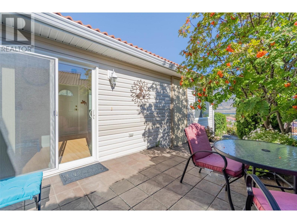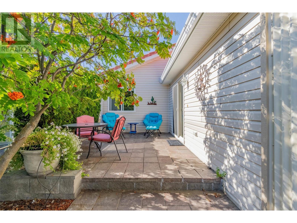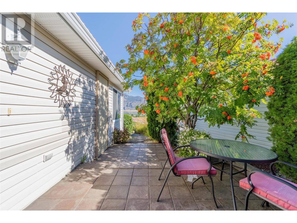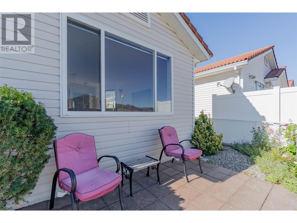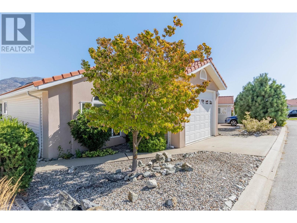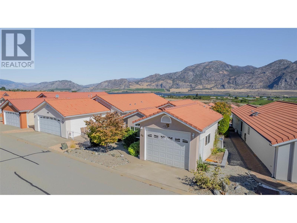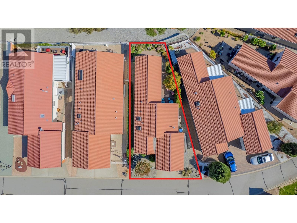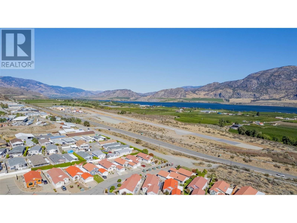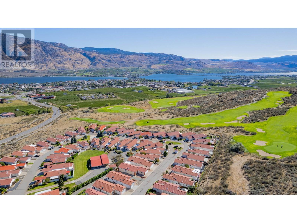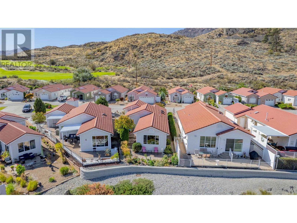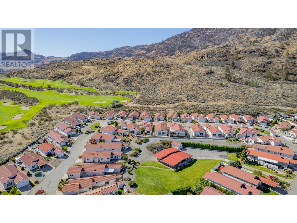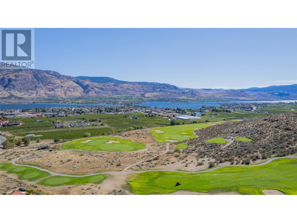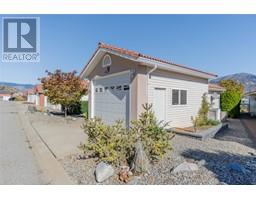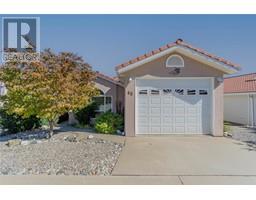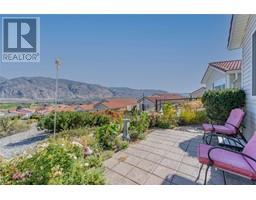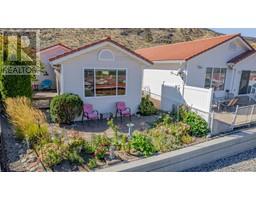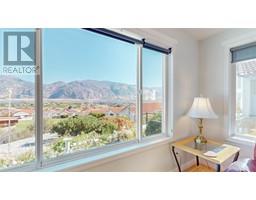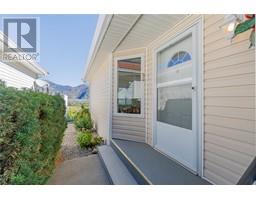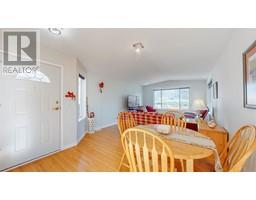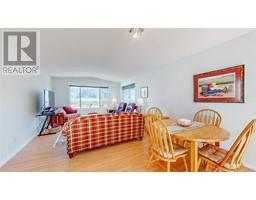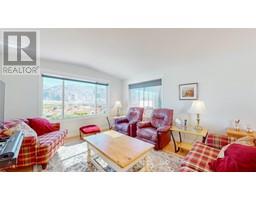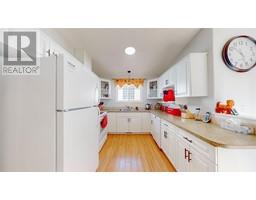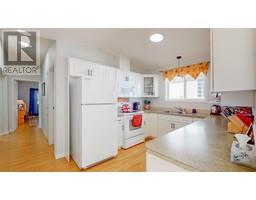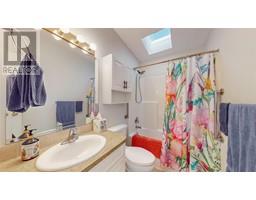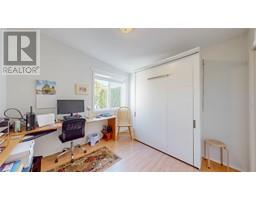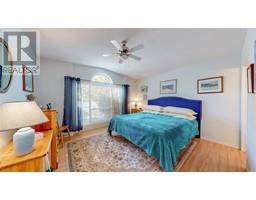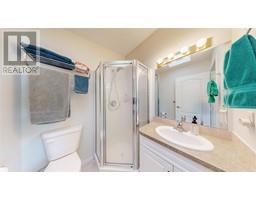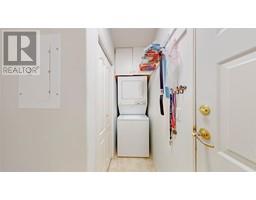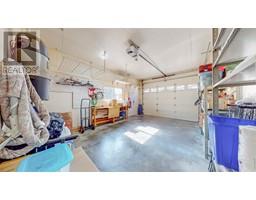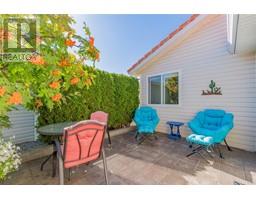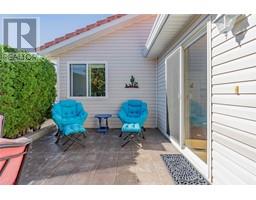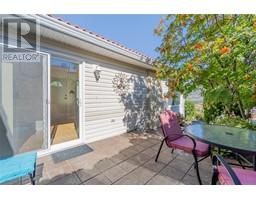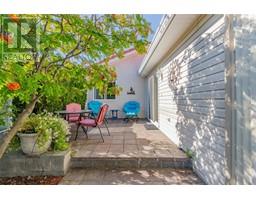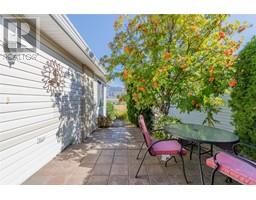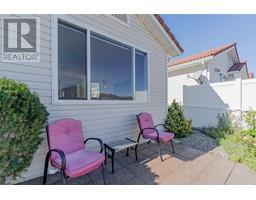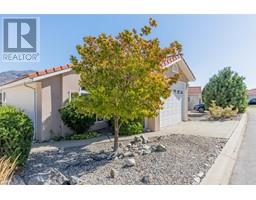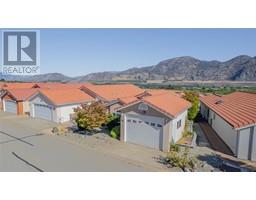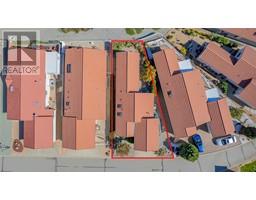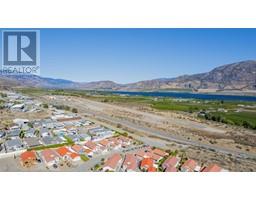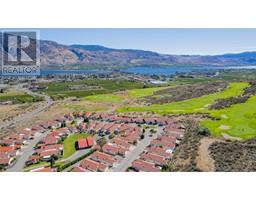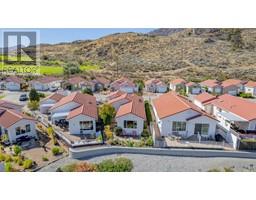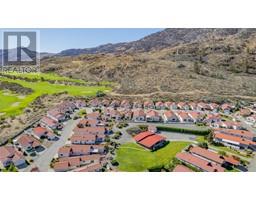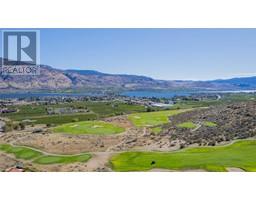9400 115th Street Unit# 48 Osoyoos, British Columbia V0H 1V5
$539,000Maintenance,
$115 Monthly
Maintenance,
$115 MonthlyNestled in a peaceful 55+ community in Osoyoos, this charming rancher offers effortless, stair-free living with low-maintenance features—ideal for those seeking a lock-and-leave lifestyle. Enjoy breathtaking 180-degree views of the valley, lake, and mountains from your own private retreat. The beautifully landscaped yard, featuring English garden-style flower beds, creates a serene outdoor space, complemented by a shaded patio perfect for relaxation. Inside, this freshly painted home boasts two bedrooms, two bathrooms, and a spacious 1.5-car garage with room for a workspace. The well-appointed kitchen includes modern appliances, a new dishwasher and over-the-range microwave, plus ample pantry storage. The open-concept living and dining areas are filled with natural light, thanks to large windows that frame the stunning views. The primary bedroom features a walk-in closet and ensuite, while the second bedroom is thoughtfully designed with a Murphy bed and built-in office desk. Skylights in both bathrooms enhance the bright and airy feel of the home. With a 2021 water heater and a fully irrigated yard requiring minimal upkeep, this move-in-ready home is located in a quiet, gated community just minutes from town and the lake. Available for quick possession—perfect for settling in before the seasons change! (id:27818)
Property Details
| MLS® Number | 10341413 |
| Property Type | Single Family |
| Neigbourhood | Osoyoos |
| Community Name | CASITAS DEL SOL |
| Amenities Near By | Golf Nearby, Recreation |
| Community Features | Adult Oriented, Seniors Oriented |
| Features | Level Lot, Private Setting, Balcony |
| Parking Space Total | 2 |
| Structure | Clubhouse |
| View Type | City View, Lake View, Mountain View |
Building
| Bathroom Total | 2 |
| Bedrooms Total | 2 |
| Amenities | Clubhouse |
| Appliances | Refrigerator, Dishwasher, Microwave, Washer/dryer Stack-up |
| Architectural Style | Bungalow, Ranch |
| Constructed Date | 2004 |
| Construction Style Attachment | Detached |
| Cooling Type | Central Air Conditioning, Heat Pump |
| Exterior Finish | Stucco, Vinyl Siding |
| Fire Protection | Controlled Entry, Smoke Detector Only |
| Flooring Type | Laminate |
| Heating Type | Forced Air, See Remarks |
| Roof Material | Tile |
| Roof Style | Unknown |
| Stories Total | 1 |
| Size Interior | 1036 Sqft |
| Type | House |
| Utility Water | Municipal Water |
Parking
| See Remarks | |
| Attached Garage | 1 |
| Oversize |
Land
| Access Type | Easy Access |
| Acreage | No |
| Land Amenities | Golf Nearby, Recreation |
| Landscape Features | Landscaped, Level, Underground Sprinkler |
| Sewer | Municipal Sewage System |
| Size Irregular | 0.08 |
| Size Total | 0.08 Ac|under 1 Acre |
| Size Total Text | 0.08 Ac|under 1 Acre |
| Zoning Type | Unknown |
Rooms
| Level | Type | Length | Width | Dimensions |
|---|---|---|---|---|
| Main Level | Dining Room | 12'1'' x 13'5'' | ||
| Main Level | 3pc Ensuite Bath | Measurements not available | ||
| Main Level | 4pc Bathroom | Measurements not available | ||
| Main Level | Bedroom | 12'1'' x 10'2'' | ||
| Main Level | Primary Bedroom | 12'3'' x 12'11'' | ||
| Main Level | Living Room | 13'2'' x 13'5'' | ||
| Main Level | Kitchen | 13'1'' x 9'4'' |
Utilities
| Cable | Available |
| Electricity | Available |
| Natural Gas | Available |
| Sewer | Available |
| Water | Available |
https://www.realtor.ca/real-estate/28104023/9400-115th-street-unit-48-osoyoos-osoyoos
Interested?
Contact us for more information

Kelsi Bissonnette
(778) 437-2556
www.kelsibissonnette.com/
https://www.facebook.com/SouthOkanaganrealestate/

8507 A Main St., Po Box 1099
Osoyoos, British Columbia V0H 1V0
(250) 495-7441
(250) 495-6723
