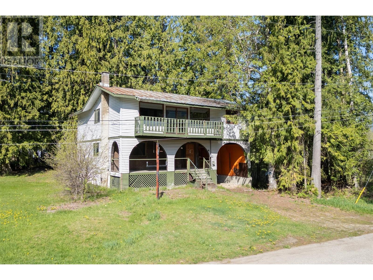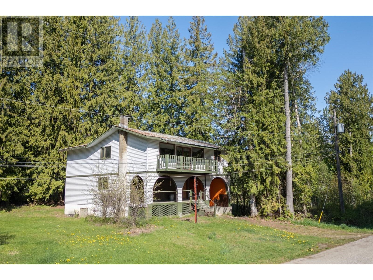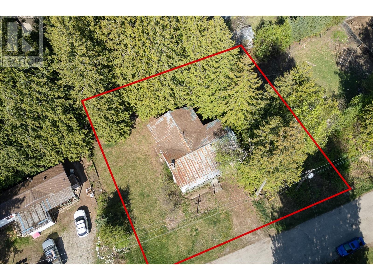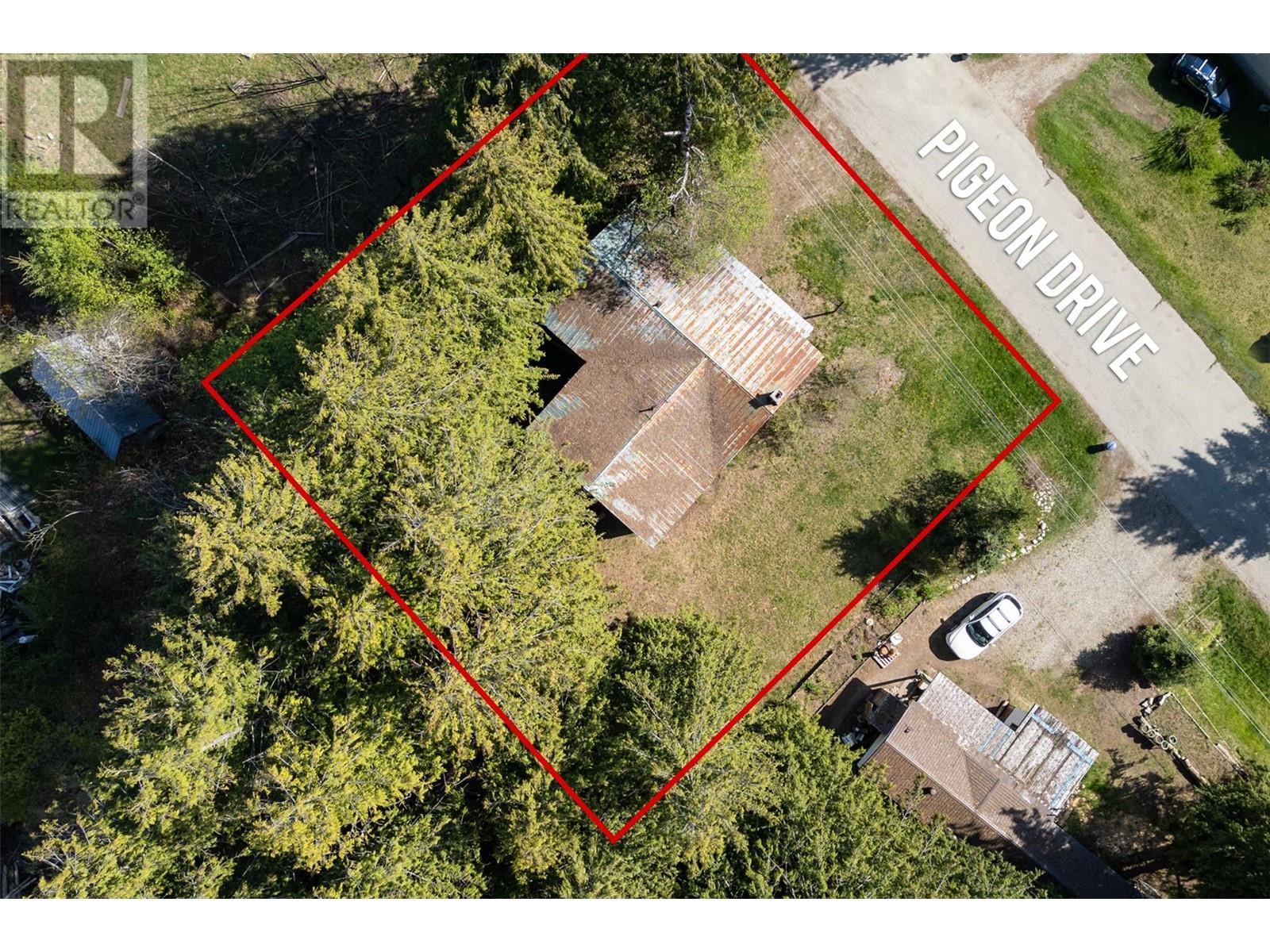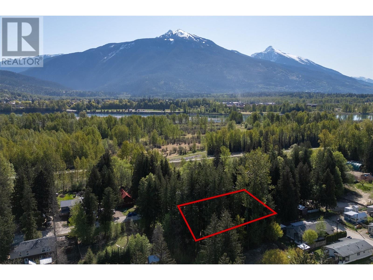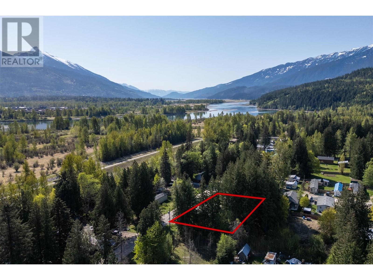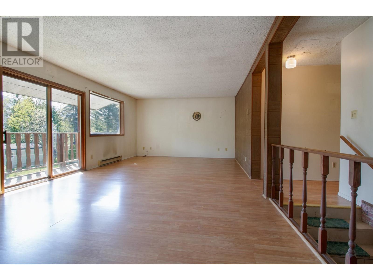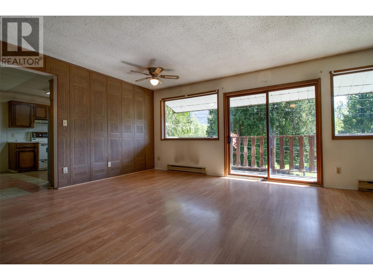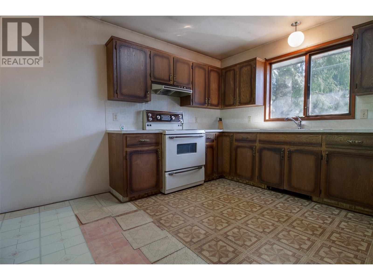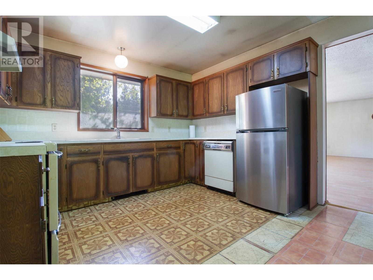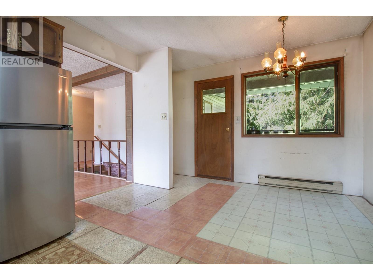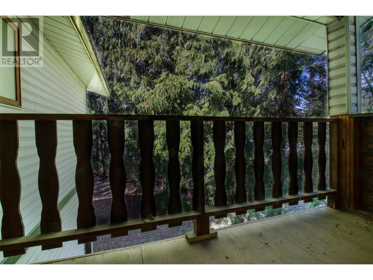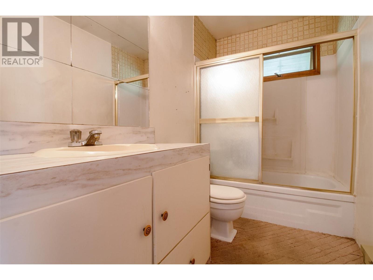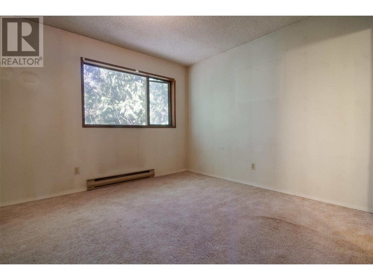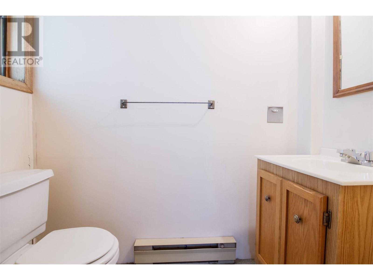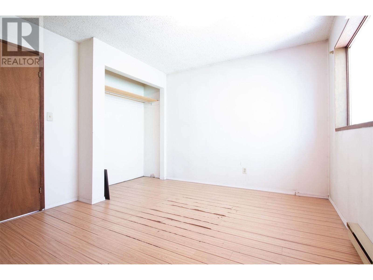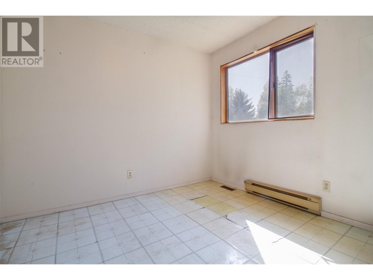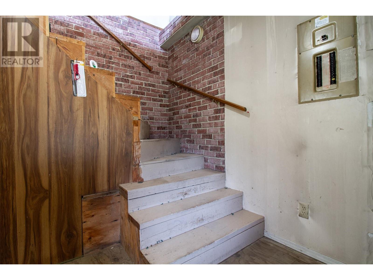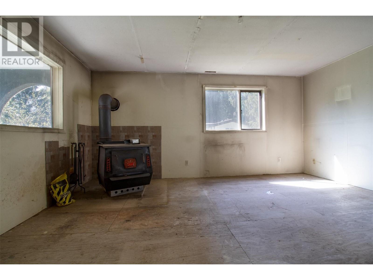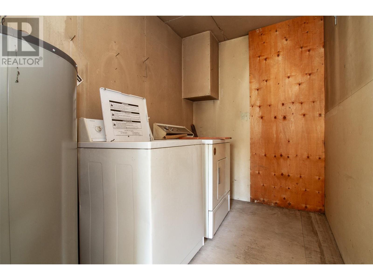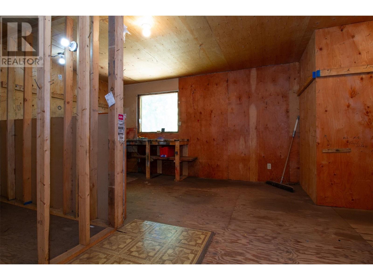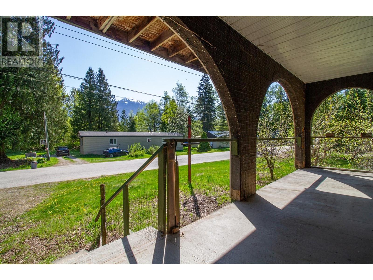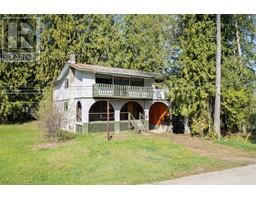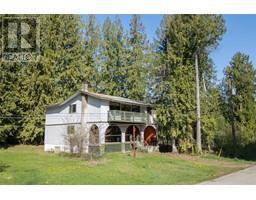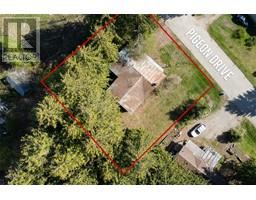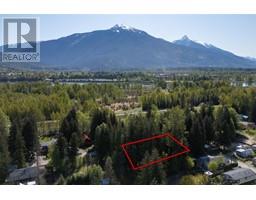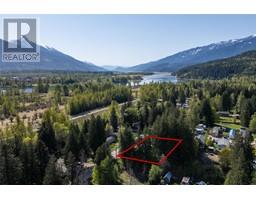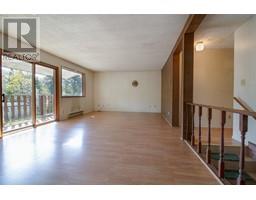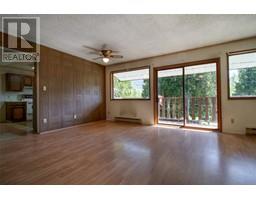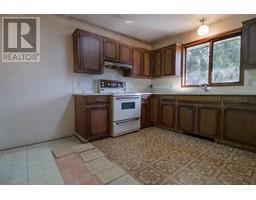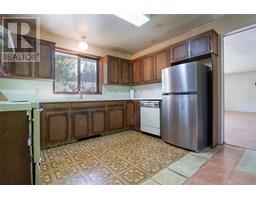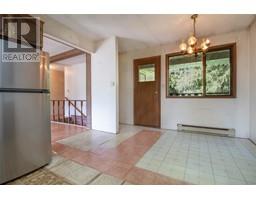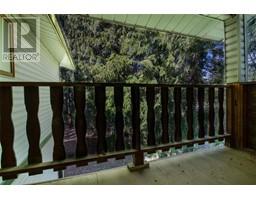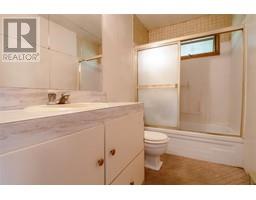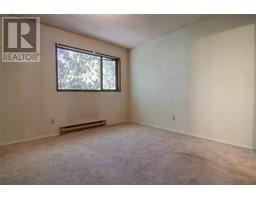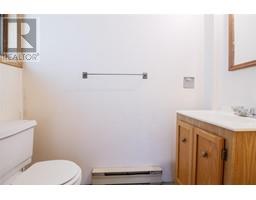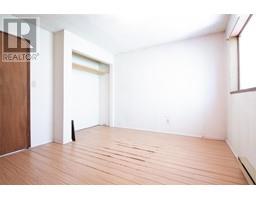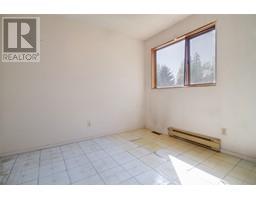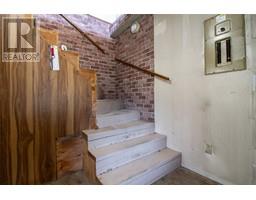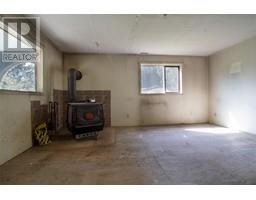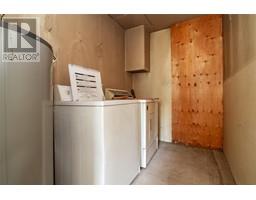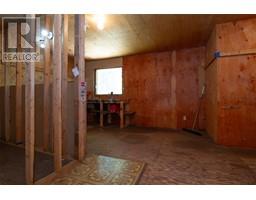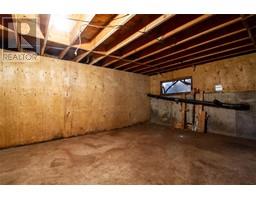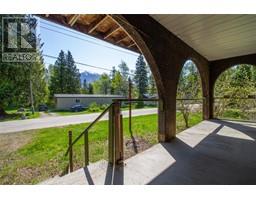941 Pigeon Road Revelstoke, British Columbia V0E 3K0
$569,000
Nestled on a private, spacious lot with plenty of room to grow, this 3-bedroom, 1.5-bath fixer-upper offers endless possibilities for those ready to put their personal touch on a home. With two balconies, you can enjoy the surrounding views, while the large lot provides ample space for outdoor activities, gardening, or future expansions. Conveniently located near the greenbelt, you'll have easy access to nature trails and outdoor adventures right at your doorstep. The property also includes a carport for added convenience and protection from the elements. Whether you're a first-time homebuyer, an investor, or someone looking for a project to transform, this home is the perfect canvas to create something special. Don’t miss the opportunity to make this property your own! (id:27818)
Property Details
| MLS® Number | 10339897 |
| Property Type | Single Family |
| Neigbourhood | Revelstoke |
| Community Features | Rentals Allowed |
| Features | Balcony |
Building
| Bathroom Total | 2 |
| Bedrooms Total | 3 |
| Appliances | Refrigerator, Dishwasher, Dryer, Range - Electric, Washer |
| Basement Type | Crawl Space, Partial |
| Constructed Date | 1982 |
| Construction Style Attachment | Detached |
| Exterior Finish | Vinyl Siding |
| Flooring Type | Carpeted, Laminate, Linoleum |
| Half Bath Total | 1 |
| Heating Fuel | Electric |
| Heating Type | Baseboard Heaters |
| Roof Material | Metal |
| Roof Style | Unknown |
| Stories Total | 2 |
| Size Interior | 1992 Sqft |
| Type | House |
| Utility Water | Municipal Water |
Parking
| Carport |
Land
| Acreage | No |
| Sewer | Septic Tank |
| Size Irregular | 0.23 |
| Size Total | 0.23 Ac|under 1 Acre |
| Size Total Text | 0.23 Ac|under 1 Acre |
| Zoning Type | Unknown |
Rooms
| Level | Type | Length | Width | Dimensions |
|---|---|---|---|---|
| Second Level | Bedroom | 9'2'' x 9'10'' | ||
| Second Level | Bedroom | 11'6'' x 11'1'' | ||
| Second Level | Partial Ensuite Bathroom | 6'4'' x 3'2'' | ||
| Second Level | Primary Bedroom | 11'1'' x 11'9'' | ||
| Second Level | Full Bathroom | 9'8'' x 5' | ||
| Second Level | Kitchen | 16'9'' x 11'5'' | ||
| Second Level | Dining Room | 8'6'' x 13'6'' | ||
| Second Level | Living Room | 13'6'' x 14'2'' | ||
| Main Level | Workshop | 19'8'' x 13'11'' | ||
| Main Level | Laundry Room | 9'6'' x 5'10'' | ||
| Main Level | Recreation Room | 13'7'' x 16'7'' | ||
| Main Level | Foyer | 9'7'' x 6'11'' |
https://www.realtor.ca/real-estate/28262558/941-pigeon-road-revelstoke-revelstoke
Interested?
Contact us for more information

Tyler Bradbury
Personal Real Estate Corporation
www.revelstoke-realty.com/
https://www.facebook.com/Tyler-Bradbury-Remax-Revelstoke-Realty-191692424660019/

209 1st Street West
Revelstoke, British Columbia V0E 2S0
(250) 837-5121
(250) 837-7020

