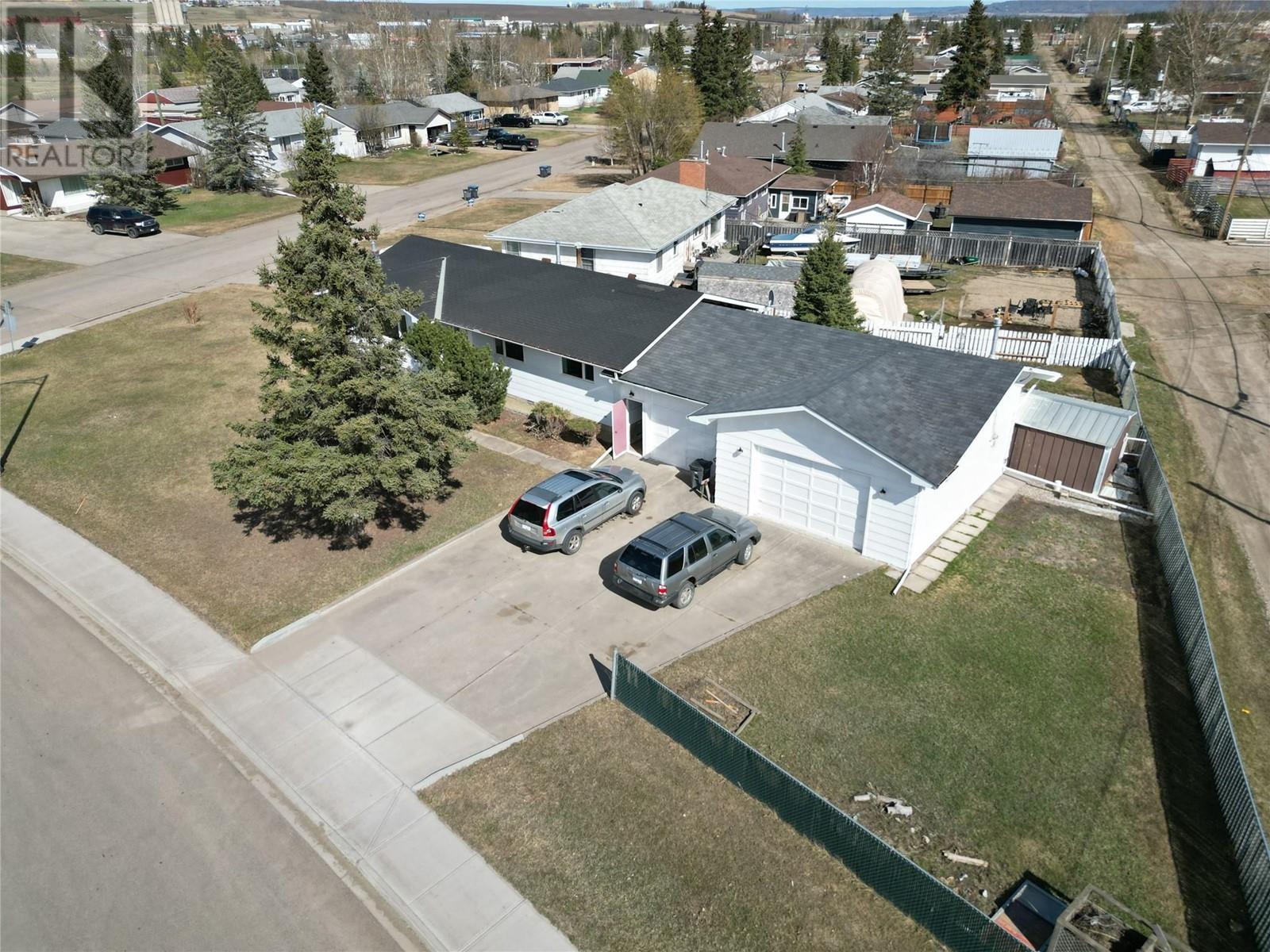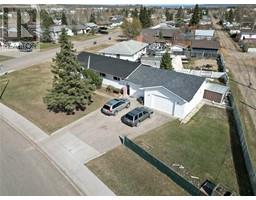945 111 Avenue Dawson Creek, British Columbia V1G 2X4
$389,900
Large family home located on a desirable corner lot in an excellent location—just minutes from hospitals, schools, shopping and parks. Whether you're starting a family or simply looking for more space, this property checks all the boxes. Inside, you’ll find a generously sized layout with 4 large bedrooms and plenty of room to add one or even two more if you need it. There is a bathroom up and down and every room in this home is big! Big bedrooms, big kitchen, big dining... you get the drift. Outside there is a fully fenced back yard with RV parking, a double/ triple concrete drive out font, an attached carport (16x25) plus an attached heated garage (20x25). This home has room for the whole family and all the toys! Call today to view. (id:27818)
Property Details
| MLS® Number | 10345127 |
| Property Type | Single Family |
| Neigbourhood | Dawson Creek |
| Amenities Near By | Park, Schools |
| Parking Space Total | 1 |
Building
| Bathroom Total | 2 |
| Bedrooms Total | 4 |
| Appliances | Range, Refrigerator, Dishwasher, Washer & Dryer |
| Architectural Style | Ranch |
| Basement Type | Full |
| Constructed Date | 1962 |
| Construction Style Attachment | Detached |
| Exterior Finish | Wood Siding |
| Fireplace Fuel | Gas |
| Fireplace Present | Yes |
| Fireplace Type | Unknown |
| Heating Type | Forced Air, See Remarks |
| Roof Material | Asphalt Shingle |
| Roof Style | Unknown |
| Stories Total | 2 |
| Size Interior | 2412 Sqft |
| Type | House |
| Utility Water | Municipal Water |
Parking
| Carport | |
| Attached Garage | 1 |
Land
| Acreage | No |
| Land Amenities | Park, Schools |
| Sewer | Municipal Sewage System |
| Size Irregular | 0.21 |
| Size Total | 0.21 Ac|under 1 Acre |
| Size Total Text | 0.21 Ac|under 1 Acre |
| Zoning Type | Residential |
Rooms
| Level | Type | Length | Width | Dimensions |
|---|---|---|---|---|
| Basement | 3pc Bathroom | Measurements not available | ||
| Basement | Laundry Room | 12'9'' x 9'8'' | ||
| Basement | Family Room | 13'4'' x 12'11'' | ||
| Basement | Bedroom | 13'0'' x 11'0'' | ||
| Basement | Den | 13'0'' x 11'0'' | ||
| Basement | Recreation Room | 20'0'' x 11'2'' | ||
| Main Level | 4pc Bathroom | Measurements not available | ||
| Main Level | Bedroom | 12'0'' x 10'0'' | ||
| Main Level | Bedroom | 11'0'' x 10'0'' | ||
| Main Level | Primary Bedroom | 12'0'' x 11'6'' | ||
| Main Level | Living Room | 17'4'' x 10'0'' | ||
| Main Level | Dining Room | 14'10'' x 10'0'' | ||
| Main Level | Kitchen | 14'0'' x 9'11'' |
https://www.realtor.ca/real-estate/28218222/945-111-avenue-dawson-creek-dawson-creek
Interested?
Contact us for more information

Riley Brown
Personal Real Estate Corporation
www.rileybrown.ca/
10224 - 10th Street
Dawson Creek, British Columbia V1G 3T4
(250) 782-8181
www.dawsoncreekrealty.britishcolumbia.remax.ca/


