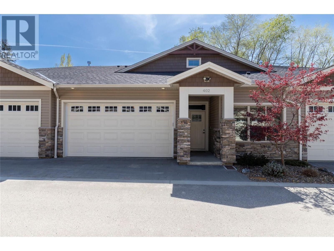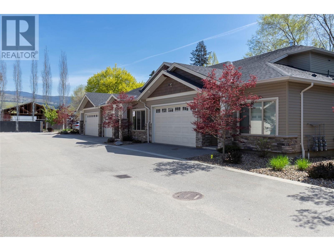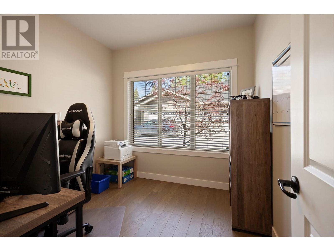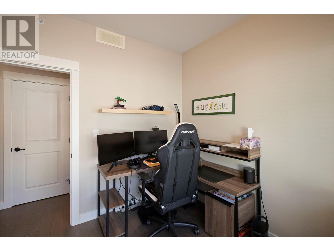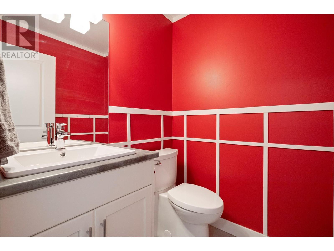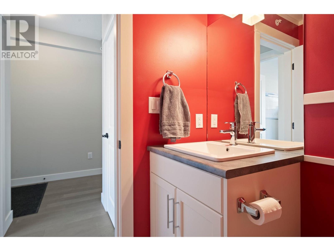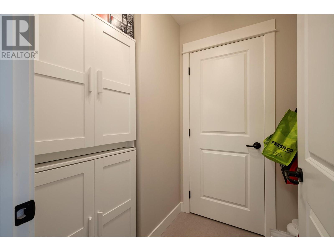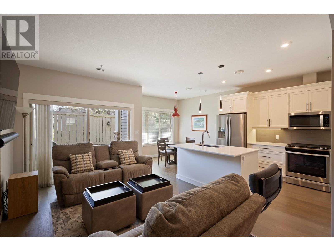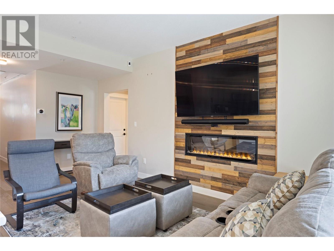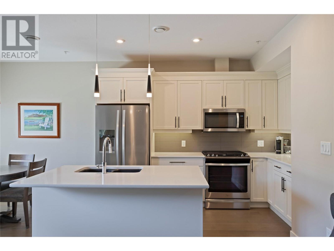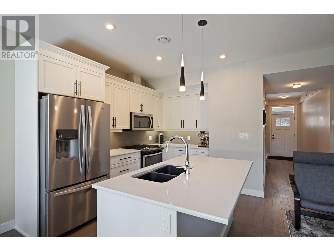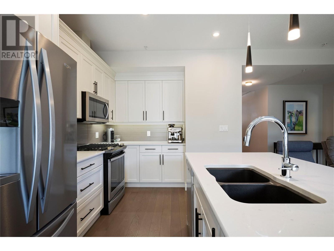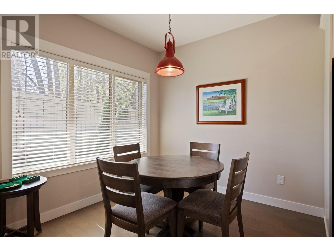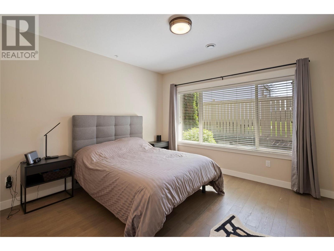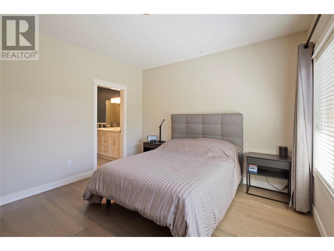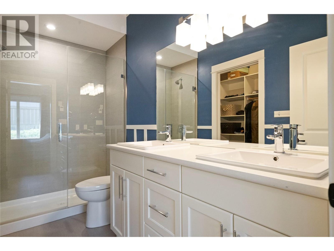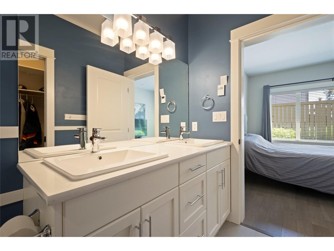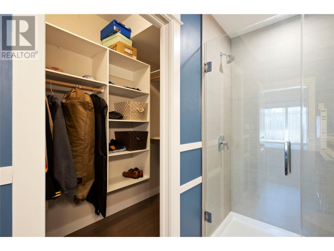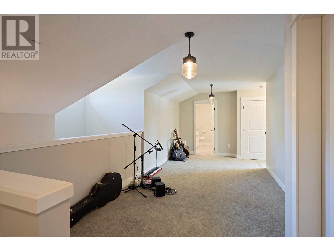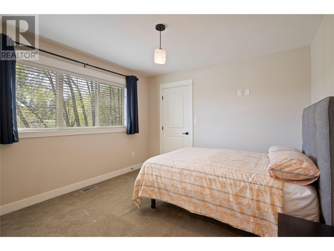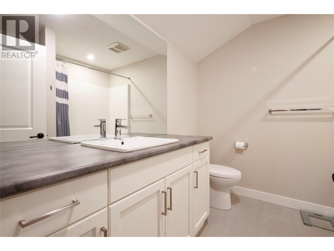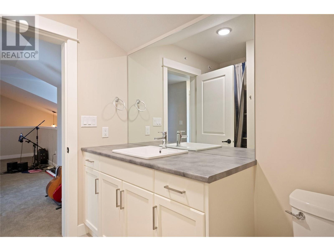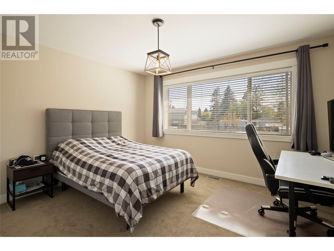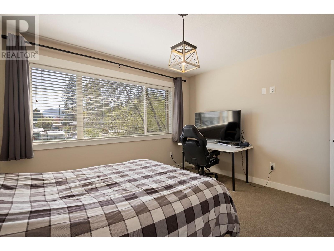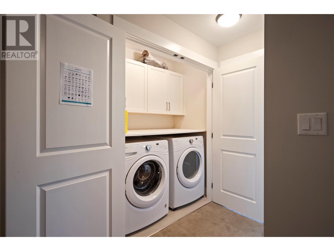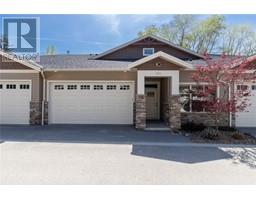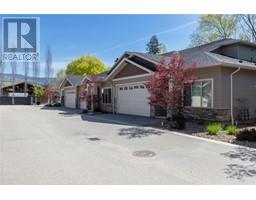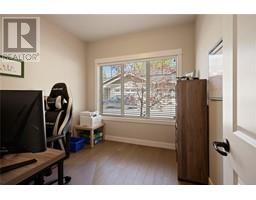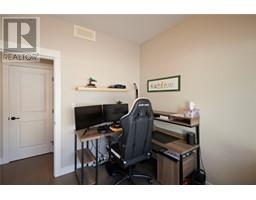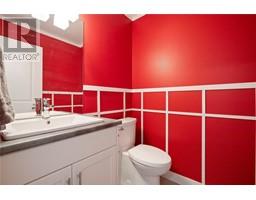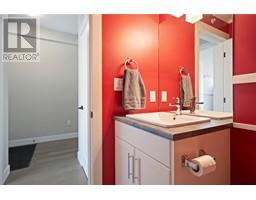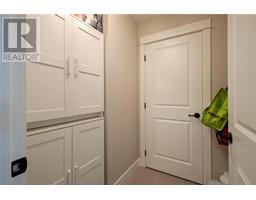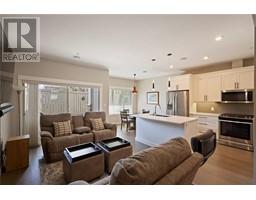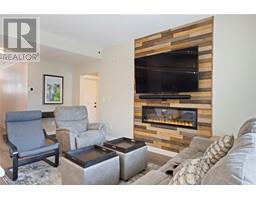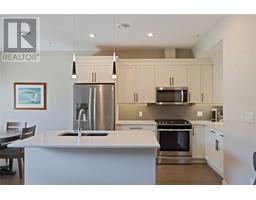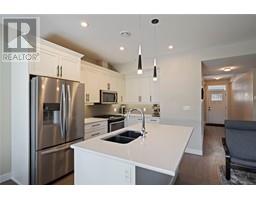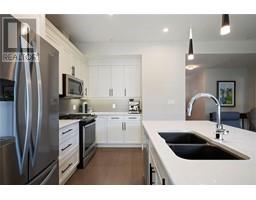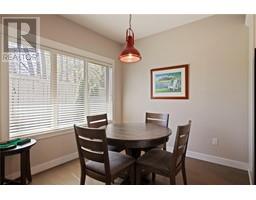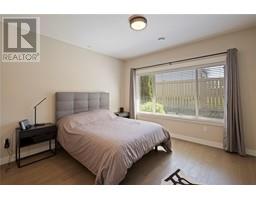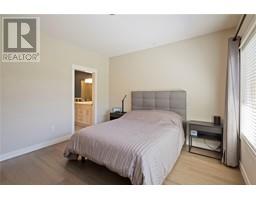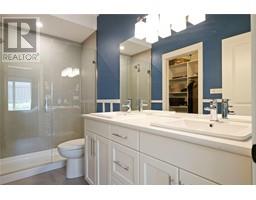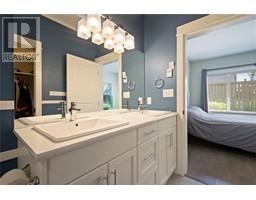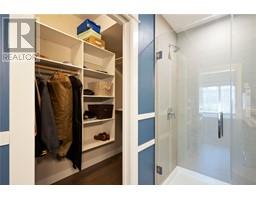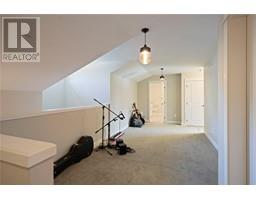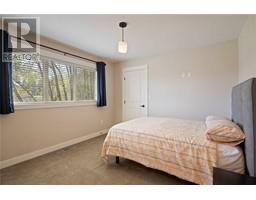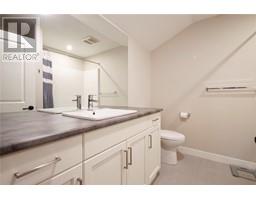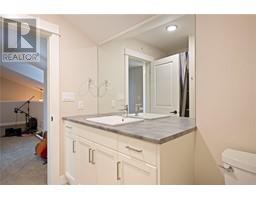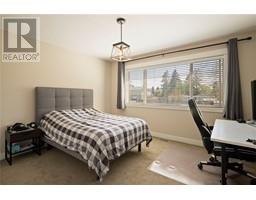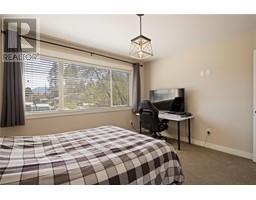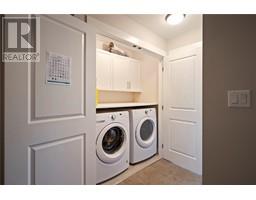9563 Jensen Road Unit# 402 Lake Country, British Columbia V4V 1S6
$659,900Maintenance, Property Management, Waste Removal, Water
$501.01 Monthly
Maintenance, Property Management, Waste Removal, Water
$501.01 MonthlyWelcome to this meticulously maintained 3 bedroom plus den, 2.5 bathroom townhome nestled in the tranquil community of Lake Country, BC. This unit offers 1,896 sq. ft. of thoughtfully designed living space, combining modern comforts with a serene, family-friendly atmosphere. The open-concept main floor features a bright kitchen with quartz countertops, a gas stove, and an extended island, perfect for entertaining. The adjacent living room boasts an electric fireplace and vinyl plank flooring, creating a warm and inviting ambiance. Conveniently located on the main level, the master bedroom includes a 4-piece ensuite, and a walk-in closet, offering a private retreat. Upstairs, you'll find two additional bedrooms, a full bathroom, and a large loft area for an additional entertainment space. Enjoy the luxury of a double-car garage with additional storage space. Situated at the end of a dead-end road, this home offers peace and privacy in a safe, family-friendly neighborhood. Winfield Place is within walking distance to shopping, public transit, and is just 5 minutes from the picturesque beachfront parks on Wood Lake. The Kelowna International Airport and UBC Okanagan are a short 10-minute drive away, providing convenience for travel and education. PETS ALLOWED – 2 dogs or 2 cats, or 1 dog/1 cat – No size restrictions. Experience high-end living at an affordable price in this exceptional townhome. (id:27818)
Property Details
| MLS® Number | 10345292 |
| Property Type | Single Family |
| Neigbourhood | Lake Country East / Oyama |
| Community Name | Winfield Place |
| Parking Space Total | 2 |
Building
| Bathroom Total | 3 |
| Bedrooms Total | 3 |
| Appliances | Refrigerator, Dishwasher, Dryer, Range - Gas, Microwave, Washer |
| Constructed Date | 2018 |
| Construction Style Attachment | Attached |
| Cooling Type | Central Air Conditioning |
| Exterior Finish | Stone, Vinyl Siding |
| Fire Protection | Smoke Detector Only |
| Fireplace Fuel | Electric |
| Fireplace Present | Yes |
| Fireplace Type | Unknown |
| Flooring Type | Carpeted, Ceramic Tile, Laminate |
| Half Bath Total | 1 |
| Heating Fuel | Electric |
| Heating Type | Forced Air, See Remarks |
| Roof Material | Asphalt Shingle |
| Roof Style | Unknown |
| Stories Total | 2 |
| Size Interior | 1896 Sqft |
| Type | Row / Townhouse |
| Utility Water | Municipal Water |
Parking
| Attached Garage | 2 |
Land
| Acreage | No |
| Landscape Features | Underground Sprinkler |
| Sewer | Municipal Sewage System |
| Size Total Text | Under 1 Acre |
| Zoning Type | Unknown |
Rooms
| Level | Type | Length | Width | Dimensions |
|---|---|---|---|---|
| Second Level | Laundry Room | 4'0'' x 4'10'' | ||
| Second Level | Utility Room | 7'9'' x 8'0'' | ||
| Second Level | 4pc Bathroom | 8'1'' x 8'2'' | ||
| Second Level | Bedroom | 13'3'' x 11'9'' | ||
| Second Level | Bedroom | 11'8'' x 11'6'' | ||
| Second Level | Loft | 23'9'' x 9'9'' | ||
| Main Level | Storage | 5'4'' x 6'8'' | ||
| Main Level | 4pc Ensuite Bath | 4'11'' x 10'8'' | ||
| Main Level | Primary Bedroom | 13'5'' x 12'6'' | ||
| Main Level | Dining Room | 9'3'' x 8'11'' | ||
| Main Level | Kitchen | 9'3'' x 12'2'' | ||
| Main Level | Living Room | 10'3'' x 19'10'' | ||
| Main Level | 2pc Bathroom | 5'5'' x 5'4'' | ||
| Main Level | Den | 9'3'' x 9'0'' |
Interested?
Contact us for more information
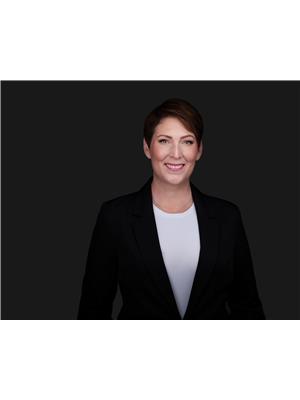
Rachelle Moulton
Personal Real Estate Corporation
www.rachellemoulton.ca/
https://fb.me/okanaganrealty
https://www.linkedin.com/feed/

104 - 3477 Lakeshore Rd
Kelowna, British Columbia V1W 3S9
(250) 469-9547
(250) 380-3939
www.sothebysrealty.ca/
