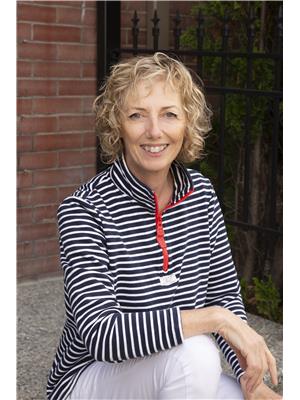957 Mt. Grady Road Vernon, British Columbia V1B 4B5
$749,000
This home has everything you need to settle into one of the best neighbourhoods in Vernon -- at a fraction of the average cost. PLUS Sellers have just completed a brand new 33'x10' two-tiered deck all the way across the back of the home! Why? because they received many comments that the home was perfect in every way except for the back yard -- so they fixed it! This new deck transforms the back yard slope into a backyard oasis! Just bring your deck furniture and enjoy! (Isn't a great thing to leave a place better than you found it?) This home has super functionality with 3 bedrooms on the top floor and 1 office on the main floor. Note, the office has a window so could serve as a small bedroom if needed. A beautiful deck runs all along the front of the house to enjoy the City views. This home has been ""lightly used"" by the last 2 owners and well maintained. There's even a new Bosch dishwasher with the plastic wrap still in place! New paint and new lighting. New storm door. Double garage and 3 exterior parking spots as well as tons of street parking. You just need to unpack! (id:27818)
Property Details
| MLS® Number | 10350948 |
| Property Type | Single Family |
| Neigbourhood | Middleton Mountain Vernon |
| Parking Space Total | 4 |
Building
| Bathroom Total | 3 |
| Bedrooms Total | 3 |
| Appliances | Refrigerator, Dishwasher, Dryer, Microwave, Oven, Washer |
| Constructed Date | 2008 |
| Construction Style Attachment | Detached |
| Cooling Type | Central Air Conditioning |
| Exterior Finish | Vinyl Siding |
| Fireplace Fuel | Electric |
| Fireplace Present | Yes |
| Fireplace Type | Unknown |
| Half Bath Total | 1 |
| Heating Type | Forced Air |
| Roof Material | Asphalt Shingle |
| Roof Style | Unknown |
| Stories Total | 3 |
| Size Interior | 1663 Sqft |
| Type | House |
| Utility Water | Municipal Water |
Parking
| Breezeway | |
| Attached Garage | 2 |
Land
| Acreage | No |
| Sewer | Municipal Sewage System |
| Size Irregular | 0.15 |
| Size Total | 0.15 Ac|under 1 Acre |
| Size Total Text | 0.15 Ac|under 1 Acre |
| Zoning Type | Residential |
Rooms
| Level | Type | Length | Width | Dimensions |
|---|---|---|---|---|
| Second Level | 4pc Bathroom | 9'7'' x 7'9'' | ||
| Second Level | Bedroom | 9'7'' x 9'1'' | ||
| Second Level | Bedroom | 10'1'' x 9'7'' | ||
| Second Level | 4pc Ensuite Bath | 9'8'' x 5'1'' | ||
| Second Level | Primary Bedroom | 17'2'' x 13'4'' | ||
| Lower Level | Utility Room | 7' x 4'3'' | ||
| Lower Level | Foyer | 13'10'' x 7' | ||
| Main Level | Office | 8'9'' x 8'5'' | ||
| Main Level | 2pc Bathroom | 5'3'' x 4'11'' | ||
| Main Level | Living Room | 17'8'' x 17'1'' | ||
| Main Level | Dining Room | 13'2'' x 10'1'' | ||
| Main Level | Kitchen | 17'8'' x 8'9'' |
https://www.realtor.ca/real-estate/28431899/957-mt-grady-road-vernon-middleton-mountain-vernon
Interested?
Contact us for more information

Sarah Kennedy
Personal Real Estate Corporation
https://www.youtube.com/embed/NXXRHj5LVqo
www.sarahkennedyrealestate.com/
https://www.facebook.com/sarahkennedyrealestate

3405 27 St
Vernon, British Columbia V1T 4W8
(250) 549-2103
(250) 549-2106
https://thebchomes.com/
















































































