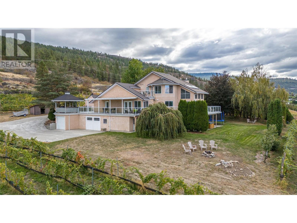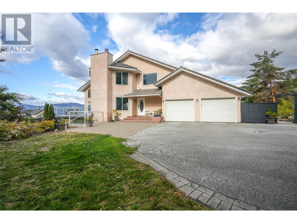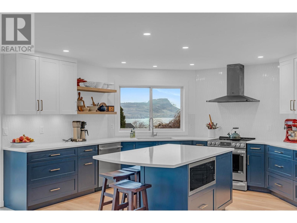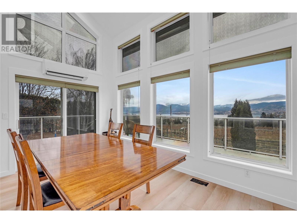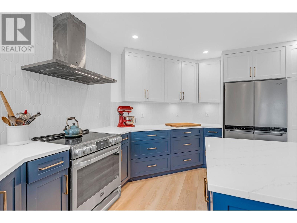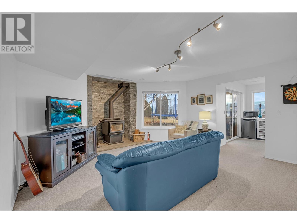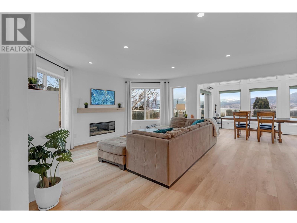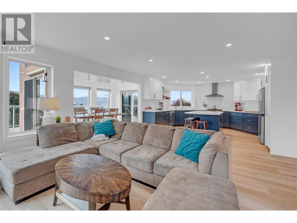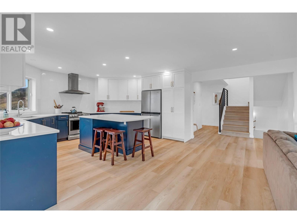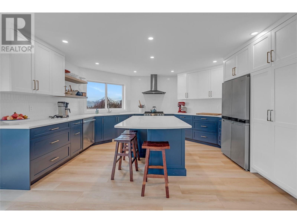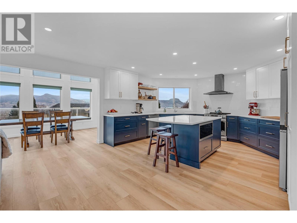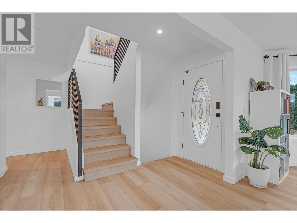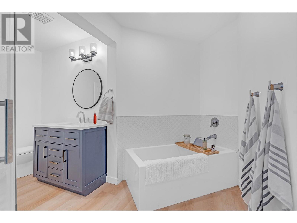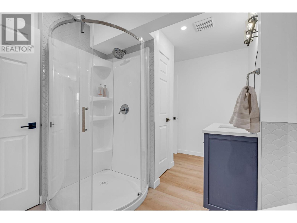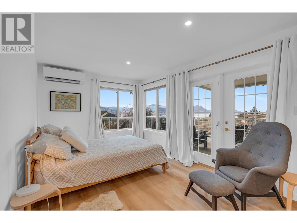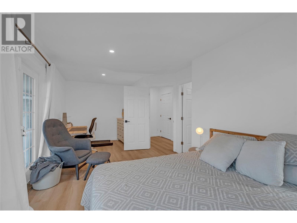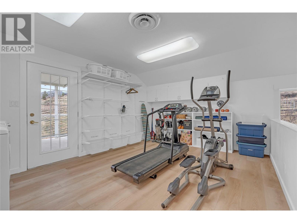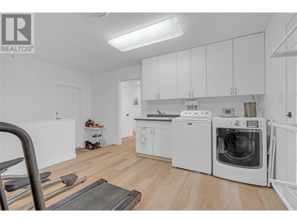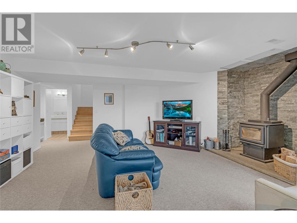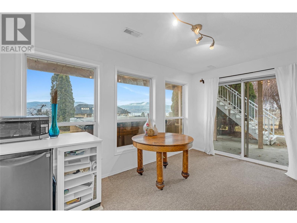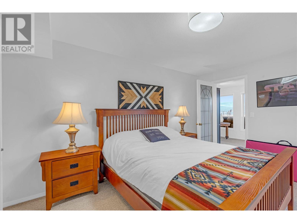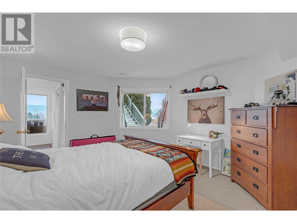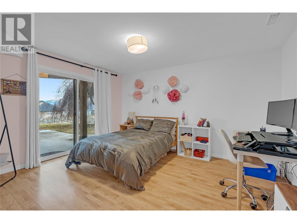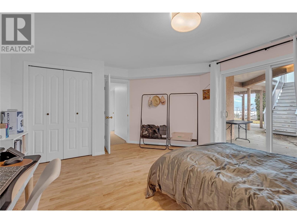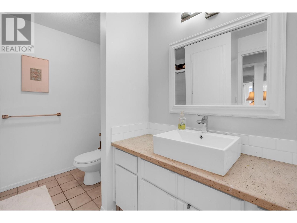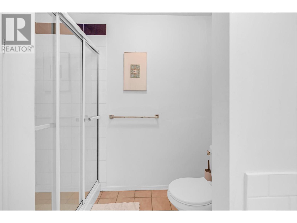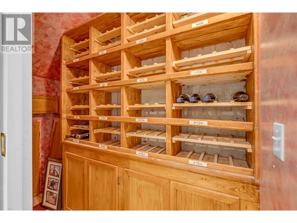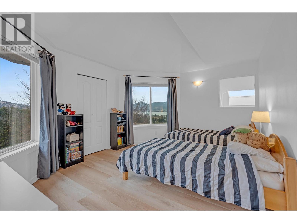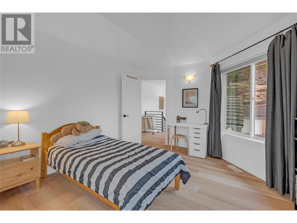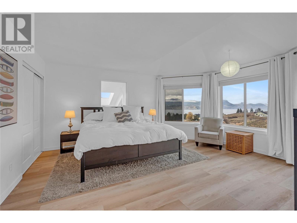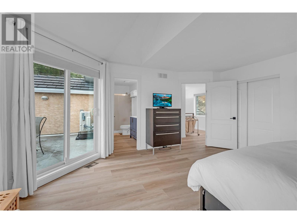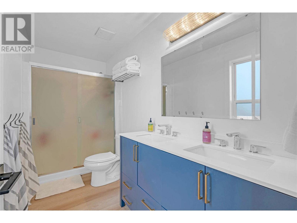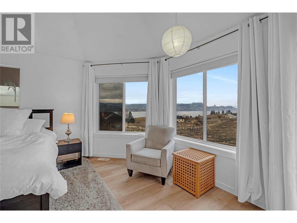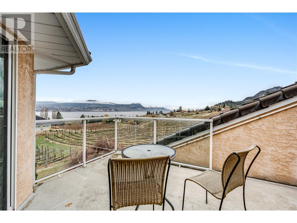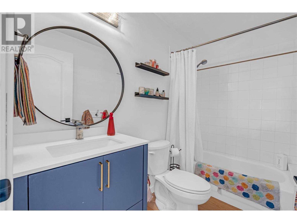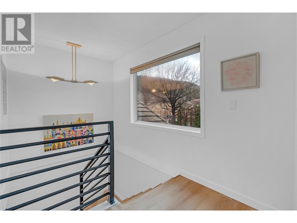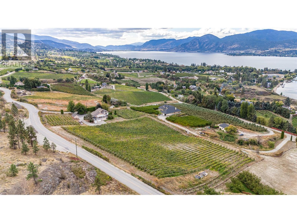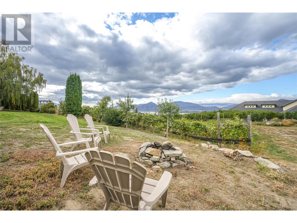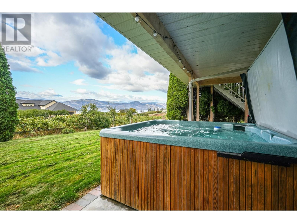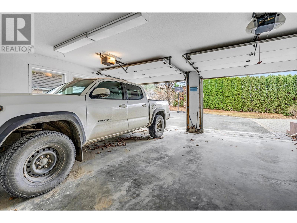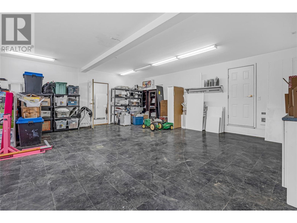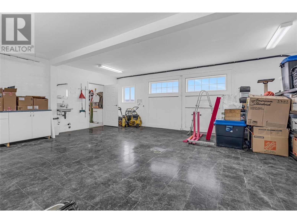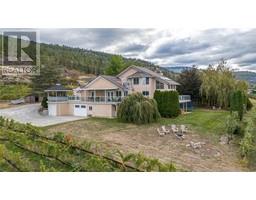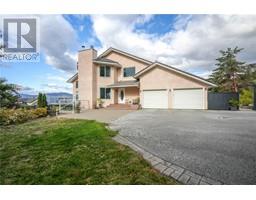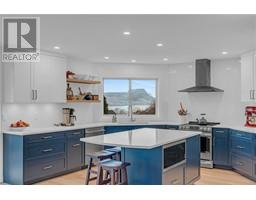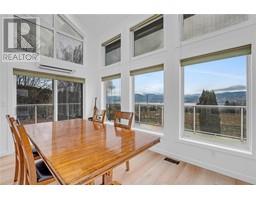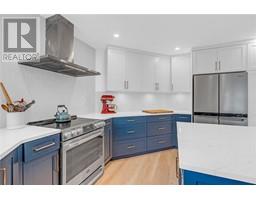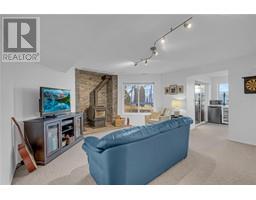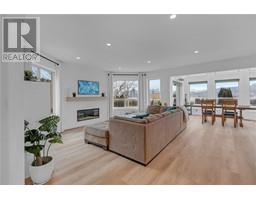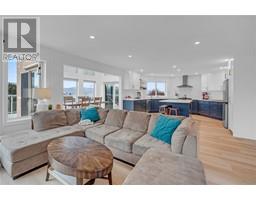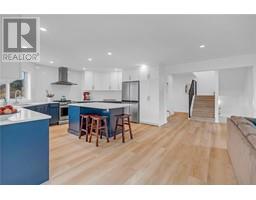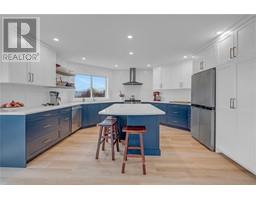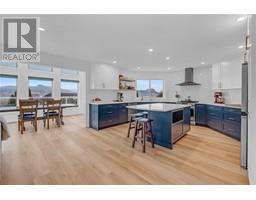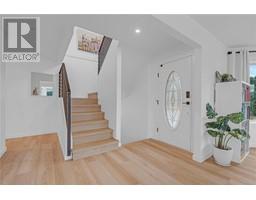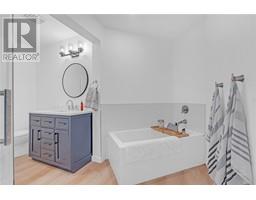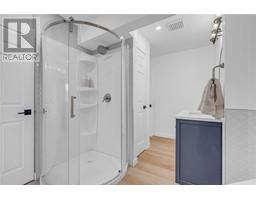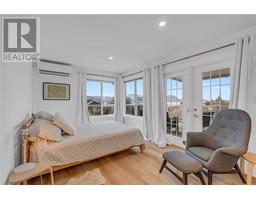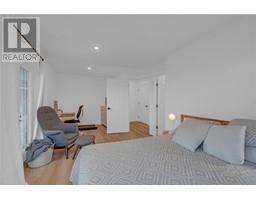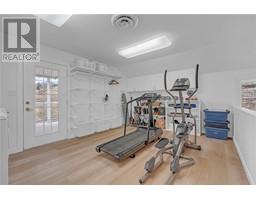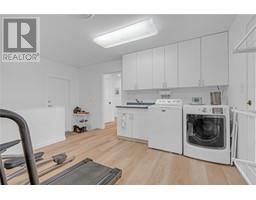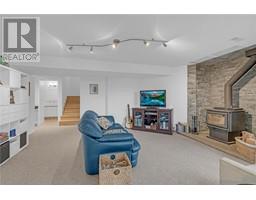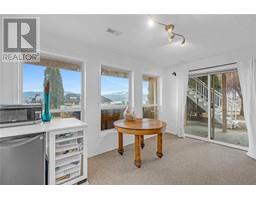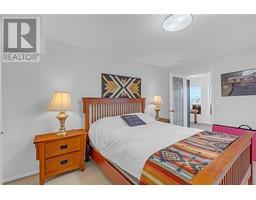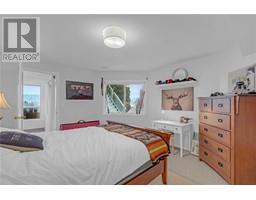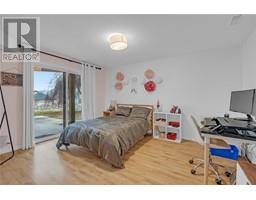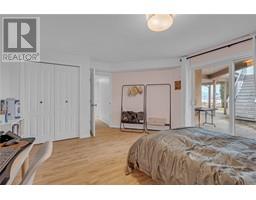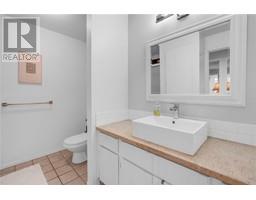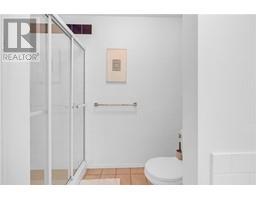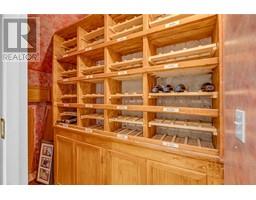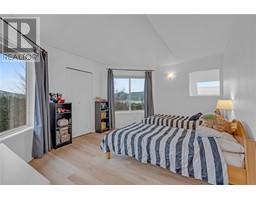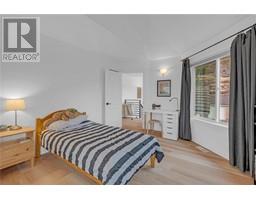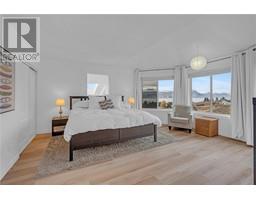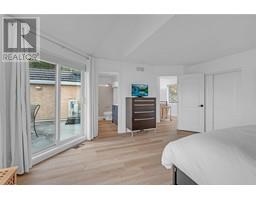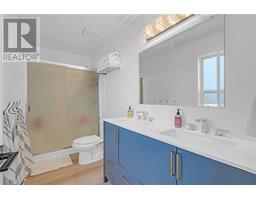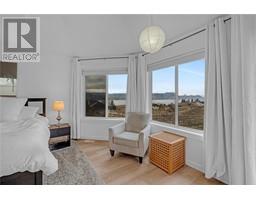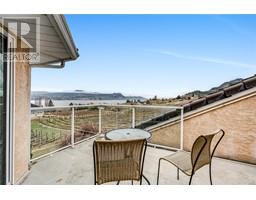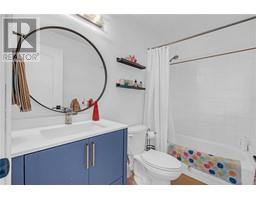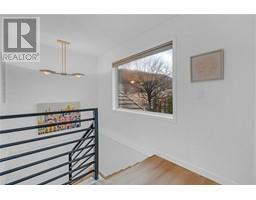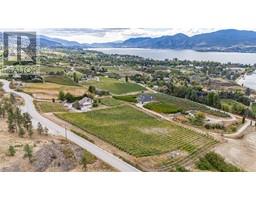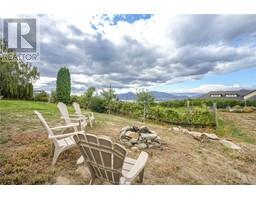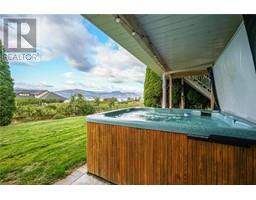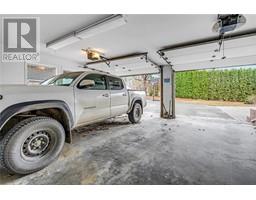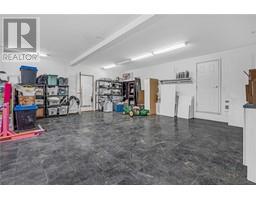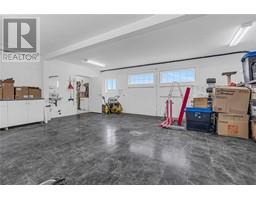963 Clarke Road Naramata, British Columbia V0H 1N9
$1,790,000
Make your dreams a reality at 963 Clarke Road, located on the coveted Naramata Bench. This south-facing 3000+ sq ft home offers privacy and stunning Okanagan Lake views. Everything has been wonderfully updated and the open floor plan features a cozy Dimplex Optimyst fireplace in the living room, a dining area with vaulted ceilings, skylights, and ample windows. The main level includes a fully renovated open kitchen, a laundry area off the double garage, and an office/den ideal for home-based work. Upstairs, the master suite includes an en-suite, private view deck, and a second bedroom with a full bathroom. The lower level is perfect for entertaining or guests, with a recreation room featuring a wood stove, two bedrooms, a sunroom, and a separate entrance. Enjoy multiple view decks for outdoor living. Just 3 minutes from Manitou Beach, this property has a history of repeat Air B&B clientele. The lower level also features a third tandem garage and a large multi-purpose workshop area with a mudroom and two-piece bath. The fully deer-fenced 4.98 property features a 3.25-acre vineyard planted with Pinot Noir and Chardonnay and the vineyard has a farming and crop share agreement in place with a nearby Naramata Winery. The land is Class 1 for grape suitability and zoning allows for uses like a winery or cidery. Also Included a farm storage shed, ample parking for boats and RVs, and room for a pool. (id:27818)
Property Details
| MLS® Number | 10339007 |
| Property Type | Single Family |
| Neigbourhood | Naramata Rural |
| Features | Private Setting |
| Parking Space Total | 4 |
| View Type | Lake View, Mountain View |
Building
| Bathroom Total | 4 |
| Bedrooms Total | 5 |
| Appliances | Range, Refrigerator, Dishwasher, Dryer, Washer |
| Architectural Style | Other |
| Basement Type | Full |
| Constructed Date | 1993 |
| Construction Style Attachment | Detached |
| Cooling Type | Heat Pump |
| Exterior Finish | Stucco |
| Fireplace Fuel | Electric |
| Fireplace Present | Yes |
| Fireplace Type | Unknown |
| Flooring Type | Vinyl |
| Half Bath Total | 1 |
| Heating Fuel | Electric, Wood |
| Heating Type | Stove |
| Roof Material | Tile |
| Roof Style | Unknown |
| Stories Total | 3 |
| Size Interior | 3083 Sqft |
| Type | House |
| Utility Water | Municipal Water |
Parking
| Attached Garage | 2 |
Land
| Acreage | Yes |
| Fence Type | Fence |
| Landscape Features | Landscaped, Underground Sprinkler |
| Sewer | Septic Tank |
| Size Irregular | 4.97 |
| Size Total | 4.97 Ac|1 - 5 Acres |
| Size Total Text | 4.97 Ac|1 - 5 Acres |
| Zoning Type | Unknown |
Rooms
| Level | Type | Length | Width | Dimensions |
|---|---|---|---|---|
| Second Level | 4pc Bathroom | Measurements not available | ||
| Second Level | 4pc Ensuite Bath | Measurements not available | ||
| Second Level | Bedroom | 11'11'' x 16' | ||
| Second Level | Primary Bedroom | 17'3'' x 16'2'' | ||
| Lower Level | 3pc Bathroom | Measurements not available | ||
| Lower Level | Bedroom | 12'7'' x 15'11'' | ||
| Lower Level | Bedroom | 15'6'' x 13'10'' | ||
| Lower Level | Family Room | 13'11'' x 9'6'' | ||
| Lower Level | Recreation Room | 19'11'' x 16' | ||
| Main Level | 4pc Bathroom | Measurements not available | ||
| Main Level | Bedroom | 11'10'' x 21'1'' | ||
| Main Level | Dining Room | 14' x 9'6'' | ||
| Main Level | Kitchen | 13'1'' x 15'10'' | ||
| Main Level | Laundry Room | 12'6'' x 16'7'' | ||
| Main Level | Living Room | 17'4'' x 15'11'' | ||
| Main Level | Utility Room | 6'6'' x 3'1'' |
https://www.realtor.ca/real-estate/28025277/963-clarke-road-naramata-naramata-rural
Interested?
Contact us for more information

Mike Stohler
Personal Real Estate Corporation
www.mikestohler.com/

10114 Main Street
Summerland, British Columbia V0H 1Z0
(250) 494-8881
