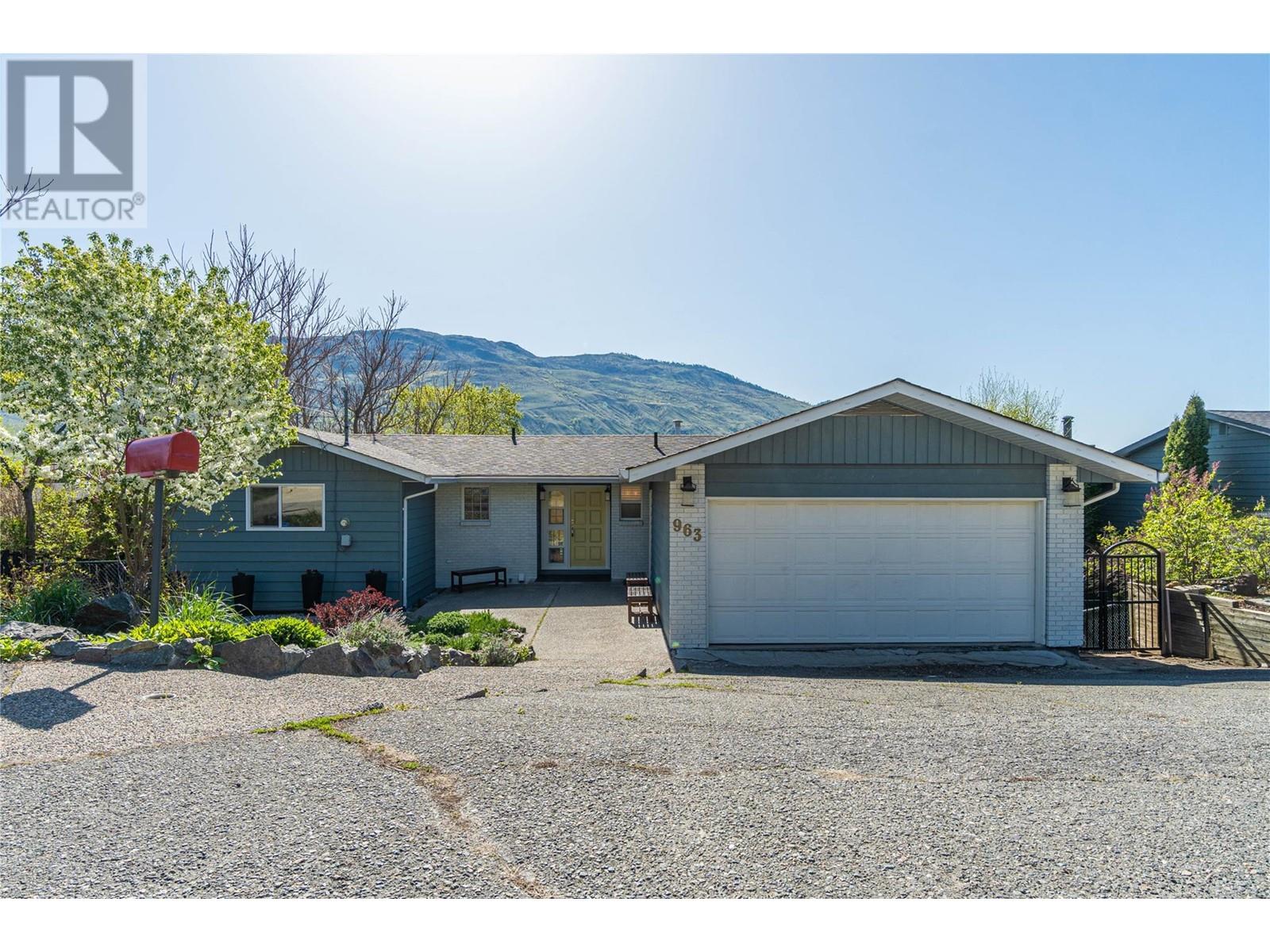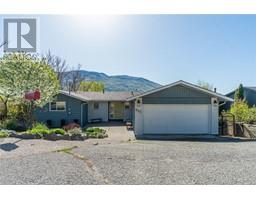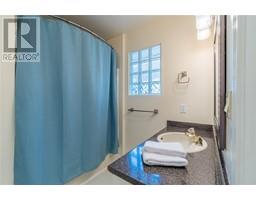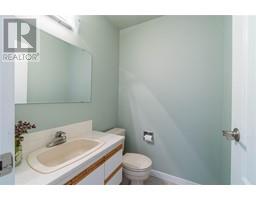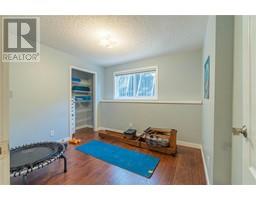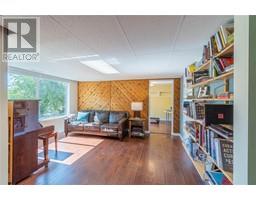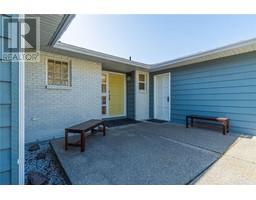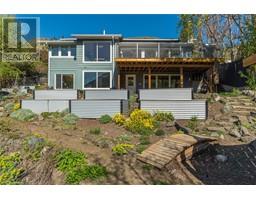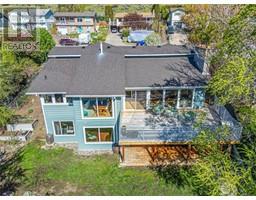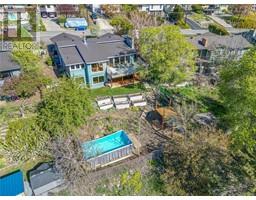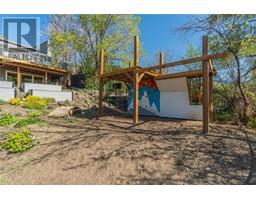963 Sicamore Drive Kamloops, British Columbia V2B 8B7
$835,000
Expect to be impressed! This one-of-a-kind home sits on a terraced, private 0.24-acre lot with mature trees, vibrant perennials, raised garden beds, a custom play structure and stunning mountain views. Ideal for active families or savvy investors, it's walking distance to schools, transit, parks, shopping and golf. Immaculate and move-in ready, this spacious home offers over 3,170 sq ft of finished living space with 6 bedrooms and 4 bathrooms + bonus 23X17 unfinished Storage room under the garage. The unique layout features vaulted ceilings, oversized windows for natural light and a blend of hardwood and laminate flooring. The main floor boasts a bright kitchen with a wall of windows, stainless steel appliances (incl. induction stove), pot lights and ample storage. The dining area and entertainment-sized living room with fireplace and custom shelving open to a brand-new cedar deck—perfect for enjoying a morning coffee, afternoon cocktail or family BBQs. Generously sized rooms throughout, including a primary suite with walk-in closet and ensuite bathroom. Upgrades include roof, most windows, decks, appliances, paint, flooring and so much more. Walk-out basement with separate entry and roughed-in plumbing offers easy suite conversion. Extras: 2-year-old pool with solar blanket, upgraded pump and robot cleaner, central A/C, built-in vac, double garage + great parking and room for your RV. Better have a look! (id:27818)
Property Details
| MLS® Number | 10345710 |
| Property Type | Single Family |
| Neigbourhood | Westsyde |
| Amenities Near By | Park, Recreation, Schools, Shopping |
| Parking Space Total | 2 |
| Pool Type | Above Ground Pool |
| View Type | City View, Mountain View |
Building
| Bathroom Total | 4 |
| Bedrooms Total | 6 |
| Appliances | Refrigerator, Dishwasher, Range - Electric, Freezer, Microwave, Washer & Dryer |
| Architectural Style | Split Level Entry |
| Basement Type | Full |
| Constructed Date | 1980 |
| Construction Style Attachment | Detached |
| Construction Style Split Level | Other |
| Cooling Type | Central Air Conditioning |
| Exterior Finish | Brick, Cedar Siding |
| Fireplace Present | Yes |
| Fireplace Type | Marble Fac |
| Flooring Type | Hardwood, Laminate, Tile |
| Half Bath Total | 2 |
| Heating Type | Forced Air |
| Stories Total | 4 |
| Size Interior | 3172 Sqft |
| Type | House |
| Utility Water | Municipal Water |
Parking
| Attached Garage | 2 |
Land
| Acreage | No |
| Land Amenities | Park, Recreation, Schools, Shopping |
| Sewer | Municipal Sewage System |
| Size Irregular | 0.24 |
| Size Total | 0.24 Ac|under 1 Acre |
| Size Total Text | 0.24 Ac|under 1 Acre |
| Zoning Type | Residential |
Rooms
| Level | Type | Length | Width | Dimensions |
|---|---|---|---|---|
| Second Level | 4pc Bathroom | 10'2'' x 7'8'' | ||
| Second Level | 2pc Ensuite Bath | 5'1'' x 5' | ||
| Second Level | Bedroom | 9'6'' x 10'11'' | ||
| Second Level | Bedroom | 10'11'' x 14'3'' | ||
| Second Level | Primary Bedroom | 13'5'' x 12' | ||
| Basement | Utility Room | 11'9'' x 11' | ||
| Basement | Office | 15'4'' x 10'8'' | ||
| Basement | Den | 14'6'' x 11'4'' | ||
| Basement | Recreation Room | 13'6'' x 22'10'' | ||
| Lower Level | 4pc Bathroom | 6'9'' x 8'3'' | ||
| Lower Level | Storage | 23'8'' x 17'7'' | ||
| Lower Level | Laundry Room | 9'1'' x 13'11'' | ||
| Lower Level | Bedroom | 10'10'' x 9'8'' | ||
| Lower Level | Bedroom | 12'11'' x 9'3'' | ||
| Lower Level | Bedroom | 8'9'' x 13'1'' | ||
| Main Level | 2pc Bathroom | 4'11'' x 5'3'' | ||
| Main Level | Foyer | 8'4'' x 6'1'' | ||
| Main Level | Living Room | 13'7'' x 23'11'' | ||
| Main Level | Dining Room | 14'5'' x 8'2'' | ||
| Main Level | Kitchen | 19'7'' x 15'2'' |
https://www.realtor.ca/real-estate/28243939/963-sicamore-drive-kamloops-westsyde
Interested?
Contact us for more information

Micheline Stephenson
kamloopsproperties.ca/

800 Seymour Street
Kamloops, British Columbia V2C 2H5
(250) 374-1461
(250) 374-0752
