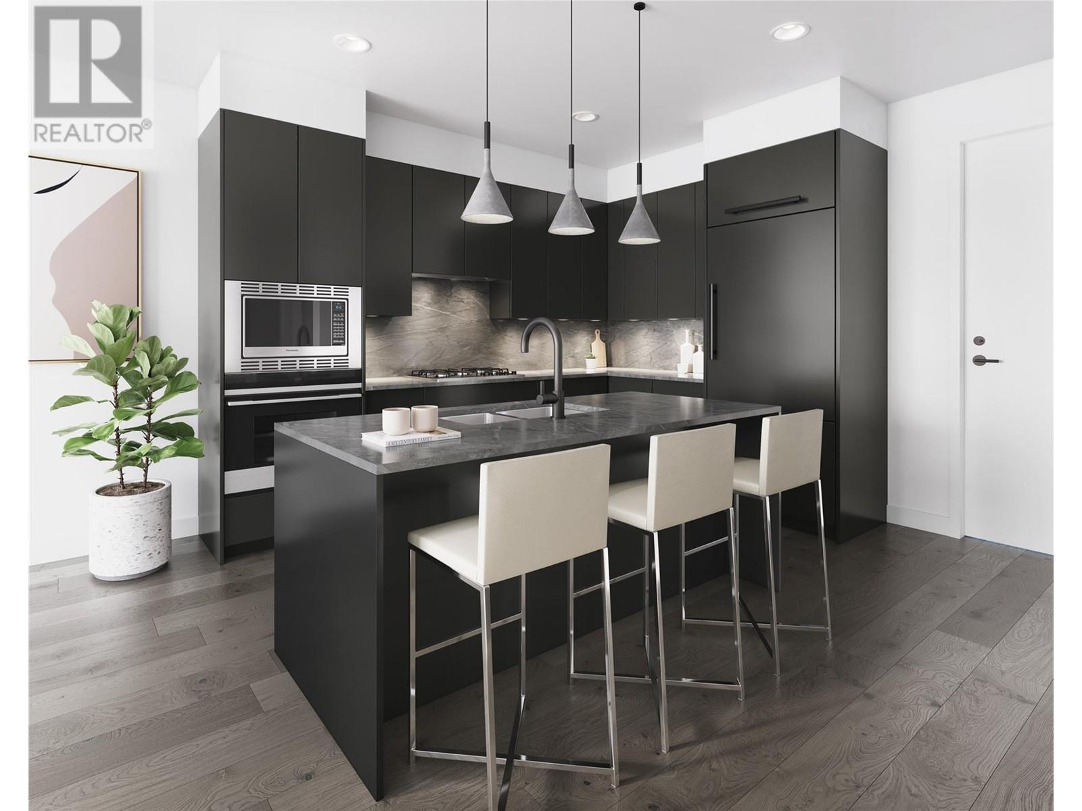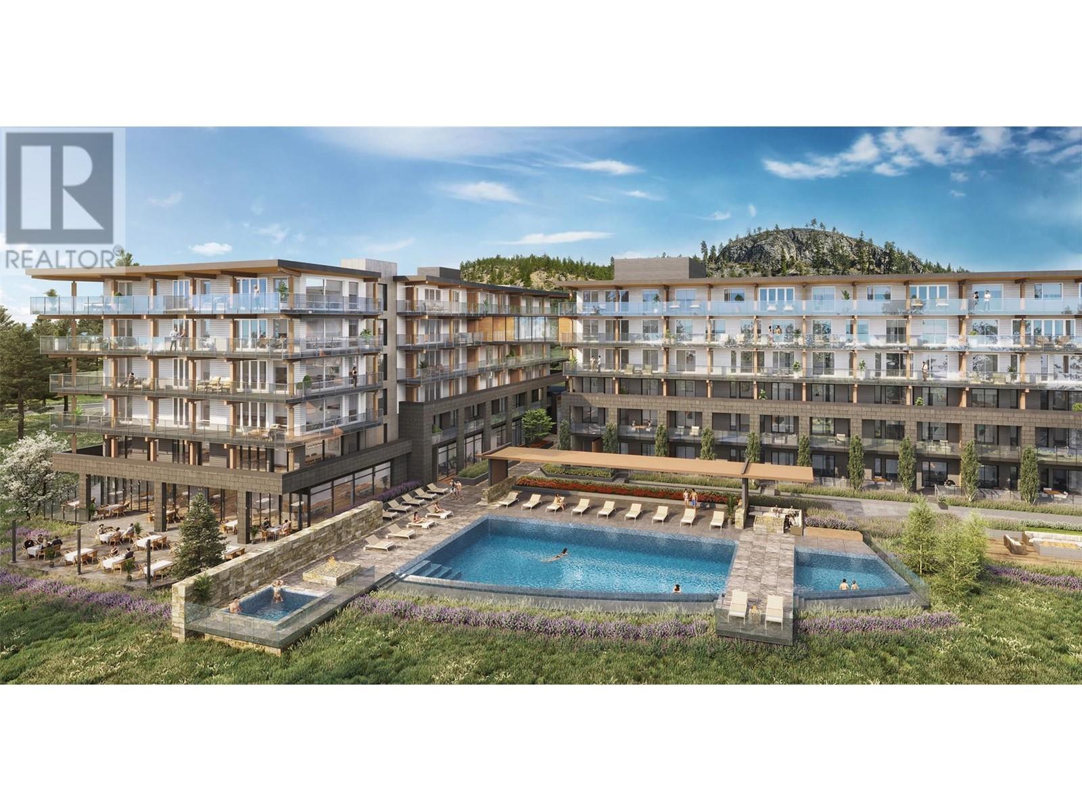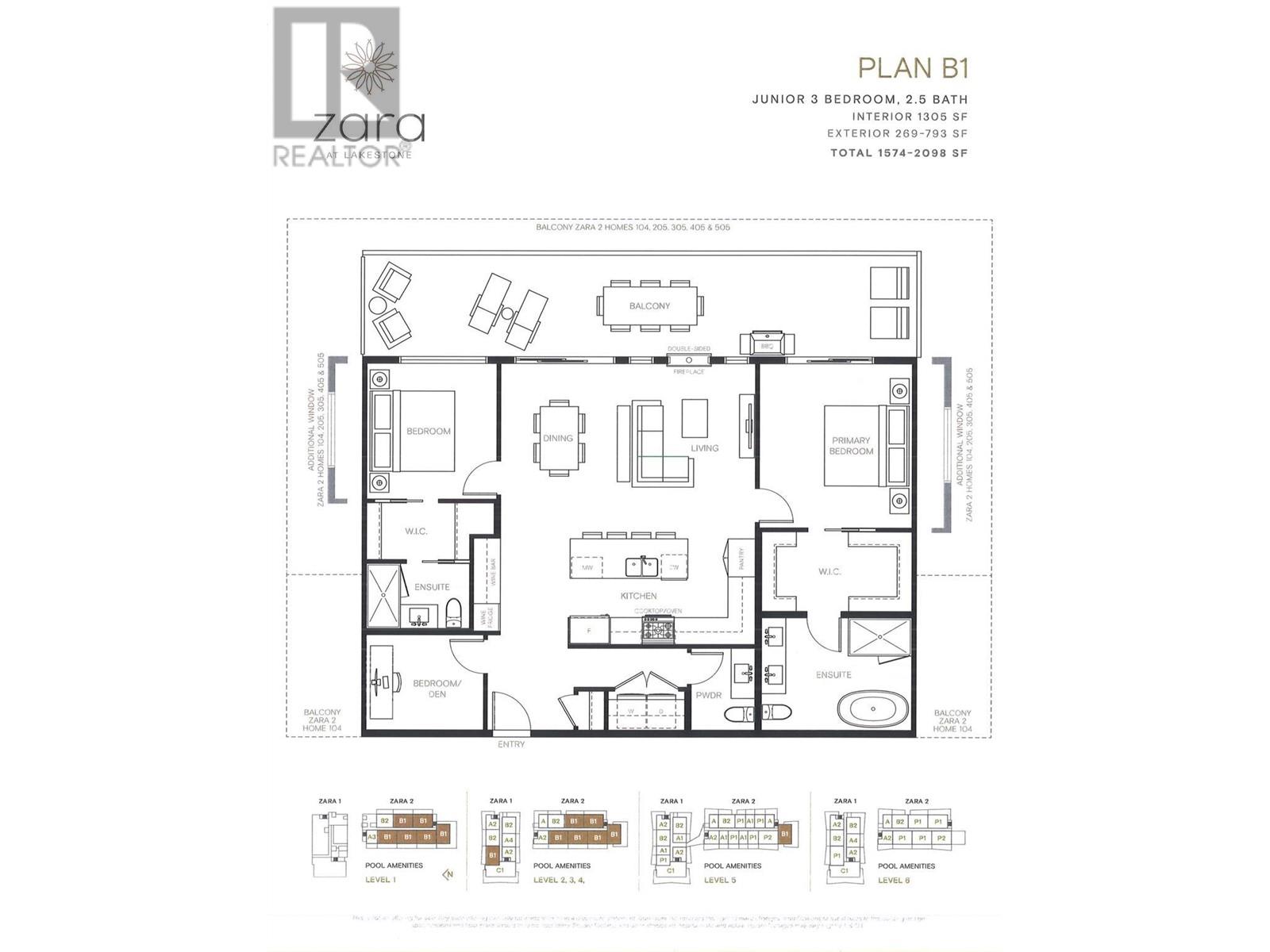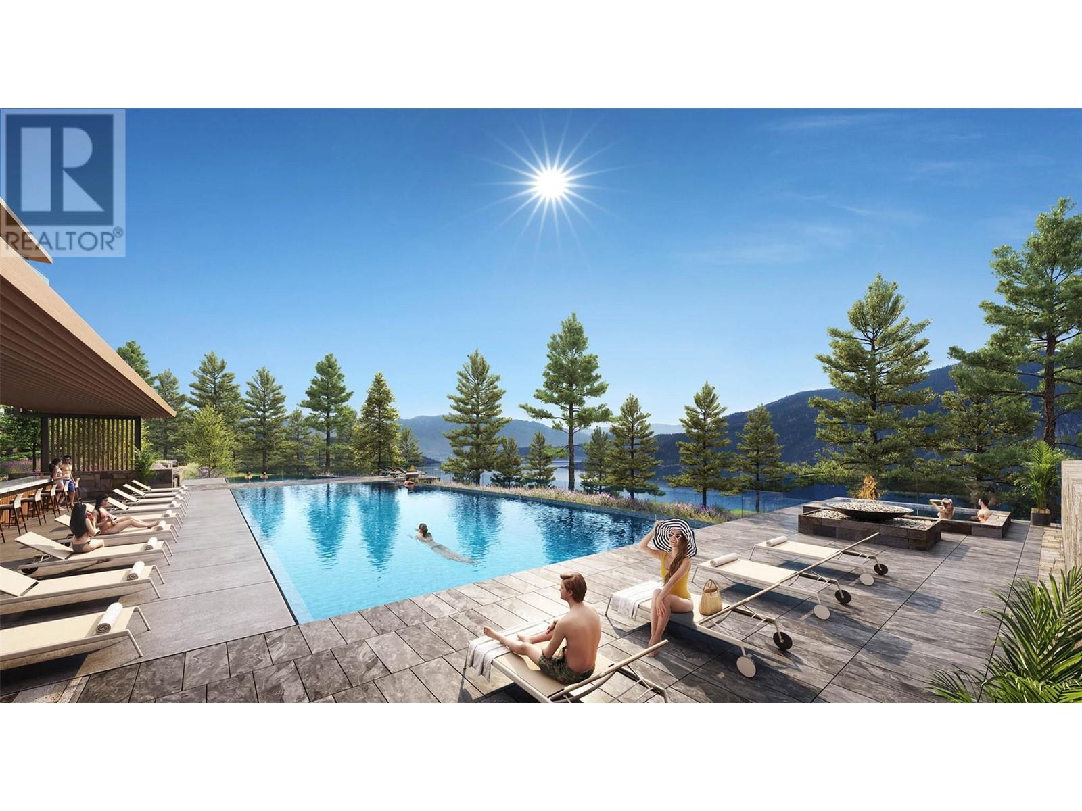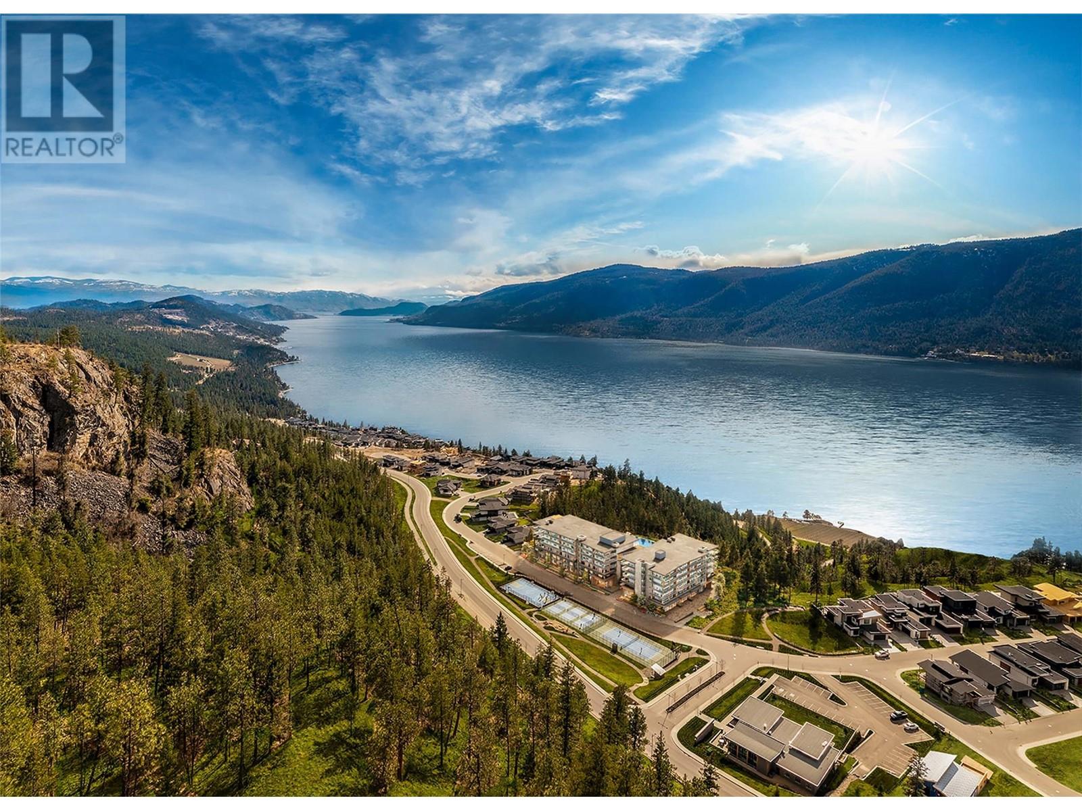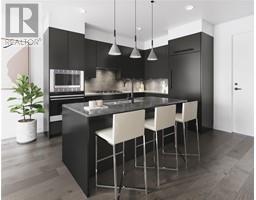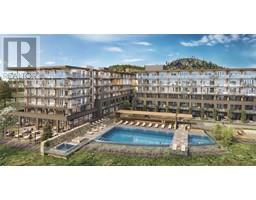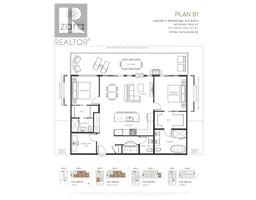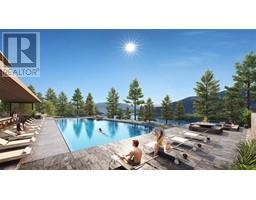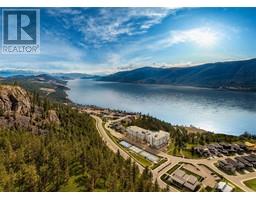9654 Benchland Drive Unit# 307 Lake Country, British Columbia V4V 1N3
$998,000Maintenance,
$288.31 Monthly
Maintenance,
$288.31 MonthlyZara at Lakestone is an exclusive collection of 86 residences perched on a scenic bluff overlooking Okanagan Lake. As the community's and only luxury condominium offering, Zara's lifestyle-driven design complements Lakestone's unparalleled waterfront setting and world-class resort inspired amenities. Meticulous quality and exacting craftsmanship define Zara's spacious residences, seamlessly curated to enhance year-round living and comfort. Experience the best of resort-style living with Zara's unprecedented recreation-focused amenities. This is the last Jr 3 bedroom (B1 plan) available! Standout Features of the B1 Plan: Large walk-in closet and ensuite in EACH bedroom, the Den / flex room can also serve as a 3rd bedroom, spacious gourmet kitchen with island that can seat four, signature wine bar with fridge, wine rack and glassware display, double sided fireplace, expansive balcony with LAKE VIEWS, side by side laundry centre and secure underground parking and storage included. Pets welcome - up to two dogs, or two cats no size/weight restrictions (see the proposed bylaws for more details) SOME SHORT TERM RENTALS ALLOWED! (id:27818)
Property Details
| MLS® Number | 10335810 |
| Property Type | Single Family |
| Neigbourhood | Lake Country South West |
| Amenities Near By | Airport, Park, Recreation |
| Community Features | Rentals Allowed |
| Features | Private Setting |
| Parking Space Total | 1 |
| Pool Type | Inground Pool |
| Storage Type | Storage, Locker |
Building
| Bathroom Total | 3 |
| Bedrooms Total | 2 |
| Architectural Style | Contemporary |
| Constructed Date | 2025 |
| Cooling Type | Central Air Conditioning |
| Fireplace Fuel | Electric |
| Fireplace Present | Yes |
| Fireplace Type | Unknown |
| Half Bath Total | 1 |
| Heating Type | Forced Air |
| Roof Material | Asphalt Shingle |
| Roof Style | Unknown |
| Stories Total | 1 |
| Size Interior | 1305 Sqft |
| Type | Apartment |
| Utility Water | Municipal Water |
Parking
| Underground |
Land
| Acreage | No |
| Land Amenities | Airport, Park, Recreation |
| Landscape Features | Landscaped |
| Sewer | Municipal Sewage System |
| Size Total Text | Under 1 Acre |
| Zoning Type | Unknown |
Rooms
| Level | Type | Length | Width | Dimensions |
|---|---|---|---|---|
| Main Level | Living Room | 10' x 11' | ||
| Main Level | Full Bathroom | 5' x 8' | ||
| Main Level | 5pc Ensuite Bath | 12' x 8' | ||
| Main Level | 2pc Bathroom | 6' x 5' | ||
| Main Level | Den | 9' x 8' | ||
| Main Level | Bedroom | 10' x 11' | ||
| Main Level | Primary Bedroom | 12' x 13' | ||
| Main Level | Kitchen | 19' x 10' |
Interested?
Contact us for more information

Amanda Verkerk

#1 - 1890 Cooper Road
Kelowna, British Columbia V1Y 8B7
(250) 860-1100
(250) 860-0595
https://royallepagekelowna.com/
