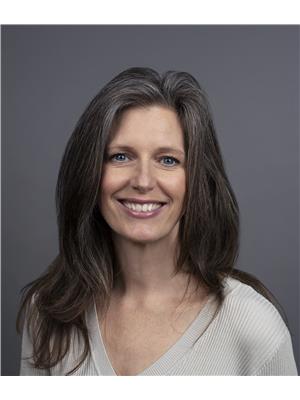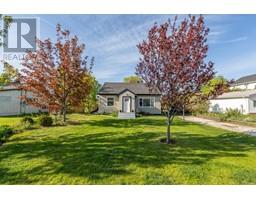9718 Julia Street Summerland, British Columbia V0H 1Z6
$865,000
Charming and versatile family home with a fantastic suite, ideally situated on a spacious 0.28-acre lot just minutes from downtown amenities and 5 mins from Okanagan Lake. The main residence features a thoughtfully designed layout with 4 bedrooms and 2 bathrooms, an elegant living and dining area, a bright galley-style kitchen with a breakfast nook, a large recreation room, bathroom and laundry in the easy access basement. Adding to the appeal is a fully self-contained in-law suite with a private entrance! Overlooking the serene backyard, this suite boasts vaulted ceilings, two sets of French doors, 1 bedroom, a 3 piece bathroom, a full kitchen, and a cozy living area—perfect for extended family or guests. The beautifully landscaped backyard is a peaceful retreat with mature trees providing privacy, a detached storage shed, and a generous 13' x 24' detached garage. This unique property combines comfort, functionality, and location—offering the perfect setting for multi-generational living or additional rental income. (id:27818)
Property Details
| MLS® Number | 10345871 |
| Property Type | Single Family |
| Neigbourhood | Main Town |
| Amenities Near By | Park, Recreation, Schools, Shopping |
| Features | Level Lot |
| Parking Space Total | 1 |
Building
| Bathroom Total | 3 |
| Bedrooms Total | 5 |
| Architectural Style | Split Level Entry |
| Constructed Date | 1948 |
| Construction Style Attachment | Detached |
| Construction Style Split Level | Other |
| Cooling Type | Central Air Conditioning |
| Exterior Finish | Stucco |
| Half Bath Total | 1 |
| Heating Type | Forced Air |
| Roof Material | Asphalt Shingle |
| Roof Style | Unknown |
| Stories Total | 2 |
| Size Interior | 2247 Sqft |
| Type | House |
| Utility Water | Municipal Water |
Parking
| See Remarks | |
| Detached Garage | 1 |
| R V |
Land
| Acreage | No |
| Land Amenities | Park, Recreation, Schools, Shopping |
| Landscape Features | Landscaped, Level |
| Sewer | Municipal Sewage System |
| Size Irregular | 0.28 |
| Size Total | 0.28 Ac|under 1 Acre |
| Size Total Text | 0.28 Ac|under 1 Acre |
| Zoning Type | Residential |
Rooms
| Level | Type | Length | Width | Dimensions |
|---|---|---|---|---|
| Second Level | Bedroom | 14'2'' x 14'11'' | ||
| Second Level | Bedroom | 14'6'' x 14'11'' | ||
| Basement | 2pc Bathroom | 3'1'' x 5'11'' | ||
| Basement | Utility Room | 7'1'' x 17'1'' | ||
| Basement | Recreation Room | 13'9'' x 9'11'' | ||
| Basement | Laundry Room | 8'5'' x 5'10'' | ||
| Main Level | Primary Bedroom | 10'10'' x 11'7'' | ||
| Main Level | 5pc Bathroom | 10'10'' x 6'11'' | ||
| Main Level | Bedroom | 10'10'' x 9'9'' | ||
| Main Level | Dining Nook | 4'3'' x 6'9'' | ||
| Main Level | Kitchen | 14'5'' x 10'3'' | ||
| Main Level | Living Room | 14'6'' x 18'5'' |
https://www.realtor.ca/real-estate/28244417/9718-julia-street-summerland-main-town
Interested?
Contact us for more information

Shelley Parker
Personal Real Estate Corporation
parkerproperty.ca/
13242 Victoria Road N
Summerland, British Columbia V0H 1Z0
(250) 490-6302


































































































