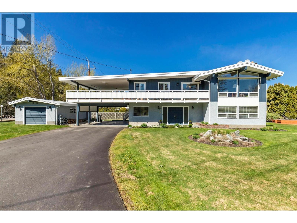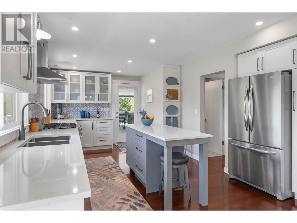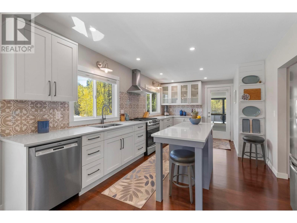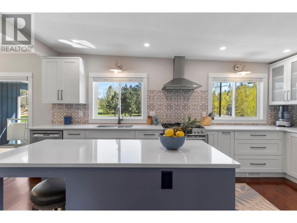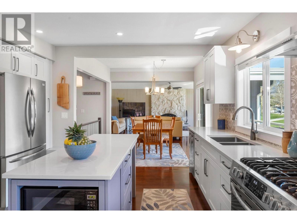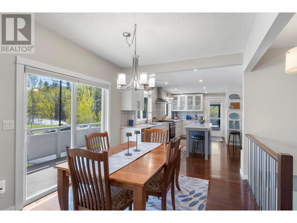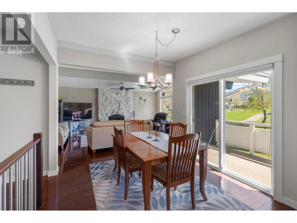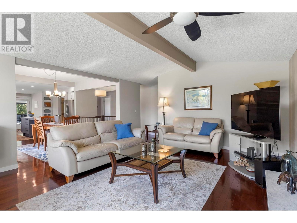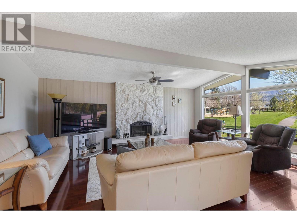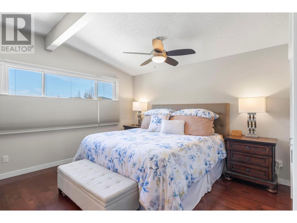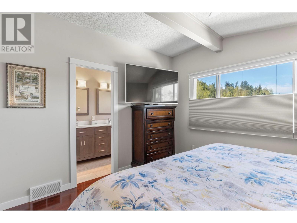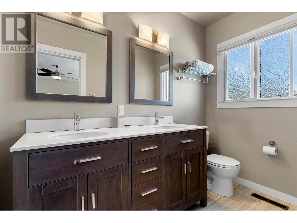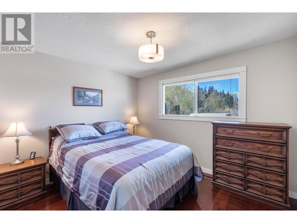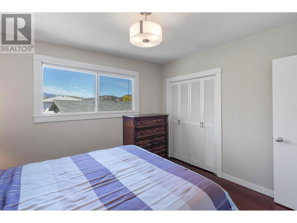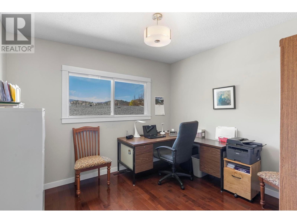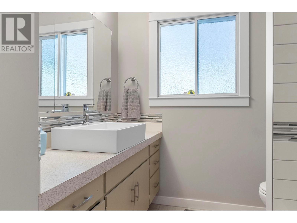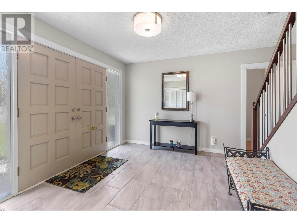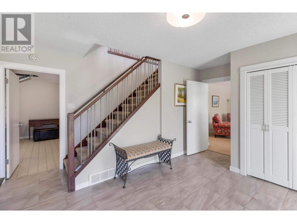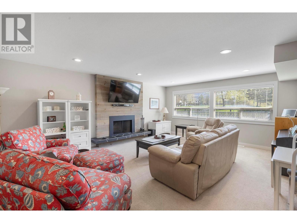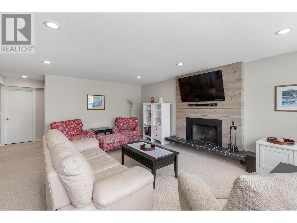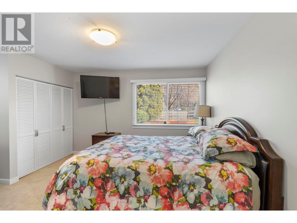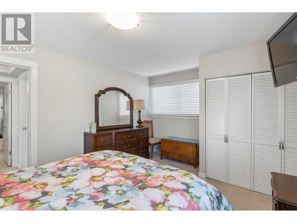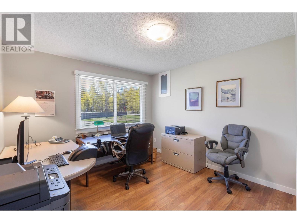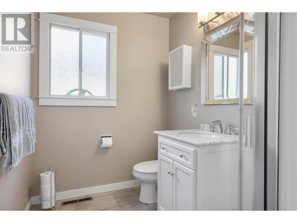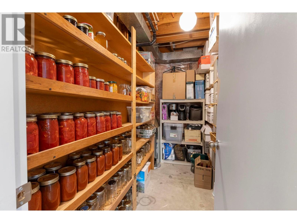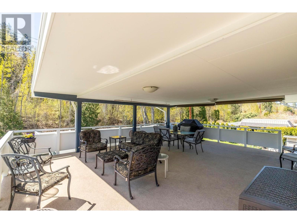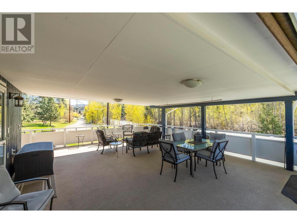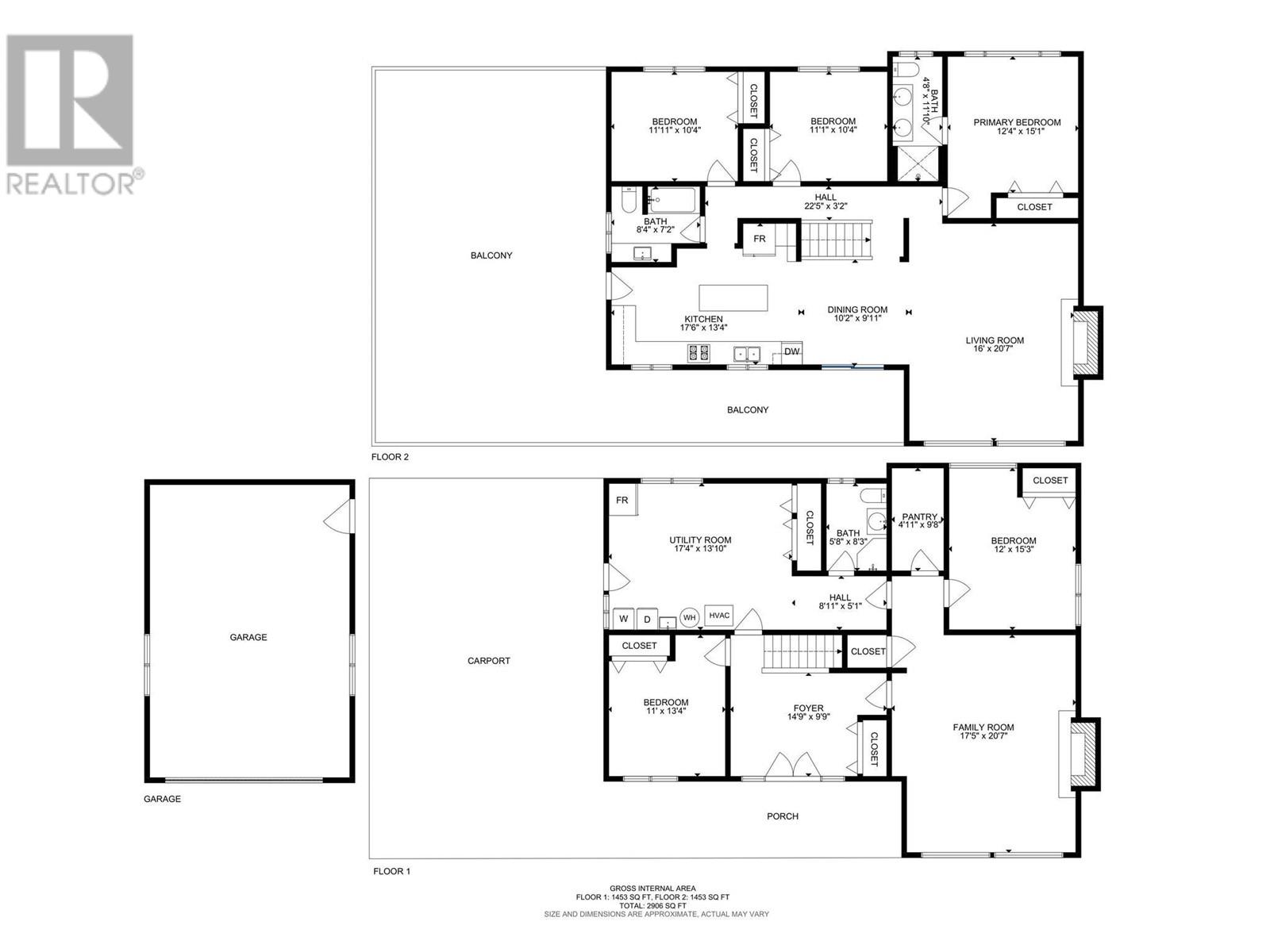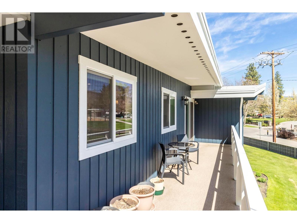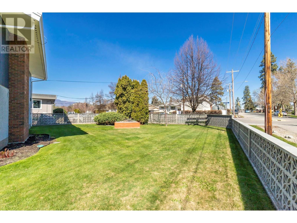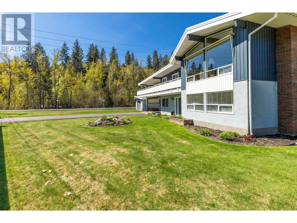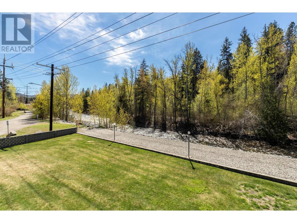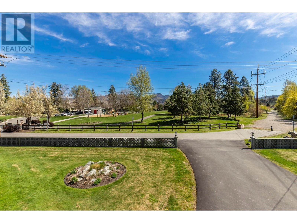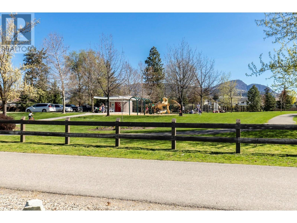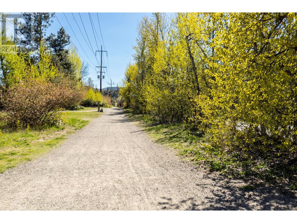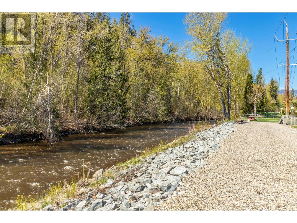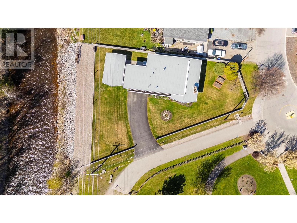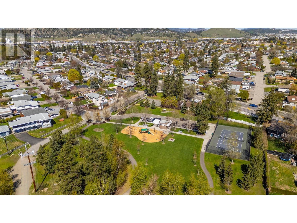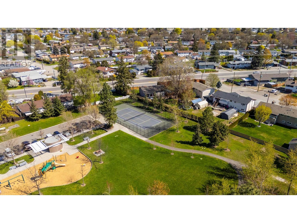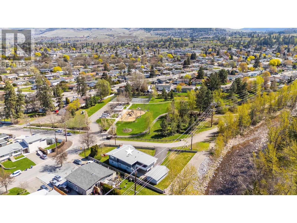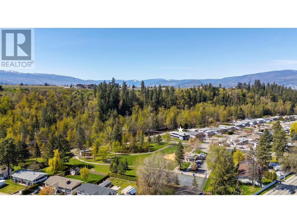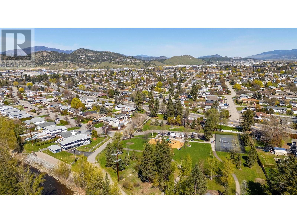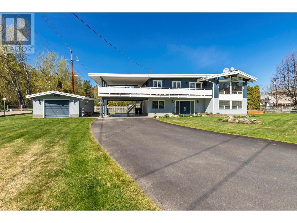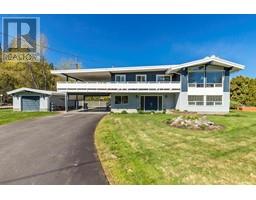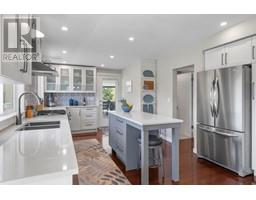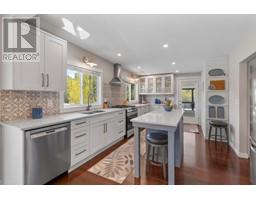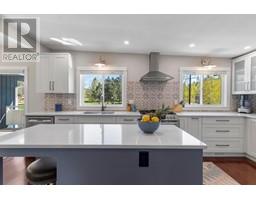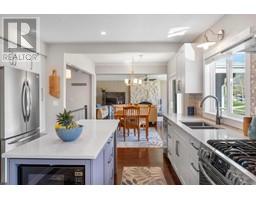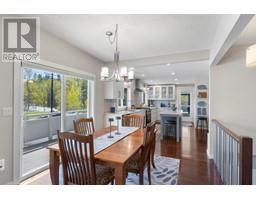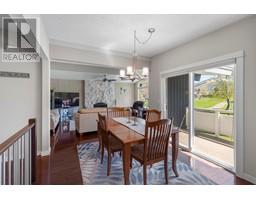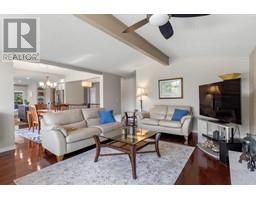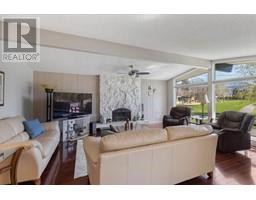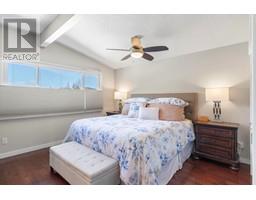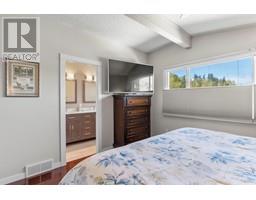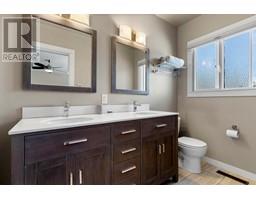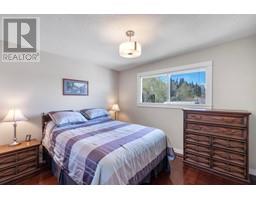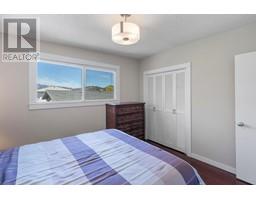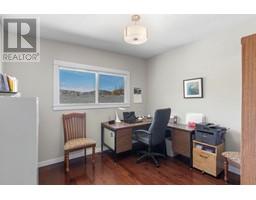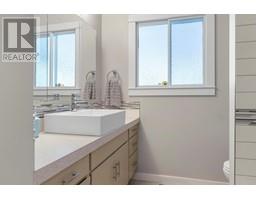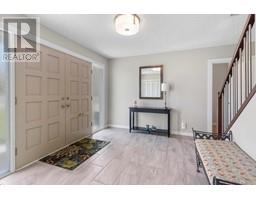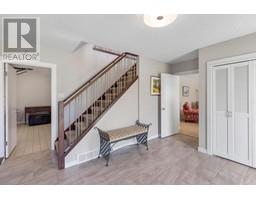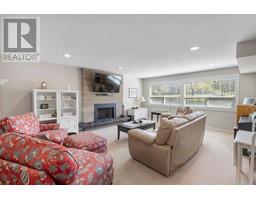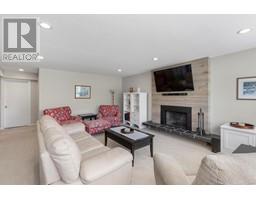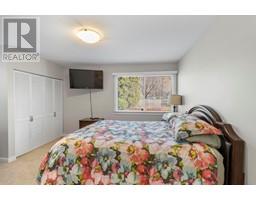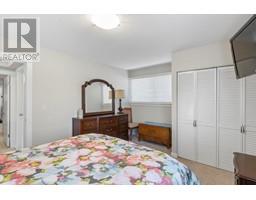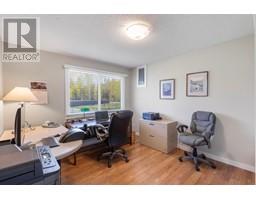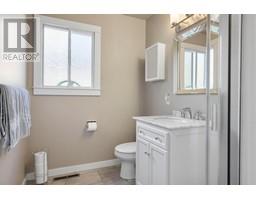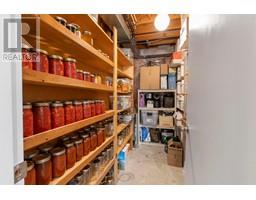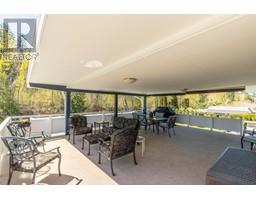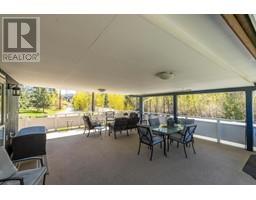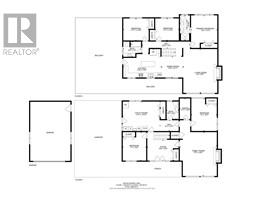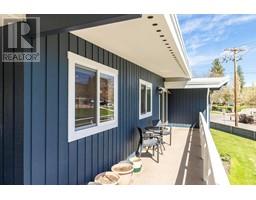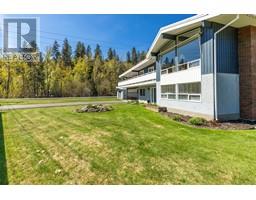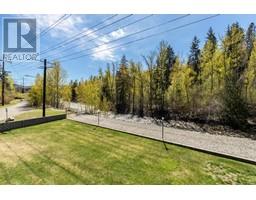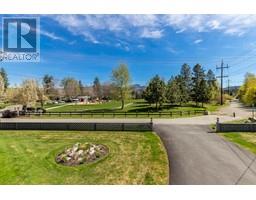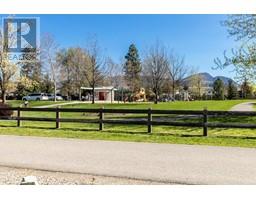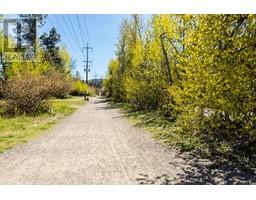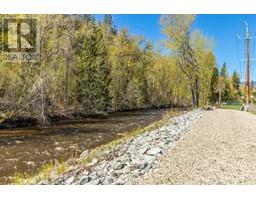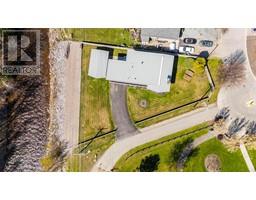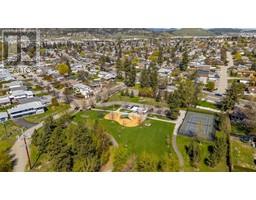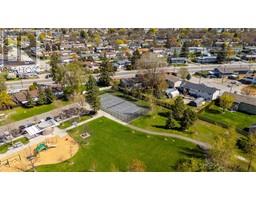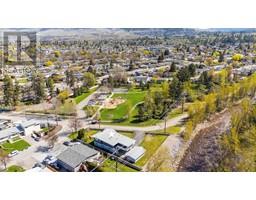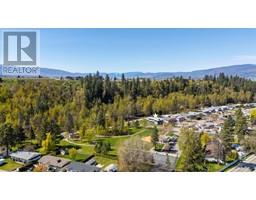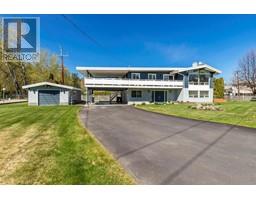980 Gerstmar Road Kelowna, British Columbia V1X 4B8
$1,075,000
This beautifully updated 5-bed, 3-bath home is a true hidden gem, ideally situated backing onto Mission Creek & surrounded by the serene beauty of the Mission Creek Greenway & nearby parks. Lifestyle enthusiasts will appreciate being steps from tennis courts & a wealth of outdoor recreational opportunities. The home has been thoughtfully renovated with attention to every detail, featuring newer high-efficiency furnaces, a new roof, & upgraded windows. The kitchen is a chef’s dream, equipped with elegant quartz countertops, soft-close cabinetry, gas stove, & gleaming hardwood floors that flow throughout the main living spaces. The spacious living room is bright & inviting, with large windows that fill the space with natural light & a stunning stone fireplace that creates a warm focal point for memorable gatherings. On the main floor, the generous primary bedroom boasts a luxurious ensuite, complemented by two additional well-sized bedrooms, perfect for main-floor living. Enjoy seamless indoor-outdoor living with a large deck overlooking picturesque park & creek views—ideal for morning coffee or summer BBQS. The lower level offers 2 more bedrooms & sizable recreation room for entertaining or relaxing. Additionally, the property includes a workshop, adding to its versatility. This exceptional home perfectly combines luxury, lifestyle, & breathtaking views in a coveted location, making it an outstanding opportunity for discerning buyers seeking comfort & connection to nature. (id:27818)
Property Details
| MLS® Number | 10343934 |
| Property Type | Single Family |
| Neigbourhood | Rutland South |
| Features | Balcony |
| Parking Space Total | 6 |
Building
| Bathroom Total | 3 |
| Bedrooms Total | 5 |
| Constructed Date | 1970 |
| Construction Style Attachment | Detached |
| Cooling Type | Central Air Conditioning |
| Fire Protection | Security System |
| Fireplace Fuel | Wood |
| Fireplace Present | Yes |
| Fireplace Type | Conventional |
| Heating Type | Forced Air |
| Roof Material | Other |
| Roof Style | Unknown |
| Stories Total | 2 |
| Size Interior | 2906 Sqft |
| Type | House |
| Utility Water | Municipal Water |
Parking
| Carport | |
| Detached Garage | 1 |
| R V | 1 |
Land
| Acreage | No |
| Fence Type | Fence |
| Landscape Features | Underground Sprinkler |
| Sewer | Municipal Sewage System |
| Size Irregular | 0.38 |
| Size Total | 0.38 Ac|under 1 Acre |
| Size Total Text | 0.38 Ac|under 1 Acre |
| Zoning Type | Unknown |
Rooms
| Level | Type | Length | Width | Dimensions |
|---|---|---|---|---|
| Lower Level | Pantry | 4'11'' x 9'8'' | ||
| Lower Level | Foyer | 14'9'' x 9'9'' | ||
| Lower Level | Utility Room | 17'4'' x 13'10'' | ||
| Lower Level | 3pc Bathroom | 5'8'' x 8'3'' | ||
| Lower Level | Bedroom | 11'0'' x 13'4'' | ||
| Lower Level | Bedroom | 12'0'' x 15'3'' | ||
| Lower Level | Family Room | 17'5'' x 20'7'' | ||
| Main Level | Bedroom | 11'11'' x 10'4'' | ||
| Main Level | Bedroom | 11'1'' x 10'4'' | ||
| Main Level | 4pc Ensuite Bath | 4'8'' x 11'10'' | ||
| Main Level | Primary Bedroom | 12'4'' x 15'1'' | ||
| Main Level | 4pc Bathroom | 8'4'' x 7'2'' | ||
| Main Level | Living Room | 16'0'' x 20'7'' | ||
| Main Level | Dining Room | 10'2'' x 9'11'' | ||
| Main Level | Kitchen | 17'6'' x 13'4'' |
https://www.realtor.ca/real-estate/28209129/980-gerstmar-road-kelowna-rutland-south
Interested?
Contact us for more information
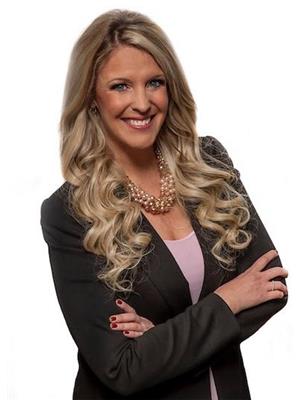
Becky Hilbert
Personal Real Estate Corporation

#1 - 1890 Cooper Road
Kelowna, British Columbia V1Y 8B7
(250) 860-1100
(250) 860-0595
https://royallepagekelowna.com/

Dallas Crick
Personal Real Estate Corporation

#1 - 1890 Cooper Road
Kelowna, British Columbia V1Y 8B7
(250) 860-1100
(250) 860-0595
https://royallepagekelowna.com/
