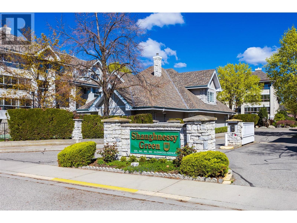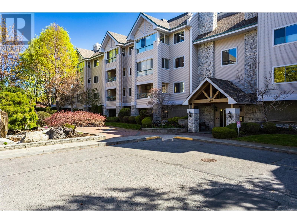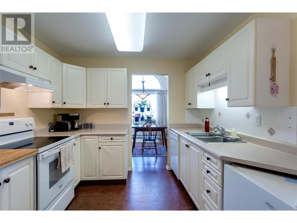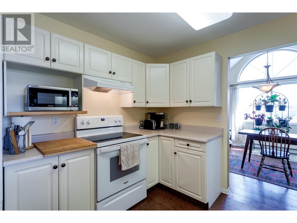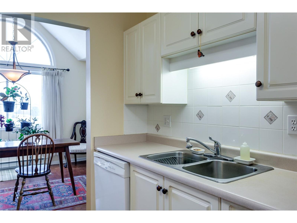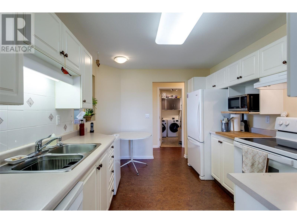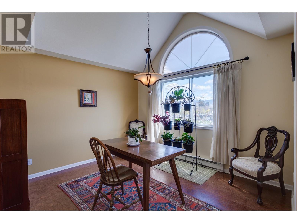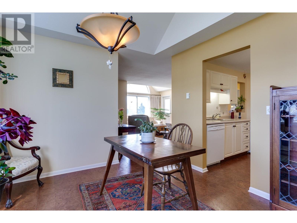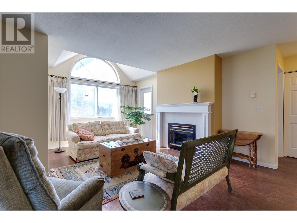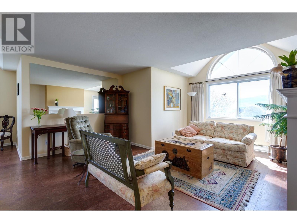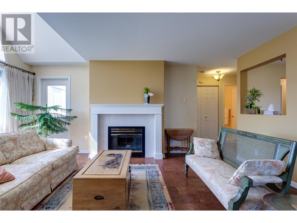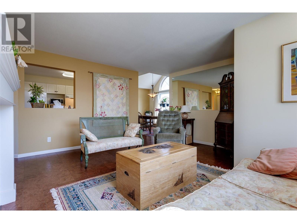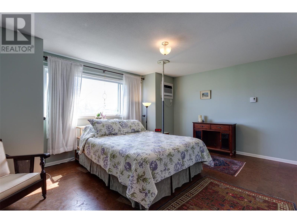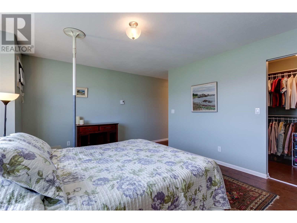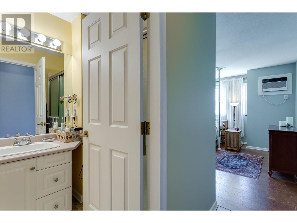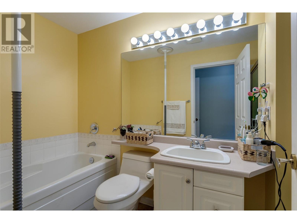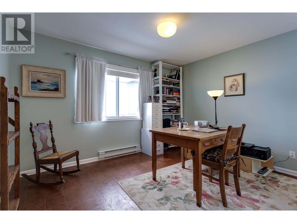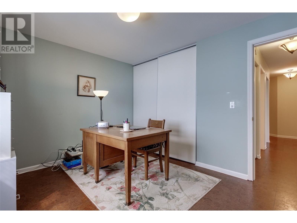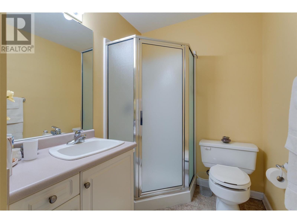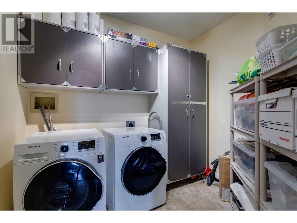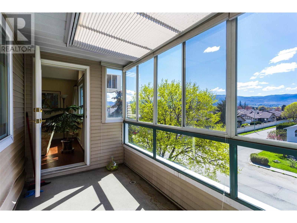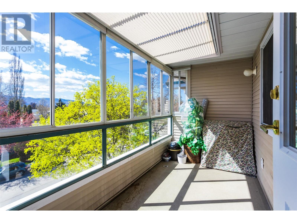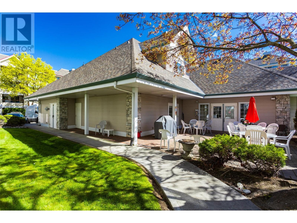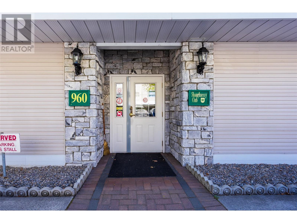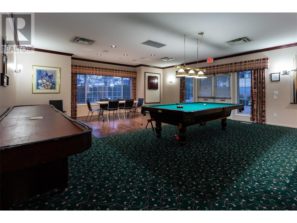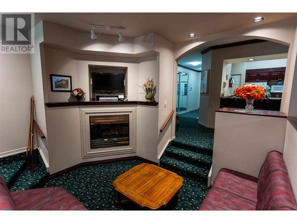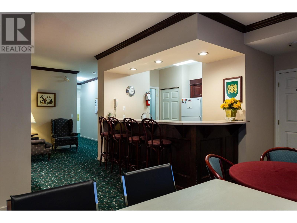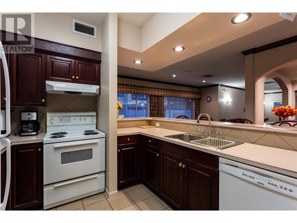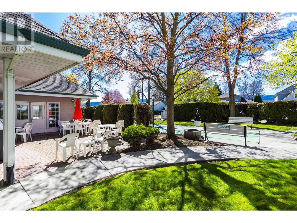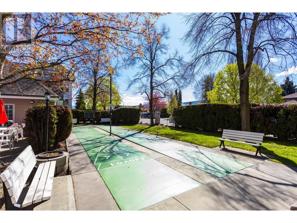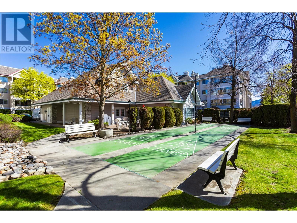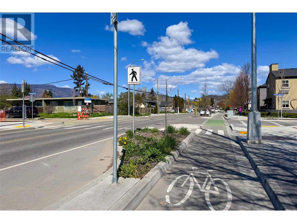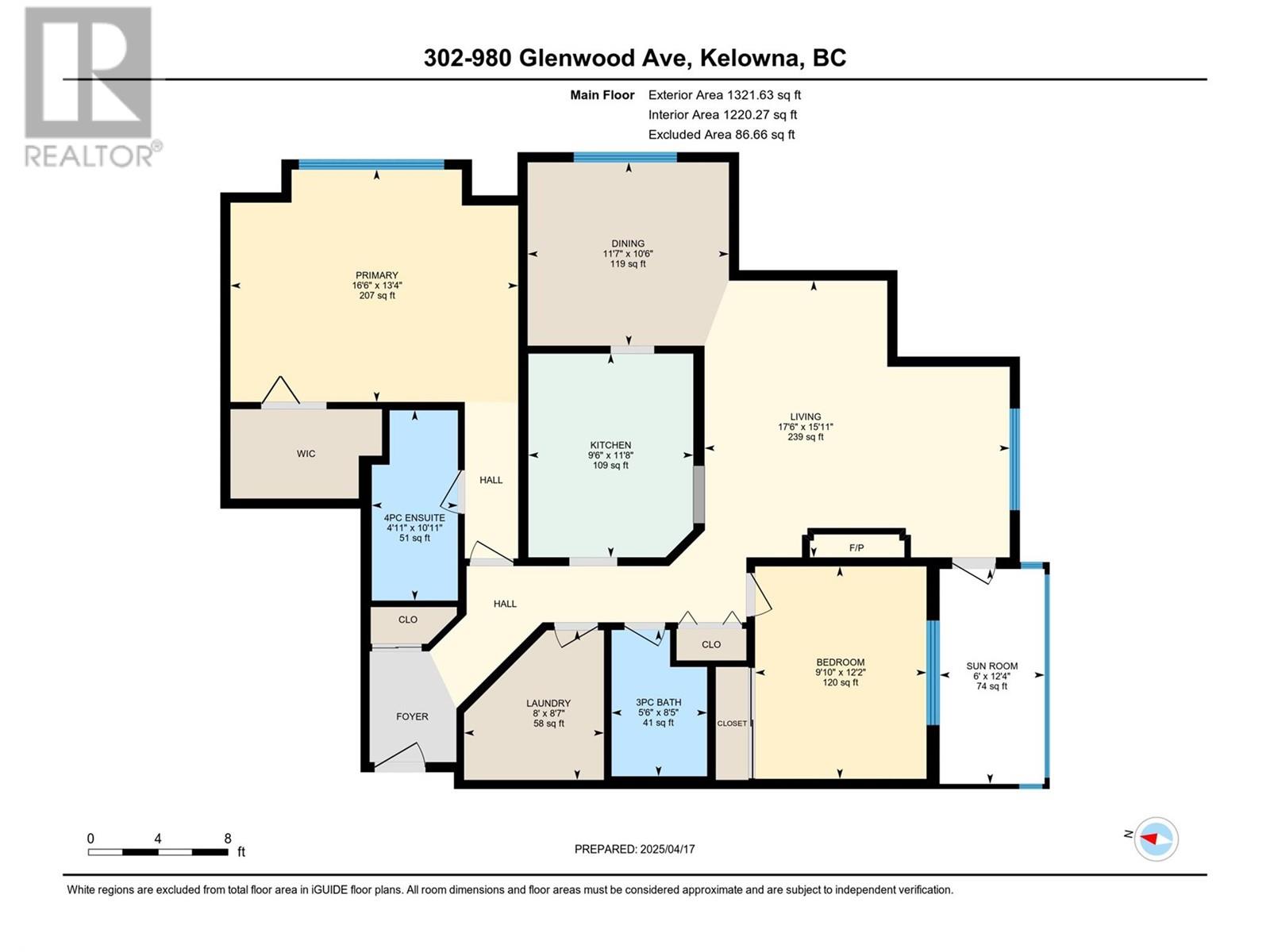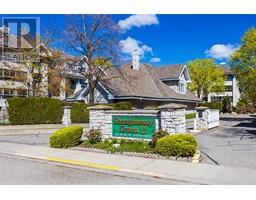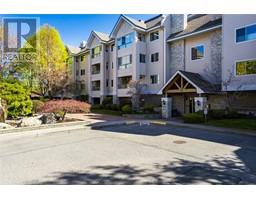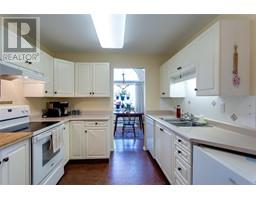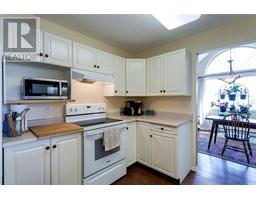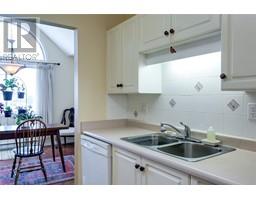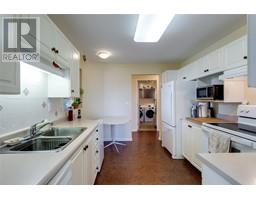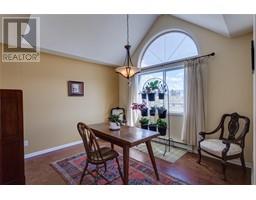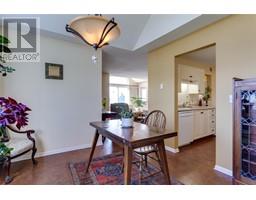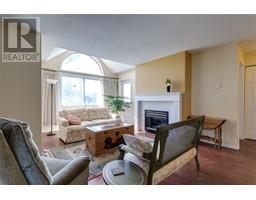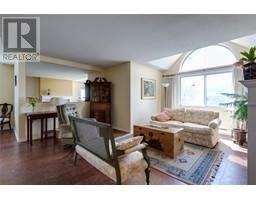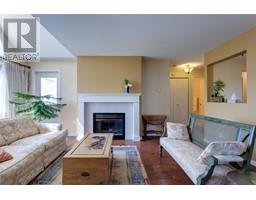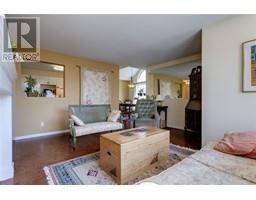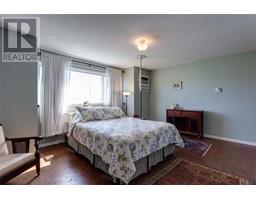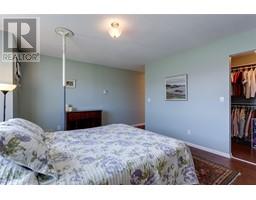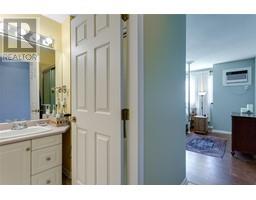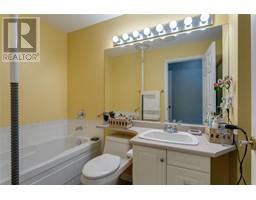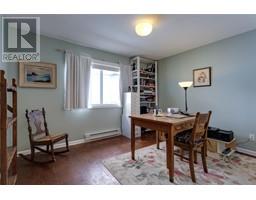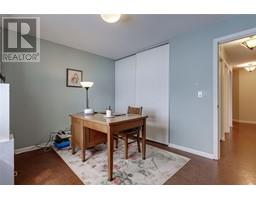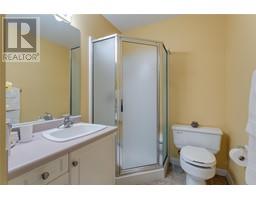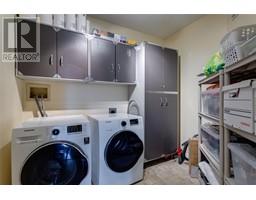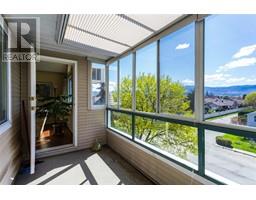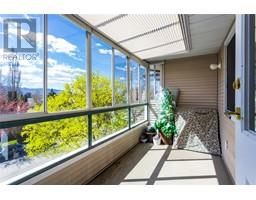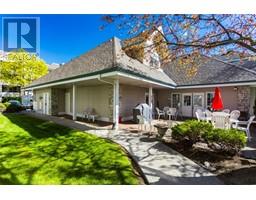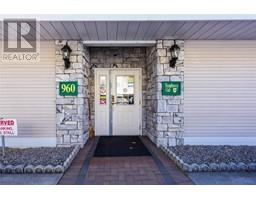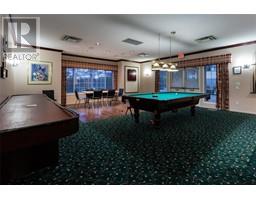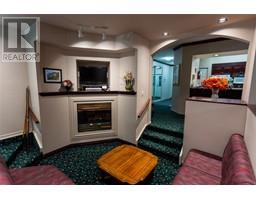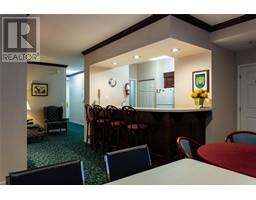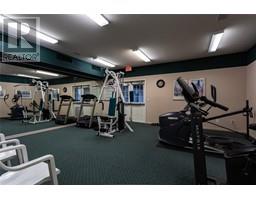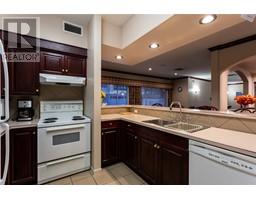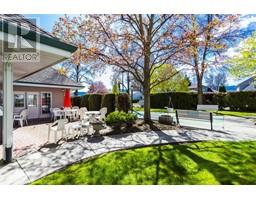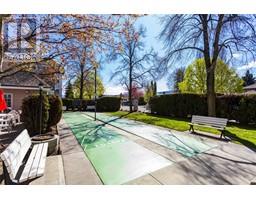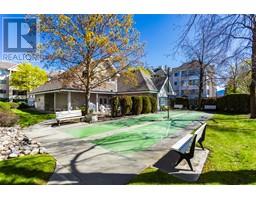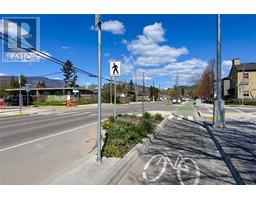980 Glenwood Avenue Unit# 302 Kelowna, British Columbia V1Y 9P2
$489,000Maintenance, Ground Maintenance, Property Management, Recreation Facilities, Sewer, Waste Removal, Water
$430 Monthly
Maintenance, Ground Maintenance, Property Management, Recreation Facilities, Sewer, Waste Removal, Water
$430 MonthlyWelcome to your new top-floor condo, where location meets convenience. This ideal home is located just steps away from public transit, offering unparalleled access to the best of city living. As you step inside, you'll notice the vaulted ceilings that create a spacious and airy atmosphere, enhanced by an abundance of natural light. The condo features two generous bedrooms and two bathrooms, providing ample space for comfort and privacy. The large master suite has an equally large walk-in closet that offers plenty of storage for all your belongings. The bright dining area is perfect for family meals and entertaining guests. The functional floor plan seamlessly connects the dining area to the living and kitchen spaces, ensuring a smooth flow for modern living. Every detail of this condo is designed to maximize comfort and convenience. The combination of functional design, practical features, and an unbeatable location makes this condo a rare find. A mere 4 minutes to the Ethel Street Active Transportation Corridor! Bike or walk or scoot!; it's right at your door. Contact us today to schedule a viewing and make this dream home yours. (id:27818)
Property Details
| MLS® Number | 10319656 |
| Property Type | Single Family |
| Neigbourhood | Kelowna South |
| Community Name | Shaughnessy Green |
| Community Features | Rentals Allowed With Restrictions, Seniors Oriented |
| Parking Space Total | 1 |
| Storage Type | Storage, Locker |
Building
| Bathroom Total | 2 |
| Bedrooms Total | 2 |
| Appliances | Refrigerator, Dishwasher, Oven - Electric, Hood Fan, Washer & Dryer |
| Architectural Style | Other |
| Constructed Date | 1993 |
| Cooling Type | Window Air Conditioner |
| Exterior Finish | Stucco |
| Flooring Type | Carpeted, Ceramic Tile, Cork |
| Heating Type | Baseboard Heaters |
| Roof Material | Asphalt Shingle |
| Roof Style | Unknown |
| Stories Total | 1 |
| Size Interior | 1282 Sqft |
| Type | Apartment |
| Utility Water | Community Water User's Utility |
Parking
| Parkade |
Land
| Acreage | No |
| Sewer | Municipal Sewage System |
| Size Total Text | Under 1 Acre |
| Zoning Type | Unknown |
Rooms
| Level | Type | Length | Width | Dimensions |
|---|---|---|---|---|
| Main Level | Sunroom | 12'4'' x 6' | ||
| Main Level | 3pc Bathroom | 8'5'' x 5'6'' | ||
| Main Level | Laundry Room | 8'7'' x 8' | ||
| Main Level | Dining Room | 10'6'' x 11'7'' | ||
| Main Level | Bedroom | 12'2'' x 9'10'' | ||
| Main Level | 4pc Ensuite Bath | 10'11'' x 4'11'' | ||
| Main Level | Primary Bedroom | 13'4'' x 16'6'' | ||
| Main Level | Kitchen | 11'8'' x 9'6'' | ||
| Main Level | Living Room | 15'11'' x 17'6'' |
https://www.realtor.ca/real-estate/28226062/980-glenwood-avenue-unit-302-kelowna-kelowna-south
Interested?
Contact us for more information
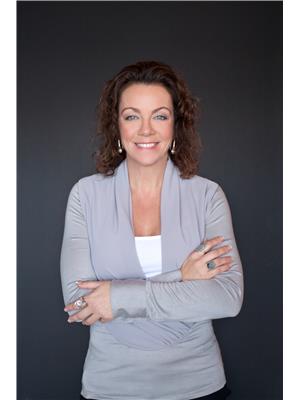
Karen Guy
www.connectwithkaren.com/
https://www.facebook.com/karenguyrealtor
https://www.facebook.com/karendeanaguy

311 - 3021 Louie Drive
West Kelowna, British Columbia V4T 3E2
(250) 768-8001
(250) 868-2488
www.kelownarealestate.com/
